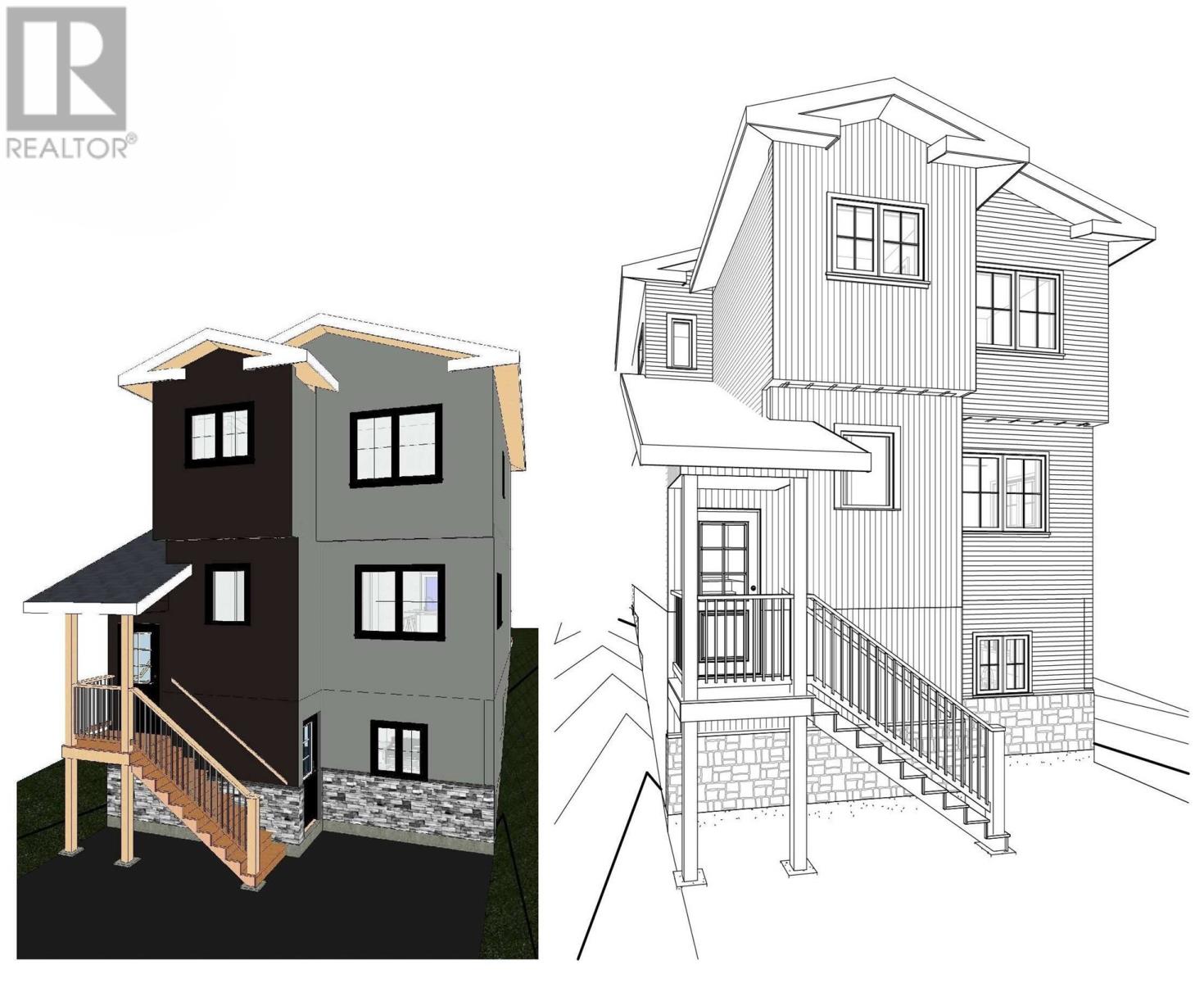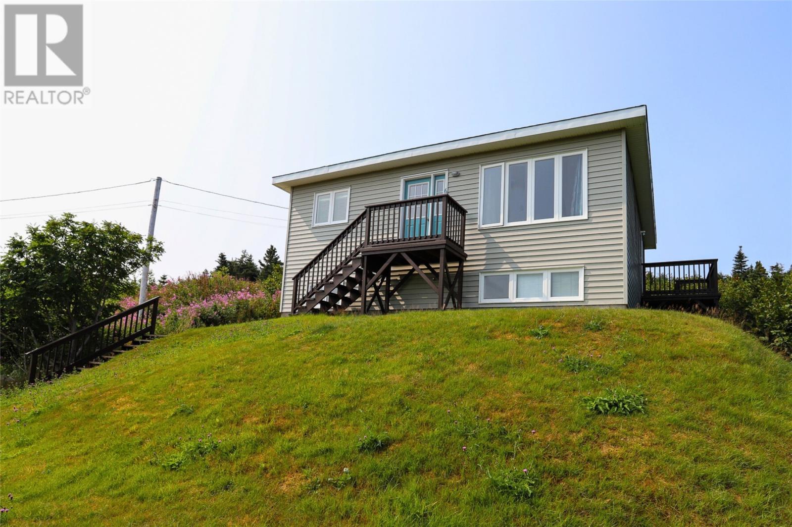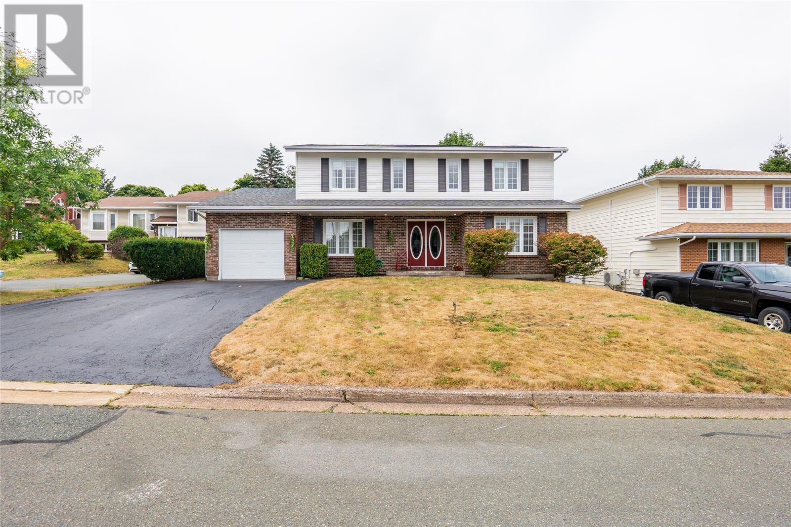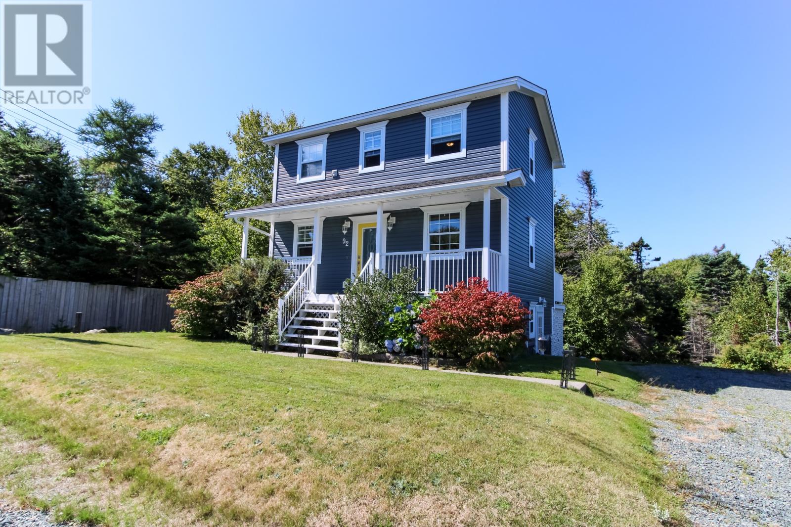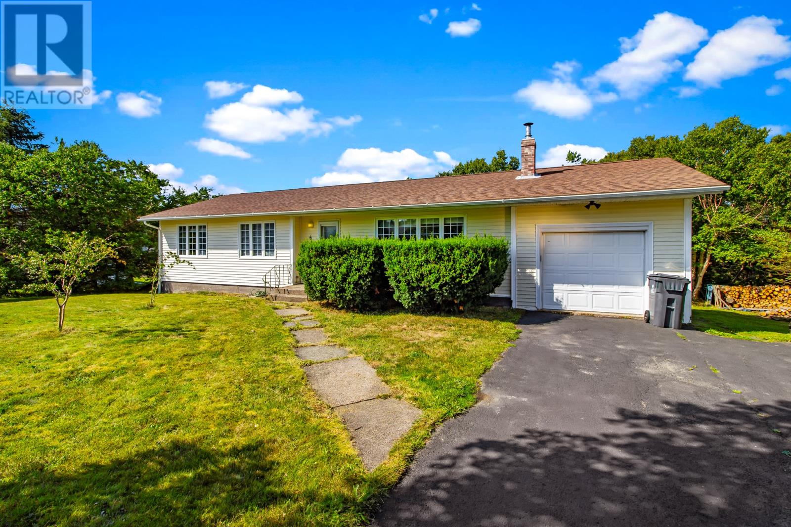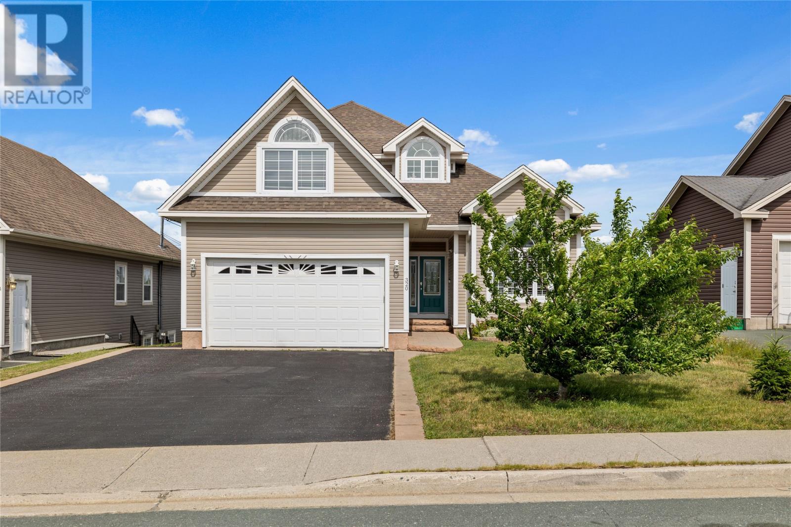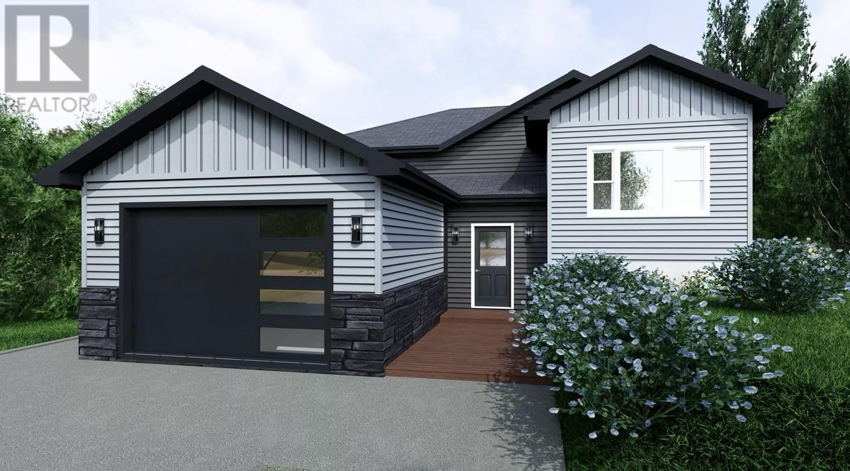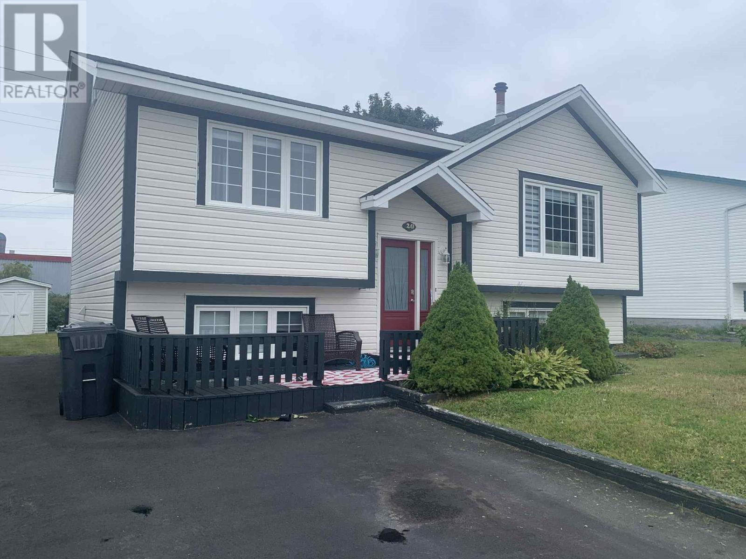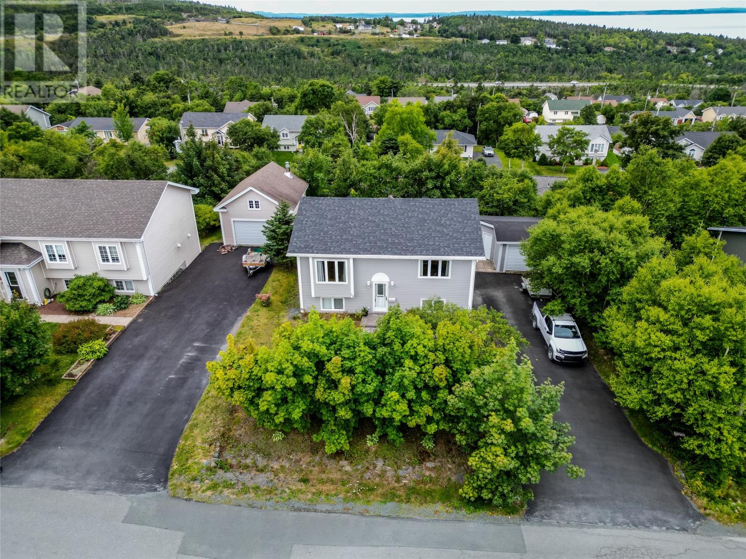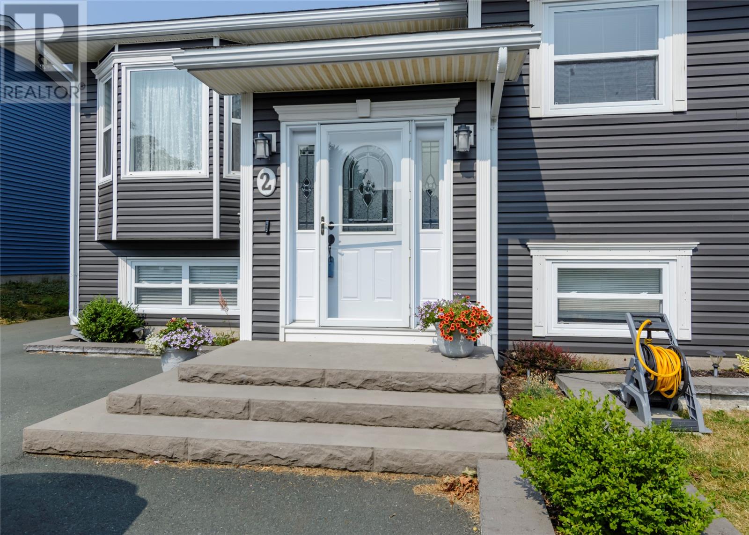- Houseful
- NL
- Conception Bay South
- Chamberlains
- 13 Earlston Ave
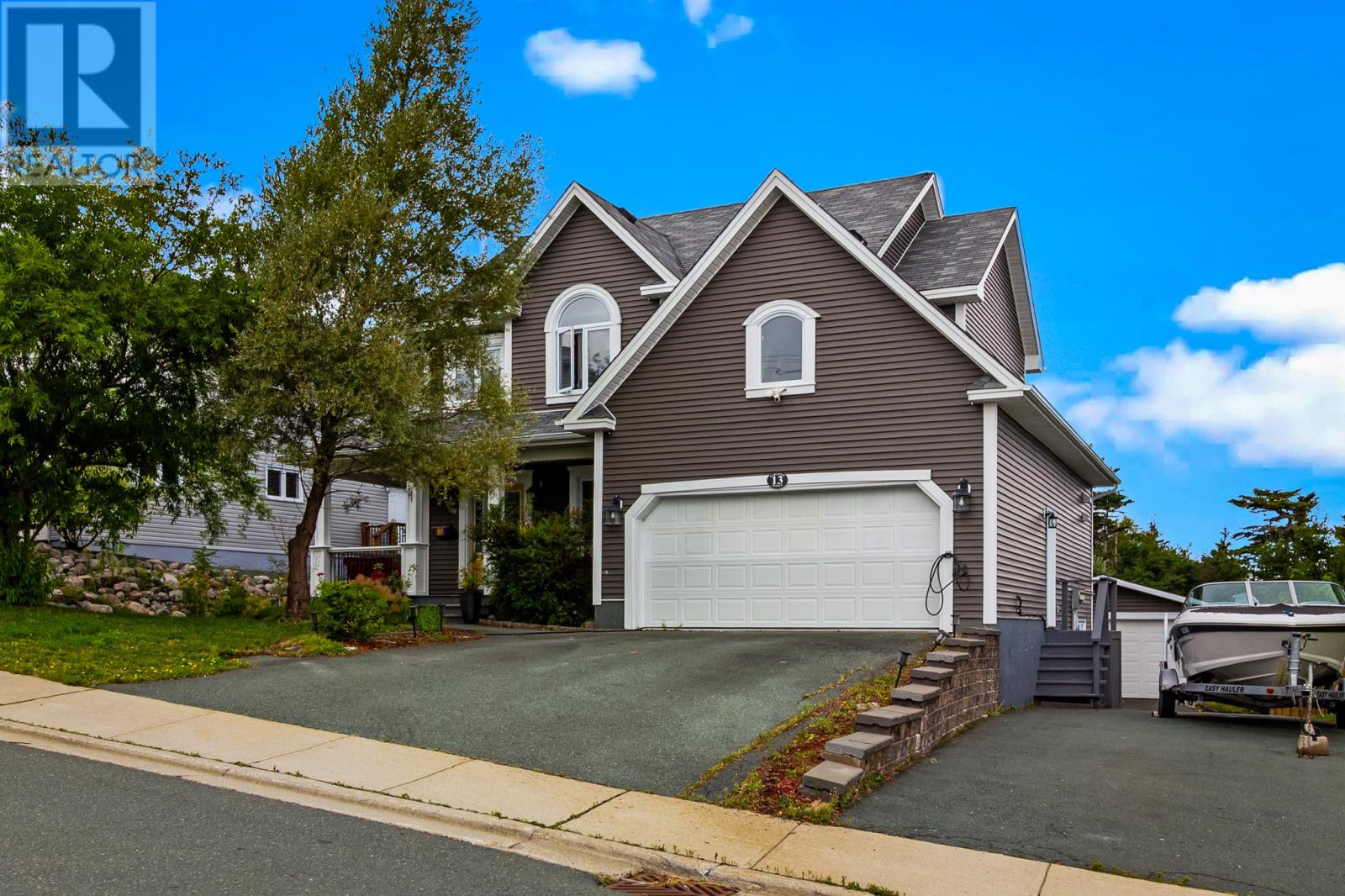
13 Earlston Ave
13 Earlston Ave
Highlights
Description
- Home value ($/Sqft)$203/Sqft
- Time on Housefulnew 2 days
- Property typeSingle family
- Neighbourhood
- Year built2009
- Mortgage payment
Welcome to 13 Earlston Ave in well sought after Ocean Glen Estates. This 2-story, single family home has a fantastic floor plan to suit any family. The large white kitchen and pantry offer ample space for cooking and storage, allowing you to easily prepare meals and keep your supplies organized. The cozy living room with a wood-burning fireplace creates a warm and inviting atmosphere, perfect for relaxing and enjoying chilly evenings. The bonus room on the main level provides additional space that can be used for various purposes, such as a home office, a playroom, or a guest room. The second level of the property features three oversized bright bedrooms. Among them, the primary room stands out with its luxurious amenities. It includes a spacious walk-in closet where you can store and organize your belongings conveniently. Additionally, the primary room boasts an ensuite bathroom, which is equipped with a jacuzzi tub for your relaxation and comfort. Downstairs, there is a bar area. This space can be used for entertaining guests, socializing, and enjoying drinks. It can be a great feature for hosting gatherings or simply having a place to unwind and relax. Outside the home is your backyard oasis. The deck at the rear of your house is where you can relax in the hot tub and enjoy some sunshine while lounging, listening to your favorite music or reading a good book. Don't wait to call this place home today! Seller requests no conveyance of offers before Monday, September 8th at 4:00 PM and remain open until Monday, September 8th at 9:00 PM. (id:63267)
Home overview
- Cooling Air exchanger
- Heat source Wood
- Heat type Baseboard heaters, mini-split
- Sewer/ septic Municipal sewage system
- # total stories 1
- Has garage (y/n) Yes
- # full baths 3
- # half baths 1
- # total bathrooms 4.0
- # of above grade bedrooms 3
- Flooring Laminate, other
- Lot size (acres) 0.0
- Building size 2799
- Listing # 1289183
- Property sub type Single family residence
- Status Active
- Bedroom 14m X 16m
Level: 2nd - Bathroom (# of pieces - 1-6) 3 PC
Level: 2nd - Bedroom 10.1m X 12m
Level: 2nd - Primary bedroom 17.9m X 13.11m
Level: 2nd - Ensuite 4 PC
Level: 2nd - Recreational room 25.4m X 12.2m
Level: Basement - Bathroom (# of pieces - 1-6) 2 PC
Level: Main - Not known 19.6m X 15.7m
Level: Main - Kitchen 12.3m X 12.1m
Level: Main - Living room / fireplace 9.11m X 12.1m
Level: Main - Dining room 15.4m X 9m
Level: Main - Not known 8.4m X 4.1m
Level: Main
- Listing source url Https://www.realtor.ca/real-estate/28803935/13-earlston-avenue-conception-bay-south
- Listing type identifier Idx

$-1,517
/ Month

