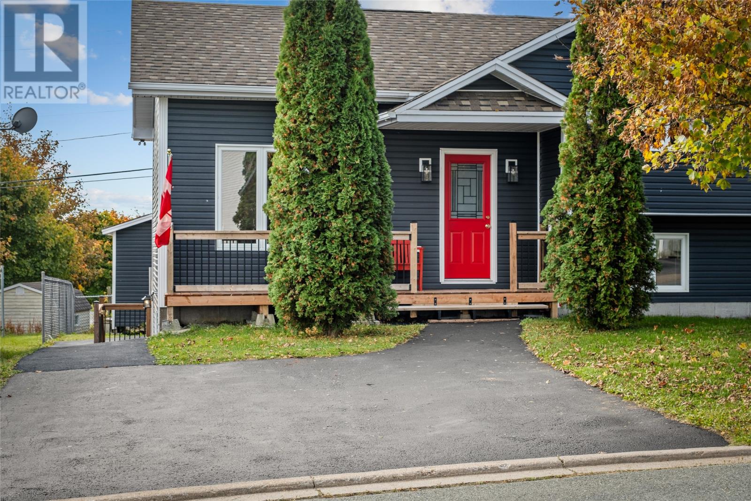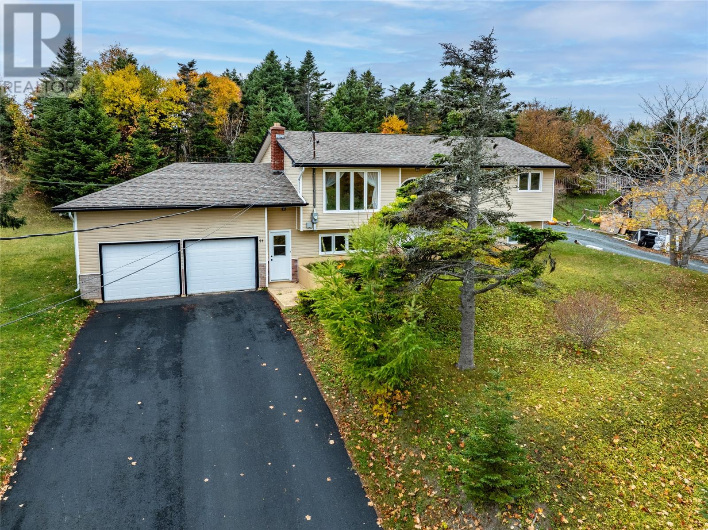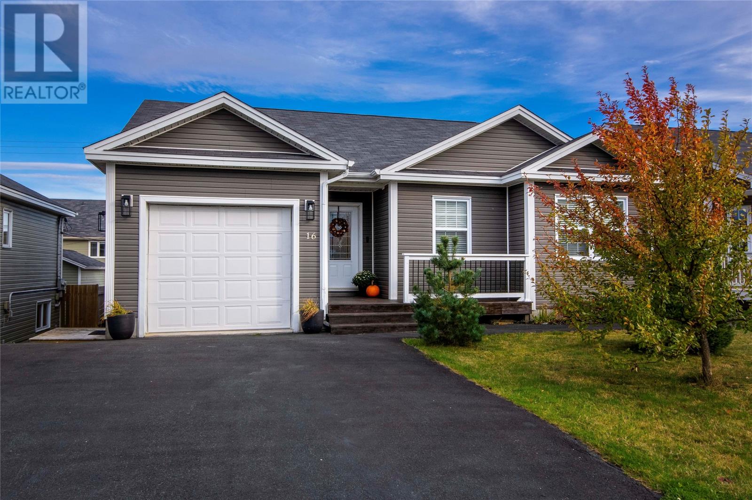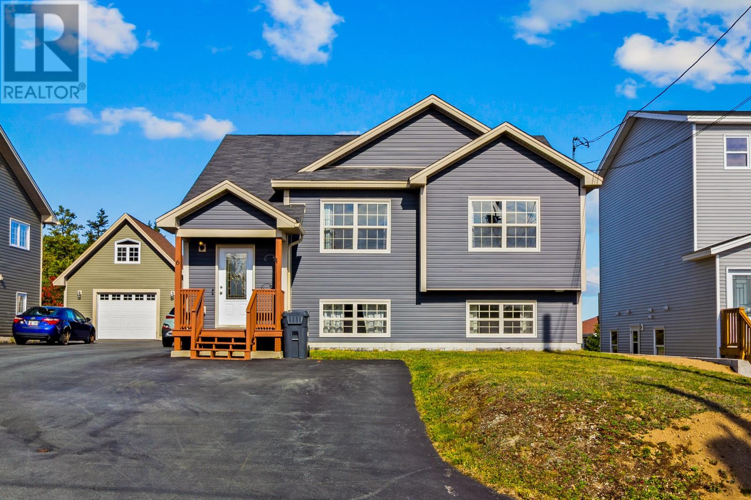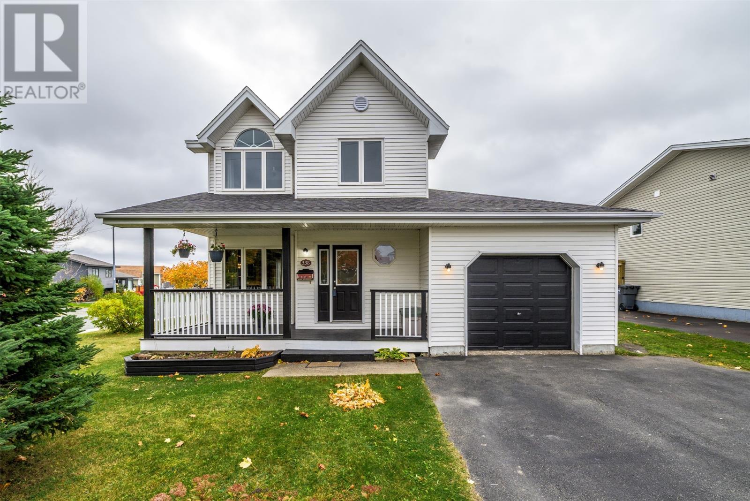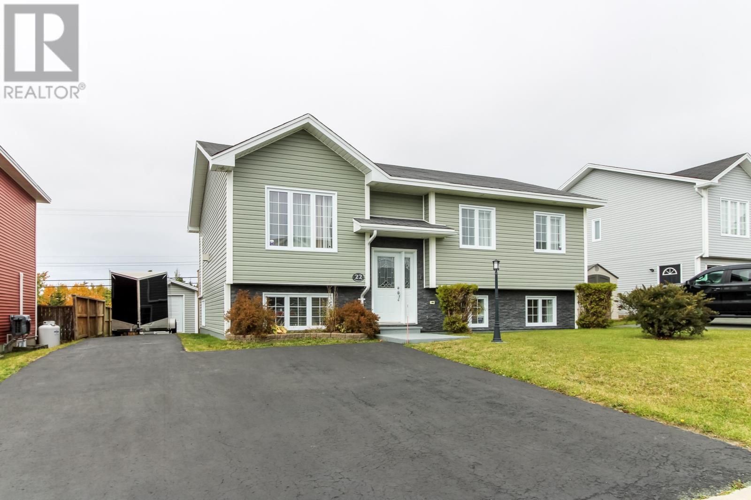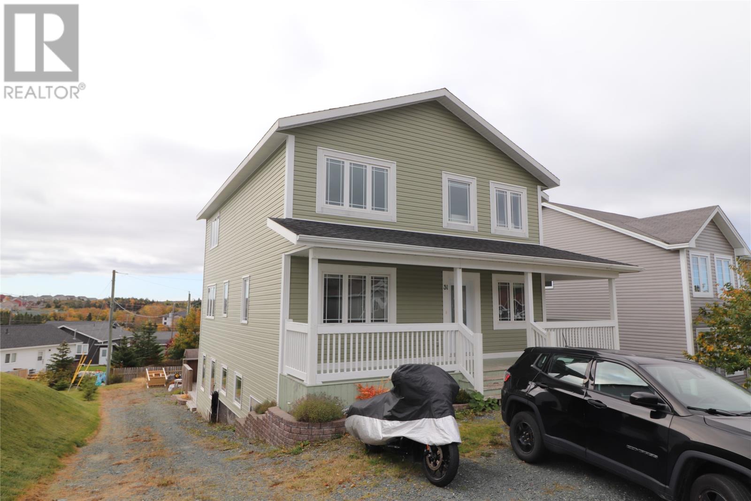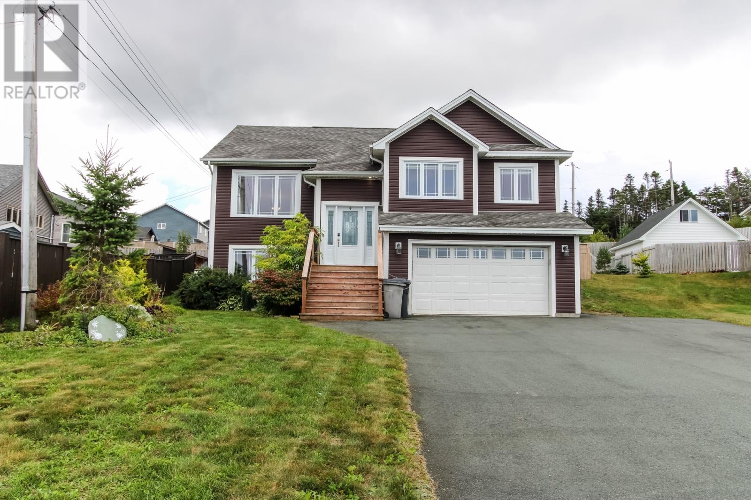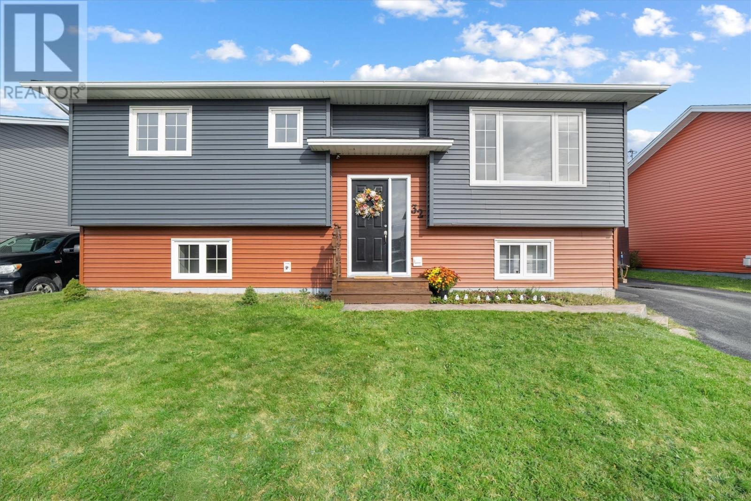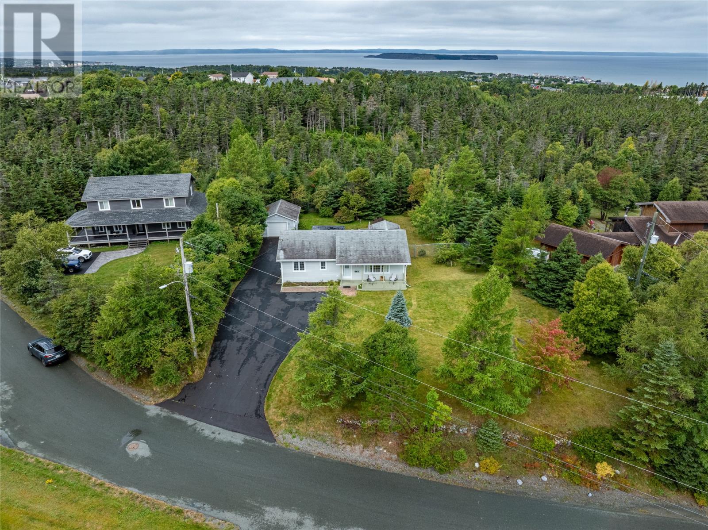- Houseful
- NL
- Conception Bay South
- Topsail
- 13 Sandstone St
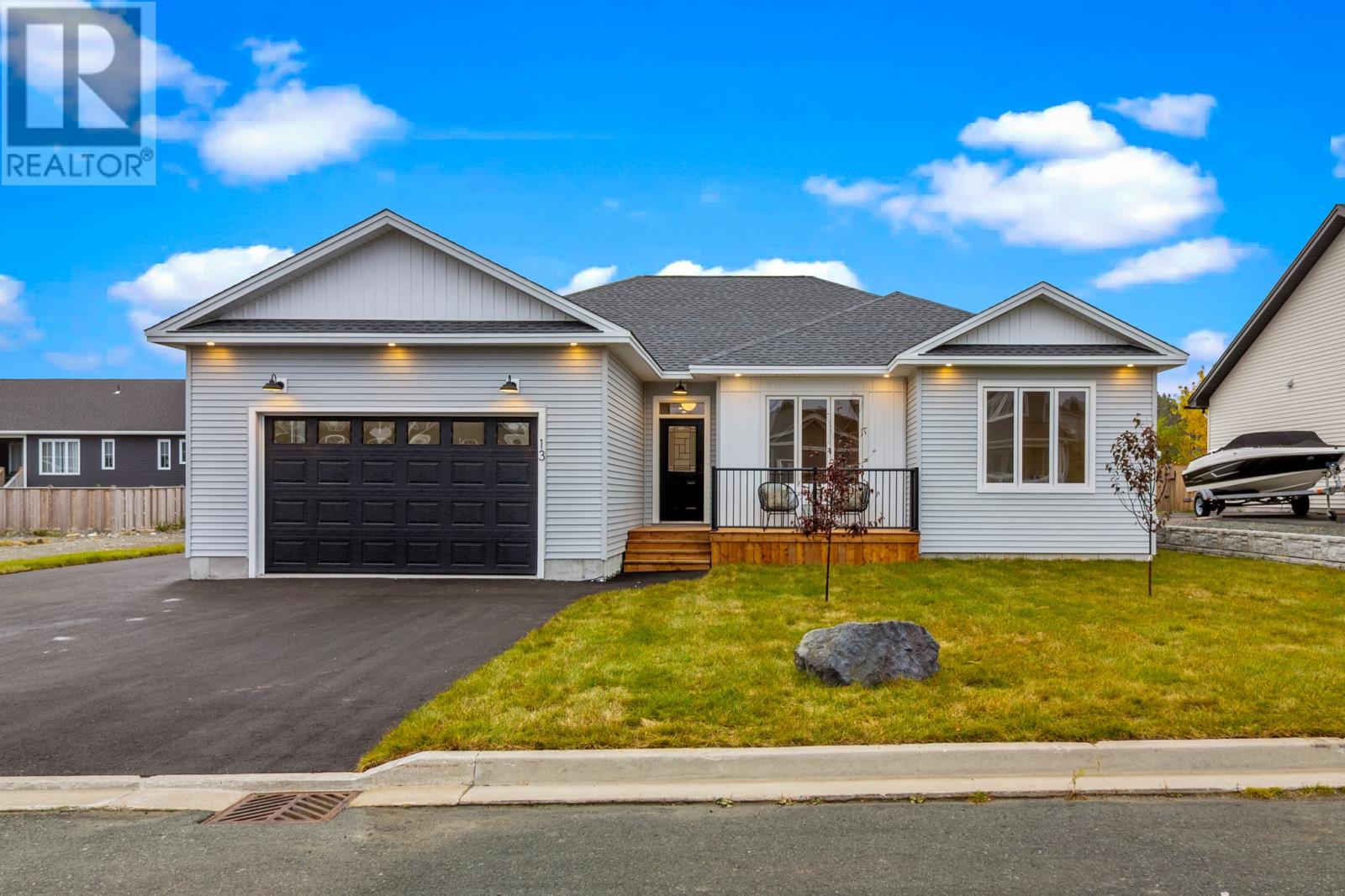
13 Sandstone St
13 Sandstone St
Highlights
Description
- Home value ($/Sqft)$231/Sqft
- Time on Housefulnew 17 hours
- Property typeSingle family
- StyleBungalow
- Neighbourhood
- Year built2025
- Mortgage payment
Welcome to 13 Sandstone Street located in the beautiful Buckingham Estates Subdivision in Conception Bay South proudly developed by JEMCC Group Inc and built by professional and experienced Cobra Framing. This brand-new home is breathtaking which is evident as you walk through the front door, professionally designed by Tide & Terre design. 9' ceilings throughout with a large foyer with a mudroom, main floor laundry, with ceramic tiles in wet areas. Large open concept kitchen with ample storage space and solid surface quartz HanStone counter tops, large living room with propane fireplace and dining room, with three spacious bedrooms and two full bathrooms on the main level with an ensuite off the master bedroom c/w a soaker tub, walk in closet and a stunning custom tiled shower. The living room has a propane fireplace and a wet bar behind the hardwood staircase. This home is very energy efficient, fully equipped with a ducted heat pump system, a certified Energy Star Home with an engineered heat loss calculation c/w insulation schedule, engineered c/w ductwork placement, underground electrical and a 10 year Lux Home Warranty. Driveway access to the rear yard, paved right to the back corner of the house and the lot comes fully landscaped, front and back. Sellers Directive: No conveyance of offers until Friday, October. 24/2025 at NOON. Offers to be left open until 5pm October. 24/2025 (id:63267)
Home overview
- Cooling Air exchanger
- Heat type Heat pump
- Sewer/ septic Municipal sewage system
- # total stories 1
- Has garage (y/n) Yes
- # full baths 3
- # total bathrooms 3.0
- # of above grade bedrooms 3
- Flooring Laminate
- Lot desc Landscaped
- Lot size (acres) 0.0
- Building size 3440
- Listing # 1291449
- Property sub type Single family residence
- Status Active
- Bathroom (# of pieces - 1-6) 3 PC
Level: Main - Mudroom 19m X 5.1m
Level: Main - Bedroom 12.7m X 11m
Level: Main - Living room / fireplace 13m X 16m
Level: Main - Ensuite 4 PC
Level: Main - Laundry 8m X 5.1m
Level: Main - Dining room 13m X 10m
Level: Main - Primary bedroom 13m X 17m
Level: Main - Kitchen 19m X 9m
Level: Main - Bedroom 12m X 12m
Level: Main
- Listing source url Https://www.realtor.ca/real-estate/29003103/13-sandstone-street-conception-bay-south
- Listing type identifier Idx

$-2,123
/ Month

