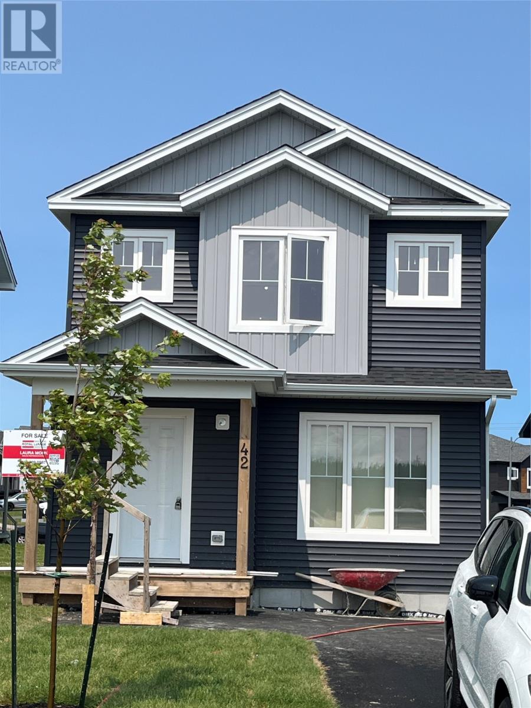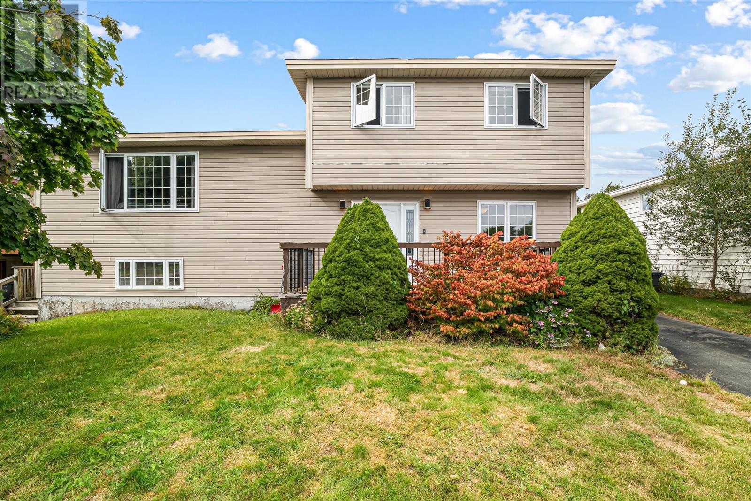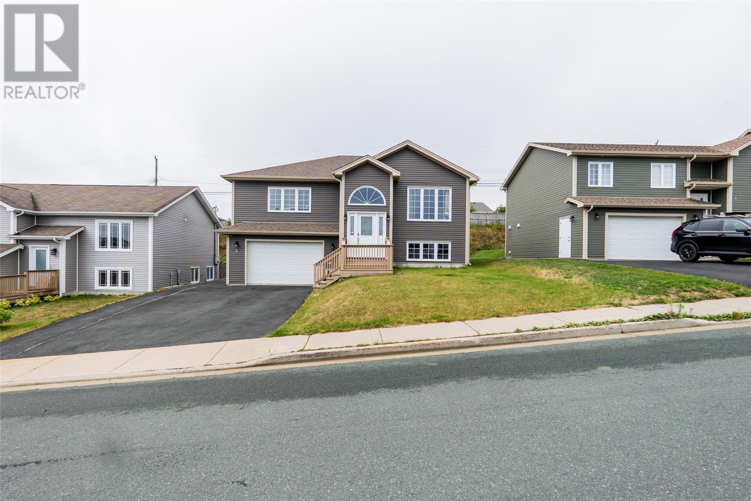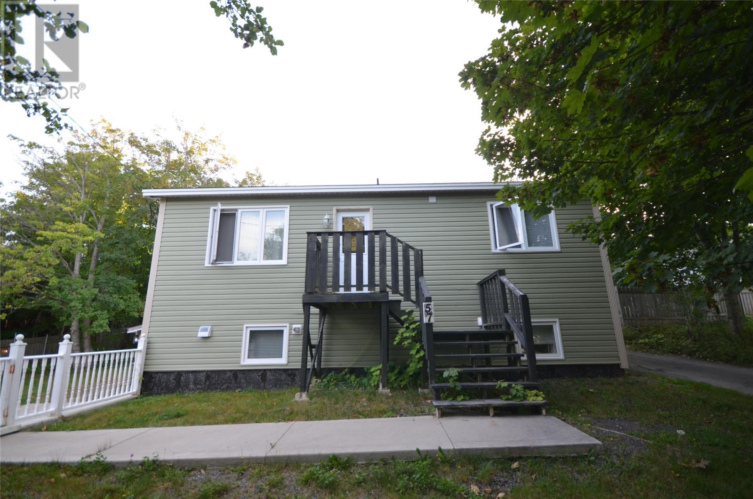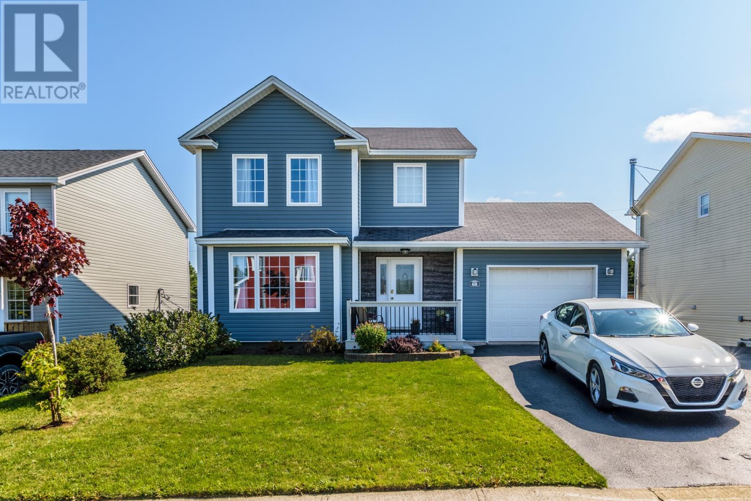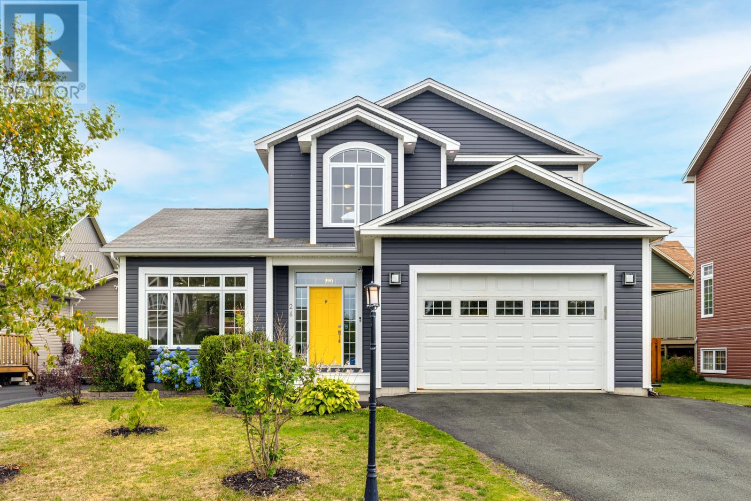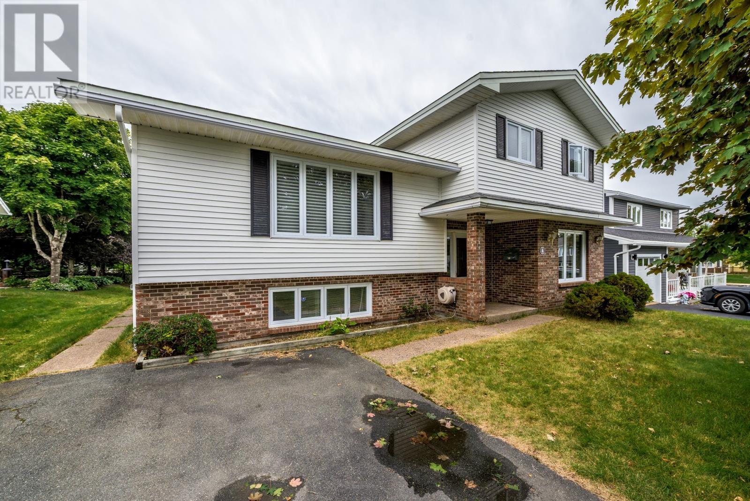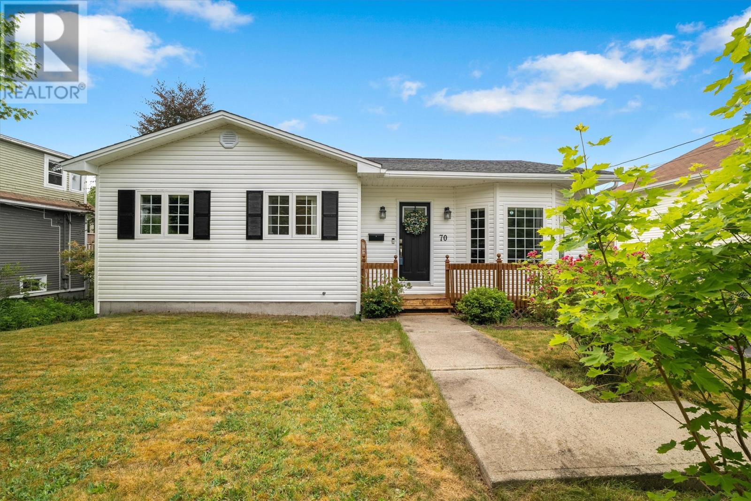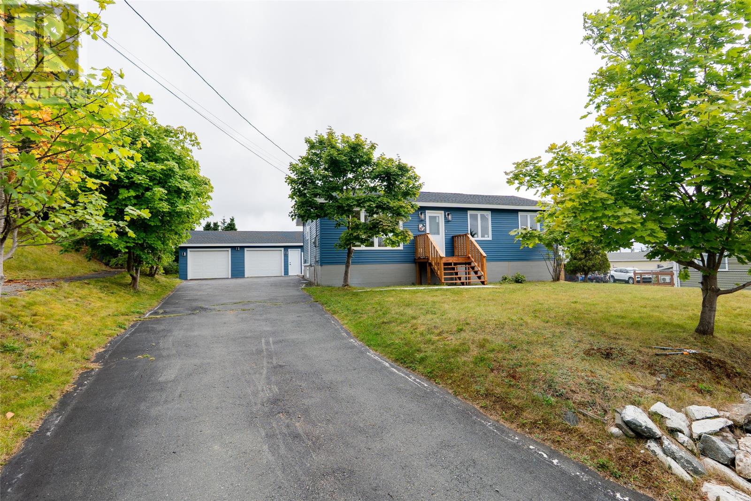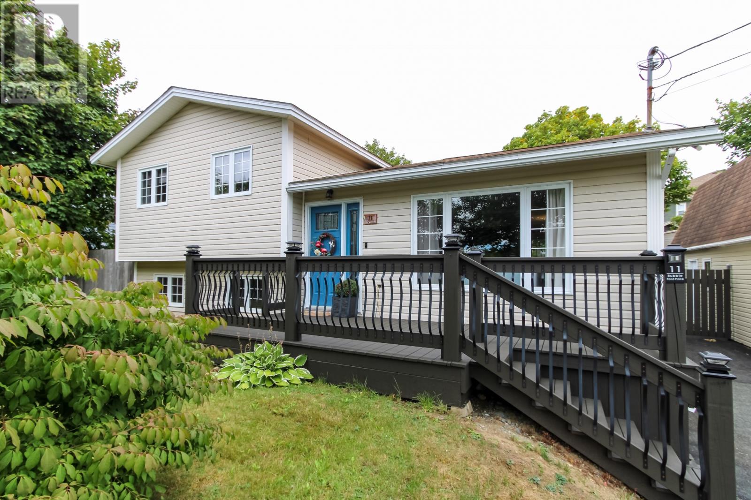- Houseful
- NL
- Conception Bay South
- Topsail
- 15 Thomston Ave
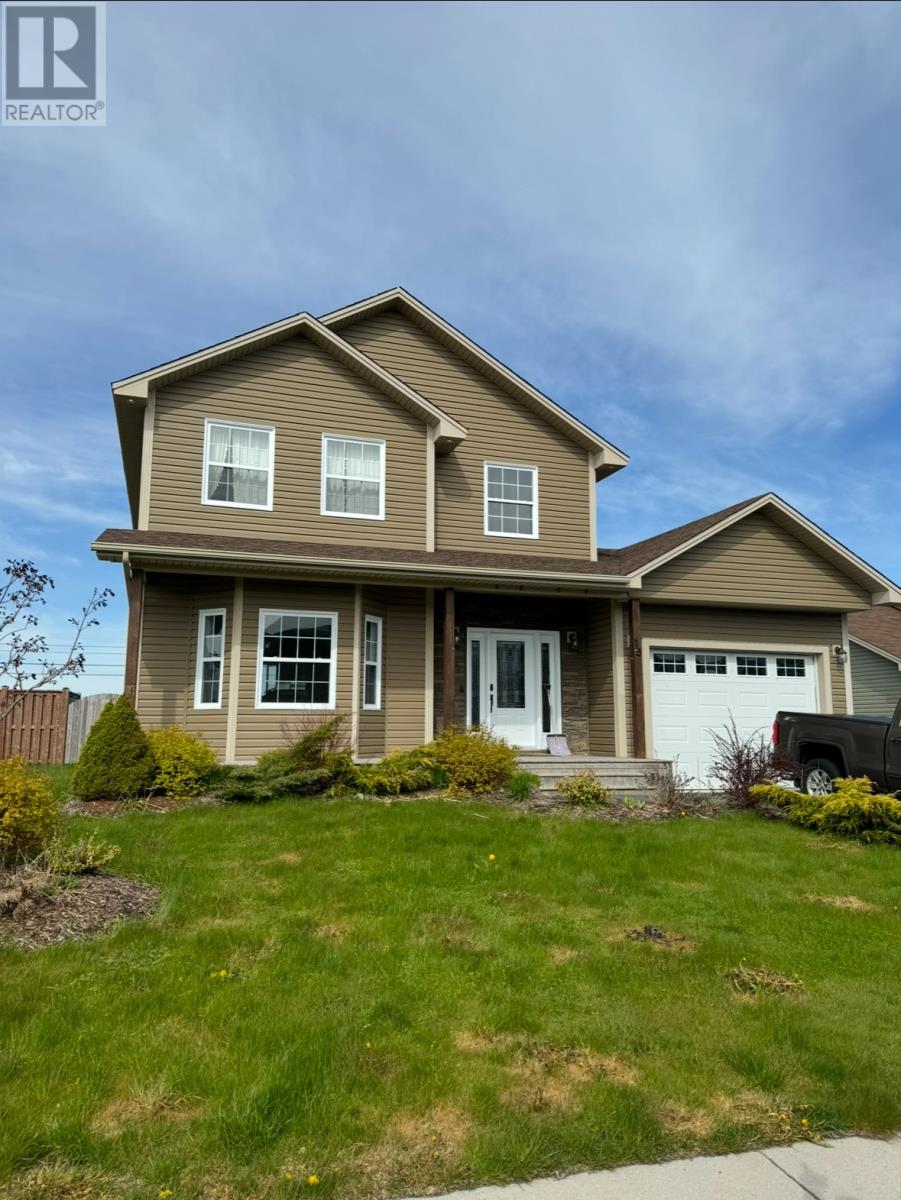
15 Thomston Ave
15 Thomston Ave
Highlights
Description
- Home value ($/Sqft)$252/Sqft
- Time on Housefulnew 13 hours
- Property typeSingle family
- Neighbourhood
- Year built2012
- Mortgage payment
This fully developed two-storey home checks all the boxes for your family’s needs and wants! The main level boasts 9-foot ceilings, a spacious living room with a propane fireplace, built-in surround sound, and a bright, open kitchen with an adjoining dining area. Ceramic floors with in-floor heating keep the space cozy, while hardwood stairs lead you to the upper level. Upstairs, the primary suite features a walk-in closet and ensuite bath, complemented by two additional generously sized bedrooms. The fully finished basement offers even more living space, including another bedroom, full bath, hobby room, and a large rec room—perfect for family fun or entertaining. Energy efficiency is top of mind with a heat pump that provides both summer air conditioning. Outside, the oversized lot is fully fenced and landscaped. Enjoy an attached garage plus a wired detached garage with rear driveway access. Relax on the back deck while taking in ocean views. Truly move-in ready—there’s nothing left to do but unpack and enjoy! (id:63267)
Home overview
- Heat source Electric, propane
- Heat type Heat pump
- Sewer/ septic Municipal sewage system
- # total stories 1
- Fencing Fence
- Has garage (y/n) Yes
- # full baths 3
- # half baths 1
- # total bathrooms 4.0
- # of above grade bedrooms 4
- Flooring Hardwood, mixed flooring
- Lot size (acres) 0.0
- Building size 2441
- Listing # 1290208
- Property sub type Single family residence
- Status Active
- Ensuite 3 PC
Level: 2nd - Bedroom 10m X 11m
Level: 2nd - Bathroom (# of pieces - 1-6) 4 PC
Level: 2nd - Primary bedroom 12m X 16m
Level: 2nd - Bedroom 10m X 11m
Level: Basement - Recreational room 16m X 18m
Level: Basement - Hobby room 10m X 12m
Level: Basement - Bathroom (# of pieces - 1-6) 4 PC
Level: Basement - Bathroom (# of pieces - 1-6) 2 PC
Level: Main - Foyer 6m X 12m
Level: Main - Kitchen 12m X 12m
Level: Main - Living room / fireplace 18m X 15m
Level: Main - Dining room 12m X 13m
Level: Main
- Listing source url Https://www.realtor.ca/real-estate/28846749/15-thomston-avenue-conception-bay-south
- Listing type identifier Idx

$-1,640
/ Month

