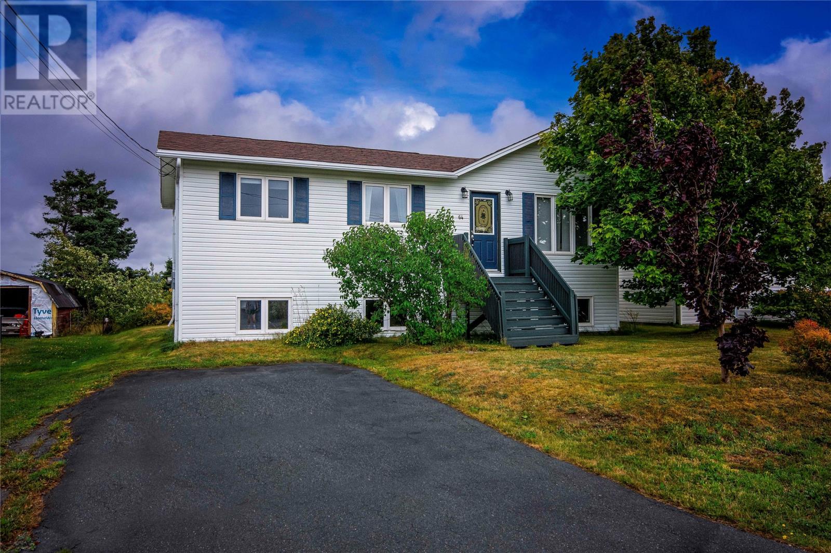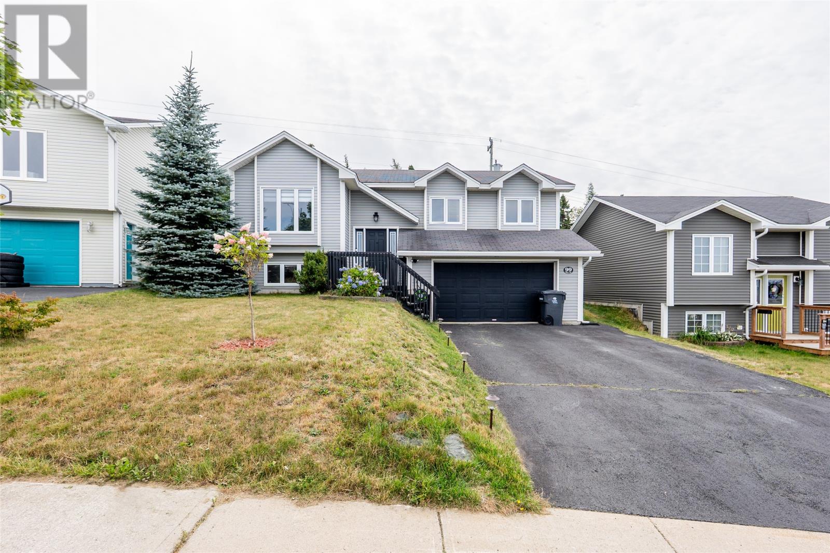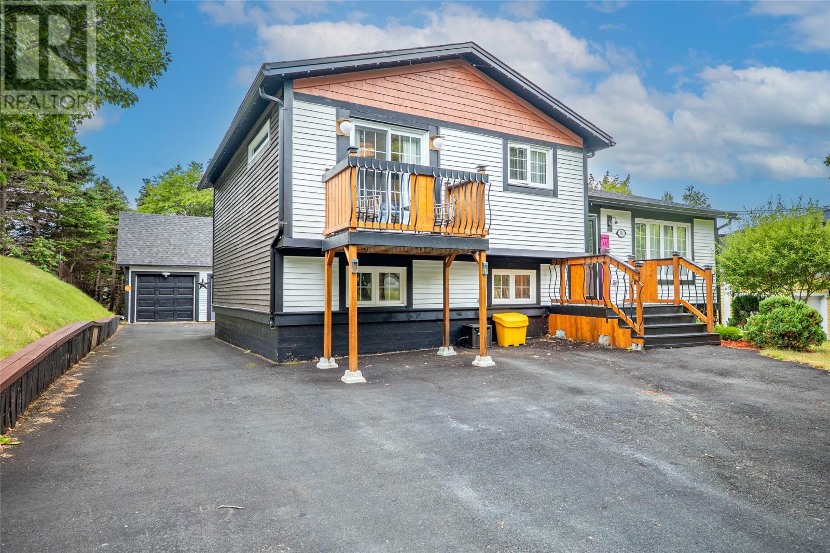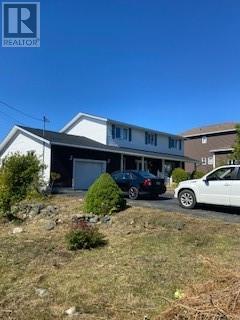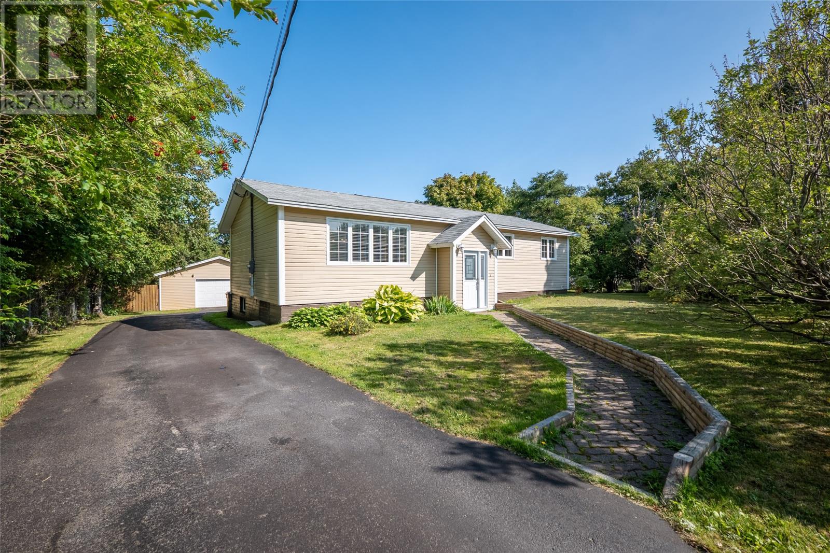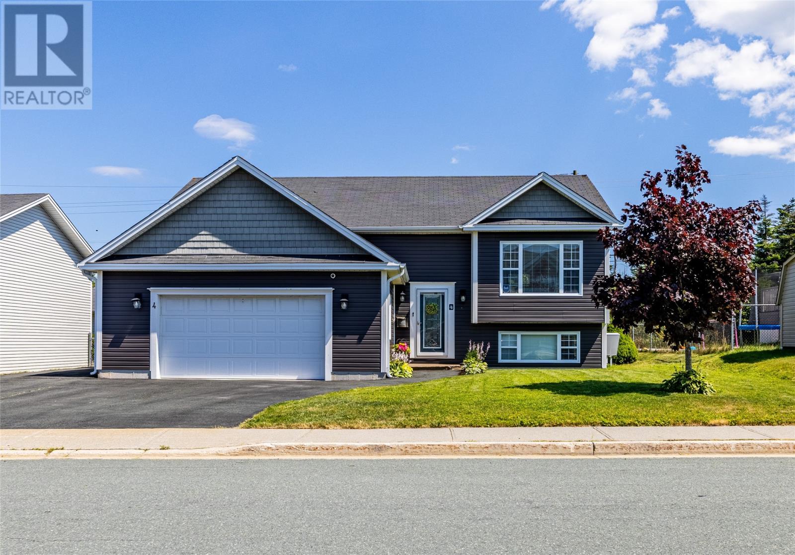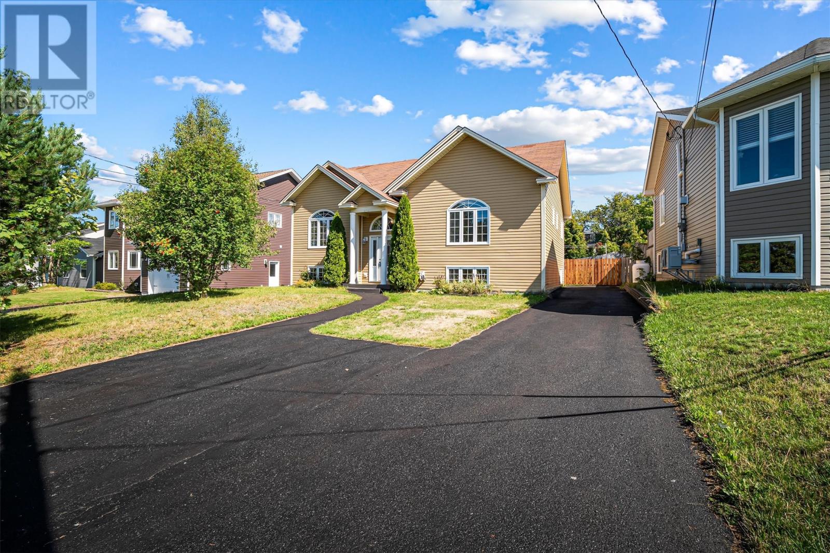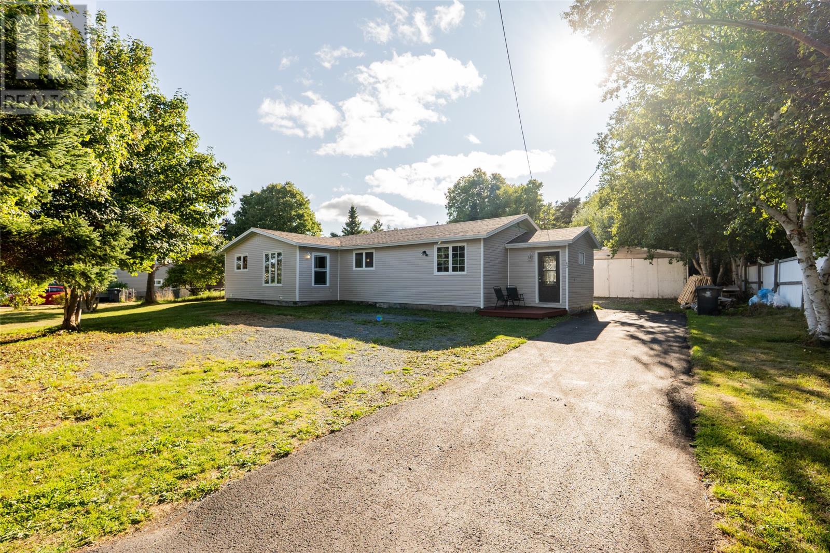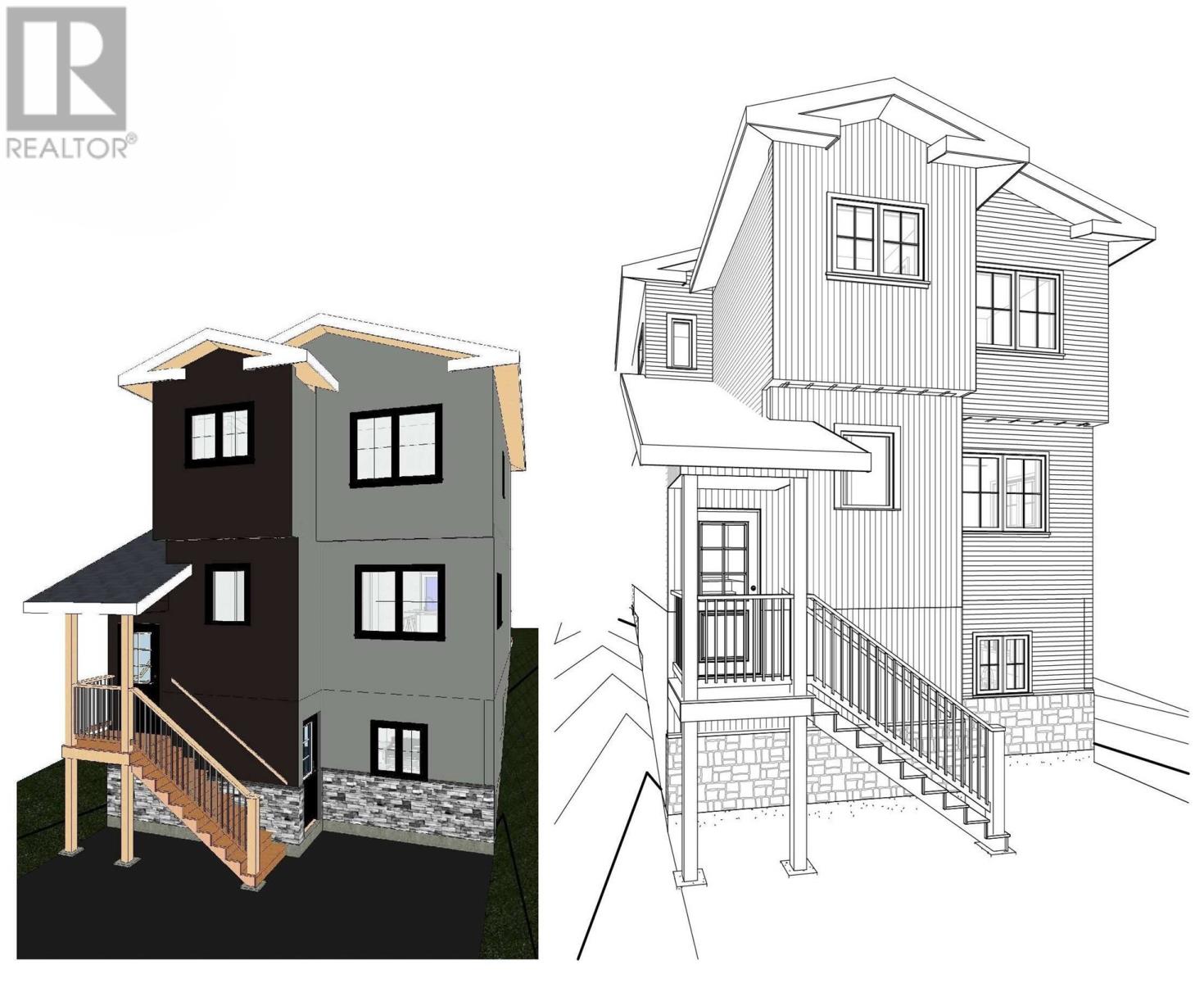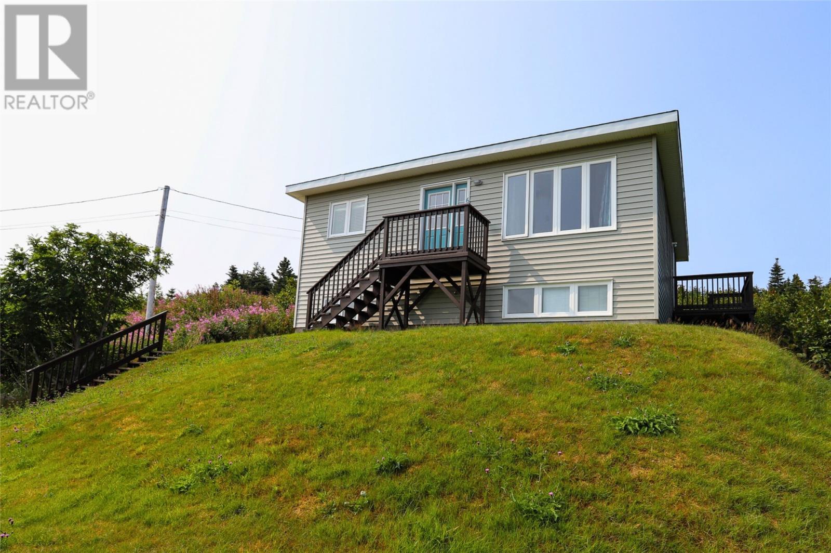- Houseful
- NL
- Conception Bay South
- Kelligrews
- 24 Eagle River Dr
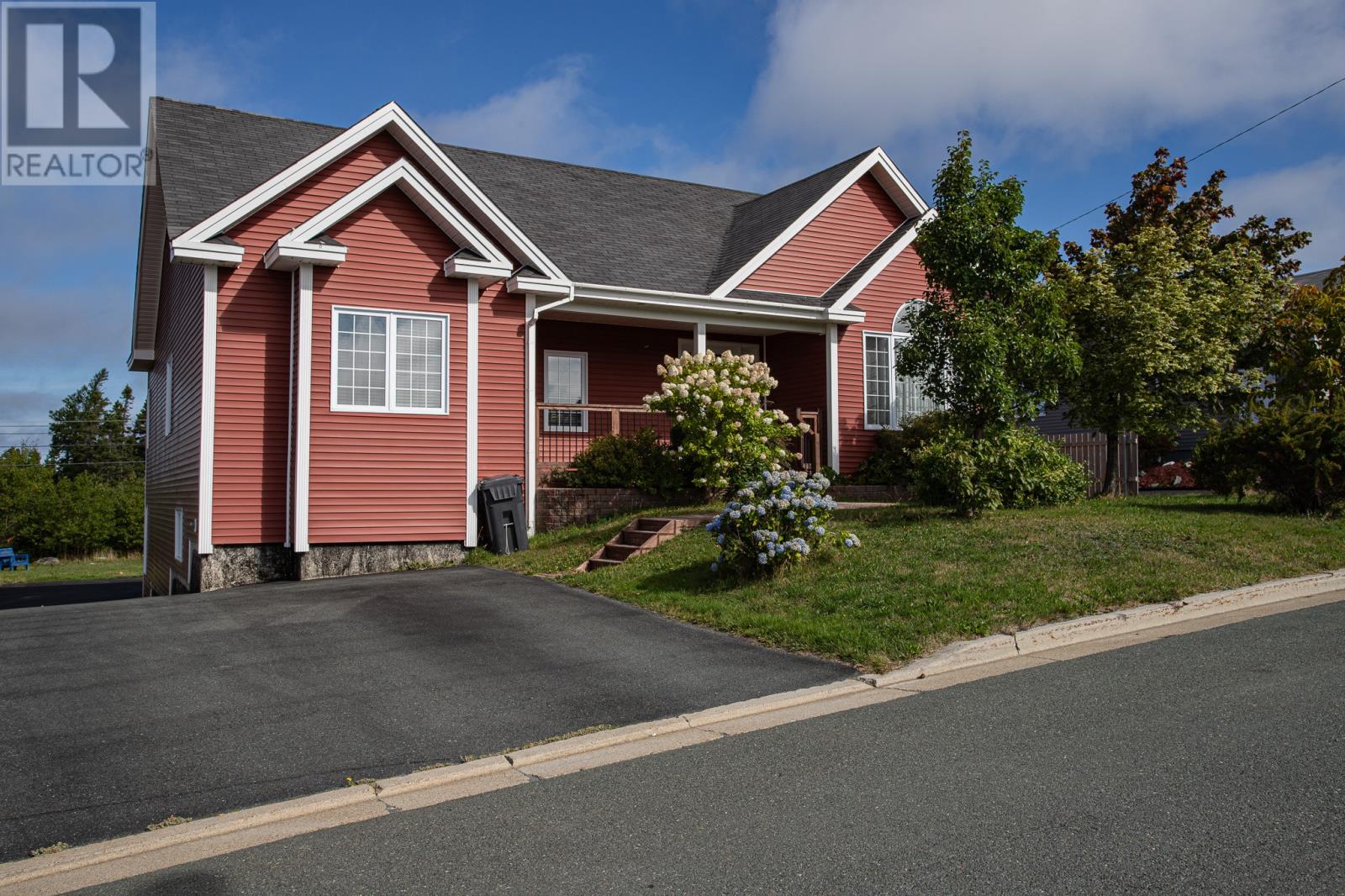
24 Eagle River Dr
24 Eagle River Dr
Highlights
Description
- Home value ($/Sqft)$150/Sqft
- Time on Housefulnew 8 hours
- Property typeSingle family
- StyleBungalow
- Neighbourhood
- Lot size10,019 Sqft
- Year built2009
- Mortgage payment
This spacious executive bedroom bungalow offers the perfect blend of comfort, convenience, and style in one of the area’s most desirable family-friendly neighborhoods. The main floor features an open-concept layout with a large dining area, a well-appointed kitchen boasting abundant cabinetry and a center island, and a cozy living room with a propane fireplace and soaring cathedral ceiling. The space is enhanced by 9-ft ceilings, hardwood floors, crown mouldings, and ceramic finishes in the wet areas. For added convenience, main-floor laundry is included. The primary bedroom is a true retreat with a walk-in closet and a luxurious 4-piece ensuite complete with a large vanity and relaxing soaker tub. Two additional generously sized bedrooms are located on the main, one highlighted by a charming window seat. Hardwood stairs lead to a nearly finished lower level offering a massive family room, a versatile office/hobby space, a fourth bedroom, bathroom, and utility room—perfect for growing families or guests or would make an ideal in law suite! Outside, the beautifully landscaped lot provides ample space for a future detached garage, while the in-house garage is accessible from the rear with great space to park your car or great storage. Enjoy outdoor living with a patio off the kitchen, rear-yard access, and plenty of parking. Close to schools, shopping, recreation, and highway access, this property truly has it all. Seller direction is attached. There will be no conveyance of offers prior to 11:30pm, Friday, September 12. Offers to be left open until 4:30pm, Friday, September 12, 2025 (id:63267)
Home overview
- Cooling Air exchanger
- Heat source Electric
- Sewer/ septic Municipal sewage system
- # total stories 1
- Has garage (y/n) Yes
- # full baths 2
- # half baths 1
- # total bathrooms 3.0
- # of above grade bedrooms 4
- Flooring Ceramic tile, hardwood, laminate
- Directions 1904102
- Lot desc Landscaped
- Lot dimensions 0.23
- Lot size (acres) 0.23
- Building size 3329
- Listing # 1290090
- Property sub type Single family residence
- Status Active
- Porch 6.8m X 7m
Level: Lower - Not known 14.4m X 20m
Level: Lower - Utility 12m X 8m
Level: Lower - Recreational room 17m X 32m
Level: Lower - Bathroom (# of pieces - 1-6) 2 Piece
Level: Lower - Bedroom 10.3m X 16.3m
Level: Lower - Hobby room 12.8m X 18.9m
Level: Lower - Primary bedroom 15.9m X 18m
Level: Main - Bedroom 10.6m X 10.8m
Level: Main - Living room / fireplace 13m X 14.9m
Level: Main - Bathroom (# of pieces - 1-6) 4 Piece
Level: Main - Not known 20m X 24m
Level: Main - Bedroom 10.6m X 12m
Level: Main - Ensuite 4 Piece
Level: Main - Foyer 7.6m X 7.6m
Level: Main
- Listing source url Https://www.realtor.ca/real-estate/28829362/24-eagle-river-drive-conception-bay-south
- Listing type identifier Idx

$-1,333
/ Month

