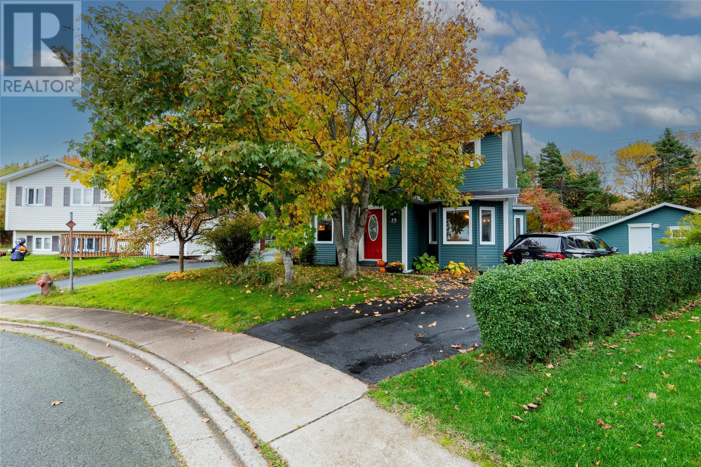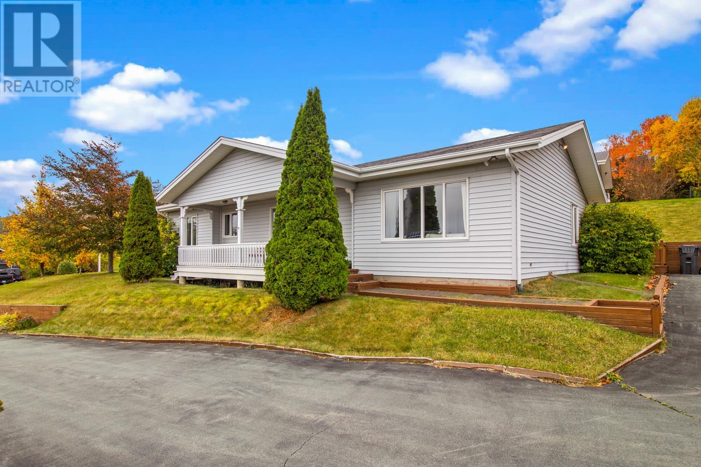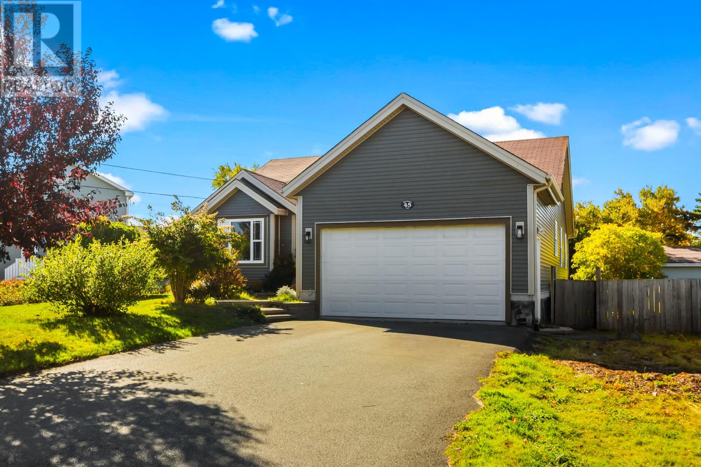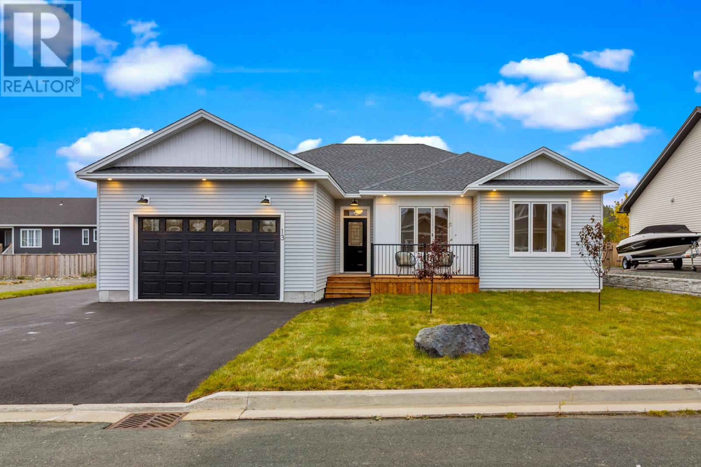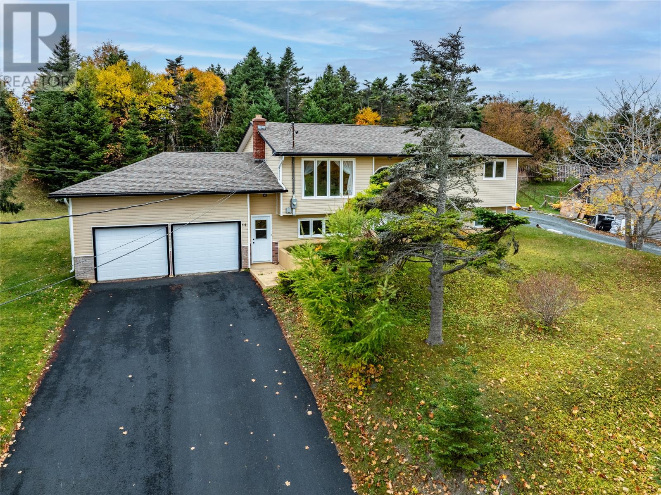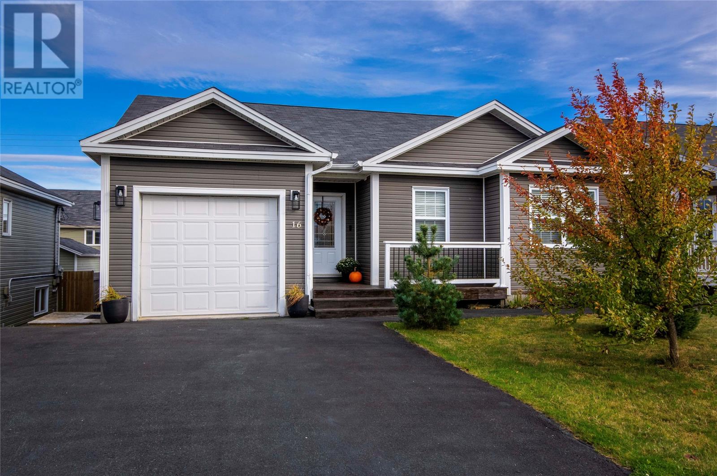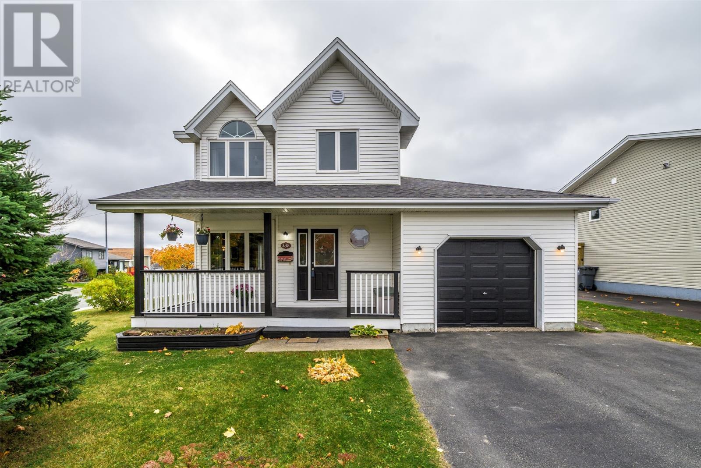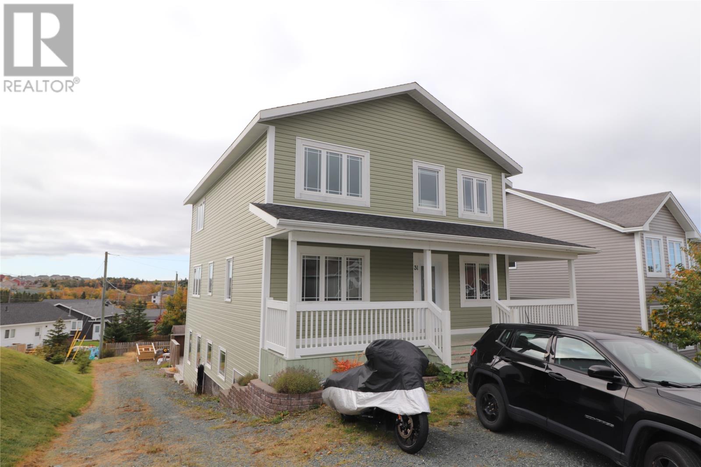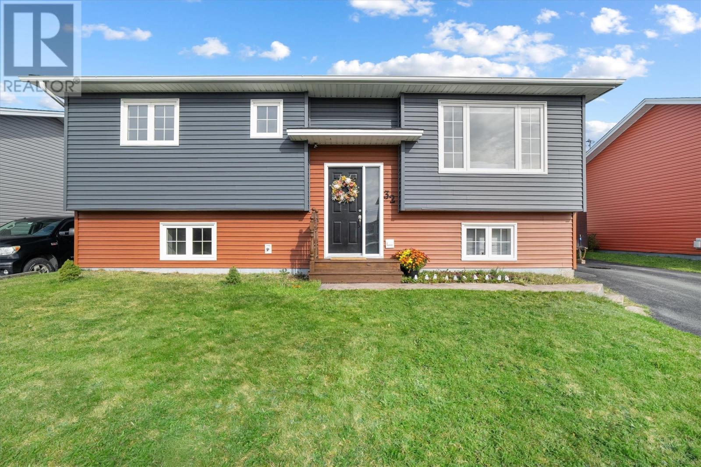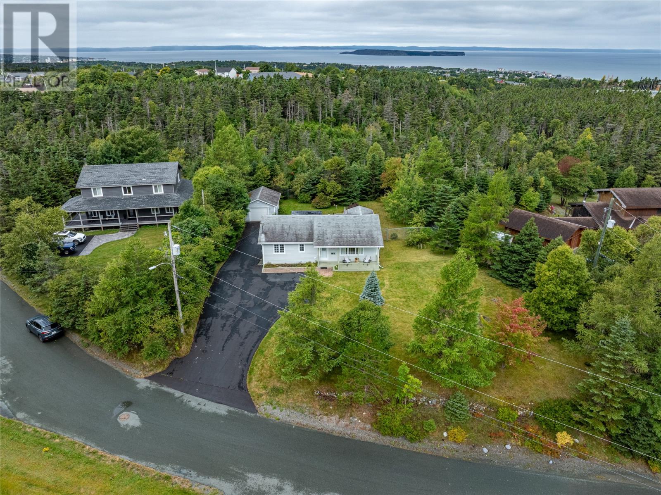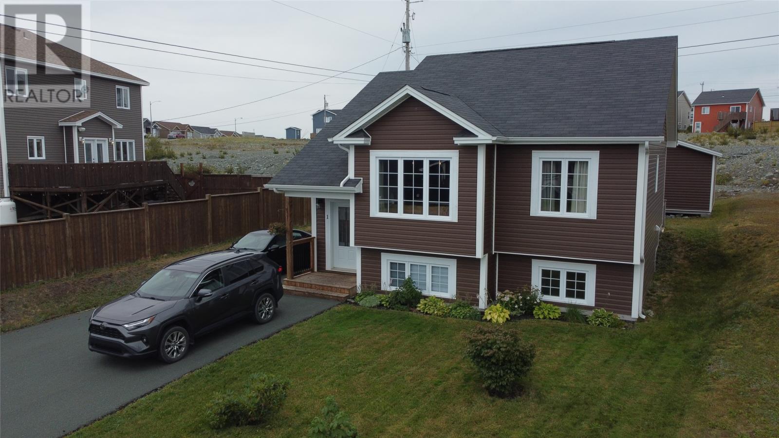- Houseful
- NL
- Conception Bay South
- Upper Gullies
- 25 Roberts Rd S
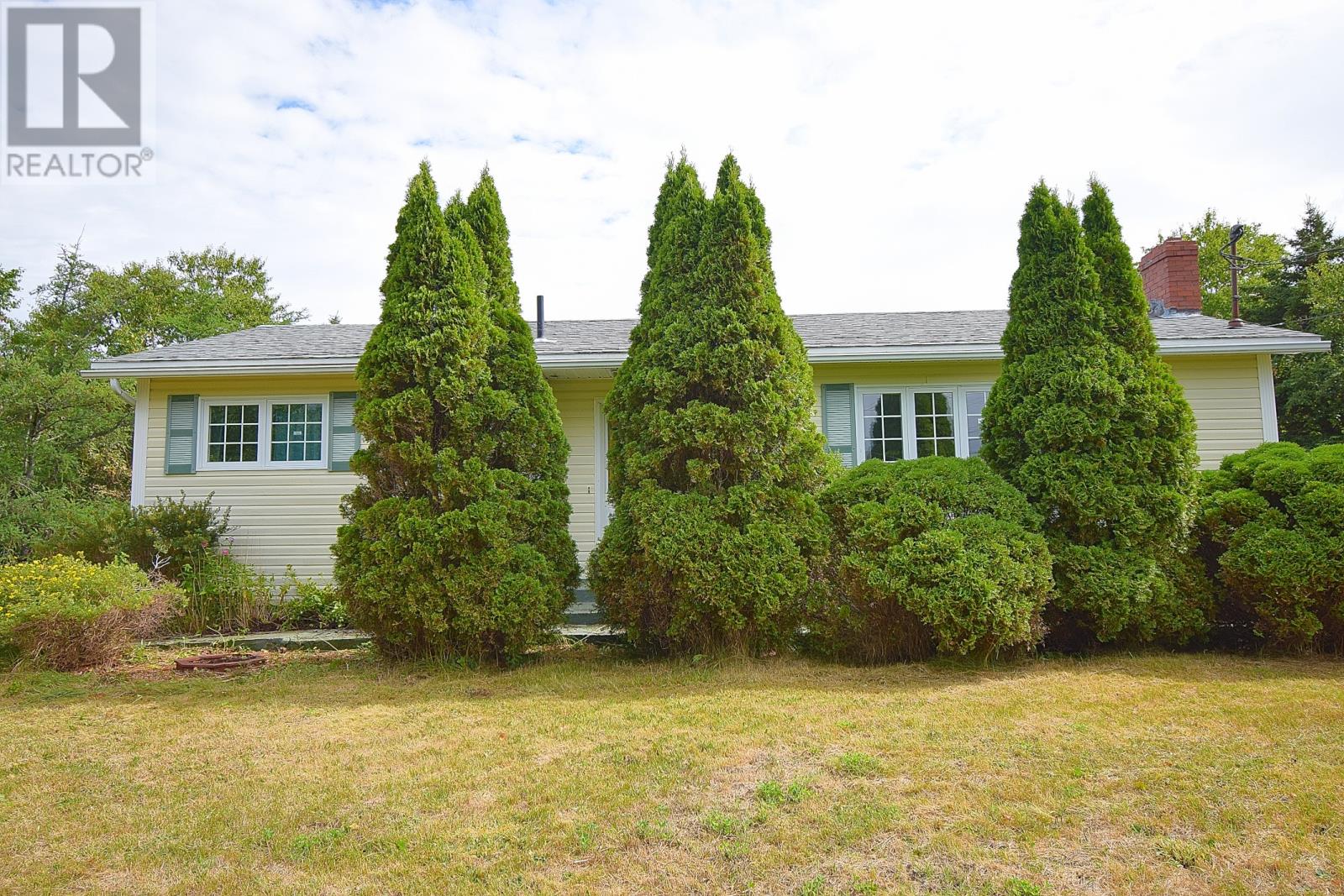
25 Roberts Rd S
25 Roberts Rd S
Highlights
Description
- Home value ($/Sqft)$148/Sqft
- Time on Houseful52 days
- Property typeSingle family
- StyleBungalow
- Neighbourhood
- Year built1975
- Mortgage payment
Located directly across from Upper Gullies Elementary, this well-cared-for bungalow sits on a beautifully landscaped half-acre lot with mature trees, shrubs, and flowers. The main floor offers a bright kitchen, dining area, comfortable living space, three bedrooms, and a full bathroom, making it ideal for family living. The fully developed, recently renovated basement is bright and modern, featuring a spacious rec room, a large bedroom with walk-in closet, and a luxurious spa-inspired bathroom complete with in-floor heating, double sinks, a corner jetted tub, and a glass shower. Comfort and efficiency are ensured with mini split heat pumps on both levels, while outside you’ll find a large private backyard, plenty of paved parking, and a storage shed. This 4-bedroom, 2-bathroom home combines modern upgrades with a peaceful setting, offering excellent value in a family-friendly neighbourhood. As per attached Seller's Direction, there will be no conveyance of offers prior to 6pm on September 2 with offers to remain open until 11pm the same day. (id:63267)
Home overview
- Heat source Electric
- Heat type Baseboard heaters, mini-split
- Sewer/ septic Municipal sewage system
- # total stories 1
- # full baths 2
- # total bathrooms 2.0
- # of above grade bedrooms 4
- Flooring Ceramic tile, laminate
- Lot size (acres) 0.0
- Building size 2016
- Listing # 1289817
- Property sub type Single family residence
- Status Active
- Storage 10.6m X 7.3m
Level: Basement - Bedroom 13m X 10.5m
Level: Basement - Laundry 14m X 7.5m
Level: Basement - Recreational room 16.8m X 10m
Level: Basement - Living room 19.6m X 11.6m
Level: Main - Bedroom 11.6m X 8m
Level: Main - Bedroom 10.6m X 9m
Level: Main - Kitchen 11.6m X 8m
Level: Main - Dining room 11.6m X 8m
Level: Main - Bedroom 12.6m X 10m
Level: Main
- Listing source url Https://www.realtor.ca/real-estate/28790571/25-roberts-road-s-conception-bay-south
- Listing type identifier Idx

$-797
/ Month

