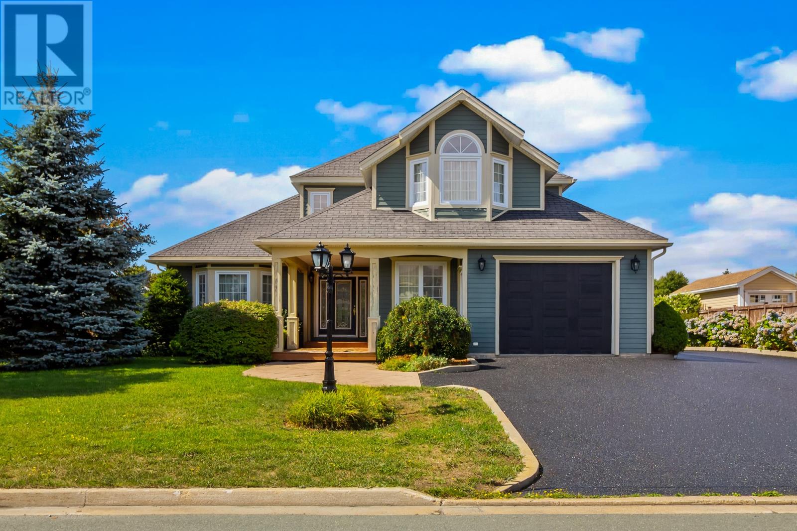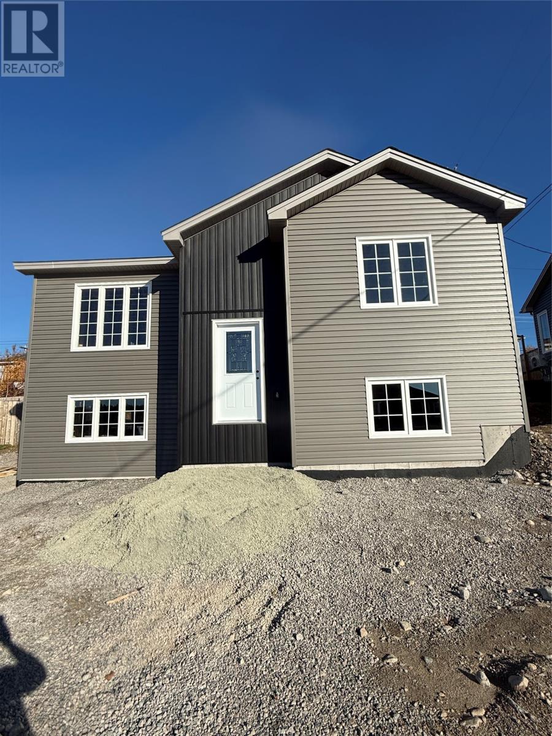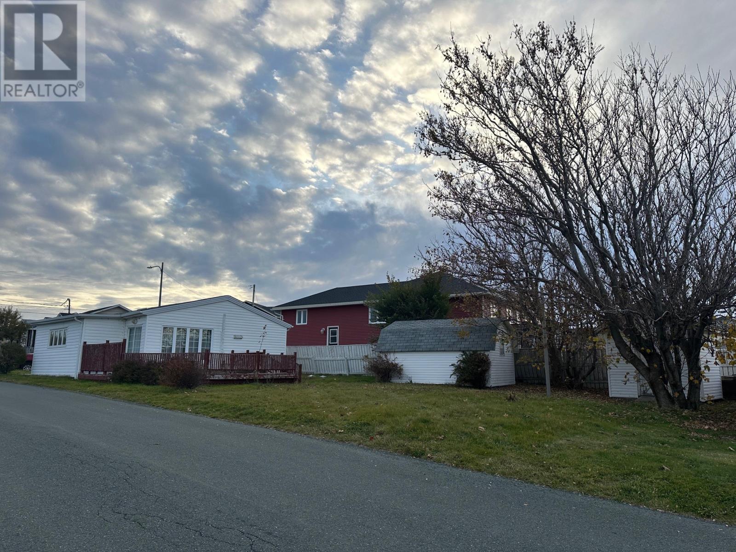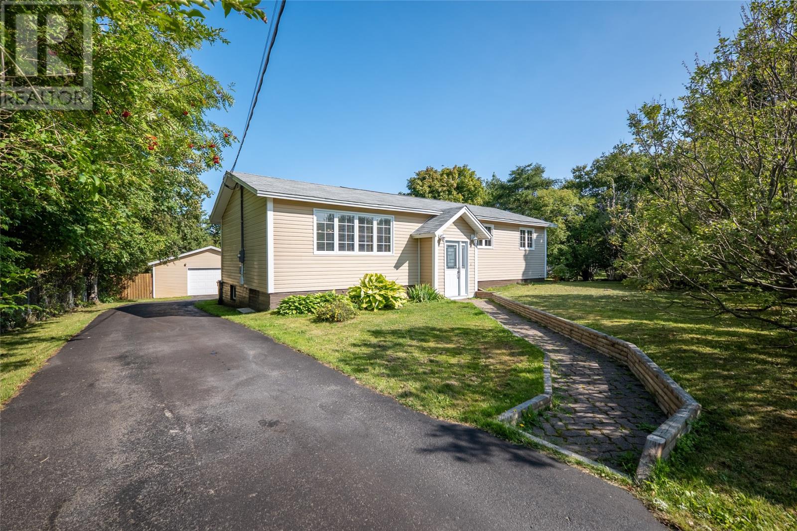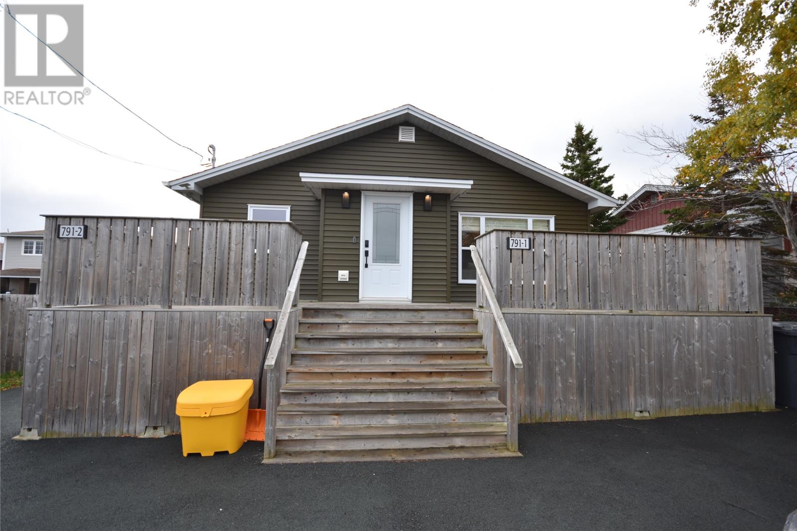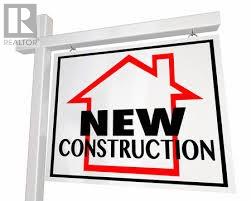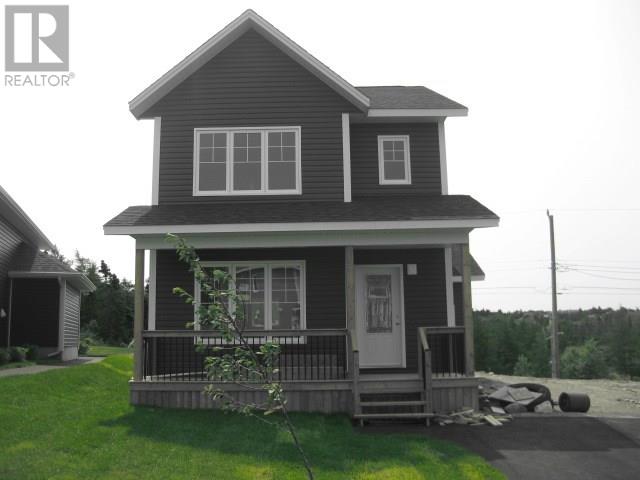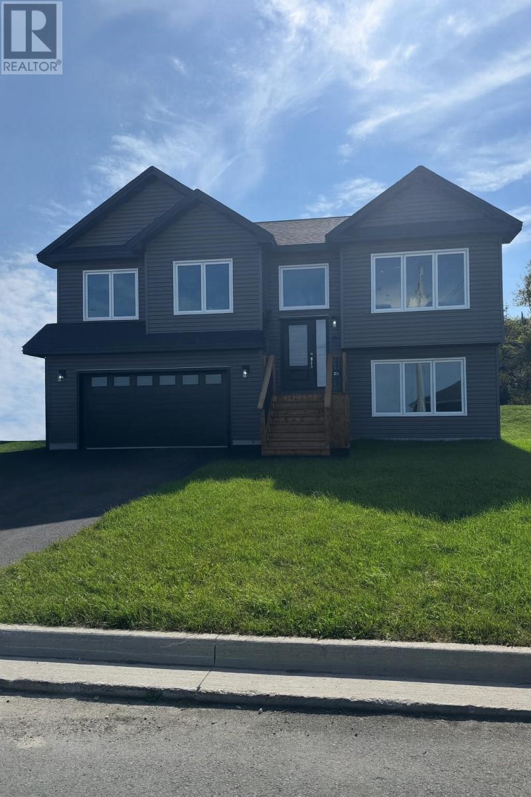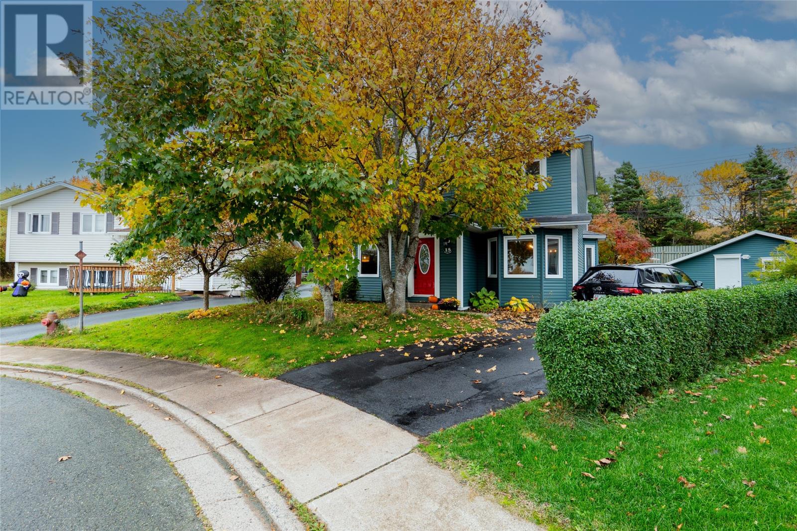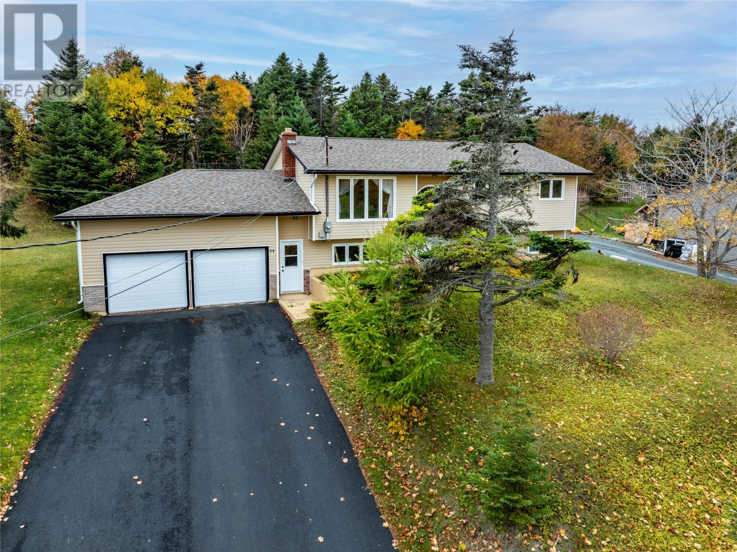- Houseful
- NL
- Conception Bay South
- Upper Gullies
- 27 Dominic Dr
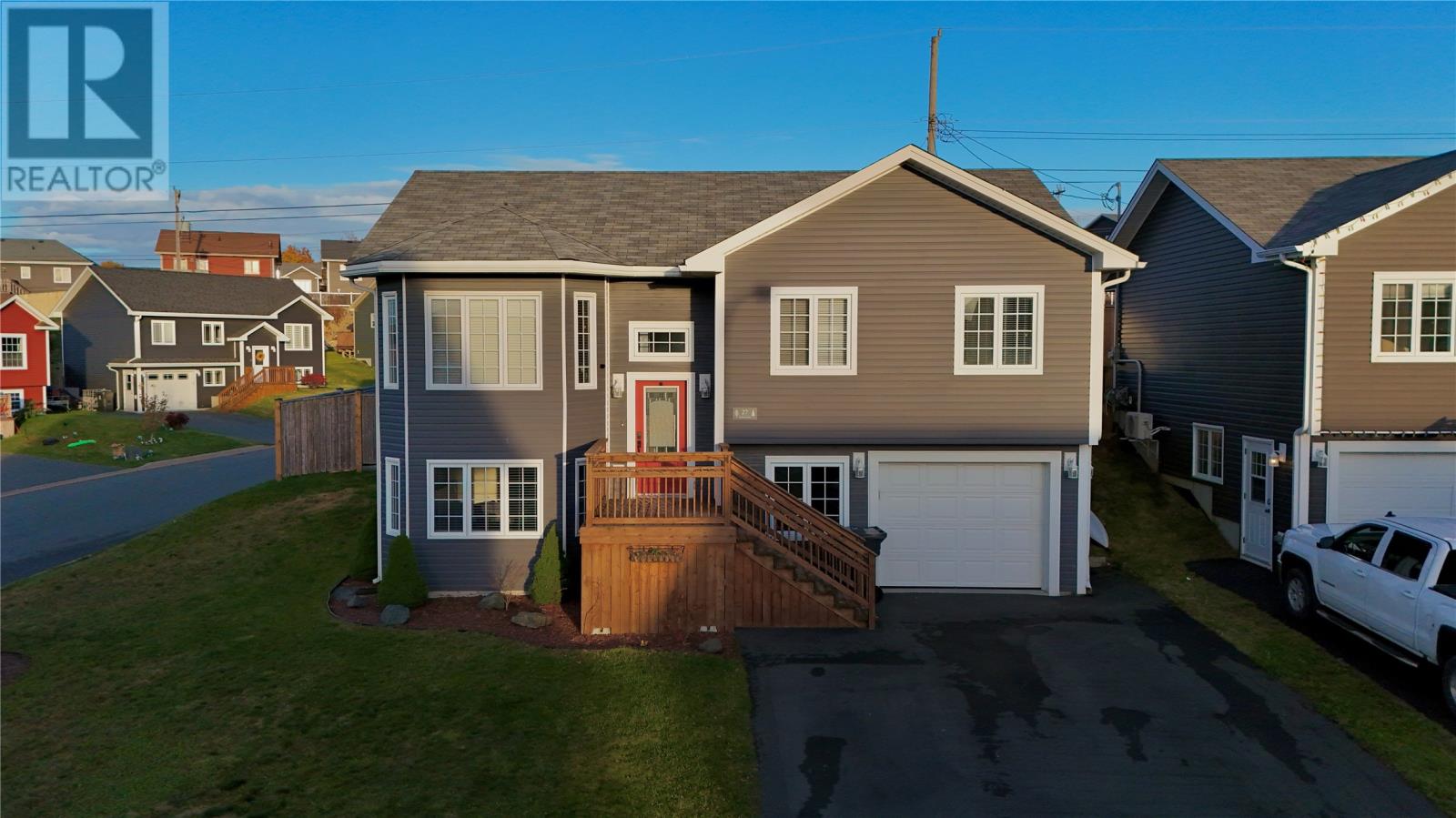
27 Dominic Dr
27 Dominic Dr
Highlights
Description
- Home value ($/Sqft)$236/Sqft
- Time on Housefulnew 4 days
- Property typeSingle family
- Neighbourhood
- Year built2016
- Garage spaces1
- Mortgage payment
Welcome to 27 Dominic Drive! As you enter this fantastic 4 bedroom 3 bath split entry you are greeted by a open concept living and kitchen area that has a great sized island, stainless steel appliances, mini-split and lots of natural light from the large front windows. As you continue down the hall you will notice a nicely sized 3 piece bath, further down the hall you will see the primary bedroom with a 3 piece ensuite there as well. You will also see two spare bedrooms at the end of the hall which are currently being utilized as an office and nursery. Once you enter the basement you will notice the great sized rec room that has a great built in electric fireplace which is great for nights entertaining. Downstairs you will also find a large laundry/storage room, another 3 piece bathroom, and a large sized guest bedroom! The basement also holds a large attached garage that provides ample store and a great workspace for all your tools and toys! The property is a great sized corner lot with a large side yard along with a nicely sized fenced rear yard! This property is an absolute must see! (id:63267)
Home overview
- Cooling Air exchanger
- Heat source Electric
- Heat type Baseboard heaters, mini-split
- Sewer/ septic Municipal sewage system
- # total stories 1
- Fencing Fence
- # garage spaces 1
- Has garage (y/n) Yes
- # full baths 3
- # total bathrooms 3.0
- # of above grade bedrooms 4
- Flooring Ceramic tile, laminate, other
- Lot desc Landscaped
- Lot size (acres) 0.0
- Building size 1735
- Listing # 1292059
- Property sub type Single family residence
- Status Active
- Laundry 4.318m X 2.21m
Level: Basement - Bathroom (# of pieces - 1-6) 2.007m X 1.905m
Level: Basement - Recreational room 4.42m X 3.505m
Level: Basement - Bedroom 2.997m X 3.886m
Level: Basement - Not known 7.468m X 5.588m
Level: Basement - Bathroom (# of pieces - 1-6) 2.286m X 1.829m
Level: Main - Primary bedroom 3.353m X 3.962m
Level: Main - Bedroom 3.658m X 2.743m
Level: Main - Living room 4.42m X 3.429m
Level: Main - Not known 4.267m X 5.258m
Level: Main - Bedroom 3.658m X 2.743m
Level: Main - Ensuite 1.829m X 1.753m
Level: Main - Porch 1.067m X 1.829m
Level: Main
- Listing source url Https://www.realtor.ca/real-estate/29044611/27-dominic-drive-conception-bay-south
- Listing type identifier Idx

$-1,093
/ Month

