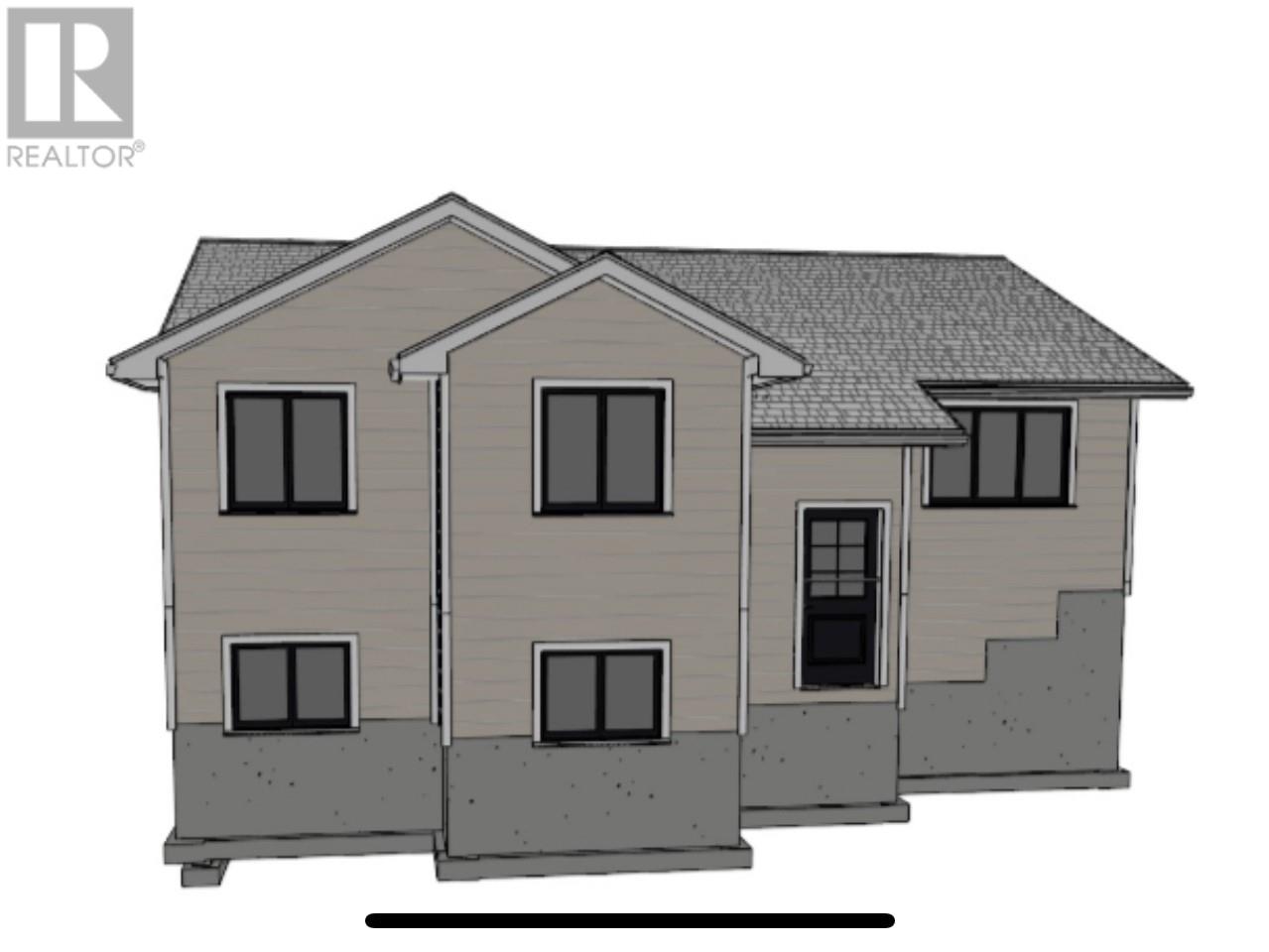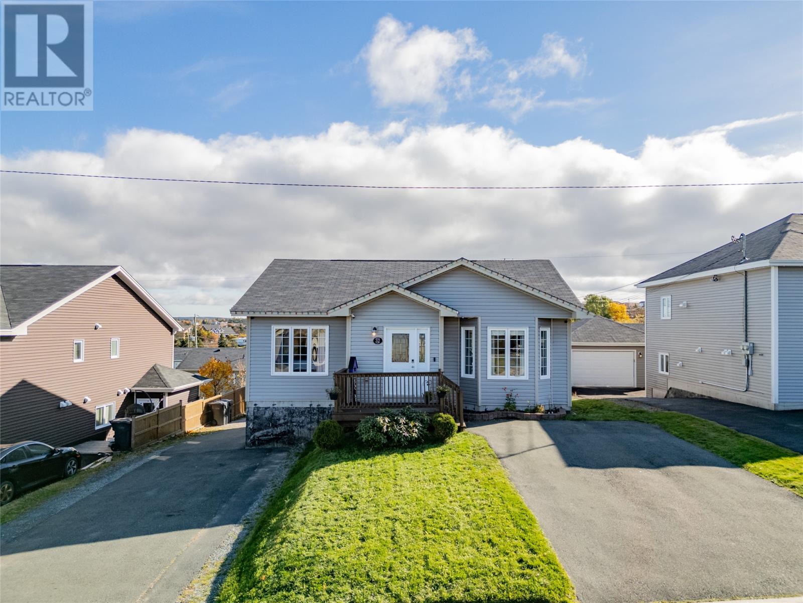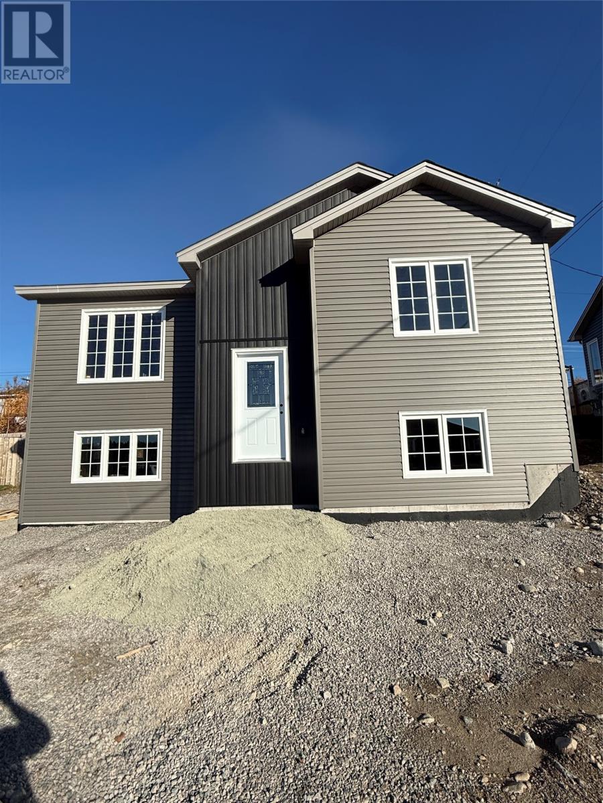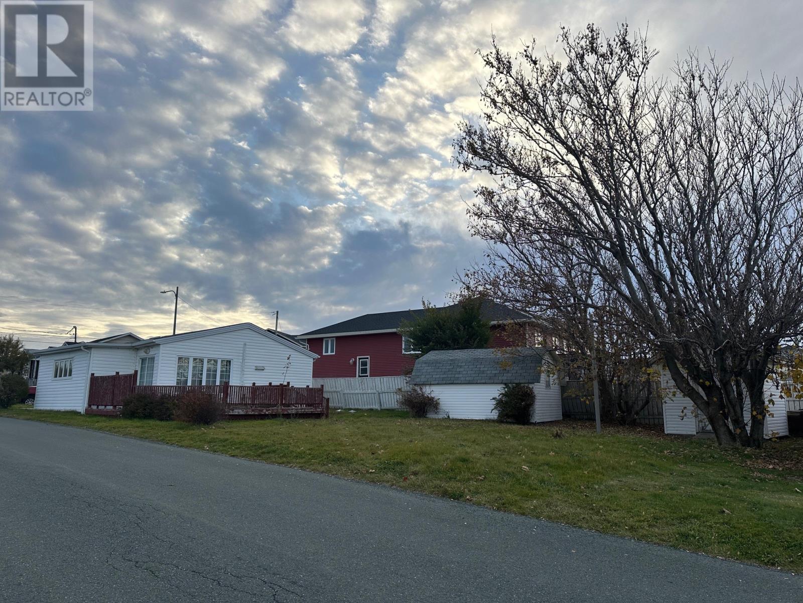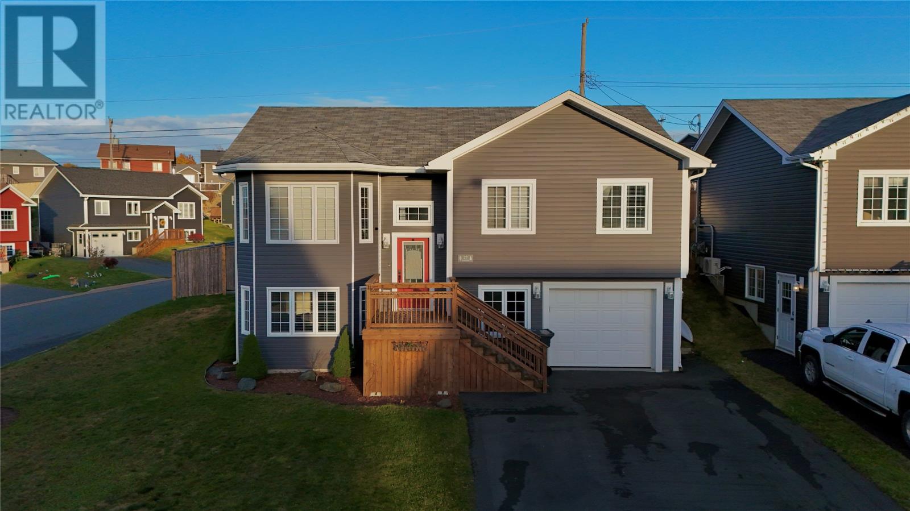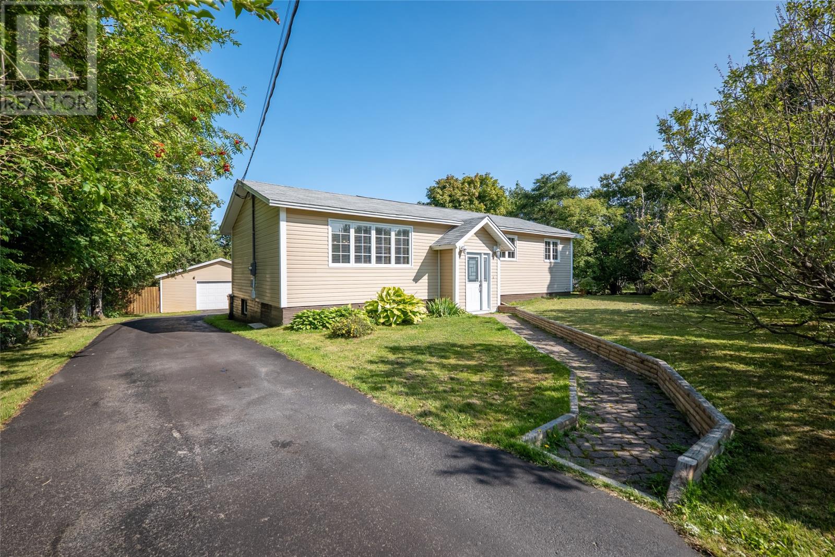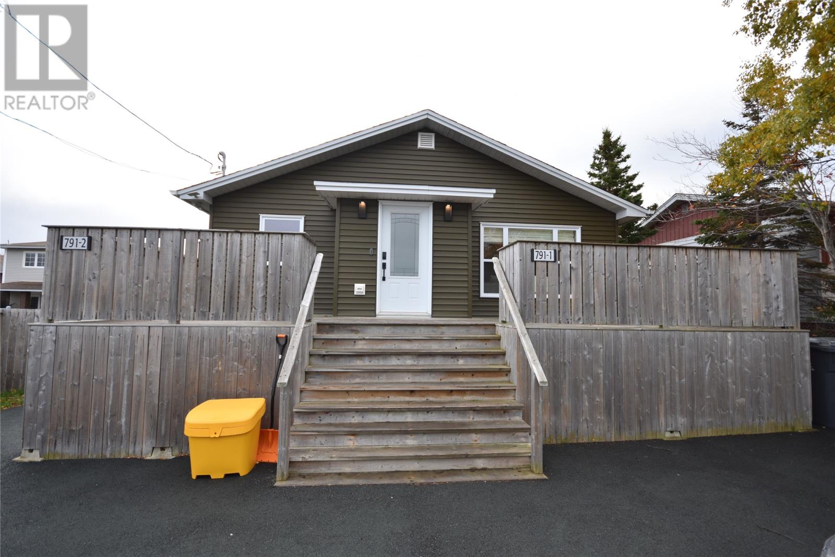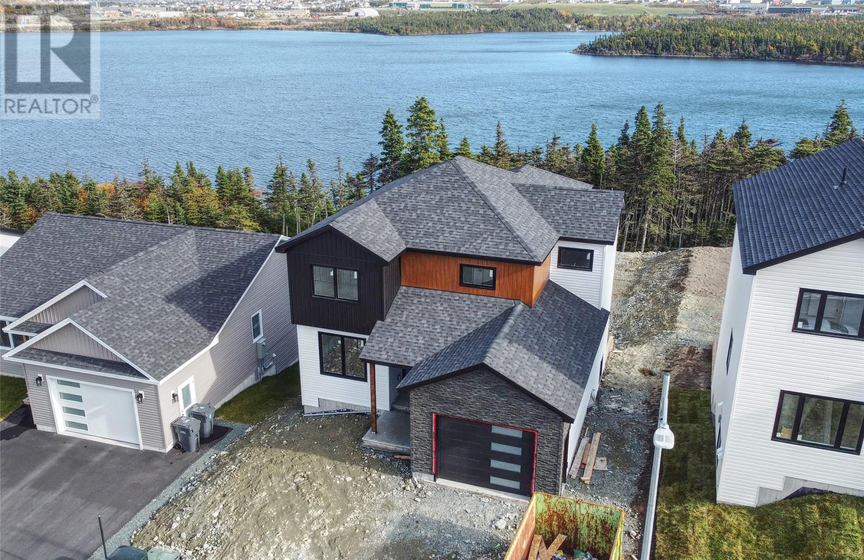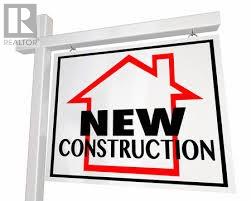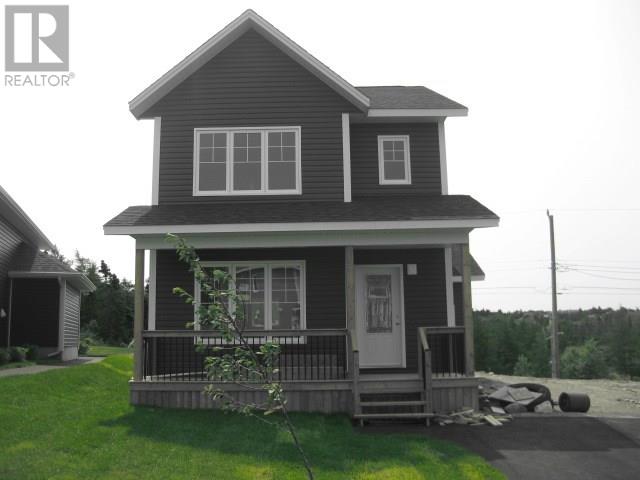- Houseful
- NL
- Conception Bay South
- Kelligrews
- 33 Wisemans Ln
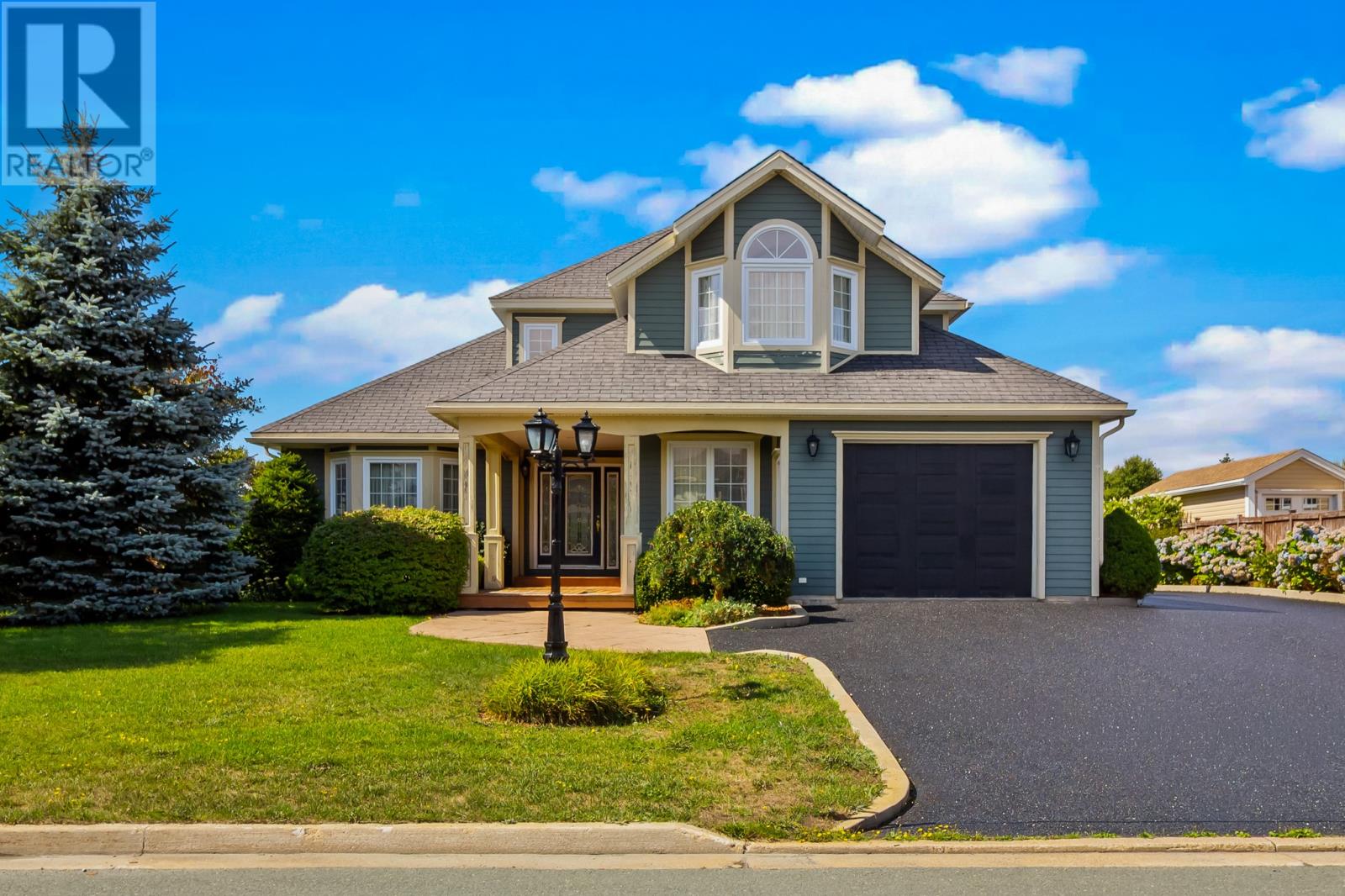
33 Wisemans Ln
33 Wisemans Ln
Highlights
Description
- Home value ($/Sqft)$160/Sqft
- Time on Housefulnew 2 days
- Property typeSingle family
- Style2 level
- Neighbourhood
- Year built2005
- Mortgage payment
Nestled in a serene coastal enclave, this executive residence offers a refined blend of quality, natural light, and timeless design, just moments from the ocean. Spanning over 4,600 square feet with a fully developed lower level, the home opens with a foyer that leads into an expansive main level. The formal living room, anchored by a propane fireplace, flows seamlessly into the dining area and a bright kitchen boasting abundant cabinetry , an eating area which flows into the adjacent great room with a Propane fireplace . A versatile office or den provides a tranquil space for work /study. A thoughtfully placed main-floor bath and a dedicated laundry room add everyday convenience. An impressive full hardwood staircase rises to the upper level, where the primary suite awaits—two walk-in closets , a spa-worthy ensuite featuring a corner jetting shower, complemented by a cozy sitting area ideal for morning coffee. Two additional generously sized bedrooms and a walk-in linen closet complete the 2nd floor. The lower level unfolds into a rec room area with tray ceilings, a 3rd propane fireplace and a wet bar. A bedroom, a full bath, and an extra room—perfect as a hobby space or an additional bedroom—round out the living accommodations, while practical storage and utility spaces are thoughtfully integrated throughout. Modern efficiency is evident in the home’s heat pump system and a stainless steel hot water boiler, underscoring a commitment to comfort and sustainability. Outside, the lot is impeccably landscaped, with an in-ground sprinkler system and stamped concrete pathway ( front) A paved entry leads to a back yard that opens onto a substantial detached garage measuring 24 x 32, complete with a loft and a 3-piece bath, making it ideal as a workshop, studio, or guest space. The attached garage ensures convenient, weather-protected access, while the overall design promotes effortless indoor–outdoor living and year-round enjoyment. dimensions to be verified/irr shape (id:63267)
Home overview
- Heat source Propane
- Heat type Heat pump
- Sewer/ septic Municipal sewage system
- # total stories 2
- Has garage (y/n) Yes
- # full baths 3
- # half baths 1
- # total bathrooms 4.0
- # of above grade bedrooms 5
- Flooring Ceramic tile, laminate
- Directions 2075207
- Lot desc Landscaped
- Lot size (acres) 0.0
- Building size 4986
- Listing # 1292124
- Property sub type Single family residence
- Status Active
- Bathroom (# of pieces - 1-6) 4 PC
Level: 2nd - Primary bedroom 17.8m X 13.1m
Level: 2nd - Bedroom 12.2m X 14.1m
Level: 2nd - Bedroom 14.6m X 12.3m
Level: 2nd - Ensuite 4 PC
Level: 2nd - Other 8.6m X 10.4m
Level: Basement - Recreational room 31m X 14m
Level: Basement - Bedroom 18m X 14.5m
Level: Basement - Bathroom (# of pieces - 1-6) 4 PC
Level: Basement - Famliy room / fireplace 14m X 16.5m
Level: Main - Laundry Measurements not available
Level: Main - Bathroom (# of pieces - 1-6) 2 PC
Level: Main - Living room / fireplace 16m X 16.6m
Level: Main - Eating area 10m X 8.5m
Level: Main - Den 15m X 12.7m
Level: Main - Kitchen 17m X 14m
Level: Main - Foyer 8m X 8m
Level: Main - Dining room 13.8m X 14m
Level: Main
- Listing source url Https://www.realtor.ca/real-estate/29053387/33-wisemans-lane-conception-bay-south
- Listing type identifier Idx

$-2,133
/ Month

