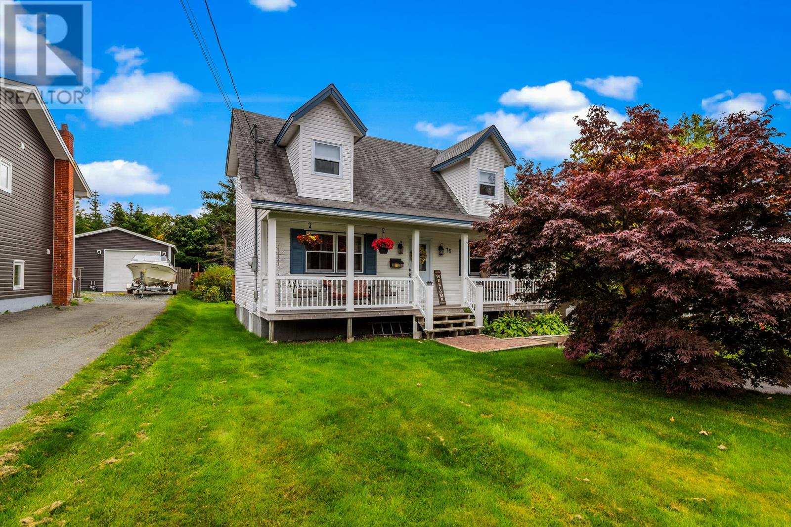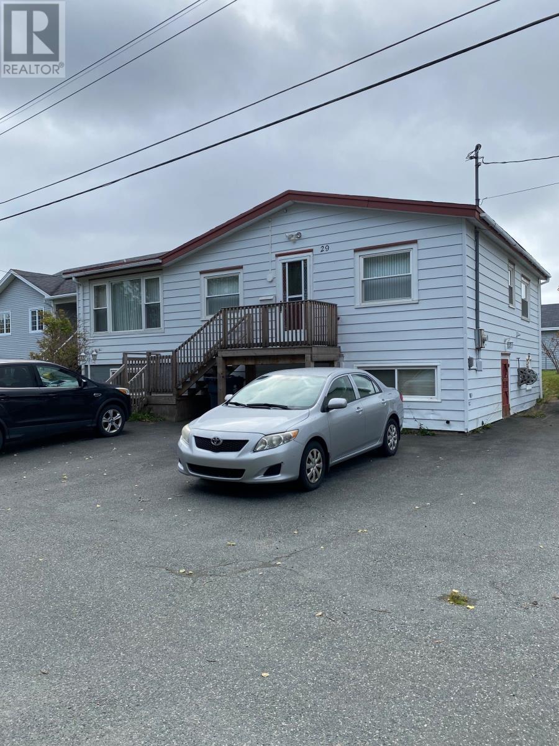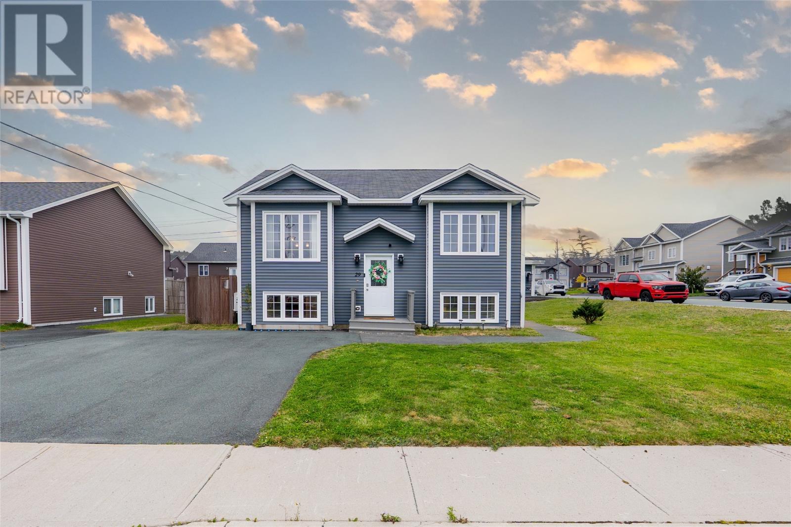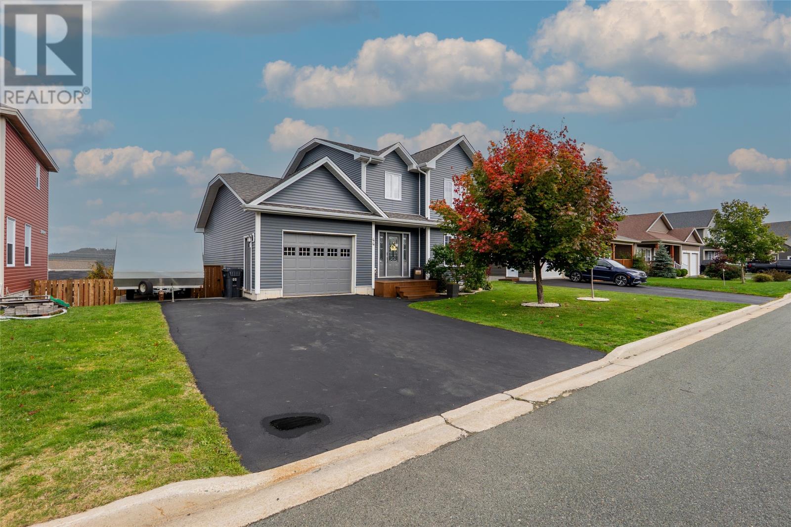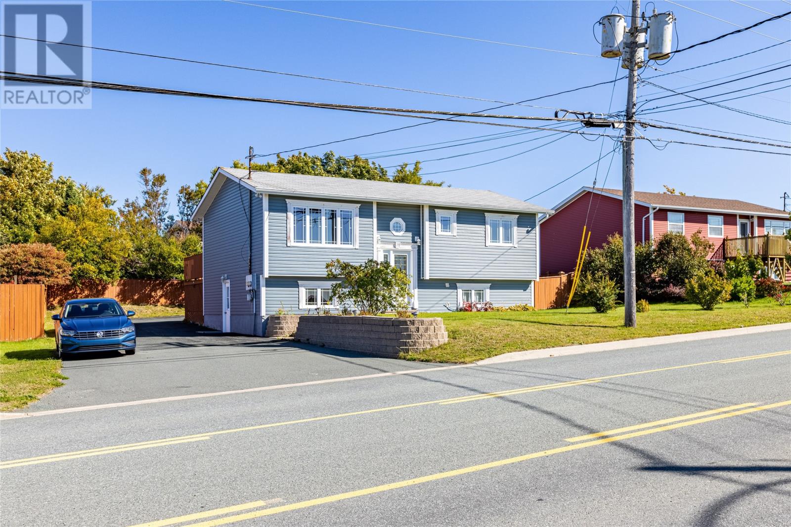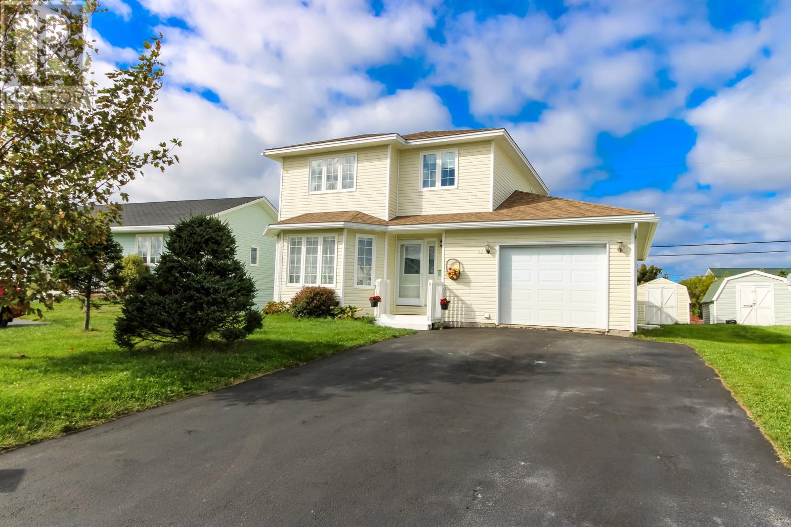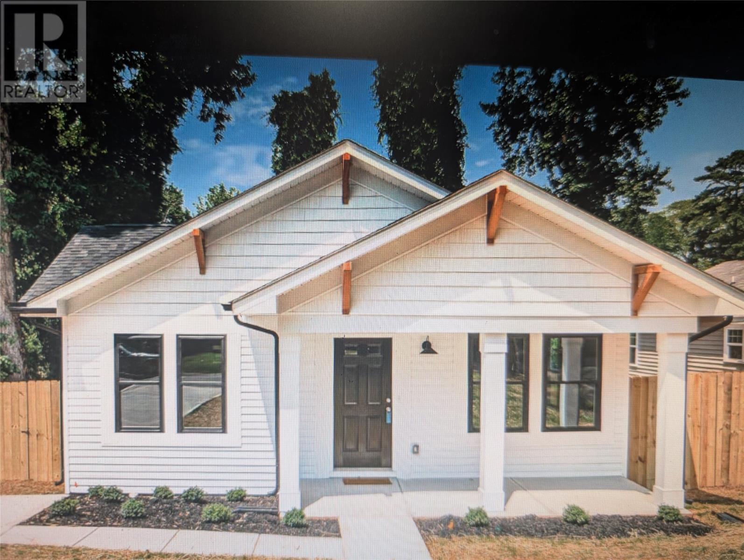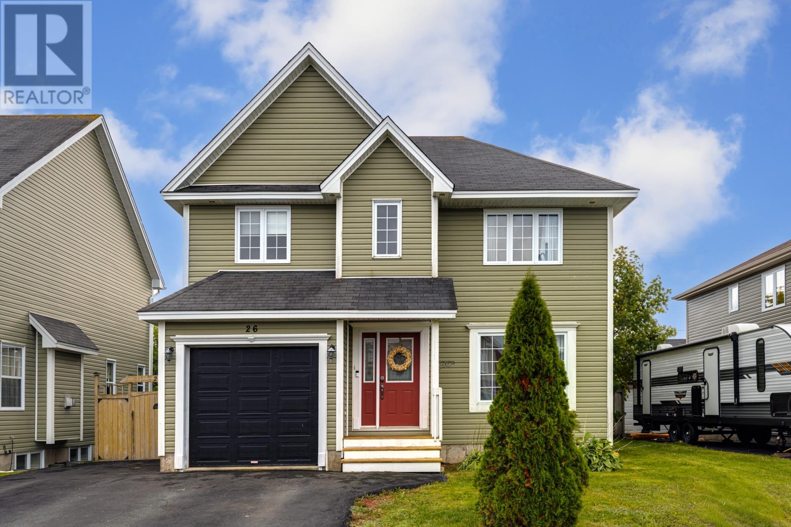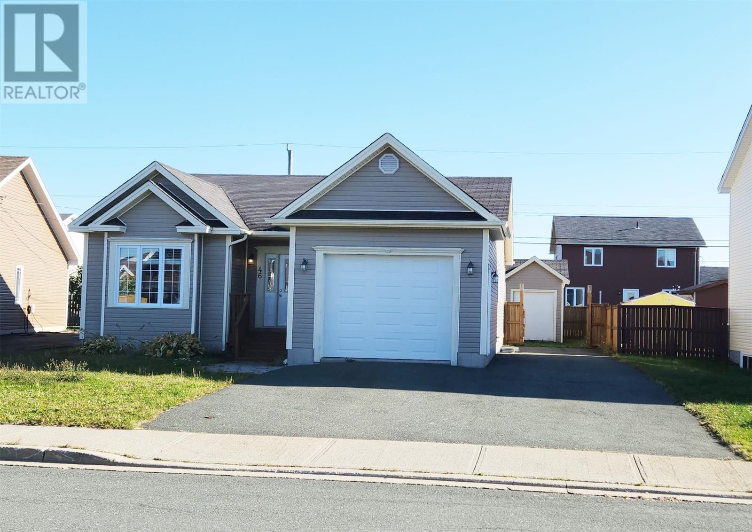- Houseful
- NL
- Conception Bay South
- Kelligrews
- 37 Cluneys Rd
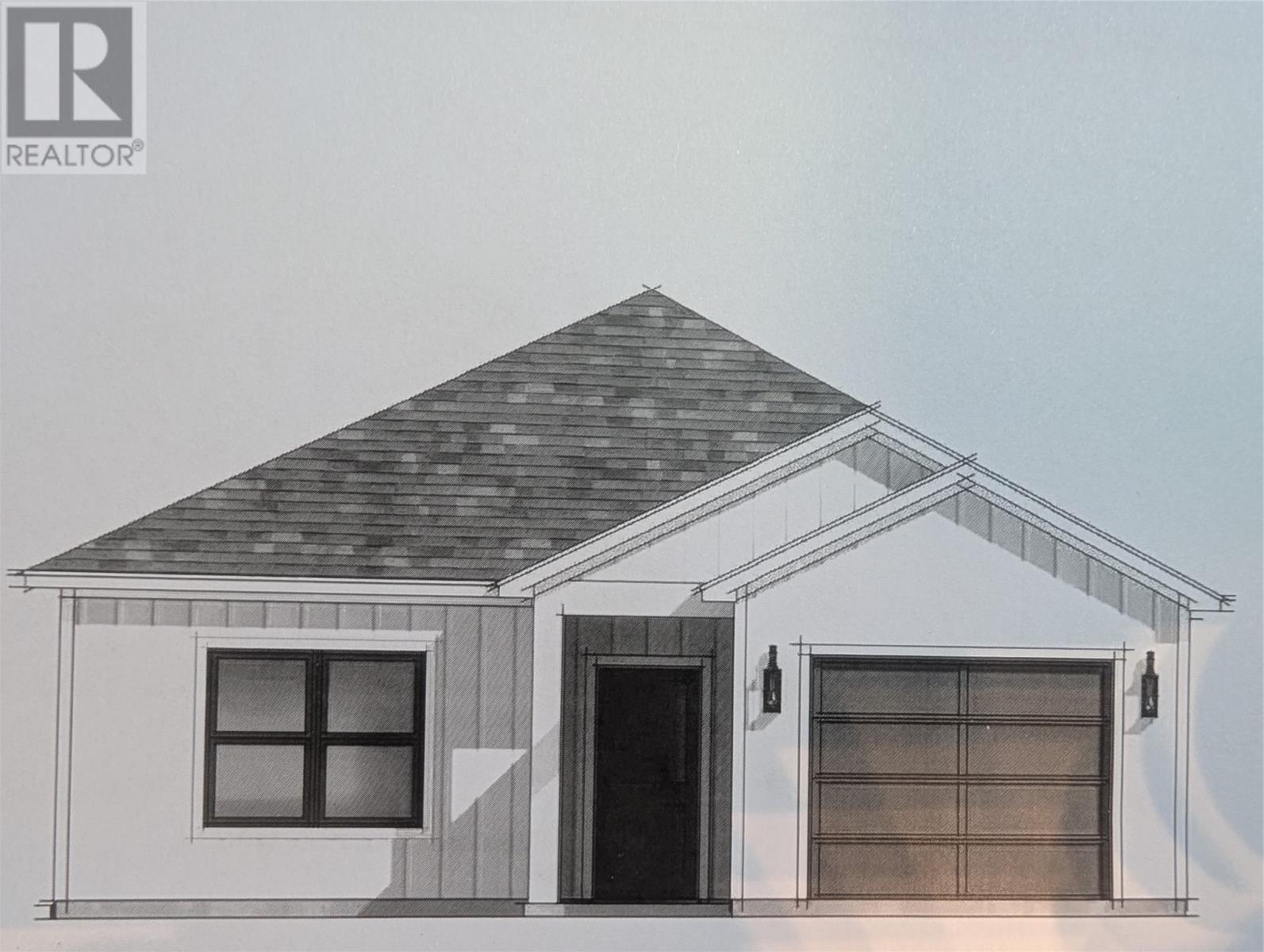
37 Cluneys Rd
37 Cluneys Rd
Highlights
Description
- Home value ($/Sqft)$394/Sqft
- Time on Housefulnew 11 hours
- Property typeSingle family
- StyleBungalow
- Neighbourhood
- Year built2025
- Mortgage payment
If you're looking for a simple house plan perfect for downsizing. This country ranch offers a one-car garage and a 1,243-square-foot interior with two bedrooms and two bathrooms. When you step inside, one of those bedrooms is in the hallway off the foyer, along with a hall bath. The open-concept living areas are at the back with an L-shaped centre island kitchen beside the dining and living spaces. The primary suite is in the back and features a four-piece bath and a walk-in closet. Laundry is located by the entry from the garage. Located on a large, fully serviced lot with backyard access. Landscaping Front, Sides & Back. Double Paved Driveway. Also Features: >> Mini Split System, 9ft Ceilings, High-end Trim Package, Patio Deck, and Plenty of Parking Space (id:63267)
Home overview
- Heat source Electric
- Heat type Baseboard heaters, mini-split
- Sewer/ septic Municipal sewage system
- # total stories 1
- Has garage (y/n) Yes
- # full baths 2
- # total bathrooms 2.0
- # of above grade bedrooms 2
- Flooring Laminate, mixed flooring
- Directions 1934799
- Lot desc Partially landscaped
- Lot size (acres) 0.0
- Building size 1243
- Listing # 1291212
- Property sub type Single family residence
- Status Active
- Ensuite 147 SQ
Level: Main - Laundry 9m X 7m
Level: Main - Foyer 9m X 5m
Level: Main - Bedroom 13.6m X 10.6m
Level: Main - Bathroom (# of pieces - 1-6) 9m X 6.6m
Level: Main - Not known 22m X 14m
Level: Main - Kitchen 11m X 9.6m
Level: Main - Living room 18m X 14m
Level: Main - Primary bedroom 14m X 14m
Level: Main - Dining room 9m X 9m
Level: Main
- Listing source url Https://www.realtor.ca/real-estate/28954868/37-cluneys-road-conception-bay-south
- Listing type identifier Idx

$-1,306
/ Month

