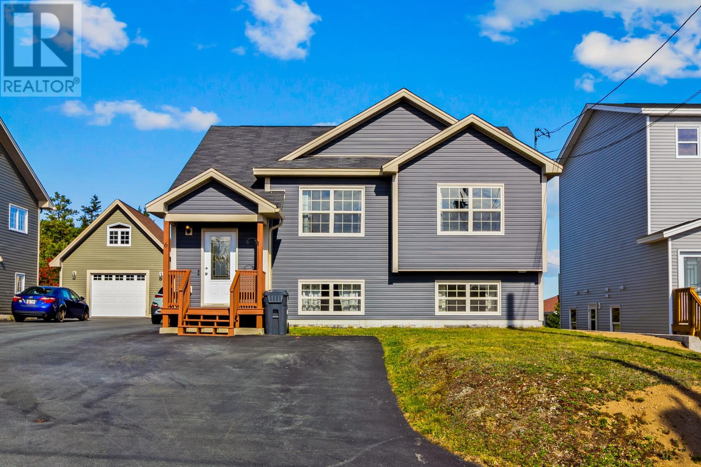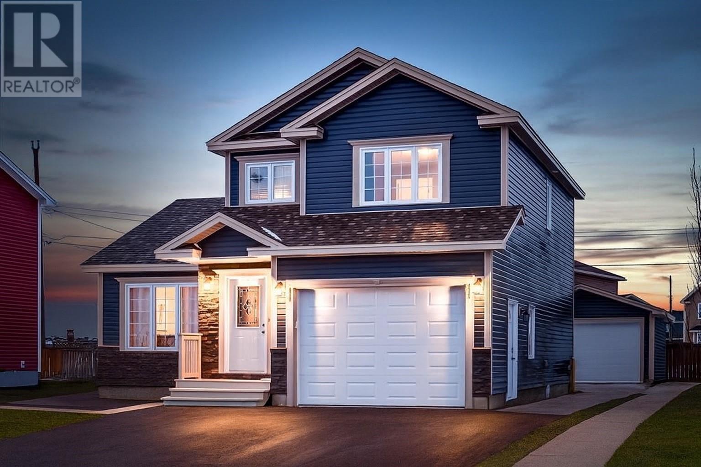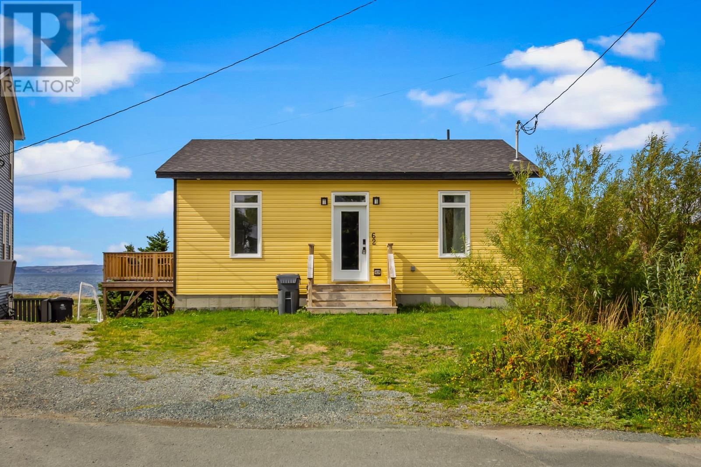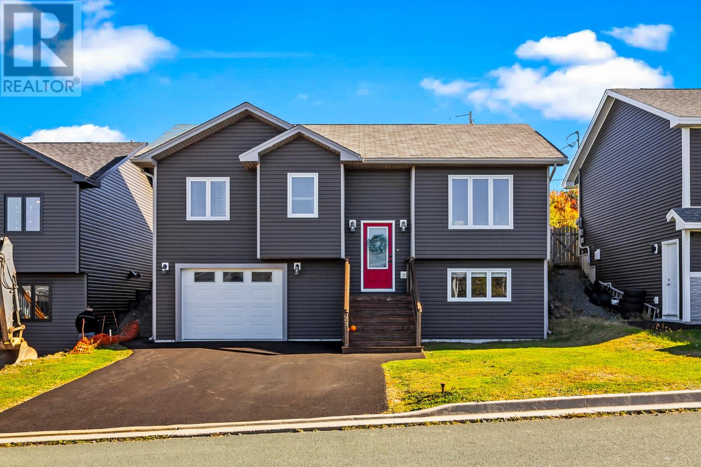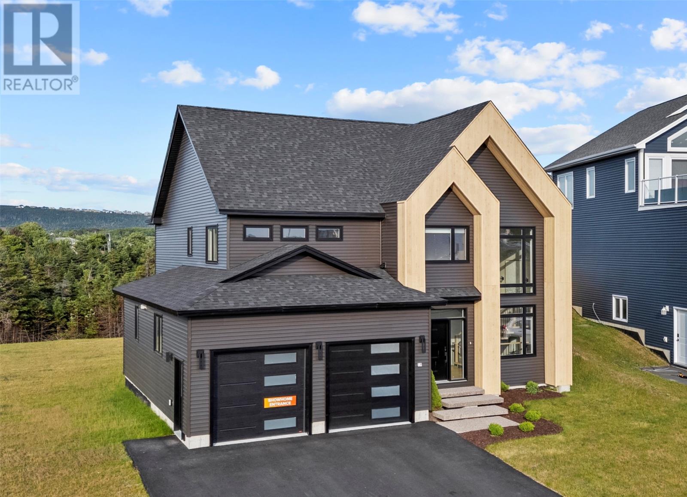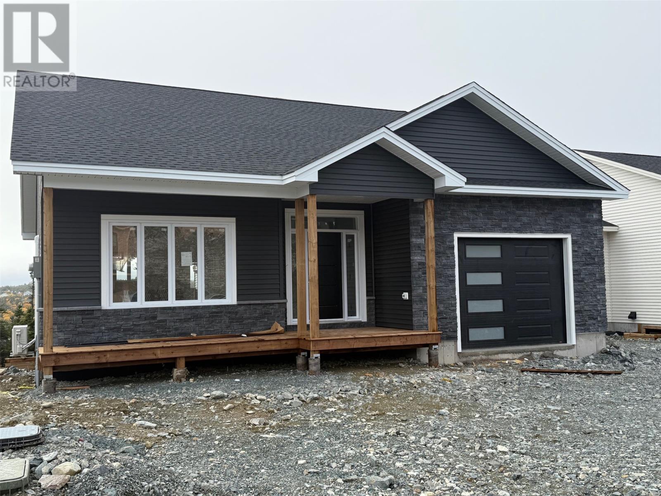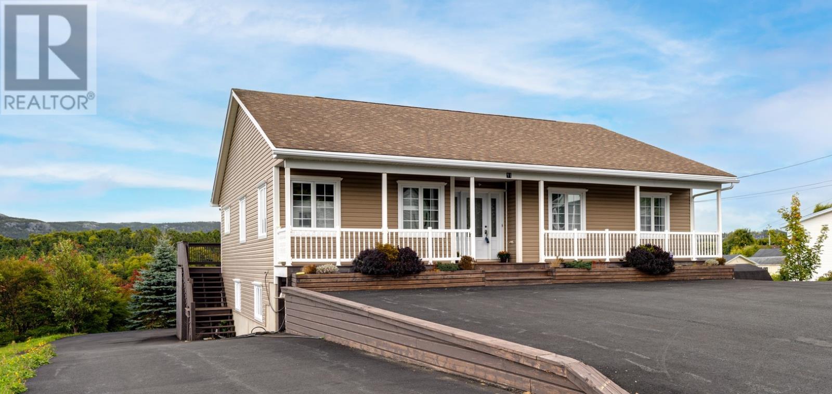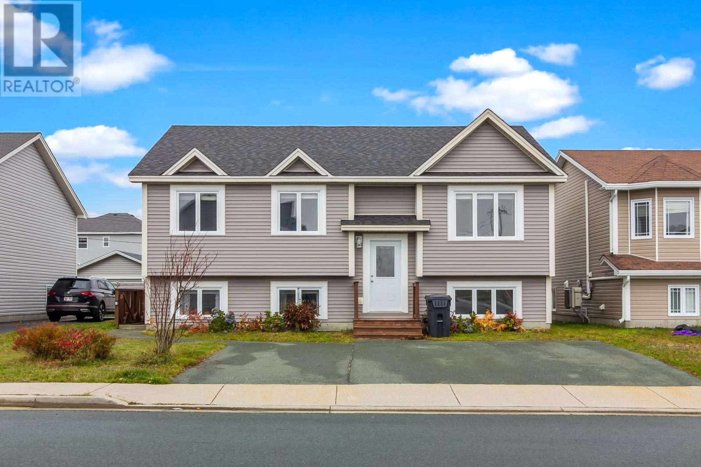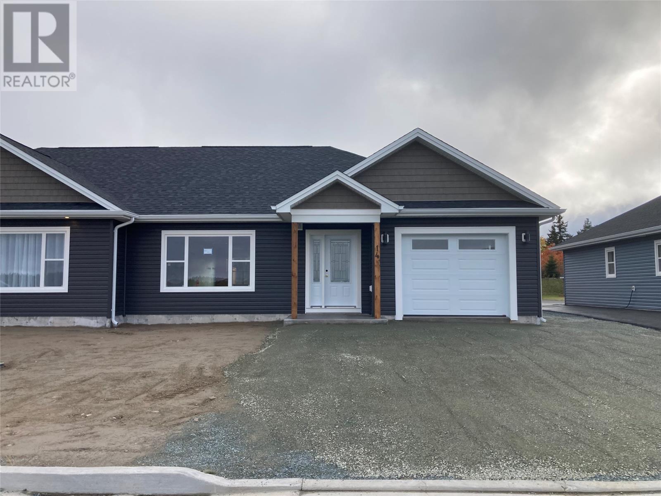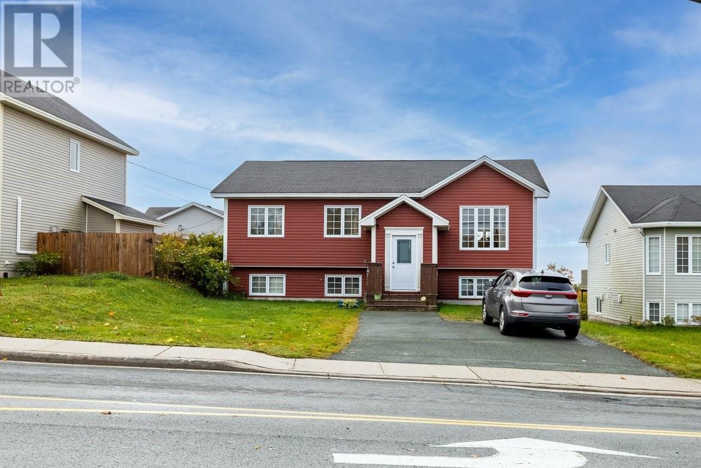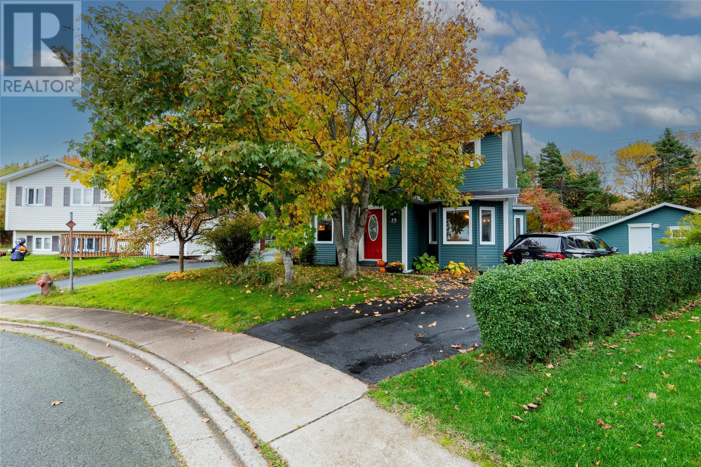- Houseful
- NL
- Conception Bay South
- Foxtrap
- 4 Heidi Cres
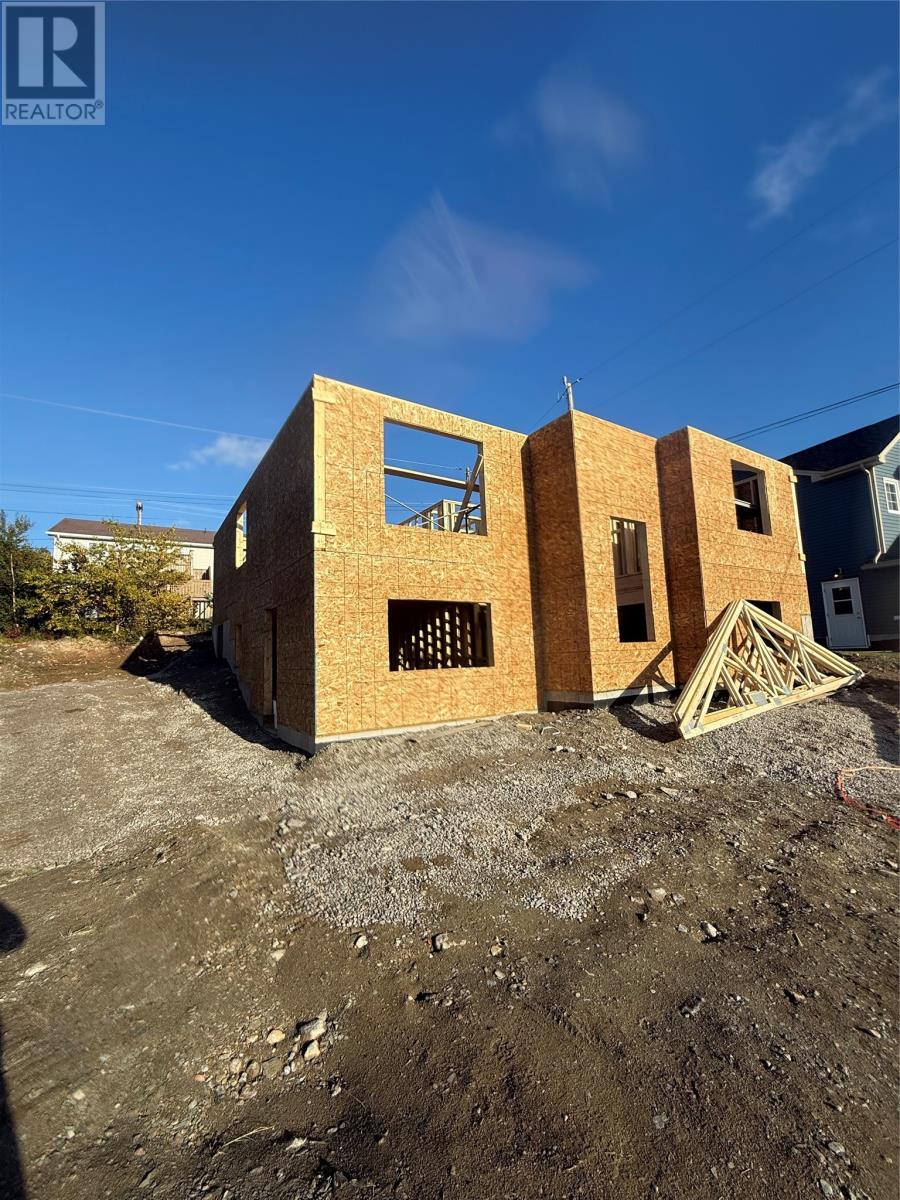
Highlights
Description
- Home value ($/Sqft)$229/Sqft
- Time on Houseful18 days
- Property typeSingle family
- Neighbourhood
- Year built2025
- Mortgage payment
Enjoy all the comfort of a brand new home with the added bonus of a mortgage helping apartment below. Situated on a quiet street in sunny CBS, this split-entry home is ready to be built with a modern, tasteful design. The main floor will feature an open concept design with laminate floor throughout and a crisp, white kitchen. The main also includes 3 bedrooms and main bathroom. The spacious primary bedroom boasts large closet and 4 piece ensuite. Downstairs, the main unit will include a second family room, laundry, and half bathroom. The 2 bedroom apartment will be just as lovely with its own open concept design as well as own laundry. Outside, the fully landscape lot boasts a triple driveway so parking will never be an issue. With quick & easy access to Foxtrap Access Road, this property is in a convenient yet quiet location with everything at your fingertips & would make a fantastic family home. Reach out for more info today! (id:63267)
Home overview
- Heat source Electric
- Sewer/ septic Municipal sewage system
- # full baths 3
- # half baths 1
- # total bathrooms 4.0
- # of above grade bedrooms 5
- Flooring Laminate
- Lot desc Landscaped
- Lot size (acres) 0.0
- Building size 2400
- Listing # 1291147
- Property sub type Single family residence
- Status Active
- Bathroom (# of pieces - 1-6) 5.8m X 8.4m
Level: Basement - Not known 7m X 5.6m
Level: Basement - Not known 9.6m X 8.4m
Level: Basement - Not known 12.6m X 11.7m
Level: Basement - Laundry 6.2m X 5.8m
Level: Basement - Not known 11.2m X 12m
Level: Basement - Not known 12.8m X 10.7m
Level: Basement - Family room 11.1m X 18.2m
Level: Basement - Bathroom (# of pieces - 1-6) 2 PC
Level: Basement - Foyer 7m X 7m
Level: Main - Primary bedroom 12.8m X 12m
Level: Main - Living room 12.8m X 12.6m
Level: Main - Bedroom 9m X 9.8m
Level: Main - Kitchen 14.2m X 10m
Level: Main - Bathroom (# of pieces - 1-6) 5.6m X 8m
Level: Main - Dining room 12.4m X 9m
Level: Main - Ensuite 5.6m X 8m
Level: Main - Bedroom 12.8m X 10m
Level: Main
- Listing source url Https://www.realtor.ca/real-estate/28948685/4-heidi-crescent-conception-bay-south
- Listing type identifier Idx

$-1,464
/ Month

