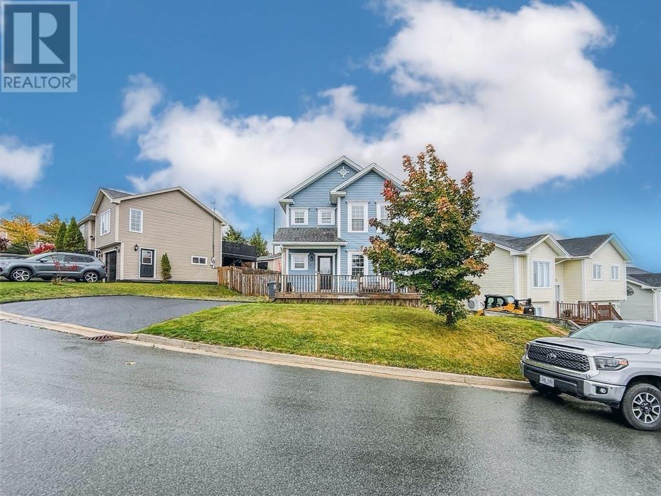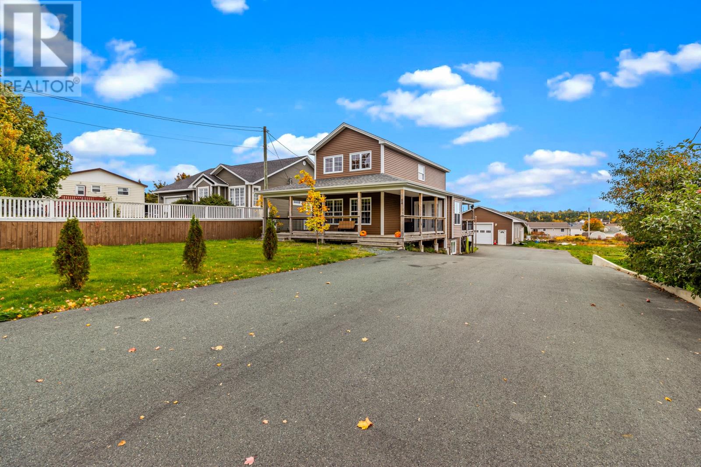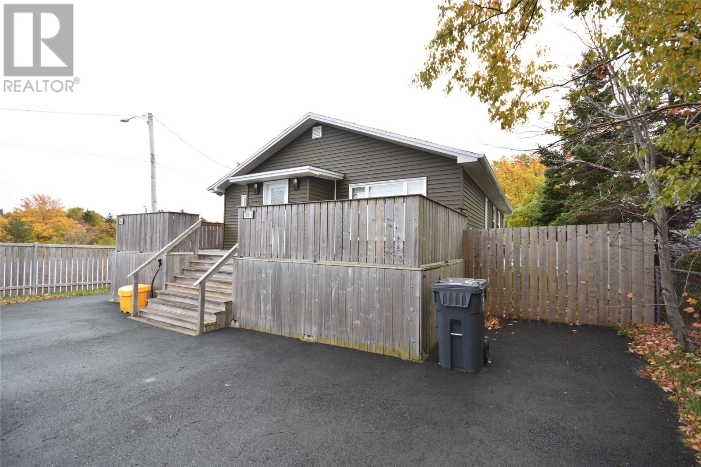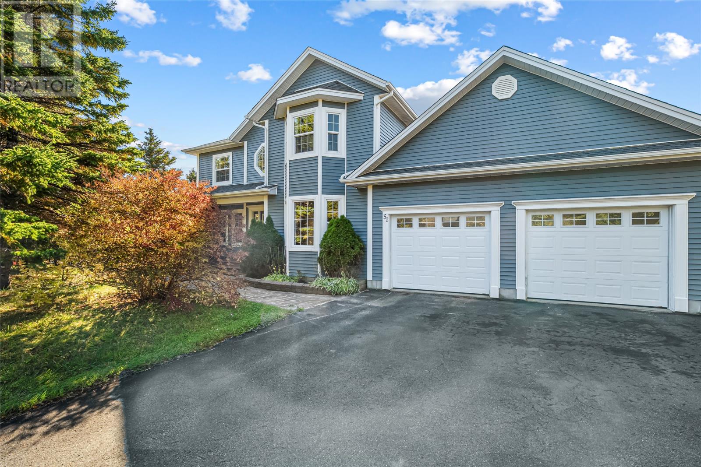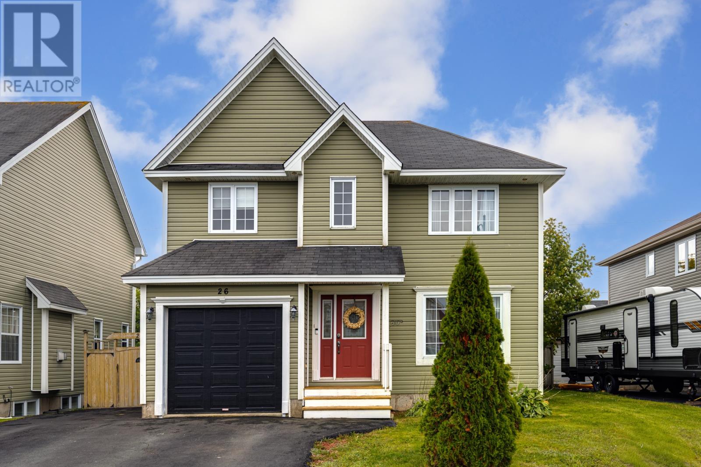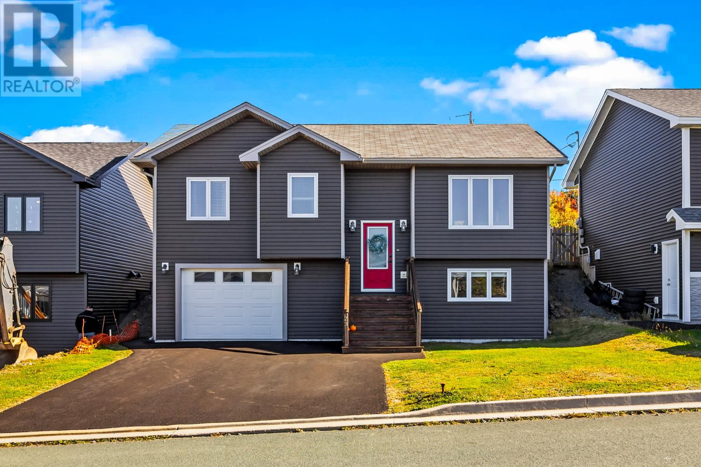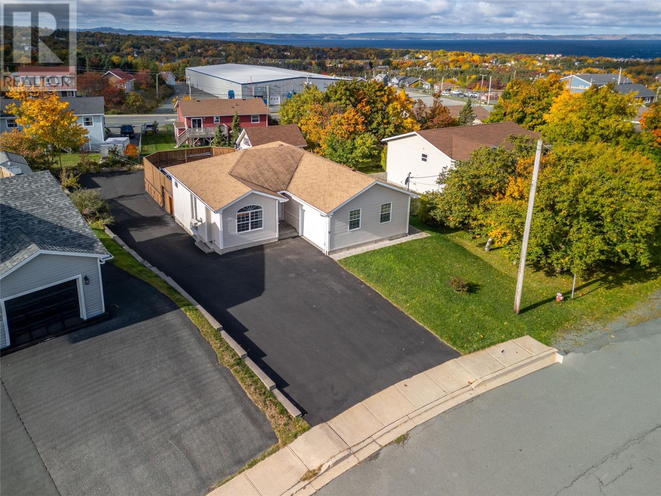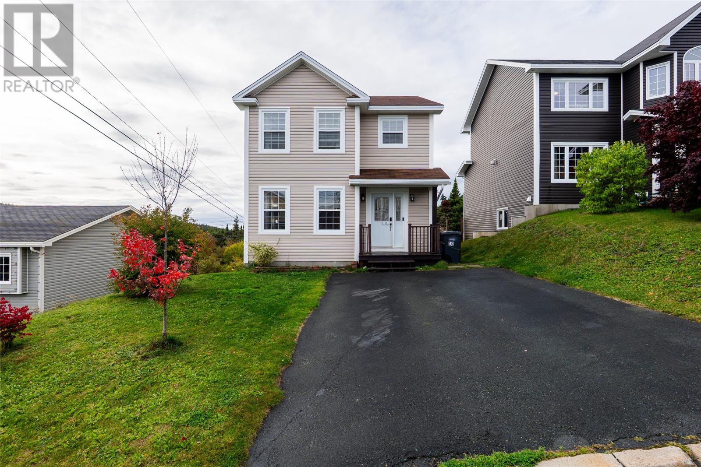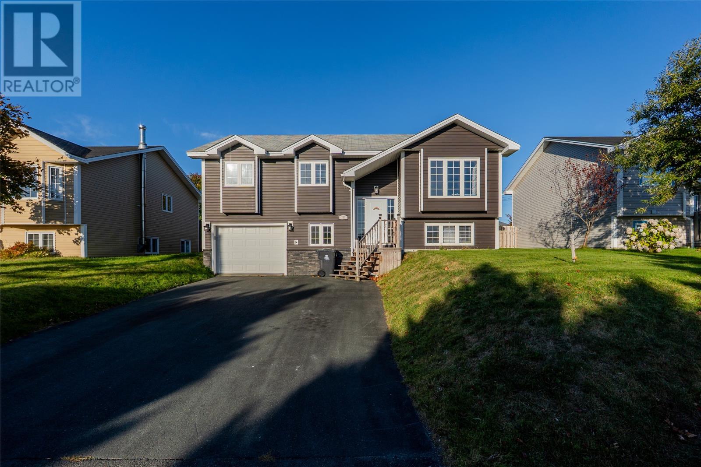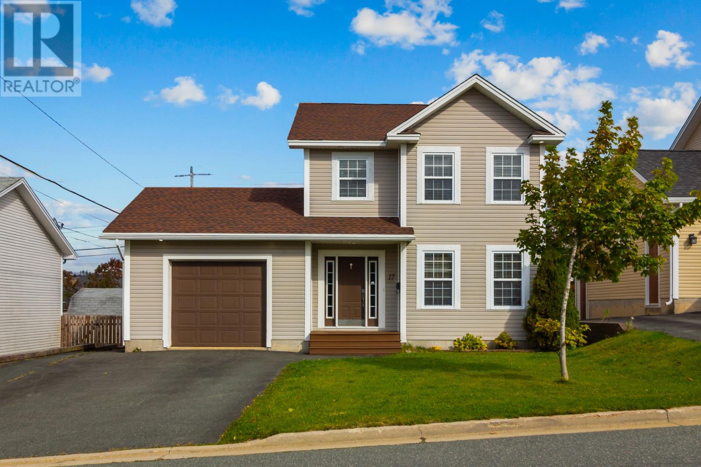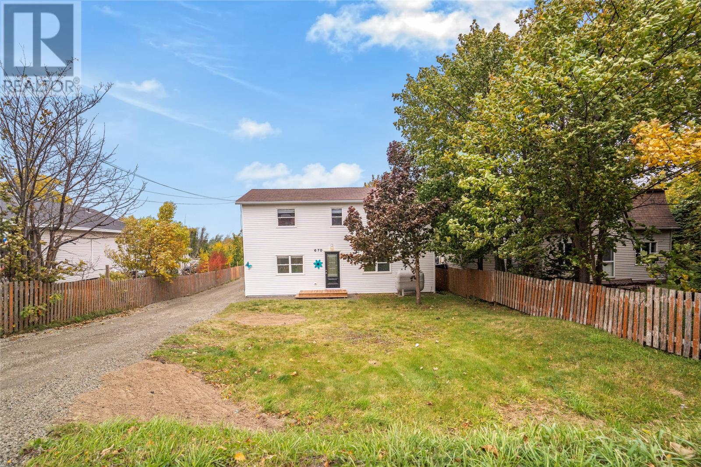- Houseful
- NL
- Conception Bay South
- Kelligrews
- 42 Joshwill Cres
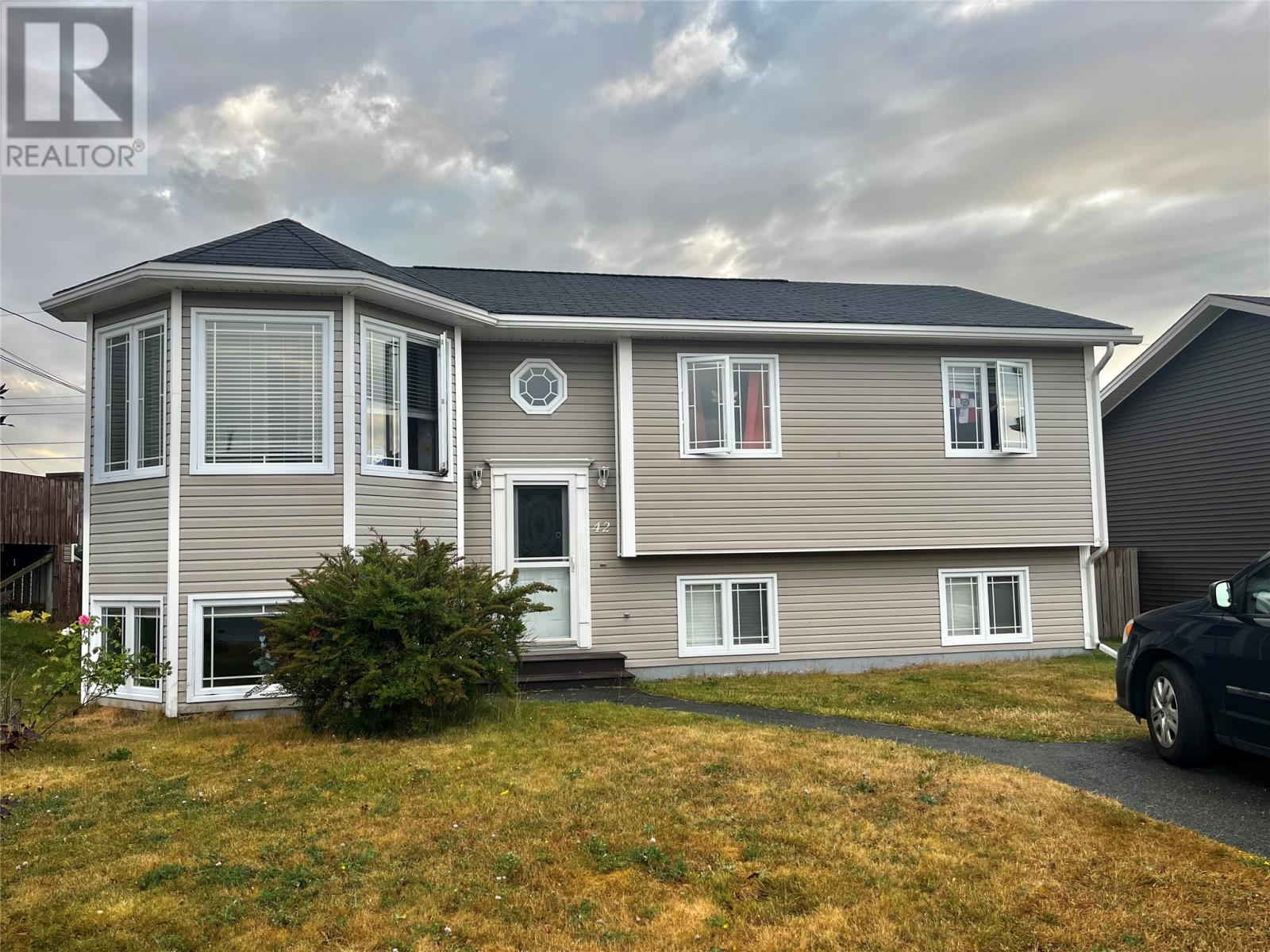
42 Joshwill Cres
42 Joshwill Cres
Highlights
Description
- Home value ($/Sqft)$150/Sqft
- Time on Housefulnew 5 days
- Property typeSingle family
- StyleBungalow
- Neighbourhood
- Year built2006
- Mortgage payment
Welcome to 42 Joshwill Cresc - a beautiful spacious, family home in CBS just minutes to the OCEAN, ocean edge walking, biking trails and more ! This 3+ Bed/2 bath split entry offers functional seaside living on 2 full levels. The main floor invites you into a bright natural lit living room off the spacious eat-in kitchen w/ walkout to rear deck overlooking the mature private yard. On the main level, find the primary bedroom to the rear, 2 more bedrooms plus linen and full bath. Down find a lg. rec room (currently used as a bedroom/den), an open foyer w/door to the back/side yard, full 3 piece bath, extra large family room (currently used as a bedroom), laundry, utility and storage rms besides ! With its own entrance, bathroom, large rooms & open areas, this home offers great IN-LAW APARTMENT possibilities, privacy for teens/ young adults and/or in home business opportunities. The wide driveway can easily be extended alongside the house providing additional camper/boat/RV parking &/REAR YARD DRIVE-IN ACCESS to the level yard and shed. Located close by the stadium, arenas, swimming holes ‘n pool, library, marina, grocery stores, farmers markets, doughboys restaurants ‘n more- this is a very desirable home in a sought after location. Don’t delay! (id:63267)
Home overview
- Heat source Electric
- Heat type Baseboard heaters
- Sewer/ septic Municipal sewage system
- # total stories 1
- Fencing Partially fenced
- # full baths 2
- # total bathrooms 2.0
- # of above grade bedrooms 3
- Flooring Laminate, other
- Lot desc Landscaped
- Lot size (acres) 0.0
- Building size 2400
- Listing # 1291437
- Property sub type Single family residence
- Status Active
- Storage 6.04m X 11.07m
Level: Basement - Utility 6.01m X 6.07m
Level: Basement - Family room 17.02m X 11m
Level: Basement - Bathroom (# of pieces - 1-6) 6.02m X 5.09m
Level: Basement - Laundry 6.01m X 8m
Level: Basement - Recreational room 12.02m X 19.09m
Level: Basement - Foyer 9m X 11.05m
Level: Basement - Bedroom 10m X 8.02m
Level: Main - Kitchen 11.03m X 16.06m
Level: Main - Bathroom (# of pieces - 1-6) 7m X 7.07m
Level: Main - Bedroom 10m X 9m
Level: Main - Living room 18m X 11m
Level: Main - Primary bedroom 11.03m X 13m
Level: Main - Foyer 6.05m X 4.03m
Level: Main
- Listing source url Https://www.realtor.ca/real-estate/28976168/42-joshwill-crescent-kelligrews
- Listing type identifier Idx

$-960
/ Month

