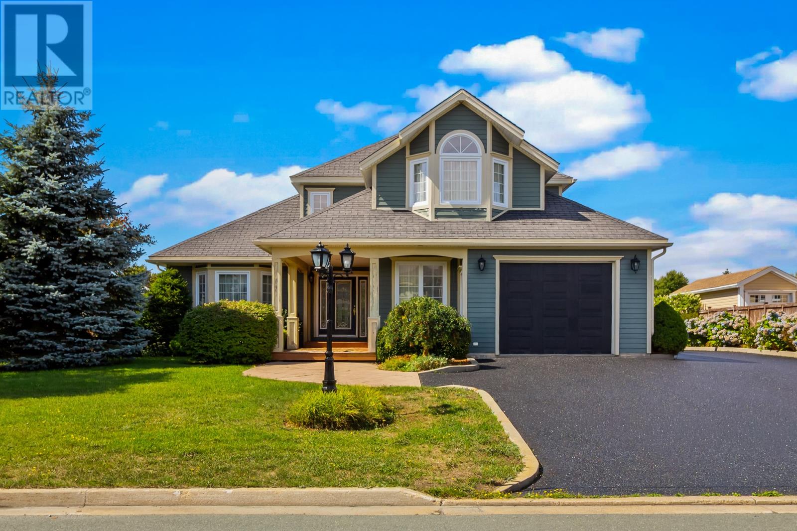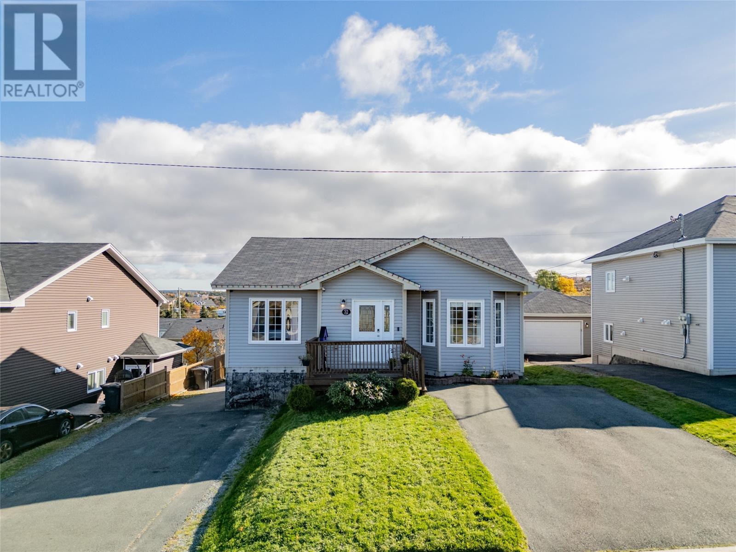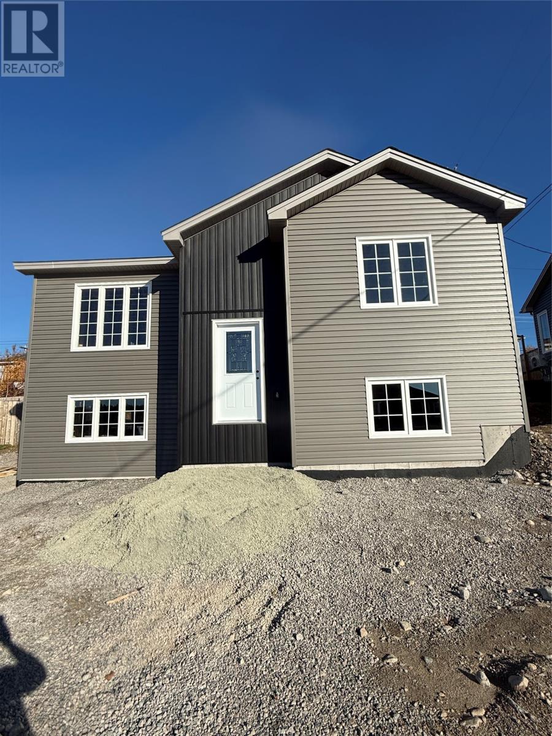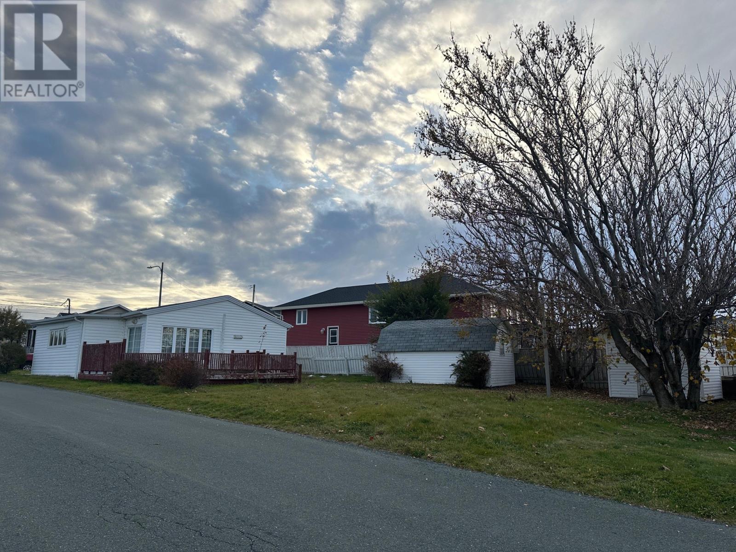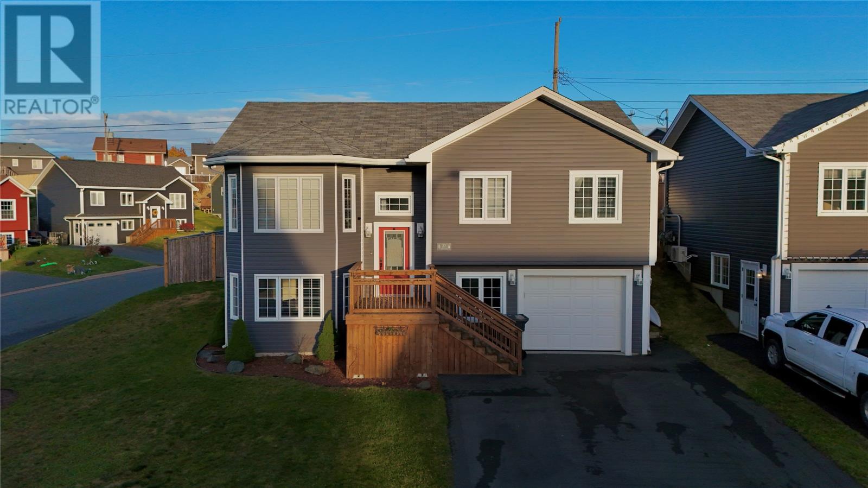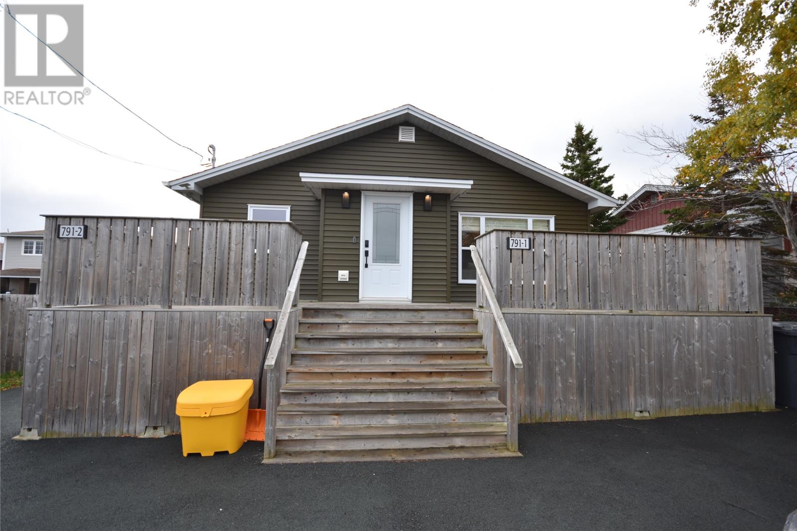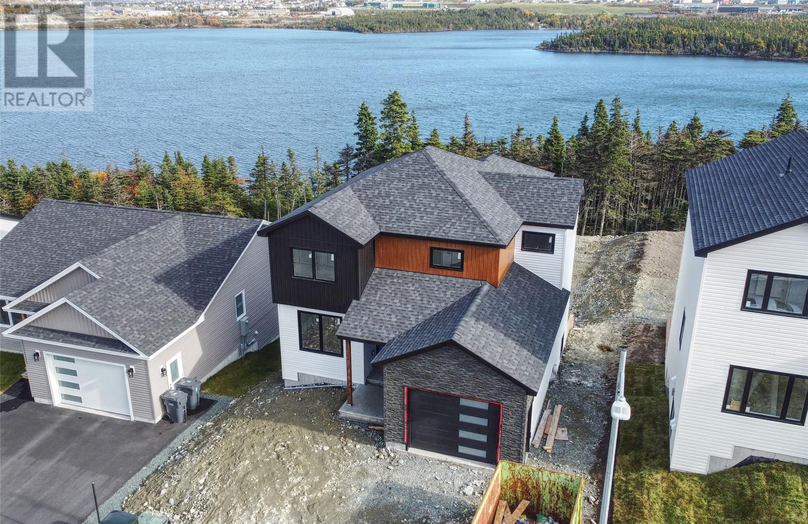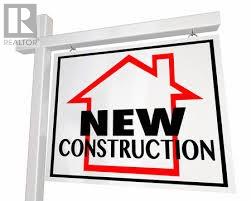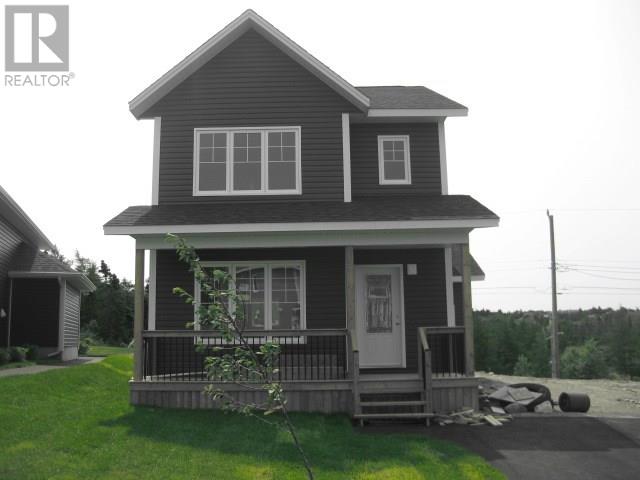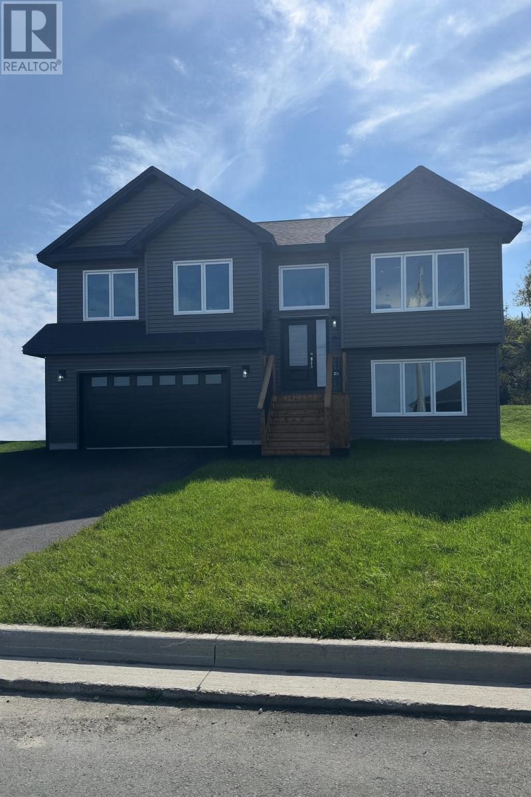- Houseful
- NL
- Conception Bay South
- Kelligrews
- 5 Bayview Hts #-7
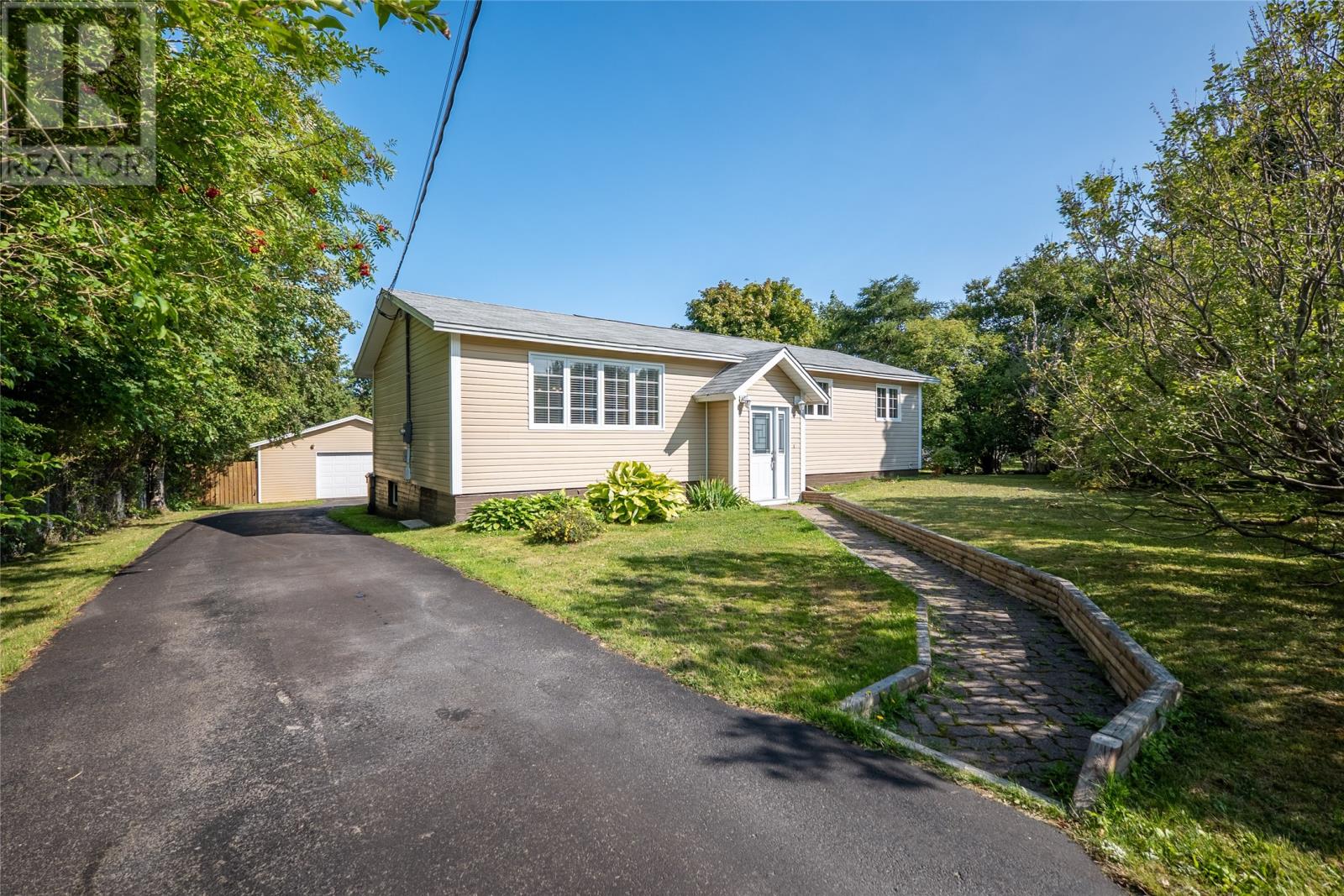
5 Bayview Hts #-7
5 Bayview Hts #-7
Highlights
Description
- Home value ($/Sqft)$197/Sqft
- Time on Housefulnew 4 days
- Property typeSingle family
- Neighbourhood
- Year built1978
- Mortgage payment
Welcome to 5-7 Bayview Heights. This 3 bedroom well maintained home with open concept Kitchen, living and dining room is situated on a large serviced lot with driving access to the rear yard may be the one that you've been looking for. Sit on the large back deck that overlooks a beautiful groomed private treed back yard. There lots of room for toys in the 24 X 24 detached garage as well as a 9 X 22 storage shed. Downstairs has a large rec. room for entertaining or just sitting back relaxing, a laundry room, bonus room and and a storage room that is currently being used as a craft room. There was a centralized Heat Pump installed approx. 5 years ago and the shingles are approx. 7 years old. The home is also situated within walking distance to both Stadiums, walking trails, shopping, recreation and have easy access to Peace Keepers way and approx. 20 minutes to down town St. John's. (id:63267)
Home overview
- Heat type Heat pump
- Sewer/ septic Municipal sewage system
- # total stories 1
- Has garage (y/n) Yes
- # full baths 1
- # total bathrooms 1.0
- # of above grade bedrooms 3
- Flooring Hardwood, laminate
- Lot desc Landscaped
- Lot size (acres) 0.0
- Building size 2180
- Listing # 1292120
- Property sub type Single family residence
- Status Active
- Not known 11m X 10m
Level: Basement - Utility 10m X 5m
Level: Basement - Laundry 10m X 8m
Level: Basement - Recreational room 21m X 20m
Level: Basement - Workshop 16m X 10m
Level: Basement - Bedroom 9.6m X 7m
Level: Main - Living room 17m X 11m
Level: Main - Bathroom (# of pieces - 1-6) 11m X 5m
Level: Main - Dining room 10m X 9m
Level: Main - Bedroom 11m X 9m
Level: Main - Primary bedroom 13.6m X 11m
Level: Main - Kitchen 14m X 11m
Level: Main
- Listing source url Https://www.realtor.ca/real-estate/29044207/5-7-bayview-heights-conception-bay-south
- Listing type identifier Idx

$-1,146
/ Month

