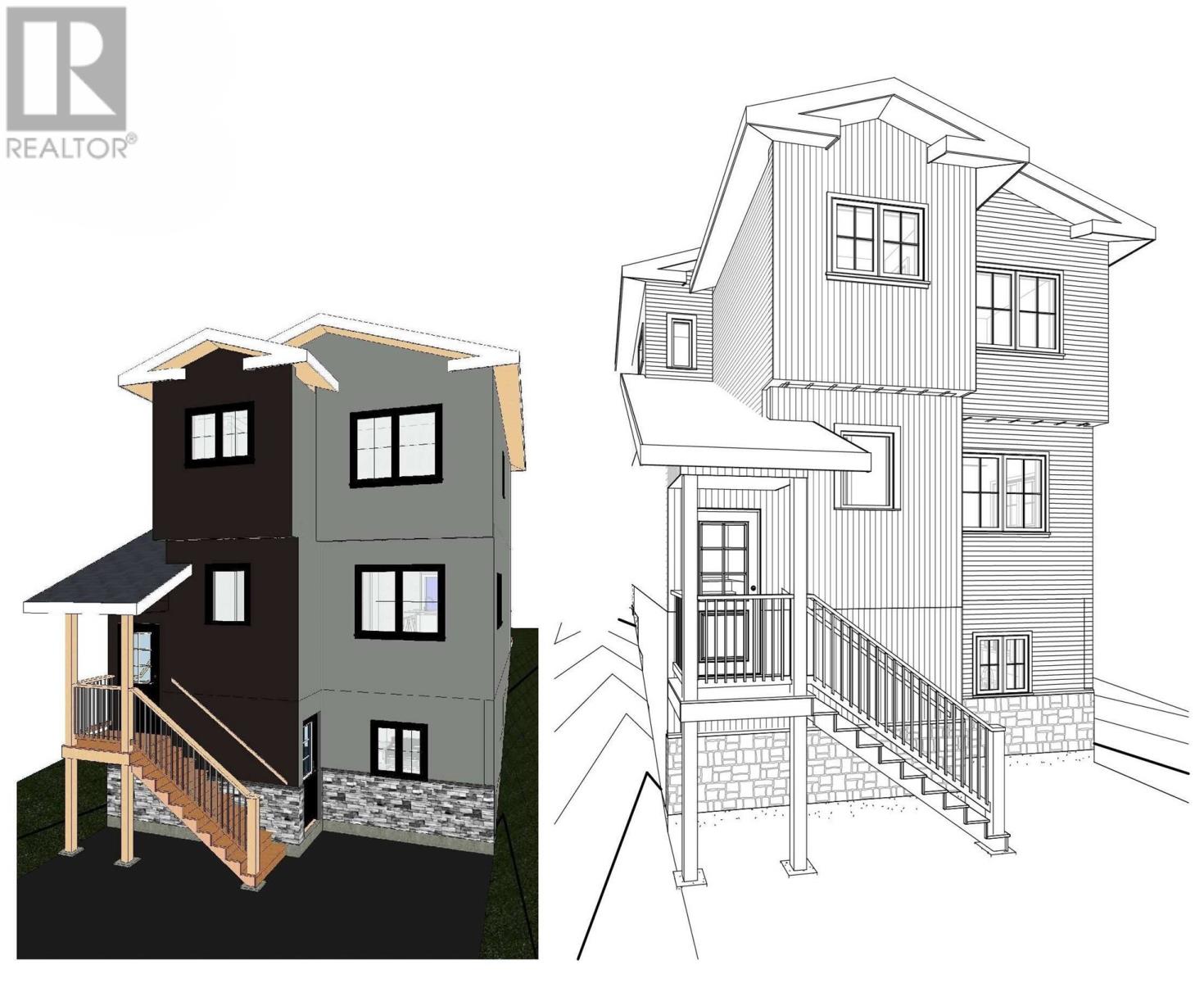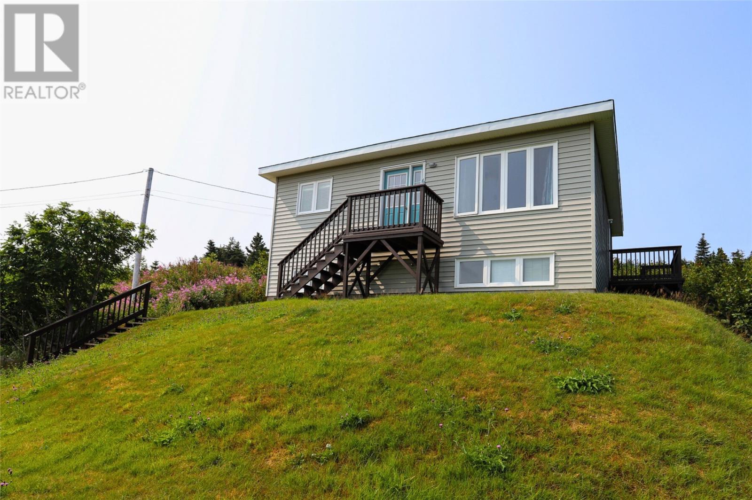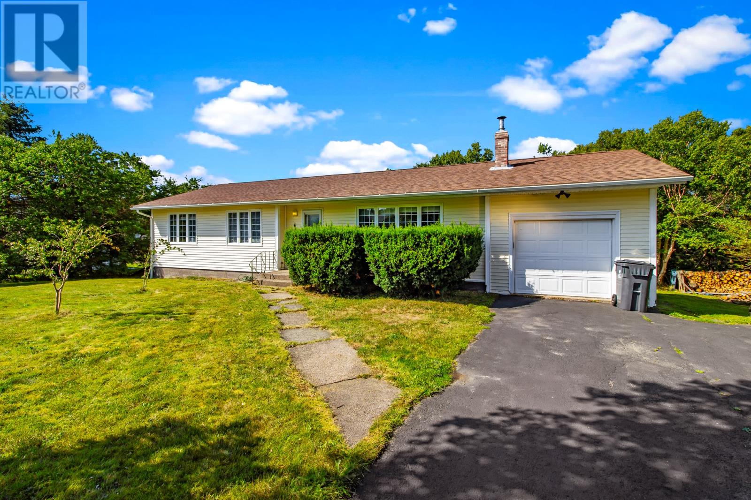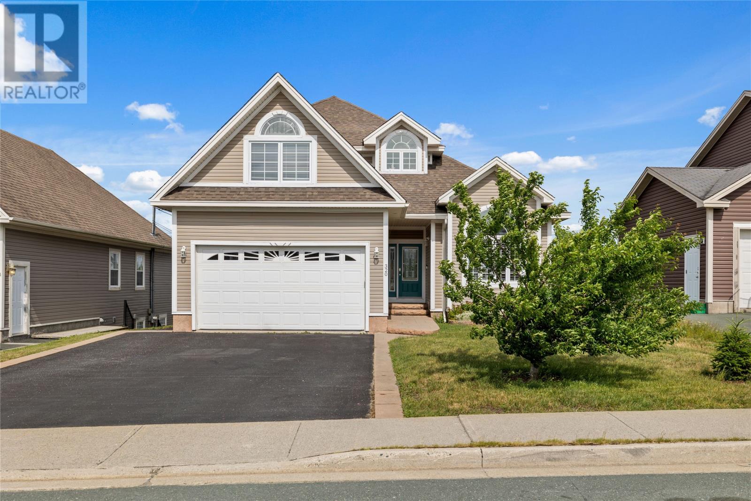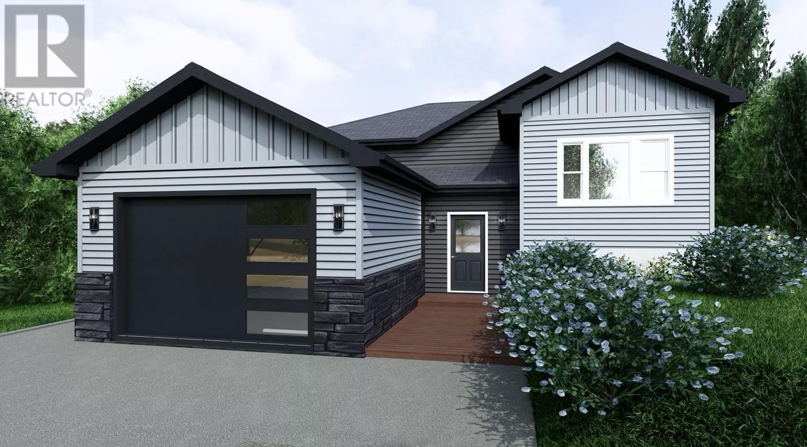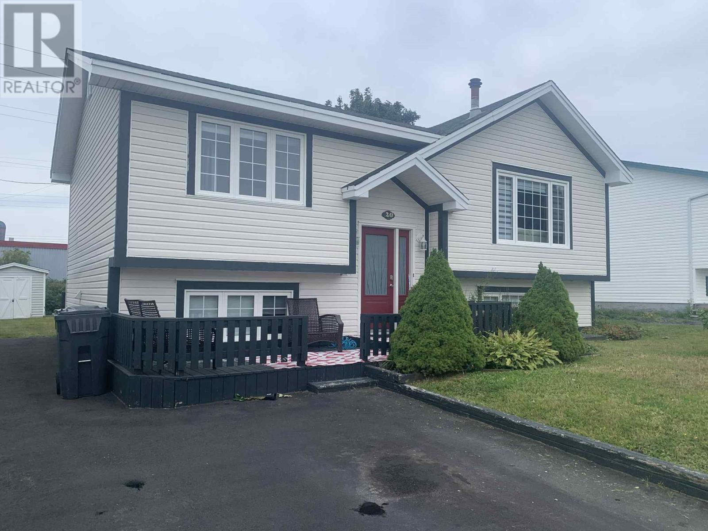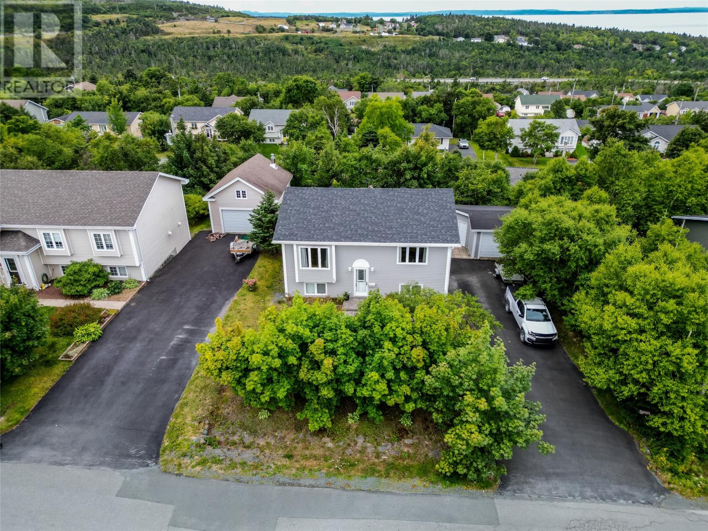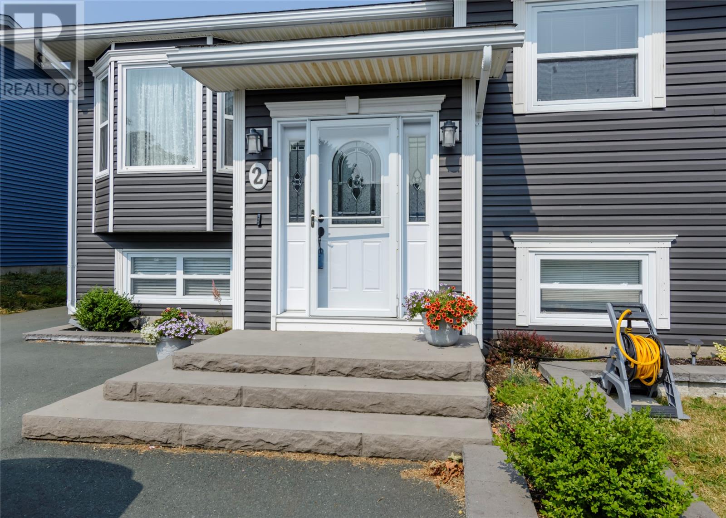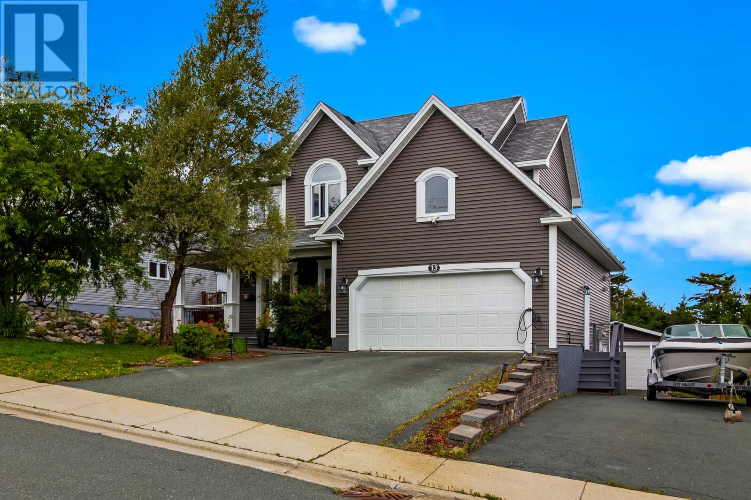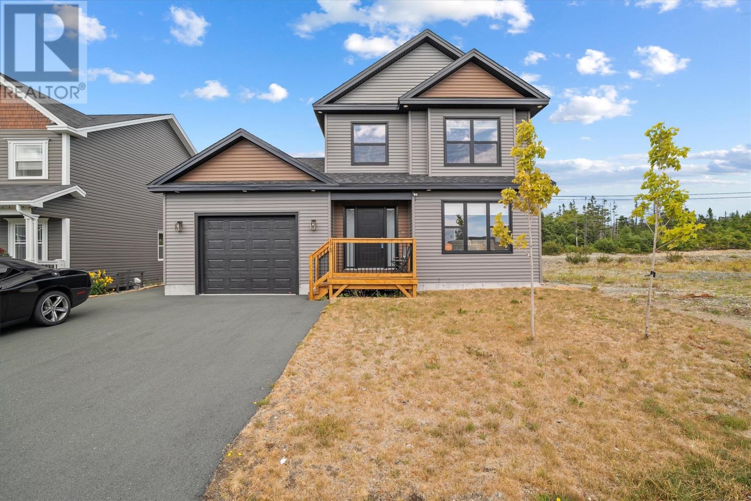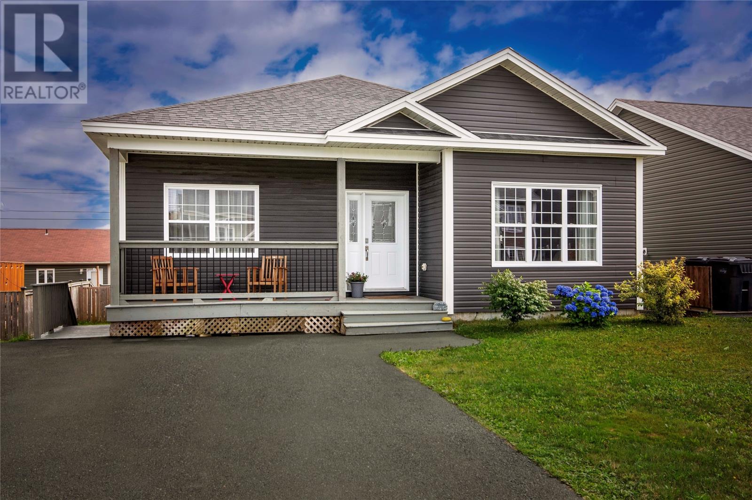- Houseful
- NL
- Conception Bay South
- Topsail
- 50 Millers Rd

Highlights
Description
- Home value ($/Sqft)$210/Sqft
- Time on Houseful14 days
- Property typeSingle family
- Neighbourhood
- Year built1981
- Mortgage payment
WOW, this house has been transformed . The vendor stated that this house had a lot of upgrades such as: 2 sided electric fireplace between kitchen/living room, new kitchen appliances, new light fixtures, new kitchen sink, additional window added in living room, new hardwood on stairs going to bedrooms, mini-split installed, Main bathroom has double shower, new toilet and sink, new laminate flooring , new colonial doors, new shingles approx 5 yrs ago and all new clapboard was completed on the exterior with new insulation blown in. The primary bedroom boasts a generously sized walk-in closet achieved by incorporating a former bedroom space. This space can be easily changed back to another bedroom. The primary bedroom has an electric fireplace on one wall and it has a private deck with new patio doors, a great spot to enjoy a morning coffee. This property is located on a extra large lot on such a beautiful quiet street in Topsail with mature trees and has a rustic charm. The serenity of country living at its best. The Family room on the 2nd level has a propane stove and a bar area in the corner. This property has drive-in access to the detached garage. It has a huge patio deck . This house is near schools in the area and walking distance to Topsail beach. This is a great location . The measurements are approximate and should be verified by the buyer. (id:63267)
Home overview
- Cooling Air exchanger
- Heat source Electric, propane
- Heat type Mini-split
- Sewer/ septic Municipal sewage system
- # total stories 1
- Fencing Partially fenced
- Has garage (y/n) Yes
- # full baths 2
- # total bathrooms 2.0
- # of above grade bedrooms 2
- Flooring Hardwood, laminate, mixed flooring
- Directions 1572008
- Lot desc Landscaped
- Lot size (acres) 0.0
- Building size 2241
- Listing # 1289307
- Property sub type Single family residence
- Status Active
- Primary bedroom 4.039m X 4.42m
Level: 2nd - Bathroom (# of pieces - 1-6) 2.362m X 3.251m
Level: 2nd - Other 2.718m X NaNm
Level: 2nd - Bedroom 3.683m X 2.591m
Level: 2nd - Family room 3.581m X 6.223m
Level: 3rd - Other 2.667m X NaNm
Level: 3rd - Laundry 2.083m X 2.464m
Level: 3rd - Bathroom (# of pieces - 1-6) 0.076m X 2.464m
Level: 3rd - Storage 4.547m X 3.861m
Level: Basement - Other 5.817m X 3.708m
Level: Basement - Dining room 5.41m X 3.658m
Level: Main - Living room 3.124m X 3.835m
Level: Main - Kitchen 2.032m X 3.658m
Level: Main
- Listing source url Https://www.realtor.ca/real-estate/28765034/50-millers-road-conception-bay-south
- Listing type identifier Idx


