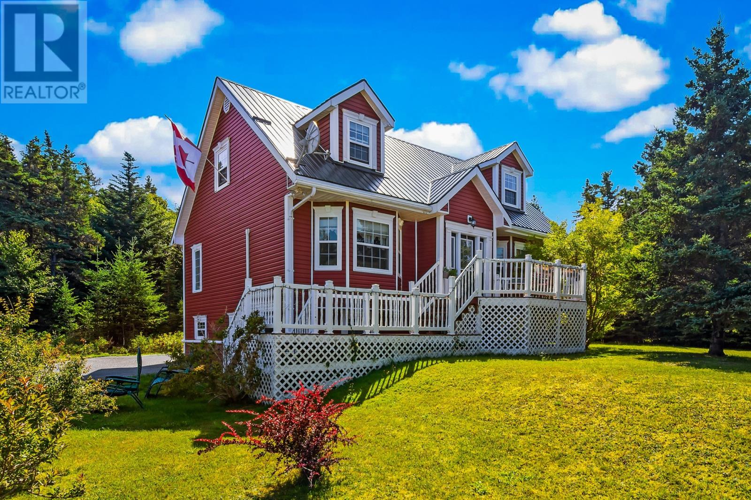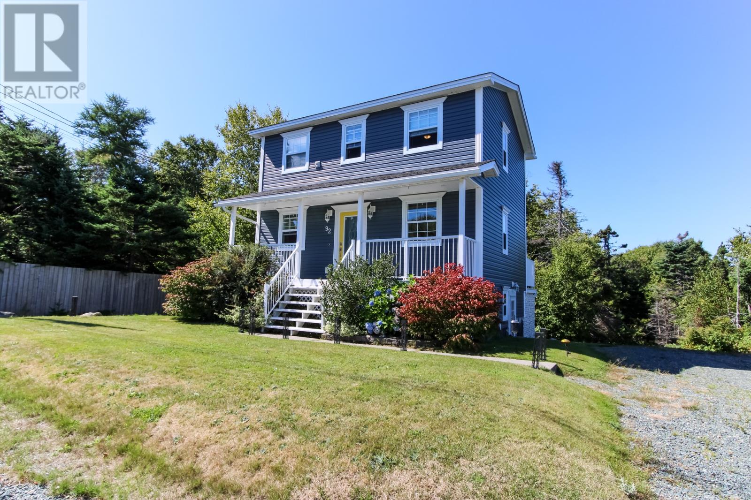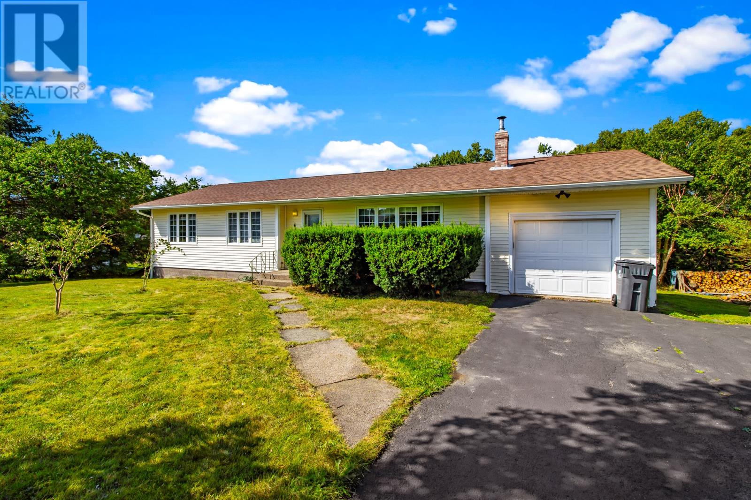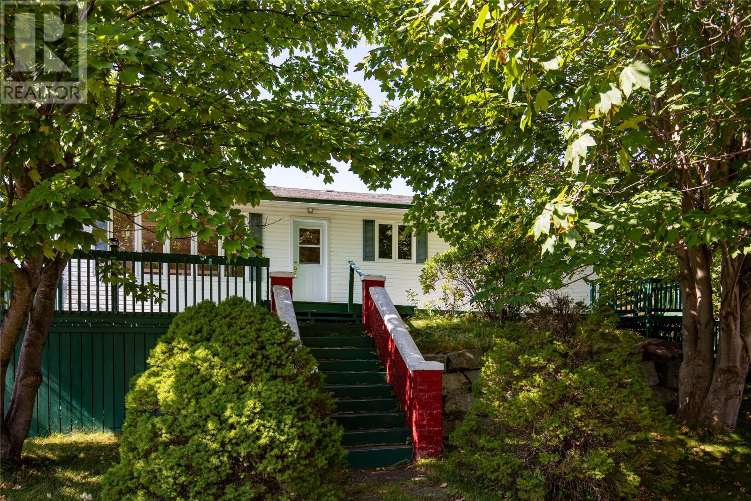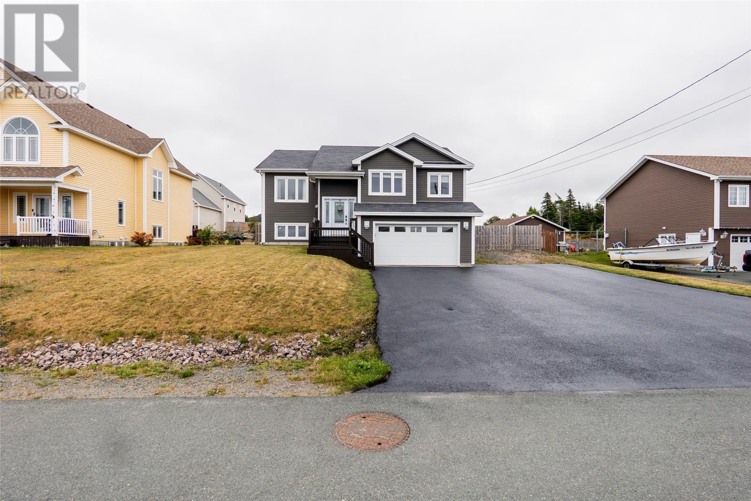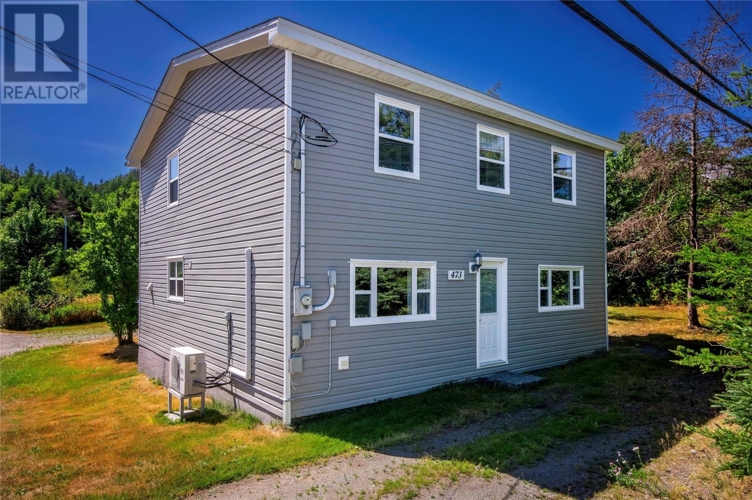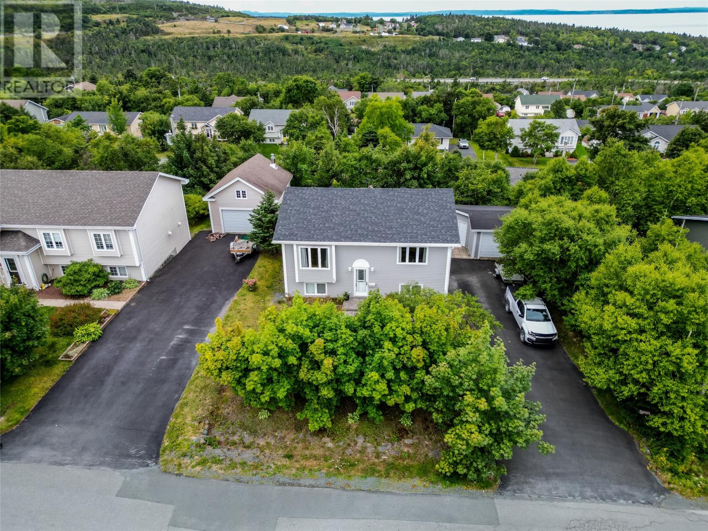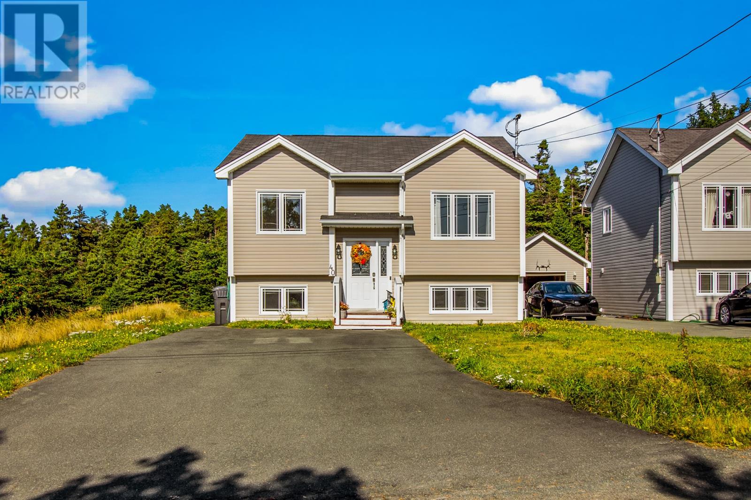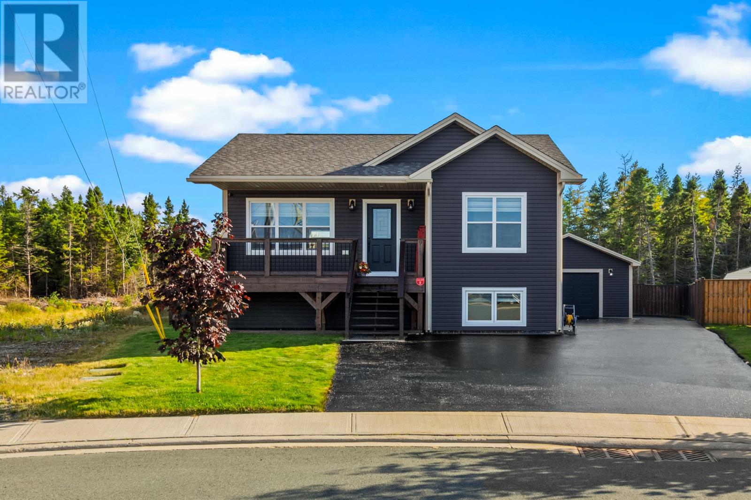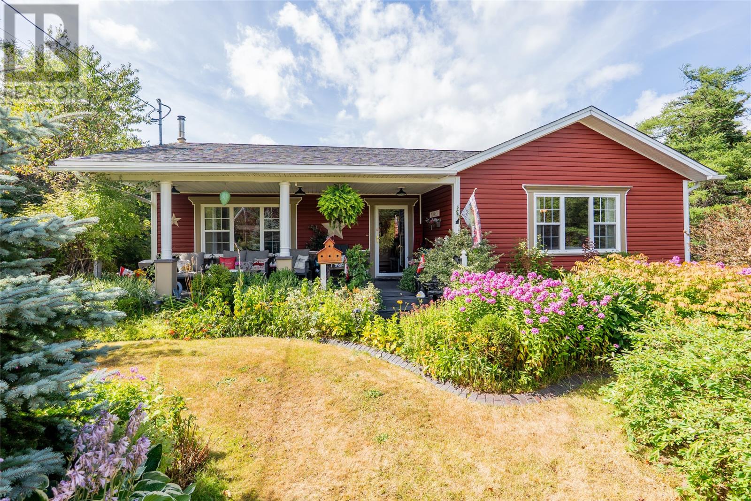- Houseful
- NL
- Conception Bay South
- Seal Cove
- 63 Morgans Rd
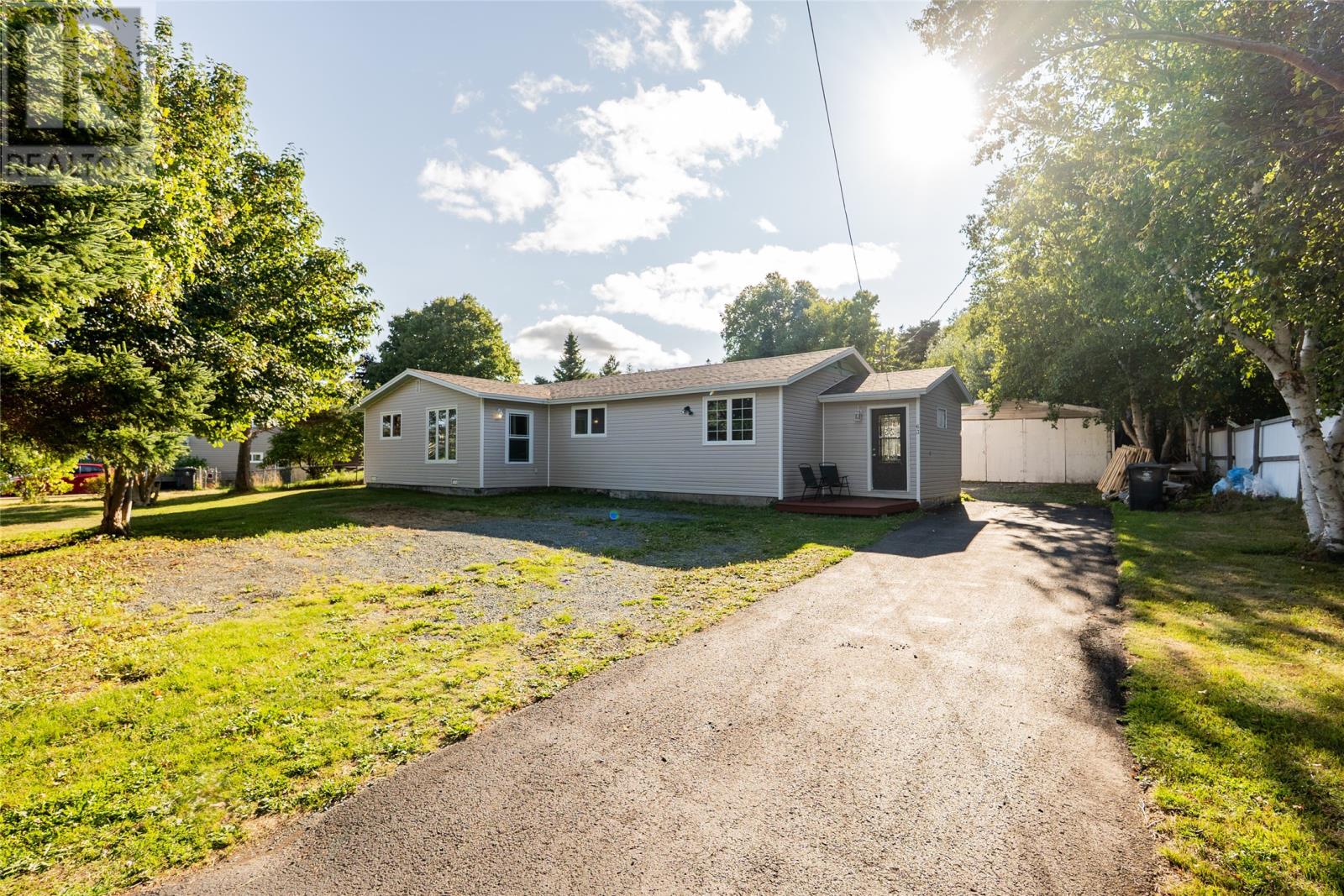
63 Morgans Rd
63 Morgans Rd
Highlights
Description
- Home value ($/Sqft)$196/Sqft
- Time on Housefulnew 3 hours
- Property typeSingle family
- StyleBungalow
- Neighbourhood
- Year built1968
- Mortgage payment
Discover the charm of cottage-style living just 15 minutes from the city’s many amenities. This one-level bungalow offers the perfect blend of comfort and convenience on a large, private lot surrounded by nature. Inside, you’ll find 3 spacious bedrooms and 1.5 baths, ideal for family living or downsizing without compromise. A cozy wood stove adds warmth and character, creating the perfect gathering space on cooler evenings. Outside, the property shines with multiple outbuildings including a 22x22, a 24x24, a 12x16 wood shed, and a 10x12 shed—offering endless options for storage, hobbies, or workshop space. With its generous lot size, privacy, and peaceful setting, this home offers the best of both worlds—country-style living with city conveniences only minutes away. (id:63267)
Home overview
- Heat source Electric
- Sewer/ septic Municipal sewage system
- # total stories 1
- # full baths 1
- # half baths 1
- # total bathrooms 2.0
- # of above grade bedrooms 3
- Flooring Hardwood, laminate, mixed flooring, other
- Directions 2247799
- Lot desc Landscaped
- Lot size (acres) 0.0
- Building size 1150
- Listing # 1290021
- Property sub type Single family residence
- Status Active
- Living room 29.6m X 10.11m
Level: Main - Dining room 12.1m X 9.8m
Level: Main - Primary bedroom 14m X 13.5m
Level: Main - Bedroom 9.3m X 11.5m
Level: Main - Bathroom (# of pieces - 1-6) 12.1m X 9.8m
Level: Main - Bedroom 10.2m X 10.11m
Level: Main - Laundry 7.9m X 11m
Level: Main - Kitchen 14.8m X 10.11m
Level: Main - Ensuite 2.6m X 2.8m
Level: Main
- Listing source url Https://www.realtor.ca/real-estate/28821772/63-morgans-road-conception-bay-south
- Listing type identifier Idx

$-600
/ Month

