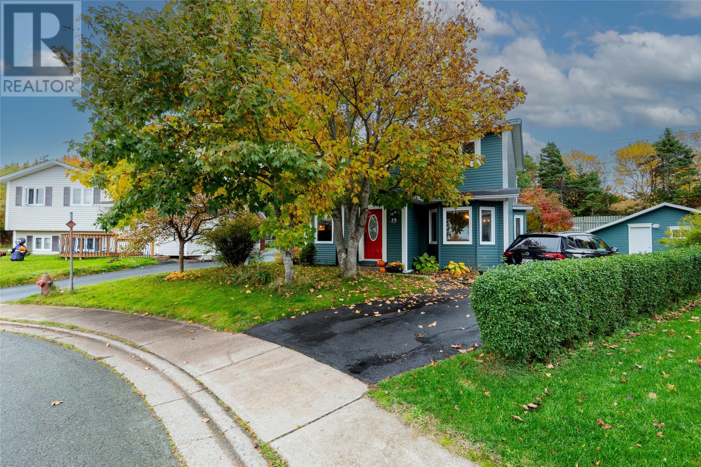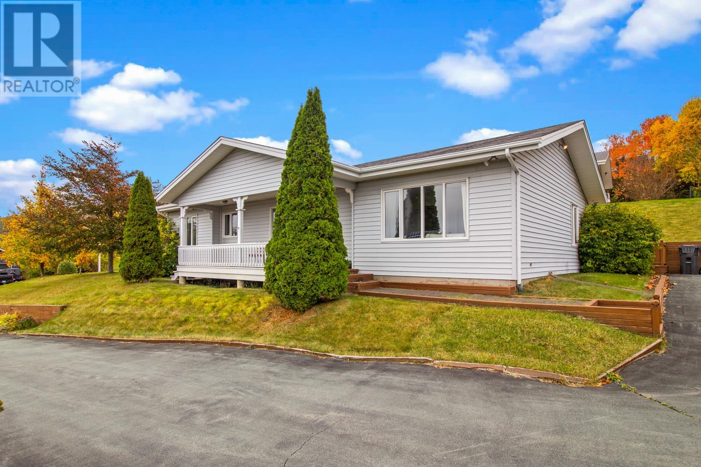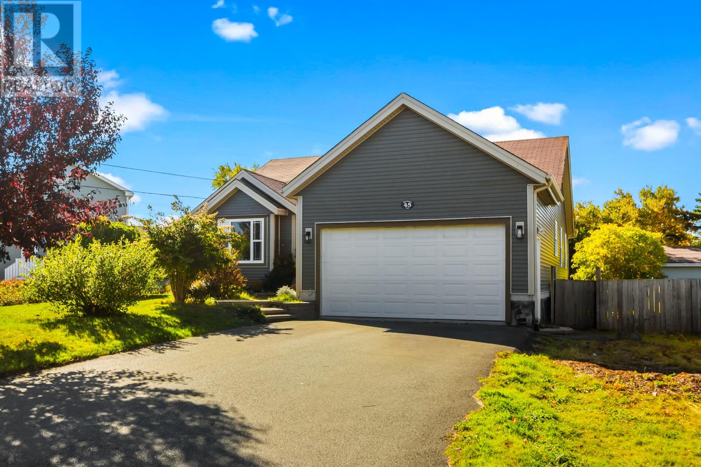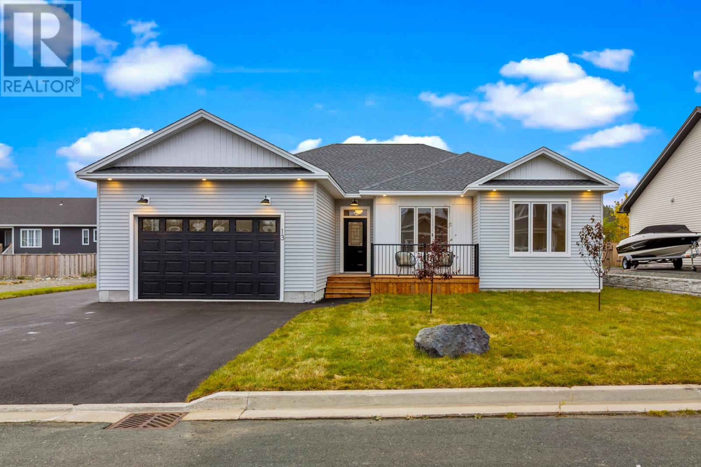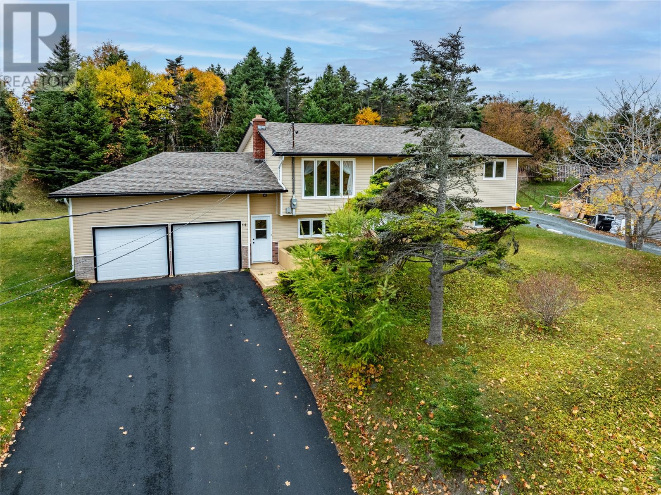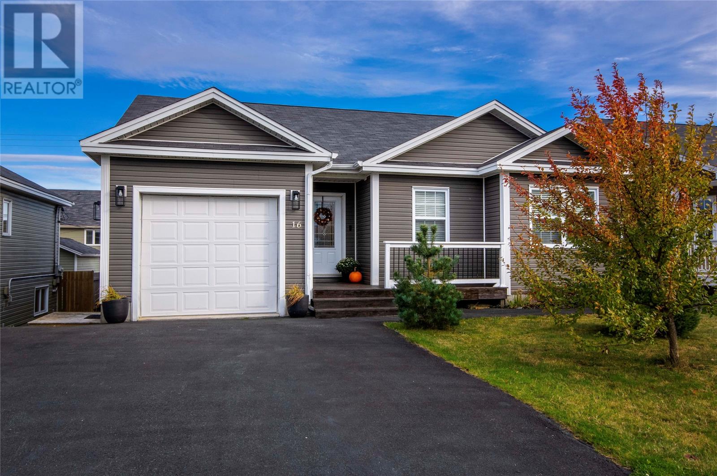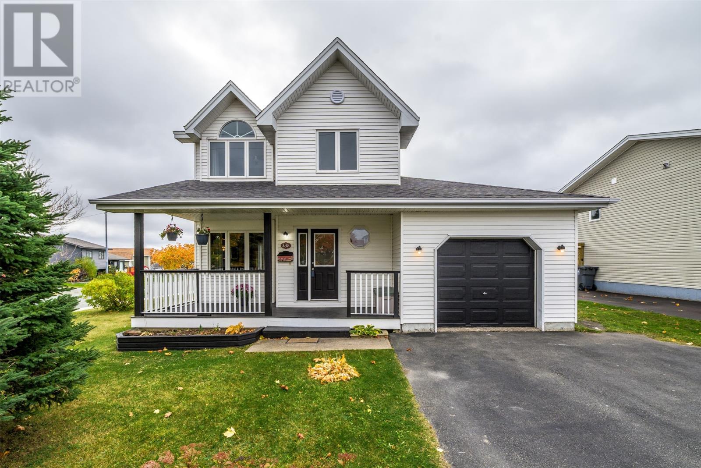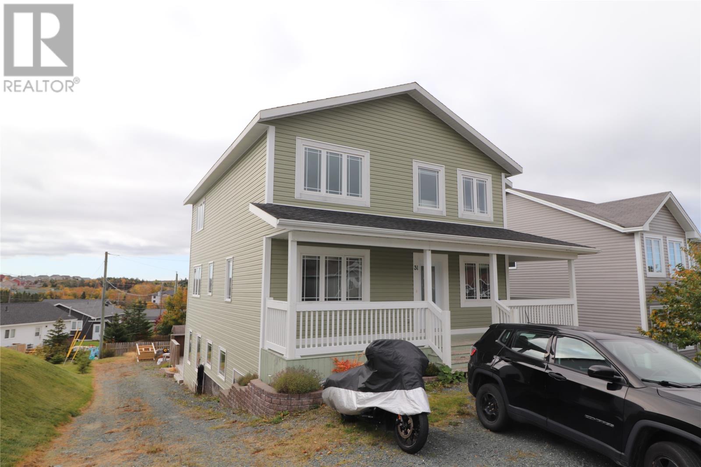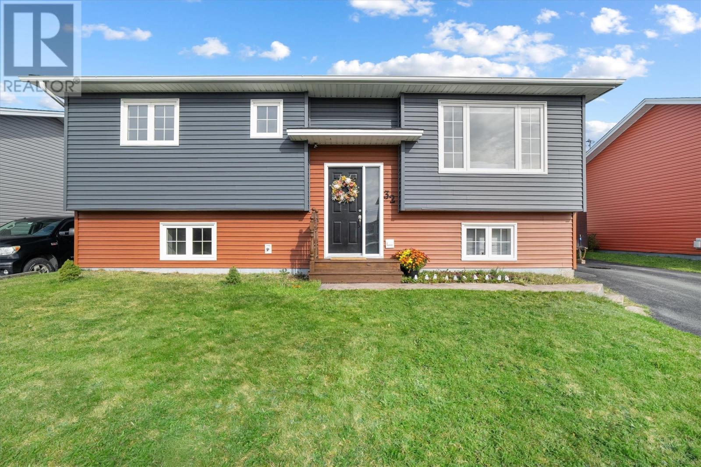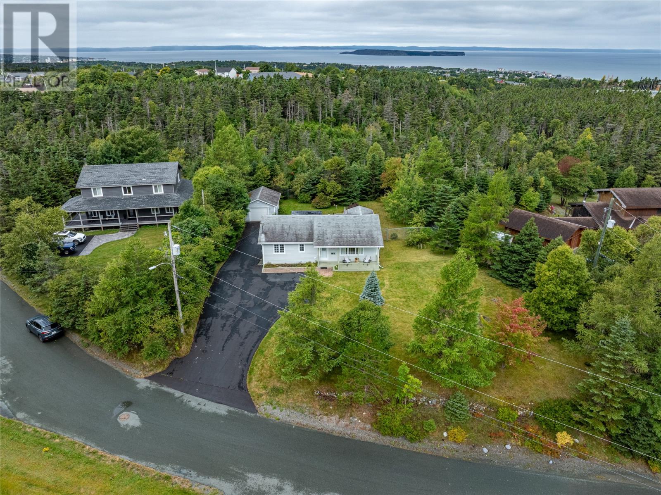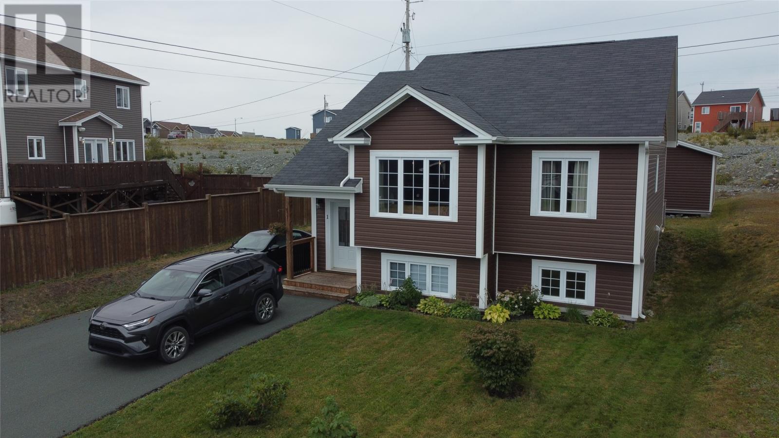- Houseful
- NL
- Conception Bay South
- Kelligrews
- 65 Oaken Dr
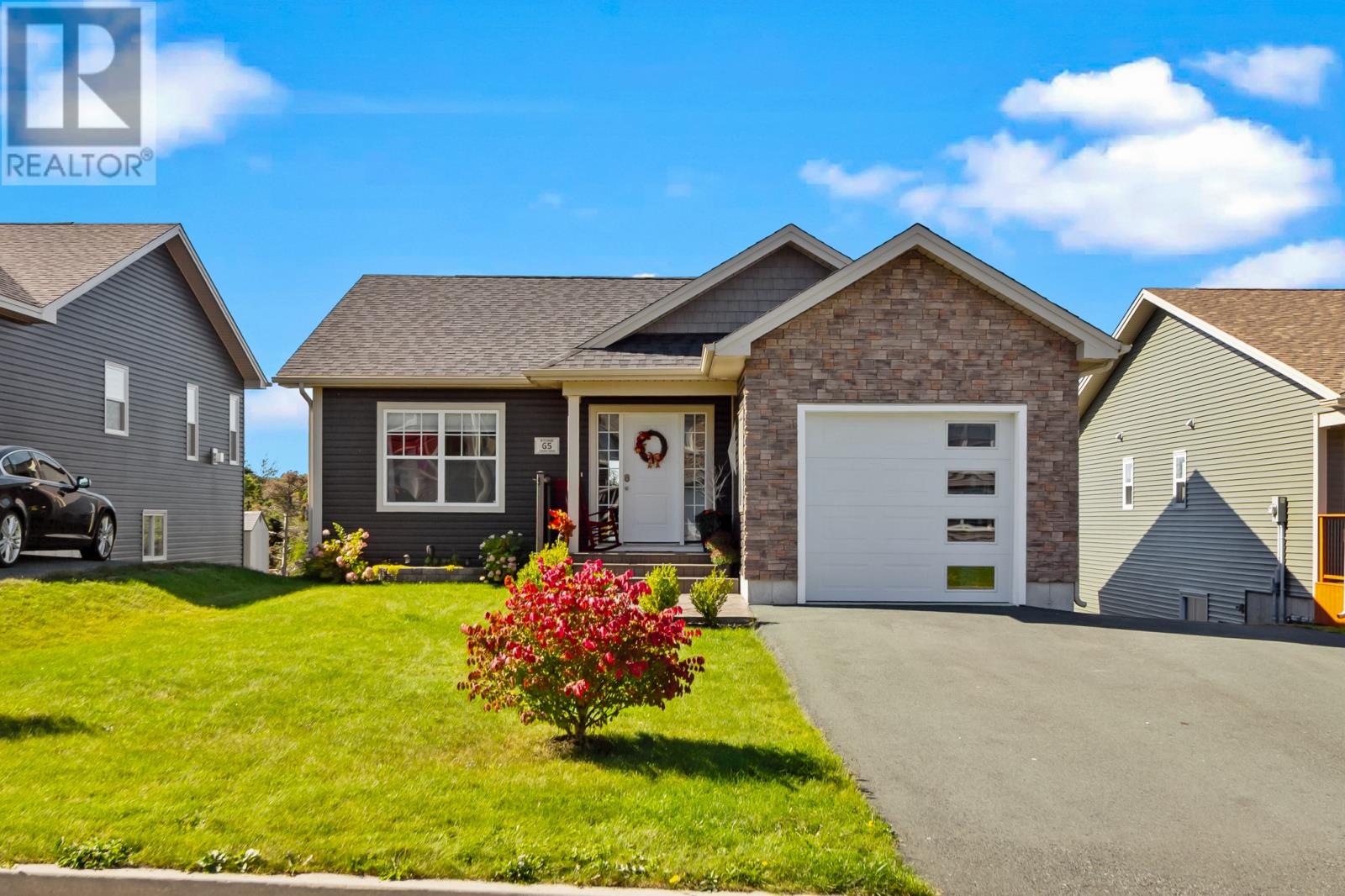
Highlights
Description
- Home value ($/Sqft)$209/Sqft
- Time on Houseful12 days
- Property typeSingle family
- StyleBungalow
- Neighbourhood
- Year built2019
- Mortgage payment
Nestled in a quiet, family-friendly setting, this well-appointed bungalow offers comfortable one-level living with the versatility of a finished basement. The home features an attached garage, a welcoming foyer with a convenient coat closet, and a thoughtful floor plan that centers on light, views, and easy access to everyday comforts. Main Level: Beds/Baths: 2 bedrooms on the main level plus a full bathroom; primary suite with walk-in closet and ensuite with a custom shower .A bright living room with expansive views to the backyard, anchored by a propane fireplace for added warmth and ambience. The spacious kitchen has an abundance of cabinetry, kitchen island and a pantry for exceptional storage; opens seamlessly to the living room, ideal for entertaining Foyer: Practical entry with coat closet, guiding you into the open, flowing layout. The lower level offers a bright Rec Room: Versatile space for media, games, or a home gym. You will find an additional Bedroom: Suitable for guests or a home office, large laundry room and storage room. Fully landscaped grounds with low-maintenance design backing onto a tranquil green belt, enjoy the Kiwanis walking trail and privacy with natural scenery . Attached garage with convenient interior access, 16 x 20 detached garage. As per sellers directive , no conveyance of offers until Friday Oct 10th at 5 pm and all offers to remain open until 9 pm the same day. Occupancy mid December (id:63267)
Home overview
- Heat source Electric
- Heat type Mini-split
- Sewer/ septic Municipal sewage system
- # total stories 1
- Has garage (y/n) Yes
- # full baths 3
- # total bathrooms 3.0
- # of above grade bedrooms 3
- Flooring Laminate
- Directions 2075207
- Lot desc Landscaped
- Lot size (acres) 0.0
- Building size 2390
- Listing # 1291331
- Property sub type Single family residence
- Status Active
- Bathroom (# of pieces - 1-6) B3
Level: Basement - Bedroom 12m X 16m
Level: Basement - Porch 5.5m X 13m
Level: Basement - Recreational room 15m X 13m
Level: Basement - Storage 12m X 12m
Level: Basement - Laundry 11.5m X 13m
Level: Basement - Foyer ieregular
Level: Main - Primary bedroom 13.1m X 11m
Level: Main - Ensuite E3
Level: Main - Bedroom 11m X 9.6m
Level: Main - Bathroom (# of pieces - 1-6) B4
Level: Main - Kitchen 13.5m X 10.1m
Level: Main - Living room / fireplace 135m X 14.1m
Level: Main - Eating area 13.5m X 9m
Level: Main
- Listing source url Https://www.realtor.ca/real-estate/28965687/65-oaken-drive-conception-bay-south
- Listing type identifier Idx

$-1,333
/ Month

