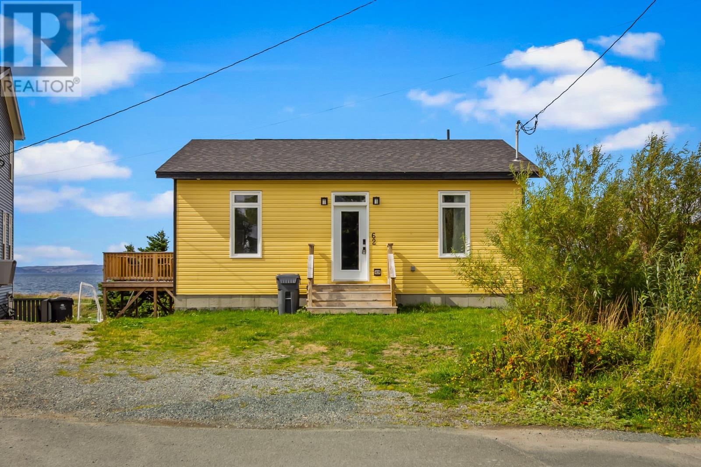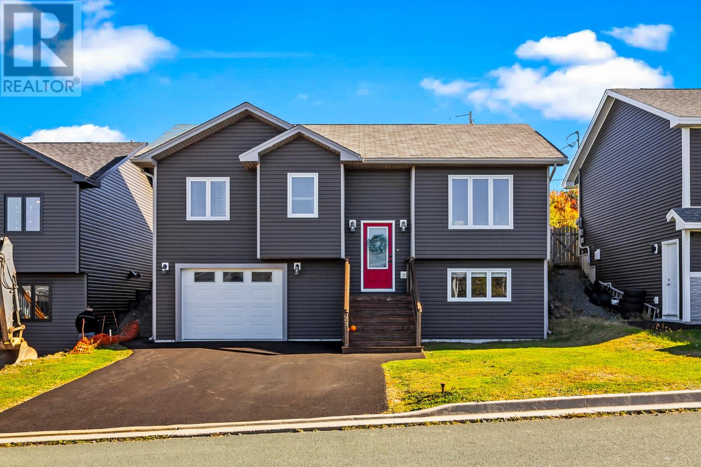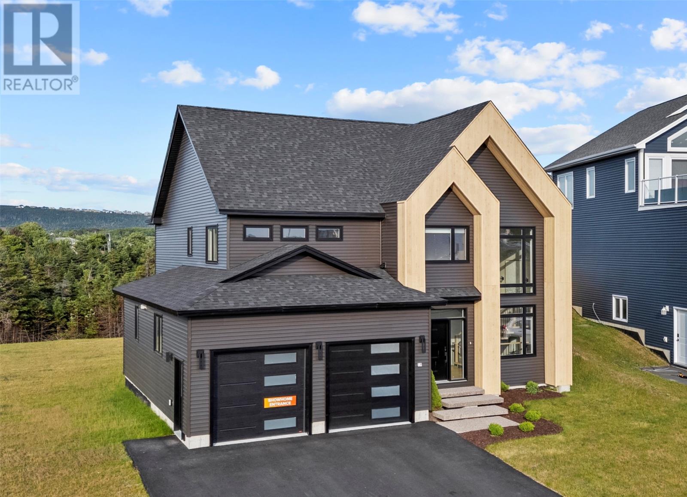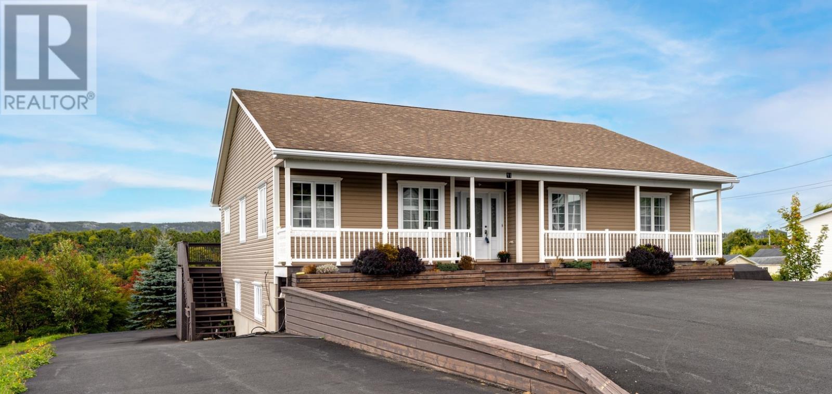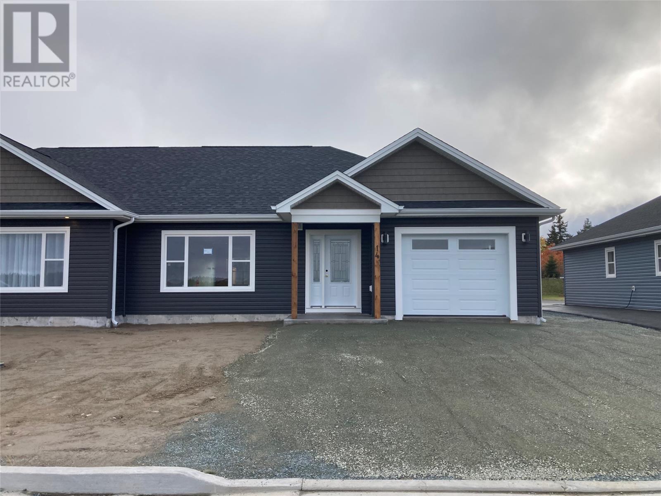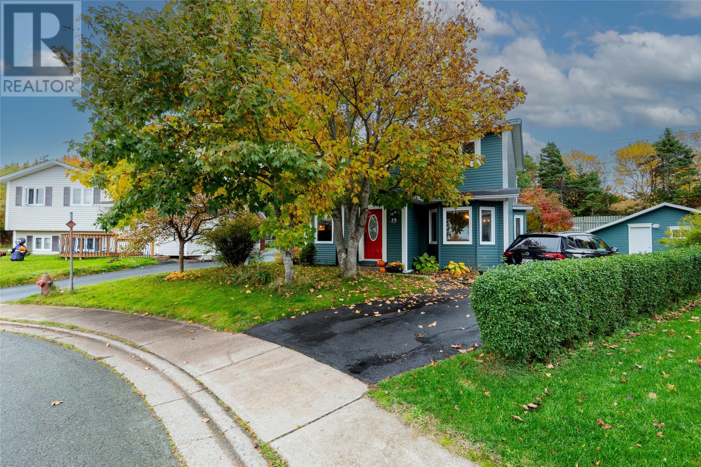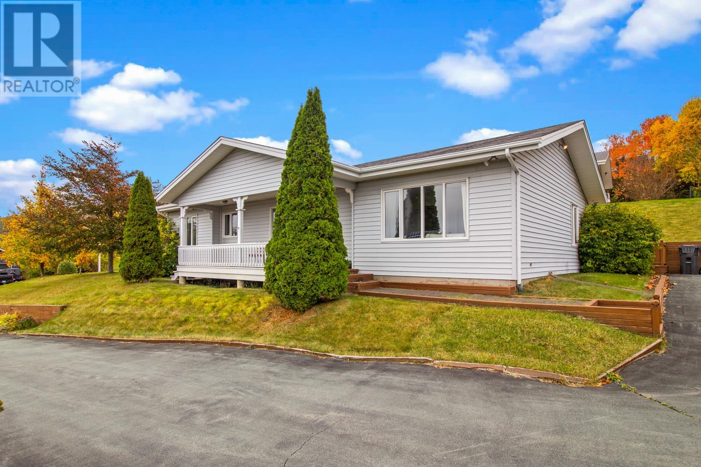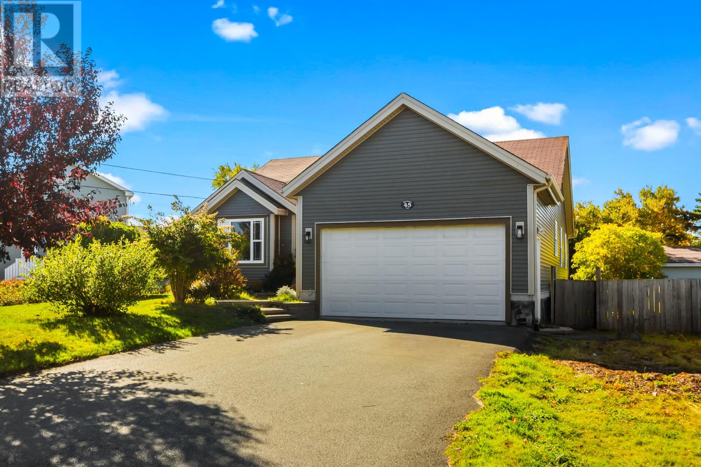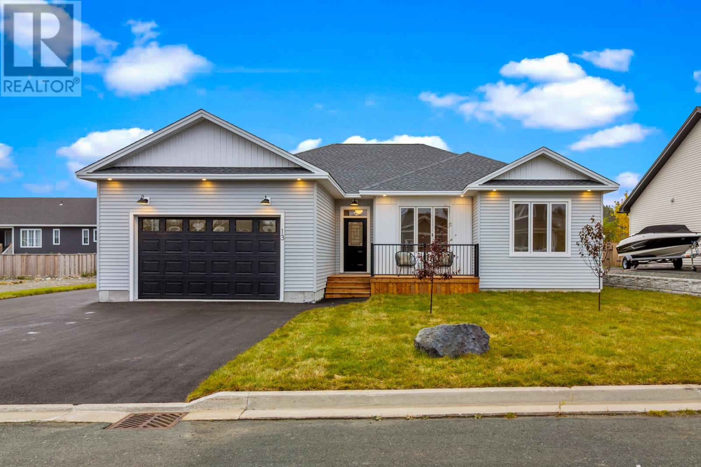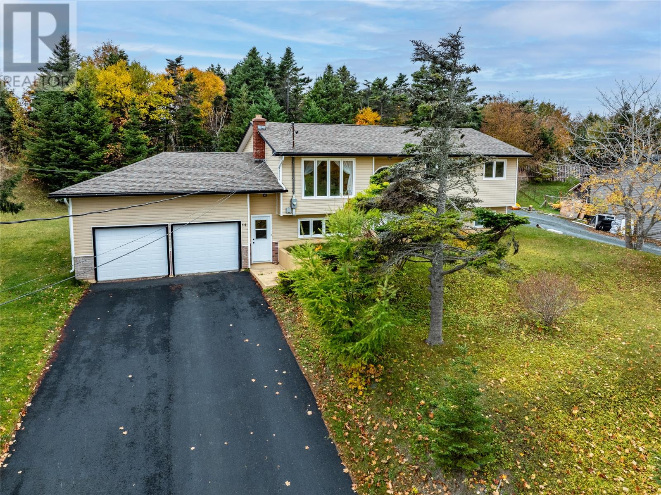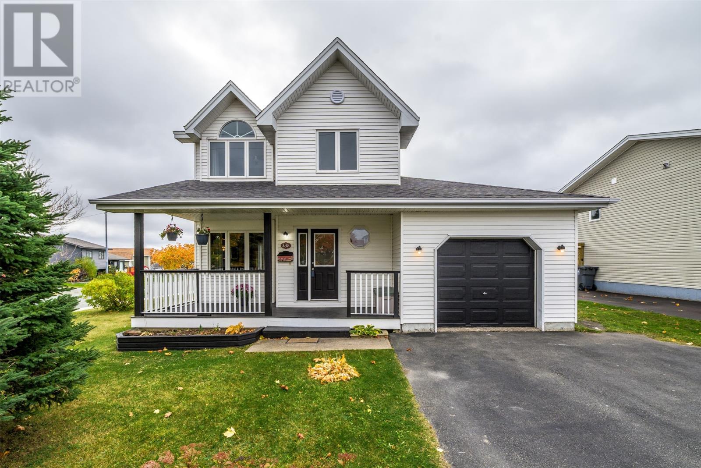- Houseful
- NL
- Conception Bay South
- Upper Gullies
- 66 Dominic Dr
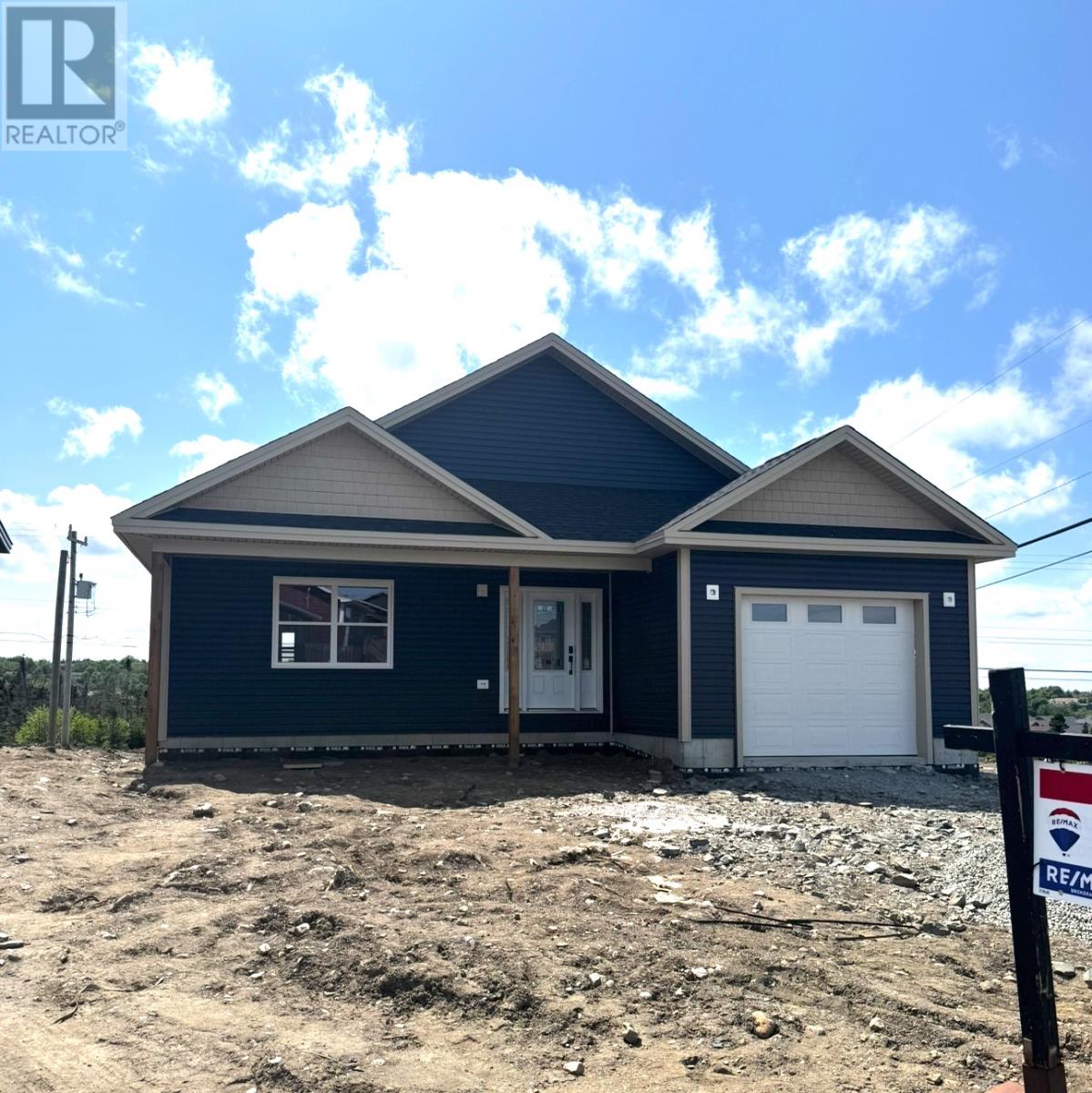
Highlights
Description
- Home value ($/Sqft)$204/Sqft
- Time on Houseful145 days
- Property typeSingle family
- StyleBungalow
- Neighbourhood
- Year built2025
- Mortgage payment
Welcome to your Dream Home! This stunning bungalow features and open concept design that seamlessly blends style and functionality . Nestled on an over sized , fully landscaped , oversized lot, you will enjoy ocean views and abundant natural light , thanks to its desirable southern exposure. Rear yard access is a bonus to build a large detached garage in the future. As you enter, you are greeted by a foyer with a convenient closet. The heart of the home is the inviting living area, perfect for entertaining or relaxing with family. The kitchen boasts a pantry and customizable cabinets, allowing you to create a space that suits your taste. Choose your flooring , paint and lighting. The primary bedroom offers a walk in closet and ensuite. two additional well appointed bedrooms make this home perfect for families or guests. With the insulated basement , you have endless possibilities for additional living space or storage. Allowances in place for flooring, cabinetry and lighting. Lux Home warranty. Hst rebate to be assigned to vendor on closing. All measurements aprrox. Exterior Picture may appear different. (id:55581)
Home overview
- Heat source Electric
- Sewer/ septic Municipal sewage system
- # total stories 1
- Has garage (y/n) Yes
- # full baths 2
- # total bathrooms 2.0
- # of above grade bedrooms 3
- Directions 2075207
- Lot desc Landscaped
- Lot size (acres) 0.0
- Building size 2842
- Listing # 1285584
- Property sub type Single family residence
- Status Active
- Bedroom 10.5m X NaNm
Level: Main - Not known 20m X 12m
Level: Main - Not known 2.2m X 6.5m
Level: Main - Not known 15m X 24.5m
Level: Main - Foyer 9.5m X 7m
Level: Main - Bedroom 11.4m X 9.5m
Level: Main - Primary bedroom NaNm X 12.1m
Level: Main - Bathroom (# of pieces - 1-6) B4
Level: Main - Living room 20m X 12m
Level: Main - Ensuite E3
Level: Main
- Listing source url Https://www.realtor.ca/real-estate/28382789/66-dominic-drive-conception-bay-south
- Listing type identifier Idx

$-1,546
/ Month

