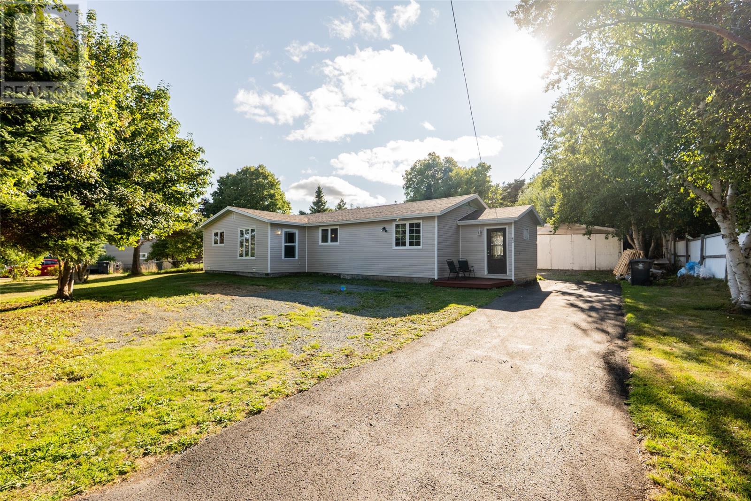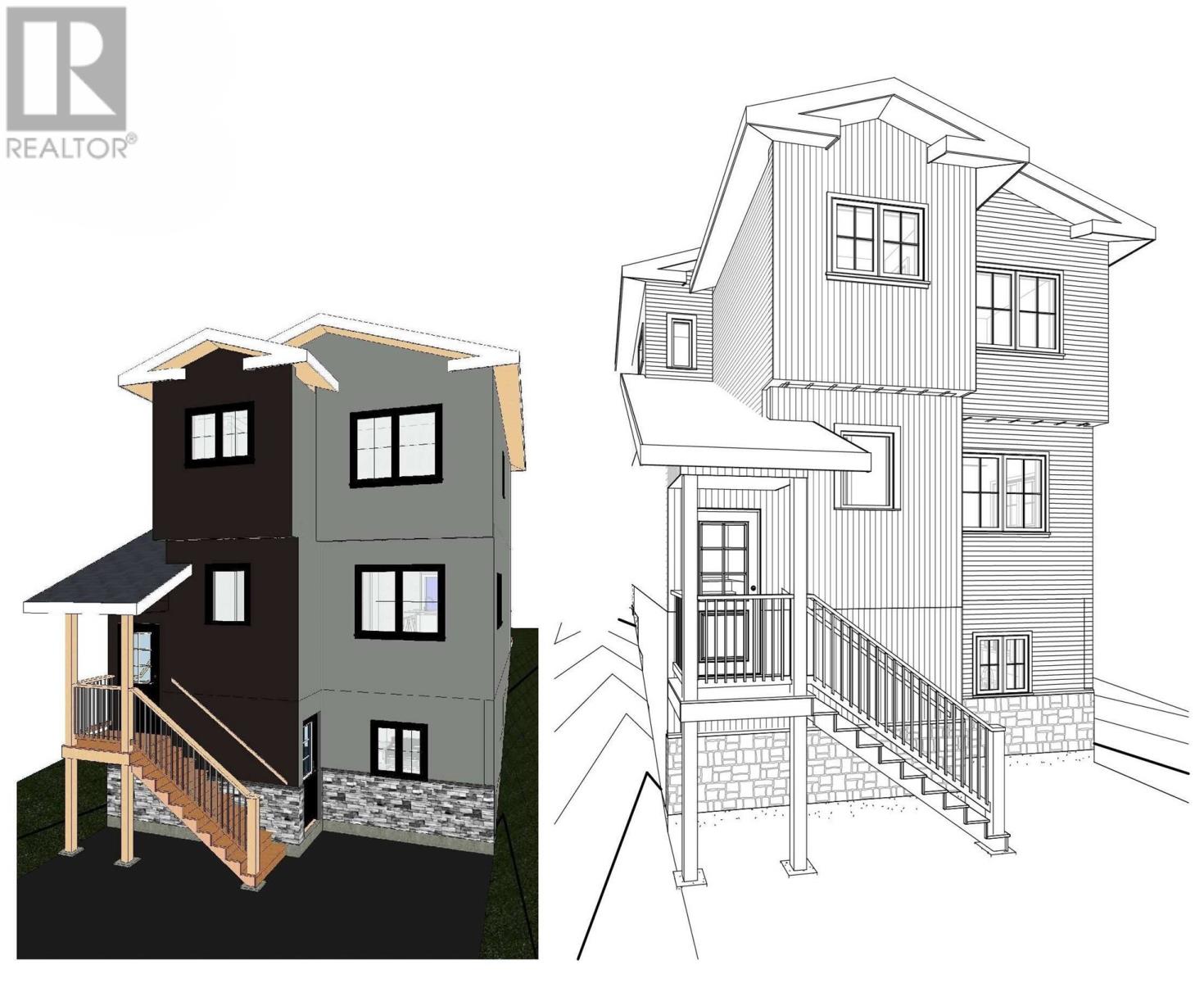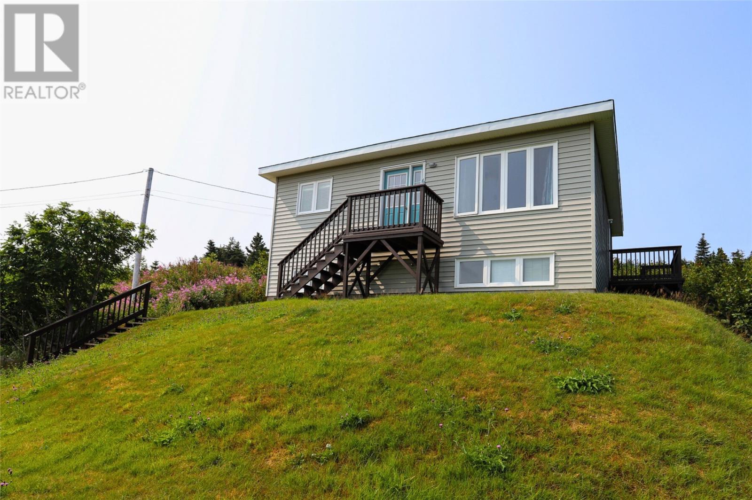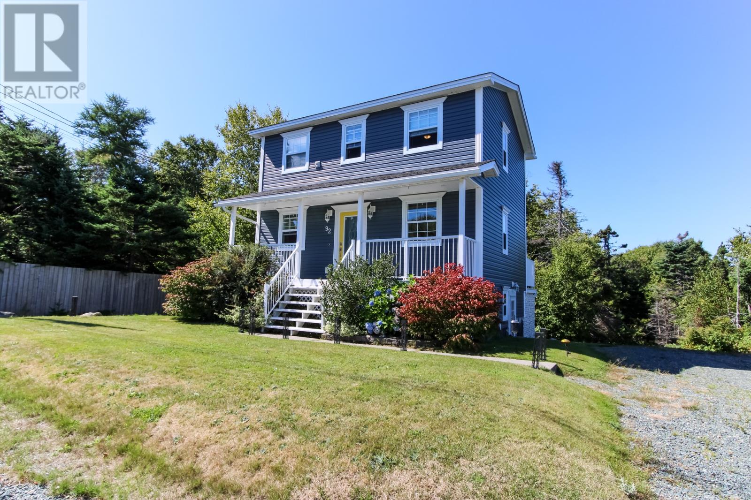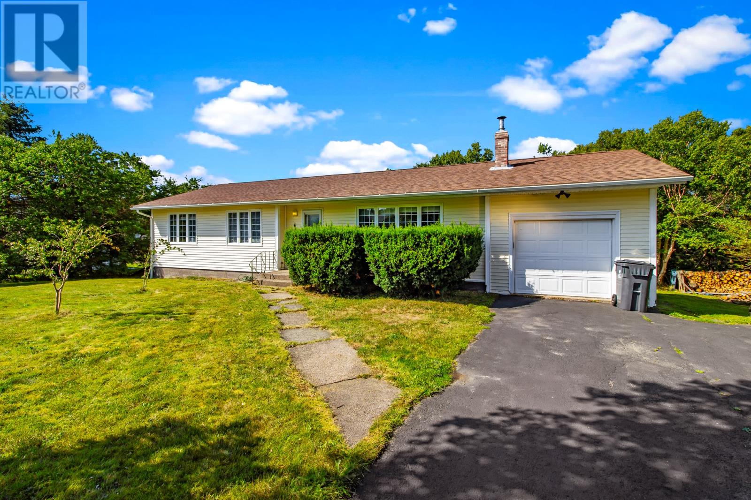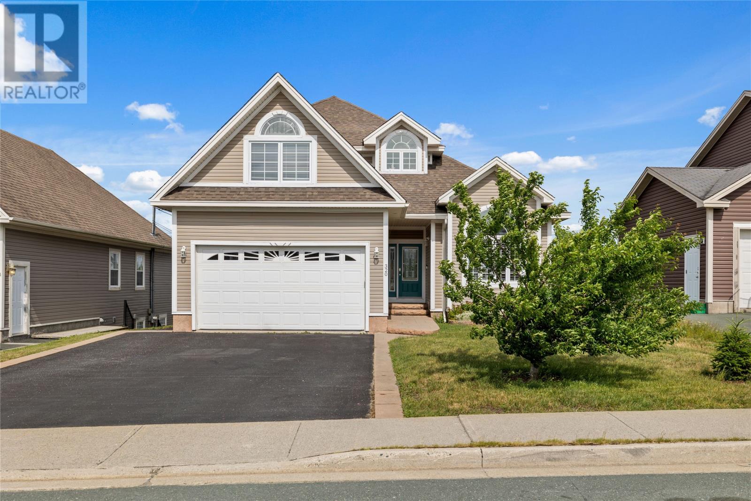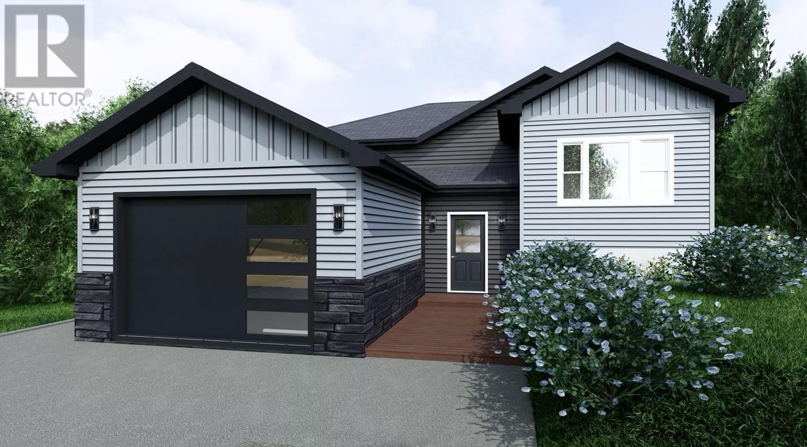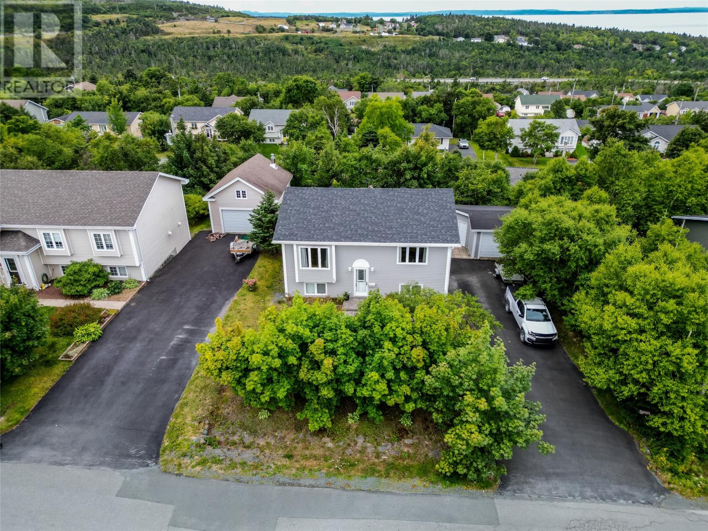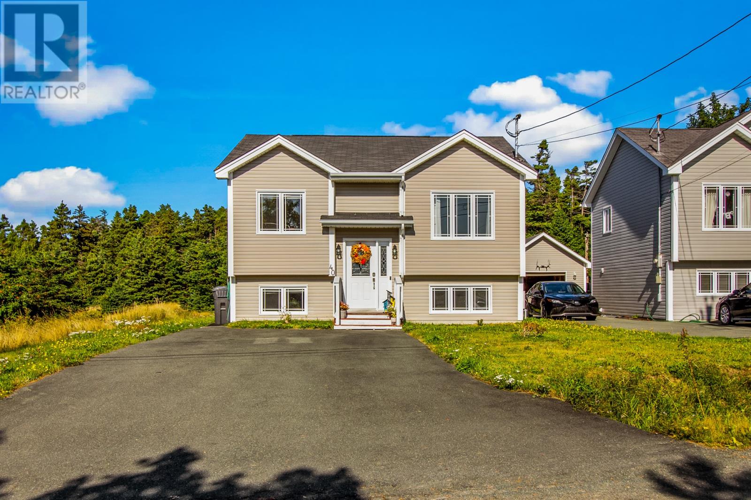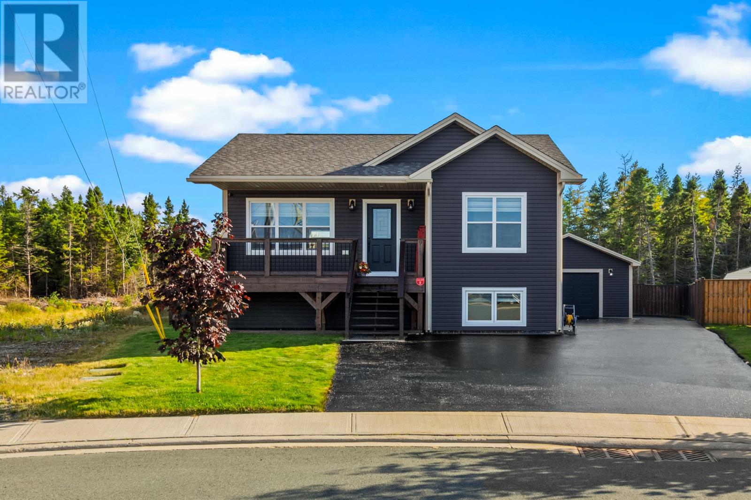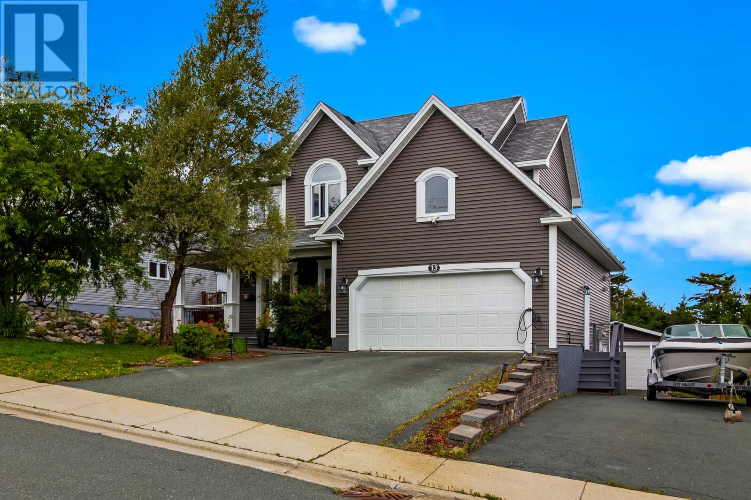- Houseful
- NL
- Conception Bay South
- Kelligrews
- 68 Middle Bight Rd
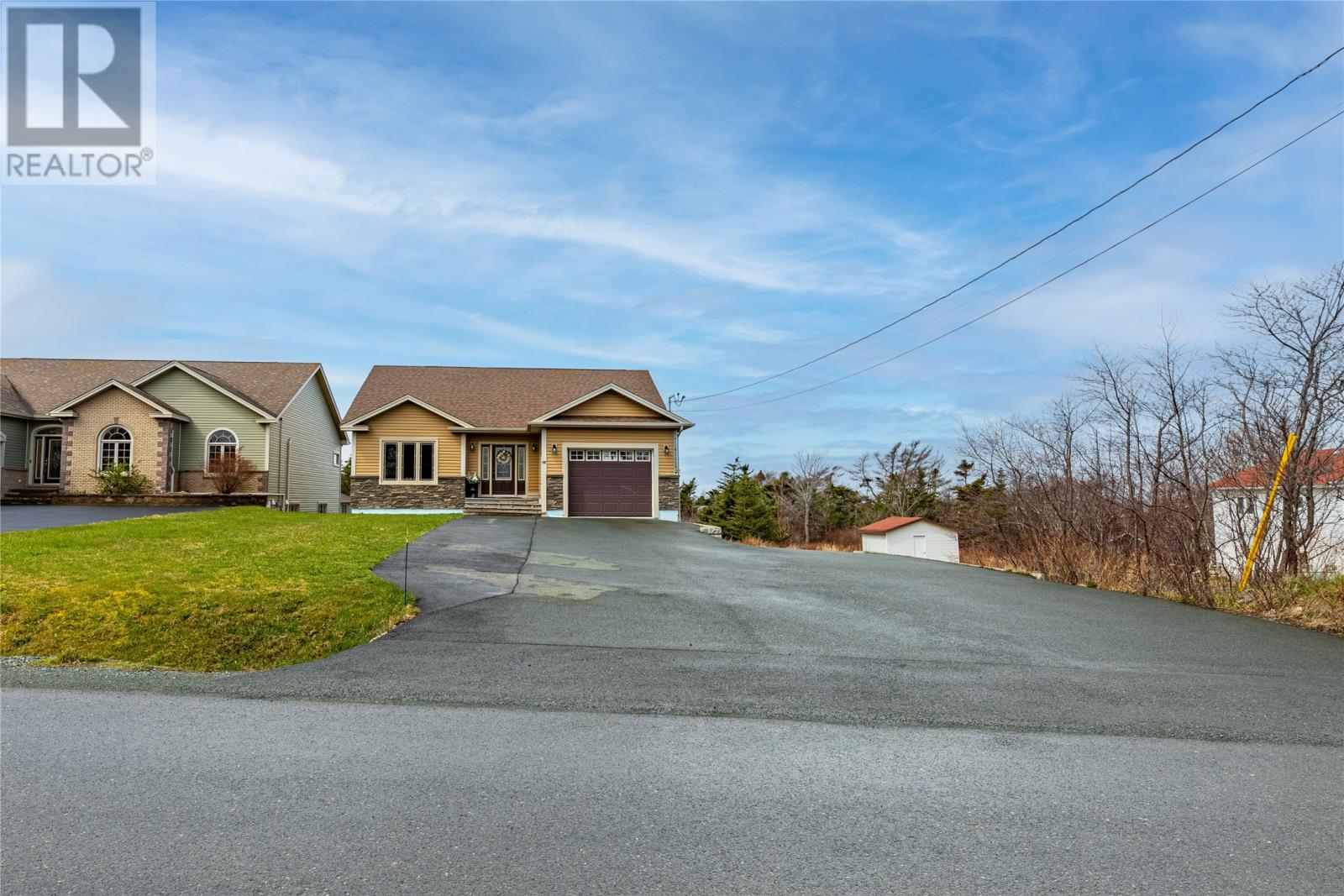
68 Middle Bight Rd
68 Middle Bight Rd
Highlights
Description
- Home value ($/Sqft)$196/Sqft
- Time on Houseful32 days
- Property typeSingle family
- StyleBungalow
- Neighbourhood
- Year built2012
- Mortgage payment
This well-kept two-apartment bungalow sits on a large 60x359 lot with rear-yard access—ideal for a future garage or workshop. The main unit features a bright, spacious living room, eat-in kitchen with island, primary bedroom with ensuite, two additional bedrooms, full bath, rec room, and laundry. Crown moulding adds a nice touch throughout. A generous 266 sq/ft in-house garage offers extra convenience. The ground level basement apartment is perfect for extended family (can be opened up as an in-law) or rental income, offering a large open-concept kitchen/living space, two bedrooms, and a full bath and laundry room. Outside you’ll find a 16x20 baby barn for even more storage. Plenty of space, inside and out—this property checks all the boxes. (id:55581)
Home overview
- Heat source Electric
- Sewer/ septic Municipal sewage system
- # total stories 1
- # full baths 3
- # total bathrooms 3.0
- # of above grade bedrooms 5
- Flooring Mixed flooring
- Directions 1571821
- Lot size (acres) 0.0
- Building size 2800
- Listing # 1288776
- Property sub type Single family residence
- Status Active
- Not known 9m X 12.6m
Level: Basement - Laundry 6m X 10m
Level: Basement - Living room 15m X 15m
Level: Basement - Recreational room 18m X 11m
Level: Basement - Not known 12m X 11m
Level: Basement - Not known 12m X 11m
Level: Basement - Bedroom 10.5m X 11m
Level: Main - Bedroom 10.5m X 11m
Level: Main - Porch 6.6m X 10m
Level: Main - Not known 12.4m X 17.2m
Level: Main - Primary bedroom 16m X 11.7m
Level: Main - Living room 12.5m X 18.8m
Level: Main
- Listing source url Https://www.realtor.ca/real-estate/28686901/68-middle-bight-road-conception-bay-south
- Listing type identifier Idx

$-1,466
/ Month

