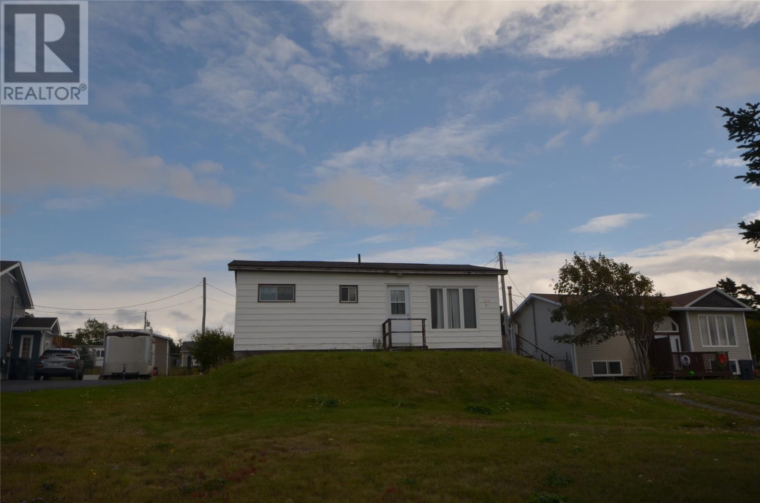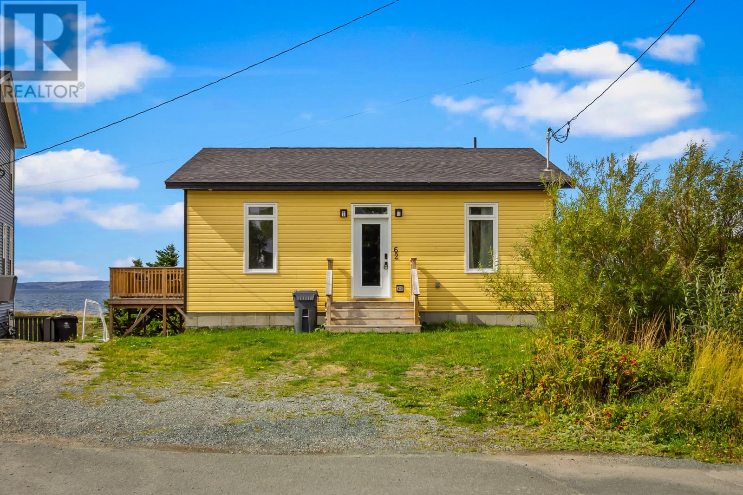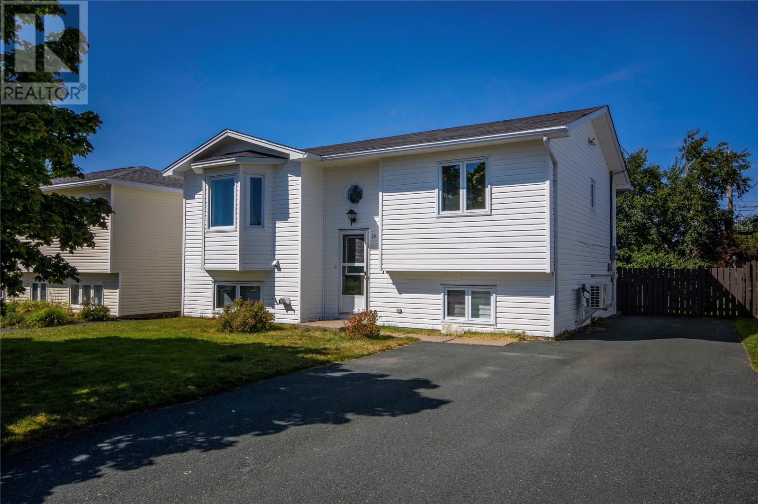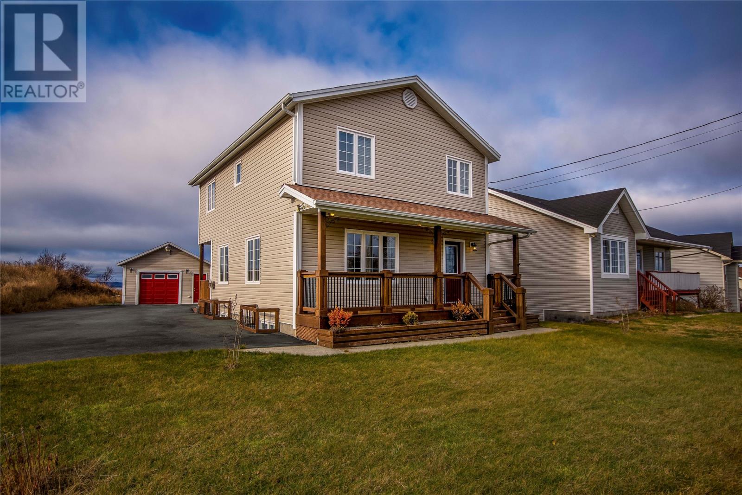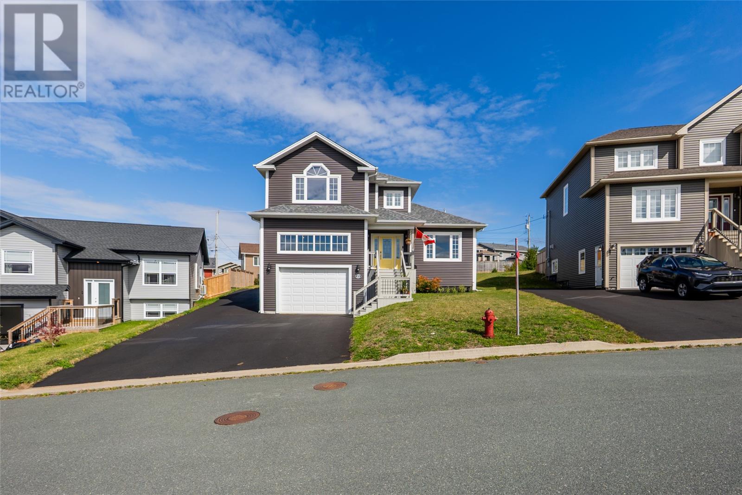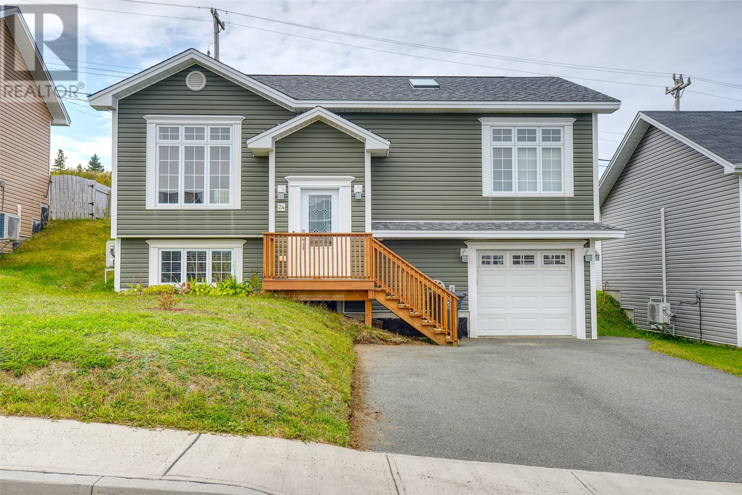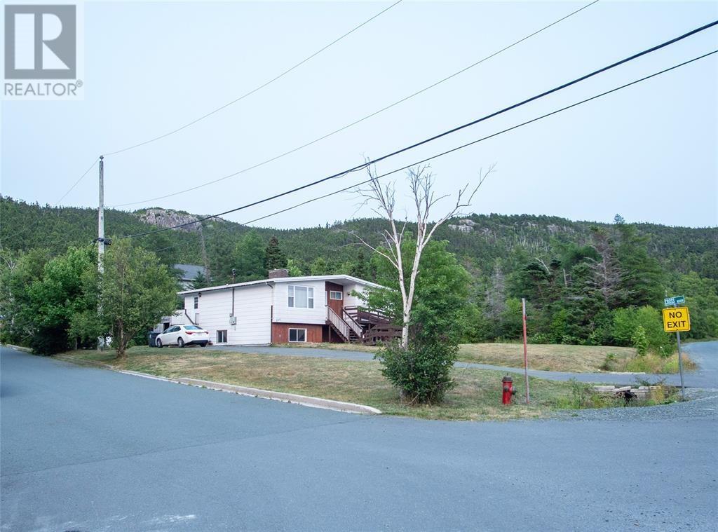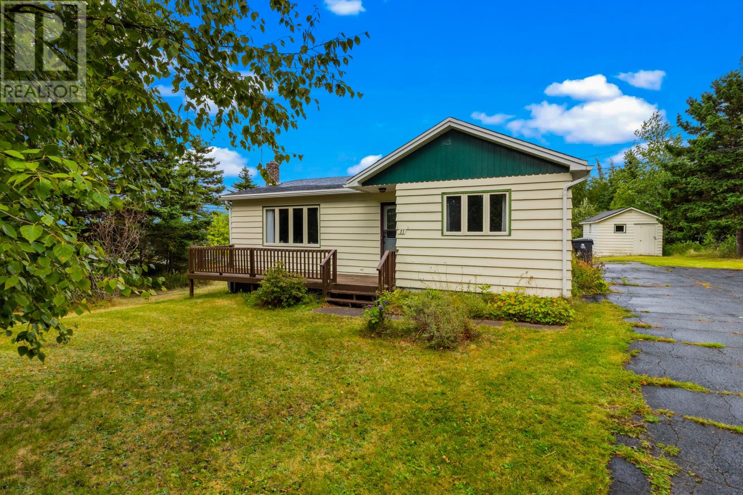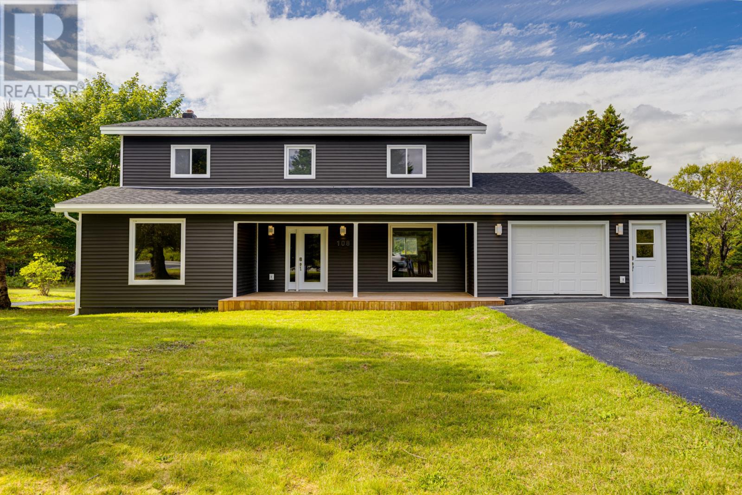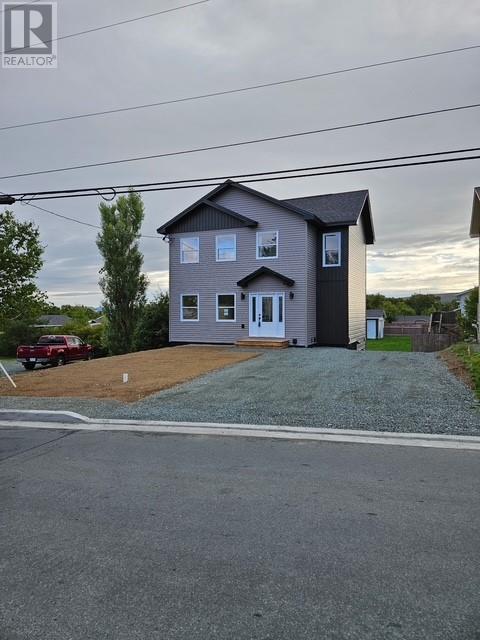- Houseful
- NL
- Conception Bay South
- Seal Cove
- 7 Kingsway Dr
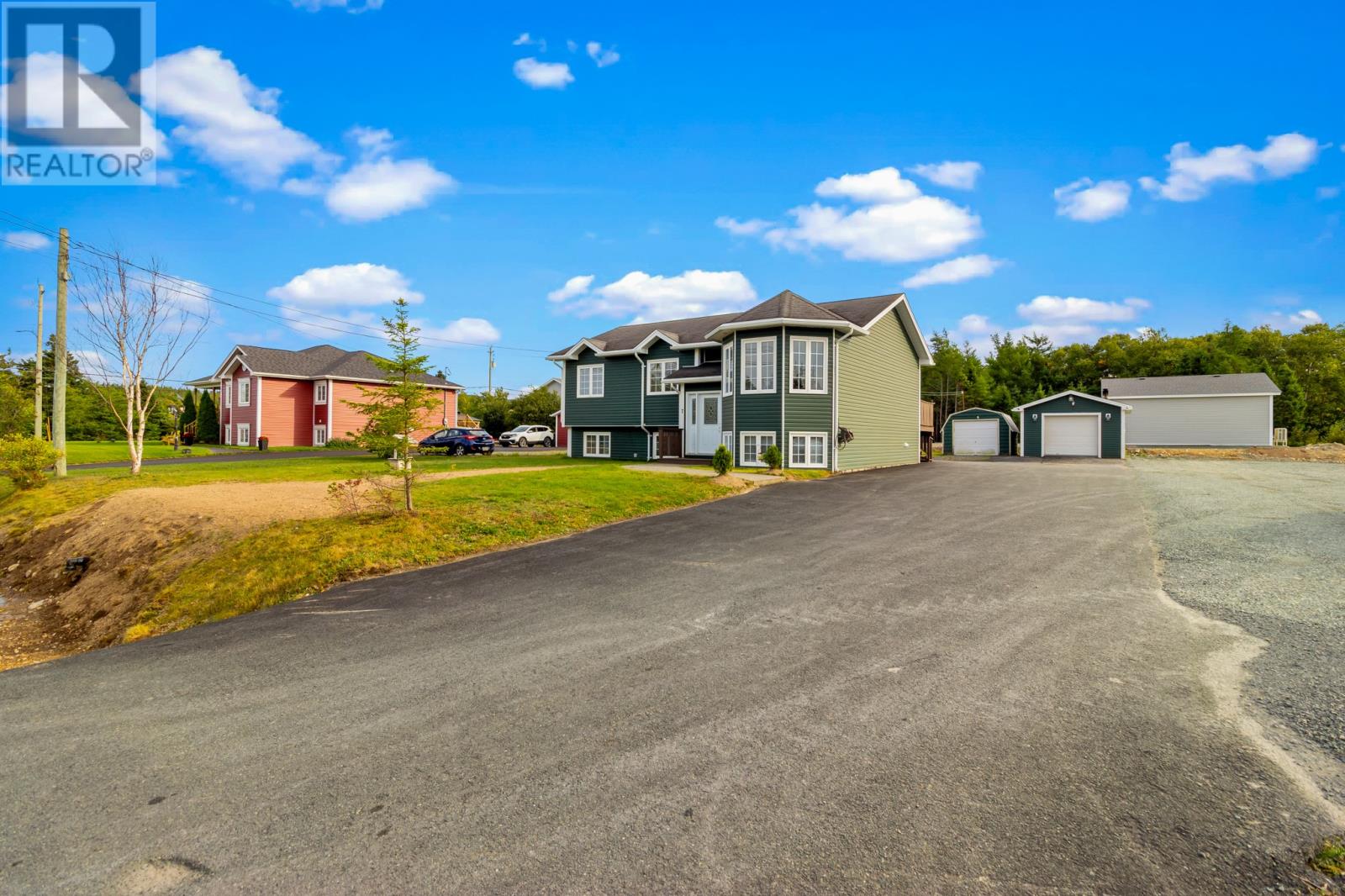
7 Kingsway Dr
7 Kingsway Dr
Highlights
Description
- Home value ($/Sqft)$167/Sqft
- Time on Housefulnew 2 days
- Property typeSingle family
- Neighbourhood
- Year built2016
- Mortgage payment
Welcome to 7 Kingsway – a versatile 2-apartment home offering 5 bedrooms and 3 full bathrooms, perfect for investors or those seeking a home with supplemental income. The bright and spacious main unit has just been freshly painted throughout, giving it a modern, move-in-ready feel. Downstairs, the apartment has been completely renovated, making it an attractive option for tenants or extended family. With a total of 5 bedrooms, there’s plenty of space for everyone. Outside, enjoy rear yard access leading to a detached garage—ideal for storage, parking, or your next workshop project. The upgrades mean less work for you and more opportunity to enjoy the benefits of ownership—whether that’s offsetting your mortgage or building equity with rental income. Conveniently located, freshly updated, and offering solid income potential—this property won’t last long! Don’t wait—book your private viewing today and see the possibilities at 7 Kingsway! The seller hereby directs the listing Brokerage that there will be no conveyance of offers prior to 2pm, Tuesday, September 23rd, and offers to be left open until 7:00pm, Tuesday, September 23rd. (id:63267)
Home overview
- Heat source Electric
- Sewer/ septic Septic tank
- Has garage (y/n) Yes
- # full baths 3
- # total bathrooms 3.0
- # of above grade bedrooms 5
- Flooring Concrete slab, wood
- Lot size (acres) 0.0
- Building size 2400
- Listing # 1290672
- Property sub type Single family residence
- Status Active
- Bedroom 12.74m X 10m
Level: Basement - Bathroom (# of pieces - 1-6) 3 PC
Level: Basement - Kitchen 12m X 12m
Level: Basement - Bedroom 13m X 12m
Level: Basement - Living room 21.62m X 11m
Level: Basement - Bedroom 11m X 9m
Level: Main - Laundry 12.66m X 10.58m
Level: Main - Primary bedroom 11m X 12m
Level: Main - Bathroom (# of pieces - 1-6) 3 PC
Level: Main - Ensuite 3 PC
Level: Main - Living room 10.88m X 22.55m
Level: Main - Bedroom 9.02m X 10.62m
Level: Main - Kitchen 12m X 19.78m
Level: Main
- Listing source url Https://www.realtor.ca/real-estate/28888330/7-kingsway-drive-conception-bay-south
- Listing type identifier Idx

$-1,066
/ Month

