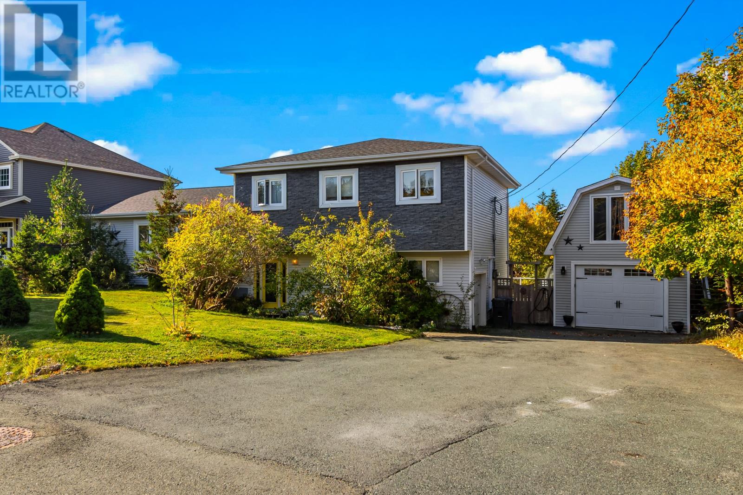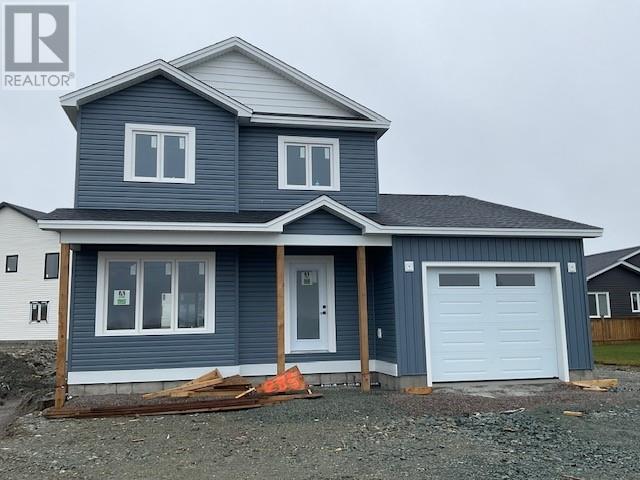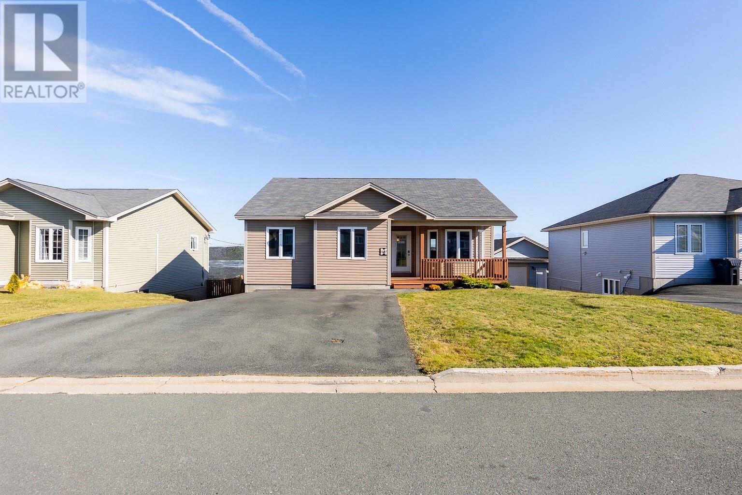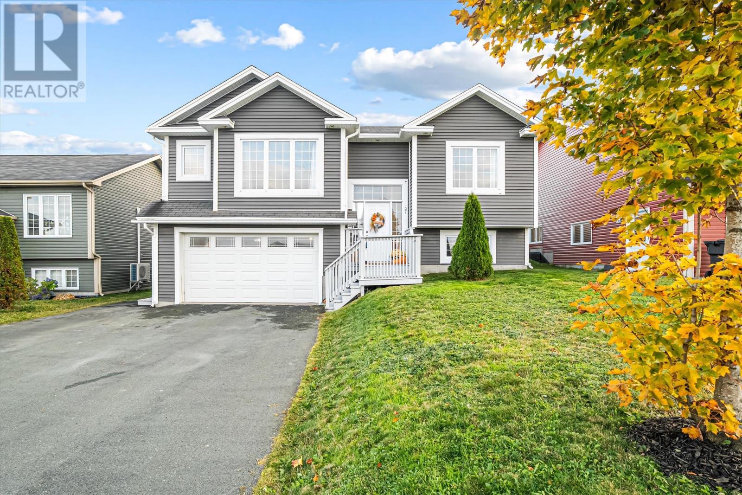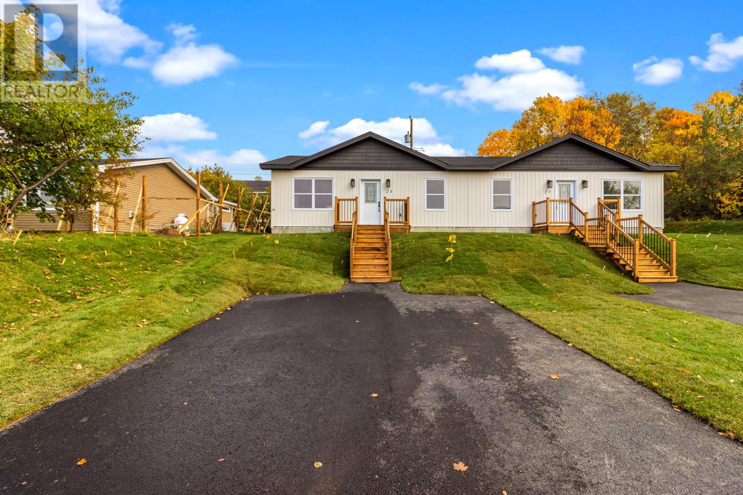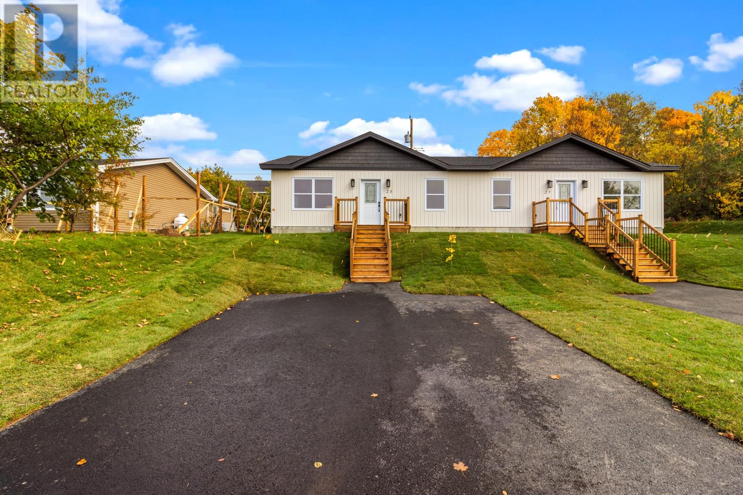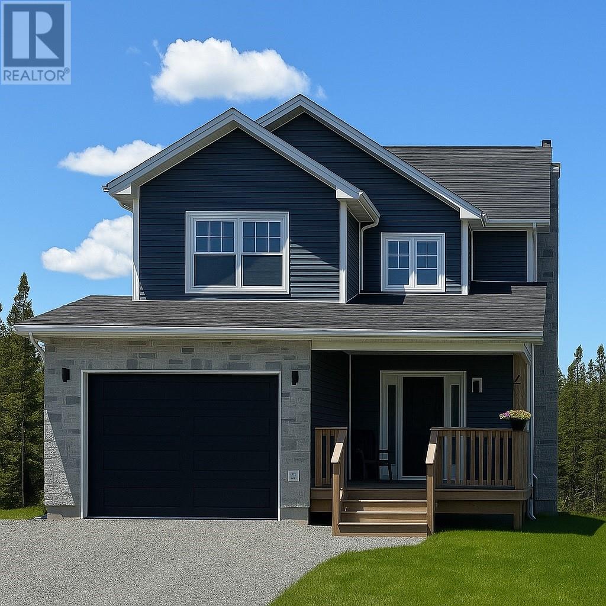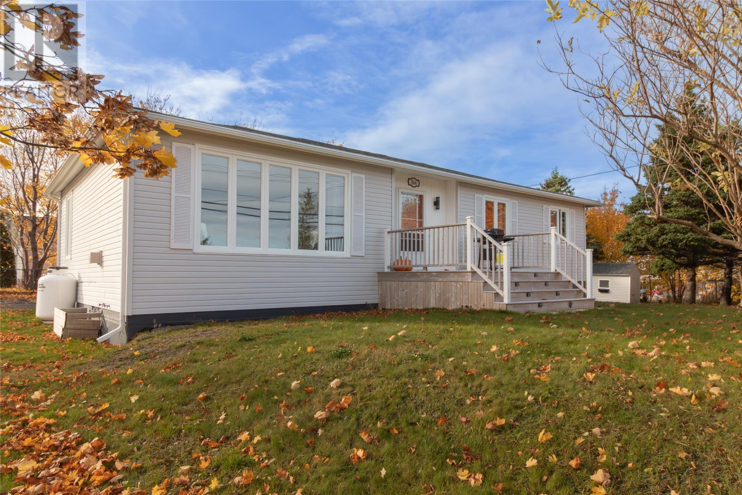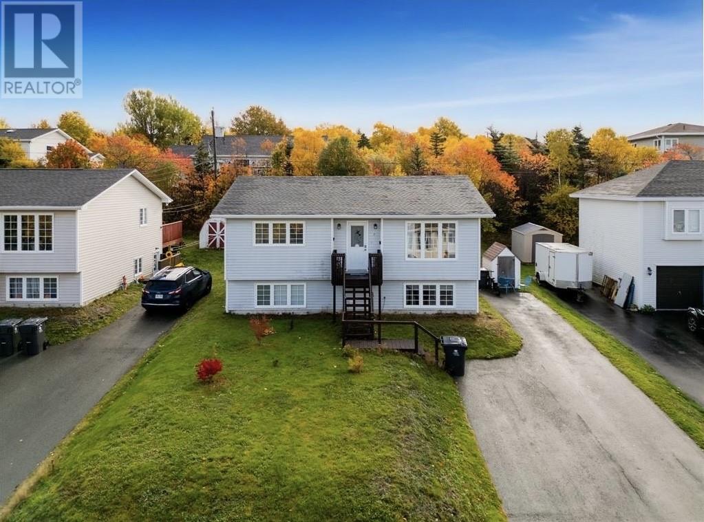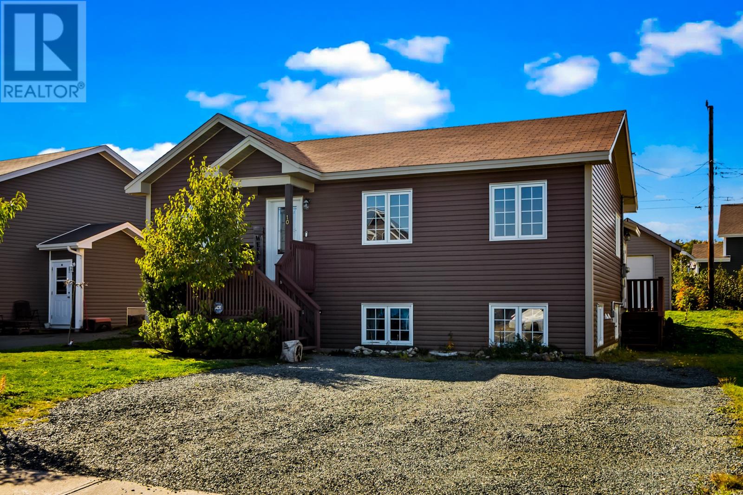- Houseful
- NL
- Conception Bay South
- Long Pond
- 9 Bairds Ln
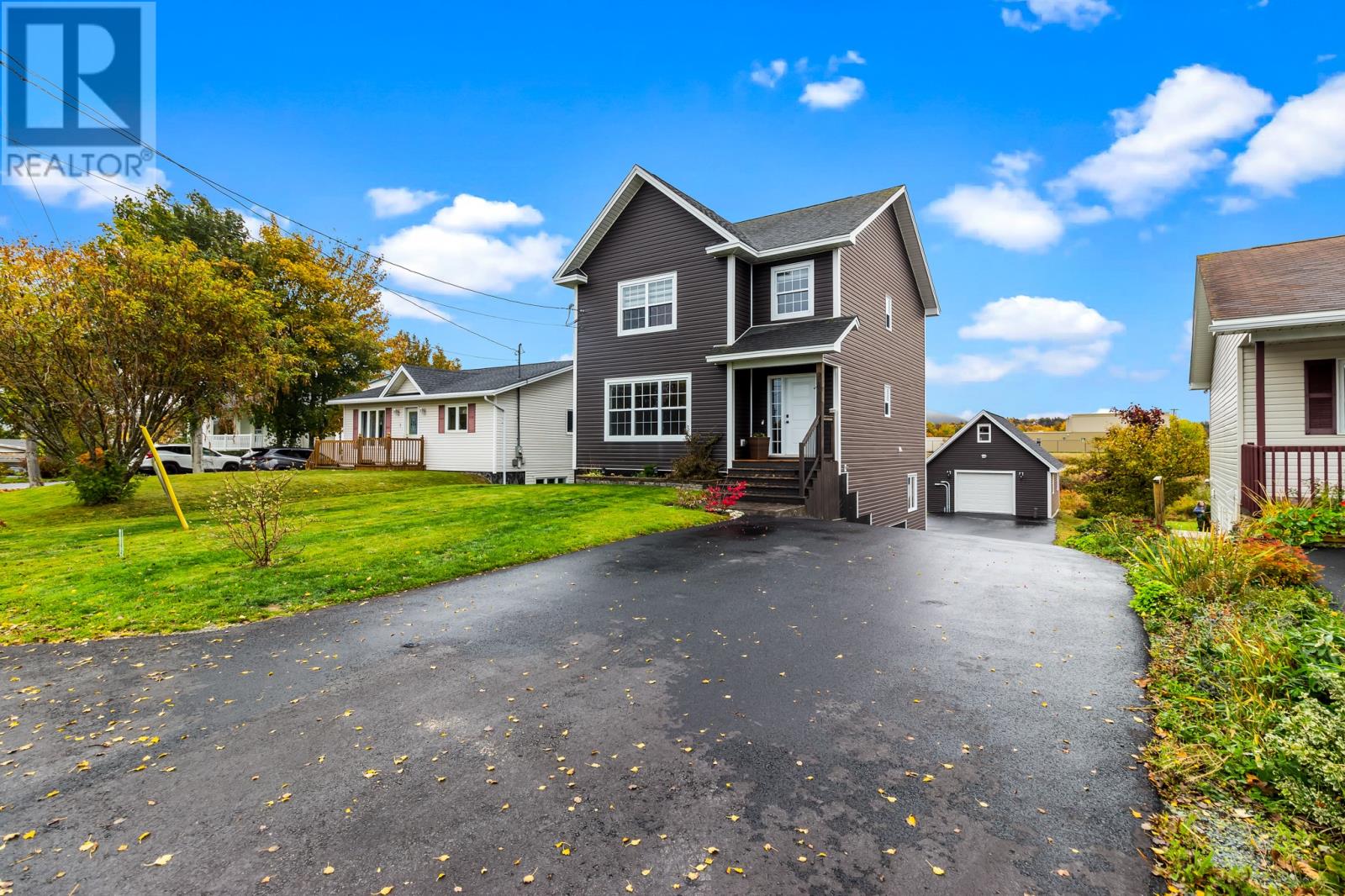
9 Bairds Ln
9 Bairds Ln
Highlights
Description
- Home value ($/Sqft)$186/Sqft
- Time on Housefulnew 6 hours
- Property typeSingle family
- Style2 level
- Neighbourhood
- Year built2017
- Mortgage payment
Welcome to this beautifully maintained three-bedroom, two-bathroom home nestled in a quiet, family-friendly neighbourhood close to schools, shopping, and all amenities. Step inside to find a warm and inviting layout designed for comfortable living. The spacious kitchen and dining area open to a bright living room—perfect for family time or entertaining guests. Upstairs, three well-sized bedrooms offer plenty of space for everyone, while both bathrooms are tastefully updated. Outside, enjoy your own private oasis featuring a covered hot tub area, ideal for relaxing year-round. The property also includes a detached garage with a loft—perfect for a workshop, studio, or extra storage—as well as a custom dog-friendly fenced area your pets will love. This move-in ready home blends comfort, functionality, and privacy in a prime location. (id:63267)
Home overview
- Cooling Air exchanger
- Heat source Electric
- Heat type Baseboard heaters, heat pump
- Sewer/ septic Municipal sewage system
- # total stories 2
- # full baths 2
- # half baths 1
- # total bathrooms 3.0
- # of above grade bedrooms 3
- Flooring Ceramic tile, hardwood
- Lot desc Landscaped
- Lot size (acres) 0.0
- Building size 2533
- Listing # 1291971
- Property sub type Single family residence
- Status Active
- Recreational room 26m X 13.4m
Level: Basement - Bedroom 12.4m X 9.6m
Level: Main - Dining room 12.2m X 10.8m
Level: Main - Kitchen 12.1m X 12.8m
Level: Main - Primary bedroom 15.6m X 12.8m
Level: Main - Ensuite 3 pc
Level: Main - Bathroom (# of pieces - 1-6) 4 pc
Level: Main - Living room / dining room 17m X 14.5m
Level: Main - Bathroom (# of pieces - 1-6) 2 pc
Level: Main - Bedroom 13.8m X 9.4m
Level: Main
- Listing source url Https://www.realtor.ca/real-estate/29030167/9-bairds-lane-conception-bay-south
- Listing type identifier Idx

$-1,253
/ Month

