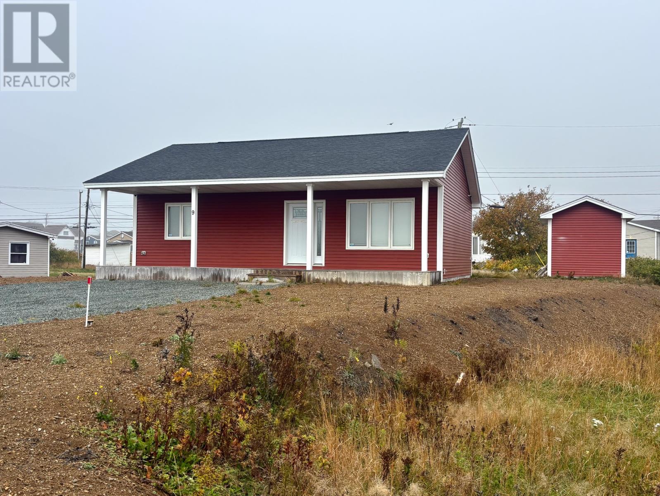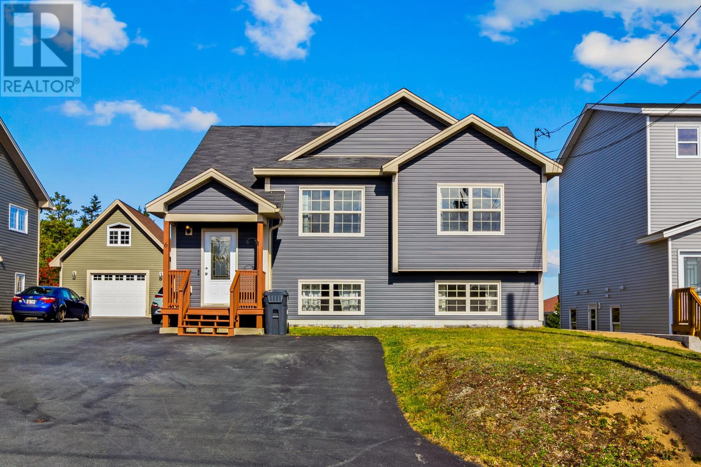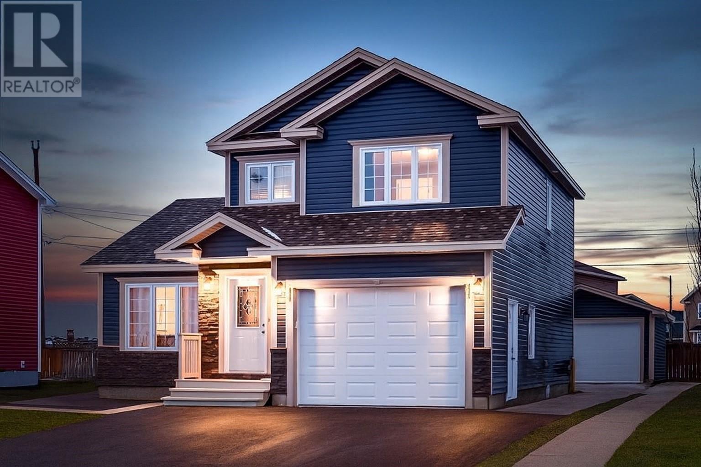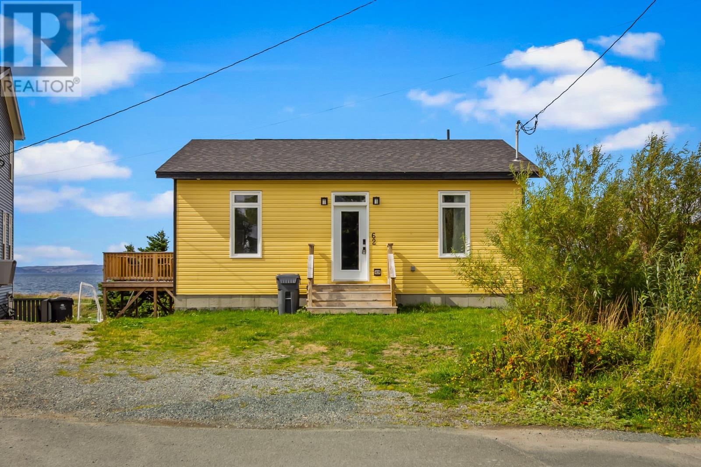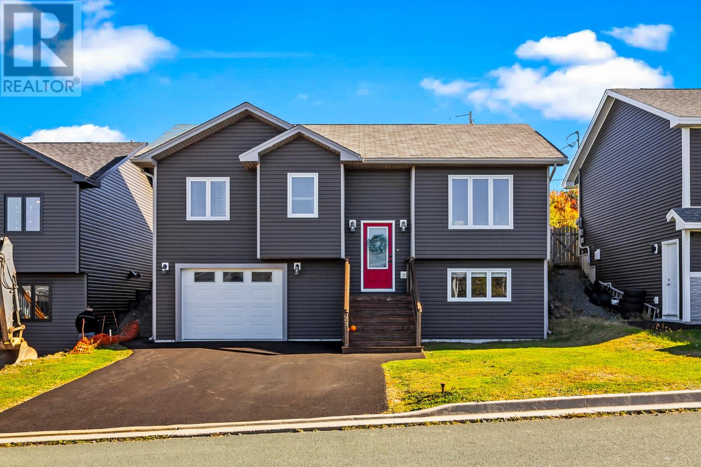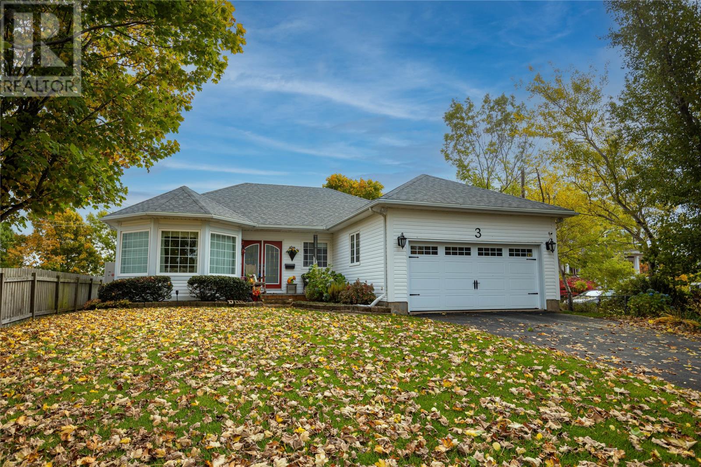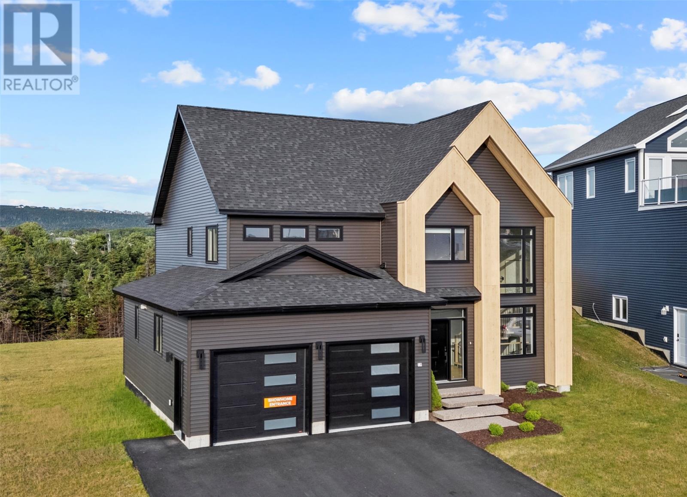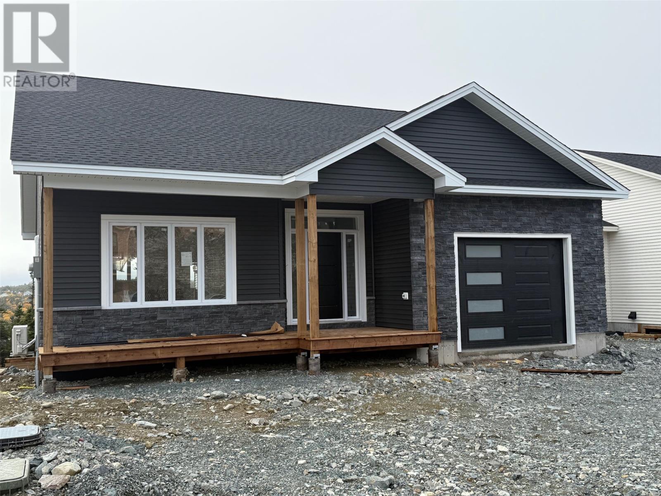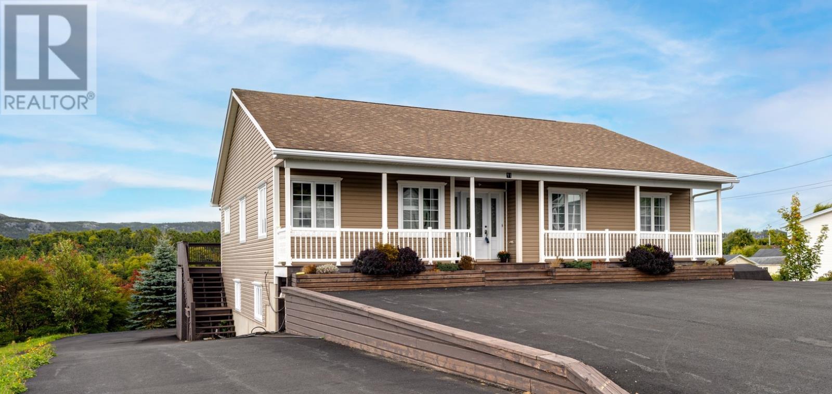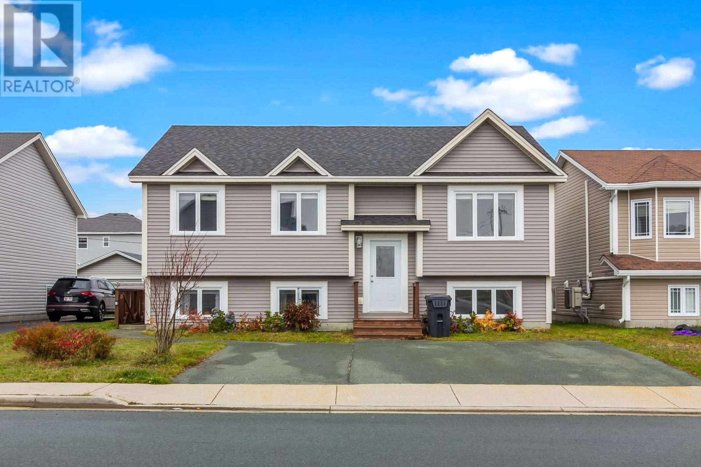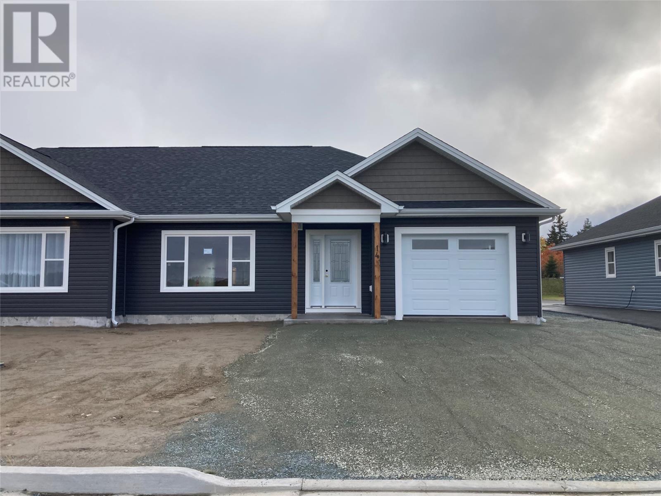- Houseful
- NL
- Conception Bay South
- Upper Gullies
- 9 Kennedys Rd
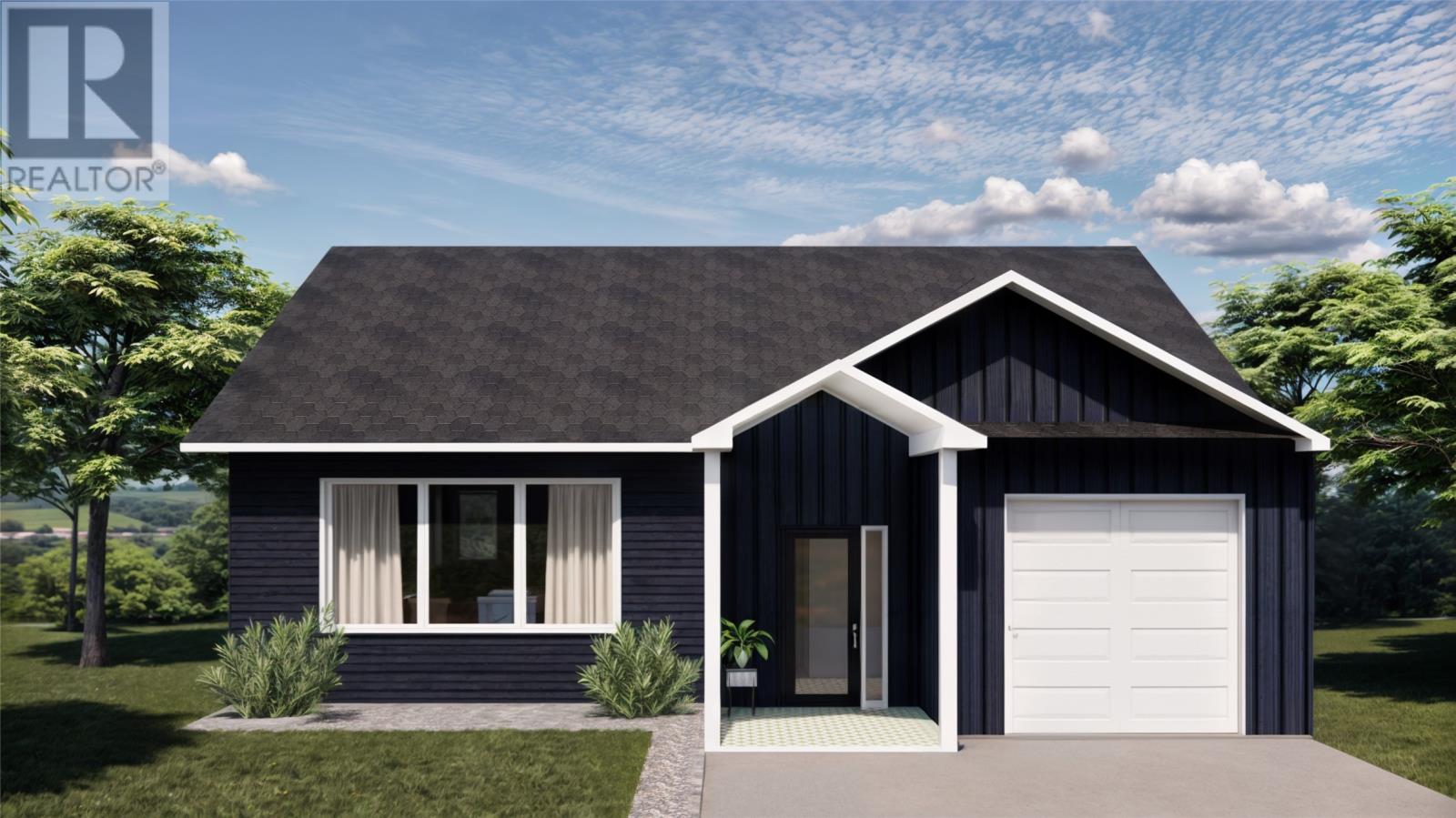
Highlights
Description
- Home value ($/Sqft)$352/Sqft
- Time on Houseful230 days
- Property typeSingle family
- StyleBungalow
- Neighbourhood
- Year built2025
- Mortgage payment
Welcome to this beautifully designed 2-bedroom, 2-bathroom bungalow on Kennedy’s Road in CBS, expertly crafted by Jim’s Carpentry with quality construction throughout. This slab-on-grade home offers the convenience of single-level living with a spacious open-concept layout, featuring a bright living room, dining area, and a modern kitchen with a large center island—perfect for entertaining. Enjoy the comfort of 9-foot ceilings and an efficient mini-split heat pump system for year-round comfort. The primary bedroom boasts a full ensuite and walk-in closet, while the second bedroom offers a comfortable retreat for guests or family. A welcoming front foyer with a dedicated laundry area adds to the home's thoughtful design. Completing this stunning home is an attached 18'6" x 12' garage, a double paved driveway, and a fully serviced, fully landscaped 50' x 105' lot with backyard drive-in access - ideal for additional parking or storage. Don't miss the opportunity to own this brand-new home in a peaceful CBS neighborhood! (id:55581)
Home overview
- Heat source Electric
- Heat type Mini-split
- Sewer/ septic Municipal sewage system
- # total stories 1
- Has garage (y/n) Yes
- # full baths 2
- # total bathrooms 2.0
- # of above grade bedrooms 2
- Flooring Mixed flooring
- Directions 1934799
- Lot desc Landscaped
- Lot size (acres) 0.0
- Building size 1165
- Listing # 1281379
- Property sub type Single family residence
- Status Active
- Laundry over/und/space
Level: Main - Bathroom (# of pieces - 1-6) Full
Level: Main - Living room 17m X 12m
Level: Main - Bedroom 10m X 11.6m
Level: Main - Foyer 12m X 9m
Level: Main - Kitchen 17m X 9m
Level: Main - Dining room 15.6m X 10m
Level: Main - Primary bedroom 18m X 12m
Level: Main - Not known 18.6m X 12m
Level: Main - Ensuite Full
Level: Main
- Listing source url Https://www.realtor.ca/real-estate/27987682/9-kennedys-road-conception-bay-south
- Listing type identifier Idx

$-1,093
/ Month

