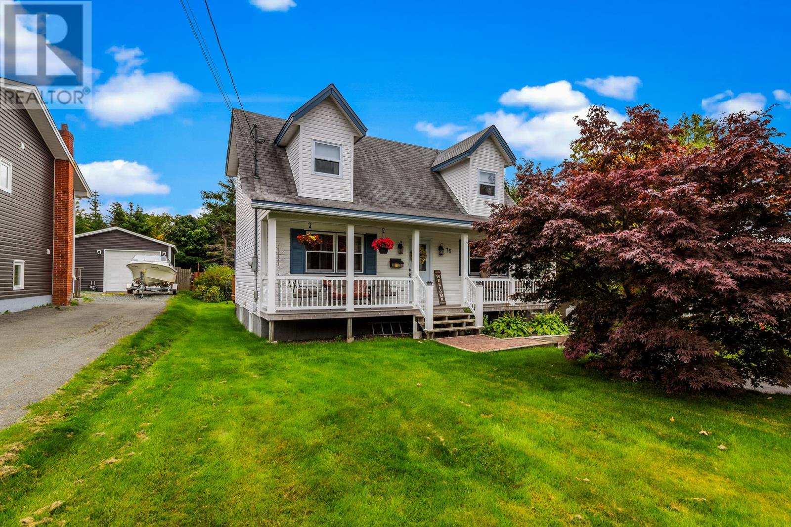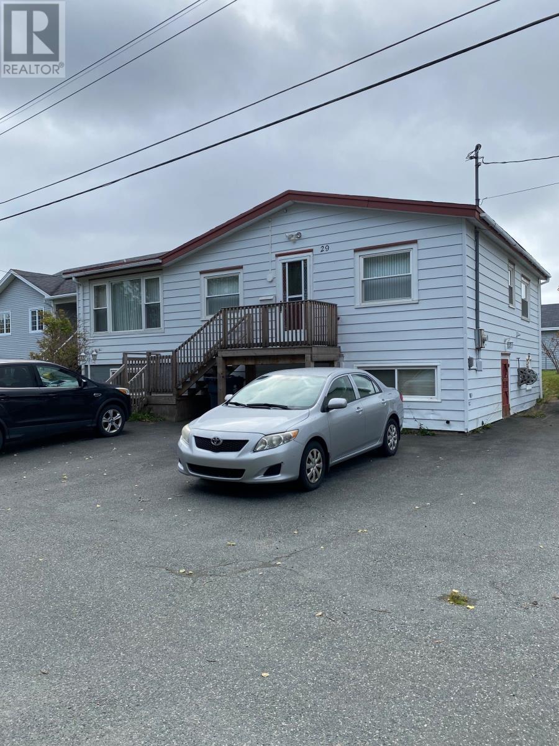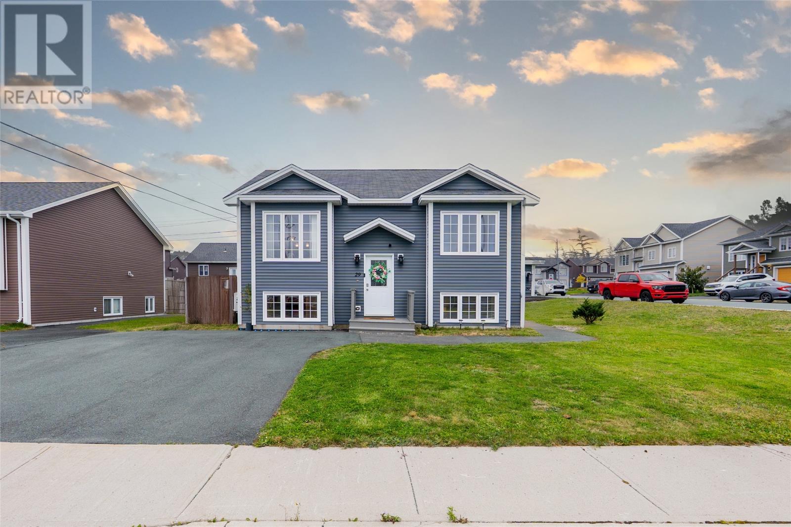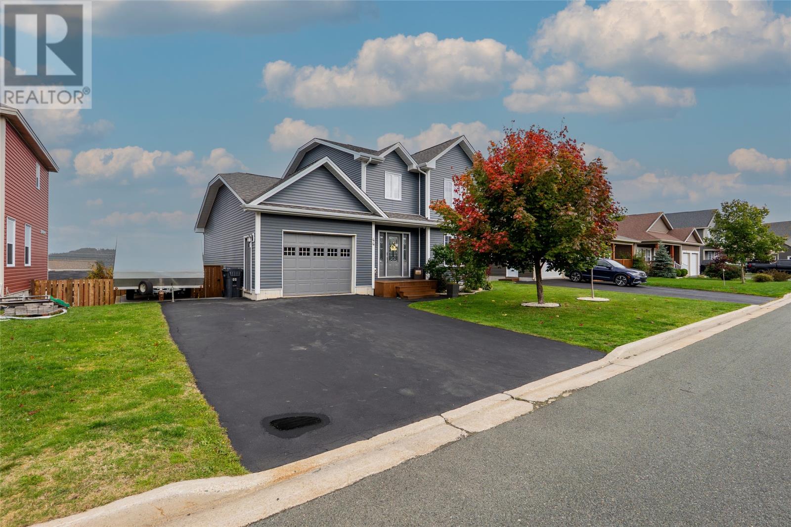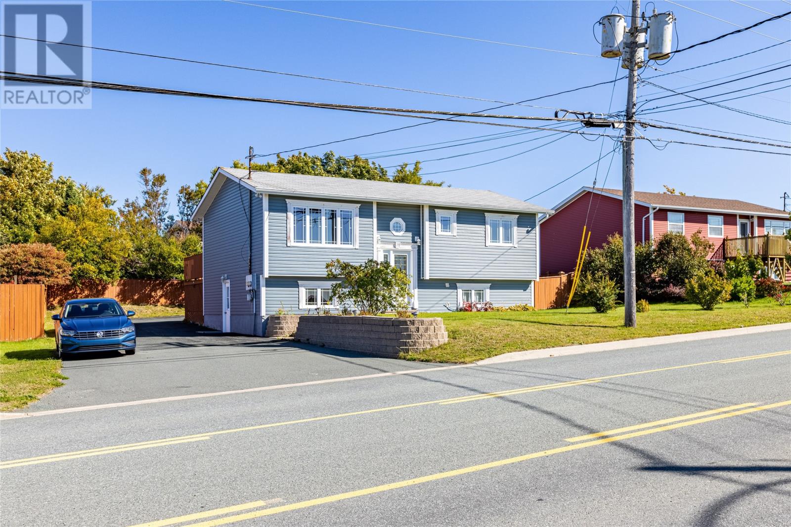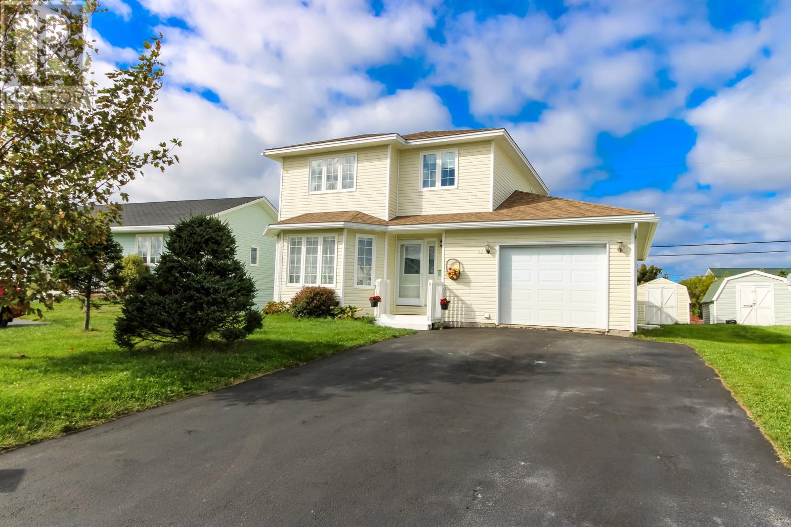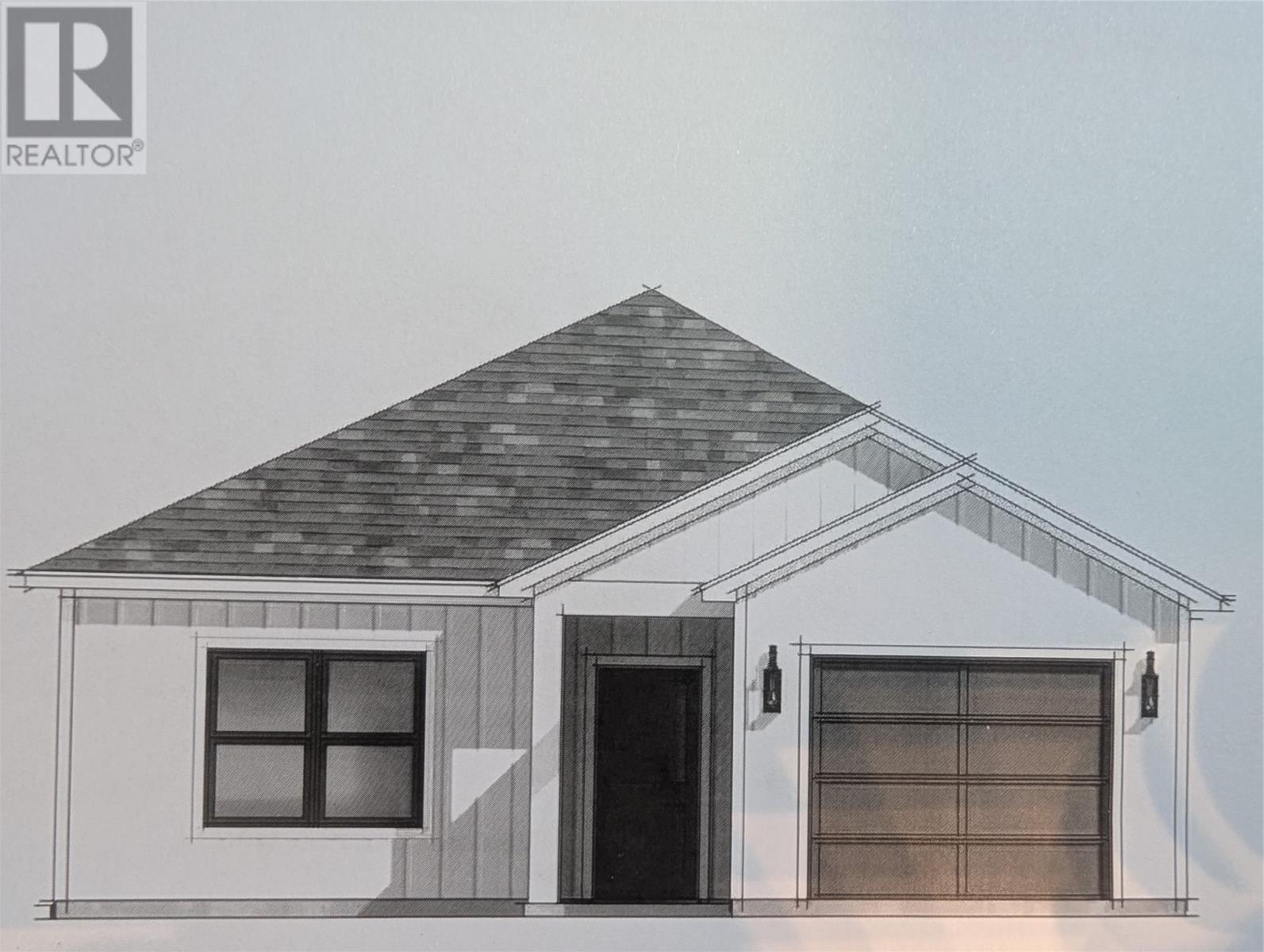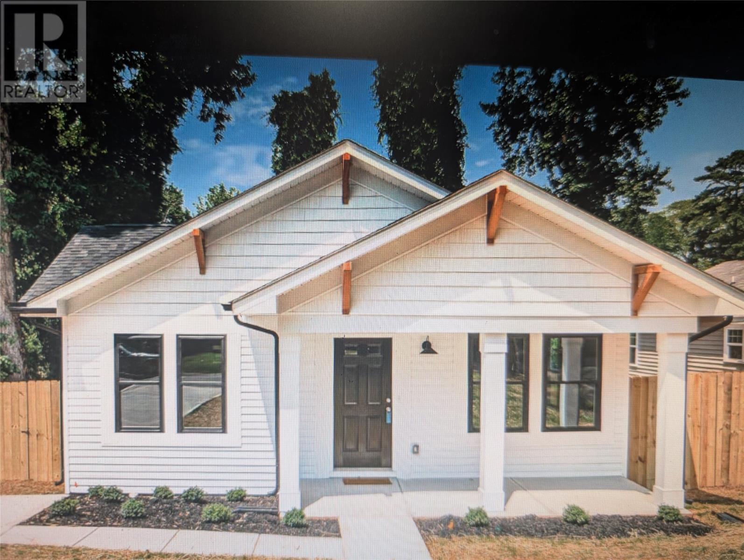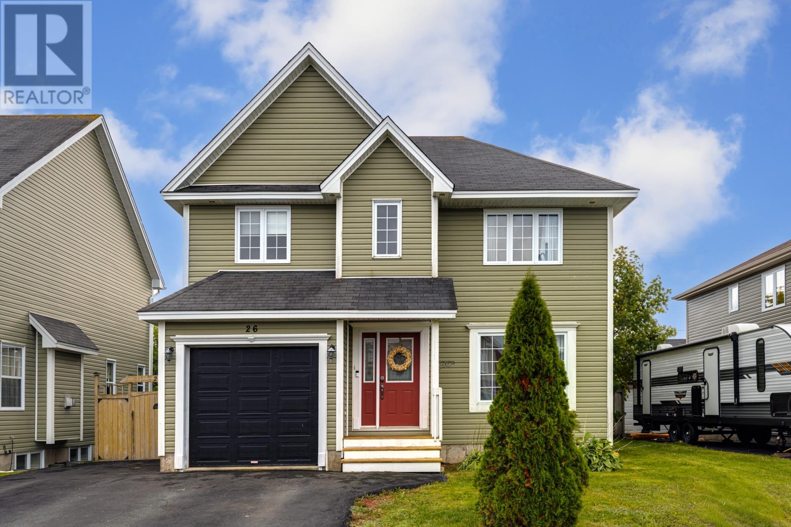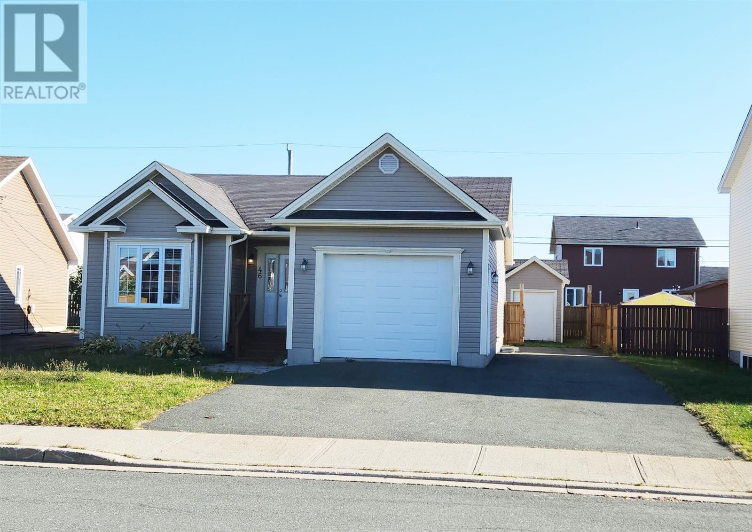- Houseful
- NL
- Conception Bay South
- Foxtrap
- 91 Greeleytown Rd
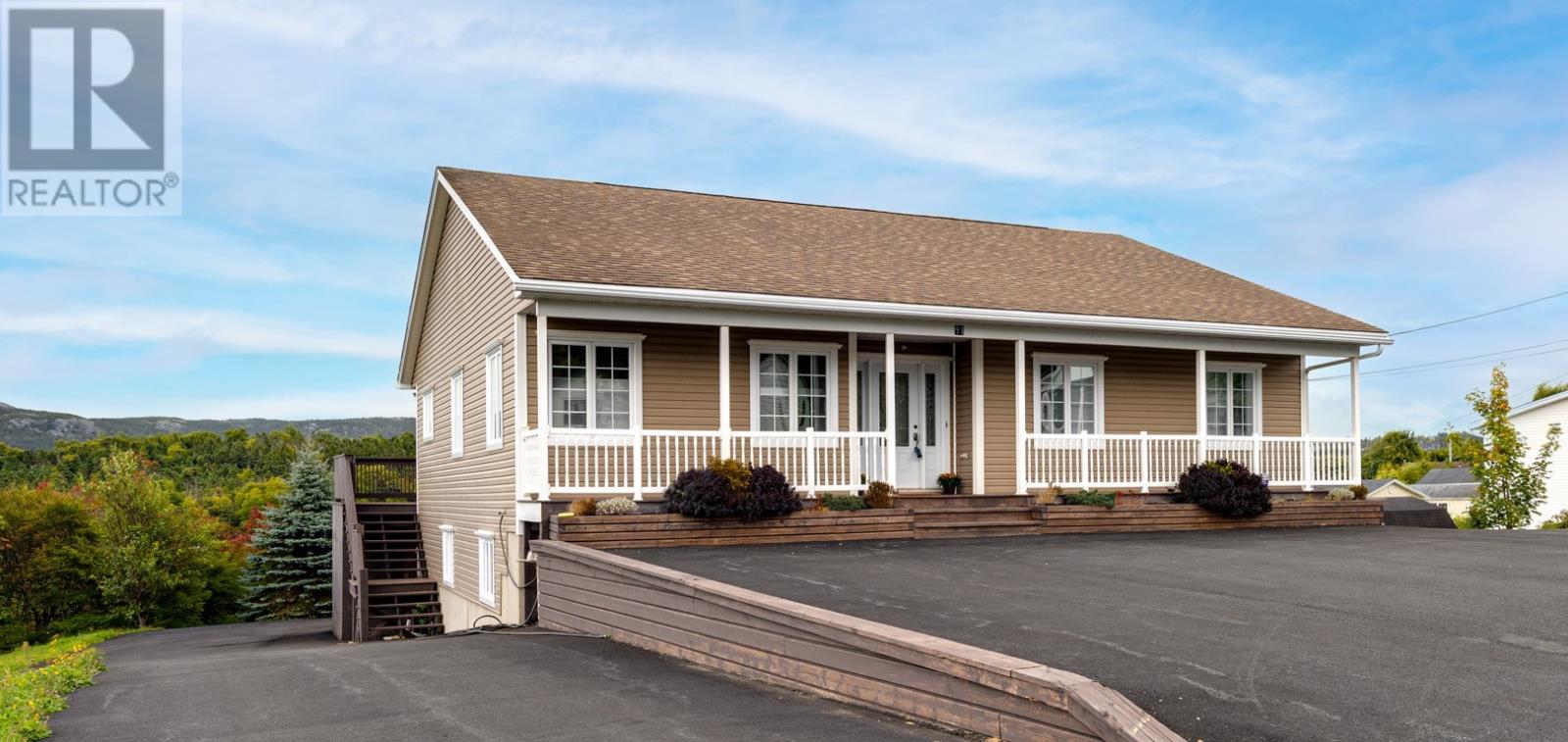
91 Greeleytown Rd
91 Greeleytown Rd
Highlights
Description
- Home value ($/Sqft)$164/Sqft
- Time on Housefulnew 3 days
- Property typeSingle family
- StyleBungalow
- Neighbourhood
- Year built2014
- Garage spaces1
- Mortgage payment
Beautiful Large Bungalow in scenic Conception Bay South. 2100 square feet of living area per floor - this home has all the extra space you need with beautiful hardwood floors throughout. The main floor as a massive open concept living/dining room and kitchen area. The three bedrooms are huge with a over-sized walk-in closet and ensuite bath off the primary bedroom. Just off the kitchen you'll find a a den/office(13ftx8.5ft) and the laundry. Off the kitchen too there is a extremely large patio stretching the full length of the home over looking the valley - 32ft by 12ft. On the lower level there's an oversized 1 bedroom apartment with an office/den measuring 13ftx8ft. This is truly a gorgeous apartment for a family member. The massive family room measuring 24ft by 19ft with a propane fireplace and wet bar is also on this level along with the garage with the entrance on the back of the home. This home is in like new condition and shows exceptionally well. Seller's Direction attached - Offers to be accepted and sent to Vendor 12noon Sat Oct 11th. Leave offers open until 5PM Sat Oct 11th. (id:63267)
Home overview
- Heat source Electric
- Heat type Baseboard heaters
- Sewer/ septic Municipal sewage system
- # total stories 1
- # garage spaces 1
- Has garage (y/n) Yes
- # full baths 3
- # total bathrooms 3.0
- # of above grade bedrooms 4
- Flooring Ceramic tile, hardwood
- Lot size (acres) 0.0
- Building size 4200
- Listing # 1291166
- Property sub type Single family residence
- Status Active
- Not known 13m X 10m
Level: Basement - Not known 21m X 18m
Level: Basement - Not known 13m X 8m
Level: Basement - Not known 15m X 11m
Level: Basement - Bathroom (# of pieces - 1-6) 7m X 7m
Level: Basement - Not known 13m X 11m
Level: Basement - Storage 8m X 7m
Level: Basement - Famliy room / fireplace 24m X 19m
Level: Basement - Bedroom 13m X 10m
Level: Main - Living room / dining room 20m X 16m
Level: Main - Porch 9m X 8m
Level: Main - Laundry 9.5m X 6m
Level: Main - Office 13m X 8.5m
Level: Main - Kitchen 18.5m X 15m
Level: Main - Bedroom 12m X 10.5m
Level: Main - Bathroom (# of pieces - 1-6) 9m X 9.5m
Level: Main - Primary bedroom 16m X 14.4m
Level: Main - Ensuite 12m X 9m
Level: Main
- Listing source url Https://www.realtor.ca/real-estate/28946099/91-greeleytown-road-conception-bay-south
- Listing type identifier Idx

$-1,840
/ Month

