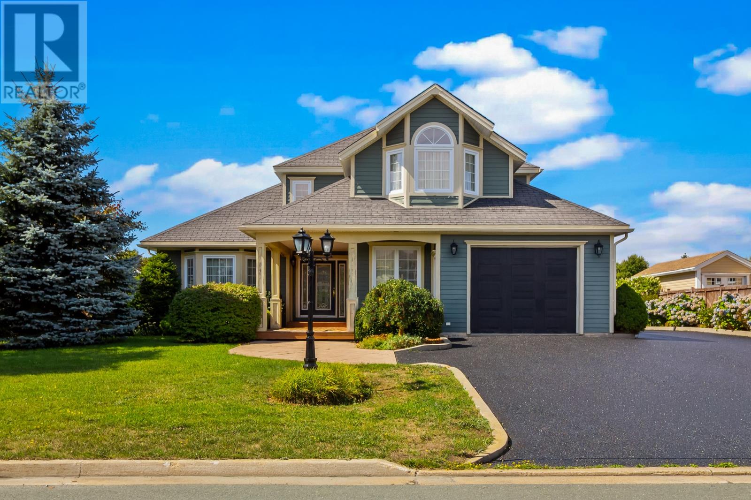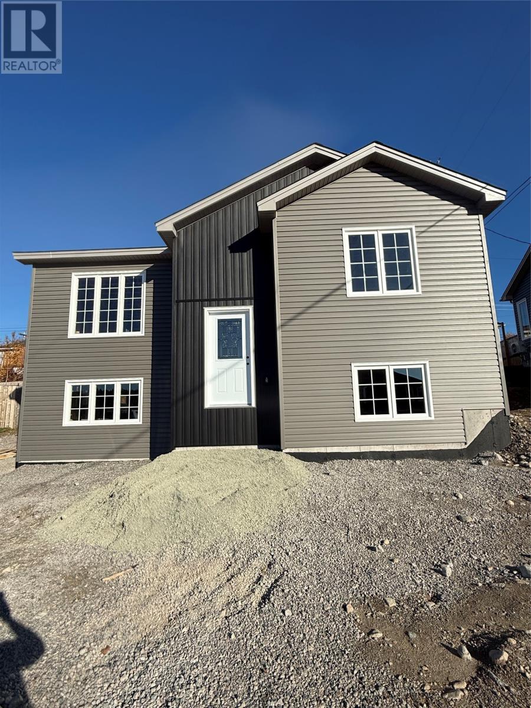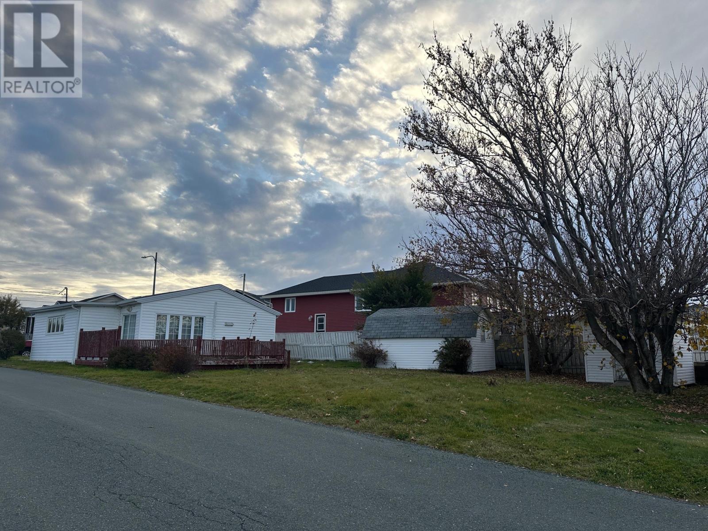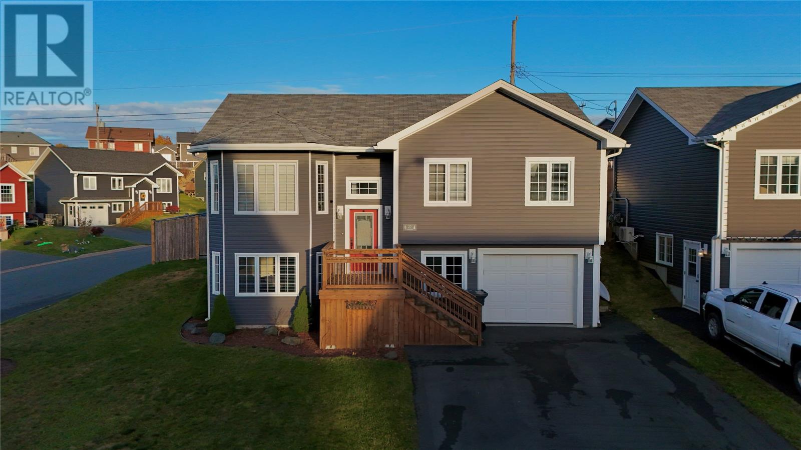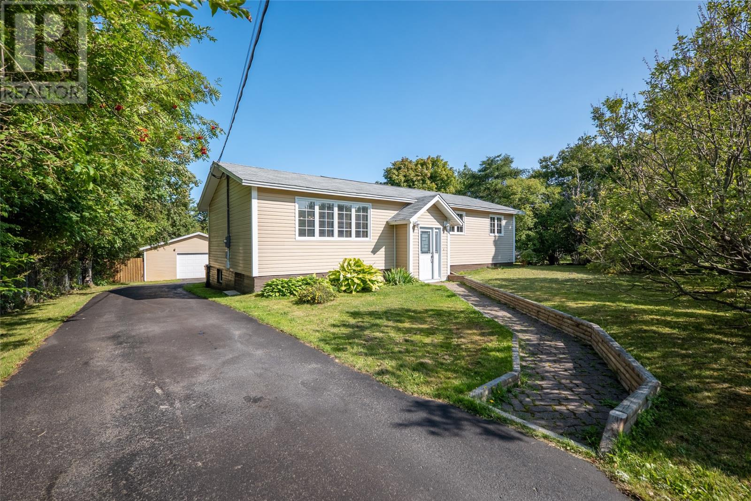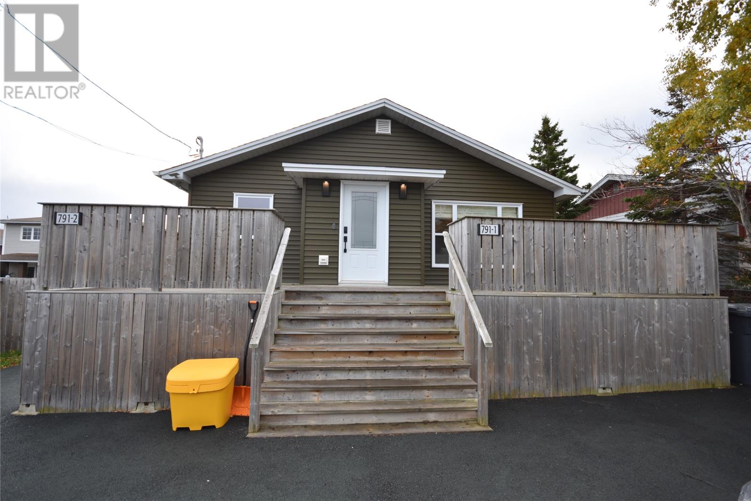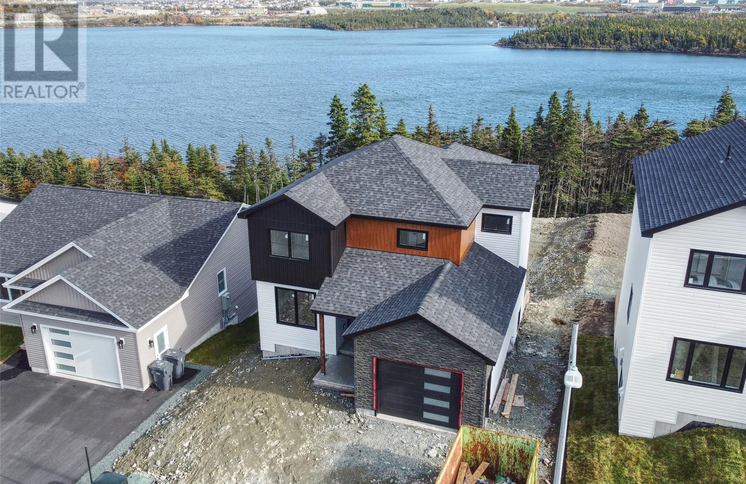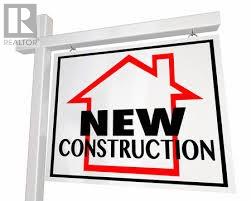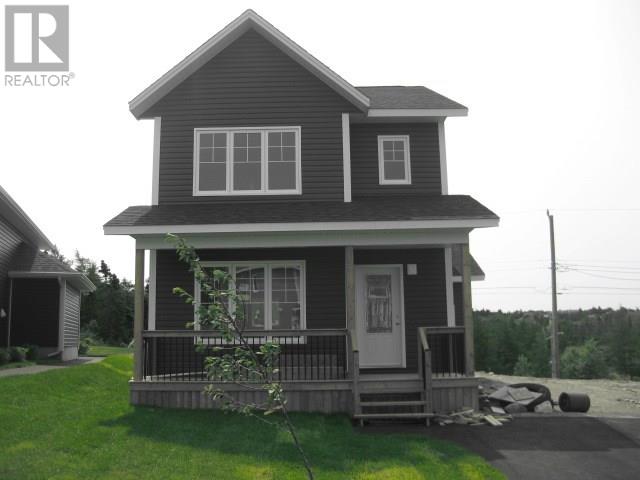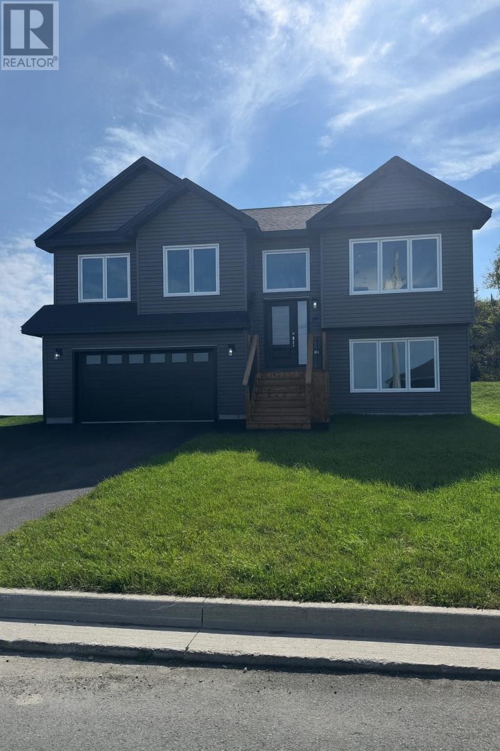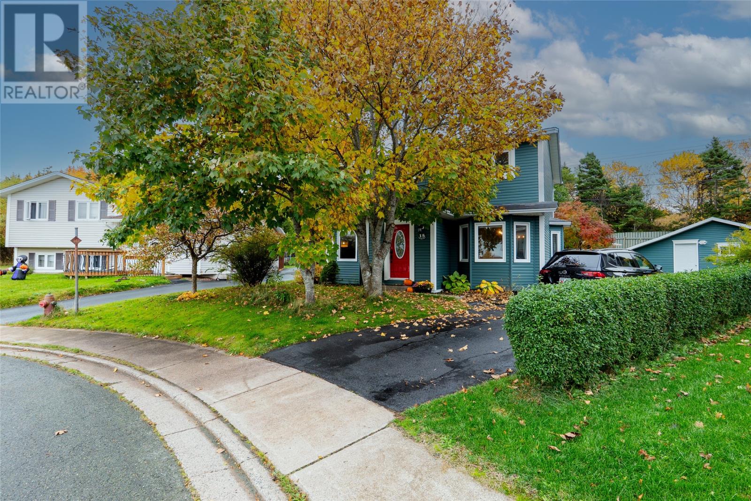- Houseful
- NL
- Conception Bay South
- Kelligrews
- 93 Forest Rd
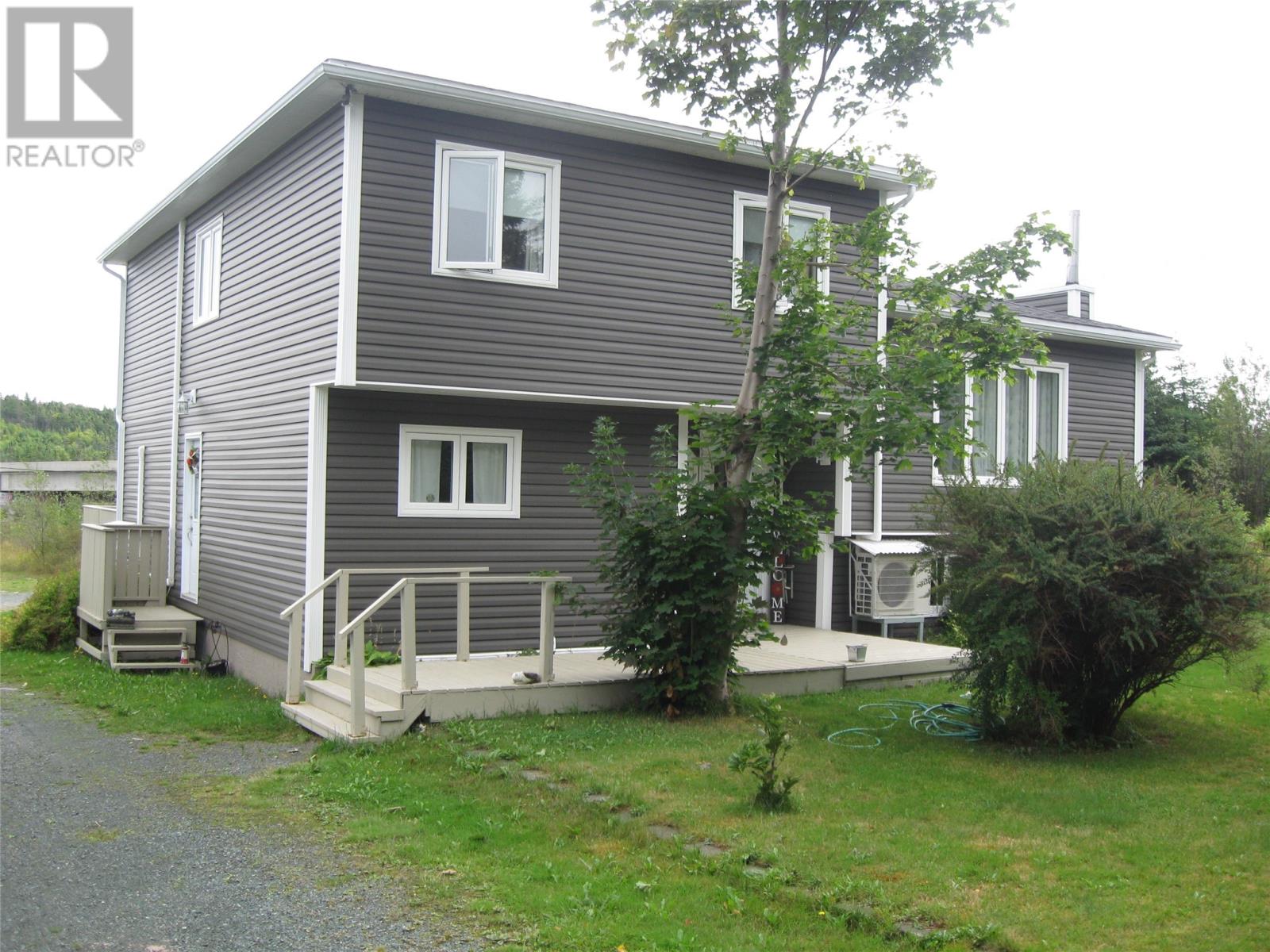
Highlights
Description
- Home value ($/Sqft)$167/Sqft
- Time on Houseful25 days
- Property typeSingle family
- Neighbourhood
- Year built1991
- Mortgage payment
WELCOME TO THIS LARGE FIVE BEDROOM MULTI LEVEL WELL MAINTAINED WITH NEW SIDING/WINDOWS/SHINGLES/DOORS/PATIO DOOR, TWO HIGH END MINI SPLITS, HOT WATER BOILER, ELECTRIC HEAT AND PLUS A WOOD FURNACE FOR THE ADDED HEAT IN THE WINTER. THE KITCHEN,LIVING ROOM, EAT IN AREA, DINING ROOM IS LOCATED ON 2ND FLOOR. WHILE THE 4 BEDROOMS, MAIN BATH, ENSUITE IS LOCATED ON 3RD FLOOR. LARGE MASTER BEDROOM WITH 4 PIECE ENSUITE LARGE CLOSET, TWO OTHER BEDROOMS ARE OVERSIZED. THE FLOORING CONSISTS OF LAMINATE, CERAMIC TILE AND VINYL. OAK CABINETS IN KITCHEN WITH ADJACENT EATING AREA. LARGE REAR DECK OFF REC ROOM, THE LANDSCAPTED GROUNDS HAVE PRIVACY IN FRONT AND SIDES OF THE HOUSE, BEAUTIFUL SCHRUBS, PEAR TREES, FLOWERS AND PLENTY OF AREA BEHIND THE HOUSE FOR A VEGETABLE GARDEN. REAR ACCESS TO PARK ALL THE TOYS ALSO A LARGE TWO DOOR GARAGE WITH PIT FOR THE HANDY MAN MECHANIC. THIS PROPERTY HAS A LOT TO OFFER WITH LARGE LOT, LARGE MULTI LEVEL HOUSE, GARAGE! (id:63267)
Home overview
- Heat source Electric, wood
- Heat type Baseboard heaters, mini-split
- Sewer/ septic Municipal sewage system
- # total stories 1
- Has garage (y/n) Yes
- # full baths 2
- # half baths 1
- # total bathrooms 3.0
- # of above grade bedrooms 5
- Flooring Ceramic tile, laminate, other
- Lot size (acres) 0.0
- Building size 2628
- Listing # 1291367
- Property sub type Single family residence
- Status Active
- Eating area NaNm X NaNm
Level: 2nd - Living room NaNm X NaNm
Level: 2nd - Kitchen NaNm X NaNm
Level: 2nd - Dining room NaNm X NaNm
Level: 2nd - Bedroom NaNm X NaNm
Level: 4th - Bedroom NaNm X NaNm
Level: 4th - Ensuite NaNm X NaNm
Level: 4th - Bathroom (# of pieces - 1-6) NaNm X NaNm
Level: 4th - Bedroom NaNm X NaNm
Level: 4th - Primary bedroom NaNm X NaNm
Level: 4th - Recreational room NaNm X NaNm
Level: Main - Bedroom NaNm X NaNm
Level: Main - Foyer NaNm X 14m
Level: Main - Bathroom (# of pieces - 1-6) NaNm X NaNm
Level: Main
- Listing source url Https://www.realtor.ca/real-estate/28967390/93-forest-road-conception-bay-south
- Listing type identifier Idx

$-1,173
/ Month

