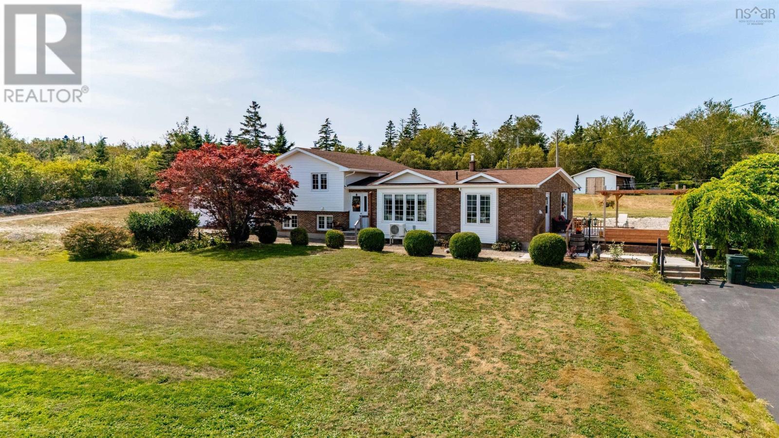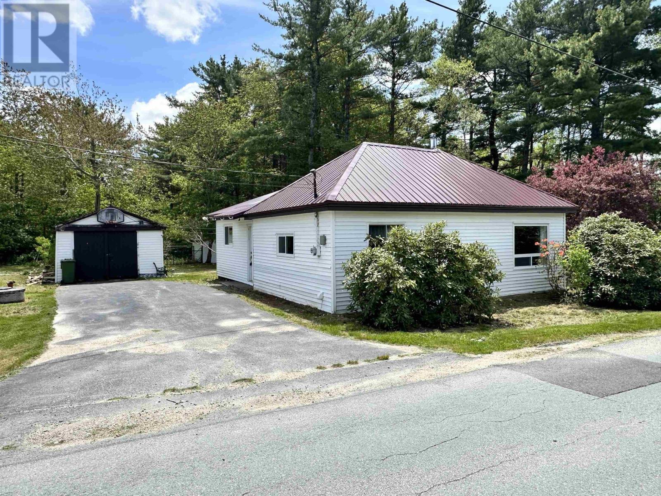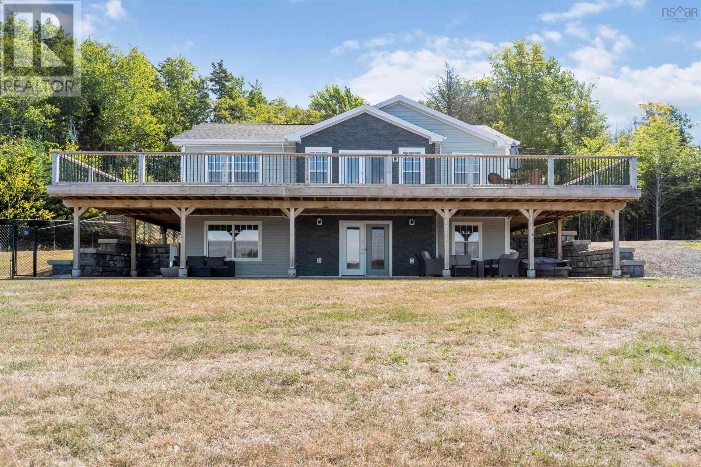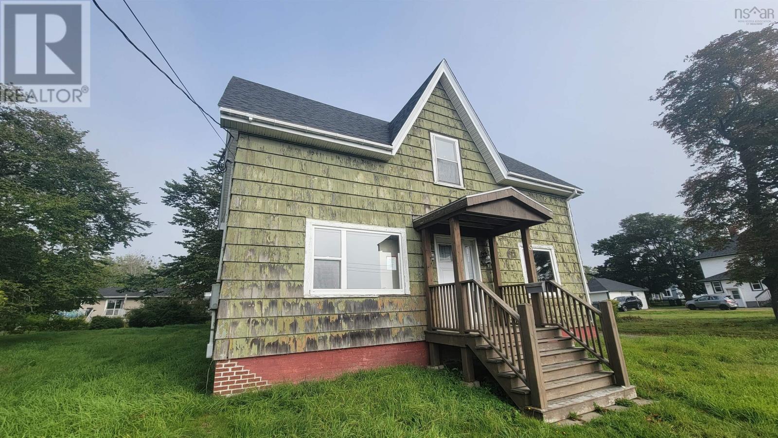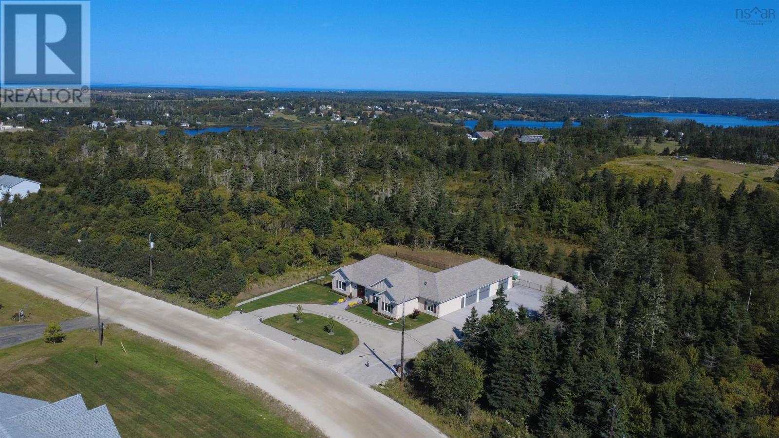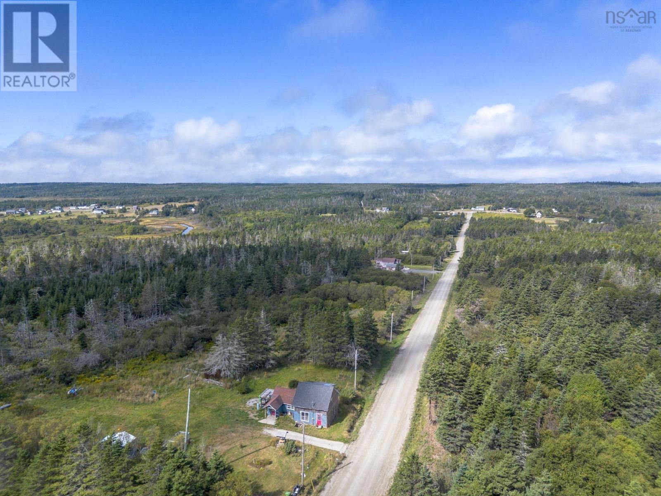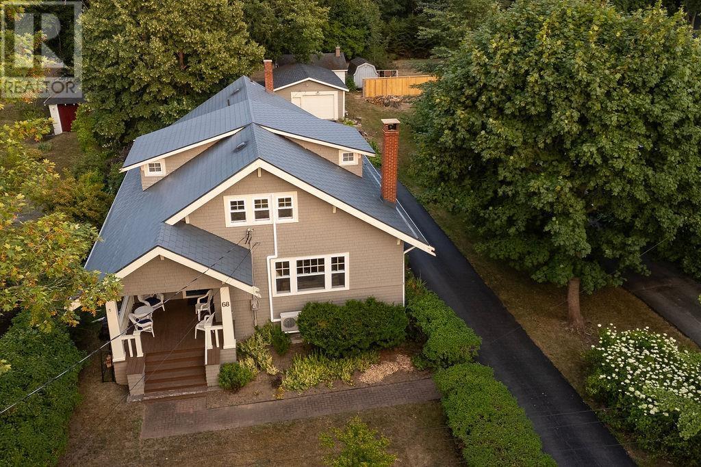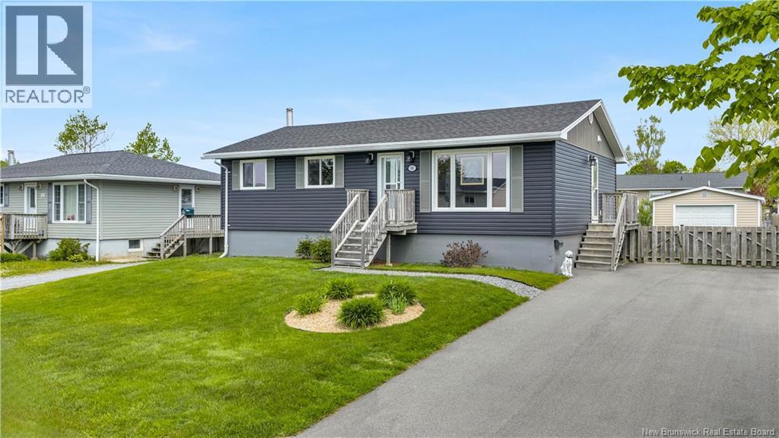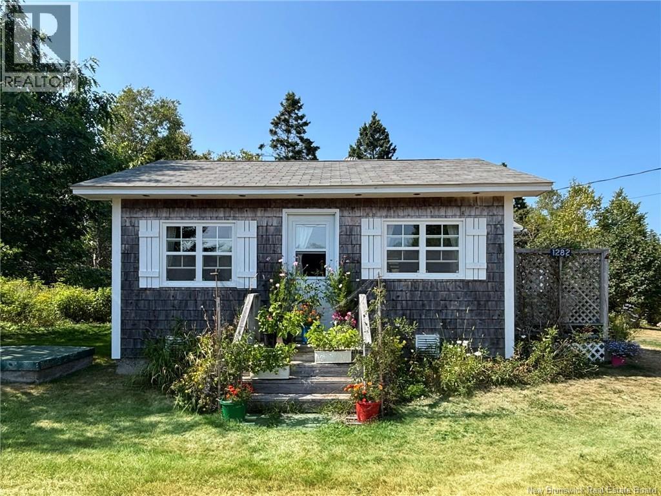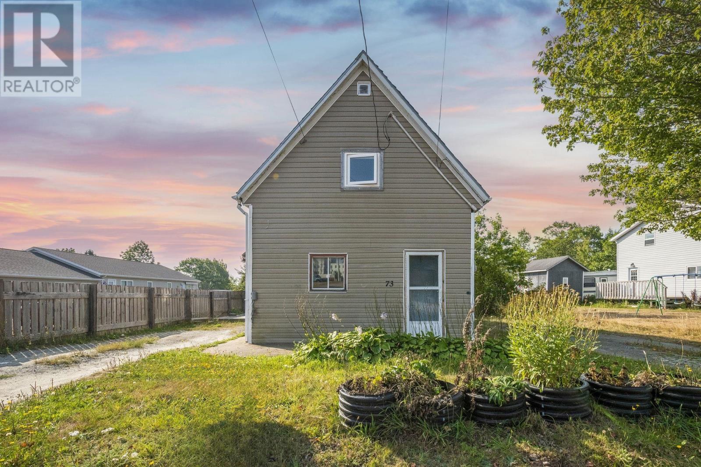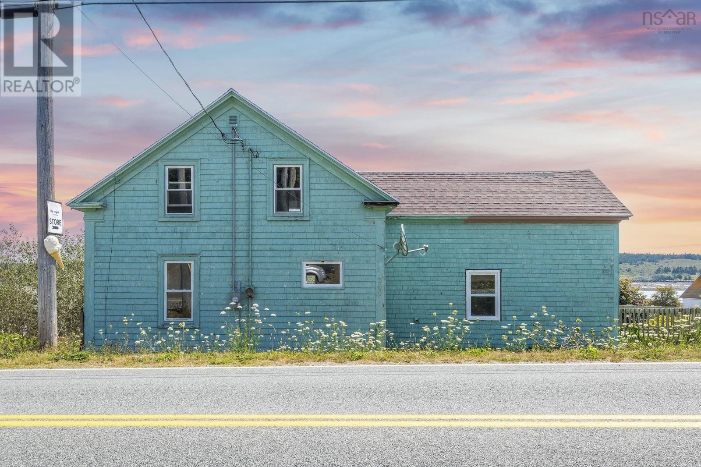- Houseful
- NS
- Concession
- B0W
- 3597 Second Division Rd
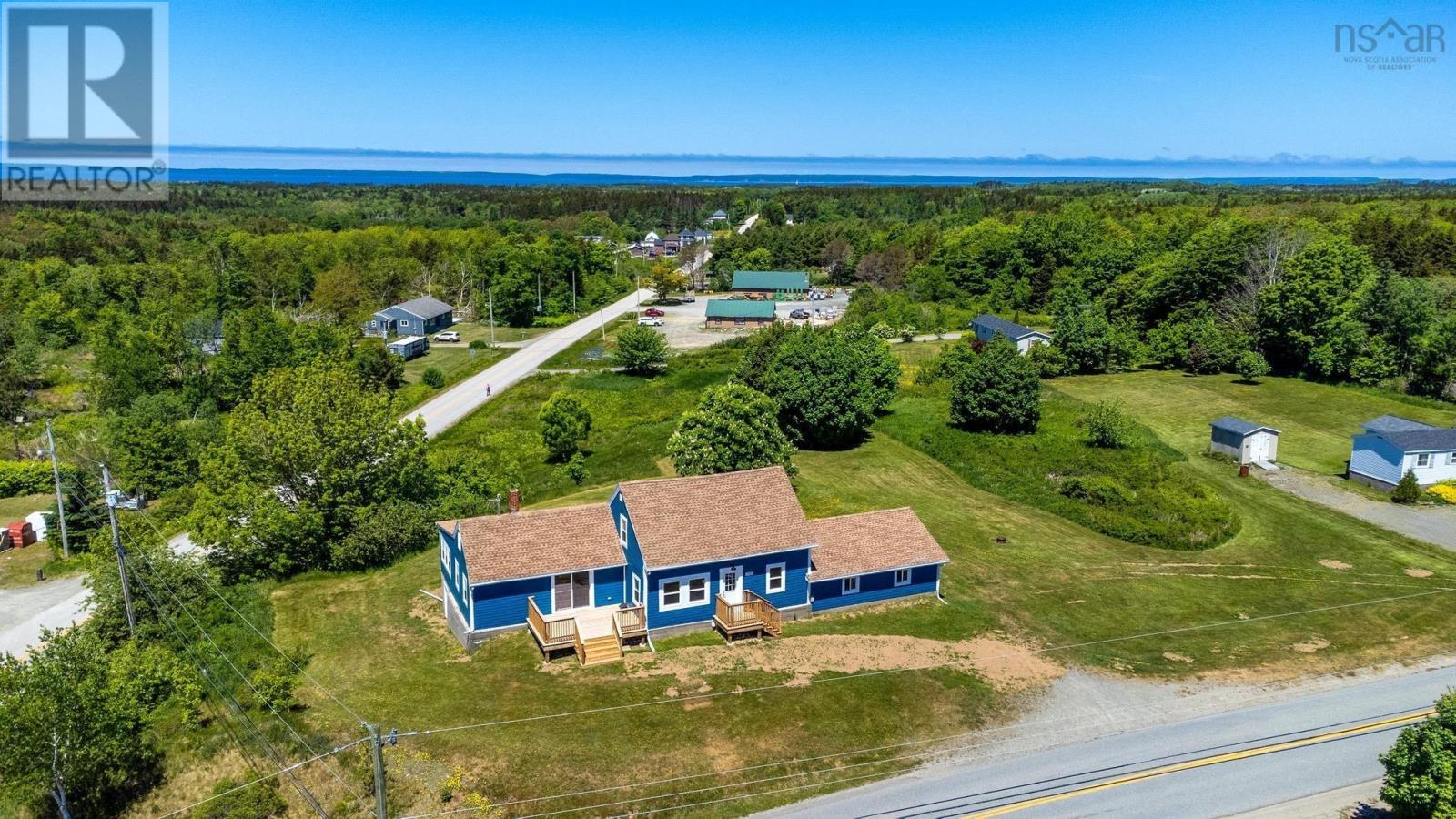
Highlights
Description
- Home value ($/Sqft)$125/Sqft
- Time on Houseful101 days
- Property typeSingle family
- Lot size1.06 Acres
- Mortgage payment
Welcome to 3597 Second Division Road, where modern comfort meets rural charm just 35 minutes from both Yarmouth and Digby. This beautifully renovated home offers 4 bedrooms, 2 full bathrooms, and a versatile den that could serve as a fifth bedroom. Thoughtfully updated throughout, the home features a spa-like main bath with a stand-alone soaker tub, multiple entrances for added convenience, and a brand-new deck perfect for outdoor entertaining. Recent upgrades include a fully updated electrical system, new insulation, a new HVAC system, and a newly lined and serviced well. Set on a spacious corner lot, with an attached double garage and a peaceful rural backdrop, this move-in-ready property is ideal for those seeking space, comfort, and a slower pace of life. (id:55581)
Home overview
- Cooling Heat pump
- Sewer/ septic Septic system
- # total stories 2
- Has garage (y/n) Yes
- # full baths 2
- # total bathrooms 2.0
- # of above grade bedrooms 4
- Flooring Laminate, wood, vinyl, vinyl plank
- Community features School bus
- Subdivision Concession
- Lot desc Partially landscaped
- Lot dimensions 1.0593
- Lot size (acres) 1.06
- Building size 2203
- Listing # 202512413
- Property sub type Single family residence
- Status Active
- Bedroom 7.1m X 10m
Level: 2nd - Primary bedroom 11.4m X 20.7m
Level: 2nd - Bathroom (# of pieces - 1-6) 11.3m X 10.3m
Level: 2nd - Kitchen 14.6m X 15.6m
Level: Main - Bedroom 14.4m X 12.1m
Level: Main - Bedroom 8.5m X 12.3m
Level: Main - Dining room 9.2m X 15.6m
Level: Main - Laundry 10m X 10.1m
Level: Main - Mudroom 10.6m X 7.6m
Level: Main - Den 11m X 12.3m
Level: Main - Bathroom (# of pieces - 1-6) 5.8m X 10m
Level: Main - Living room 11.1m X 21.3m
Level: Main
- Listing source url Https://www.realtor.ca/real-estate/28371422/3597-second-division-road-concession-concession
- Listing type identifier Idx

$-733
/ Month


