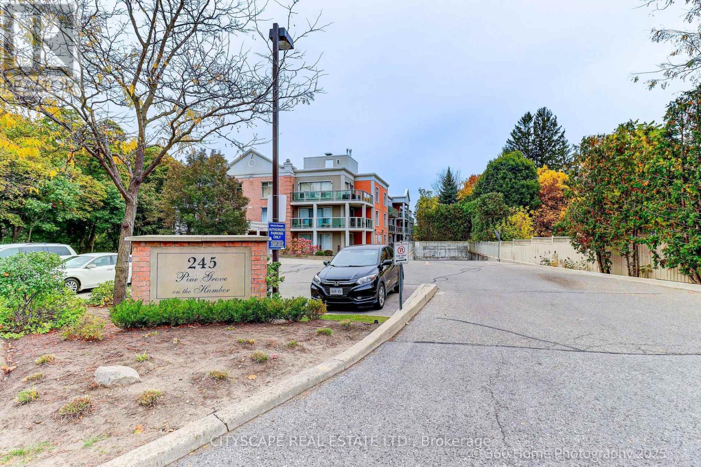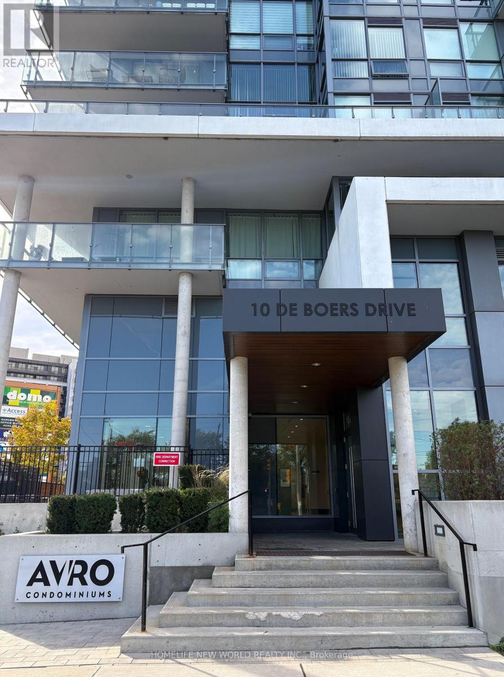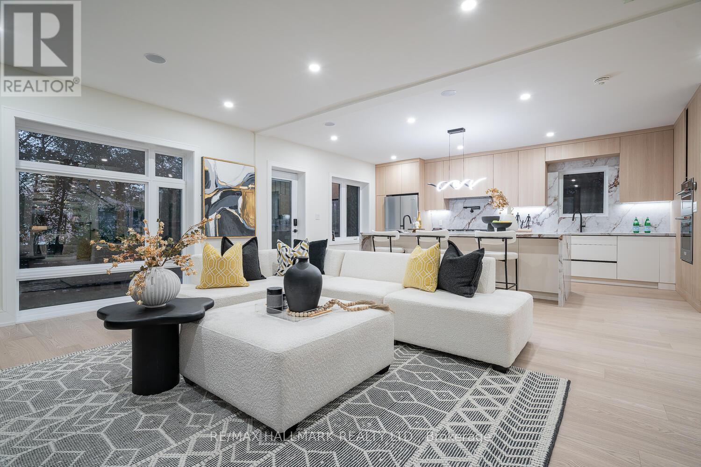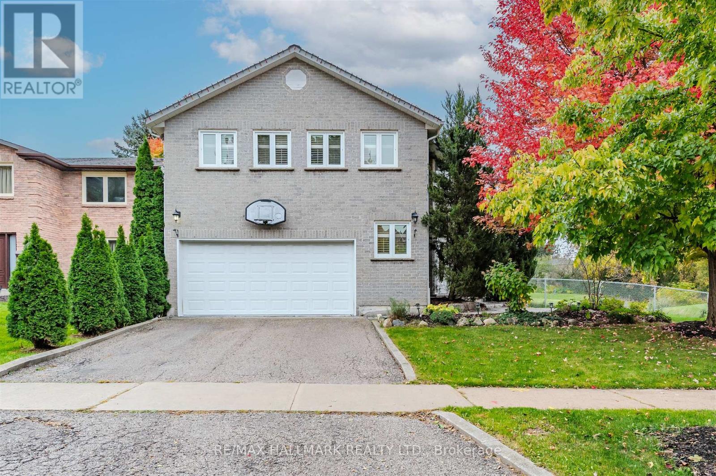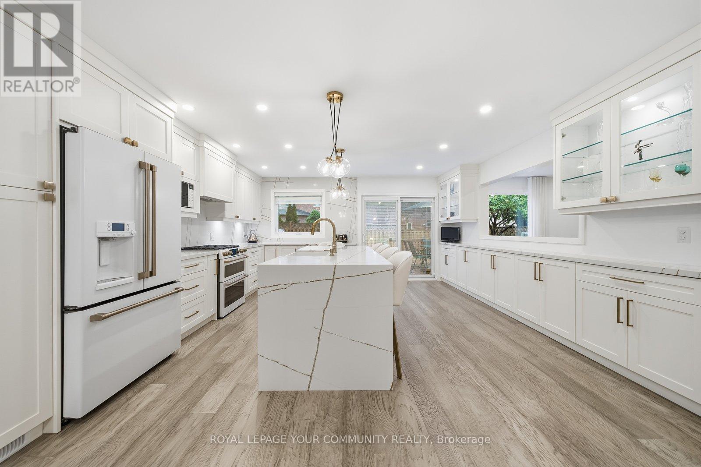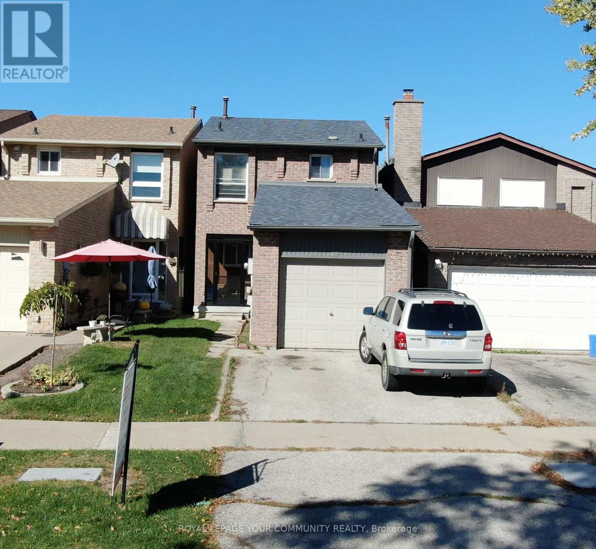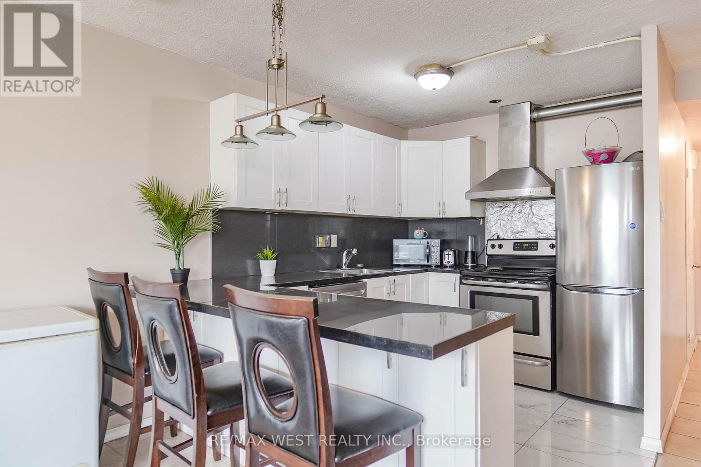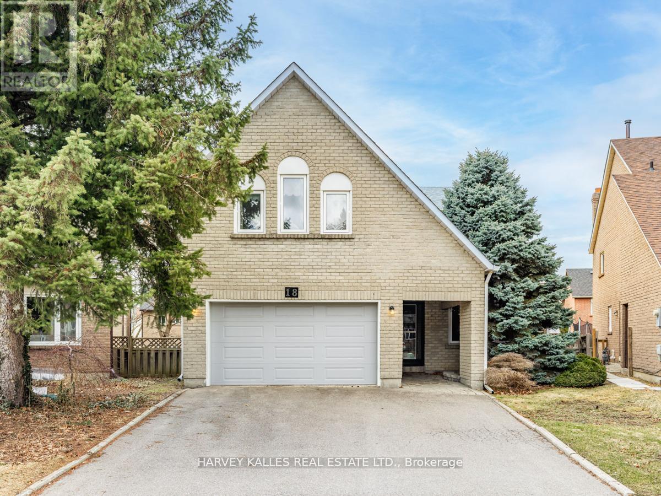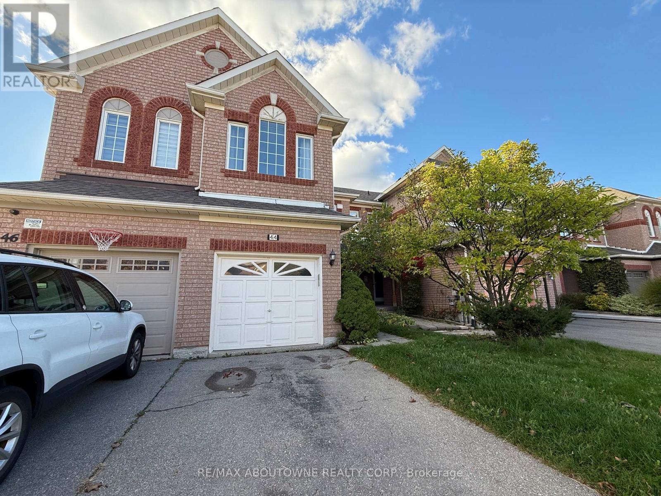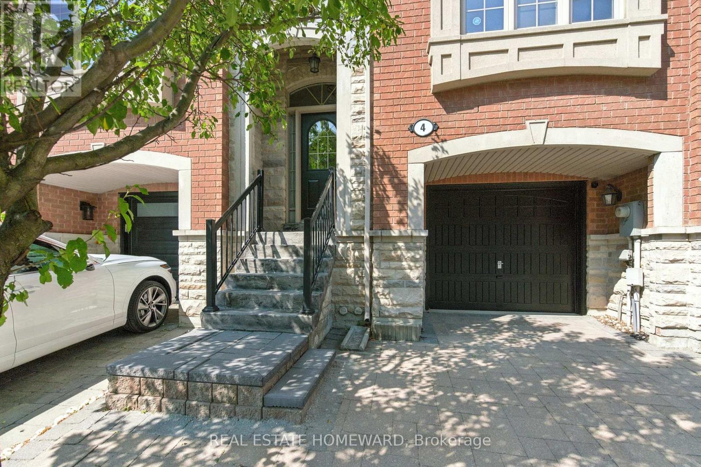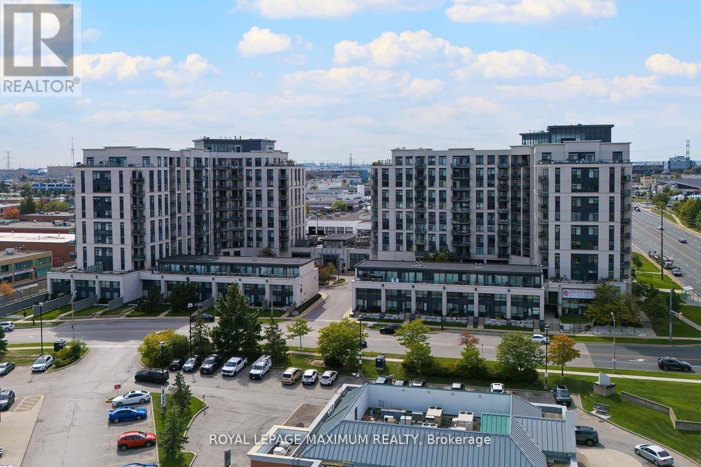- Houseful
- ON
- Vaughan Concord
- Concord
- 2802 7895 Jane St
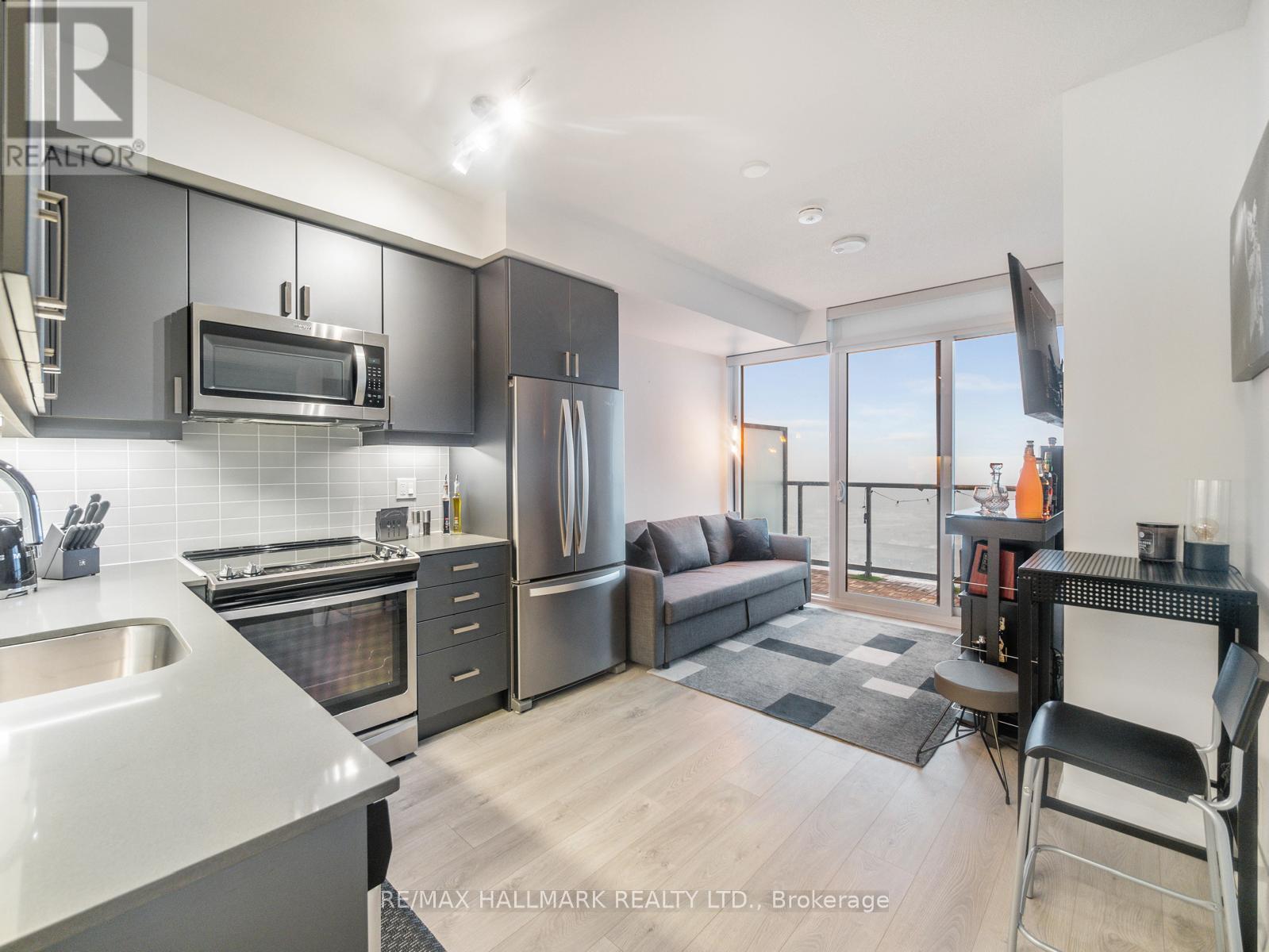
Highlights
Description
- Time on Houseful44 days
- Property typeSingle family
- Neighbourhood
- Median school Score
- Mortgage payment
-THIS IS THE VIEW you have BEEN waiting FOR - PRIZED SOUTH EXPOSURE - Experience the power of location in the heart of Vaughans vibrant core! This sun-drenched suite offers unobstructed southeast views, an exceptional layout with an extra guest room or home office, and ultimate privacy with no direct neighbors facing in. Ideal for first-time buyers, professionals, or savvy investors, with quick access to Downtown Toronto, York U, Seneca College, the Cortellucci Vaughan Hospital, Vaughan Mills, Canadas Wonderland, top restaurants, and major highways.The open-concept plan features floor-to-ceiling windows, high ceilings, a sleek chefs kitchen, a spacious primary bedroom with walk-in closet & ensuite, a second full bath, and a private oversized balcony. Includes 1 parking spot + locker.Enjoy resort-style amenities: 24-hr concierge, gym, spa, sauna & steam room, yoga & tech rooms, movie theatre, games & party rooms with full kitchens, outdoor lounge & BBQ area, plus ample visitor parking.Dont miss this turn-key urban retreat perfect for modern city living! (id:63267)
Home overview
- Cooling Central air conditioning
- Heat source Natural gas
- Heat type Forced air
- # parking spaces 1
- Has garage (y/n) Yes
- # full baths 2
- # total bathrooms 2.0
- # of above grade bedrooms 2
- Flooring Laminate
- Community features Pet restrictions
- Subdivision Concord
- Lot size (acres) 0.0
- Listing # N12386815
- Property sub type Single family residence
- Status Active
- Primary bedroom 3.1m X 2.82m
Level: Flat - Kitchen 5.38m X 3.05m
Level: Flat - Den 2.36m X 2.03m
Level: Flat - Living room 5.38m X 3.05m
Level: Flat - Dining room 5.38m X 3.05m
Level: Flat
- Listing source url Https://www.realtor.ca/real-estate/28826509/2802-7895-jane-street-vaughan-concord-concord
- Listing type identifier Idx

$-930
/ Month

