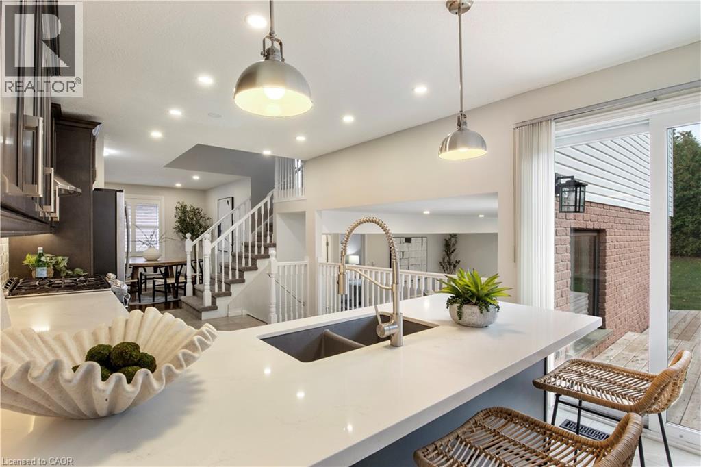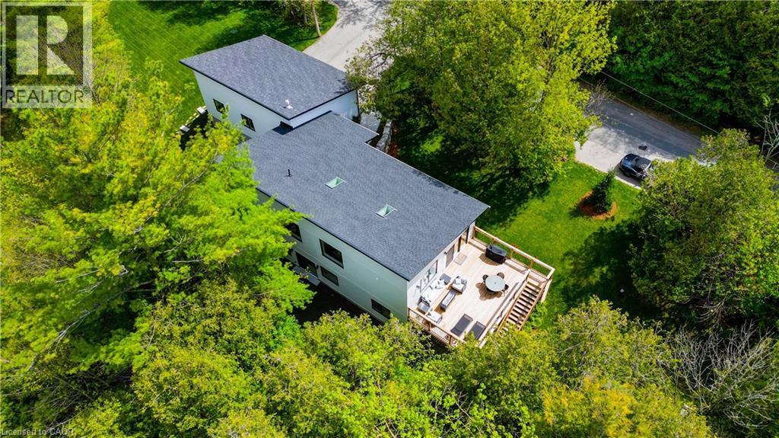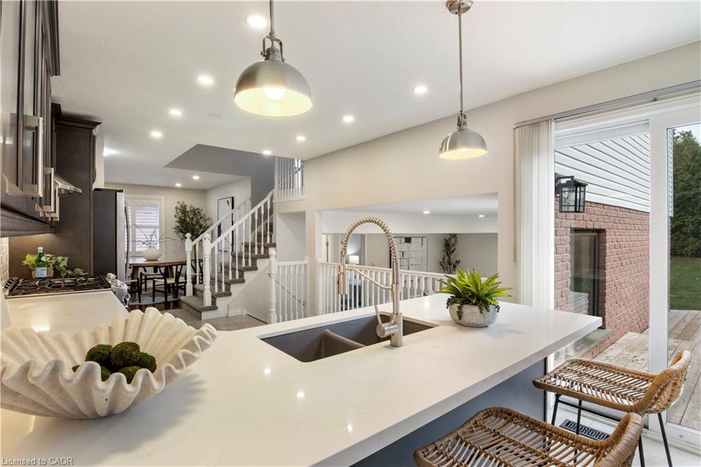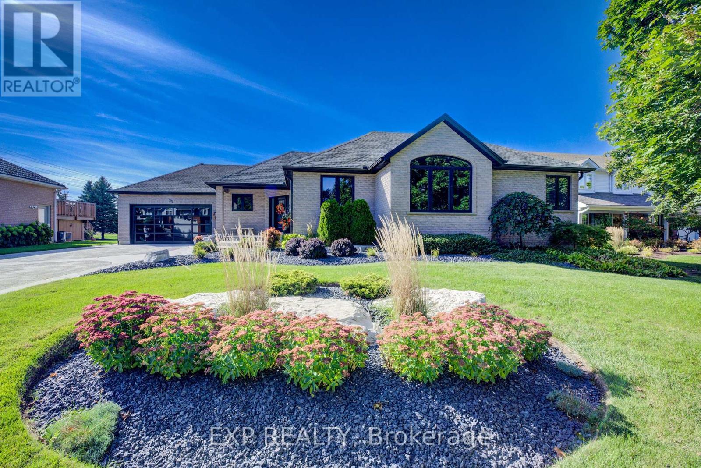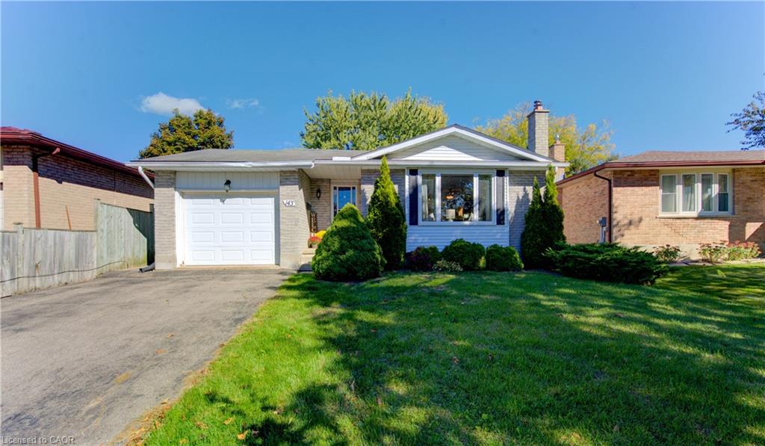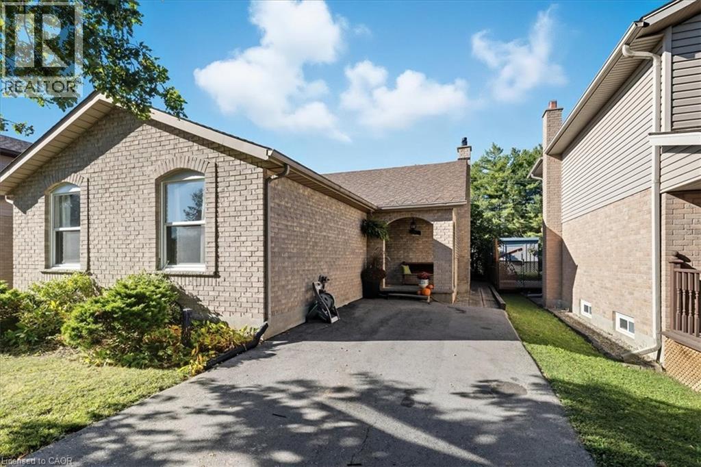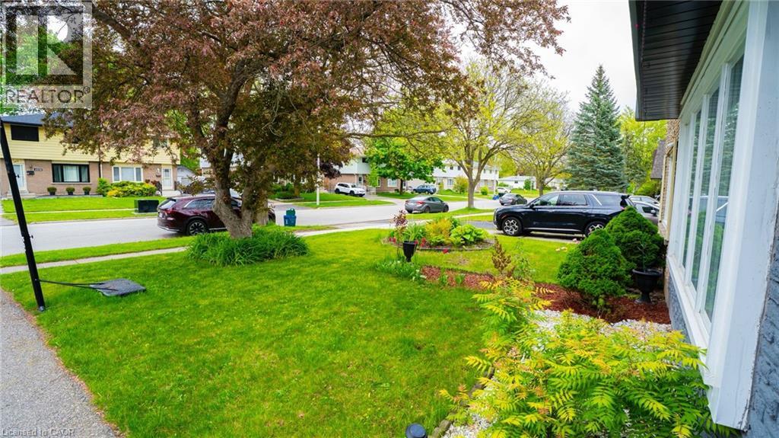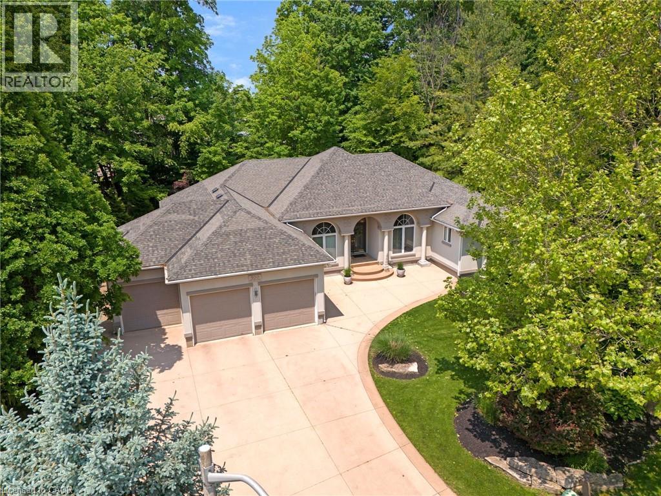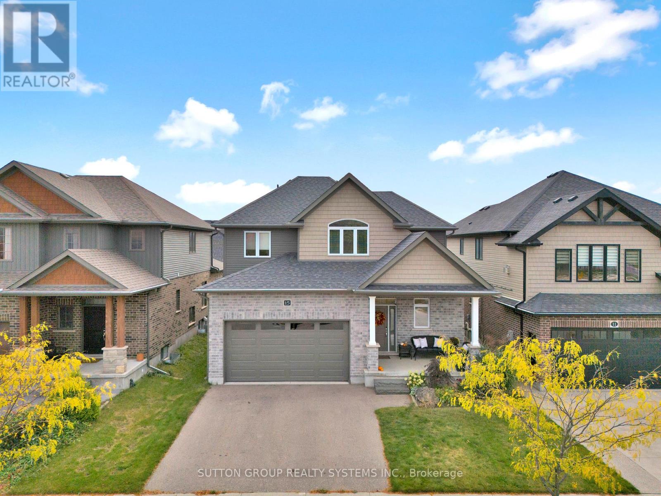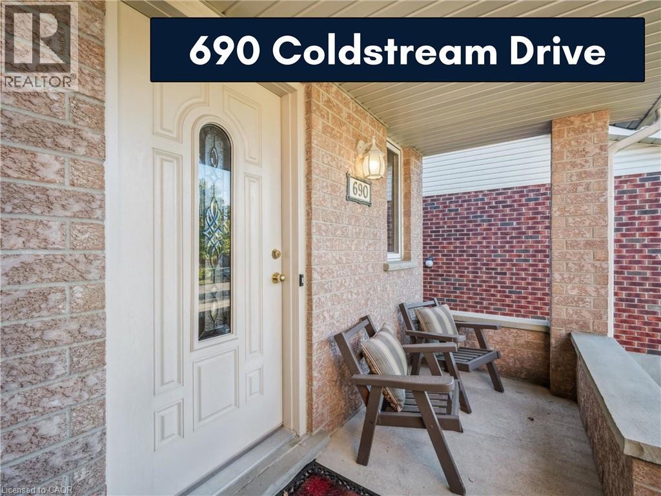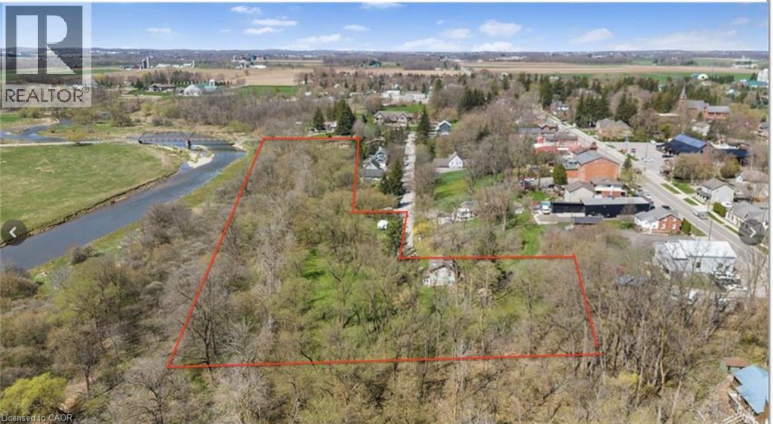
Highlights
Description
- Home value ($/Sqft)$1,690/Sqft
- Time on Houseful123 days
- Property typeSingle family
- Style2 level
- Median school Score
- Mortgage payment
Welcome to 36 Elgin Street a rare and exceptional land opportunity in the heart of Conestogo, where the Grand River meets the Conestogo River. Set on nearly 4 acres of mature, tree-lined land, this unique property offers scenic beauty, privacy, and outstanding redevelopment potential. Whether you're looking to restore the existing farmhouse or build your dream home, this site presents endless possibilities in one of Waterloo Region's most picturesque settings. The existing 3-bedroom, 1-bathroom farmhouse spans over 1,800 sq. ft. and is rich with rustic charm featuring original woodwork, wide plank floors, vintage fireplaces, and expansive windows that fill the home with natural light. The main floor includes two inviting living areas and a spacious country-style kitchen with a walkout to the backyard. Upstairs are three character-filled bedrooms that can be renovated or reimagined as part of a larger vision. Zoned residential and surrounded by estate-style, multi-million-dollar homes, this property is ideally located close to trails, golf courses, St. Jacobs, Elmira, and the city of Waterloo. Whether you're a builder, investor, or a family dreaming of a countryside retreat close to urban conveniences this is a rare opportunity not to be missed. roots in a peaceful, well-connected community. (id:63267)
Home overview
- Cooling None
- Heat source Electric
- Heat type Baseboard heaters
- Sewer/ septic Septic system
- # total stories 2
- # parking spaces 4
- Has garage (y/n) Yes
- # full baths 1
- # total bathrooms 1.0
- # of above grade bedrooms 3
- Community features Quiet area
- Subdivision 553 - st jacobs/floradale/w.montrose
- Lot desc Landscaped
- Lot size (acres) 0.0
- Building size 1479
- Listing # 40741477
- Property sub type Single family residence
- Status Active
- Attic 8.585m X 5.817m
Level: 2nd - Bathroom (# of pieces - 5) Measurements not available
Level: 2nd - Primary bedroom 3.251m X 3.607m
Level: 2nd - Mudroom 6.629m X 2.134m
Level: Lower - Cold room 2.616m X 3.505m
Level: Lower - Dining room 4.14m X 3.607m
Level: Lower - Family room 4.14m X 3.734m
Level: Lower - Laundry 4.343m X 3.607m
Level: Lower - Kitchen 6.553m X 3.607m
Level: Lower - Bedroom 3.251m X 2.769m
Level: Main - Living room 5.232m X 4.801m
Level: Main - Bedroom 3.327m X 2.413m
Level: Main
- Listing source url Https://www.realtor.ca/real-estate/28496094/36-elgin-es-street-w-conestogo
- Listing type identifier Idx

$-6,667
/ Month

