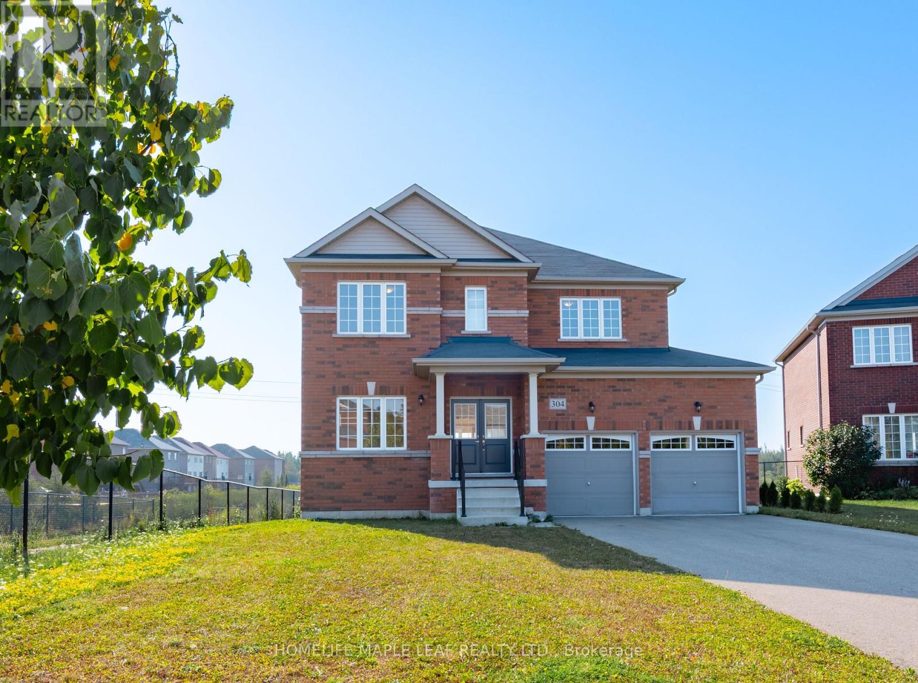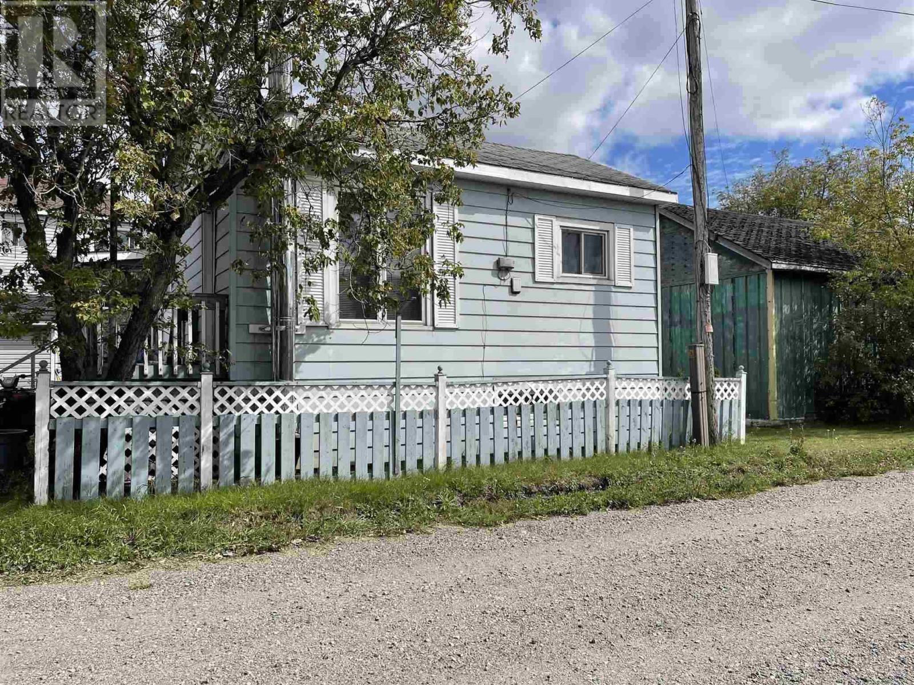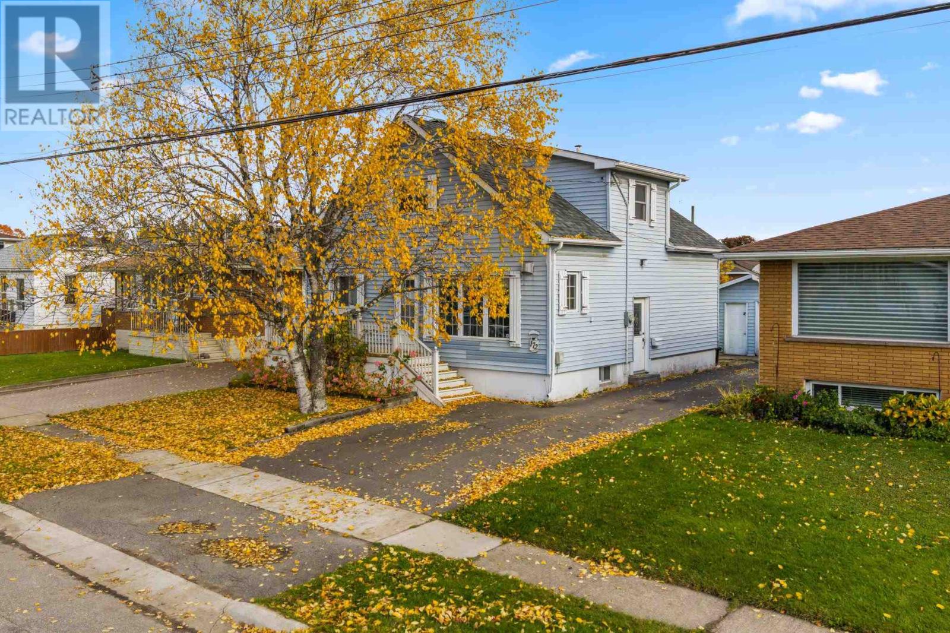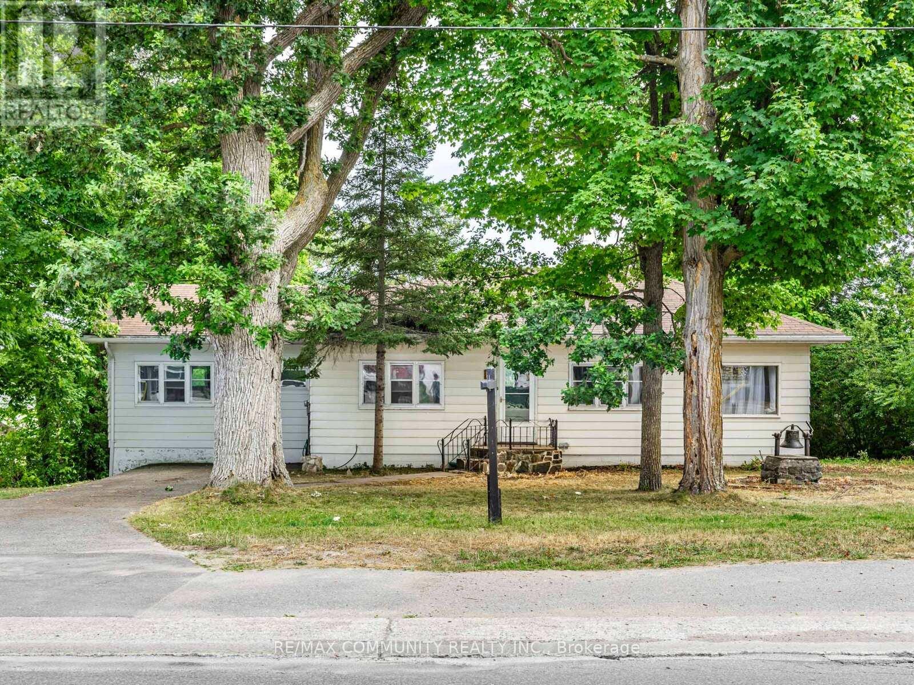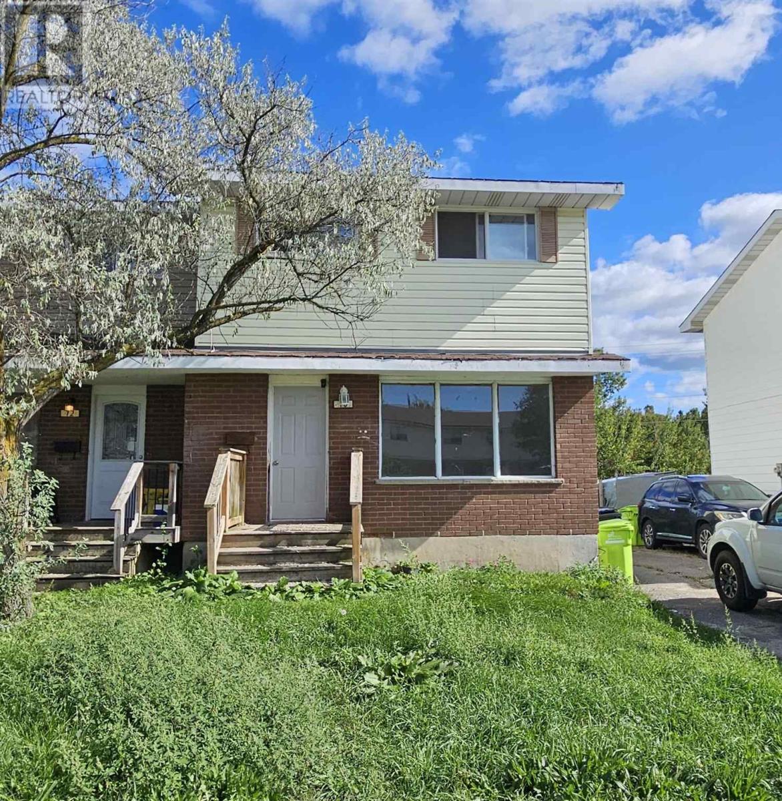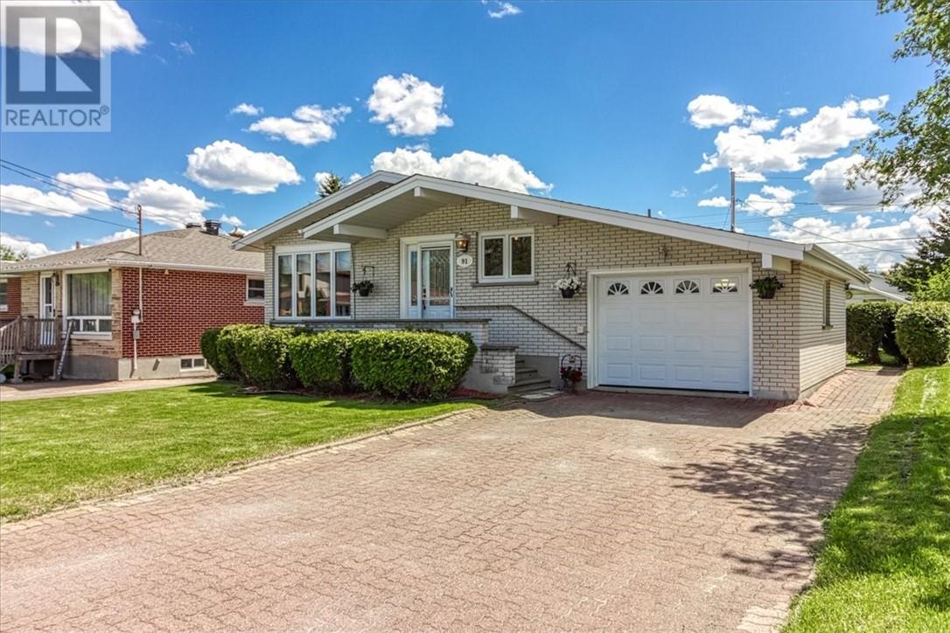
Highlights
Description
- Time on Houseful19 days
- Property typeSingle family
- StyleBungalow
- Neighbourhood
- Median school Score
- Mortgage payment
Welcome Home! Nestled in one of the city’s most desirable neighbourhoods, this charming 4-bedroom, 2-bath home offers comfort, space, and a lifestyle you’ll love. Step inside to discover a bright and inviting layout featuring a large family room perfect for cozy movie nights or entertaining. The main floor showcases a mix of tile and gleaming hardwood floors, while the finished basement adds even more living space—ideal for a rec room, home office, or teen hangout. All four bedrooms offer great sized closets. Downstairs, you’ll also find a cold cellar, previously used as a wine-making room by the original (and only!) owner and a work shop. Enjoy the convenience of an attached garage, plus a bonus shed for extra storage. The private backyard is your own little oasis—perfect for BBQs, quiet evenings, and soaking up the sunshine. Located on a quiet street in a sought-after area with great schools and a strong sense of community, this home is a true gem that doesn’t come around often! (id:63267)
Home overview
- Cooling Central air conditioning
- Heat type Forced air
- Sewer/ septic Municipal sewage system
- # total stories 1
- Roof Unknown
- Has garage (y/n) Yes
- # full baths 2
- # total bathrooms 2.0
- # of above grade bedrooms 4
- Flooring Hardwood, laminate, tile, carpeted
- Community features Bus route, family oriented, pets allowed with restrictions, school bus
- Lot size (acres) 0.0
- Listing # 2125051
- Property sub type Single family residence
- Status Active
- Family room 20.7m X 11.5m
Level: Basement - Bathroom 7.5m X 7m
Level: Basement - Laundry 17.7m X 11.8m
Level: Basement - Bedroom 12.1m X 15m
Level: Basement - Bedroom 11.8m X 8.11m
Level: Main - Primary bedroom 13.3m X 11.8m
Level: Main - Bedroom 9.8m X 10.11m
Level: Main - Living room 18.3m X 11.9m
Level: Main - Kitchen 24m X 13.2m
Level: Main - Bathroom 6.9m X 7.5m
Level: Main
- Listing source url Https://www.realtor.ca/real-estate/28943311/91-caruso-street-coniston
- Listing type identifier Idx

$-1,251
/ Month




