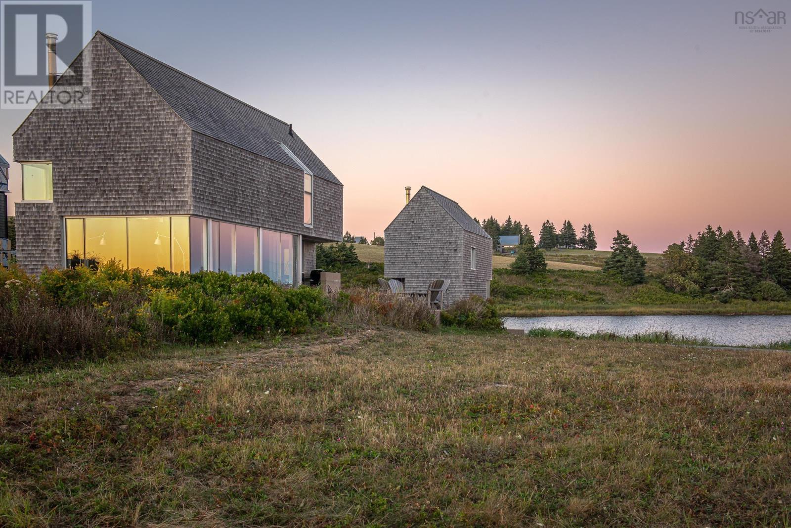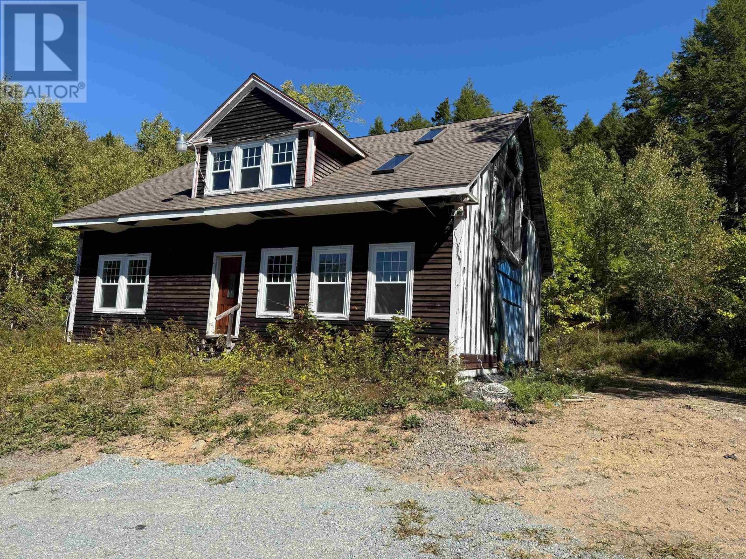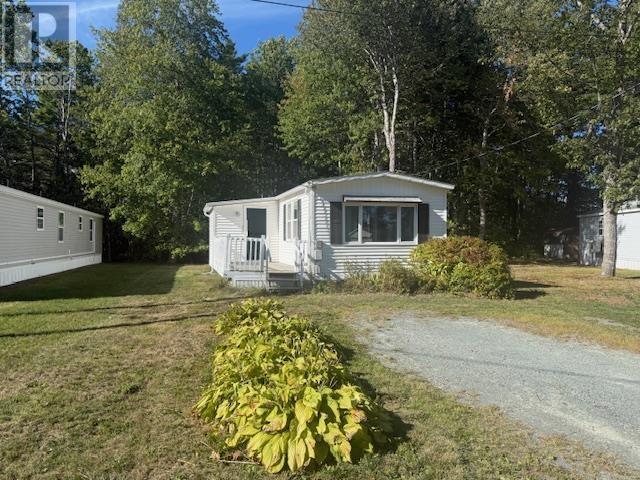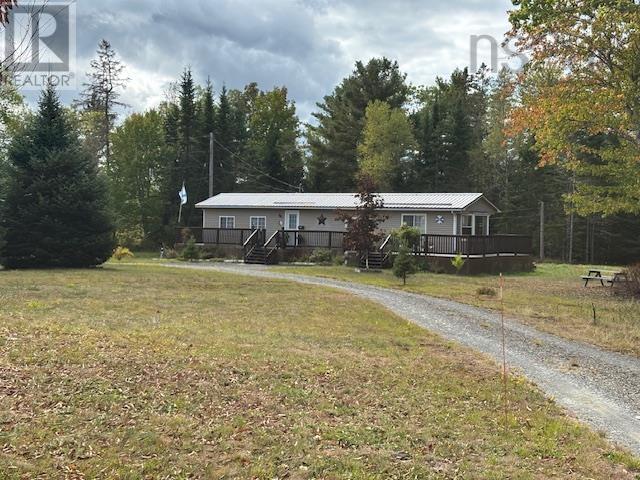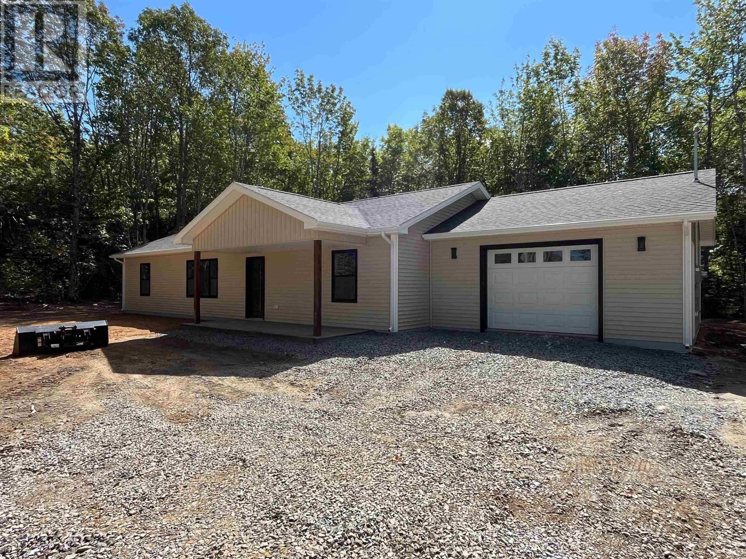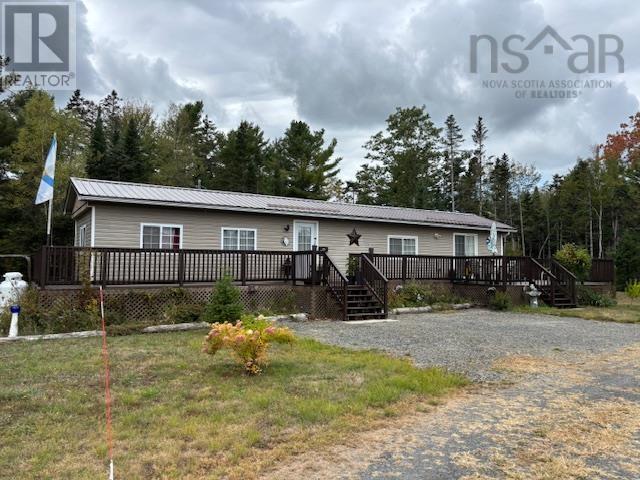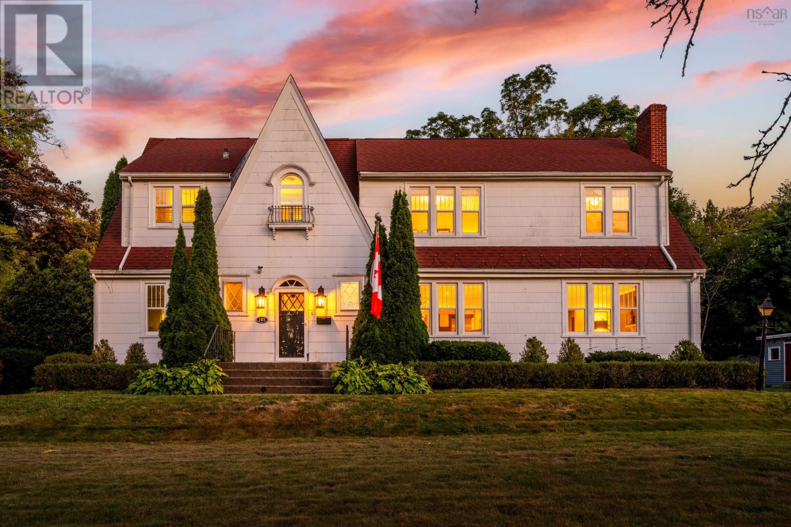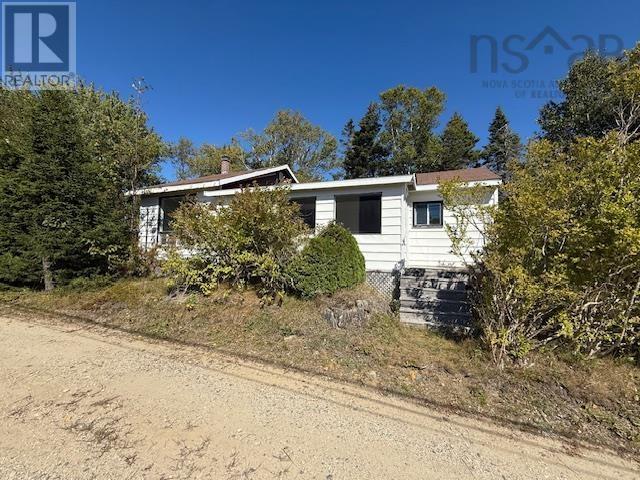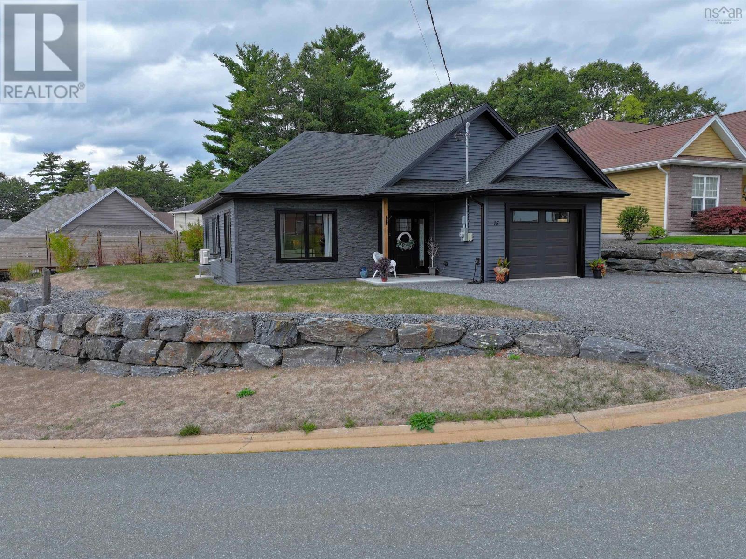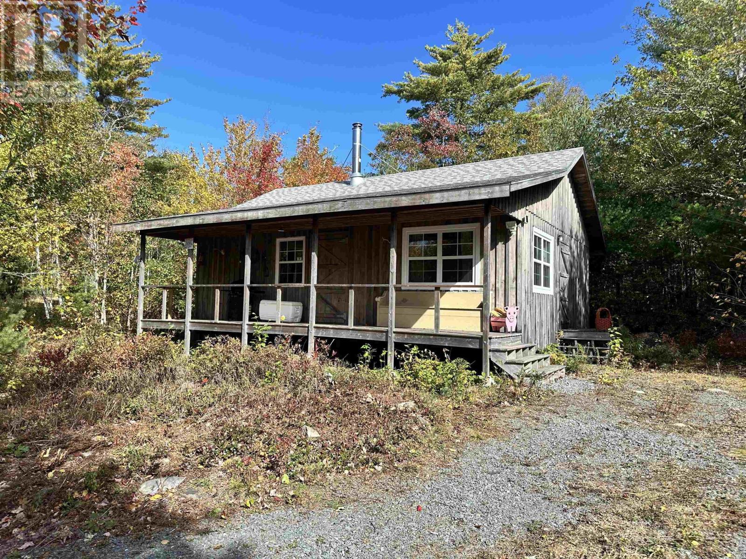- Houseful
- NS
- Conquerall Bank
- B4V
- 26 Aspen Ct
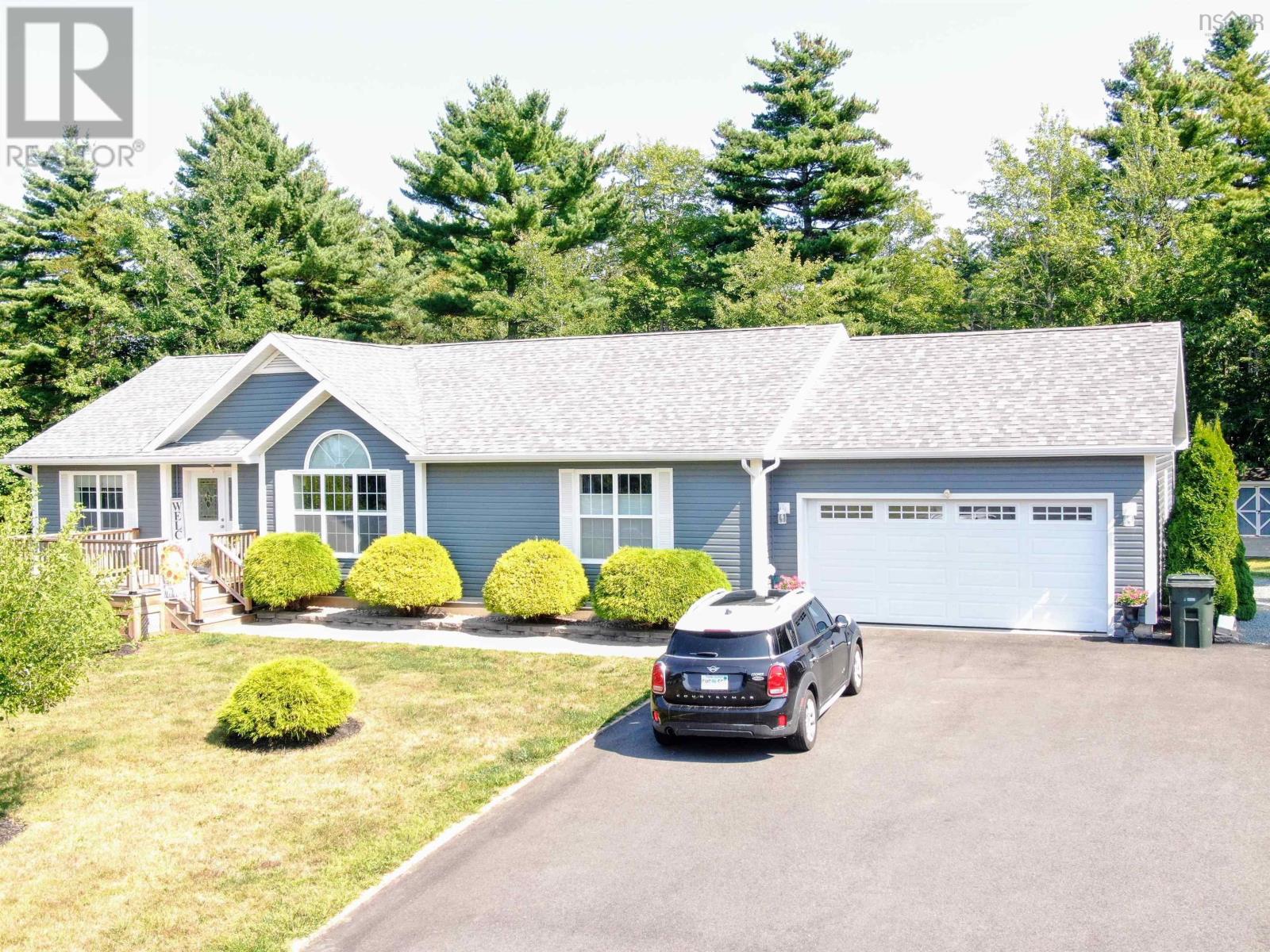
Highlights
This home is
136%
Time on Houseful
2 hours
Description
- Home value ($/Sqft)$427/Sqft
- Time on Housefulnew 2 hours
- Property typeSingle family
- StyleBungalow
- Lot size1.15 Acres
- Year built2006
- Mortgage payment
Over an acre of landscaped grounds, expansive backyard area & ample paved parking with this 1514 sq ft bungalow and attached double car garage. Features include new kitchen cabinetry, Silestone marble counter tops, new kitchen sink & new kitchen flooring. Also the home is heated with electric thermo storage units (very efficient) plus ductless heat pump for back up & air conditioning. The home offers 3 bedrooms, 2.5 baths, open concept living, dining, & kitchen spaces. The basement is presently untouched for future development if you so wish with an outside access. Decks have been maintained & updated. (id:63267)
Home overview
Amenities / Utilities
- Cooling Heat pump
- Sewer/ septic Septic system
Exterior
- # total stories 1
- Has garage (y/n) Yes
Interior
- # full baths 2
- # half baths 1
- # total bathrooms 3.0
- # of above grade bedrooms 3
- Flooring Ceramic tile, concrete, laminate
Location
- Subdivision Conquerall bank
Lot/ Land Details
- Lot dimensions 1.1495
Overview
- Lot size (acres) 1.15
- Building size 1544
- Listing # 202524120
- Property sub type Single family residence
- Status Active
Rooms Information
metric
- Bathroom (# of pieces - 1-6) 4.11m X 5.11m
Level: Basement - Foyer 3.4m X 6.8m
Level: Main - Ensuite (# of pieces - 2-6) 5.9m X 6.8m
Level: Main - Bedroom 9.7m X 12.8m
Level: Main - Primary bedroom 13.4m X 15.11m
Level: Main - Bathroom (# of pieces - 1-6) 6.4m X 9.7m
Level: Main - Kitchen 9.7m X 12.9m
Level: Main - Bedroom 11m X 13.3m
Level: Main - Living room 13.4m X 16.3m
Level: Main - Dining room 10m X 11.11m
Level: Main
SOA_HOUSEKEEPING_ATTRS
- Listing source url Https://www.realtor.ca/real-estate/28902113/26-aspen-court-conquerall-bank-conquerall-bank
- Listing type identifier Idx
The Home Overview listing data and Property Description above are provided by the Canadian Real Estate Association (CREA). All other information is provided by Houseful and its affiliates.

Lock your rate with RBC pre-approval
Mortgage rate is for illustrative purposes only. Please check RBC.com/mortgages for the current mortgage rates
$-1,757
/ Month25 Years fixed, 20% down payment, % interest
$
$
$
%
$
%

Schedule a viewing
No obligation or purchase necessary, cancel at any time

