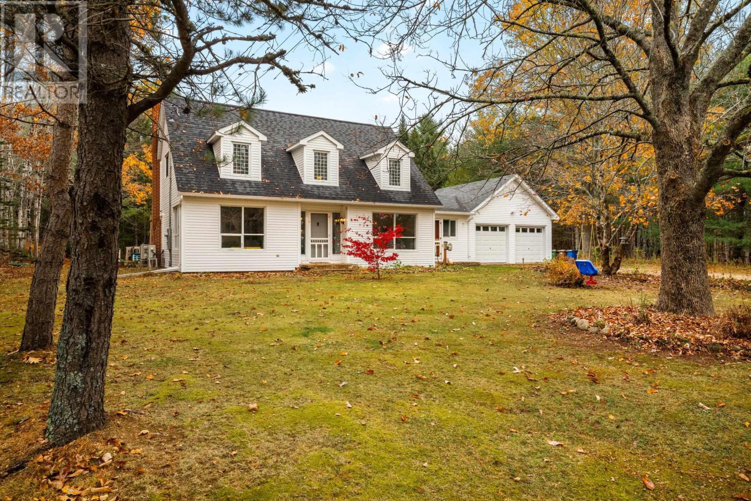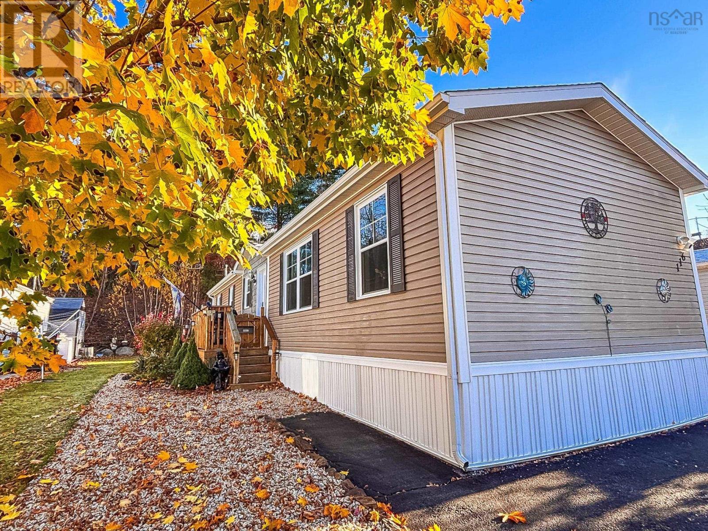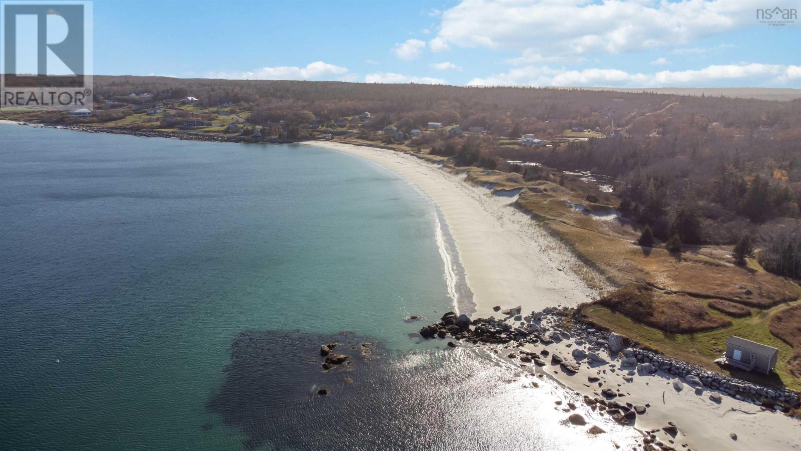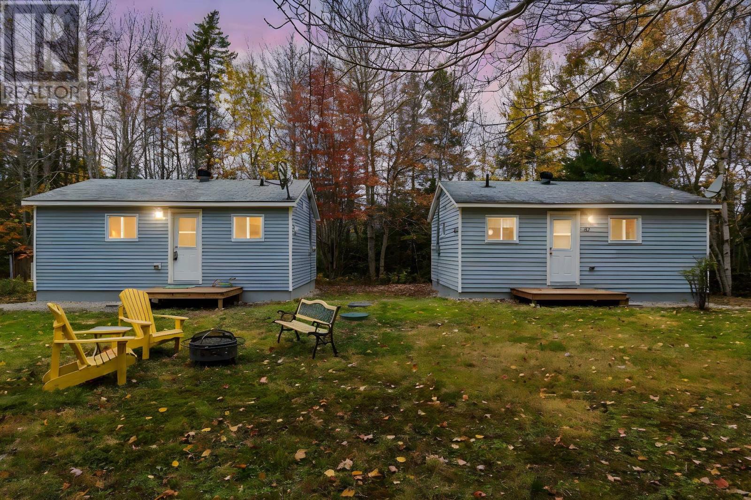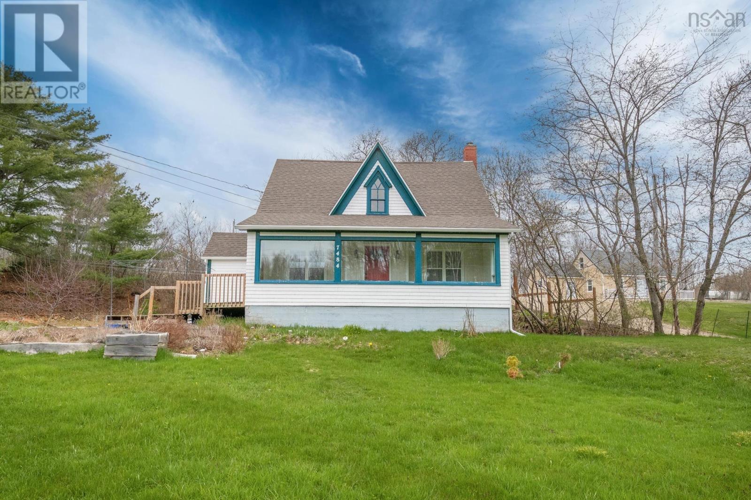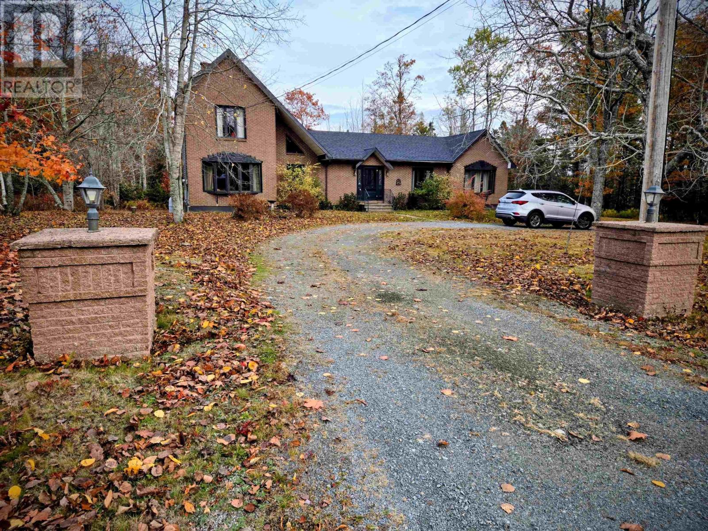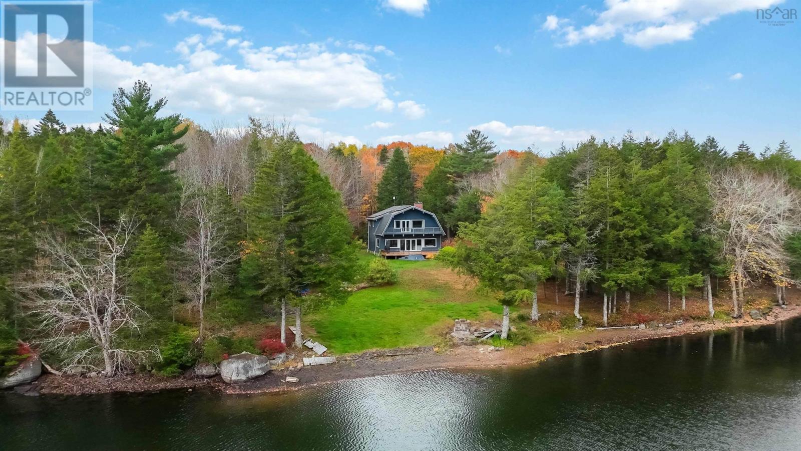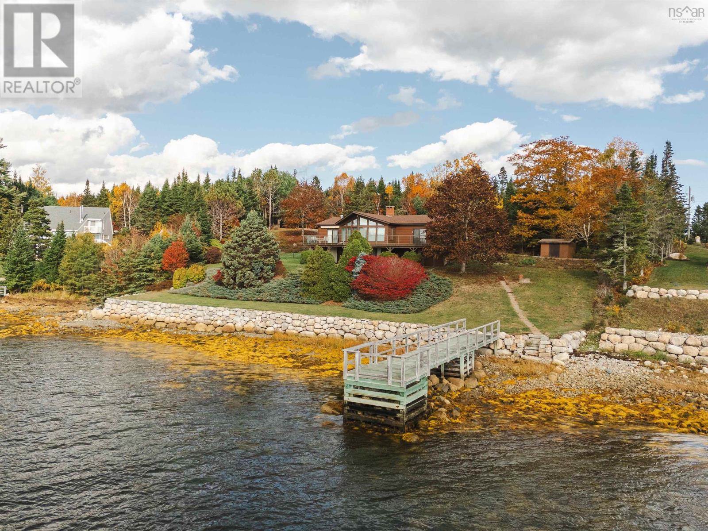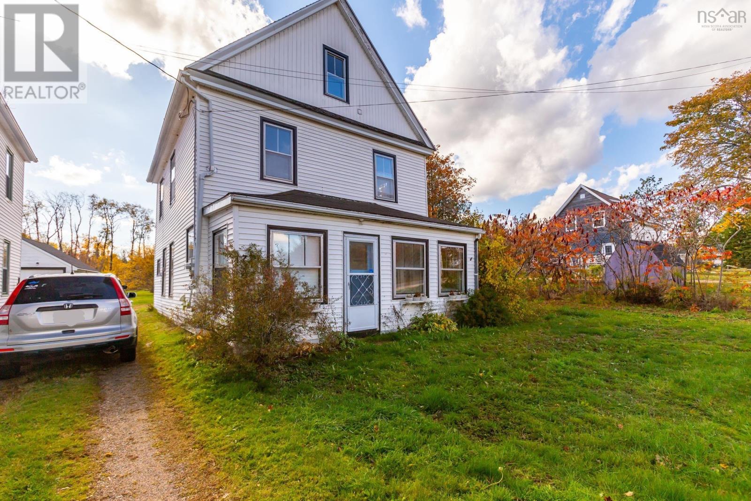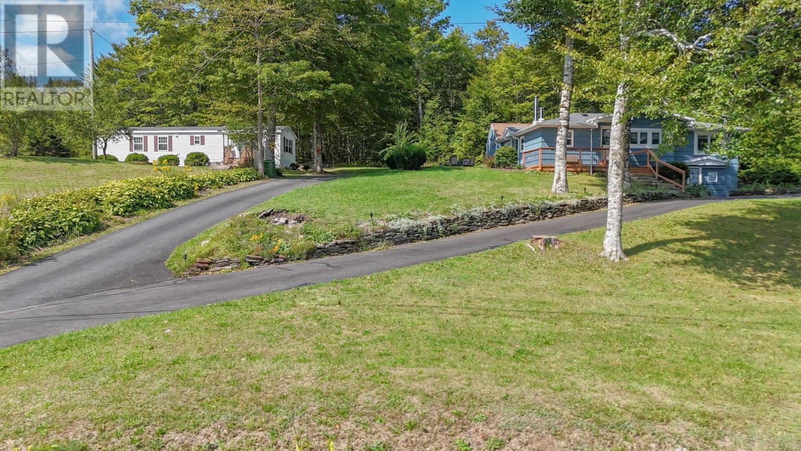- Houseful
- NS
- Conquerall Mills
- B4V
- 45 River Mill Ter
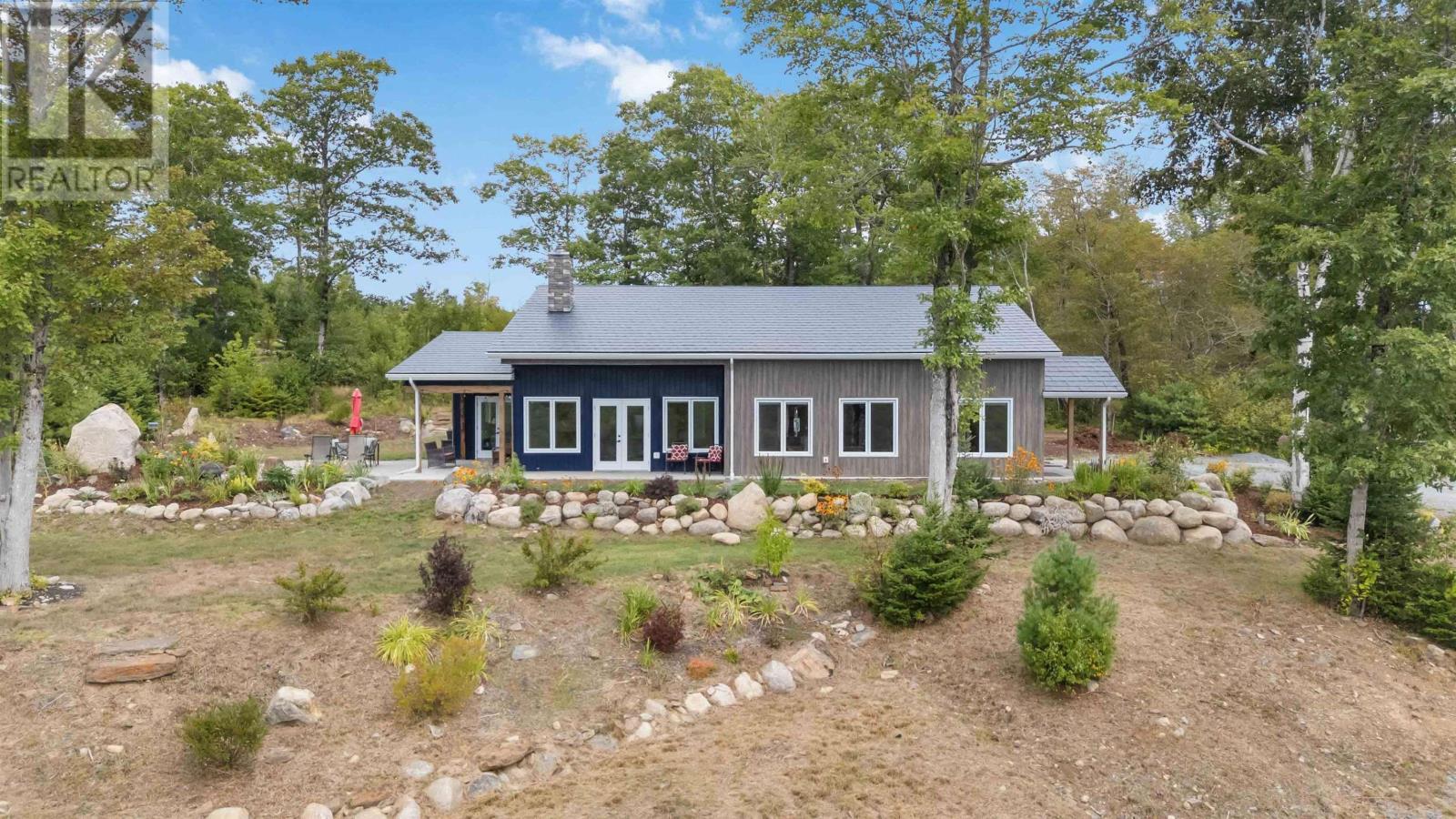
45 River Mill Ter
45 River Mill Ter
Highlights
Description
- Home value ($/Sqft)$405/Sqft
- Time on Houseful53 days
- Property typeSingle family
- Lot size1.98 Acres
- Year built2022
- Mortgage payment
Nestled in the desirable Botany Woods subdivision this beautiful 3-bedroom, 2-bath home is only 3 years old and offers the convenience of one-level living. Thoughtfully designed, it features a spacious layout with an open flow and an abundance of natural light in every room. Large windows capture the peaceful surroundings and partial views of Fancy Lake, making the home feel both bright and welcoming. The well-appointed kitchen, comfortable living spaces, and modern finishes throughout create a warm and inviting atmosphere perfect for family living or entertaining. Set back on a private road, this property offers a sense of privacy while still being close to amenities. The home is equipped with efficient in-floor heating and cozy wood stove ensuring year-round comfort, and is built with attention to detail for easy living. Whether youre looking for a modern home to settle into or a peaceful retreat close to the lake, this property delivers both style and practicality in a truly desirable location. (id:63267)
Home overview
- Sewer/ septic Septic system
- # total stories 1
- # full baths 2
- # total bathrooms 2.0
- # of above grade bedrooms 3
- Flooring Laminate, tile
- Subdivision Conquerall mills
- View Lake view
- Lot desc Landscaped
- Lot dimensions 1.9839
- Lot size (acres) 1.98
- Building size 1853
- Listing # 202522991
- Property sub type Single family residence
- Status Active
- Kitchen 10.3m X 16.1m
Level: Main - Laundry 7.11m X 9.8m
Level: Main - Bathroom (# of pieces - 1-6) 5.1m X NaNm
Level: Main - Utility 6.1m X 8.5m
Level: Main - Laundry 7.11m X 9.8m
Level: Main - Bedroom 8.1m X 10.9m
Level: Main - Primary bedroom 12.9m X 14.1m
Level: Main - Bedroom 10.9m X NaNm
Level: Main - Living room 15.5m X 21m
Level: Main - Dining room 9.3m X 14.6m
Level: Main - Other 5.5m X 10.8m
Level: Main - Ensuite (# of pieces - 2-6) 6.8m X 10.7m
Level: Main - Foyer 6.6m X 9.8m
Level: Main
- Listing source url Https://www.realtor.ca/real-estate/28846951/45-river-mill-terrace-conquerall-mills-conquerall-mills
- Listing type identifier Idx

$-2,000
/ Month

