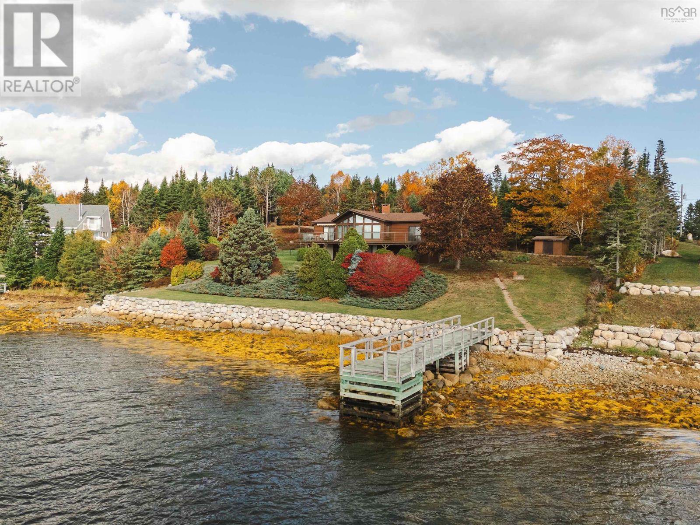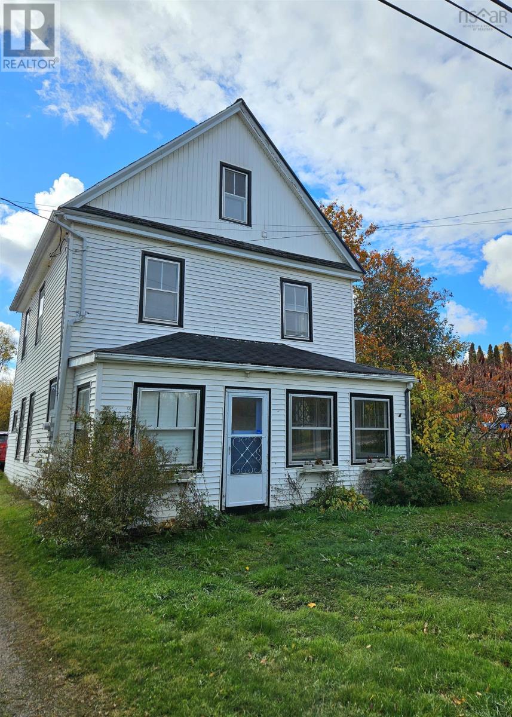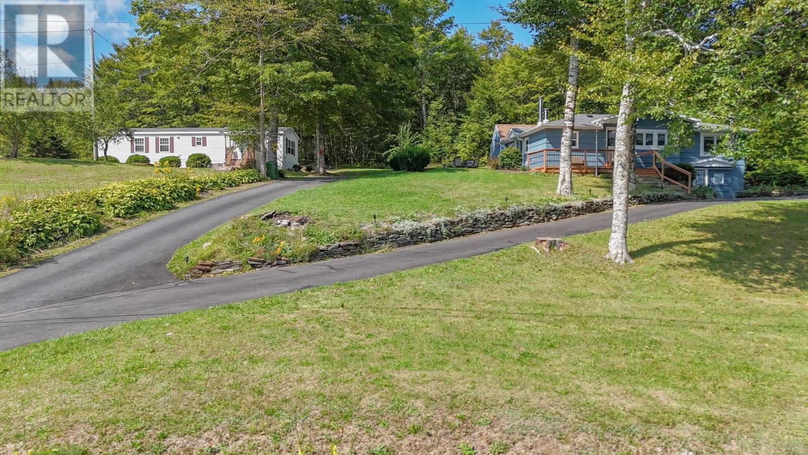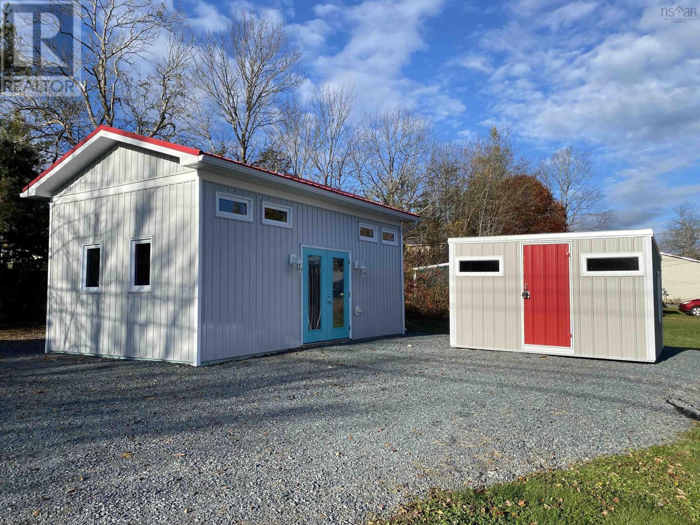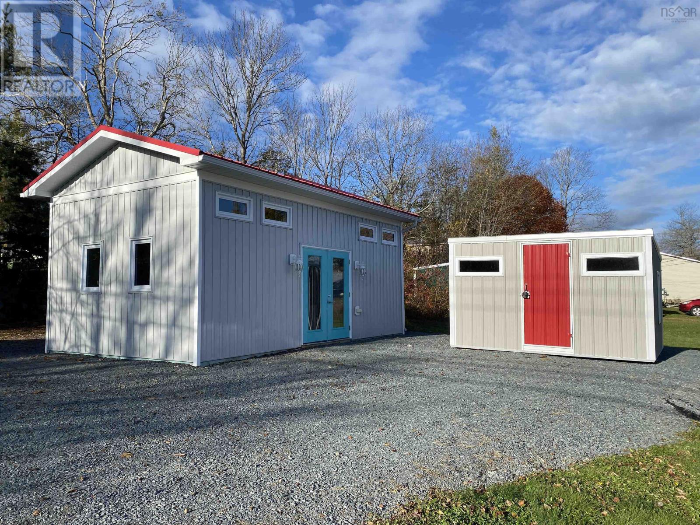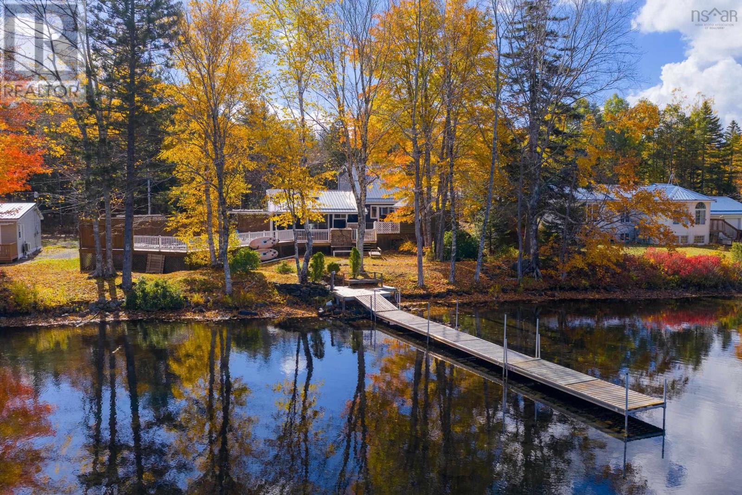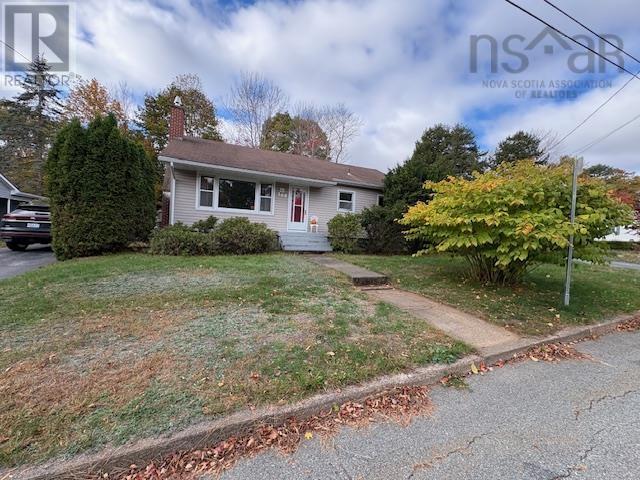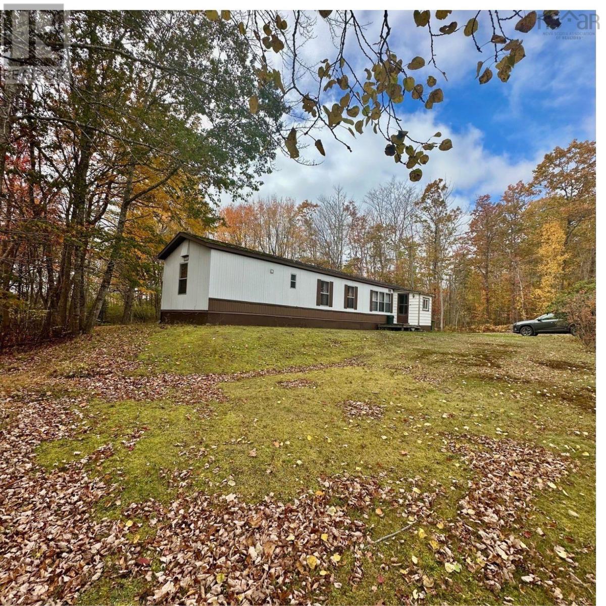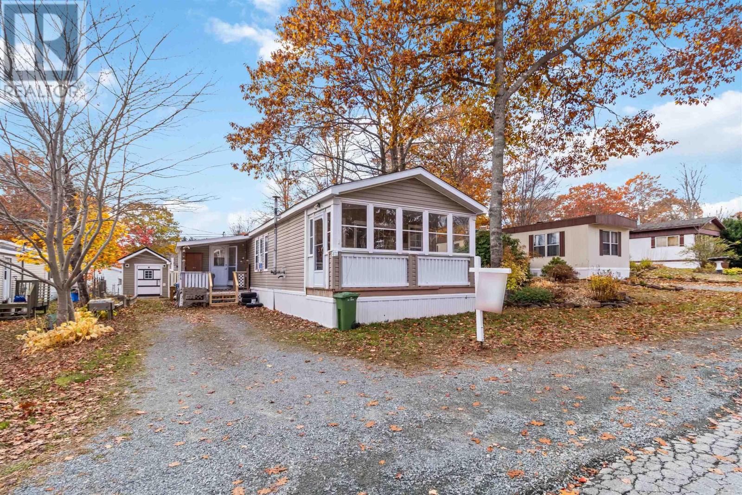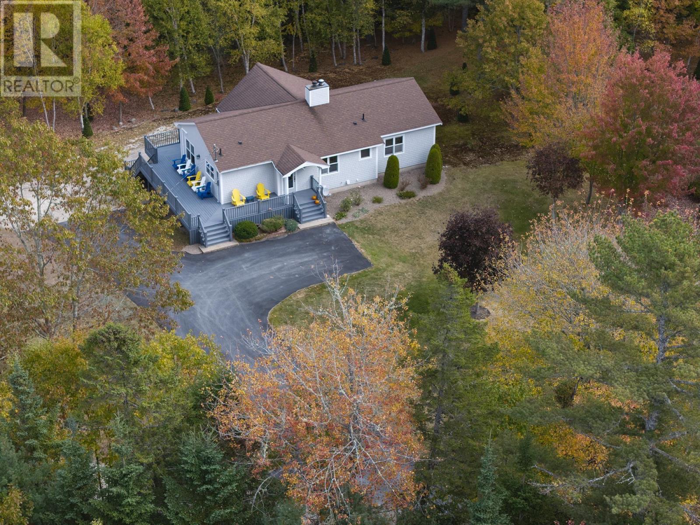- Houseful
- NS
- Conquerall Mills
- B4V
- 61 Birch Hill Dr
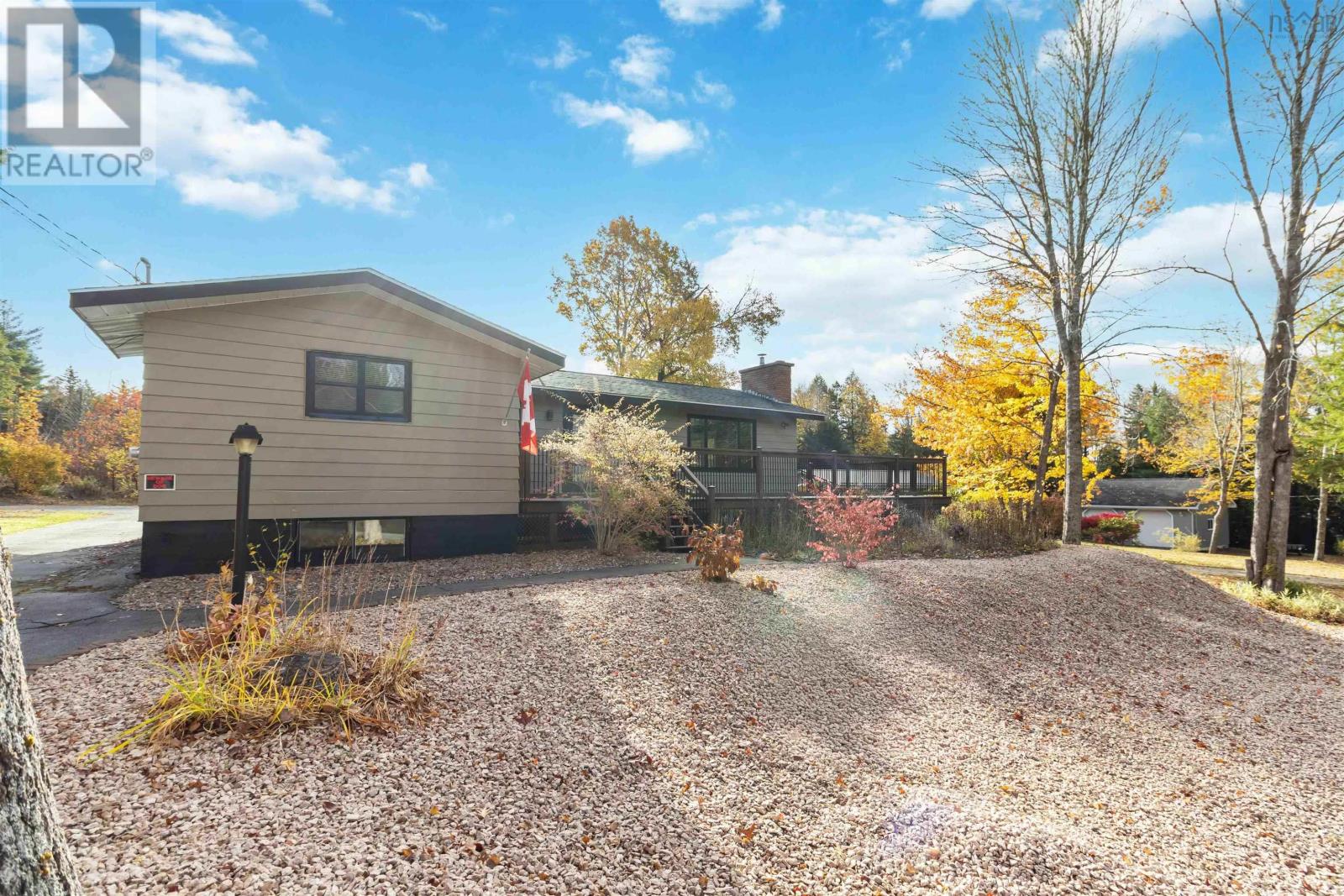
61 Birch Hill Dr
61 Birch Hill Dr
Highlights
Description
- Home value ($/Sqft)$213/Sqft
- Time on Housefulnew 31 hours
- Property typeSingle family
- StyleBungalow
- Lot size0.43 Acre
- Year built1979
- Mortgage payment
In a great school district and close to town, parks and the lake, this modern family home offers privacy, convenience and room to grow. Set on a quiet, low-traffic street with a fully fenced backyard, it features a warm and welcoming living room highlighted by a beautiful mantel, brick accent wall and wood-burning fireplace insert with dual blowers. The sleek, updated kitchen is a standout with its impressive 10-foot quartz waterfall island, hidden storage and open layout that connects easily to the main living areas, making everyday meals and family time effortless. With three comfortable bedrooms on the main level and potential for a fourth bedroom in the basement, the layout is flexible for evolving family needs, guests, play space or a home office. A large wrap-around deck extends the living area outdoors, offering a spacious setting overlooking the backyard, perfect for children and pets in a private, park-like environment. Smart home features such as voice-controlled lighting, an app-controlled furnace and a fingerprint front door lock add modern comfort, efficiency and peace of mind. New windows and thoughtful updates throughout complete this move-in ready home, combining style, practicality and a desirable family-friendly location. (id:63267)
Home overview
- Sewer/ septic Septic system
- # total stories 1
- # full baths 1
- # total bathrooms 1.0
- # of above grade bedrooms 4
- Flooring Laminate, tile
- Community features Recreational facilities, school bus
- Subdivision Conquerall mills
- Lot dimensions 0.4281
- Lot size (acres) 0.43
- Building size 2158
- Listing # 202526625
- Property sub type Single family residence
- Status Active
- Recreational room / games room 19.11m X 22m
Level: Basement - Utility 6.4m X NaNm
Level: Basement - Bedroom 13.8m X 13.8m
Level: Basement - Laundry 17.6m X 9.3m
Level: Basement - Primary bedroom 14.4m X 12.8m
Level: Main - Living room 35.5m X 11.7m
Level: Main - Kitchen 35.5m X 11.5m
Level: Main - Bathroom (# of pieces - 1-6) 6.3m X 7.2m
Level: Main - Bedroom 12.9m X 12.11m
Level: Main - Bedroom 15m X 9.9m
Level: Main
- Listing source url Https://www.realtor.ca/real-estate/29034186/61-birch-hill-drive-conquerall-mills-conquerall-mills
- Listing type identifier Idx

$-1,226
/ Month

