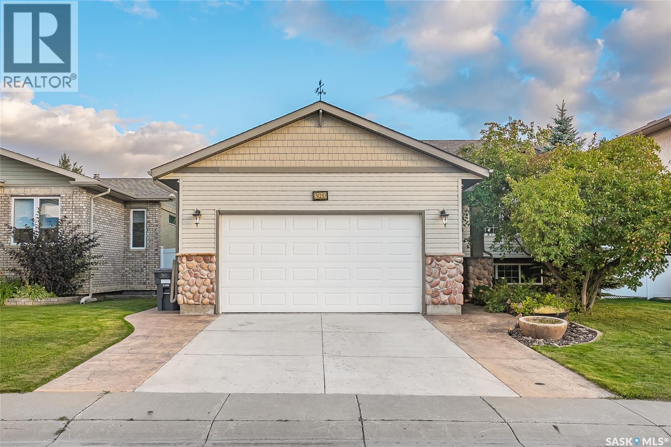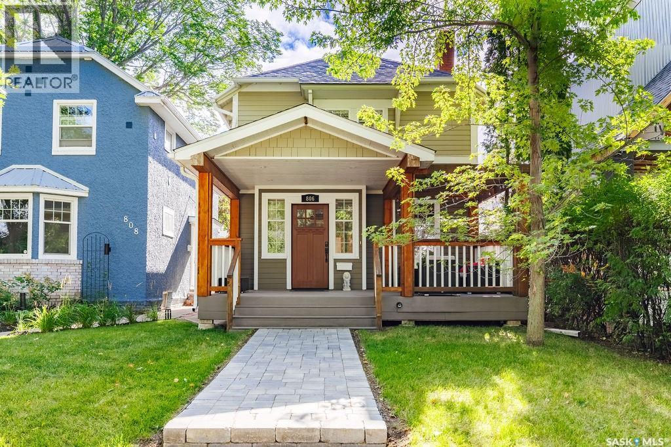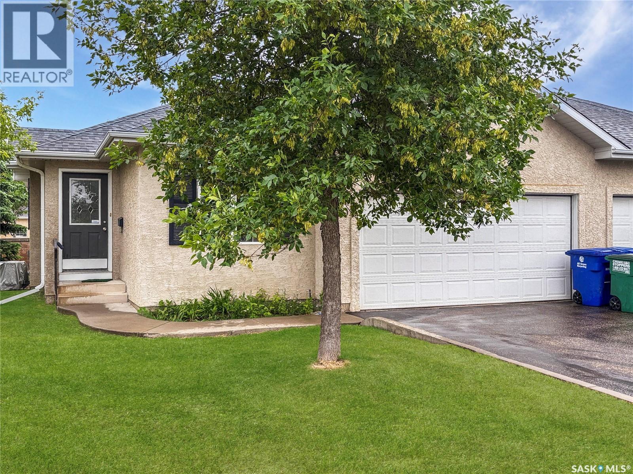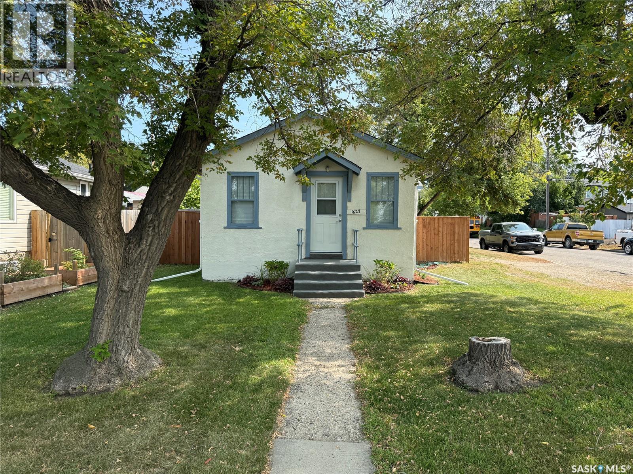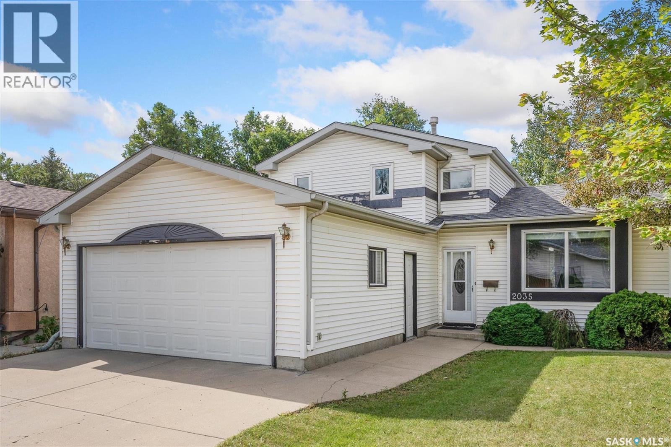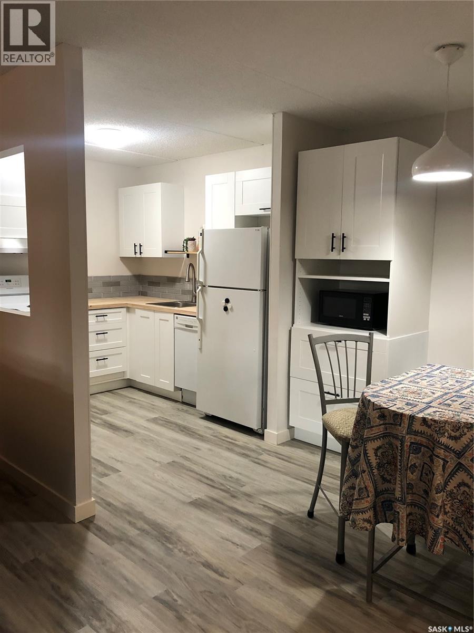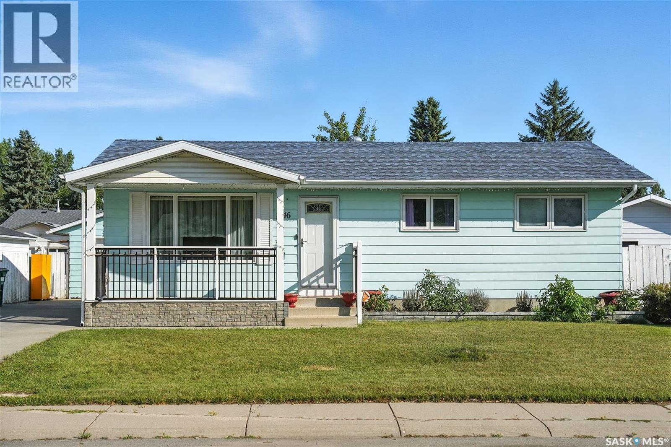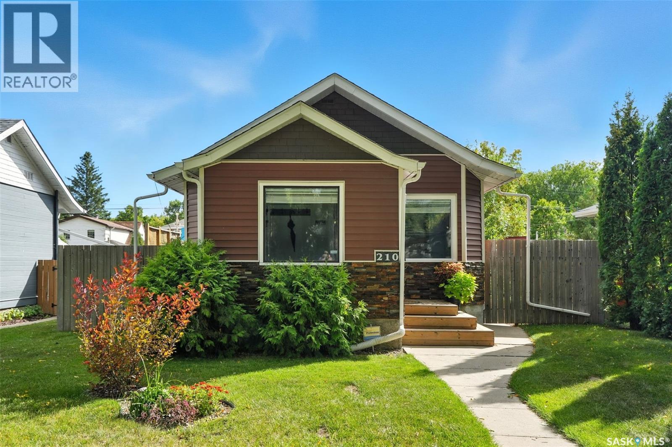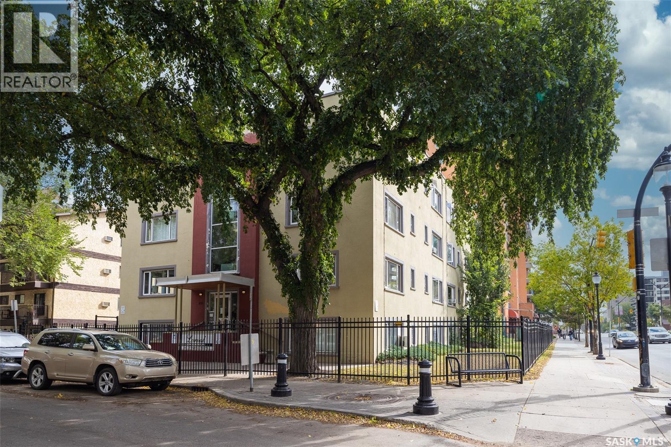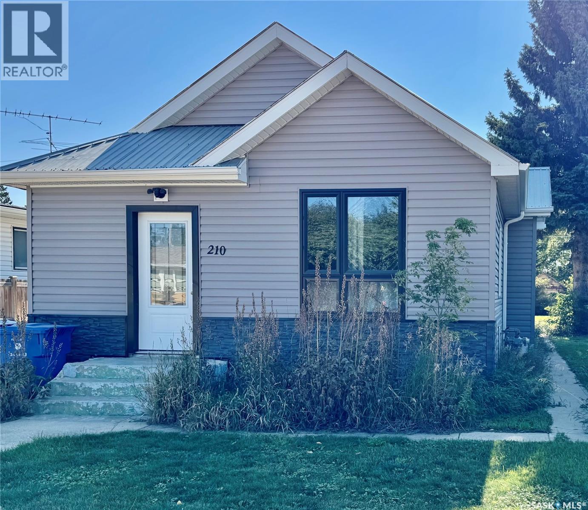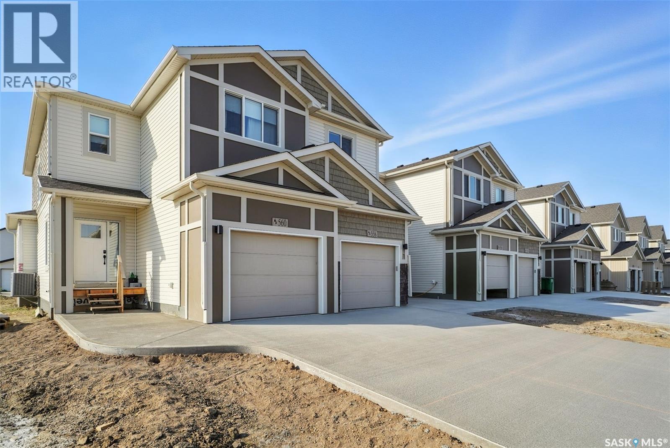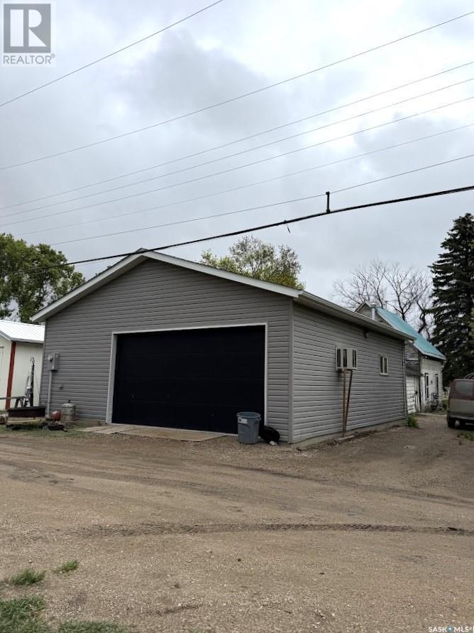
Highlights
Description
- Home value ($/Sqft)$48/Sqft
- Time on Houseful107 days
- Property typeSingle family
- Lot size6,098 Sqft
- Year built1918
- Mortgage payment
Opportunity knocks with this unique property featuring a home in need of major renovation or removal — the perfect blank slate for your dream project. Sitting on a residential lot, this property includes a large, 2017 heated garage/shop (28x32), ideal for contractors, car enthusiasts, or anyone in need of serious workspace. The shop is fully insulated, wired, and ready for year-round use, making it the standout feature of the property. Whether you're looking to restore the existing home, start fresh with a new build, or capitalize on the impressive garage/shop, this is a rare chance to own a versatile lot in a convenient location. The Seller is willing to remove the house is the Buyer so wishes to do so, discuss with Realtor for timeframe. The house has had the HE furnace and central air replaced in 2003. Bring your vision and unlock the full potential! (id:63267)
Home overview
- Cooling Central air conditioning
- Heat source Natural gas
- Heat type Forced air
- # total stories 2
- Has garage (y/n) Yes
- # full baths 1
- # total bathrooms 1.0
- # of above grade bedrooms 3
- Lot desc Lawn
- Lot dimensions 0.14
- Lot size (acres) 0.14
- Building size 1100
- Listing # Sk006851
- Property sub type Single family residence
- Status Active
- Bedroom 2.565m X 2.337m
Level: 2nd - Primary bedroom 3.505m X 4.902m
Level: 2nd - Bedroom 3.378m X 3.404m
Level: 2nd - Kitchen 3.48m X 2.769m
Level: Main - Bathroom (# of pieces - 3) 1.346m X 1.829m
Level: Main - Enclosed porch 1.422m X 1.6m
Level: Main - Dining room 3.48m X 3.023m
Level: Main - Laundry 3.48m X 2.718m
Level: Main - Living room 3.48m X 4.928m
Level: Main
- Listing source url Https://www.realtor.ca/real-estate/28361204/114-outlook-street-conquest
- Listing type identifier Idx

$-140
/ Month


