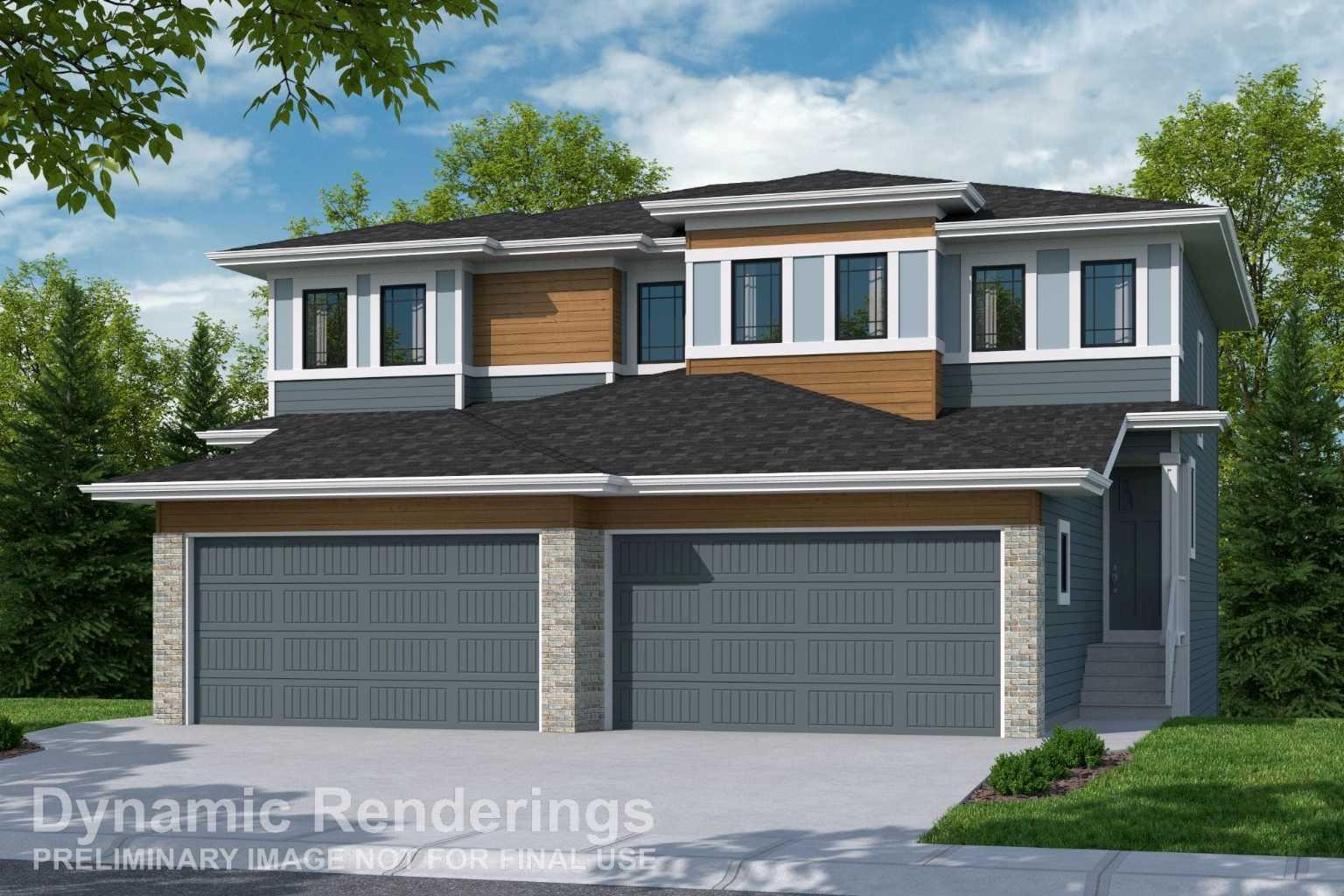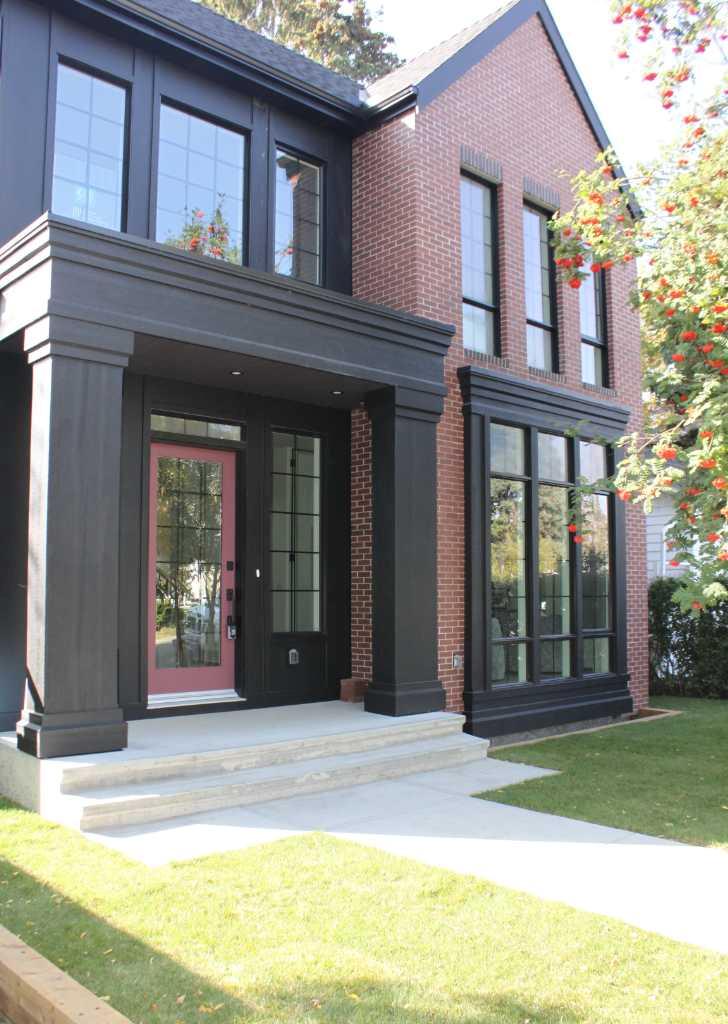
Highlights
Description
- Home value ($/Sqft)$366/Sqft
- Time on Houseful103 days
- Property typeResidential
- Style2 storey,attached-side by side
- Median school Score
- Lot size3,049 Sqft
- Year built2026
- Mortgage payment
WALK-OUT BASEMENT, SOUTH FACING BACKYARD, 22 FEET WIDE DECK WITH PANORAMIC VIEWS !!!!! Welcome to the Levant, located in the newly developed community of West Hawk — a peaceful, nature-inspired neighborhood surrounded by scenic mountain views and steps from future parks. This thoughtfully designed home opens to a charming foyer that leads to a versatile flex room, a convenient half bathroom with vanity sink, and a direct access to the double car garage. At the rear of the home, the L-shaped kitchen with 42" cabinetry overlooks a spacious great room and dining area and a 22 feet wide deck overlooking a spacious backyard and — perfect for entertaining family and friends. Upstairs, you’re welcomed into a centrally located, spacious bonus room—perfect for family time or a cozy retreat. The second floor also features a large primary bedroom complete with a walk-in closet and private ensuite. Two generously sized secondary bedrooms, a full bathroom, and a convenient laundry area complete the upper level. QUARTZ COUNTERTOPS THROUGHOUT, ALL UNDERMOUNT SINKS, POT LIGHTS IN KITCHEN INCLUDED, 9 FEET BASEMENT CEILING. Call now for more details !!!
Home overview
- Cooling None
- Heat type Forced air, natural gas
- Pets allowed (y/n) No
- Construction materials Vinyl siding, wood frame
- Roof Asphalt shingle
- Fencing Partial
- # parking spaces 4
- Has garage (y/n) Yes
- Parking desc Double garage attached
- # full baths 2
- # half baths 1
- # total bathrooms 3.0
- # of above grade bedrooms 3
- Flooring Vinyl plank
- Appliances Dishwasher, electric range, garage control(s), microwave hood fan, refrigerator, washer/dryer
- Laundry information Laundry room,upper level
- County Rocky view county
- Subdivision None
- Zoning description R-mx
- Exposure N
- Lot desc Back yard, city lot, front yard, sloped down
- Lot size (acres) 0.07
- New construction (y/n) Yes
- Basement information Separate/exterior entry,full,walk-out to grade
- Building size 1610
- Mls® # A2235686
- Property sub type Half duplex
- Status Active
- Tax year 2025
- Listing type identifier Idx

$-1,571
/ Month












