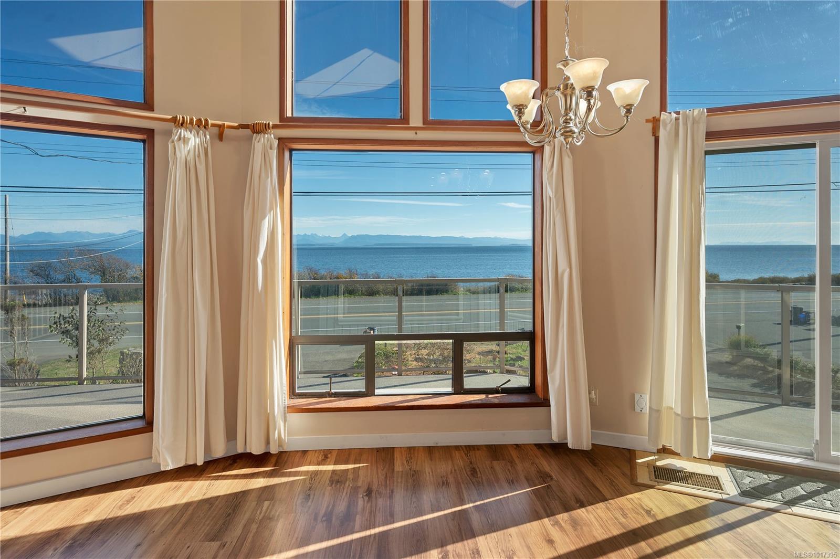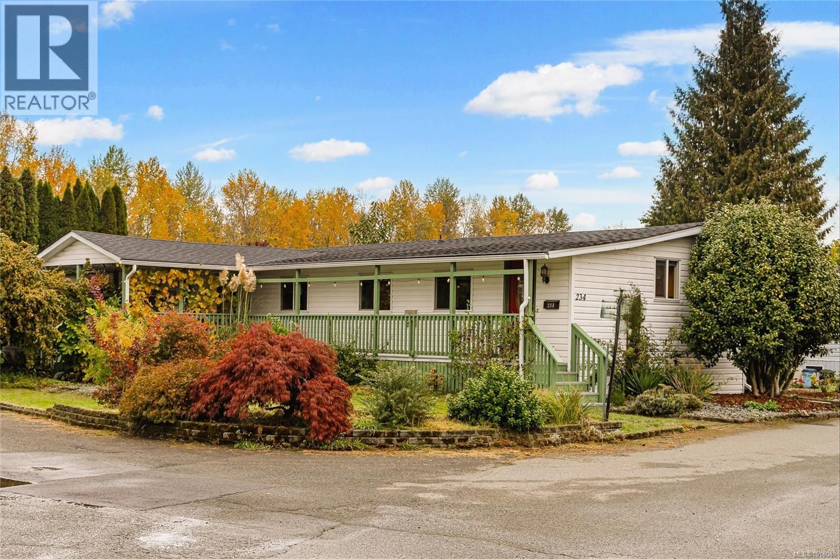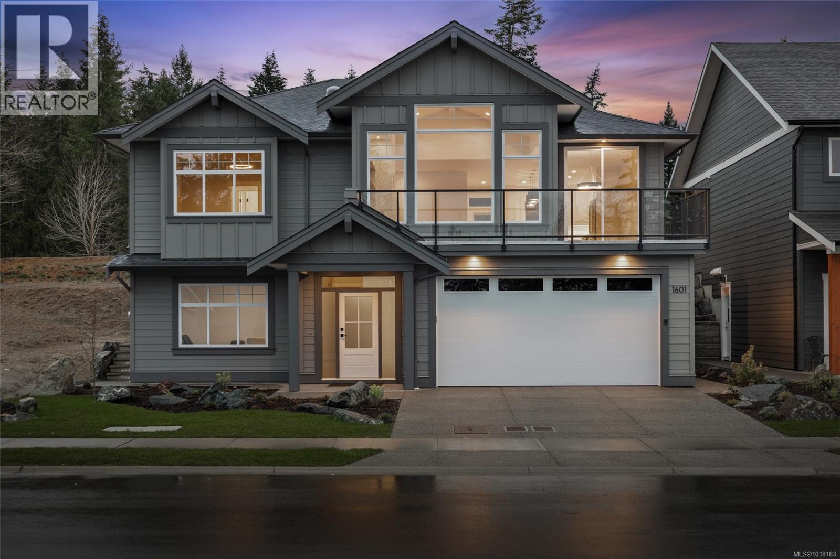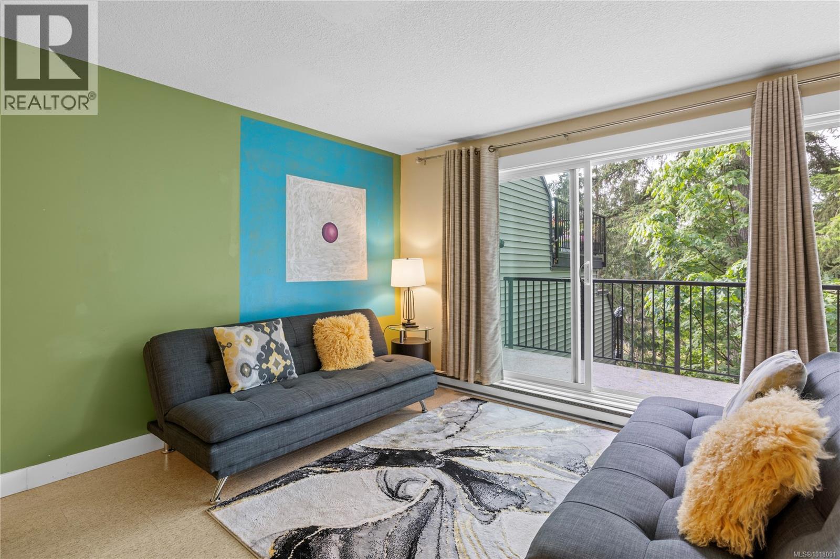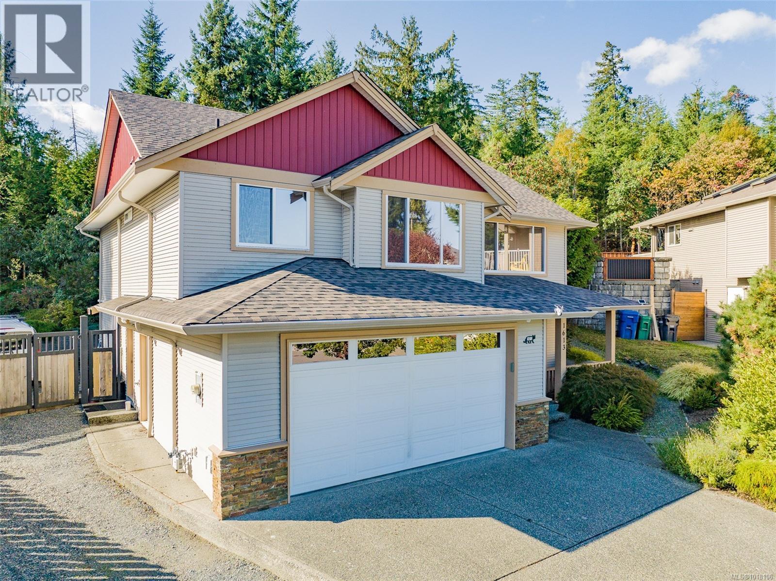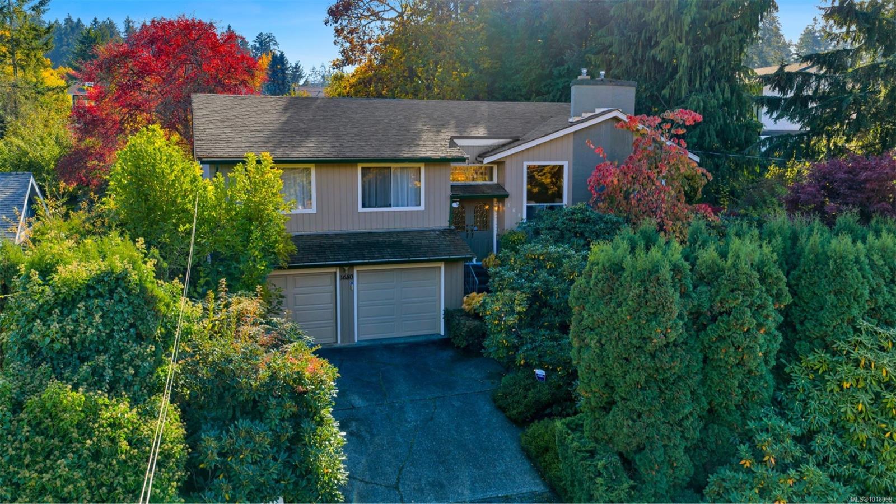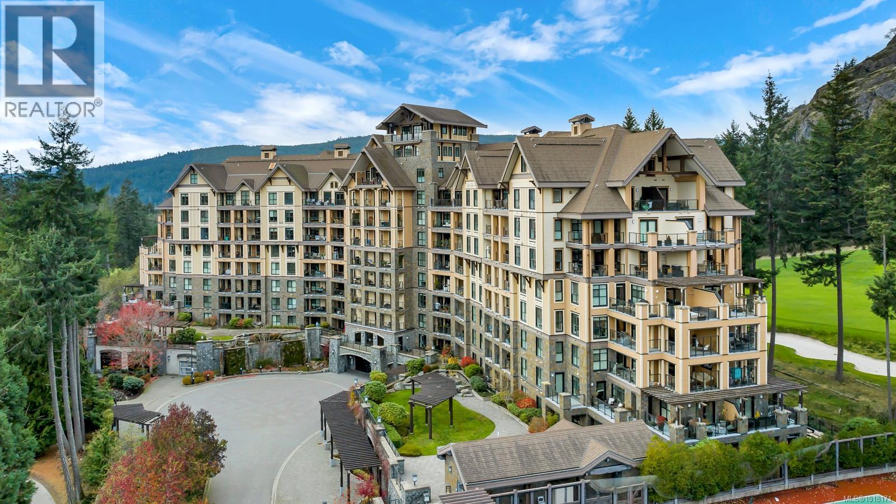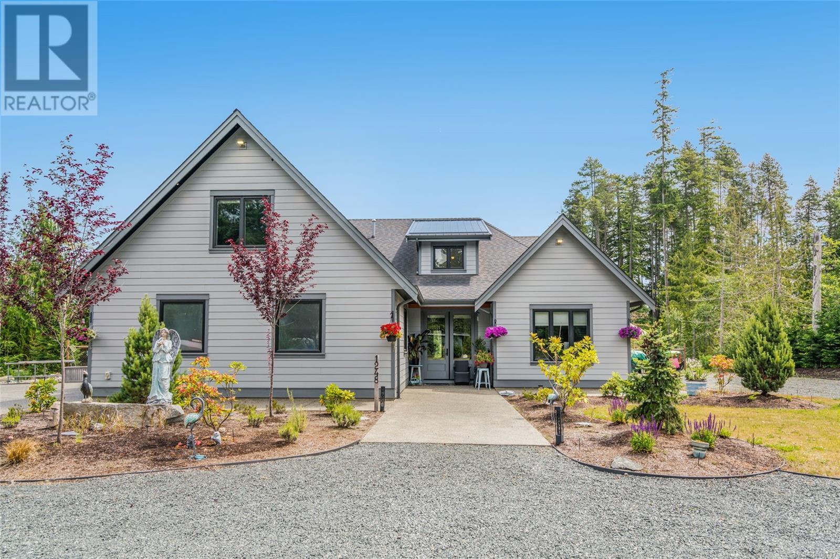
Highlights
Description
- Home value ($/Sqft)$529/Sqft
- Time on Houseful92 days
- Property typeSingle family
- StyleWestcoast
- Lot size2.82 Acres
- Year built2021
- Mortgage payment
Tranquil Executive Acreage in Coombs! The perfect blend of country serenity and urban convenience! Be sure to view this spacious and bright 4 Bed/4 Bath semi-custom Executive Home on a 2.82-acre park-like parcel of land. Just three years young, the home boasts contemporary fixtures and finishes, three levels of living space, a generous use of glass for a bright ambiance, and a private resort-style yard with a swim spa, firepit, and a fenced garden area. There’s also a large Double Garage/Workshop, lots of parking, and an RV spot with a sani dump and included travel trailer. Tucked away in a peaceful rural setting just mins from Parksville and Qualicum Beach. An entry drive leads to a massive parking area. Step into a wide foyer with a vaulted ceiling and eng hardwood flooring that flows into the expansive Great Room. The Living Room boasts a two-storey ceiling, a heat pump, and a nat gas fireplace flanked by built-in cabinetry. The Dining Room is brightened by dual picture windows with views of the landscaped yard. The Gourmet Island Kitchen features granite CTs and quality stainless appls incl a 6-burner gas stove and ‘Samsung Family Hub’ fridge. The WI pantry has easy access to the Garage for grocery unloading. From the Living Room, folding glass doors open to a stunning 912 sqft patio with timber accents, partly covered for all-season enjoyment. The spacious Primary Suite has patio access, a trayed ceiling, WI closet, and a luxurious 5-piece ensuite with heated floors, a freestanding tub, gas fireplace, and a glass shower. Also on the main level: a Powder Room, Office/Den, Laundry/Mudroom, and access to a Garage/Workshop with EV charger. Upstairs you'll find a Family Room, Bedroom, and 4-pc Bath, while the lower level hosts a Rec Room, Media Room, Bedroom, Office, Bath, and Utility Room. Infrastructure is already in place for a future Carriage Home, and there’s even potential to qualify for tax-friendly farm status. Great extras, visit our website for more. (id:63267)
Home overview
- Cooling Air conditioned
- Heat source Electric
- Heat type Forced air, heat pump
- # parking spaces 10
- # full baths 4
- # total bathrooms 4.0
- # of above grade bedrooms 3
- Has fireplace (y/n) Yes
- Subdivision Errington/coombs/hilliers
- Zoning description Unknown
- Directions 2056329
- Lot dimensions 2.82
- Lot size (acres) 2.82
- Building size 4535
- Listing # 1008137
- Property sub type Single family residence
- Status Active
- Bedroom 2.997m X 3.277m
Level: 2nd - Bathroom 4 - Piece
Level: 2nd - Family room 6.858m X 5.893m
Level: 2nd - Bathroom 4 - Piece
Level: Lower - Recreational room 5.182m X 9.652m
Level: Lower - Bedroom 5.766m X 4.47m
Level: Lower - Media room 8.814m X 4.47m
Level: Lower - Den 3.15m X 4.14m
Level: Lower - Storage 1.93m X 3.048m
Level: Lower - Bathroom 2 - Piece
Level: Main - Laundry 1.702m X 2.388m
Level: Main - Living room 6.883m X 5.461m
Level: Main - Mudroom 1.499m X 3.099m
Level: Main - 5.156m X 3.327m
Level: Main - Primary bedroom 4.216m X 4.648m
Level: Main - Kitchen 3.48m X 4.42m
Level: Main - Pantry 2.311m X 2.007m
Level: Main - Dining room 2.997m X 4.42m
Level: Main - Ensuite 5 - Piece
Level: Main - Den 3.302m X 3.912m
Level: Main
- Listing source url Https://www.realtor.ca/real-estate/28640251/1248-station-rd-coombs-erringtoncoombshilliers
- Listing type identifier Idx

$-6,395
/ Month


