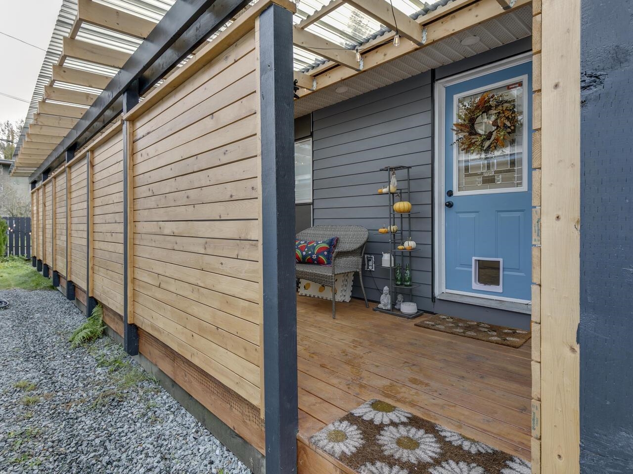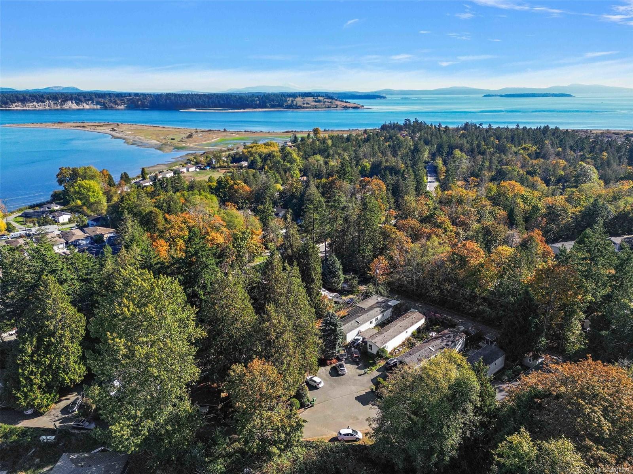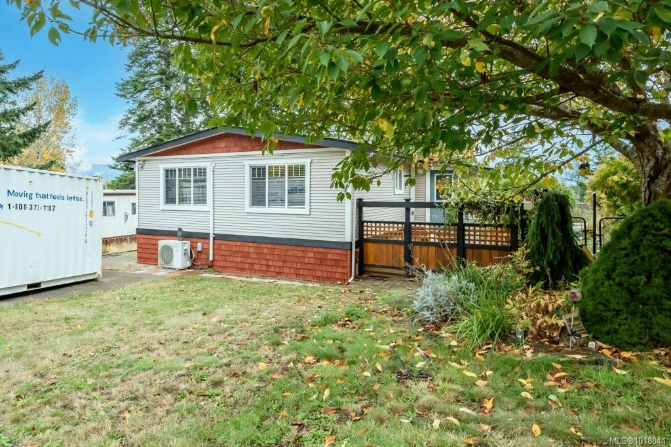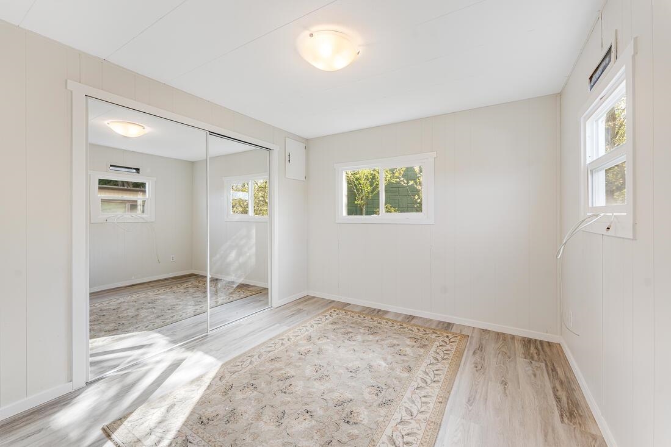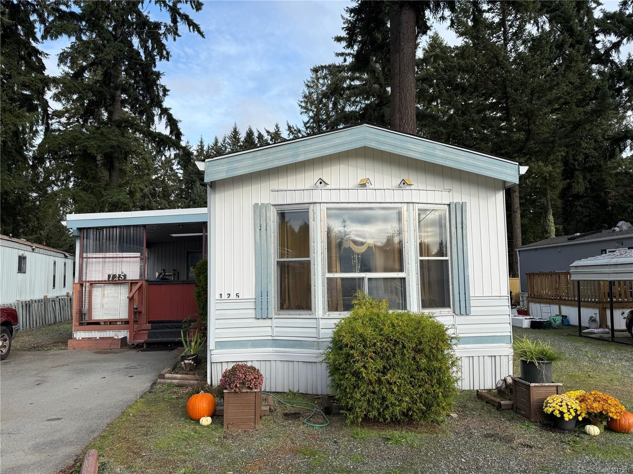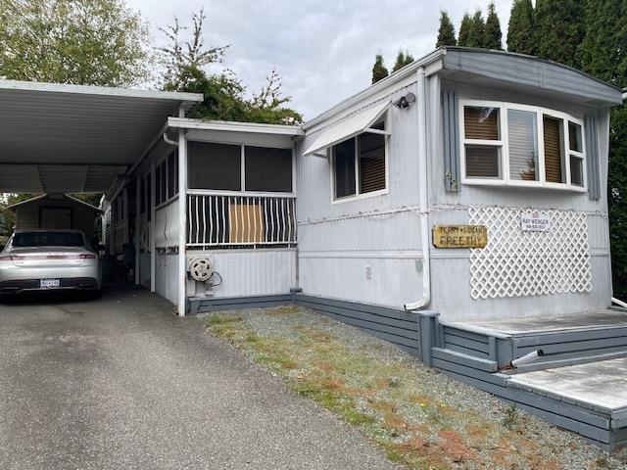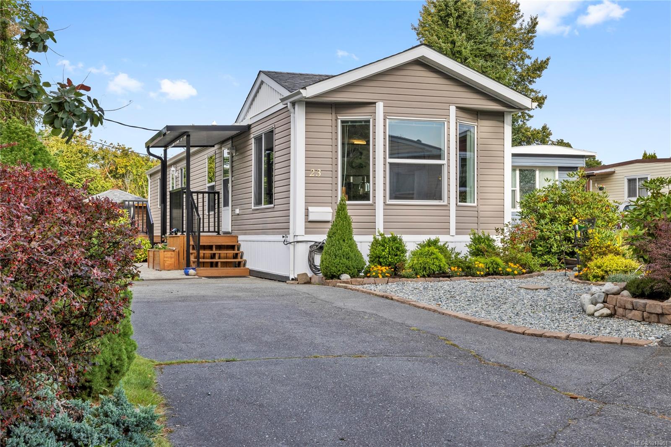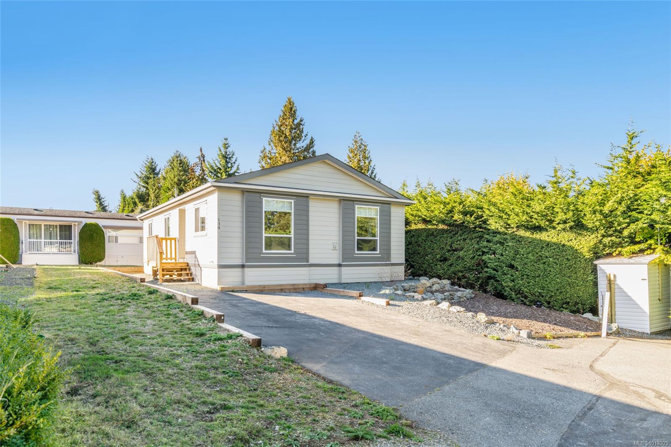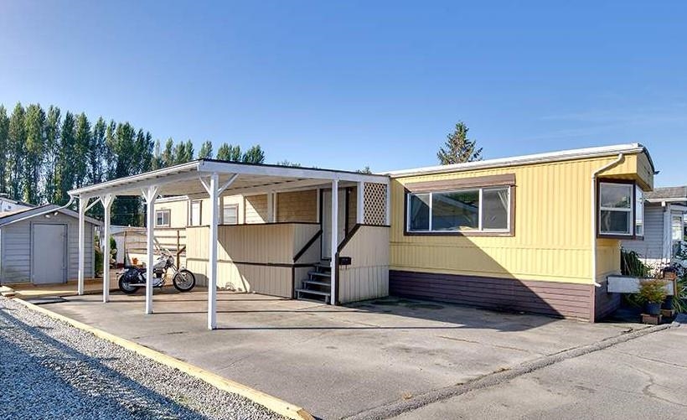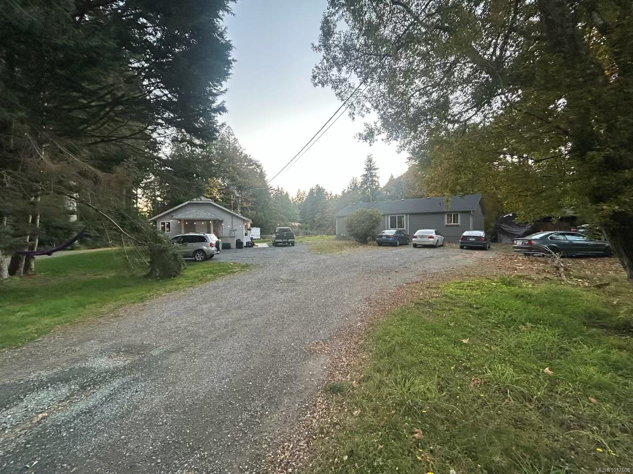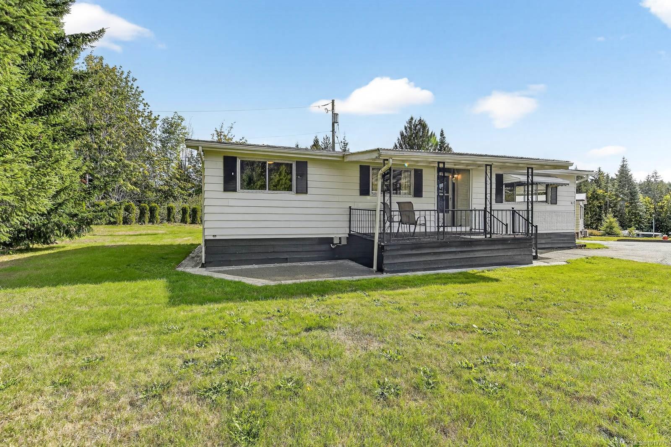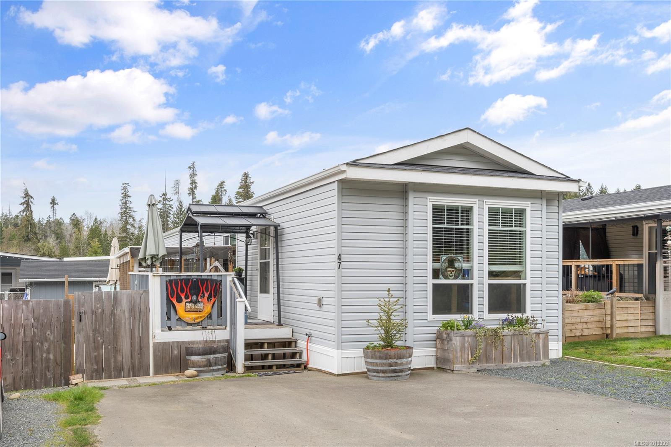
Highlights
This home is
14%
Time on Houseful
40 Days
Description
- Home value ($/Sqft)$357/Sqft
- Time on Houseful40 days
- Property typeResidential
- Year built2019
- Mortgage payment
Introducing a stunning 2019 built 2 Bedroom 2 Bathroom Mobile home in Pine Estates Mobile Home Park. Enjoy vaulted ceilings and an open concept layout, offering spaciousness akin to a traditional house. The master bedroom features a walk-in closet and a luxurious oversized soaker tub in the ensuite bathroom. With storm doors and oversized windows, natural light floods the interior, providing captivating views of Mt Arrowsmith. This family-friendly park allows pets upon approval. Don't miss this opportunity. Just 5 minutes to Coombs or Parksville. Accessible via 1050 Bowlby Rd, this residence promises comfort, convenience, and scenic beauty.
Parker McDonald
of 460 Realty Inc. (QU),
MLS®#1013393 updated 1 month ago.
Houseful checked MLS® for data 1 month ago.
Home overview
Amenities / Utilities
- Cooling None
- Heat type Electric, forced air
- Sewer/ septic Septic system: common
Exterior
- Construction materials Insulation: ceiling, insulation: walls, vinyl siding
- Foundation Block, concrete perimeter
- Roof Asphalt shingle
- Exterior features Balcony/deck, fenced
- Other structures Storage shed
- # parking spaces 2
- Parking desc Driveway
Interior
- # total bathrooms 2.0
- # of above grade bedrooms 2
- # of rooms 7
- Flooring Carpet, linoleum, mixed
- Appliances Dishwasher, f/s/w/d, microwave
- Has fireplace (y/n) No
- Laundry information In house
- Interior features Dining/living combo
Location
- County Nanaimo regional district
- Area Parksville/qualicum
- Subdivision Pine estates
- View Mountain(s)
- Water source Well: drilled
- Zoning description Residential
Lot/ Land Details
- Exposure East
- Lot desc Central location, family-oriented neighbourhood, no through road, quiet area, rural setting, southern exposure
Overview
- Lot size (acres) 0.0
- Basement information None
- Building size 924
- Mls® # 1013393
- Property sub type Manufactured
- Status Active
- Tax year 2024
Rooms Information
metric
- Primary bedroom Main: 3.48m X 3.962m
Level: Main - Bathroom Main
Level: Main - Bedroom Main: 2.896m X 3.251m
Level: Main - Dining room Main: 9m X 7m
Level: Main - Living room Main: 4.343m X 3.962m
Level: Main - Kitchen Main: 5.588m X 2.311m
Level: Main - Bathroom Main
Level: Main
SOA_HOUSEKEEPING_ATTRS
- Listing type identifier Idx

Lock your rate with RBC pre-approval
Mortgage rate is for illustrative purposes only. Please check RBC.com/mortgages for the current mortgage rates
$-205
/ Month25 Years fixed, 20% down payment, % interest
$675
Maintenance
$
$
$
%
$
%

Schedule a viewing
No obligation or purchase necessary, cancel at any time


