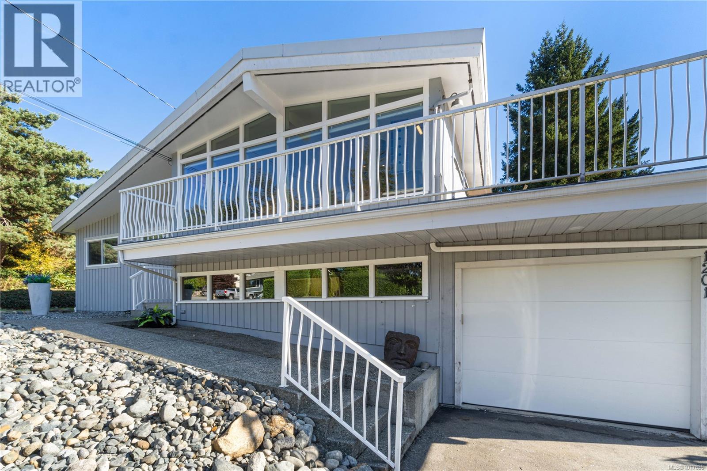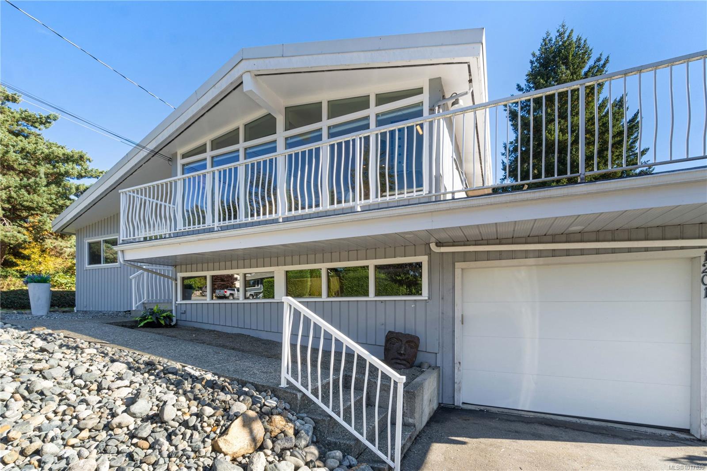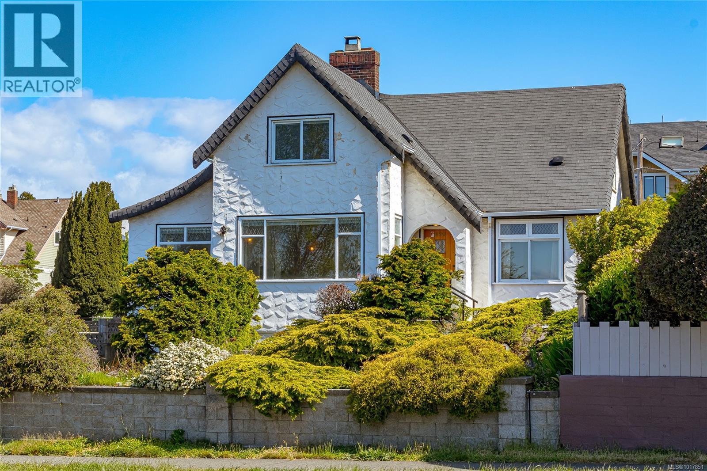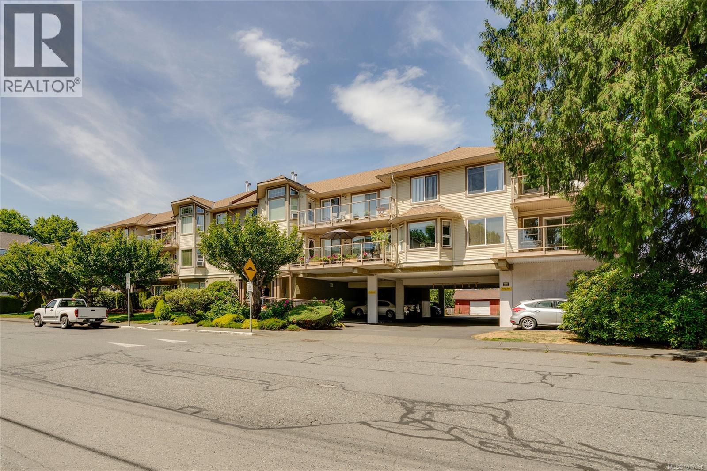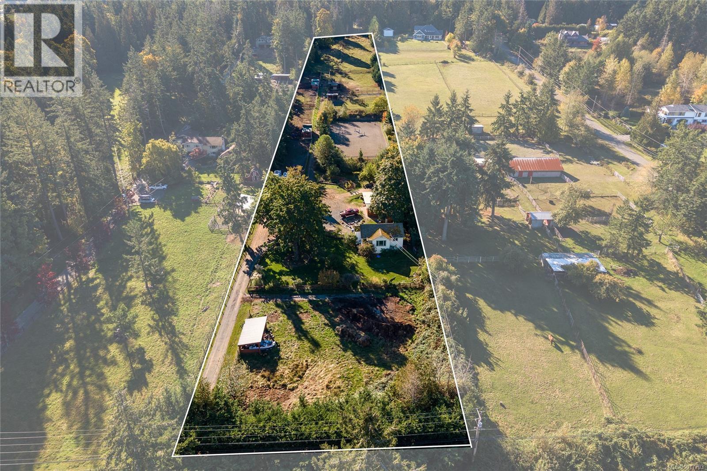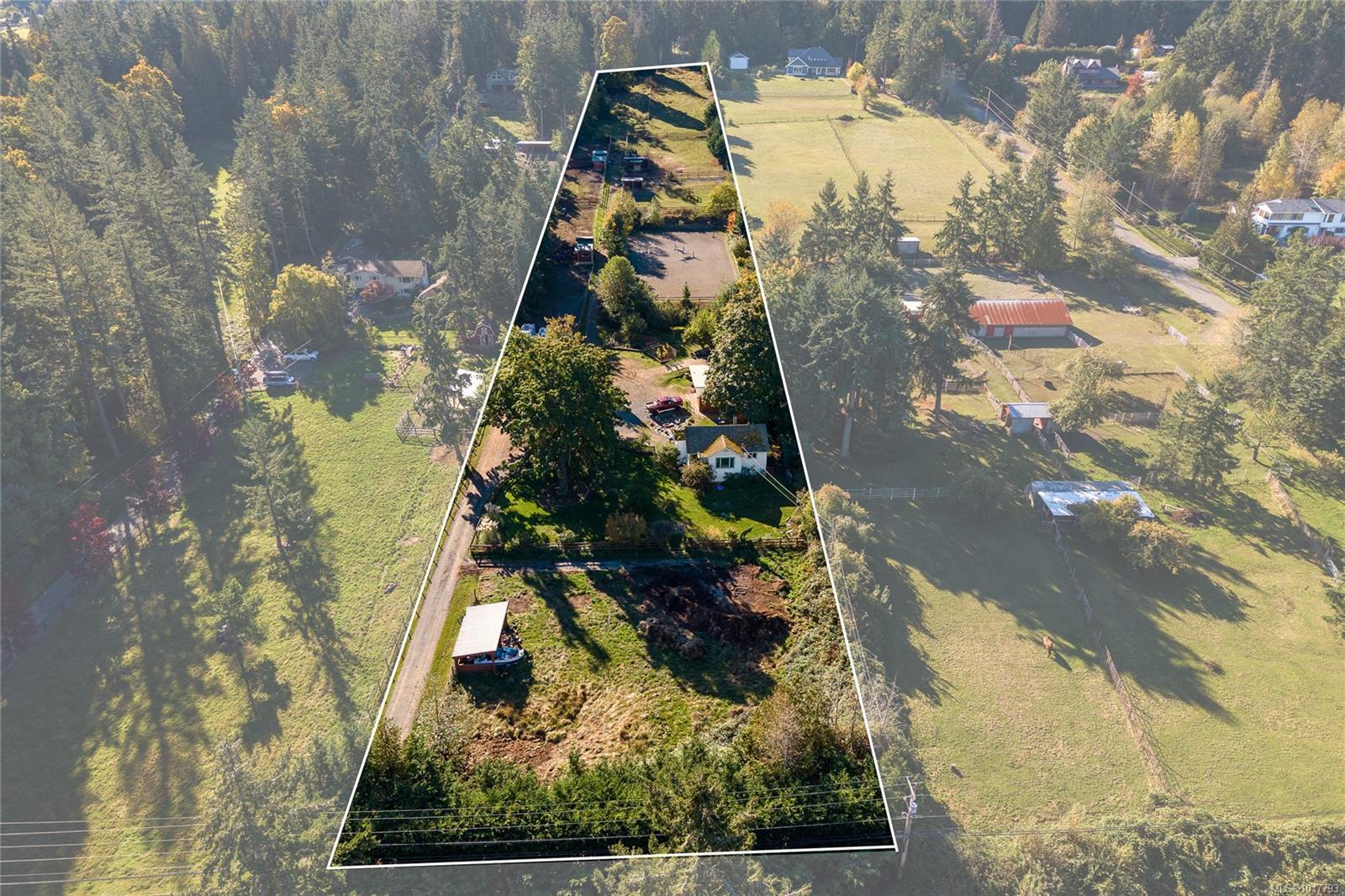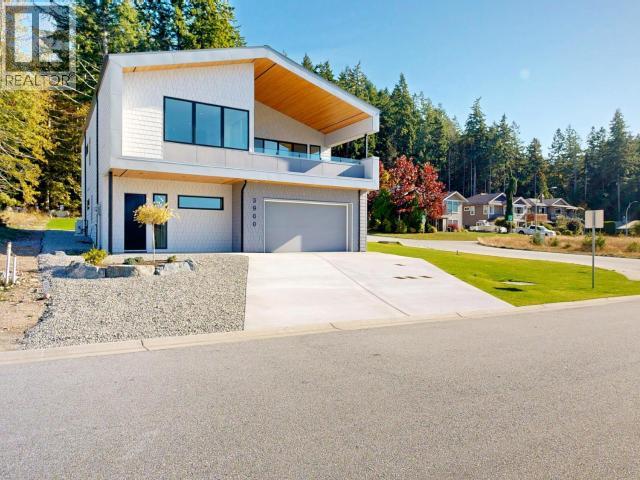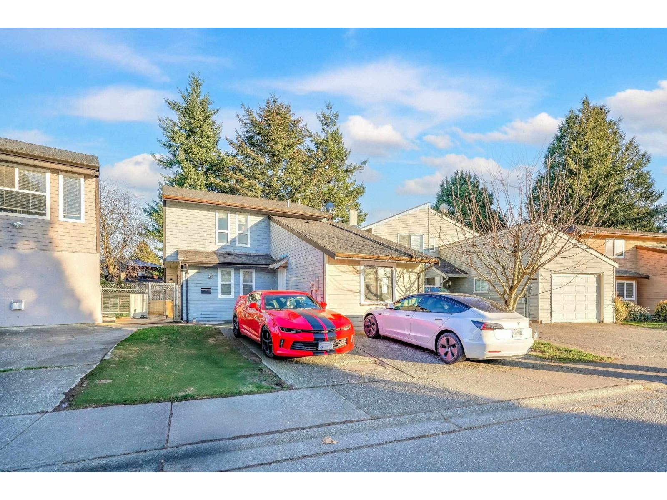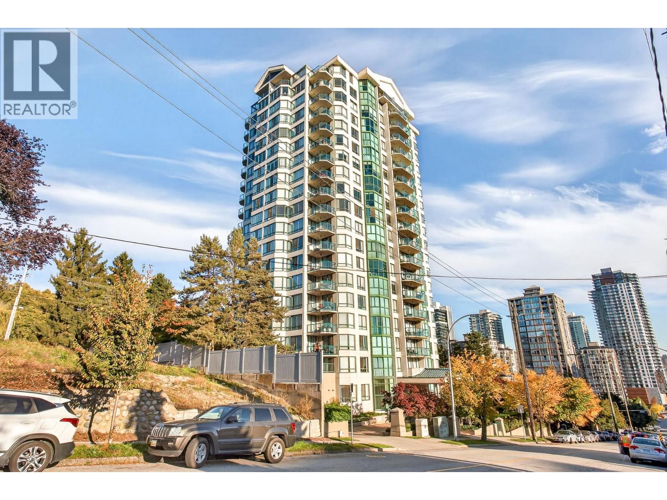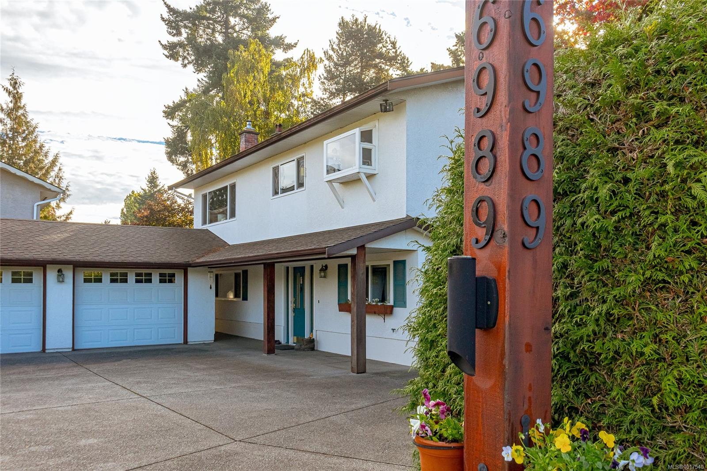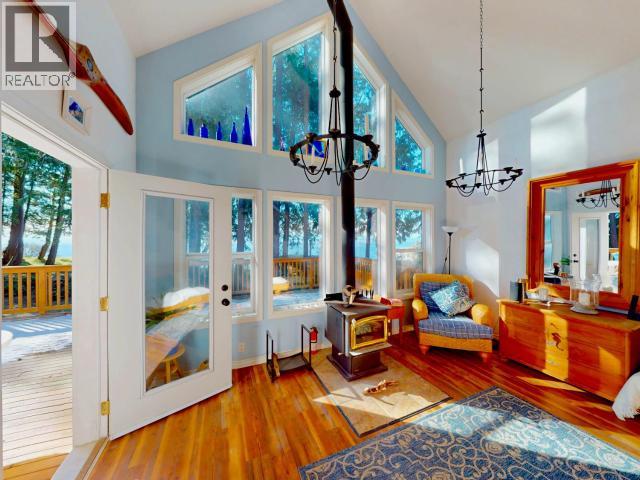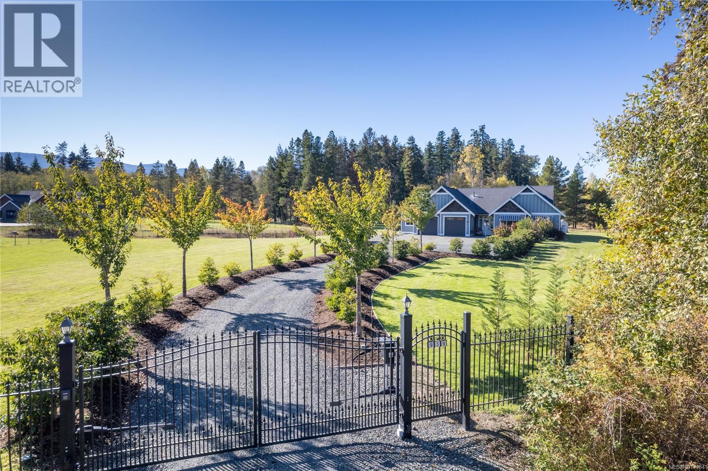
Highlights
Description
- Home value ($/Sqft)$659/Sqft
- Time on Housefulnew 40 hours
- Property typeSingle family
- Lot size2.50 Acres
- Year built2018
- Mortgage payment
Experience serene luxury in this private 2.5-acre estate in sought-after Virginia Estates, showcasing expansive grounds and a tranquil pond. This stunning 4-bedroom, 3-bathroom rancher offers over 2,200 sq ft of refined living space with an exceptional open-concept design. Enjoy elegant finishes throughout, including engineered hardwood floors, stone countertops, floor-to-ceiling windows, and a striking stone fireplace. With dual primary suites, a spectacular ensuite, tray ceilings, and skylights, every detail reflects quality craftsmanship. The property is fully fenced and gated, surrounded by immaculate landscaping with a covered patio for seamless indoor/outdoor living, a charming pergola, fire pit area, and a fenced garden. Built to the highest standards, this stunning home offers peace, privacy, and breathtaking natural beauty, and represents a rare opportunity to own a true mountain view estate. (id:63267)
Home overview
- Cooling Air conditioned
- Heat source Electric
- Heat type Heat pump, heat recovery ventilation (hrv)
- # parking spaces 6
- # full baths 3
- # total bathrooms 3.0
- # of above grade bedrooms 4
- Has fireplace (y/n) Yes
- Subdivision Virginia estates
- View Mountain view
- Zoning description Residential
- Directions 1908868
- Lot dimensions 2.5
- Lot size (acres) 2.5
- Building size 2247
- Listing # 1017184
- Property sub type Single family residence
- Status Active
- Bathroom 2.134m X 2.438m
Level: Main - Dining room 3.048m X 3.658m
Level: Main - Laundry 4.267m X 2.235m
Level: Main - Pantry 1.143m X 2.032m
Level: Main - Ensuite 3.734m X 3.835m
Level: Main - Living room 5.664m X 6.045m
Level: Main - Ensuite Measurements not available X 3.353m
Level: Main - Bedroom 3.708m X 3.454m
Level: Main - 5.486m X 5.486m
Level: Main - Kitchen 4.978m X 2.972m
Level: Main - 2.134m X 3.912m
Level: Main - Bedroom 3.404m X 3.556m
Level: Main - Storage 3.048m X 1.27m
Level: Main - Workshop 2.311m X 4.75m
Level: Main - Bedroom 3.404m X 3.302m
Level: Main - Primary bedroom 4.877m X 4.572m
Level: Main
- Listing source url Https://www.realtor.ca/real-estate/29002743/939-virginia-rd-coombs-erringtoncoombshilliers
- Listing type identifier Idx

$-3,946
/ Month


