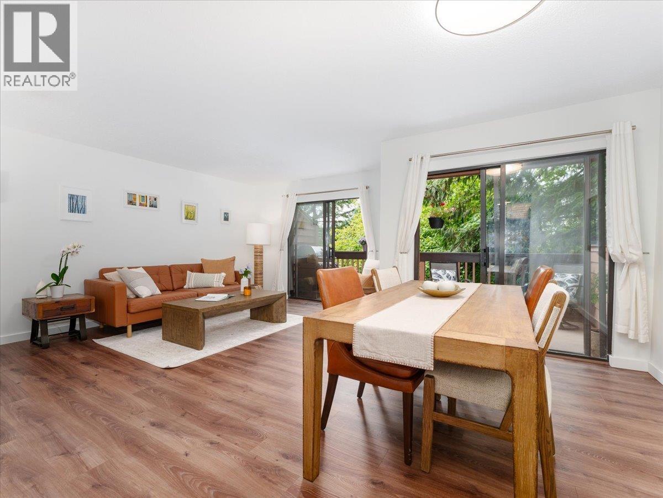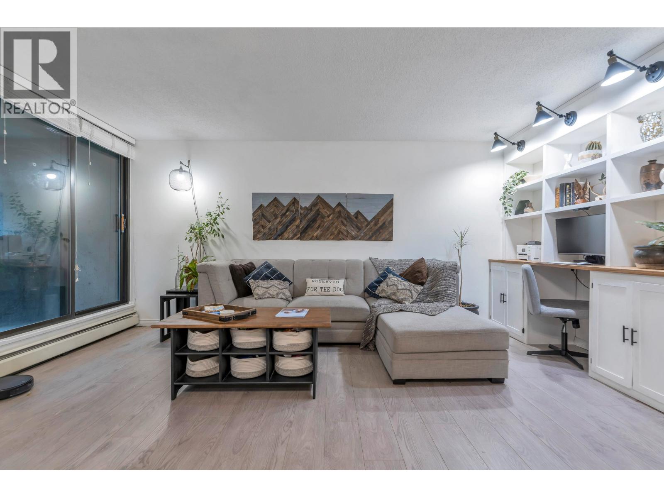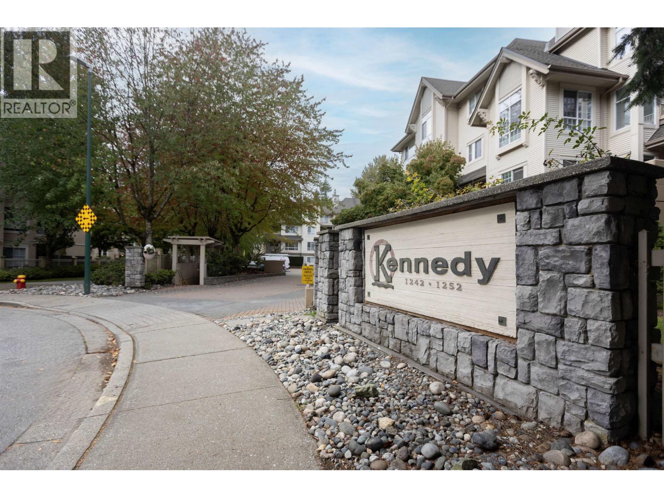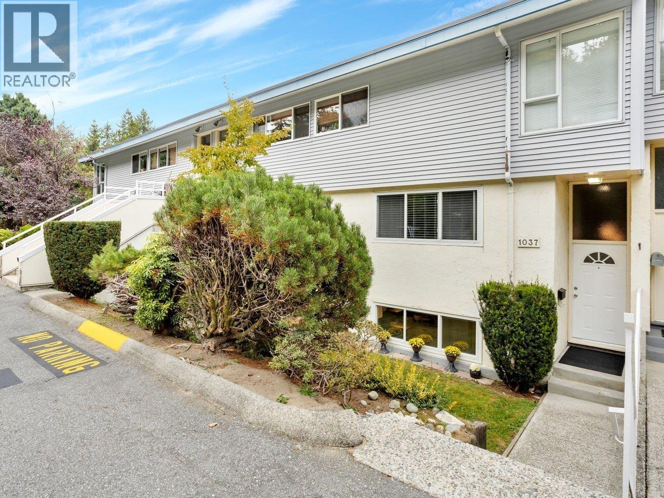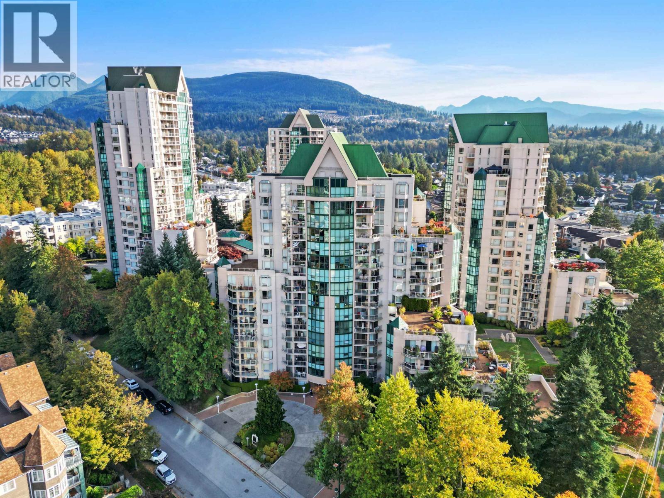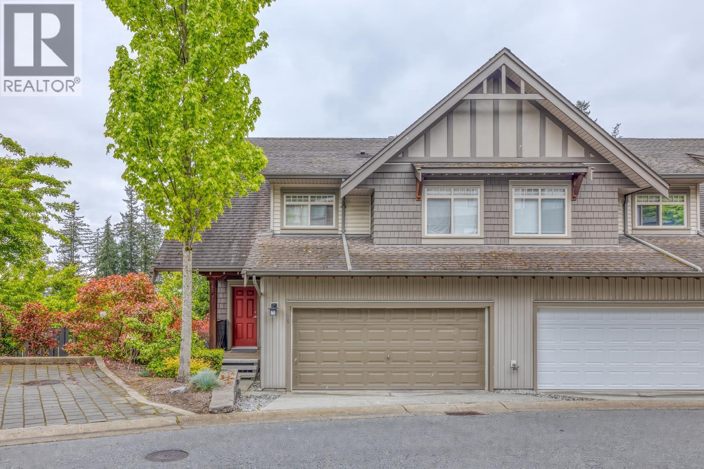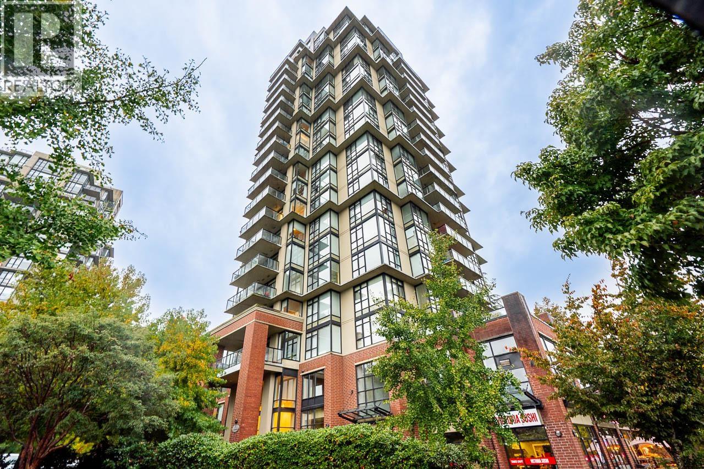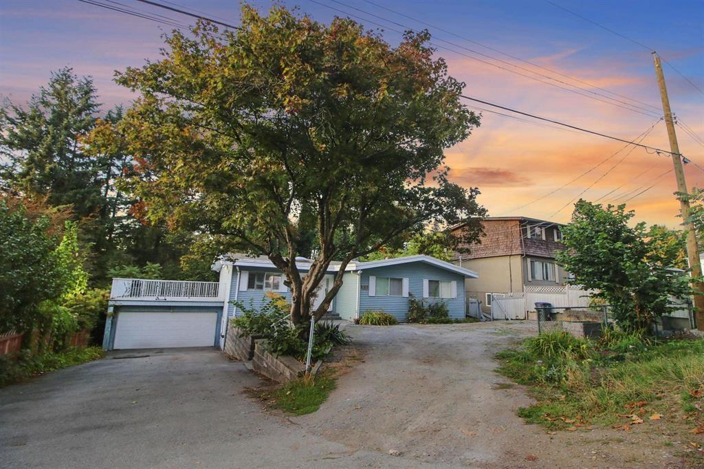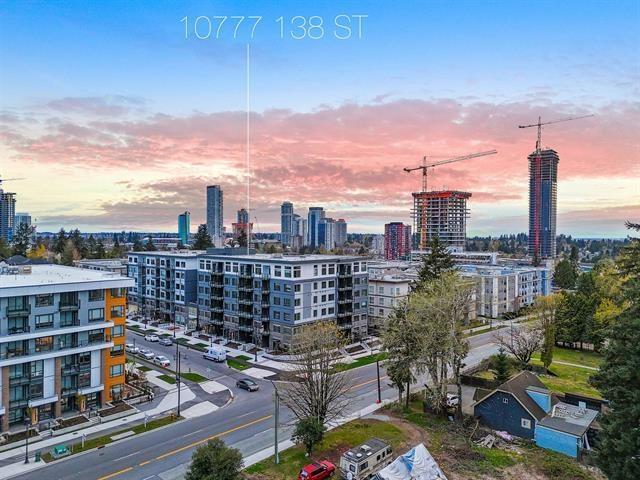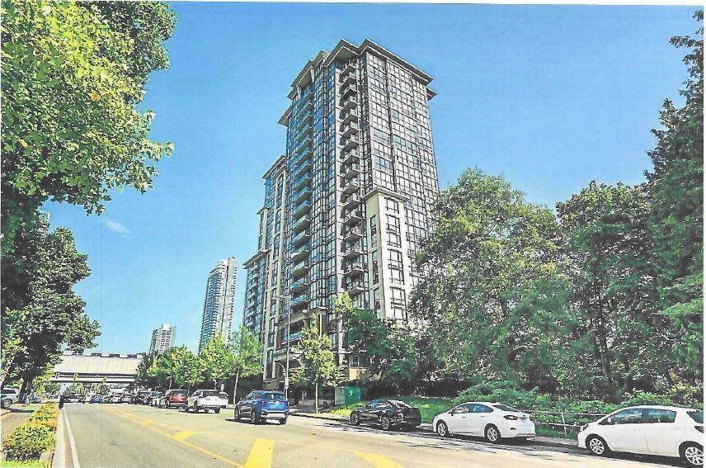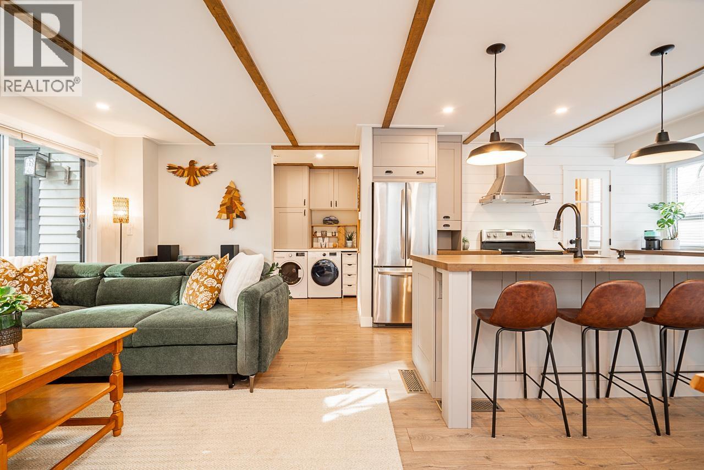Select your Favourite features
- Houseful
- BC
- Coquitlam
- Central Coquitlam
- 1035 Grover Avenue
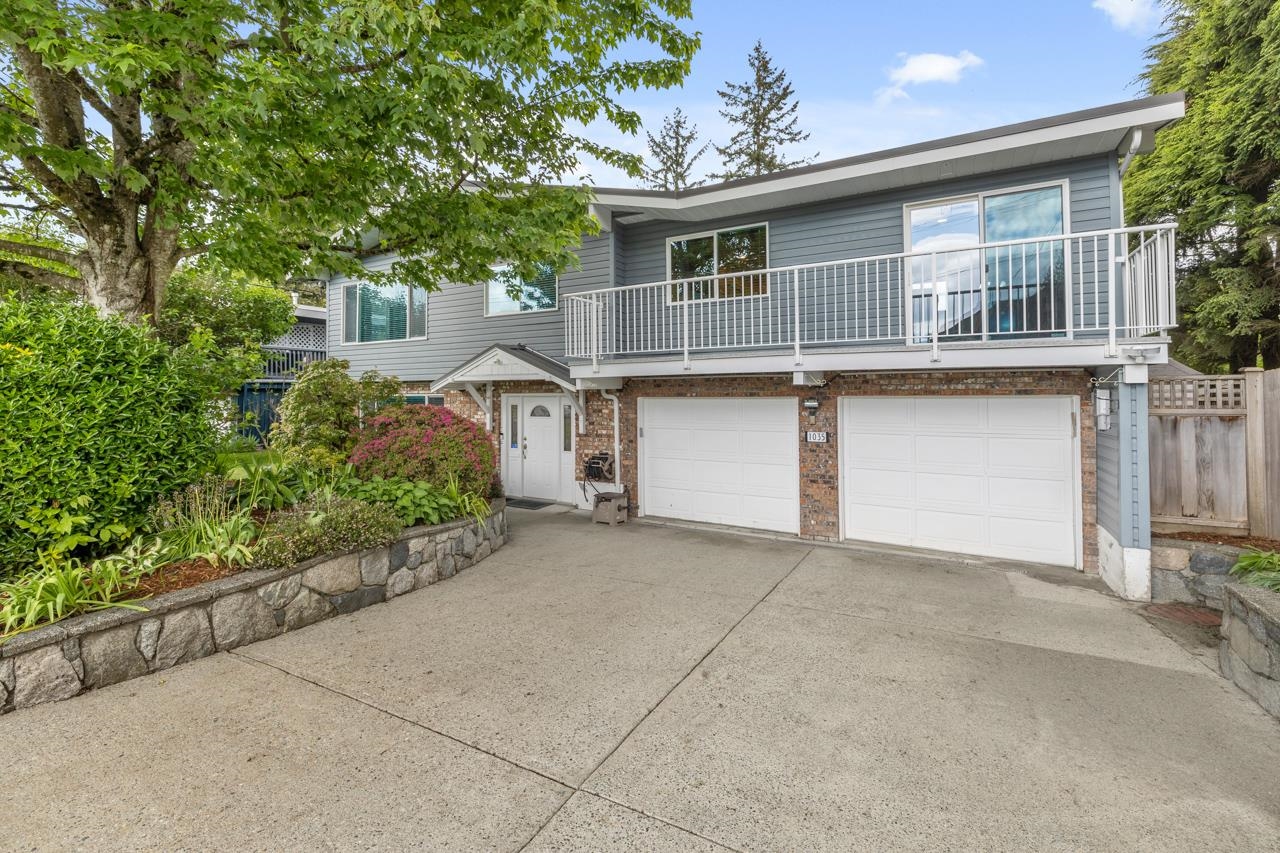
Highlights
Description
- Home value ($/Sqft)$659/Sqft
- Time on Houseful
- Property typeResidential
- StyleBasement entry
- Neighbourhood
- Median school Score
- Year built1974
- Mortgage payment
Meticulously maintained and updated family home on one of the best streets in Central Coquitlam, offering nearly 2,900 sqft of living space on an almost 9000 sqft lot. Feat 5 beds, 3 baths, including a full 2-bed suite, this home is perfect for extended family or rental income. Updated over the years, it features a newer metal roof with solar panels, updated aluminum wiring, heat pump with A/C, a newer furnace, and low-E windows for year-round comfort. Upstairs features a modern kitchen and inviting living areas w two dining rooms and a large open living room w gas fireplace. Step outside to enjoy your private backyard oasis with a SOLAR HEATED POOL, green space and laneway access with potential for another great space. Multiple cars or toys? More than enough parking front and back.
MLS®#R3011050 updated 2 weeks ago.
Houseful checked MLS® for data 2 weeks ago.
Home overview
Amenities / Utilities
- Heat source Forced air
- Sewer/ septic Public sewer
Exterior
- Construction materials
- Foundation
- Roof
- Fencing Fenced
- # parking spaces 5
- Parking desc
Interior
- # full baths 3
- # total bathrooms 3.0
- # of above grade bedrooms
- Appliances Washer/dryer, dishwasher, refrigerator, stove
Location
- Area Bc
- View Yes
- Water source Public
- Zoning description Rs-1
- Directions 54e8ef5813da766299e61745aeaabd69
Lot/ Land Details
- Lot dimensions 8983.0
Overview
- Lot size (acres) 0.21
- Basement information Full
- Building size 2880.0
- Mls® # R3011050
- Property sub type Single family residence
- Status Active
- Tax year 2025
Rooms Information
metric
- Kitchen 3.708m X 4.826m
- Living room 3.708m X 4.547m
- Bedroom 3.023m X 3.708m
- Bedroom 3.023m X 3.708m
- Foyer 2.591m X 2.896m
- Laundry 3.099m X 3.785m
- Eating area 2.642m X 3.454m
Level: Main - Bedroom 3.175m X 3.937m
Level: Main - Family room 3.048m X 5.715m
Level: Main - Dining room 3.175m X 3.937m
Level: Main - Primary bedroom 3.886m X 4.572m
Level: Main - Living room 3.937m X 6.35m
Level: Main - Kitchen 3.073m X 3.454m
Level: Main - Bedroom 2.845m X 3.226m
Level: Main
SOA_HOUSEKEEPING_ATTRS
- Listing type identifier Idx

Lock your rate with RBC pre-approval
Mortgage rate is for illustrative purposes only. Please check RBC.com/mortgages for the current mortgage rates
$-5,061
/ Month25 Years fixed, 20% down payment, % interest
$
$
$
%
$
%

Schedule a viewing
No obligation or purchase necessary, cancel at any time
Nearby Homes
Real estate & homes for sale nearby

