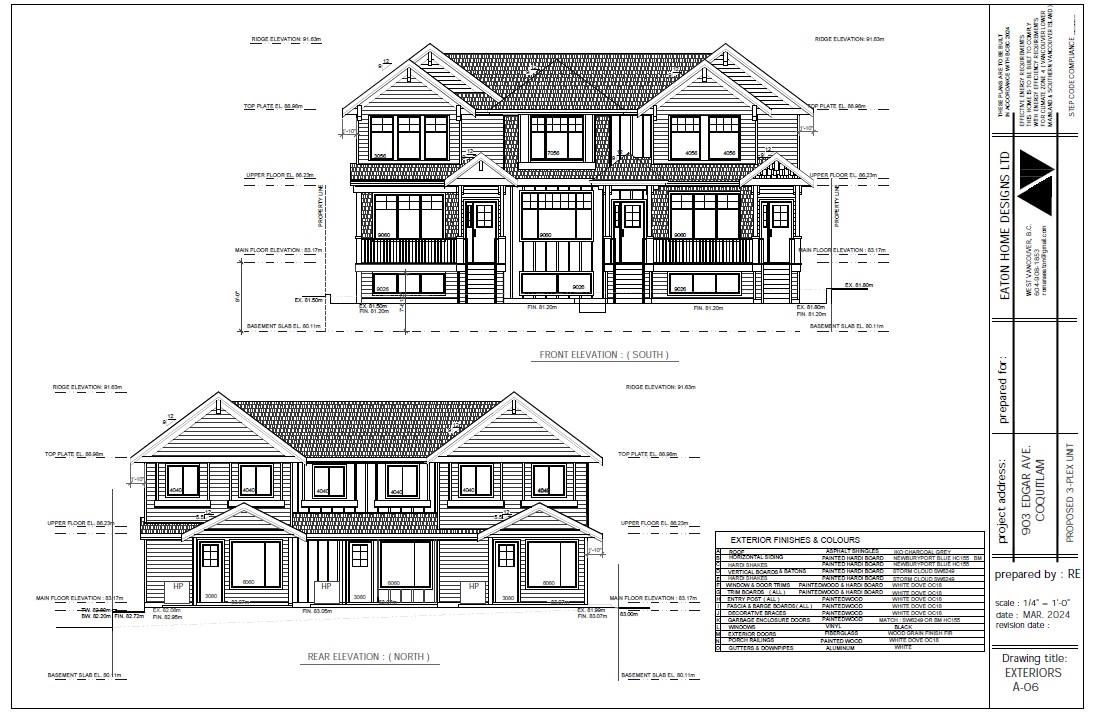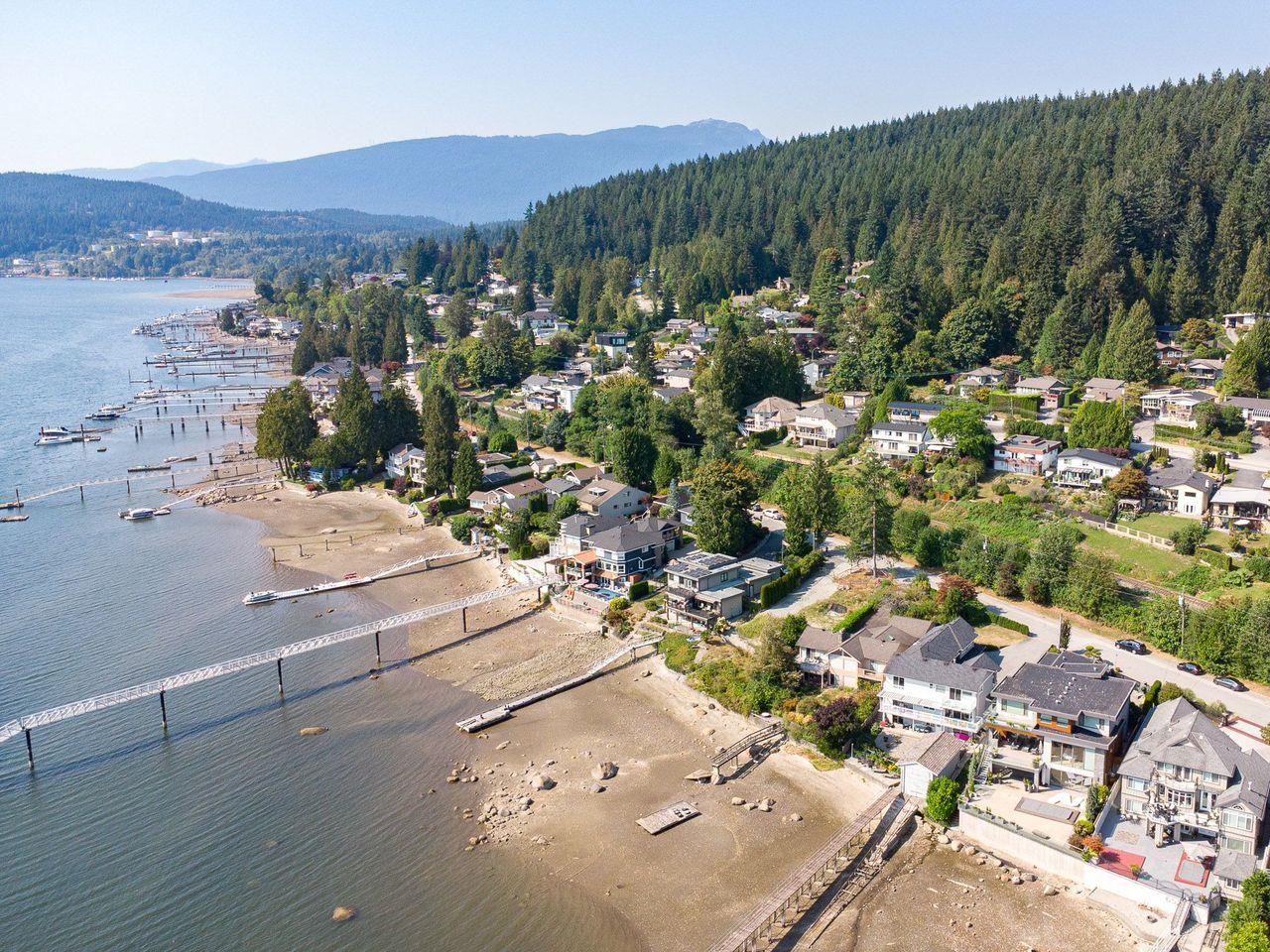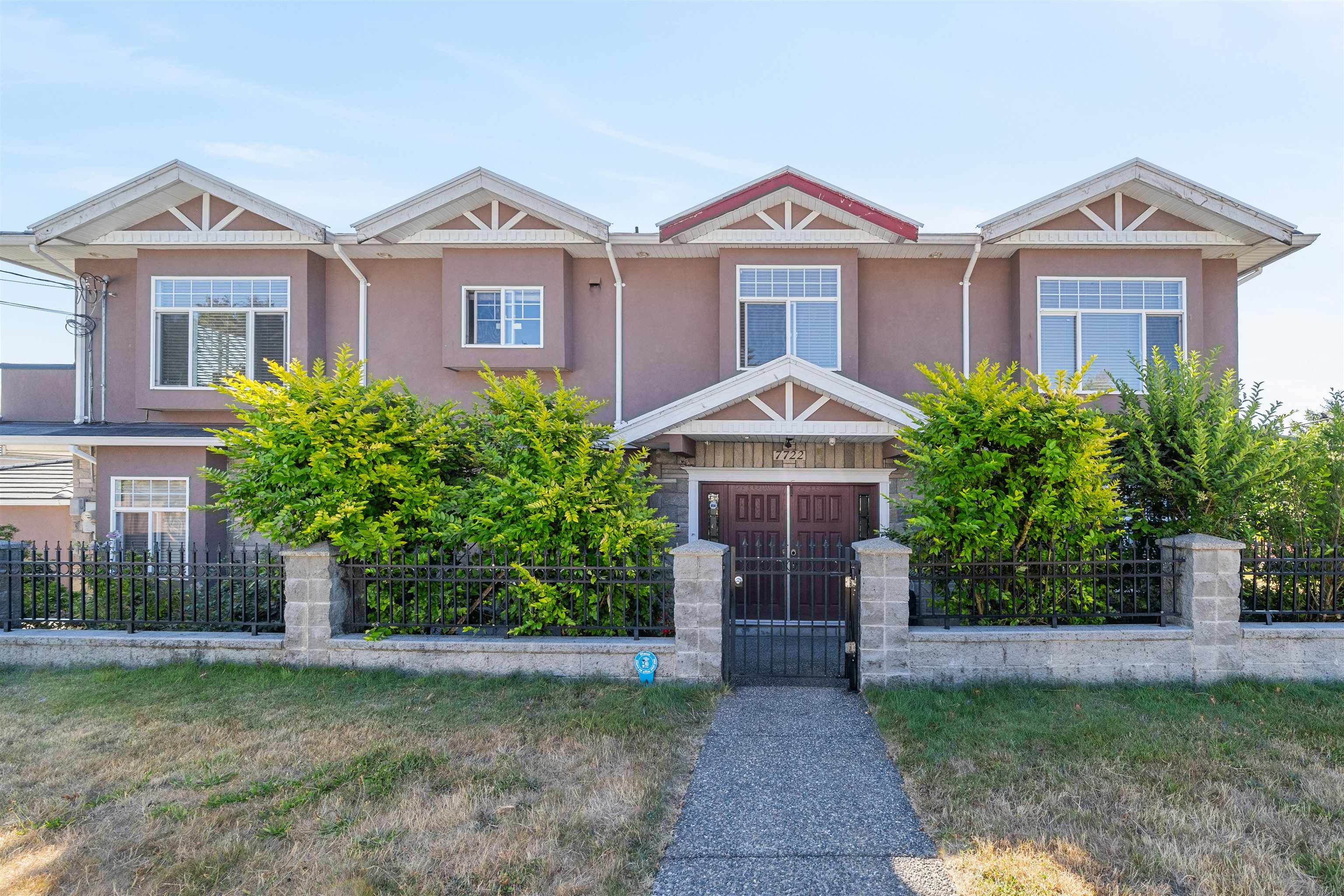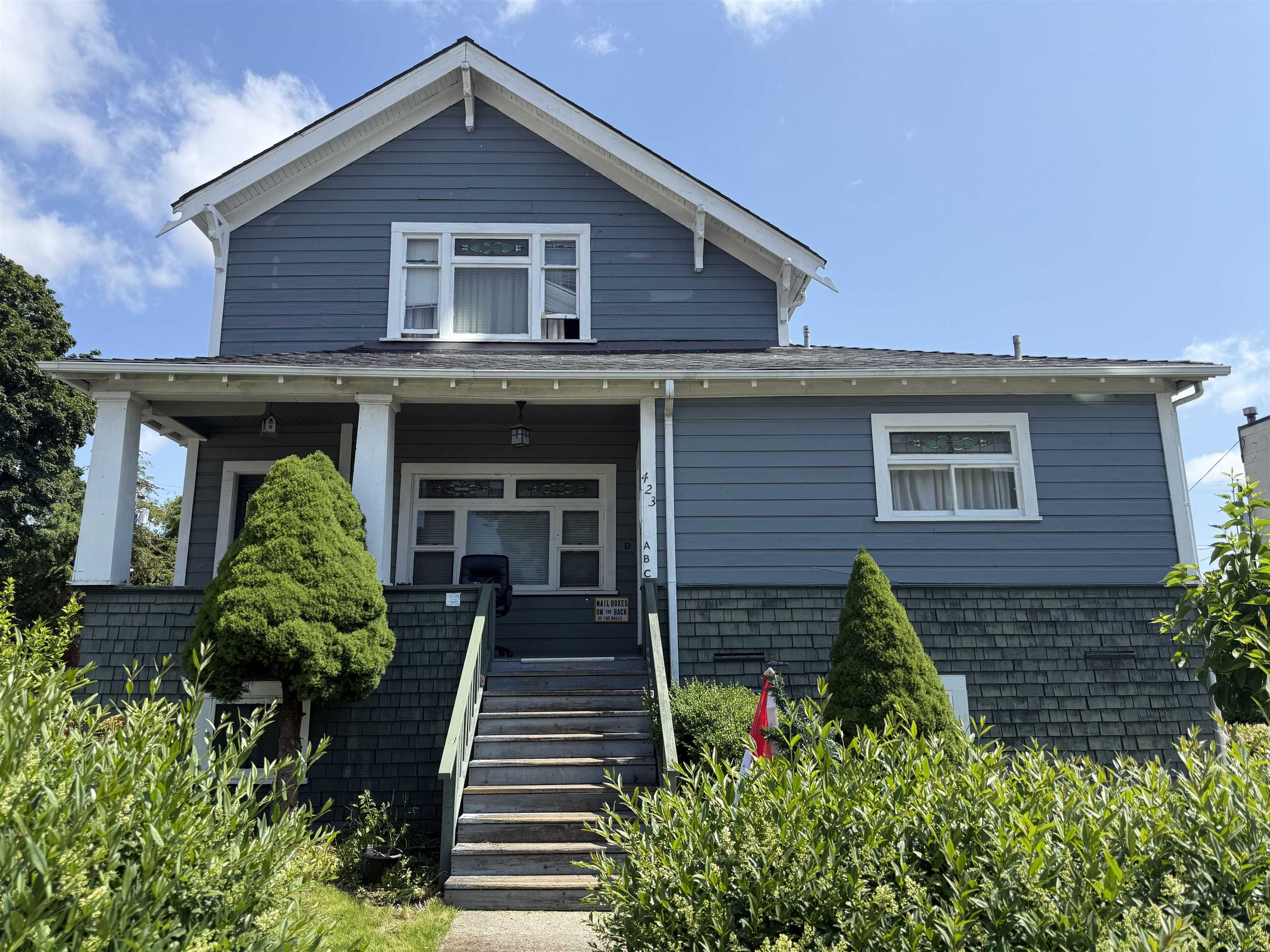- Houseful
- BC
- Coquitlam
- Central Coquitlam
- 1036 Charland Avenue #1034
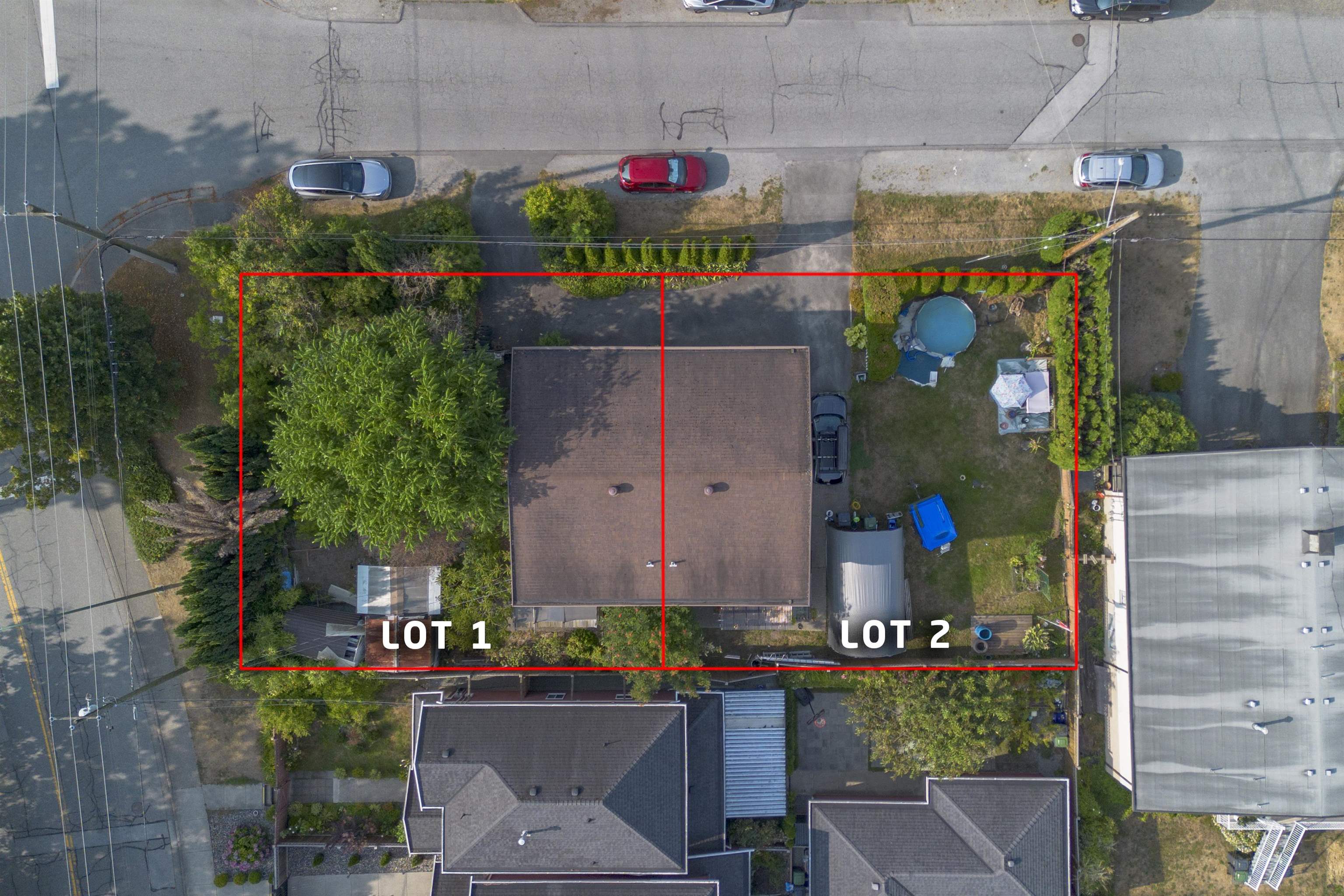
1036 Charland Avenue #1034
For Sale
67 Days
$1,799,000
6 beds
4 baths
1,240 Sqft
1036 Charland Avenue #1034
For Sale
67 Days
$1,799,000
6 beds
4 baths
1,240 Sqft
Highlights
Description
- Home value ($/Sqft)$1,451/Sqft
- Time on Houseful
- Property typeResidential
- Neighbourhood
- CommunityShopping Nearby
- Median school Score
- Year built1976
- Mortgage payment
Incredible opportunity for builders and investors! This property offers two 4,000 sq ft parcels, verify with the city of Coquitlam. Each with its own half duplex straddling the property line ready for individual development or future new builds. Each side currently features 3 bedrooms, 1.5 baths, 1,240 sq ft of living space plus 620 sq ft of crawl storage, private yards, and plenty of parking. With solid existing structures and prime redevelopment potential, this is your chance to create two stunning homes in a sought-after location. Both sides sold together.
MLS®#R3037676 updated 1 month ago.
Houseful checked MLS® for data 1 month ago.
Home overview
Amenities / Utilities
- Heat source Baseboard
- Sewer/ septic Public sewer, sanitary sewer, storm sewer
Exterior
- Construction materials
- Foundation
- Parking desc
Interior
- # full baths 2
- # half baths 2
- # total bathrooms 4.0
- # of above grade bedrooms
Location
- Community Shopping nearby
- Area Bc
- View No
- Water source Public
- Zoning description R-1
- Directions 8be231a0dd774d81fc551930c0addf52
Lot/ Land Details
- Lot dimensions 8074.0
Overview
- Lot size (acres) 0.19
- Basement information Crawl space, exterior entry, unfinished
- Building size 1240.0
- Mls® # R3037676
- Property sub type Other
- Status Active
- Tax year 2024
Rooms Information
metric
- Bedroom 3.81m X 3.785m
Level: Above - Bedroom 2.388m X 3.785m
Level: Above - Bedroom 2.413m X 3.683m
Level: Above - Bedroom 3.886m X 3.683m
Level: Above - Foyer 3.708m X 2.083m
Level: Above - Primary bedroom 3.124m X 5.004m
Level: Above - Primary bedroom 3.048m X 4.953m
Level: Above - Foyer 3.785m X 2.134m
Level: Above - Flex room 4.699m X 5.944m
Level: Basement - Utility 4.623m X 5.918m
Level: Basement - Utility 4.623m X 5.944m
Level: Basement - Flex room 3.226m X 5.918m
Level: Basement - Storage 1.372m X 5.918m
Level: Basement - Living room 5.791m X 3.734m
Level: Main - Kitchen 4.724m X 3.378m
Level: Main - Foyer 4.699m X 1.905m
Level: Main - Kitchen 4.724m X 3.531m
Level: Main - Living room 5.715m X 3.912m
Level: Main - Dining room 3.734m X 2.54m
Level: Main - Foyer 4.699m X 2.108m
Level: Main - Dining room 3.658m X 2.413m
Level: Main
SOA_HOUSEKEEPING_ATTRS
- Listing type identifier Idx

Lock your rate with RBC pre-approval
Mortgage rate is for illustrative purposes only. Please check RBC.com/mortgages for the current mortgage rates
$-4,797
/ Month25 Years fixed, 20% down payment, % interest
$
$
$
%
$
%

Schedule a viewing
No obligation or purchase necessary, cancel at any time
Nearby Homes
Real estate & homes for sale nearby

