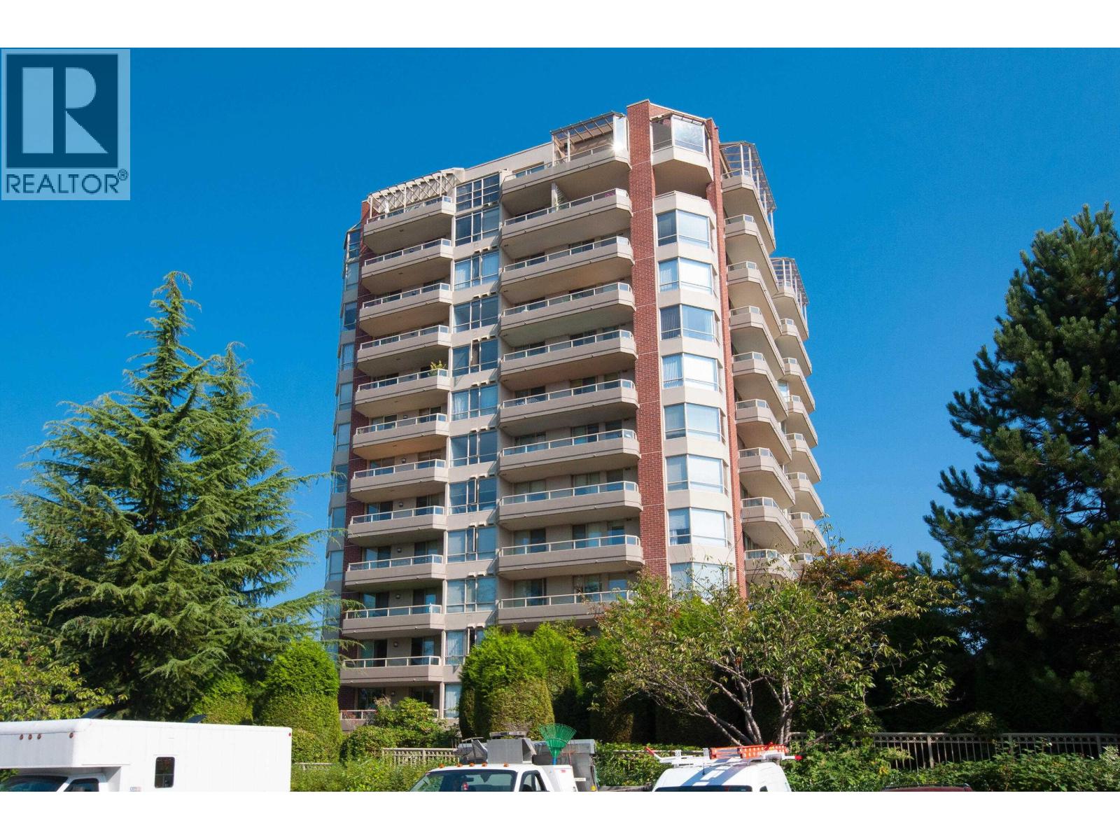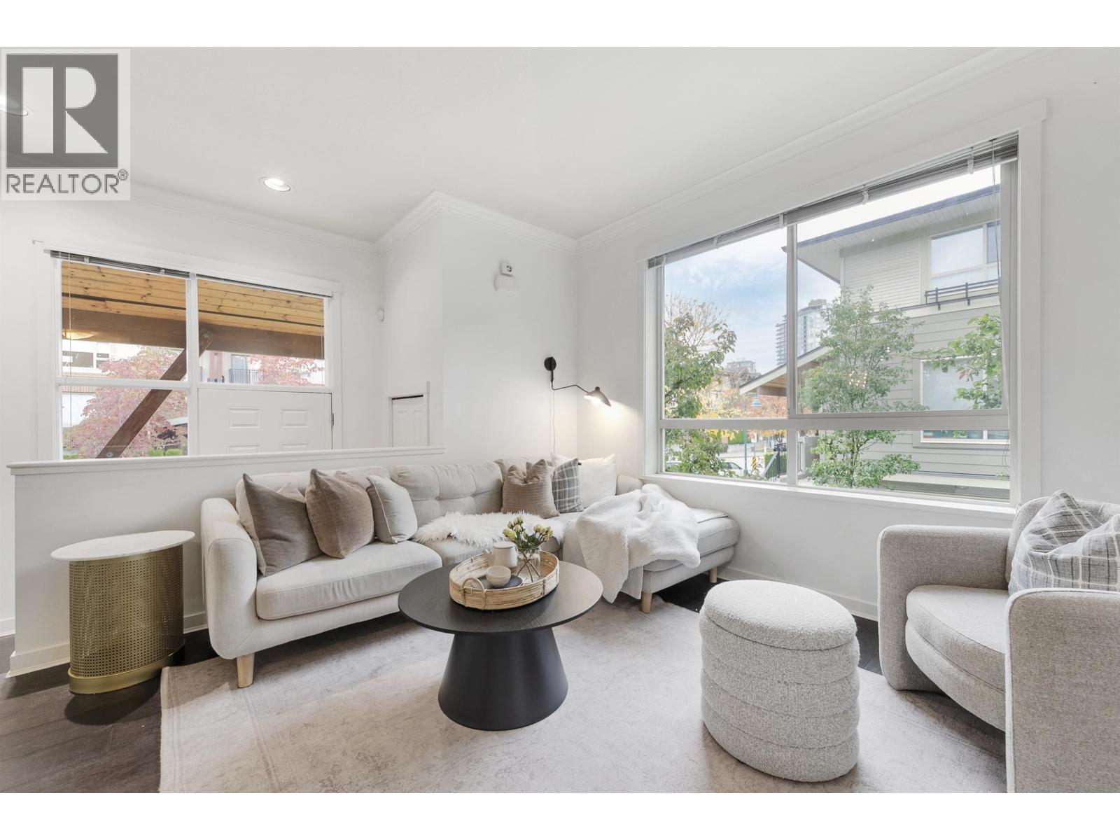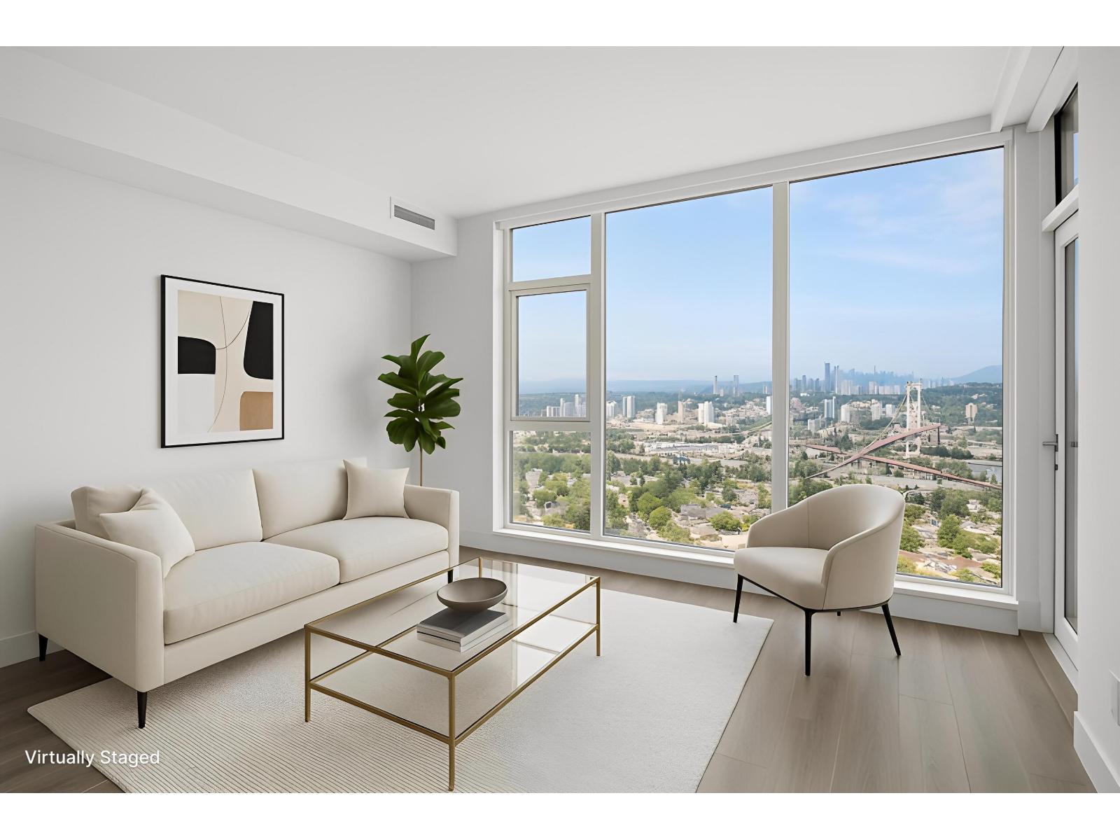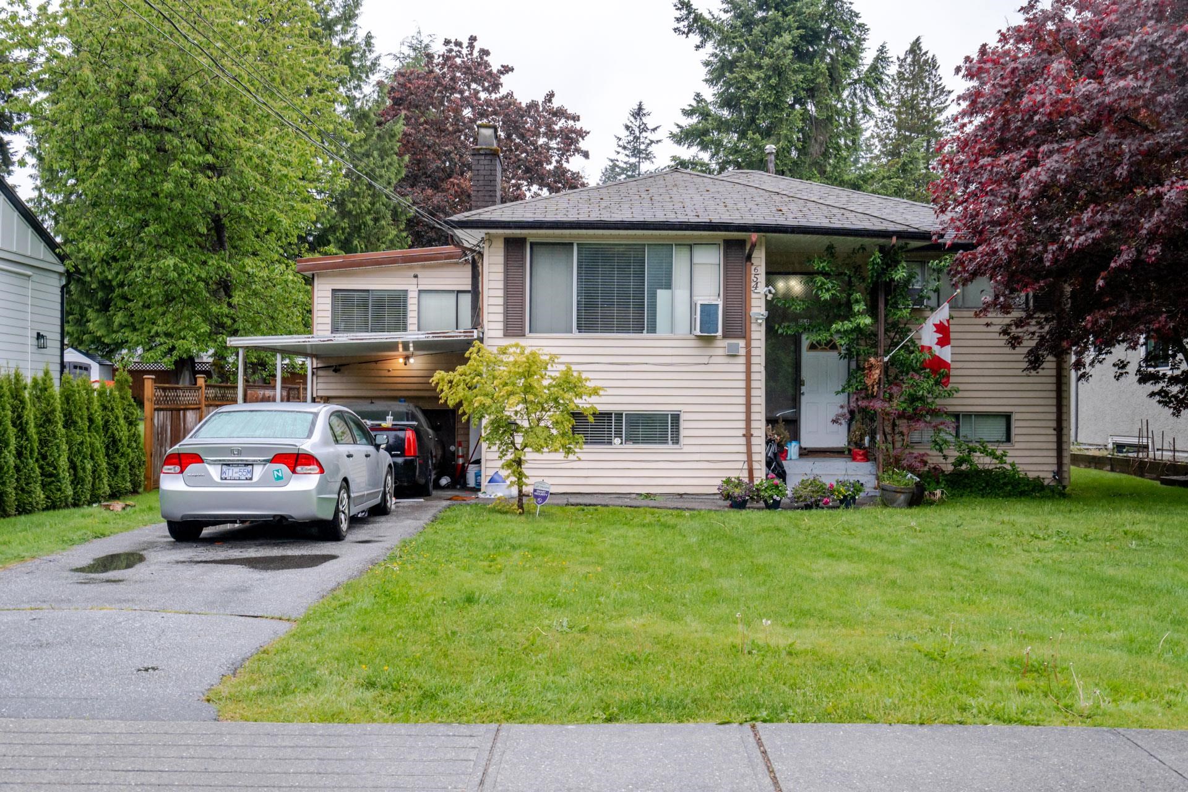- Houseful
- BC
- Coquitlam
- Maillardville
- 1038 Delestre Avenue Unit 102
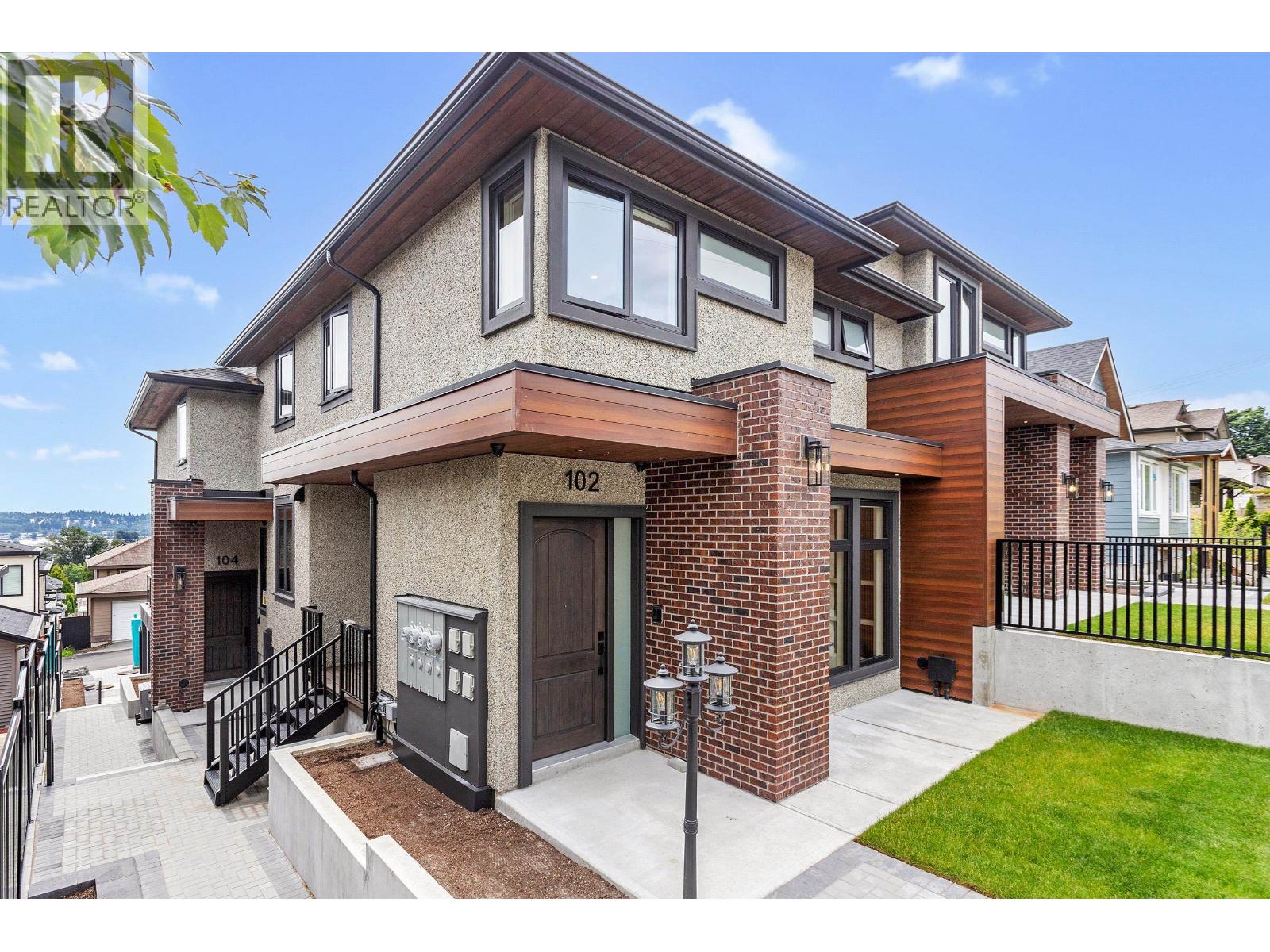
1038 Delestre Avenue Unit 102
For Sale
47 Days
$1,299,000
3 beds
3 baths
1,514 Sqft
1038 Delestre Avenue Unit 102
For Sale
47 Days
$1,299,000
3 beds
3 baths
1,514 Sqft
Highlights
This home is
86%
Time on Houseful
47 Days
School rated
6.2/10
Coquitlam
-6.52%
Description
- Home value ($/Sqft)$858/Sqft
- Time on Houseful47 days
- Property typeSingle family
- Style2 level
- Neighbourhood
- Median school Score
- Year built2025
- Mortgage payment
Welcome to The Quad In Maillardville! This luxury fourplex has custom finishes and millwork, with all units positioned in unique design concepts. All units are just under 1500 sq ft, open concept main floor, three bedrooms on the top floor, 2.5 washrooms, AC, rainfall quartz countertops and backsplash, patio space with built-in gas line for BBQ, views of the Fraser River, easy access to HWY 1. Built by Majacks Development aiming to achieve air tightness for more efficient homes, and building high quality homes for end users. Ask for a feature sheet for more additional work done behind the scenes or visit majacksdevelopments on Instagram. (id:63267)
Home overview
Amenities / Utilities
- Cooling Air conditioned
- Heat type Baseboard heaters, forced air
Exterior
- # parking spaces 2
Interior
- # full baths 3
- # total bathrooms 3.0
- # of above grade bedrooms 3
Lot/ Land Details
- Lot dimensions 8052
Overview
- Lot size (acres) 0.18919173
- Building size 1514
- Listing # R3043816
- Property sub type Single family residence
- Status Active
SOA_HOUSEKEEPING_ATTRS
- Listing source url Https://www.realtor.ca/real-estate/28816156/102-1038-delestre-avenue-coquitlam
- Listing type identifier Idx
The Home Overview listing data and Property Description above are provided by the Canadian Real Estate Association (CREA). All other information is provided by Houseful and its affiliates.

Lock your rate with RBC pre-approval
Mortgage rate is for illustrative purposes only. Please check RBC.com/mortgages for the current mortgage rates
$-3,464
/ Month25 Years fixed, 20% down payment, % interest
$
$
$
%
$
%

Schedule a viewing
No obligation or purchase necessary, cancel at any time
Nearby Homes
Real estate & homes for sale nearby








