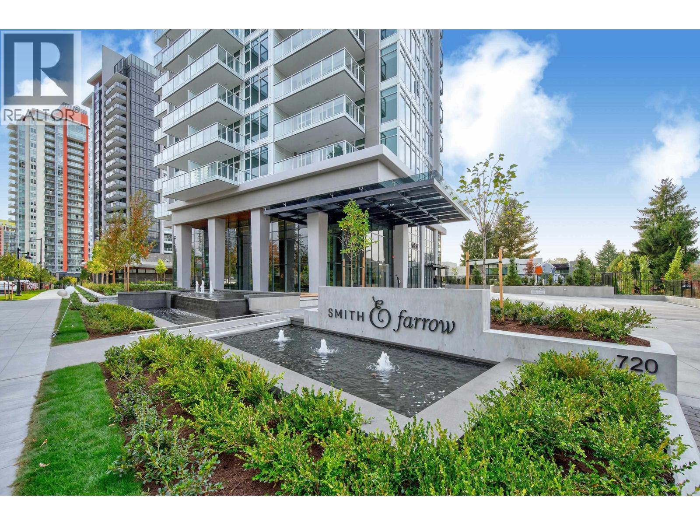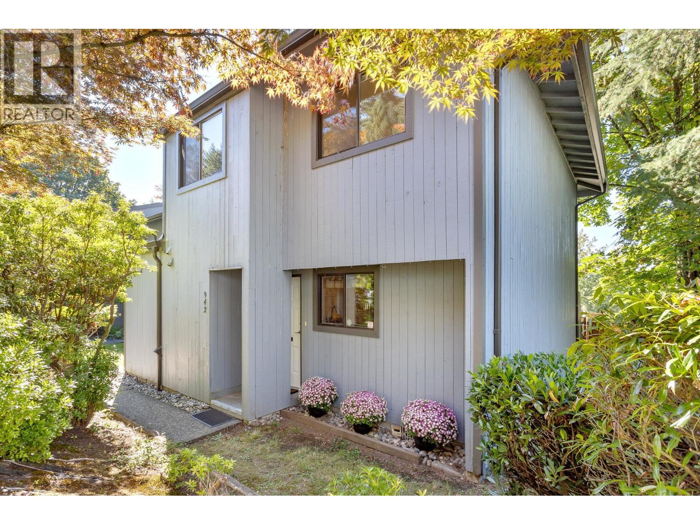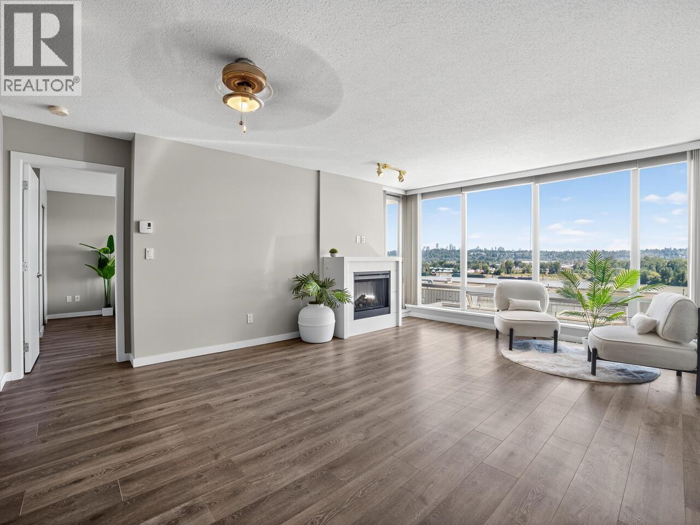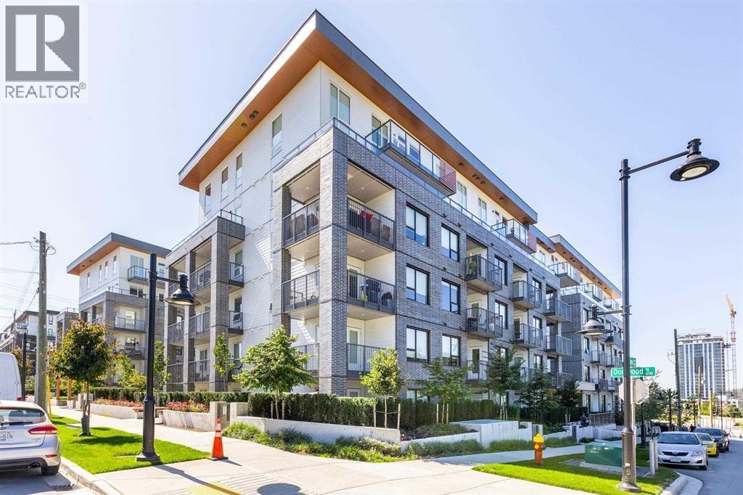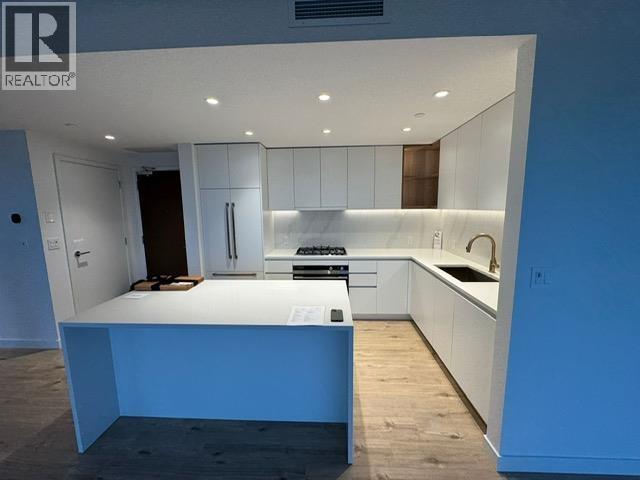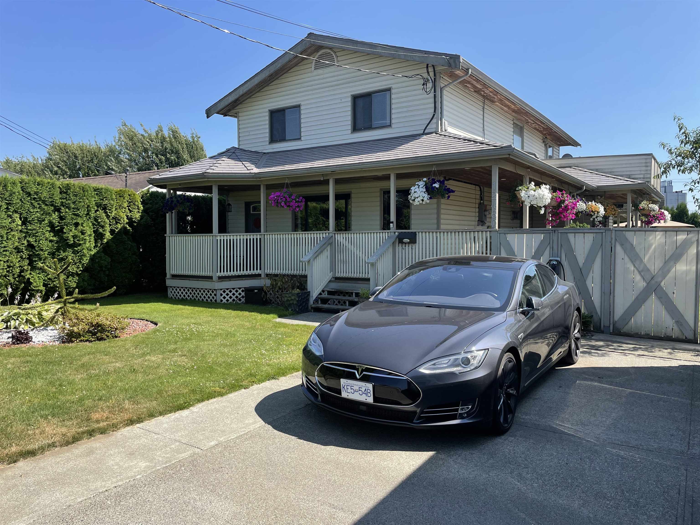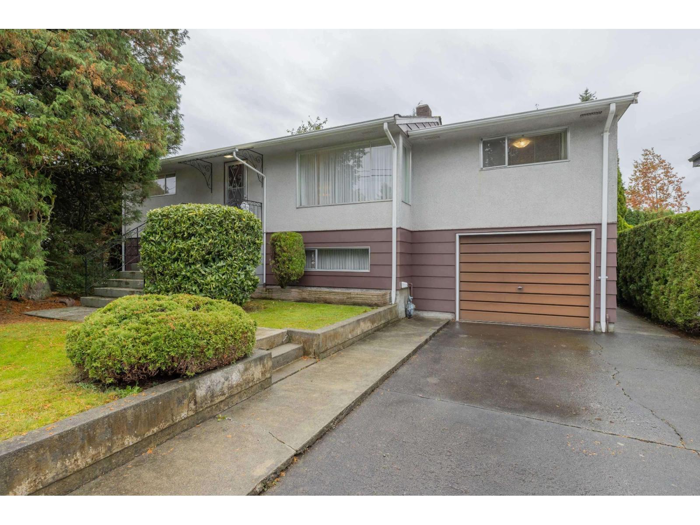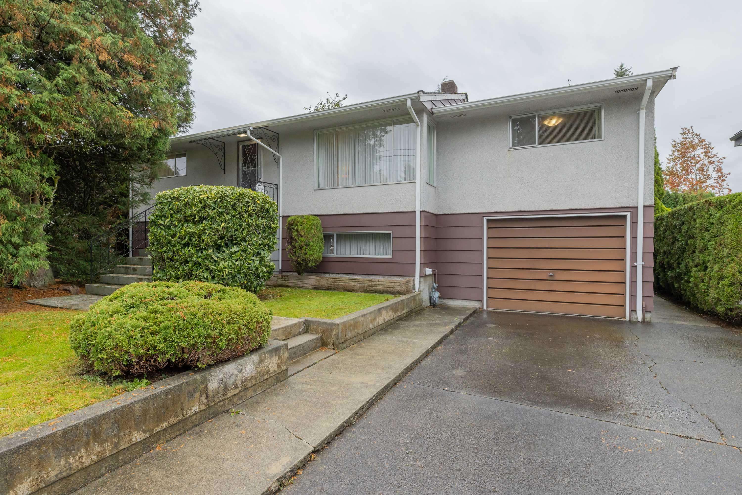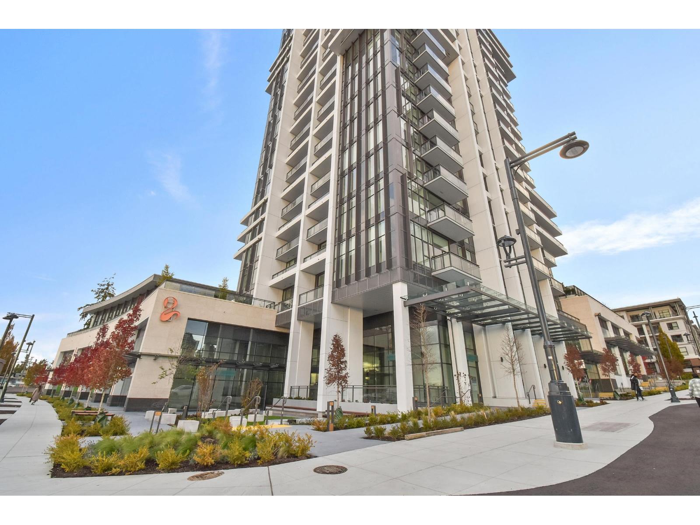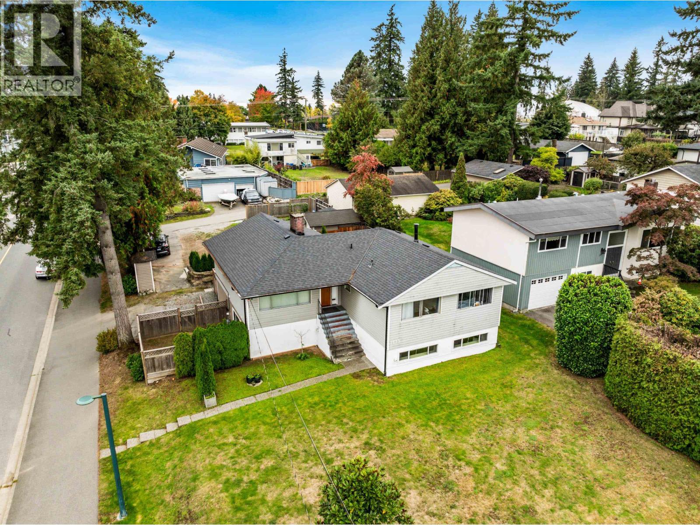- Houseful
- BC
- Coquitlam
- Maillardville
- 1041 Stewart Avenue
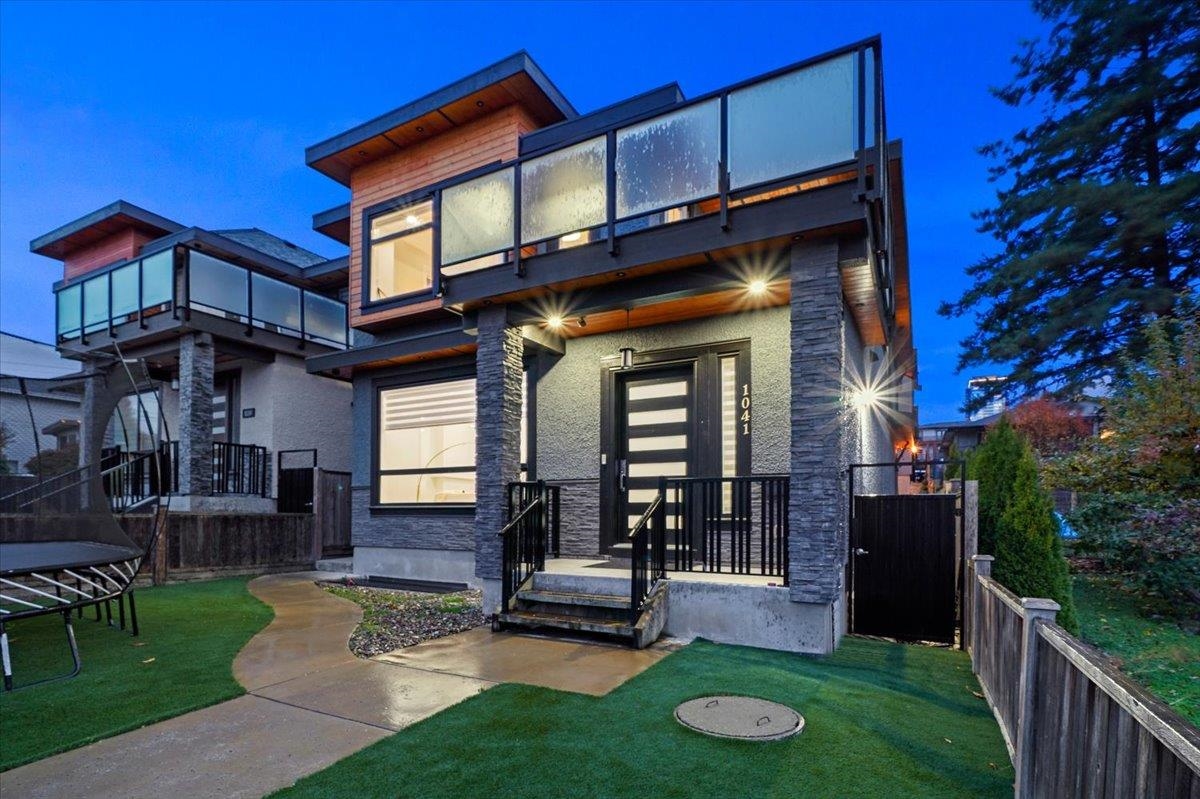
Highlights
Description
- Home value ($/Sqft)$570/Sqft
- Time on Houseful
- Property typeResidential
- StyleCarriage/coach house
- Neighbourhood
- CommunityShopping Nearby
- Median school Score
- Year built2019
- Mortgage payment
This extraordinary residence showcases 9 bedrooms, 7 bathrooms, and 4,200 sq ft of refined living space, complete with a captivating coach home. Enjoy breathtaking city and water views, radiant in-floor heating, and exquisite exterior detailing. The chef's kitchen features custom cabinetry, Shelf Genie upgrades, stainless steel appliances, quartz countertops, spa-like baths, and soaring 10-ft ceilings. Recent upgrades include turf landscaping and a waterproof deck planking for added outdoor enjoyment. Mortgage helpers include a 1-bed coach home and separate 2-bed in-law suite, each with private entrances. Perfectly situated in Coquitlam, you'll have easy access to parks, all levels of schools, the Vancouver Golf Club, and transit.
MLS®#R3045680 updated 1 month ago.
Houseful checked MLS® for data 1 month ago.
Home overview
Amenities / Utilities
- Heat source Radiant
- Sewer/ septic Public sewer, sanitary sewer, storm sewer
Exterior
- Construction materials
- Foundation
- Roof
- # parking spaces 4
- Parking desc
Interior
- # full baths 7
- # total bathrooms 7.0
- # of above grade bedrooms
- Appliances Washer/dryer, trash compactor, dishwasher, refrigerator, stove, freezer, microwave
Location
- Community Shopping nearby
- Area Bc
- View Yes
- Water source Public
- Zoning description Rt-1
Lot/ Land Details
- Lot dimensions 4026.0
Overview
- Lot size (acres) 0.09
- Basement information Full, finished, exterior entry
- Building size 4207.0
- Mls® # R3045680
- Property sub type Single family residence
- Status Active
- Tax year 2024
Rooms Information
metric
- Living room 4.115m X 3.2m
- Family room 6.121m X 3.734m
- Dining room 1.219m X 1.397m
- Foyer 1.422m X 1.575m
- Kitchen 1.727m X 3.302m
- Storage 1.6m X 2.921m
- Living room 2.438m X 2.337m
- Bedroom 3.15m X 2.921m
- Bedroom 2.896m X 2.362m
- Kitchen 2.438m X 2.743m
- Foyer 1.346m X 0.991m
- Bedroom 3.251m X 2.743m
- Bedroom 2.692m X 2.743m
- Bedroom 3.073m X 3.785m
Level: Above - Bedroom 4.191m X 3.378m
Level: Above - Primary bedroom 4.699m X 5.969m
Level: Above - Walk-in closet 1.524m X 3.378m
Level: Above - Laundry 1.397m X 2.438m
Level: Above - Bedroom 3.048m X 3.378m
Level: Above - Kitchen 5.817m X 2.845m
Level: Main - Dining room 3.734m X 4.572m
Level: Main - Foyer 2.21m X 1.905m
Level: Main - Living room 4.674m X 4.42m
Level: Main - Bedroom 2.692m X 2.438m
Level: Main - Family room 4.674m X 4.343m
Level: Main
SOA_HOUSEKEEPING_ATTRS
- Listing type identifier Idx

Lock your rate with RBC pre-approval
Mortgage rate is for illustrative purposes only. Please check RBC.com/mortgages for the current mortgage rates
$-6,397
/ Month25 Years fixed, 20% down payment, % interest
$
$
$
%
$
%

Schedule a viewing
No obligation or purchase necessary, cancel at any time
Nearby Homes
Real estate & homes for sale nearby

