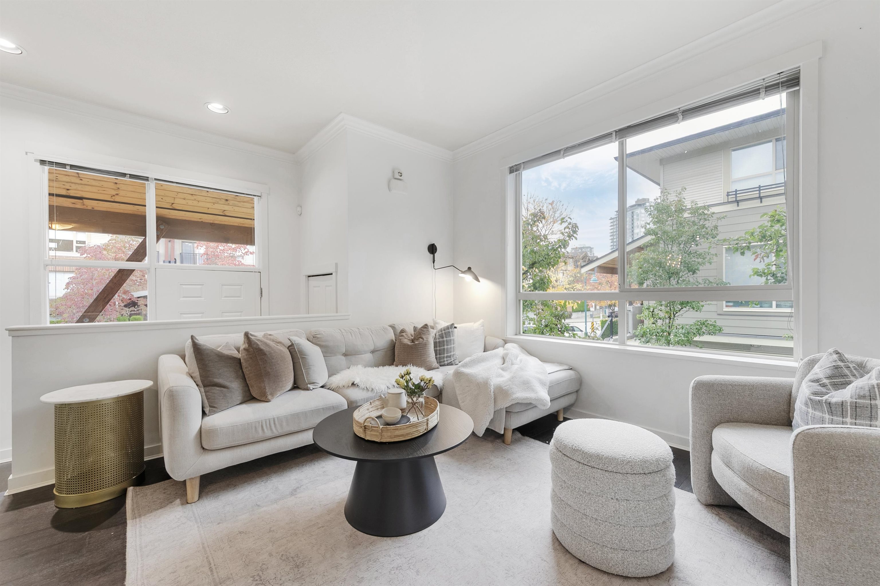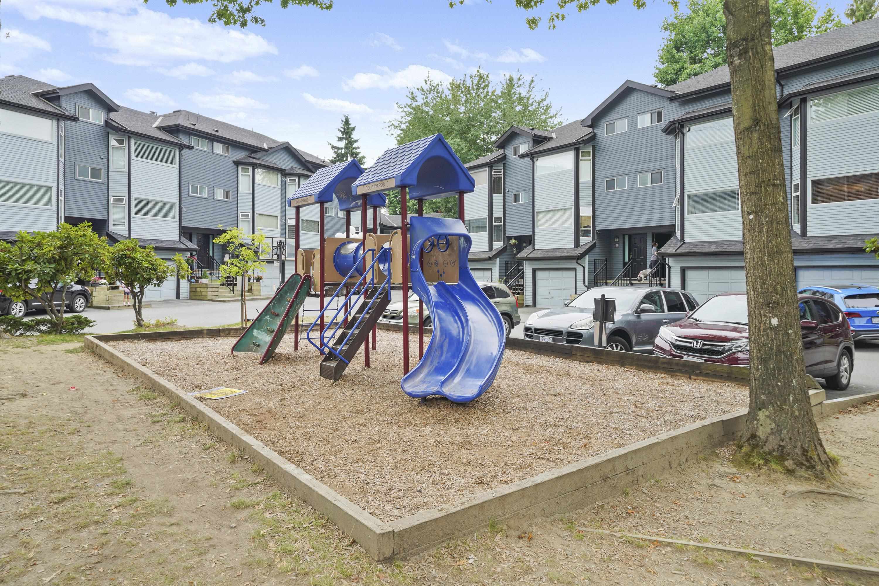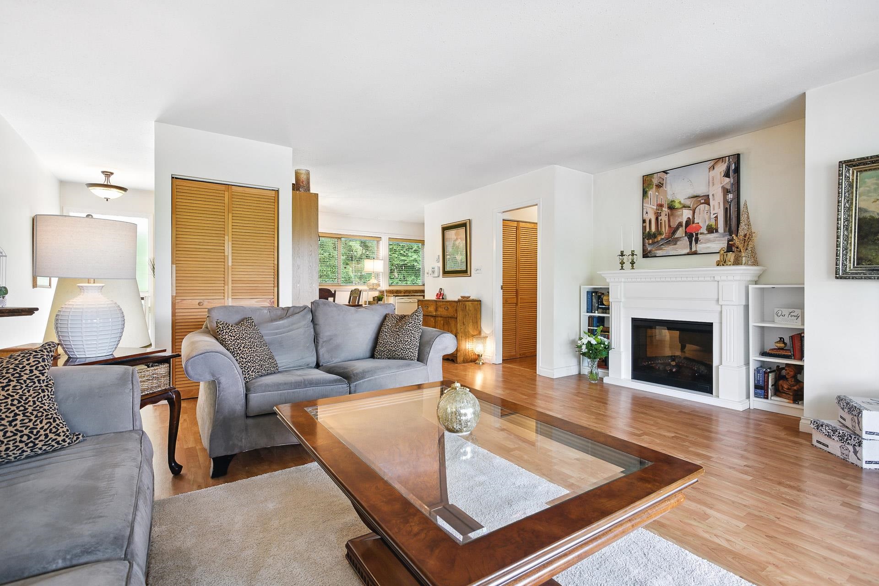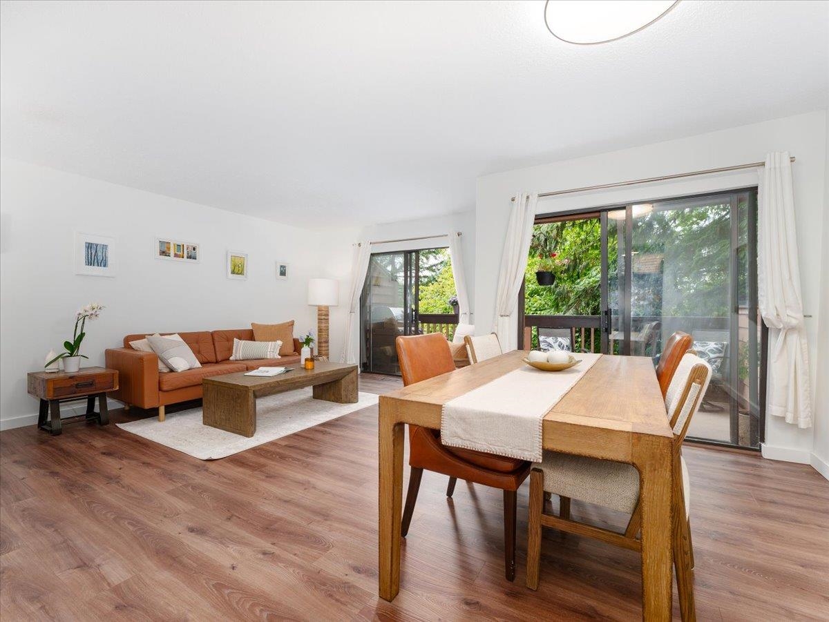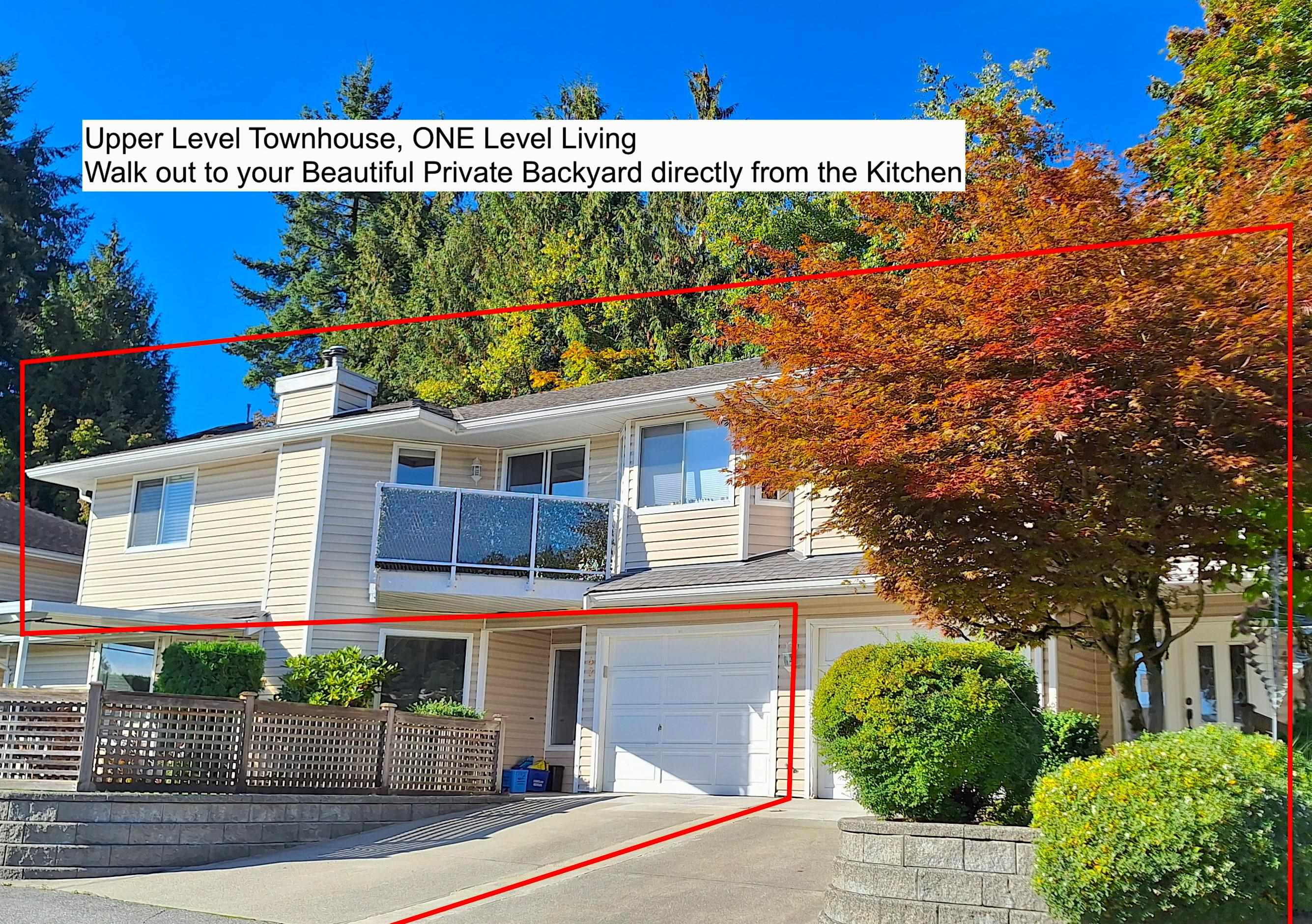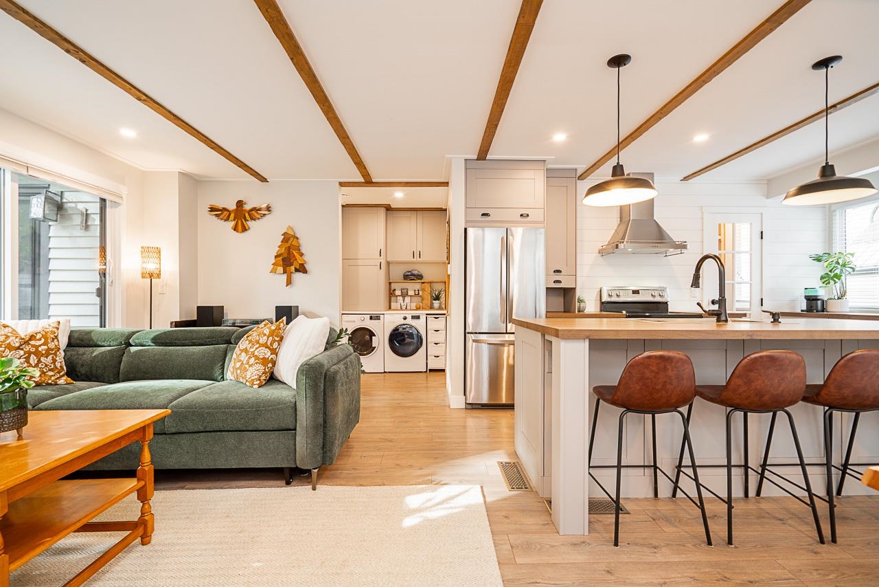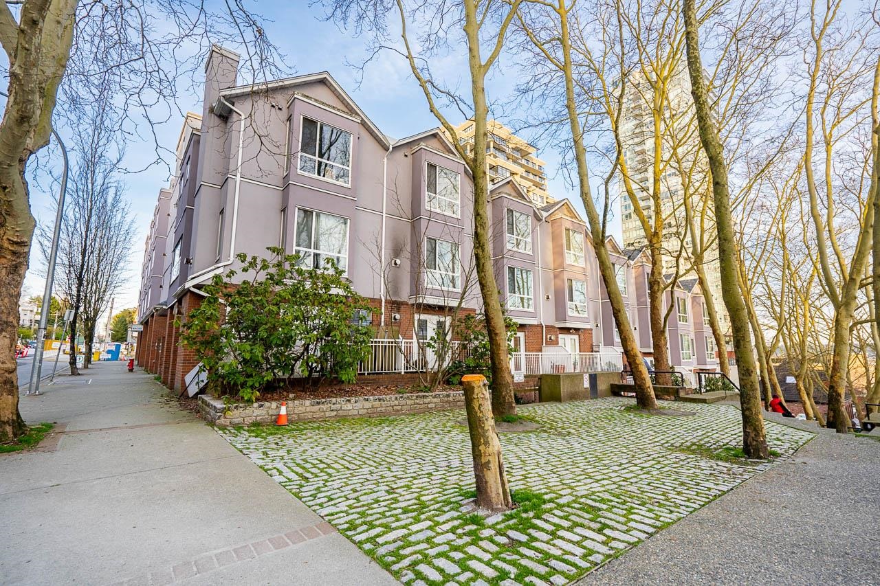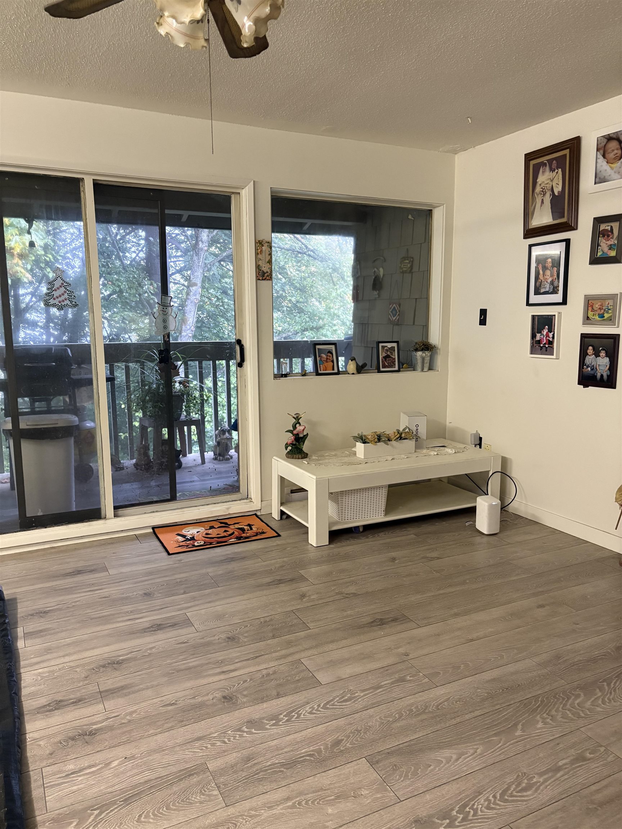- Houseful
- BC
- Coquitlam
- Central Coquitlam
- 1045 Austin Avenue #410
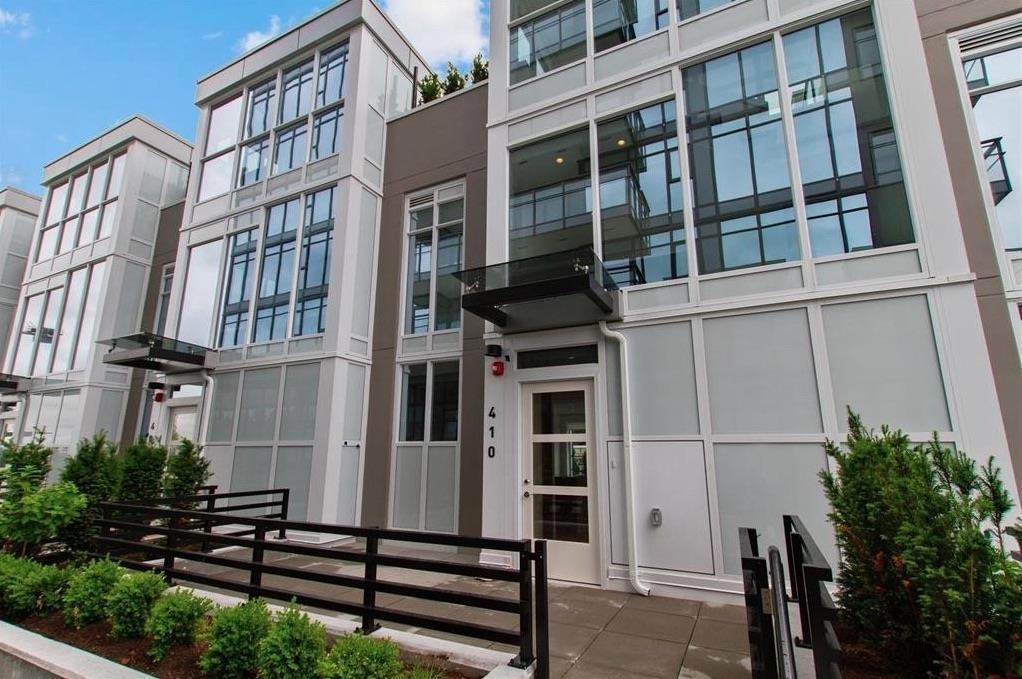
1045 Austin Avenue #410
For Sale
106 Days
$1,050,000
3 beds
2 baths
1,301 Sqft
1045 Austin Avenue #410
For Sale
106 Days
$1,050,000
3 beds
2 baths
1,301 Sqft
Highlights
Description
- Home value ($/Sqft)$807/Sqft
- Time on Houseful
- Property typeResidential
- Style3 storey
- Neighbourhood
- CommunityShopping Nearby
- Median school Score
- Year built2023
- Mortgage payment
Discover the Heights by Beedie! This exceptional TOWNHOME offers nearly 2000 sqft of seamless indoor/outdoor living. Soaring floor to ceiling windows that bathe the interior in natural light. Entertain effortlessly with an elegant chef's kitchen, spa-like bathrooms & 3 Patios perfect for BBQs, Children, & Pets. The expansive ROOFTOP DECK showcases stunning city and mountain views. Stay comfortable year-round with built-in AIR CONDITIONING and luxurious heated flooring in the primary ensuite. INCLUDES: 2 PARKING, STORAGE, & BIKE STORAGE. With steps to SkyTrain, Safeway, Blue Mountain Park, Schools, Cafes, Restaurants & Shops, an effortless lifestyle awaits!
MLS®#R3023728 updated 1 month ago.
Houseful checked MLS® for data 1 month ago.
Home overview
Amenities / Utilities
- Heat source Forced air, geothermal, heat pump
- Sewer/ septic Public sewer, sanitary sewer
Exterior
- Construction materials
- Foundation
- Roof
- # parking spaces 2
- Parking desc
Interior
- # full baths 2
- # total bathrooms 2.0
- # of above grade bedrooms
- Appliances Washer/dryer, dishwasher, refrigerator, microwave, oven, range top
Location
- Community Shopping nearby
- Area Bc
- Subdivision
- View Yes
- Water source Public
- Zoning description C-5
- Directions 3104f0e587f16d268cec24f693393186
Overview
- Basement information None
- Building size 1301.0
- Mls® # R3023728
- Property sub type Townhouse
- Status Active
- Tax year 2025
Rooms Information
metric
- Other 5.486m X 5.461m
- Primary bedroom 3.2m X 3.759m
Level: Above - Bedroom 2.692m X 2.921m
Level: Above - Dining room 2.286m X 3.759m
Level: Main - Foyer 3.658m X 1.143m
Level: Main - Kitchen 2.921m X 2.616m
Level: Main - Bedroom 2.946m X 2.896m
Level: Main - Living room 2.743m X 4.47m
Level: Main
SOA_HOUSEKEEPING_ATTRS
- Listing type identifier Idx

Lock your rate with RBC pre-approval
Mortgage rate is for illustrative purposes only. Please check RBC.com/mortgages for the current mortgage rates
$-2,800
/ Month25 Years fixed, 20% down payment, % interest
$
$
$
%
$
%

Schedule a viewing
No obligation or purchase necessary, cancel at any time
Nearby Homes
Real estate & homes for sale nearby

