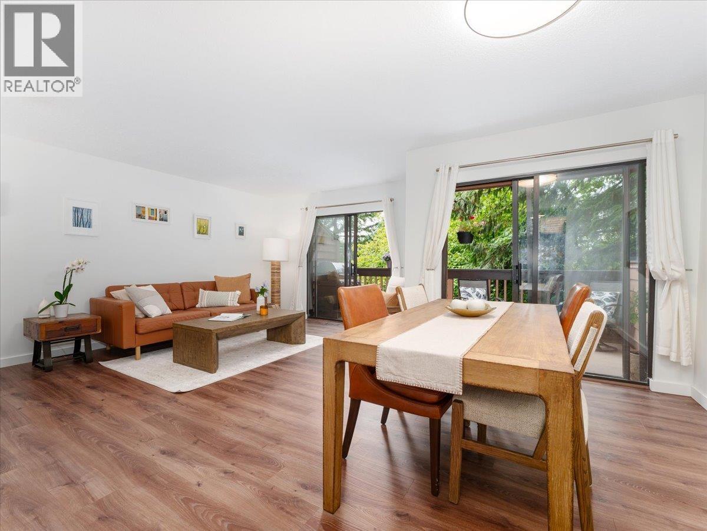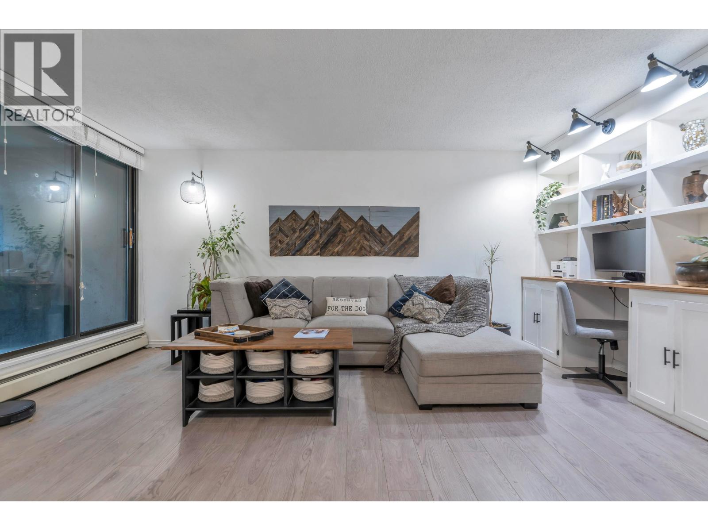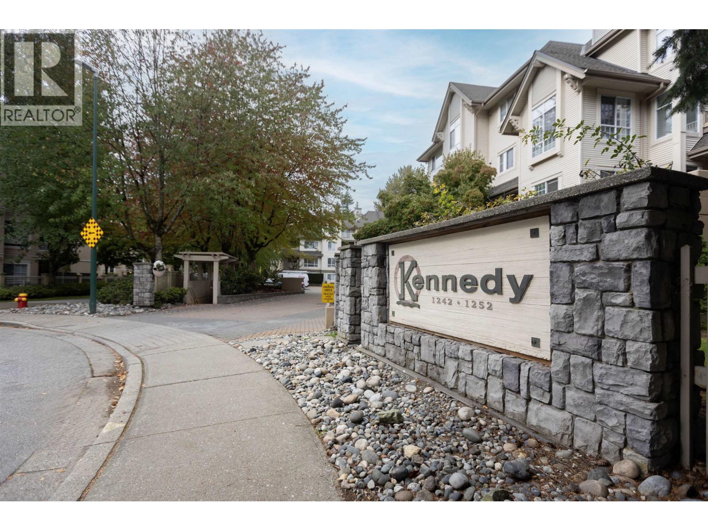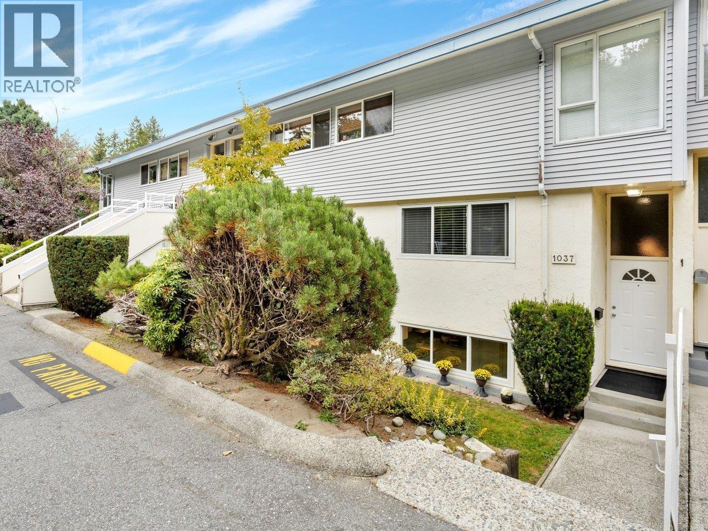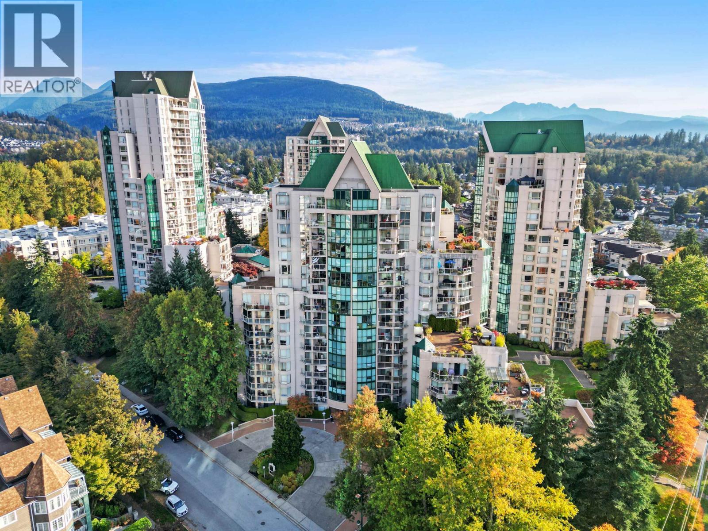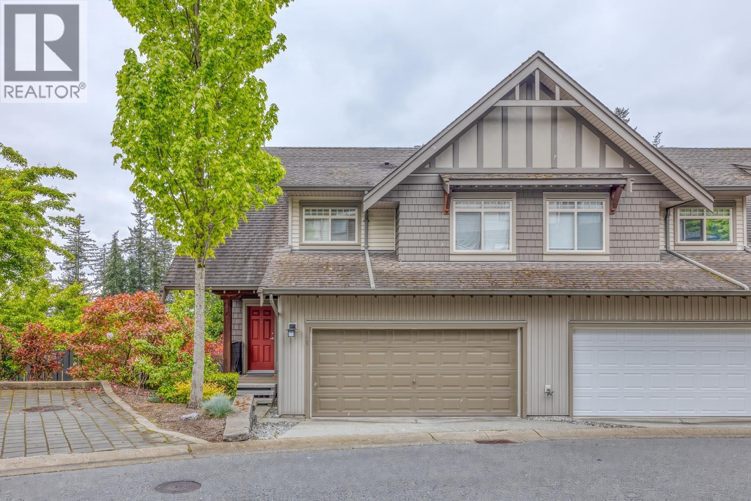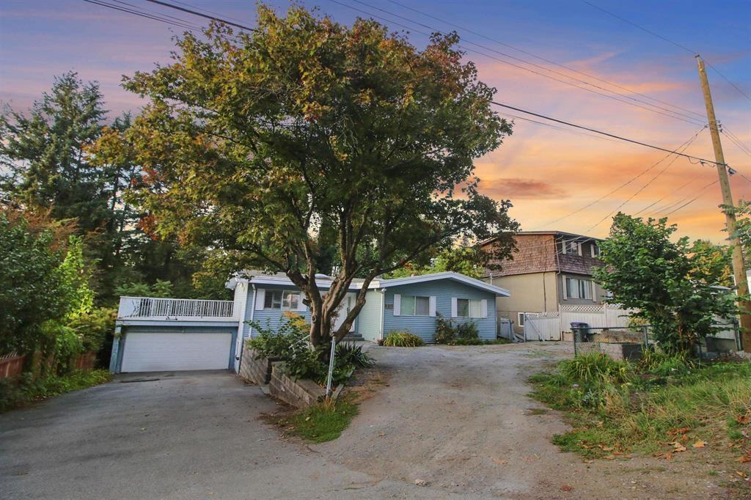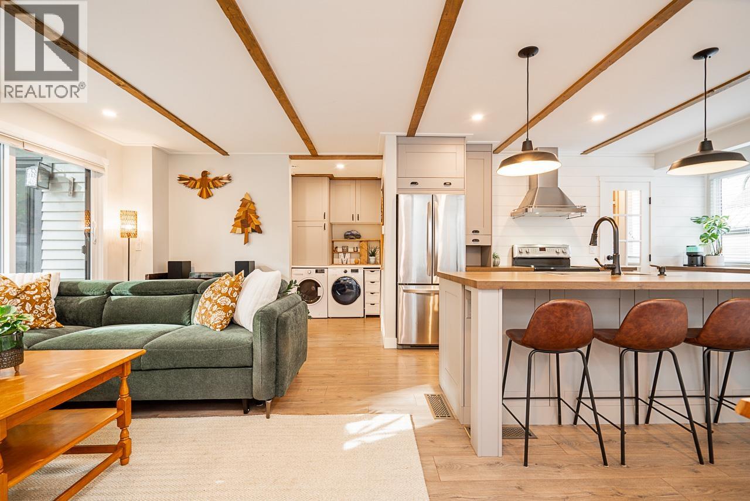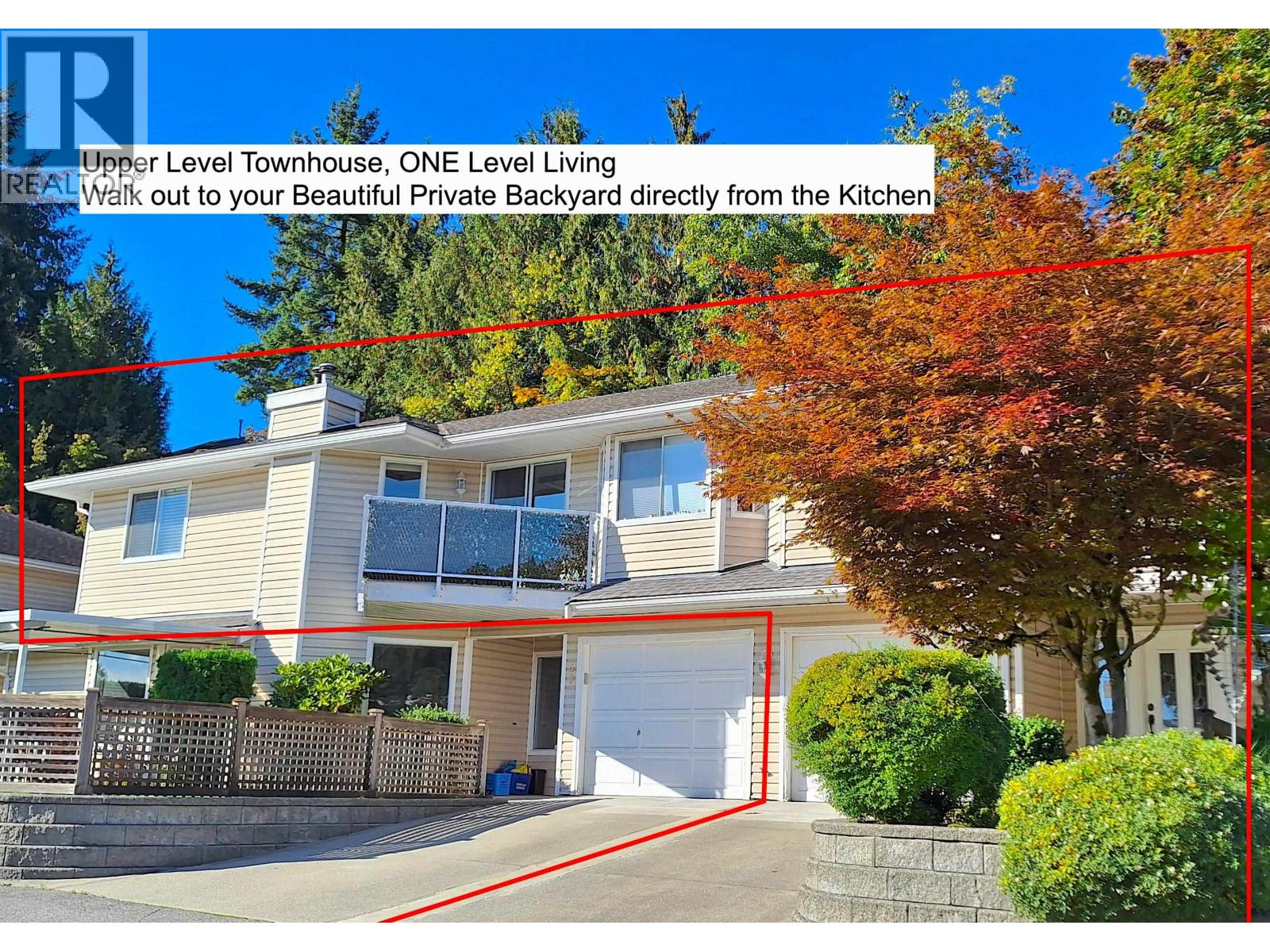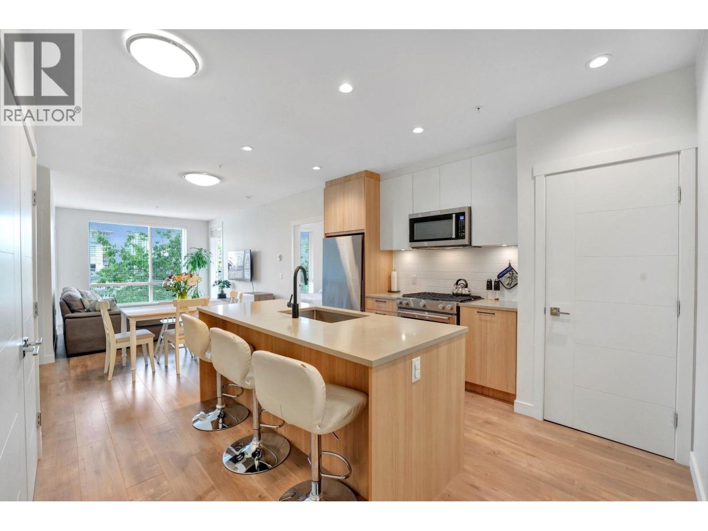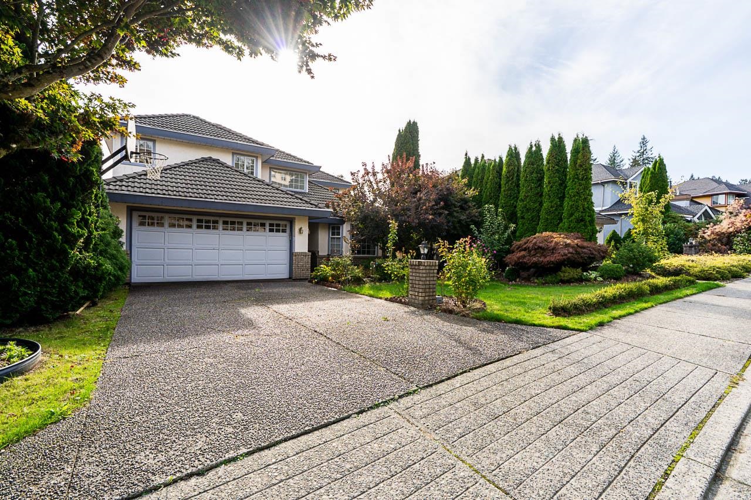- Houseful
- BC
- Coquitlam
- Central Coquitlam
- 1052 Corona Crescent
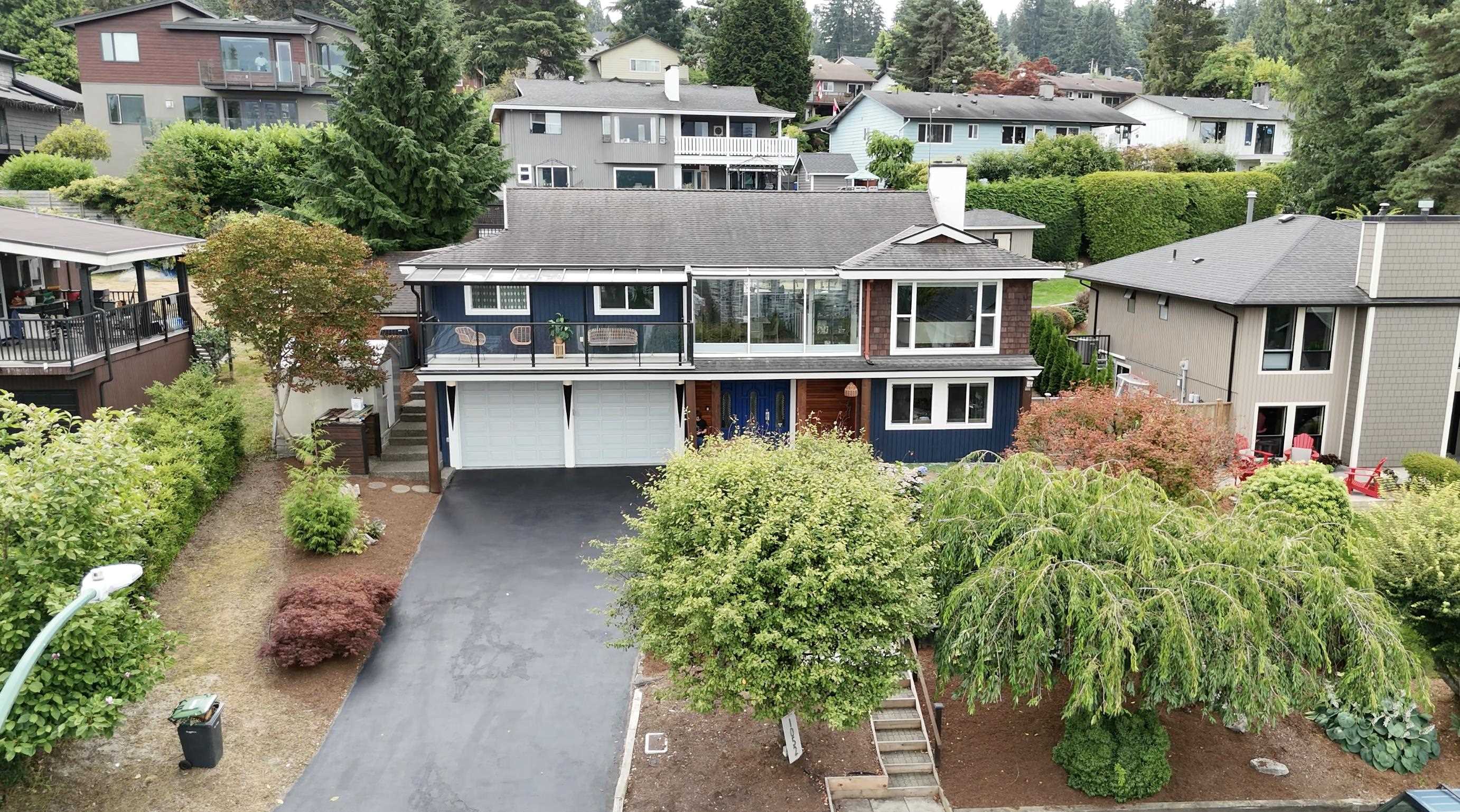
Highlights
Description
- Home value ($/Sqft)$687/Sqft
- Time on Houseful
- Property typeResidential
- StyleBasement entry
- Neighbourhood
- Median school Score
- Year built1976
- Mortgage payment
Stunning, fully renovated designer home with rare, unobstructed panoramic views stretching from the north shore. This 4-bedroom residence blends timeless architectural details with modern luxury. The sun-filled, open layout showcases a sophisticated dining area with custom wine display, a wall of windows framing the views, and a living room centred around a striking, custom fireplace. The brand-new chef’s kitchen pairs beauty with function, perfect for both everyday living and entertaining. The expansive primary suite features a walk-in closet, spa-inspired ensuite, private den/office, and tranquil access to the pool deck. Every detail has been thoughtfully updated- hardwood flooring, bathrooms, new windows, built-in organizers and more. First open house October 4/5, Sat/Sun 2-4pm.
Home overview
- Heat source Forced air, natural gas
- Sewer/ septic Public sewer
- Construction materials
- Foundation
- Roof
- # parking spaces 4
- Parking desc
- # full baths 3
- # total bathrooms 3.0
- # of above grade bedrooms
- Appliances Washer, dryer, dishwasher, stove, freezer, oven
- Area Bc
- View Yes
- Water source Public
- Zoning description Rs-1
- Directions 33eaa0693be590996ce9a66e70f08b49
- Lot dimensions 8325.0
- Lot size (acres) 0.19
- Basement information Full
- Building size 3113.0
- Mls® # R3053646
- Property sub type Single family residence
- Status Active
- Virtual tour
- Tax year 2025
- Bedroom 3.759m X 4.115m
- Storage 3.099m X 1.067m
- Foyer 3.099m X 3.277m
- Family room 4.064m X 5.867m
- Bedroom 3.124m X 3.175m
Level: Main - Walk-in closet 1.753m X 2.108m
Level: Main - Eating area 2.743m X 3.683m
Level: Main - Bedroom 2.794m X 3.912m
Level: Main - Bedroom 3.429m X 3.124m
Level: Main - Living room 4.242m X 5.842m
Level: Main - Primary bedroom 3.886m X 6.68m
Level: Main - Dining room 3.277m X 5.207m
Level: Main - Kitchen 3.531m X 5.08m
Level: Main - Gym 3.327m X 3.708m
Level: Main
- Listing type identifier Idx

$-5,701
/ Month

