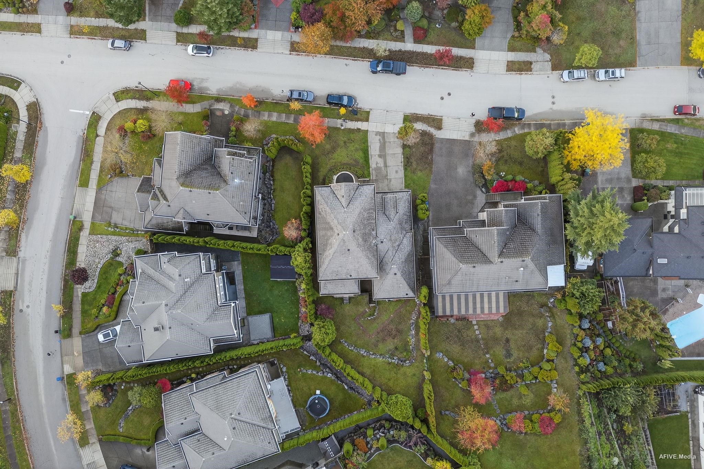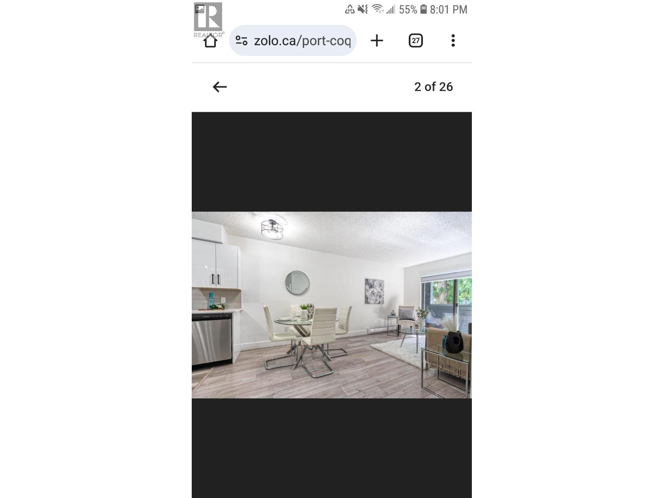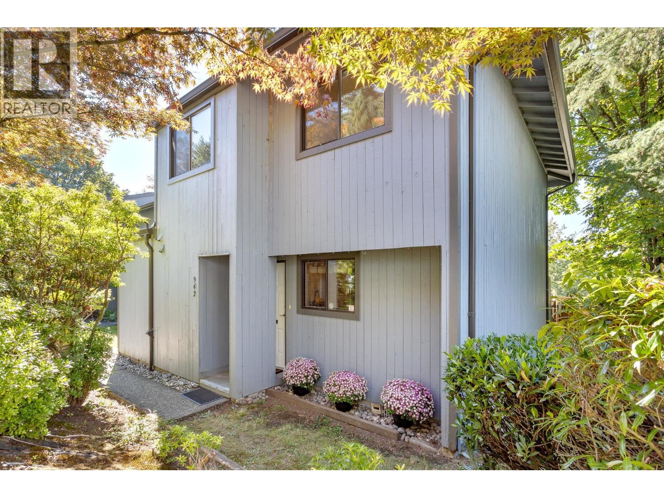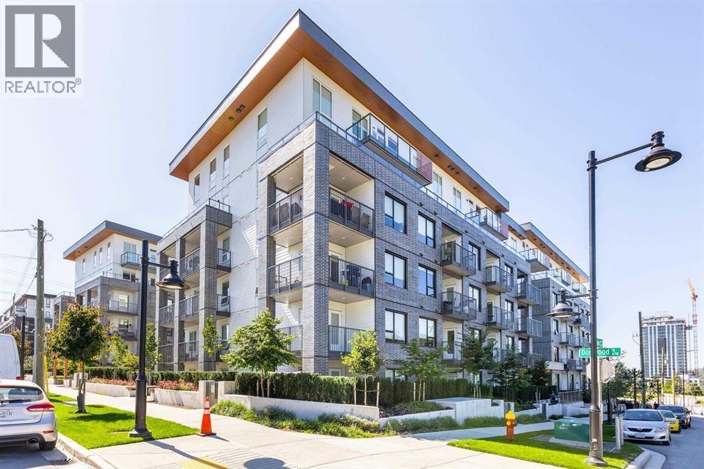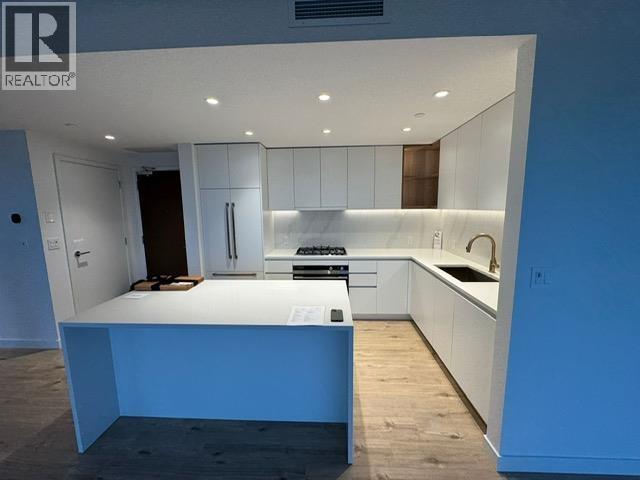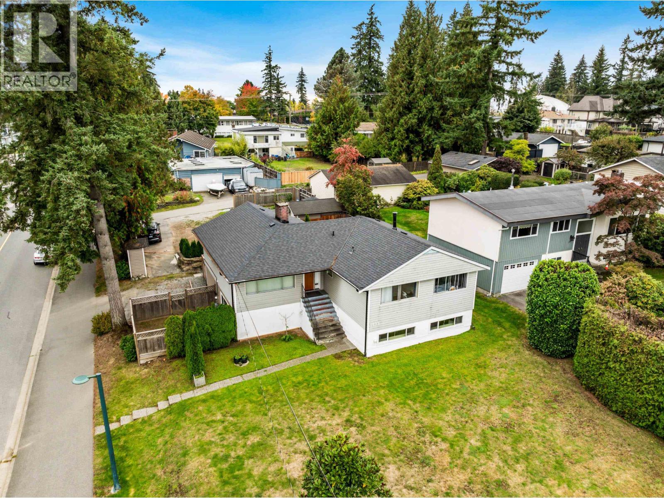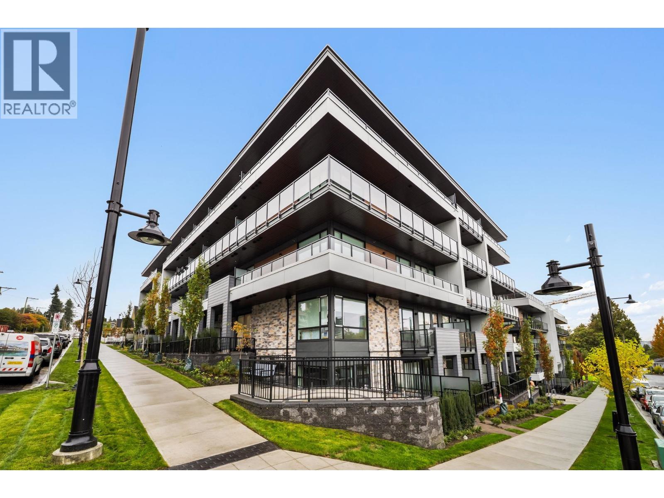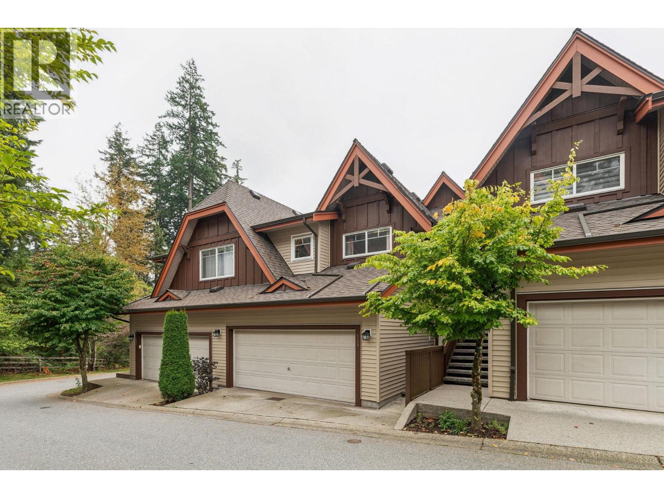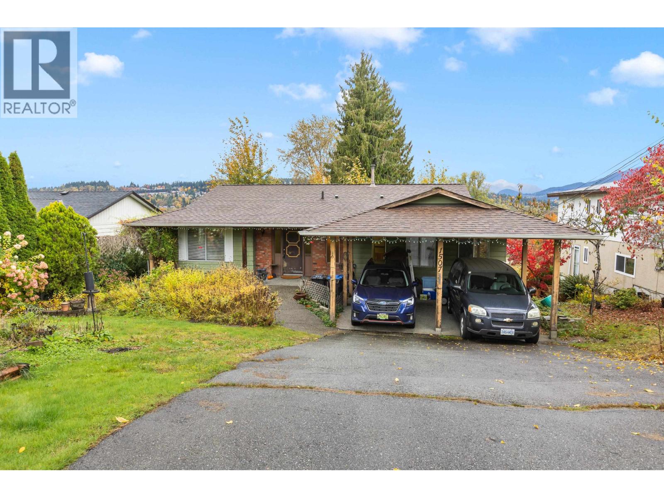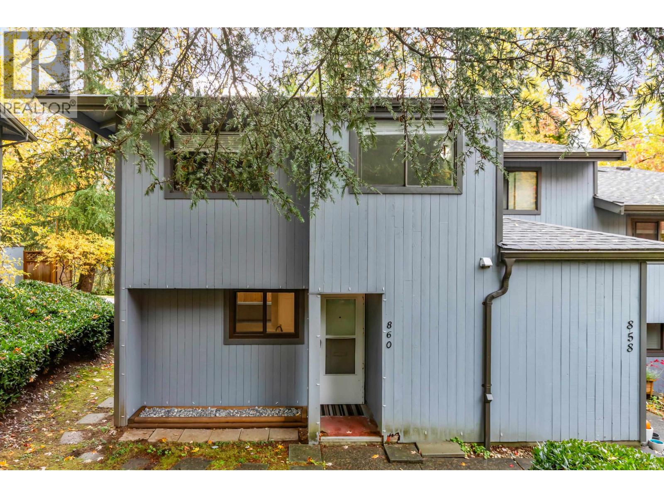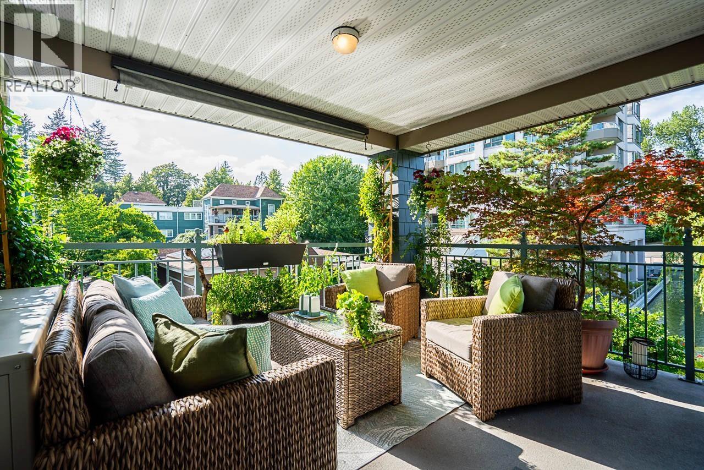- Houseful
- BC
- Coquitlam
- Ranch Park
- 1055 Dolphin Street
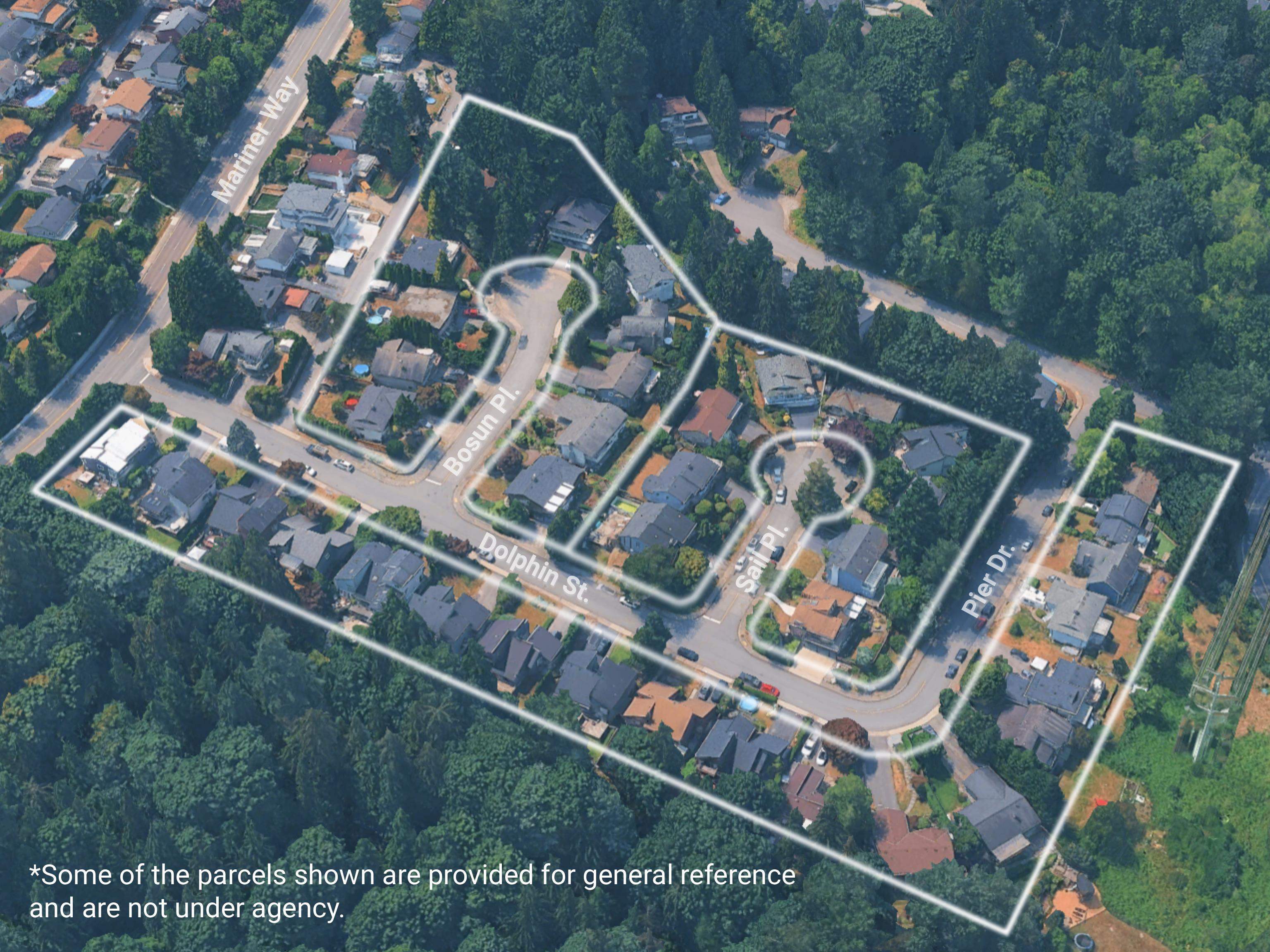
Highlights
Description
- Home value ($/Sqft)$1,989/Sqft
- Time on Houseful
- Property typeResidential
- Style4 level split
- Neighbourhood
- CommunityShopping Nearby
- Median school Score
- Year built1978
- Mortgage payment
Discover a prime development opportunity with this exceptional land assembly backing onto green space. Spanning 35,450 square feet and comprising 4 homes, this site offers a substantial buildable area of over 106,000 square feet, perfect for an 8-story midrise building. Located in a serene setting with easy access to urban conveniences, this property presents limitless possibilities for developers seeking to create a landmark residential development. Don't miss out on this rare chance to shape the future of Coquitlam's skyline.
MLS®#R3047514 updated 1 month ago.
Houseful checked MLS® for data 1 month ago.
Home overview
Amenities / Utilities
- Heat source Forced air, natural gas
- Sewer/ septic Sanitary sewer, storm sewer
Exterior
- Construction materials
- Foundation
- Roof
- # parking spaces 2
- Parking desc
Interior
- # full baths 3
- # total bathrooms 3.0
- # of above grade bedrooms
- Appliances Washer/dryer, dishwasher, refrigerator, stove
Location
- Community Shopping nearby
- Area Bc
- View Yes
- Water source Public
- Zoning description Rs-1
- Directions 298050108107e63f994eaa531f52b291
Lot/ Land Details
- Lot dimensions 8540.0
Overview
- Lot size (acres) 0.2
- Basement information Full, finished
- Building size 1936.0
- Mls® # R3047514
- Property sub type Single family residence
- Status Active
- Tax year 2024
Rooms Information
metric
- Bedroom 3.048m X 3.353m
Level: Above - Primary bedroom 3.962m X 3.658m
Level: Above - Bedroom 2.743m X 4.877m
Level: Above - Storage 2.438m X 2.743m
Level: Basement - Bedroom 3.658m X 3.962m
Level: Basement - Recreation room 3.658m X 4.877m
Level: Basement - Other 4.267m X 5.791m
Level: Basement - Utility 2.134m X 2.743m
Level: Basement - Workshop 3.048m X 6.096m
Level: Basement - Dining room 3.048m X 3.048m
Level: Main - Living room 3.962m X 6.096m
Level: Main - Kitchen 3.353m X 3.048m
Level: Main - Foyer 2.438m X 1.829m
Level: Main
SOA_HOUSEKEEPING_ATTRS
- Listing type identifier Idx

Lock your rate with RBC pre-approval
Mortgage rate is for illustrative purposes only. Please check RBC.com/mortgages for the current mortgage rates
$-10,267
/ Month25 Years fixed, 20% down payment, % interest
$
$
$
%
$
%

Schedule a viewing
No obligation or purchase necessary, cancel at any time
Nearby Homes
Real estate & homes for sale nearby

