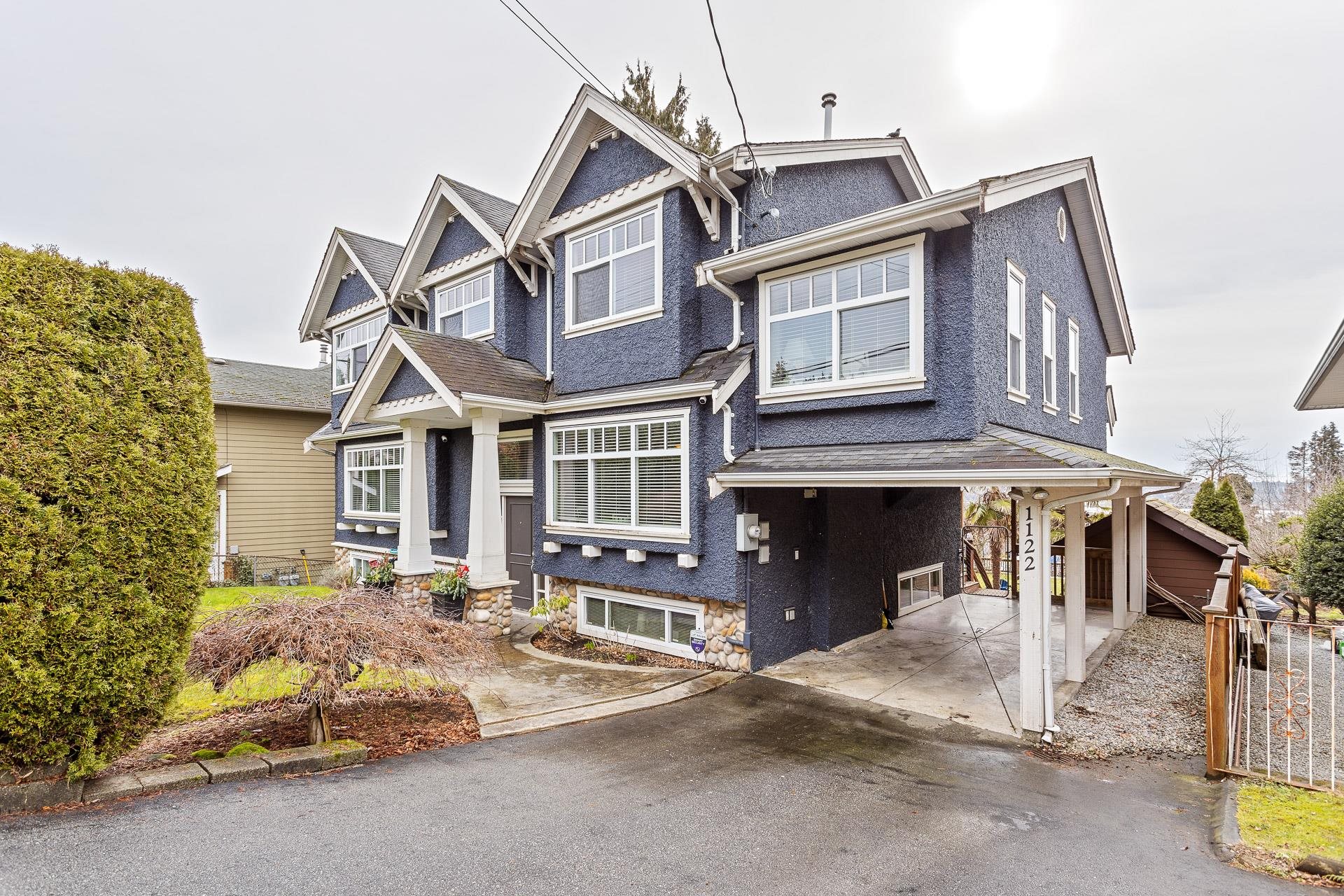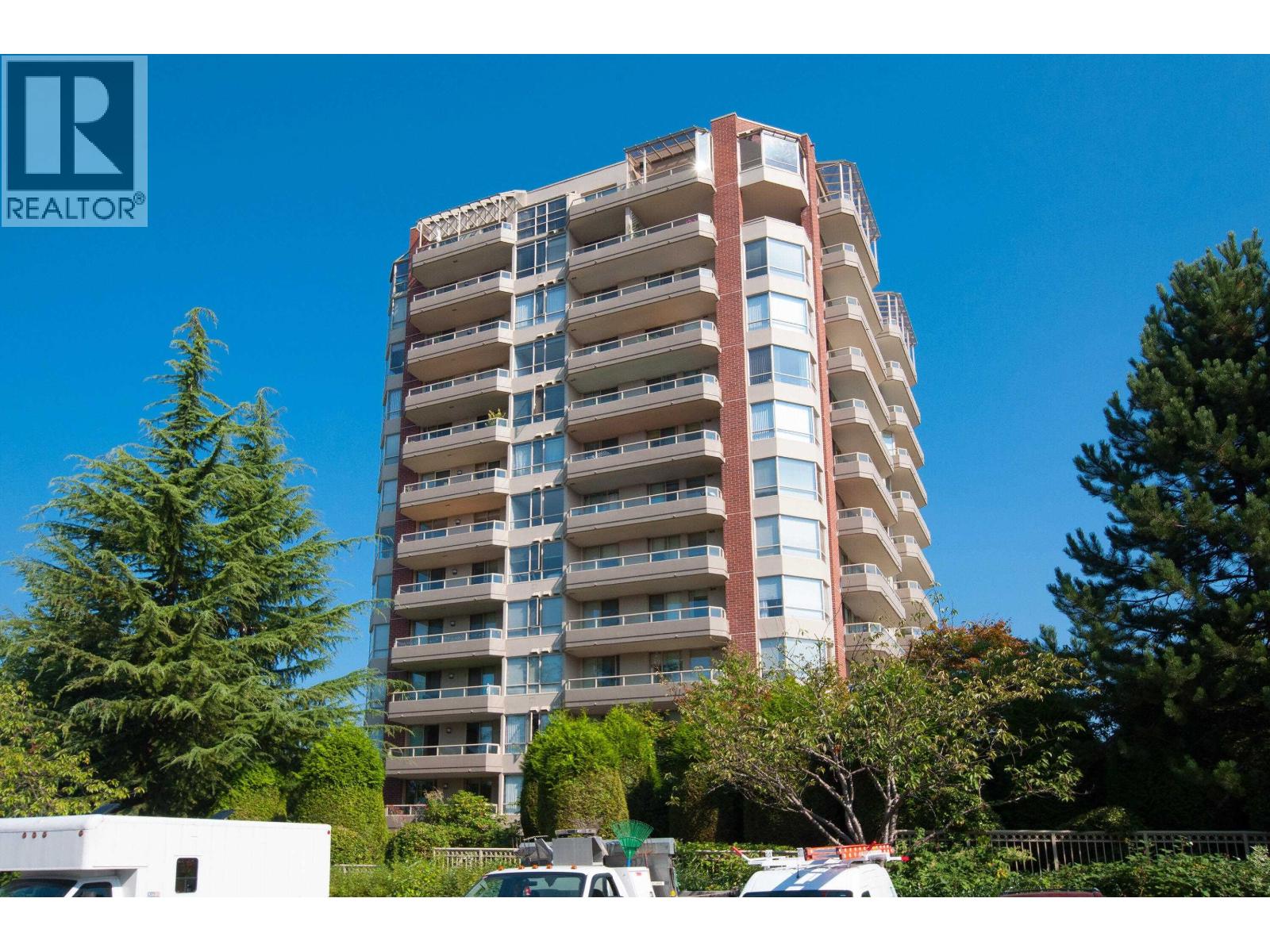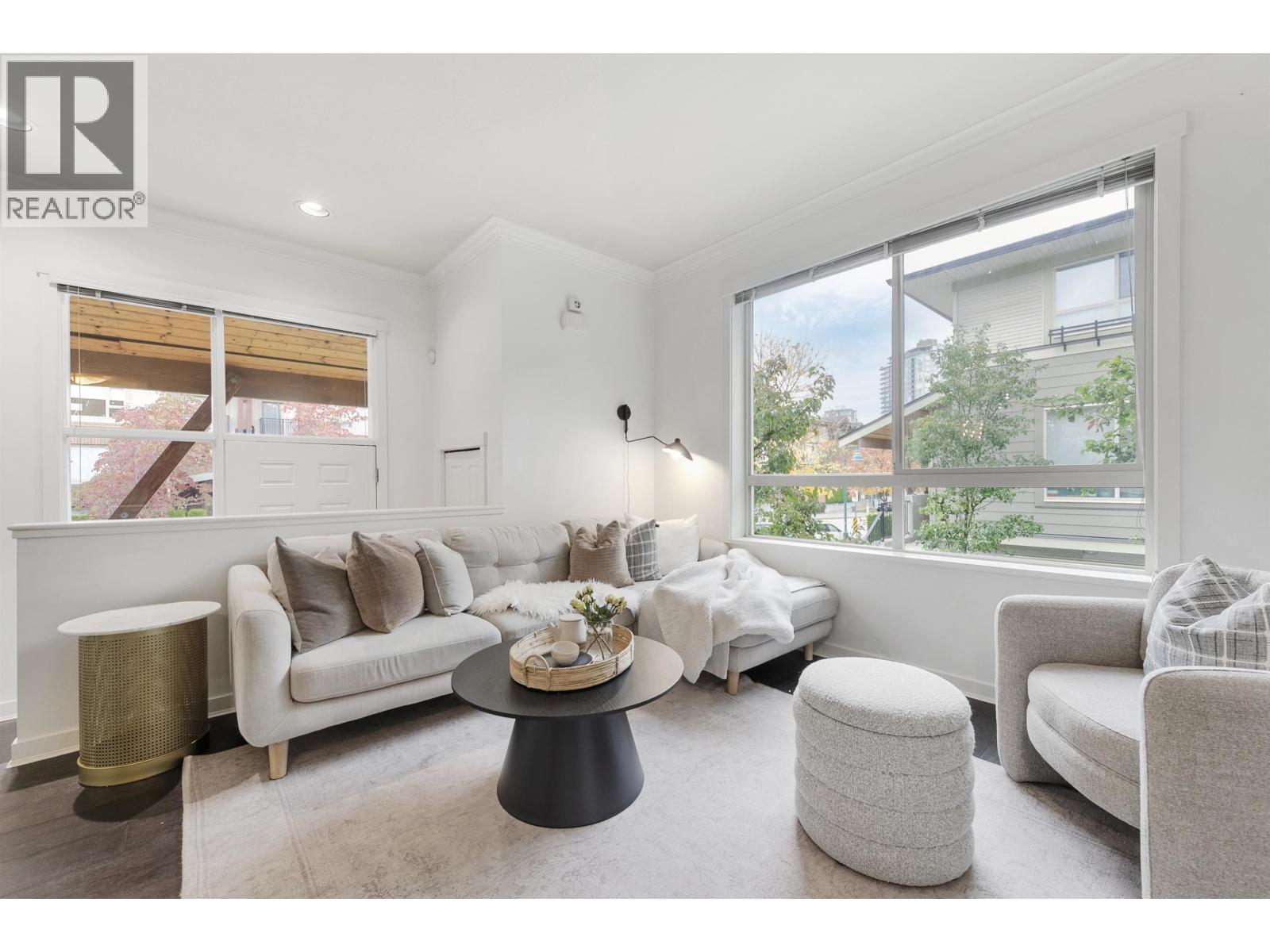- Houseful
- BC
- Coquitlam
- Maillardville
- 1122 Rochester Avenue

Highlights
Description
- Home value ($/Sqft)$681/Sqft
- Time on Houseful
- Property typeResidential
- Neighbourhood
- CommunityShopping Nearby
- Median school Score
- Year built1961
- Mortgage payment
Investor Alert! Huge 61.9 x 193.3 (11,966 sf).Beautiful south facing 11,966 sqft RT-1 home & lot in a great Coquitlam neighbourhood. South views of Fraser River from home and backyard. 3,500 sqft - 3 level family home substantially rebuilt in 2007. Upstairs features 4 bedroom, master bedroom with spa-like ensuite. Covered patio w/natural gas BBQ hook-up and huge ground level deck with a large flat grassy area for the kids to play. RT-1 zoning allows for a fourplex or adding a suite or carriage lane home now. Great assembly opportunity with next home 1120 Rochester to have more building options. Easy access to Hwy1 & close to schools, shopping, transit and recreation
MLS®#R3037692 updated 1 month ago.
Houseful checked MLS® for data 1 month ago.
Home overview
Amenities / Utilities
- Heat source Baseboard, forced air, natural gas
- Sewer/ septic Public sewer, sanitary sewer, storm sewer
Exterior
- Construction materials
- Foundation
- Roof
- Fencing Fenced
- # parking spaces 8
- Parking desc
Interior
- # full baths 2
- # half baths 2
- # total bathrooms 4.0
- # of above grade bedrooms
- Appliances Washer/dryer, dishwasher, refrigerator, stove, microwave
Location
- Community Shopping nearby
- Area Bc
- View Yes
- Water source Public
- Zoning description Rt-1
Lot/ Land Details
- Lot dimensions 11966.0
Overview
- Lot size (acres) 0.27
- Basement information Full
- Building size 3510.0
- Mls® # R3037692
- Property sub type Single family residence
- Status Active
- Virtual tour
- Tax year 2024
Rooms Information
metric
- Office 2.667m X 5.715m
Level: Above - Bedroom 3.581m X 4.267m
Level: Above - Bedroom 3.226m X 3.683m
Level: Above - Primary bedroom 3.226m X 4.674m
Level: Above - Walk-in closet 2.337m X 3.2m
Level: Above - Pantry 2.286m X 2.667m
Level: Above - Bedroom 3.226m X 3.581m
Level: Above - Family room 6.706m X 7.925m
Level: Basement - Kitchen 3.658m X 3.861m
Level: Main - Den 2.819m X 3.175m
Level: Main - Living room 2.946m X 4.877m
Level: Main - Eating area 3.353m X 3.353m
Level: Main - Dining room 3.099m X 3.048m
Level: Main
SOA_HOUSEKEEPING_ATTRS
- Listing type identifier Idx

Lock your rate with RBC pre-approval
Mortgage rate is for illustrative purposes only. Please check RBC.com/mortgages for the current mortgage rates
$-6,370
/ Month25 Years fixed, 20% down payment, % interest
$
$
$
%
$
%

Schedule a viewing
No obligation or purchase necessary, cancel at any time
Nearby Homes
Real estate & homes for sale nearby











