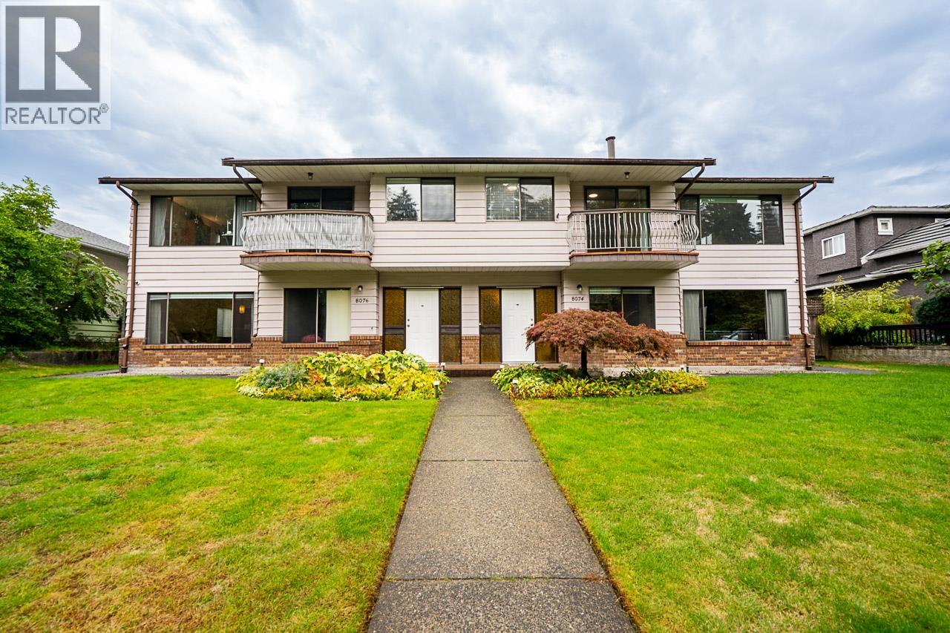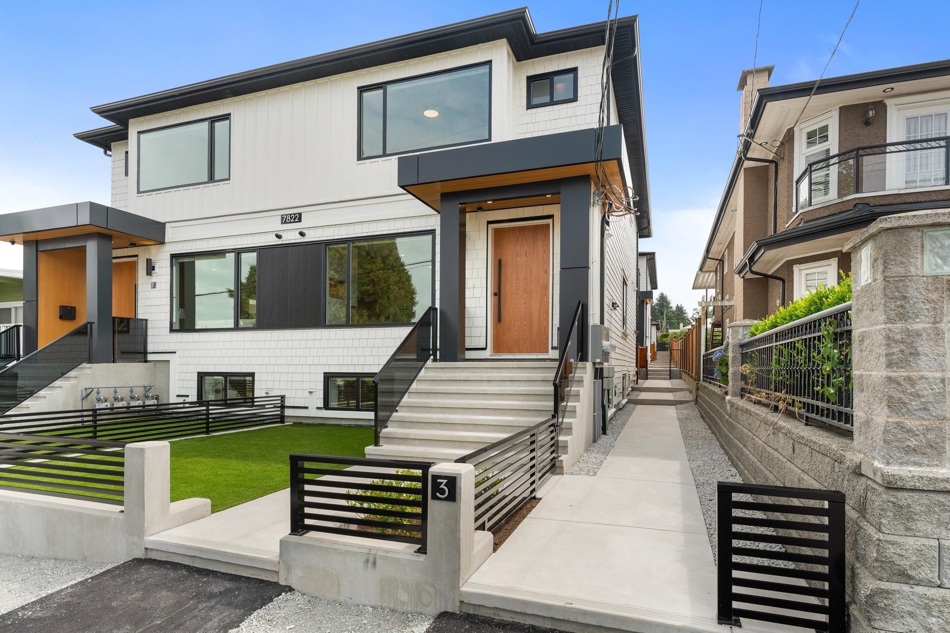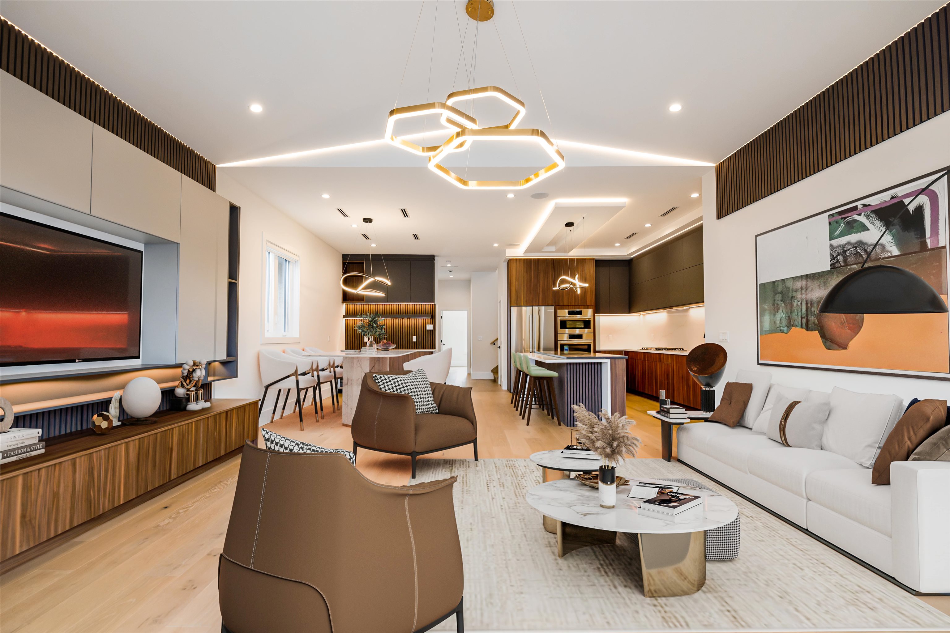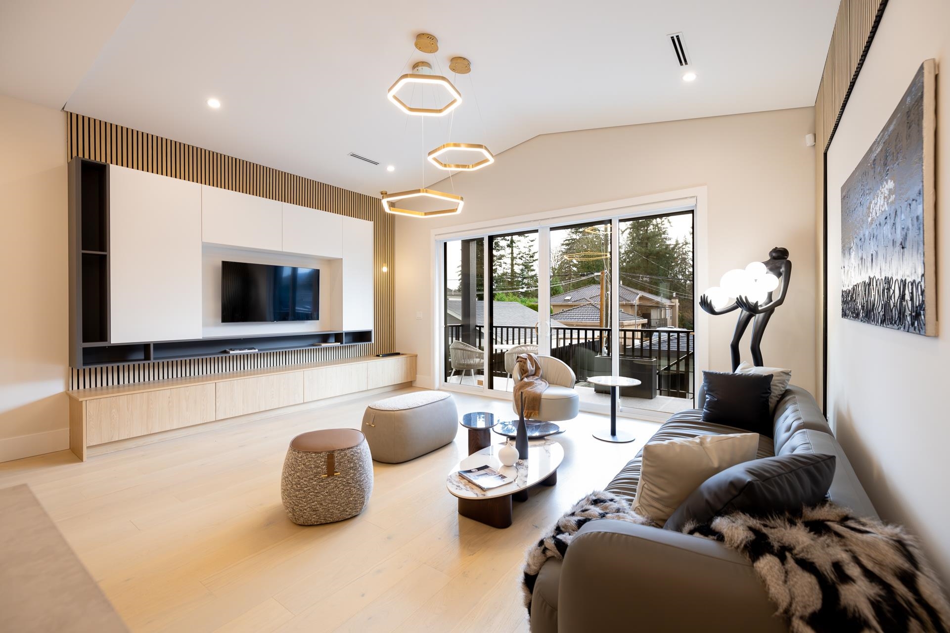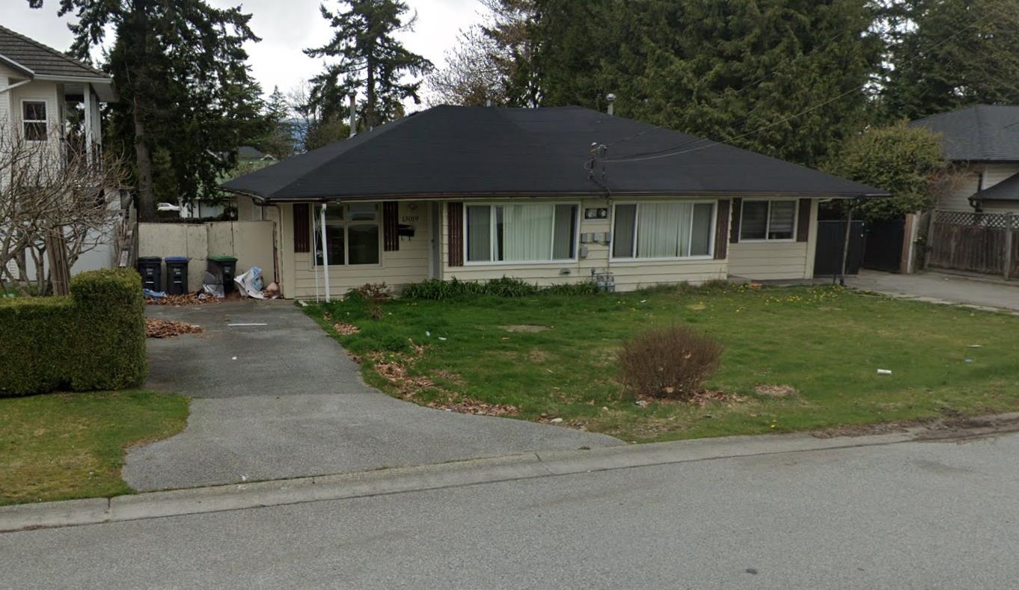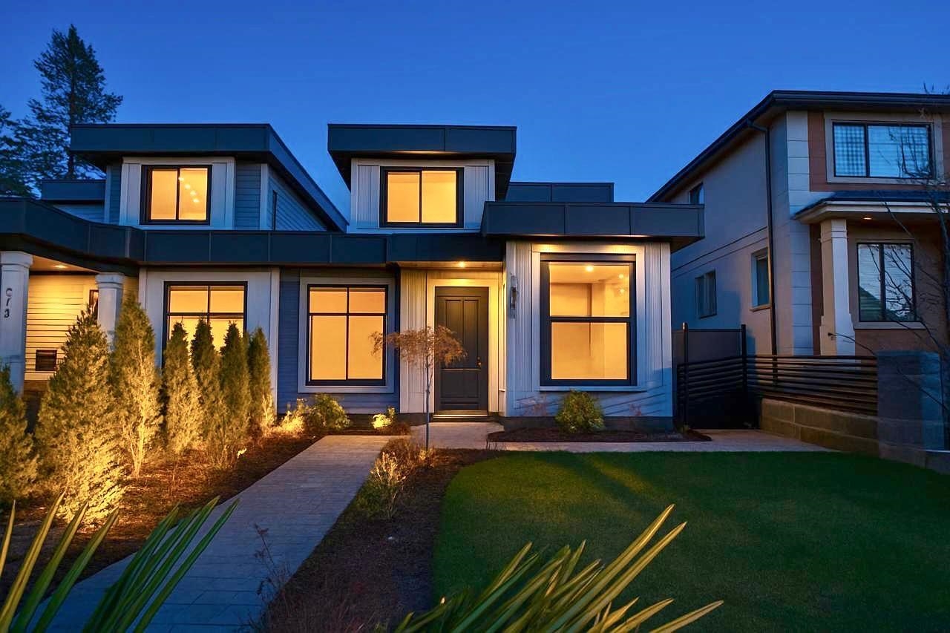- Houseful
- BC
- Coquitlam
- Maillardville
- 1126 Rochester Avenue
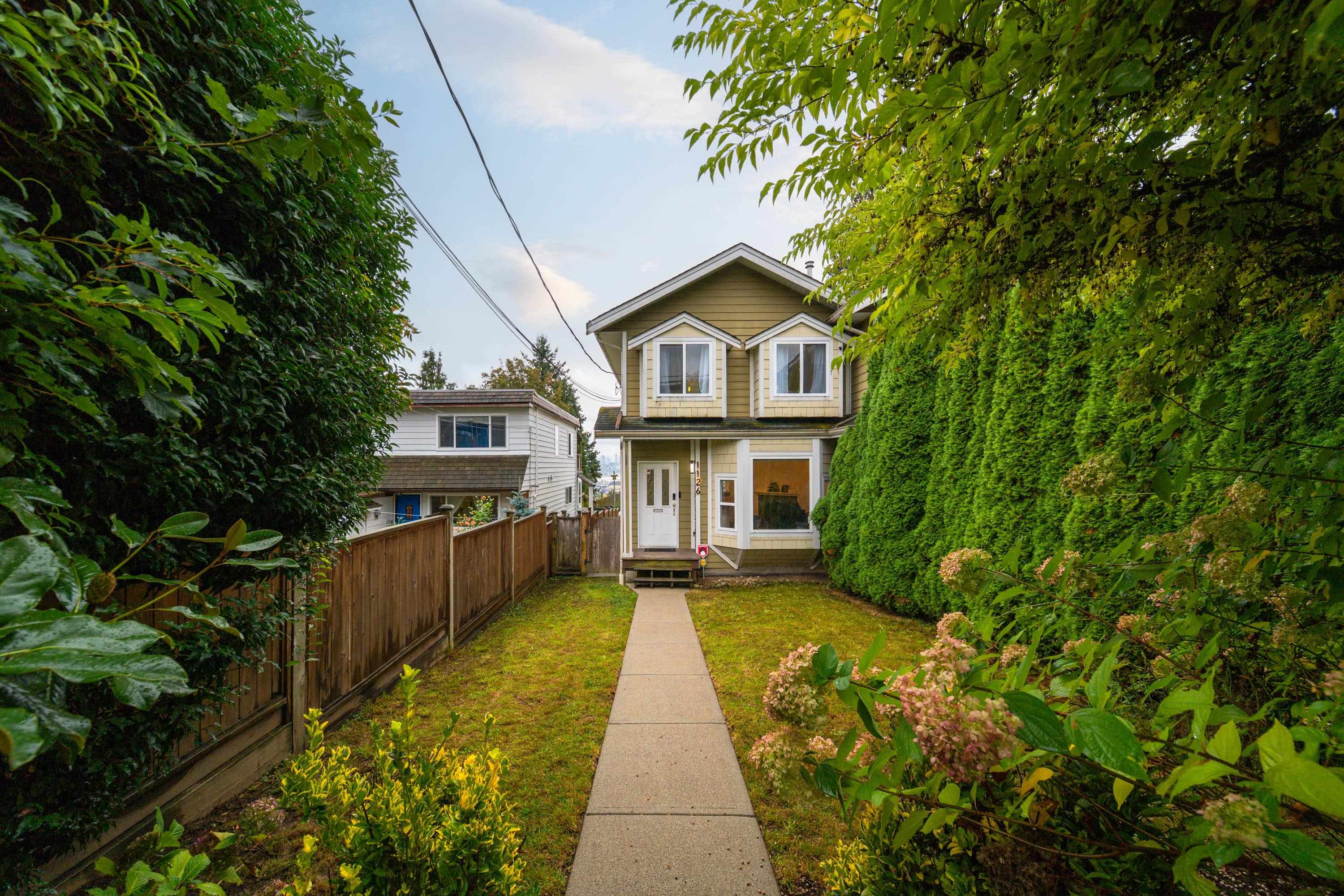
1126 Rochester Avenue
1126 Rochester Avenue
Highlights
Description
- Home value ($/Sqft)$810/Sqft
- Time on Houseful
- Property typeResidential
- Neighbourhood
- CommunityShopping Nearby
- Median school Score
- Year built2004
- Mortgage payment
Mt. Baker & Fraser River views. Offering an enviable south facing yard & patio space, this side by side 1/2 duplex home is designed for families & entertaining. Main flr boasts 2 separate living spaces, dining along w/ lrg bay windows overlooking the Fraser River from your kitchen, living & patio deck. Updated kitchen, powder rm, flooring & fixtures. Above, 3 bdrms + 2 full bath & lrg loft area (mastr has walk-in closet & private patio). Your deep & private backyard offers a paved patio & multiple green spaces - rare. Bonus 4 ft (785/sqft) crawl space offers practical storage options year round. Laneway access to your detached, single car garage & outdoor parking. Steps to Ecole Rochester Elem, Rochester Adventure Park & Mallardville Community Cntre. A three min. drive to all amenities.
Home overview
- Heat source Electric, forced air, hot water
- Sewer/ septic Public sewer, sanitary sewer, storm sewer
- # total stories 2.0
- Construction materials
- Foundation
- Roof
- # parking spaces 2
- Parking desc
- # full baths 2
- # half baths 1
- # total bathrooms 3.0
- # of above grade bedrooms
- Appliances Washer/dryer, dishwasher, refrigerator, stove
- Community Shopping nearby
- Area Bc
- View Yes
- Water source Public
- Zoning description Rt1
- Basement information None
- Building size 1667.0
- Mls® # R3058820
- Property sub type Duplex
- Status Active
- Virtual tour
- Tax year 2025
- Bedroom 3.835m X 2.134m
Level: Above - Loft 2.819m X 3.81m
Level: Above - Walk-in closet 1.422m X 1.981m
Level: Above - Bedroom 3.835m X 2.311m
Level: Above - Primary bedroom 3.708m X 3.226m
Level: Above - Family room 3.378m X 4.851m
Level: Main - Living room 4.521m X 3.2m
Level: Main - Dining room 3.759m X 3.2m
Level: Main - Kitchen 4.953m X 3.734m
Level: Main
- Listing type identifier Idx

$-3,600
/ Month

