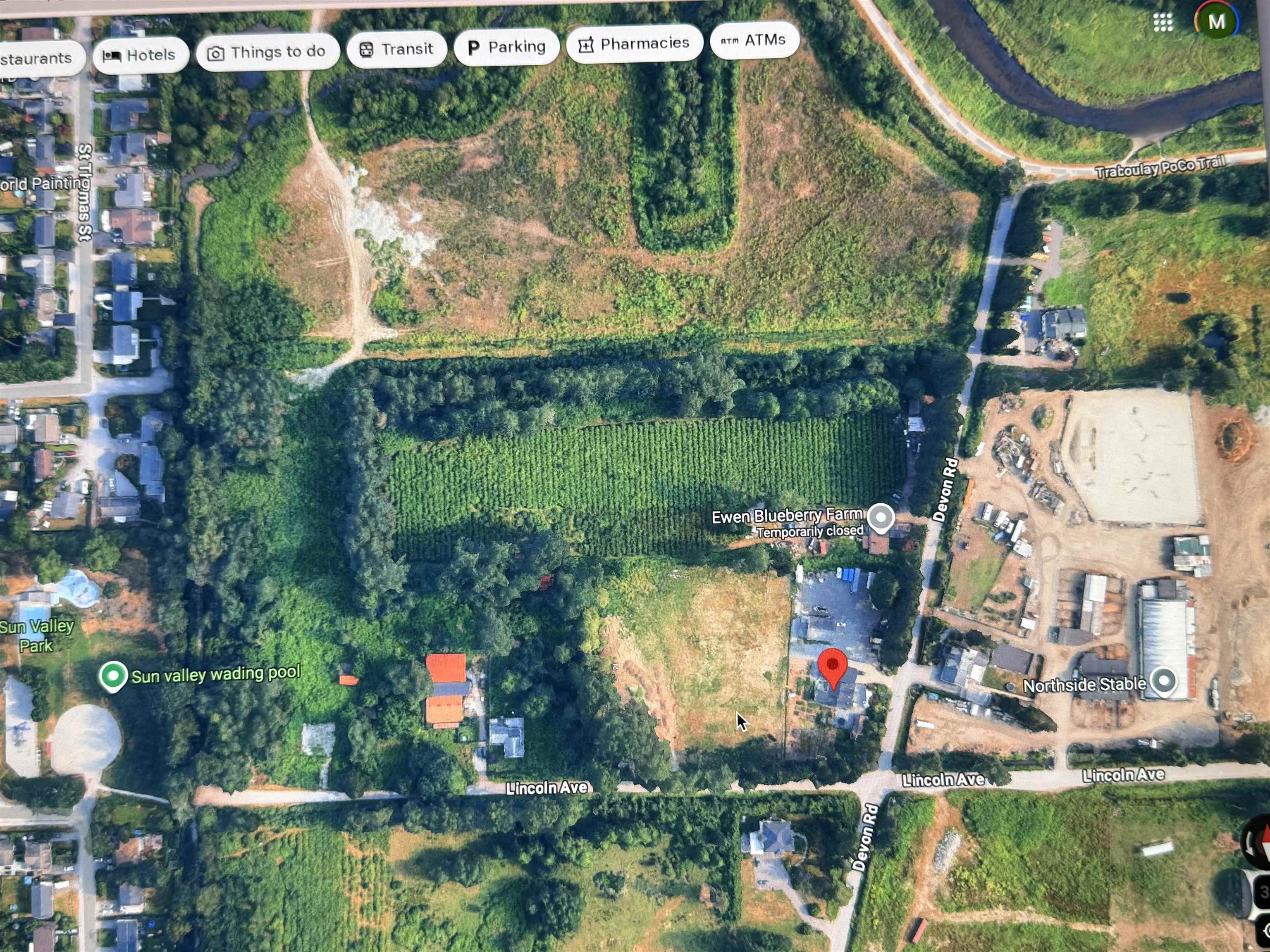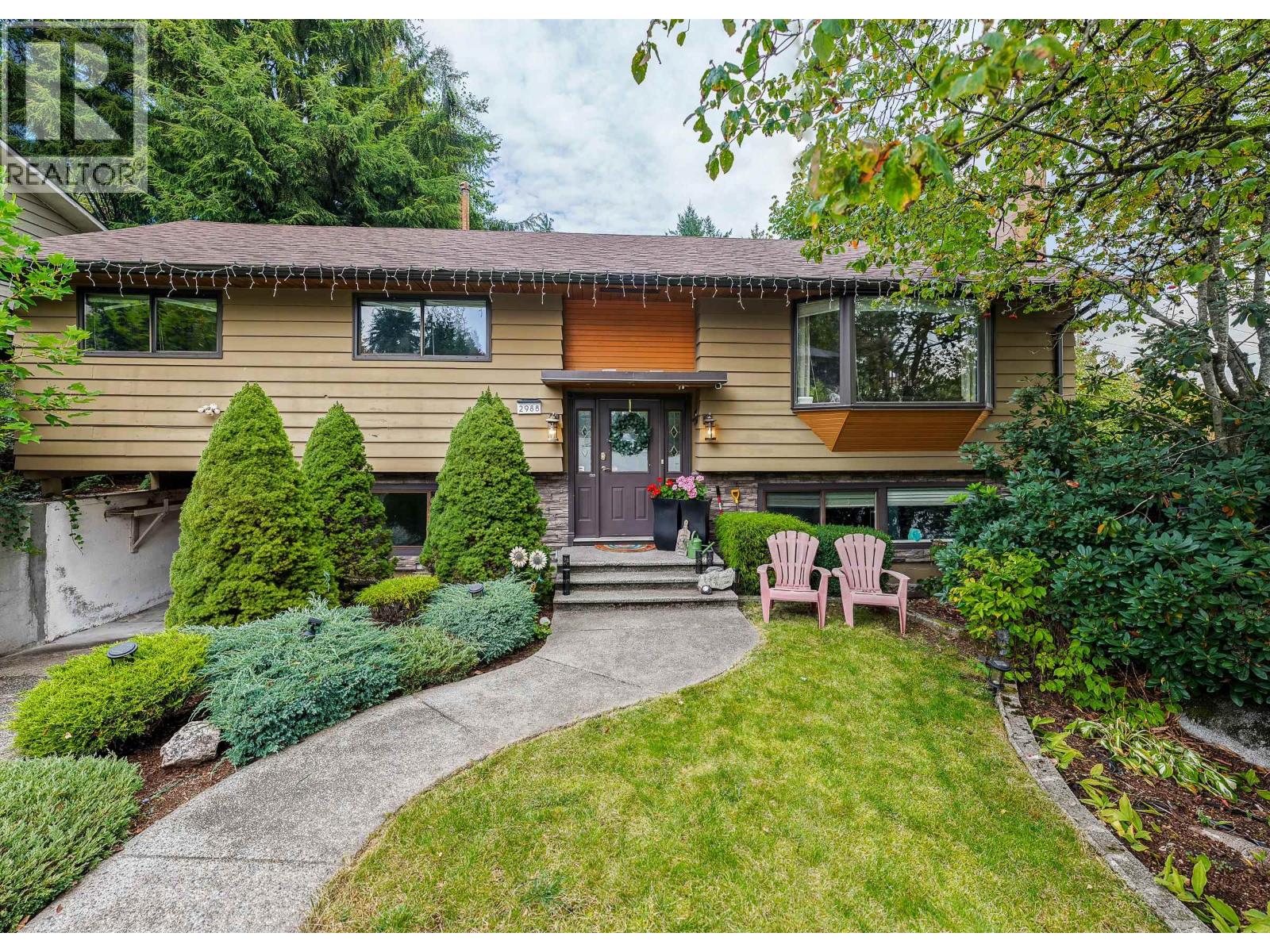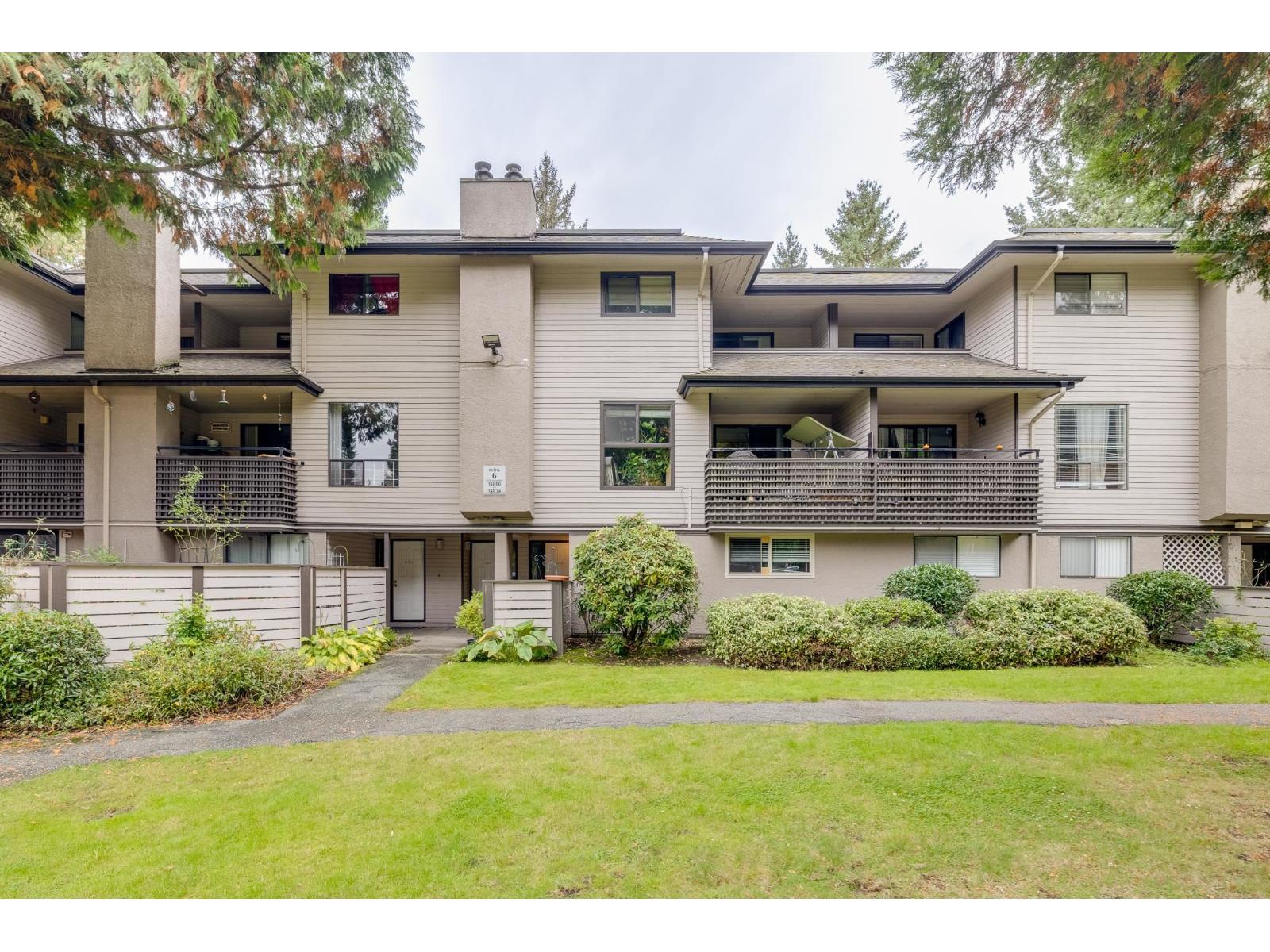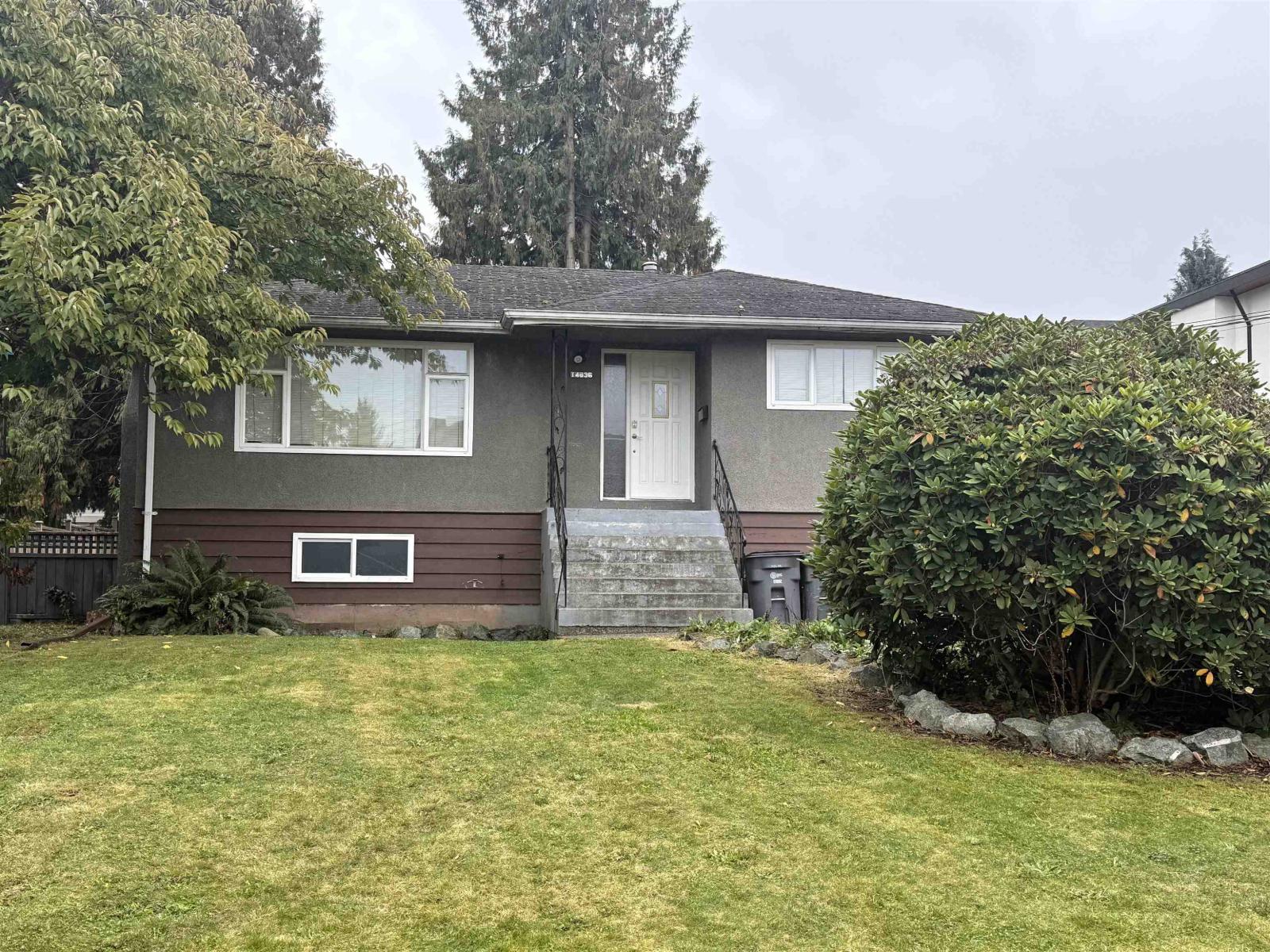Select your Favourite features
- Houseful
- BC
- Coquitlam
- Oxford Heights
- 1128 Devon Road

Highlights
Description
- Home value ($/Sqft)$2,192/Sqft
- Time on Houseful
- Property typeResidential
- Neighbourhood
- Median school Score
- Year built1962
- Mortgage payment
This gorgeous property on a private, quiet street is Perfect for hobby farm, car buffs or small business & Ideal for raising a family. Nicely updated 5 bdrm, 3 bath home on 2,276 sq ft of well laid out living space. Over 3.7 flat acres w/a sep. 35’ x 40’ Shop w.220 power, water & drain line are close just need to connect; loads of prkg & storage. Close to 500 plants (potential income & farm tax status). Build your dream house on it, or you can hold it for future. This is in the ALR right now, but has residential development nearby. Located in a tranquil picturesque neighbourhood. Solitude surrounds w/trails, river, creeks all around. Mins to all levels of schools, shopping, golf course & parks! The Fremont Connector is a major upcoming project will be started in year of 2027.
MLS®#R3061405 updated 5 hours ago.
Houseful checked MLS® for data 5 hours ago.
Home overview
Amenities / Utilities
- Heat source Baseboard, electric
- Sewer/ septic Septic tank
Exterior
- Construction materials
- Foundation
- Roof
- # parking spaces 10
- Parking desc
Interior
- # full baths 3
- # half baths 1
- # total bathrooms 4.0
- # of above grade bedrooms
Location
- Area Bc
- View Yes
- Water source Public
- Zoning description Rs2
Lot/ Land Details
- Lot dimensions 156816.0
Overview
- Lot size (acres) 3.6
- Basement information Finished, exterior entry
- Building size 2276.0
- Mls® # R3061405
- Property sub type Single family residence
- Status Active
- Tax year 2025
Rooms Information
metric
- Kitchen 2.845m X 3.048m
Level: Above - Dining room 2.972m X 3.15m
Level: Above - Bedroom 2.769m X 3.454m
Level: Above - Foyer 1.118m X 2.261m
Level: Above - Bedroom 3.327m X 3.505m
Level: Above - Living room 3.226m X 3.531m
Level: Above - Living room 5.029m X 4.318m
Level: Main - Bedroom 4.42m X 5.817m
Level: Main - Walk-in closet 1.626m X 2.337m
Level: Main - Primary bedroom 3.378m X 3.886m
Level: Main - Bedroom 3.251m X 3.378m
Level: Main - Kitchen 3.353m X 4.166m
Level: Main - Foyer 1.626m X 2.845m
Level: Main - Dining room 2.591m X 3.734m
Level: Main
SOA_HOUSEKEEPING_ATTRS
- Listing type identifier Idx

Lock your rate with RBC pre-approval
Mortgage rate is for illustrative purposes only. Please check RBC.com/mortgages for the current mortgage rates
$-13,303
/ Month25 Years fixed, 20% down payment, % interest
$
$
$
%
$
%

Schedule a viewing
No obligation or purchase necessary, cancel at any time
Real estate & homes for sale nearby




