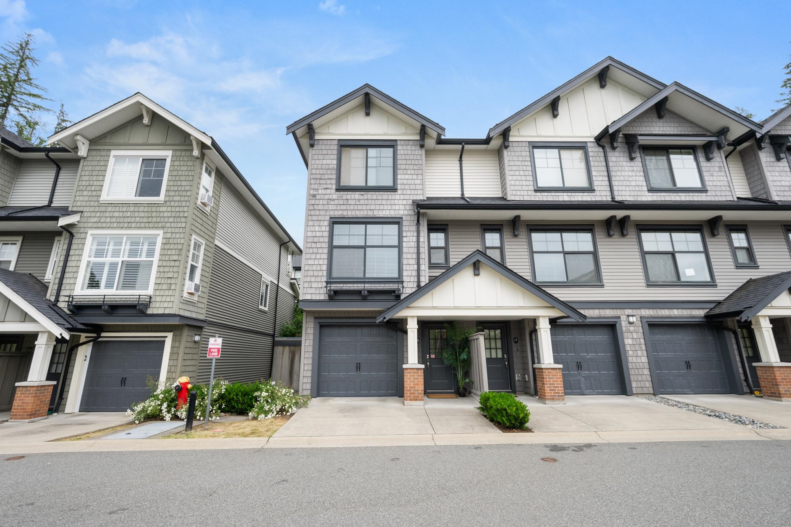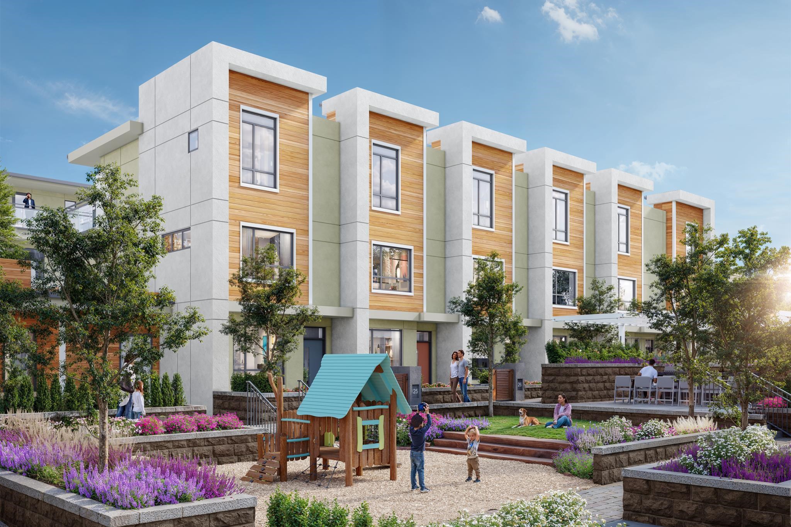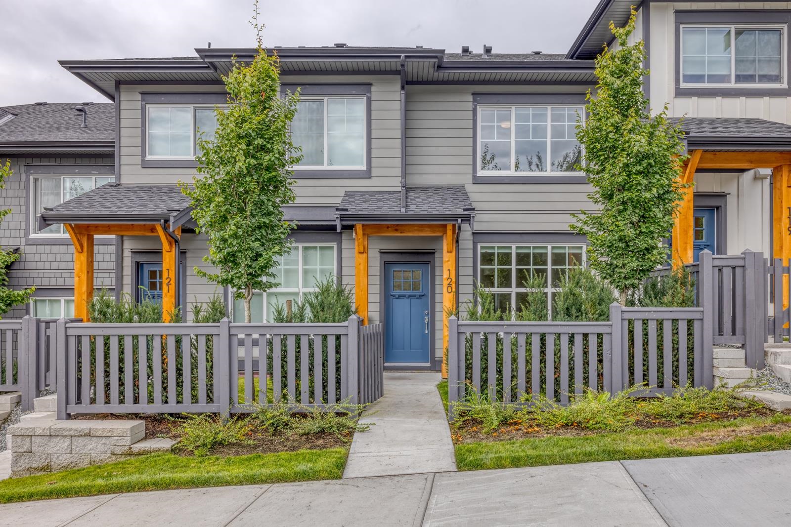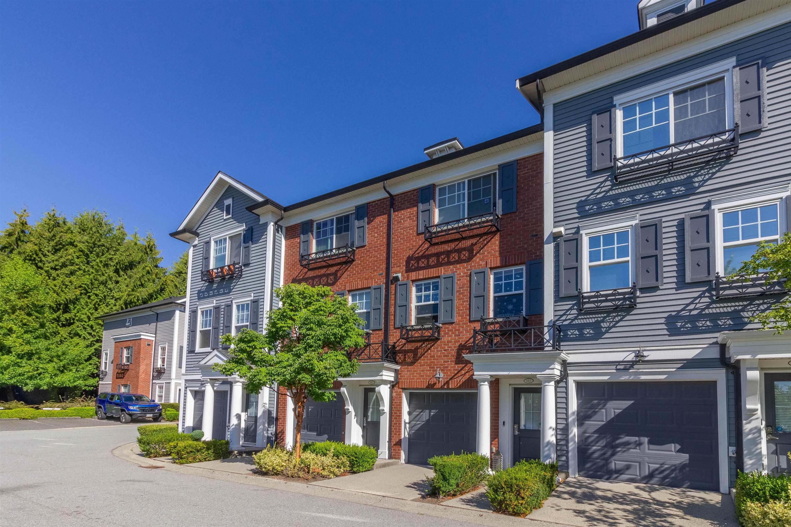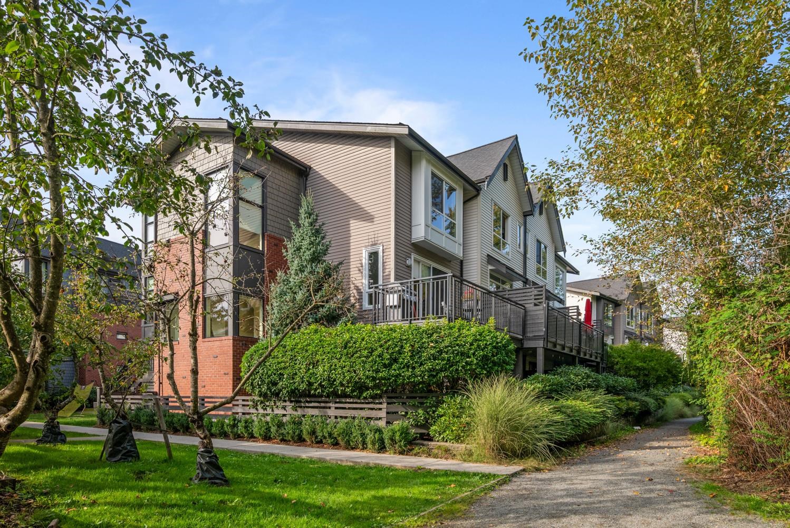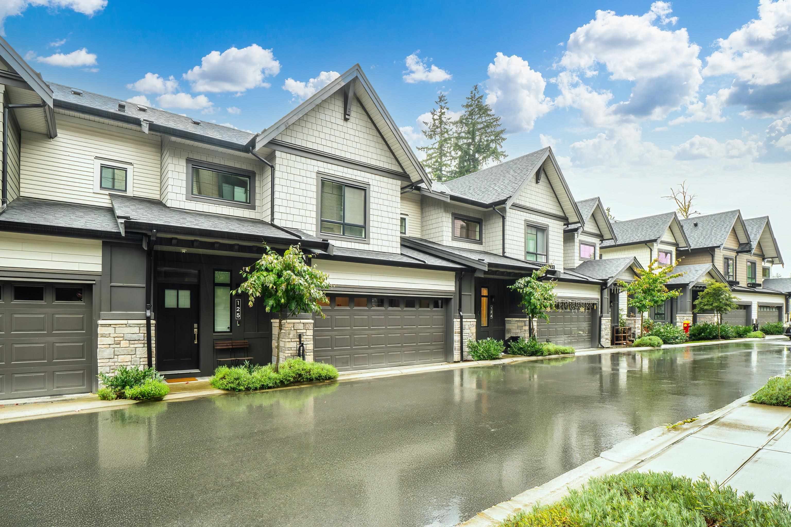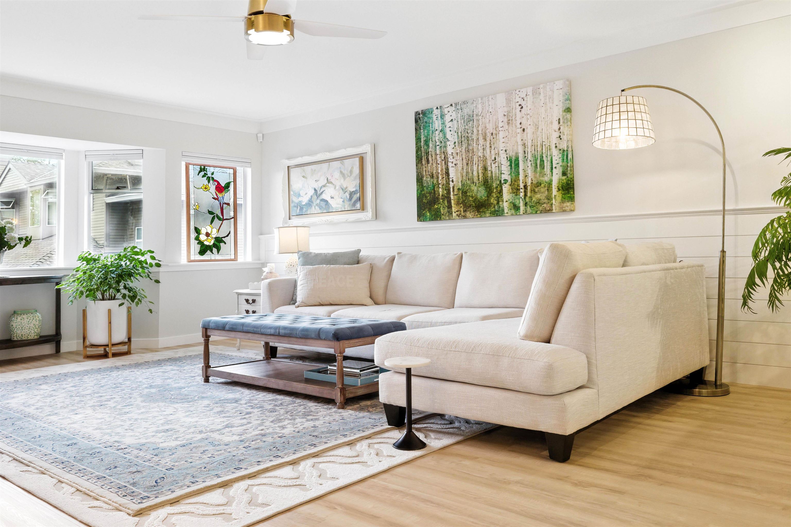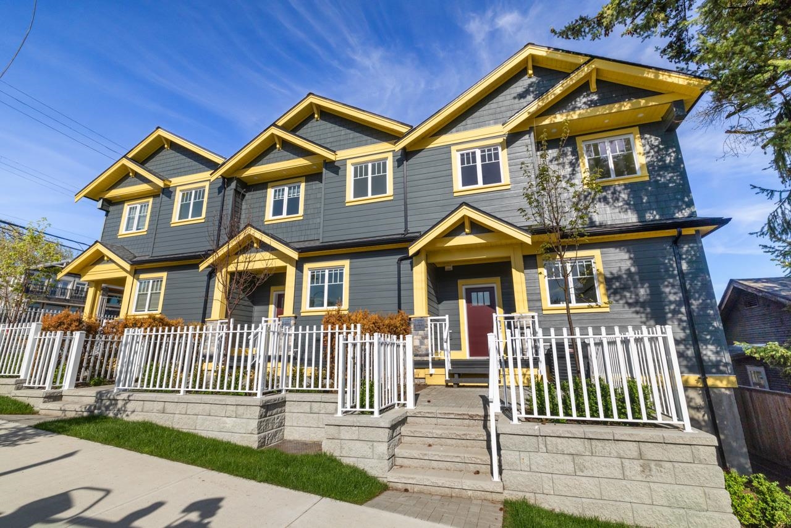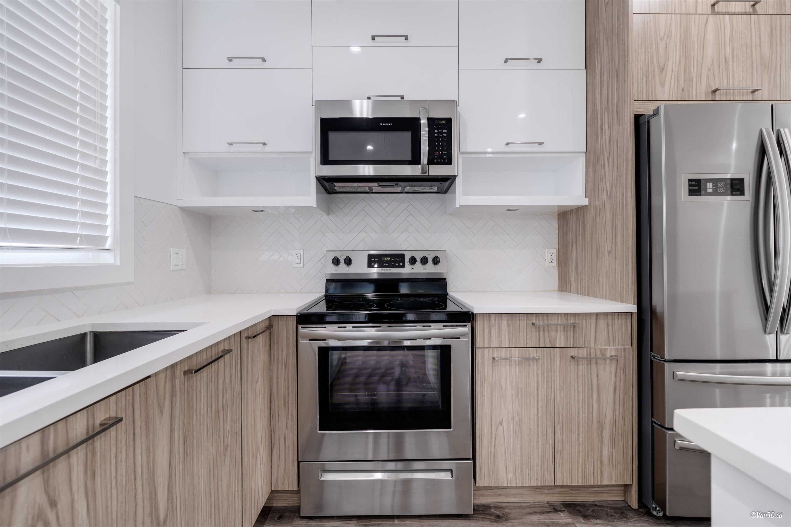- Houseful
- BC
- Coquitlam
- Eagle Ridge
- 1135 Lansdowne Drive #6
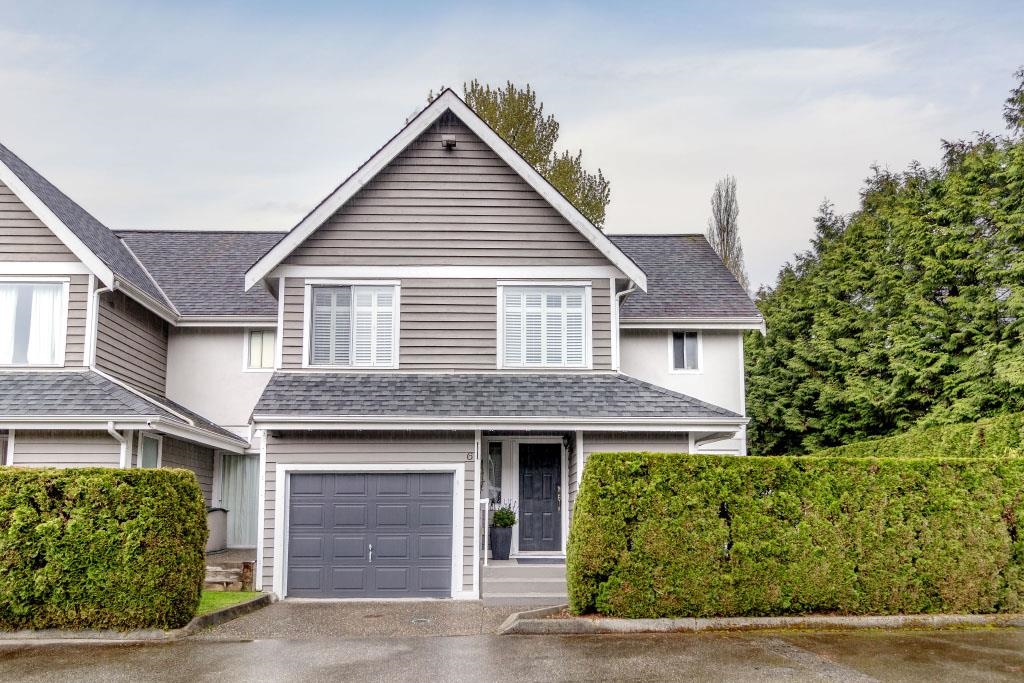
1135 Lansdowne Drive #6
1135 Lansdowne Drive #6
Highlights
Description
- Home value ($/Sqft)$549/Sqft
- Time on Houseful
- Property typeResidential
- Neighbourhood
- CommunityShopping Nearby
- Median school Score
- Year built1989
- Mortgage payment
SOMETHING TRULY SPECIAL, SO BE THE FIRST TO EXPERIENCE THIS PRIVATE END UNIT WITH A FULLY FENCED BACKYARD THAT WILL MAKE YOU SAY WOW!! , 2 level, 2000sqft, 3 bdrm + den townhome boasts an elegant separate dinrm, with sliders that open to a private SUNDRENCHED patio. The large sunken living room (12 ft CEILINGS) features a cozy gas f/p, opening up to the modern kitchen featuring granite & S/S appls, fridge with ice & water. The Butlers bar & extra cabinets provides loads of storage & counter space in the eating area. Plus, sliders to your HUGE (30'X 50' APPROX) FULLY FENCED BACKYARD WITH LARGE CONCRETE PATIO & covered BBQ area. Upstairs has 3 large bdrms plus a den/office & 2 ENSUITES. Walking distance to West Coast Express, SkyTrain, Buses, Schools & Coq. Ctr. DO NOT MISS OUT ON THIS ONE!
Home overview
- Heat source Baseboard, electric, natural gas
- Sewer/ septic Public sewer, sanitary sewer, storm sewer
- Construction materials
- Foundation
- Roof
- Fencing Fenced
- # parking spaces 3
- Parking desc
- # full baths 2
- # half baths 1
- # total bathrooms 3.0
- # of above grade bedrooms
- Appliances Washer/dryer, dishwasher, refrigerator, stove, microwave
- Community Shopping nearby
- Area Bc
- Subdivision
- View Yes
- Water source Public
- Zoning description Rt-2
- Basement information None
- Building size 2002.0
- Mls® # R3055079
- Property sub type Townhouse
- Status Active
- Virtual tour
- Tax year 2025
- Nook 2.413m X 2.184m
Level: Above - Walk-in closet 1.829m X 2.311m
Level: Above - Primary bedroom 4.826m X 4.369m
Level: Above - Den 2.87m X 4.318m
Level: Above - Bedroom 3.353m X 3.226m
Level: Above - Bedroom 3.886m X 3.175m
Level: Above - Foyer 1.803m X 2.464m
Level: Main - Eating area 2.616m X 3.2m
Level: Main - Kitchen 2.87m X 3.15m
Level: Main - Dining room 3.378m X 3.099m
Level: Main - Living room 4.826m X 4.242m
Level: Main - Laundry 1.626m X 2.896m
Level: Main
- Listing type identifier Idx

$-2,931
/ Month

