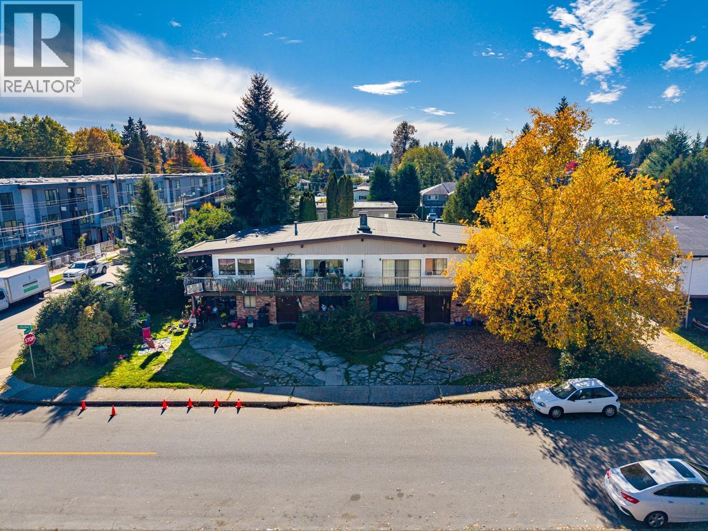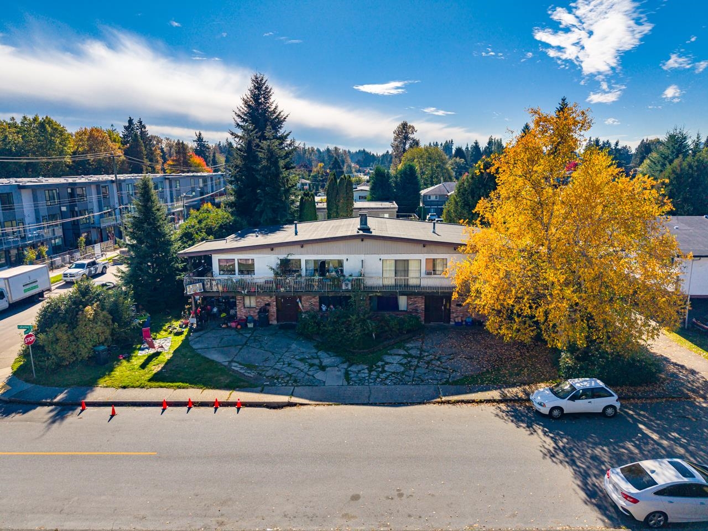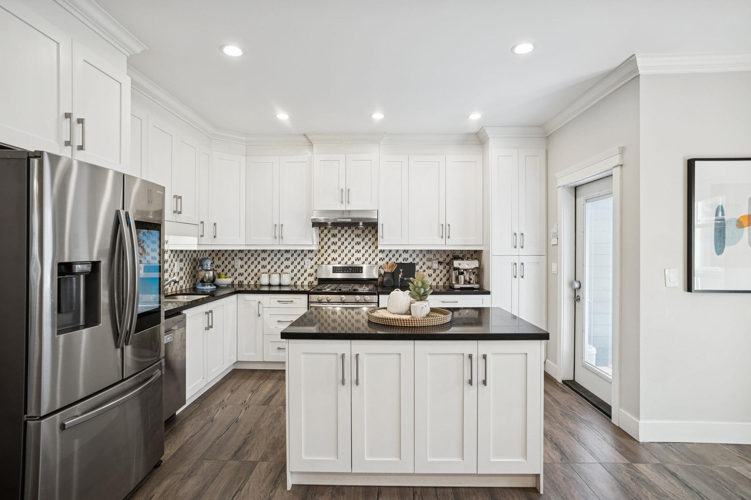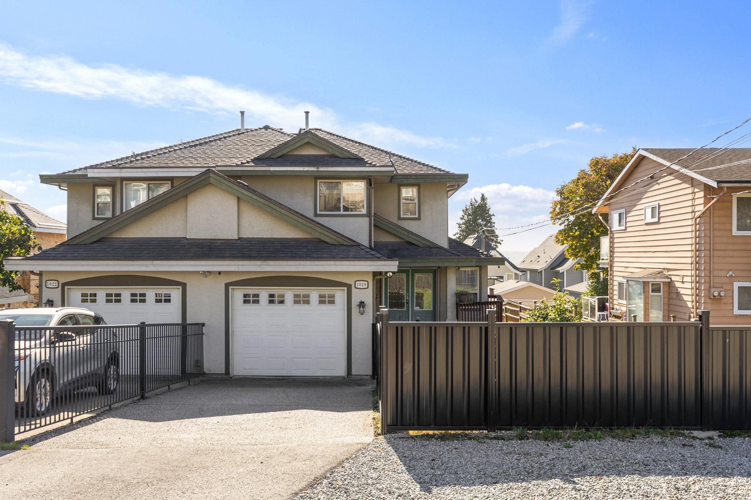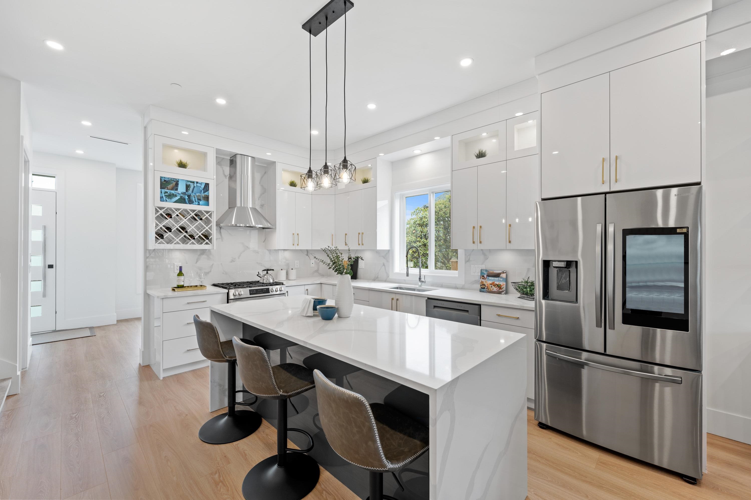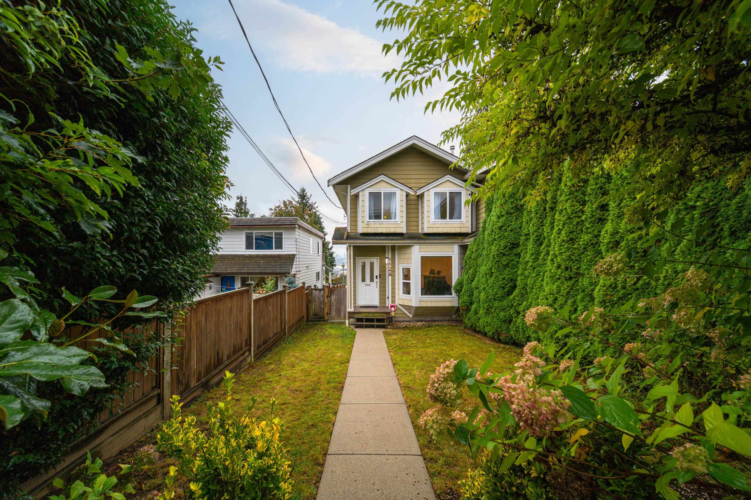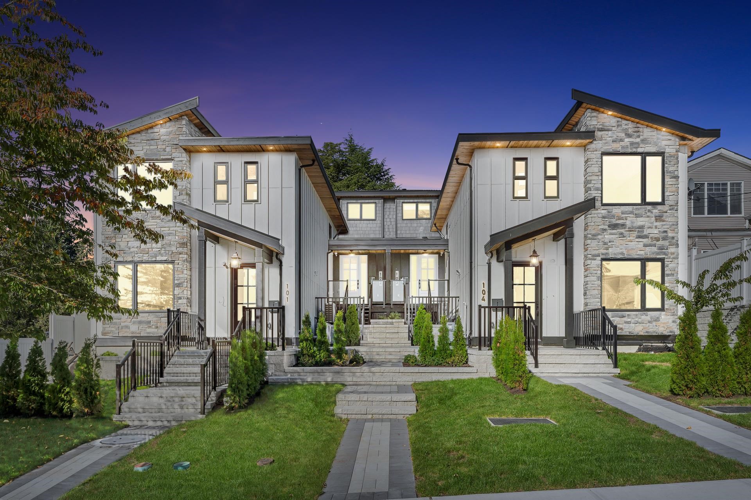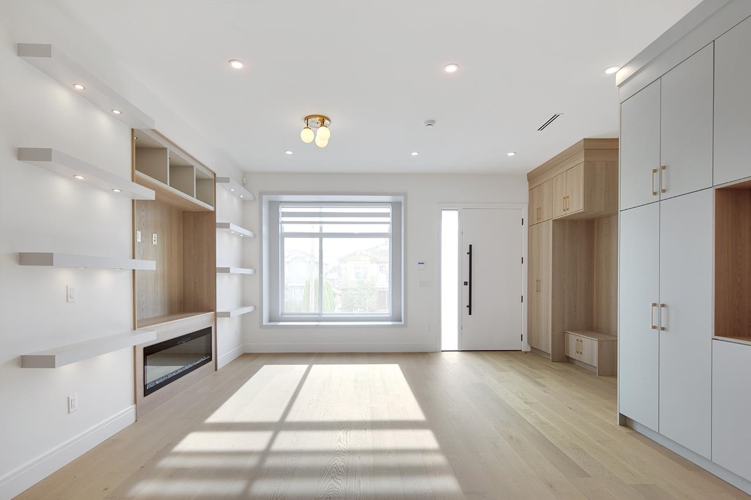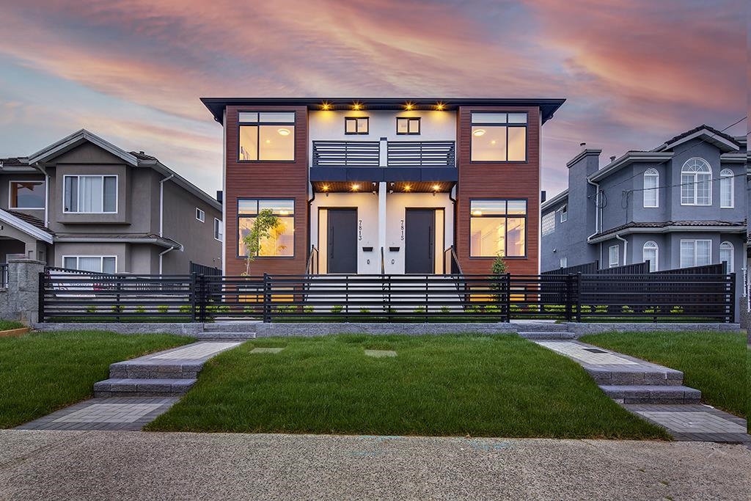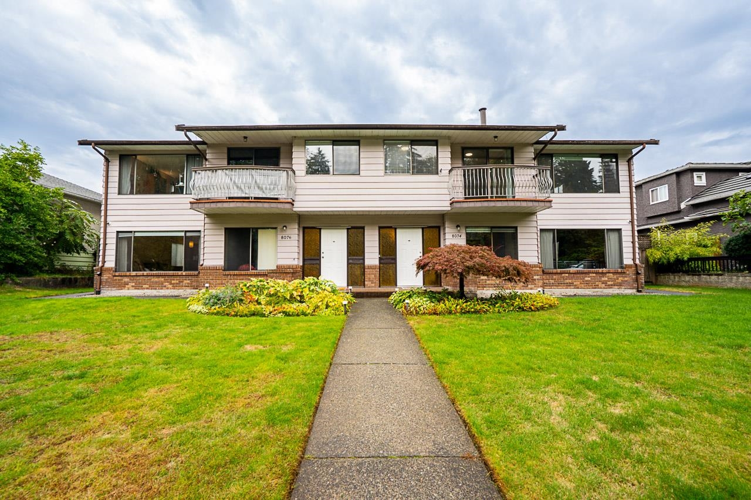Select your Favourite features
- Houseful
- BC
- Coquitlam
- Central Coquitlam
- 1138 Dansey Avenue #104
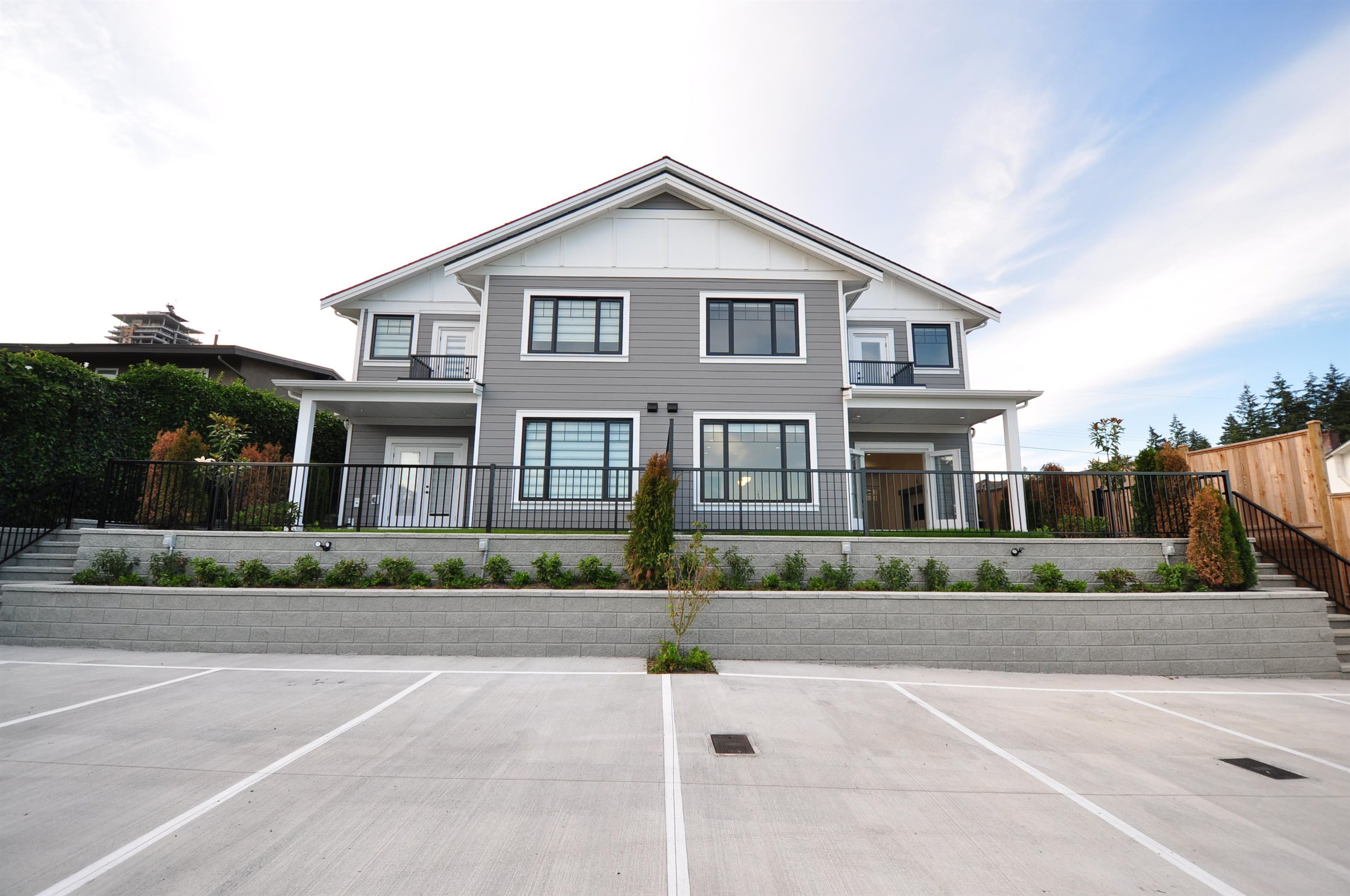
1138 Dansey Avenue #104
For Sale
77 Days
$1,350,000 $50K
$1,299,900
3 beds
3 baths
1,600 Sqft
1138 Dansey Avenue #104
For Sale
77 Days
$1,350,000 $50K
$1,299,900
3 beds
3 baths
1,600 Sqft
Highlights
Description
- Home value ($/Sqft)$812/Sqft
- Time on Houseful
- Property typeResidential
- Neighbourhood
- CommunityShopping Nearby
- Median school Score
- Year built2022
- Mortgage payment
Welcome to stunning 3 Year home in the heart of Central Coquitlam & rare opportunity for those seeking style, space & value without the burden of strata fees. Perched in a prime south facing & beautifully designed 2 level home offers unobstructed 180 degree views of the Fraser River and Mount Baker, a breathtaking backdrop, can be enjoyed all year round. Built by a reputable Italian builder, every inch of this home reflects superior craftsmanship, featuring a spacious modern open concept layout and top tier finishing inside and out. Stay comfortable with air conditioning, and take in the warm southern sunlight in peace and privacy. Move in ready and in immaculate condition, this home combines luxury, location, and lifestyle like no other. BEST PRICE YOU WILL FIND!
MLS®#R3033569 updated 9 hours ago.
Houseful checked MLS® for data 9 hours ago.
Home overview
Amenities / Utilities
- Heat source Forced air, natural gas
- Sewer/ septic Public sewer
Exterior
- Construction materials
- Foundation
- Roof
- # parking spaces 2
- Parking desc
Interior
- # full baths 2
- # half baths 1
- # total bathrooms 3.0
- # of above grade bedrooms
- Appliances Washer/dryer, dishwasher, refrigerator, stove
Location
- Community Shopping nearby
- Area Bc
- View Yes
- Water source Public
- Zoning description R-1
Overview
- Basement information Crawl space
- Building size 1600.0
- Mls® # R3033569
- Property sub type Duplex
- Status Active
- Tax year 2024
Rooms Information
metric
- Bedroom 3.658m X 3.962m
Level: Above - Bedroom 3.353m X 3.658m
Level: Above - Primary bedroom 3.658m X 3.962m
Level: Above - Living room 4.572m X 5.182m
Level: Main - Dining room 3.048m X 3.658m
Level: Main - Foyer 2.134m X 2.743m
Level: Main - Laundry 1.219m X 1.829m
Level: Main - Kitchen 3.048m X 4.267m
Level: Main
SOA_HOUSEKEEPING_ATTRS
- Listing type identifier Idx

Lock your rate with RBC pre-approval
Mortgage rate is for illustrative purposes only. Please check RBC.com/mortgages for the current mortgage rates
$-3,466
/ Month25 Years fixed, 20% down payment, % interest
$
$
$
%
$
%

Schedule a viewing
No obligation or purchase necessary, cancel at any time
Nearby Homes
Real estate & homes for sale nearby

