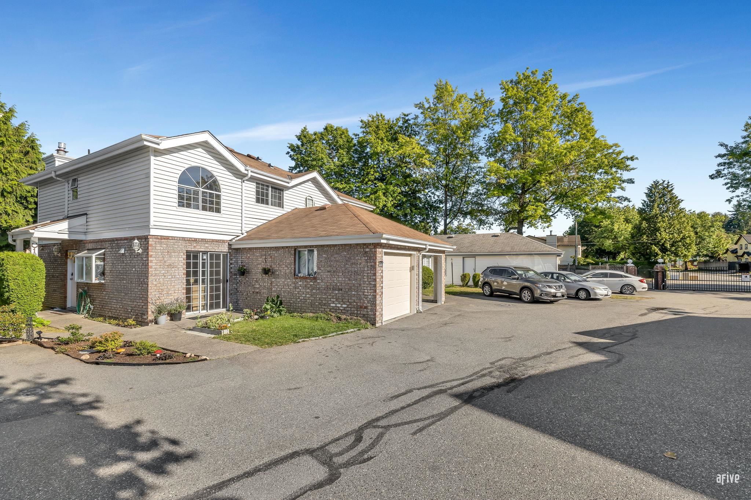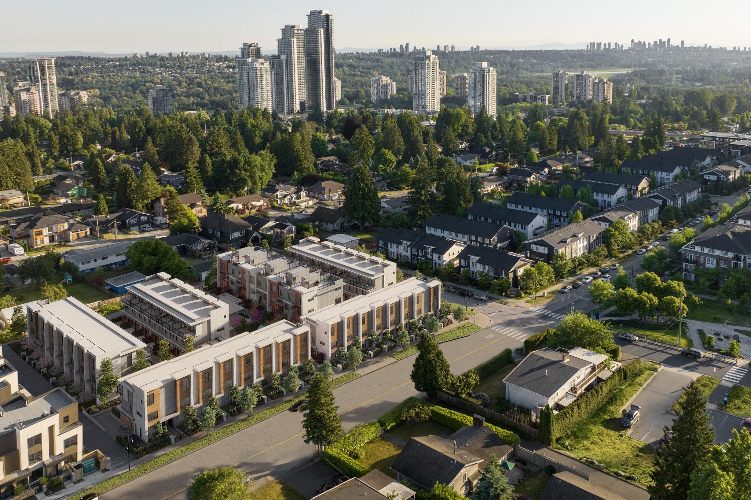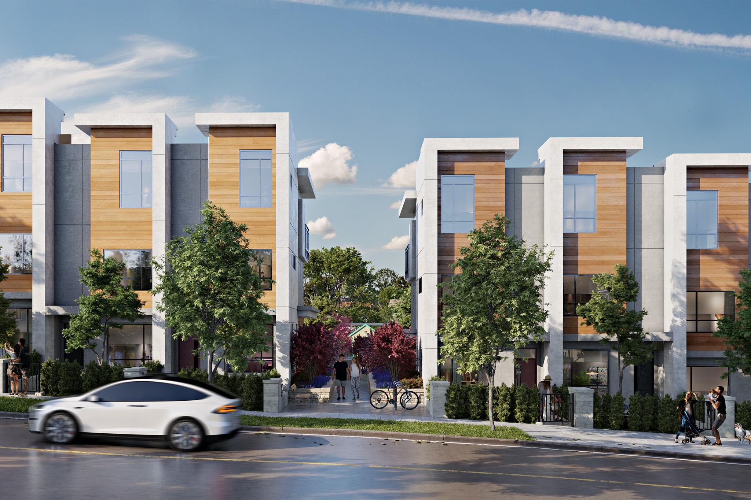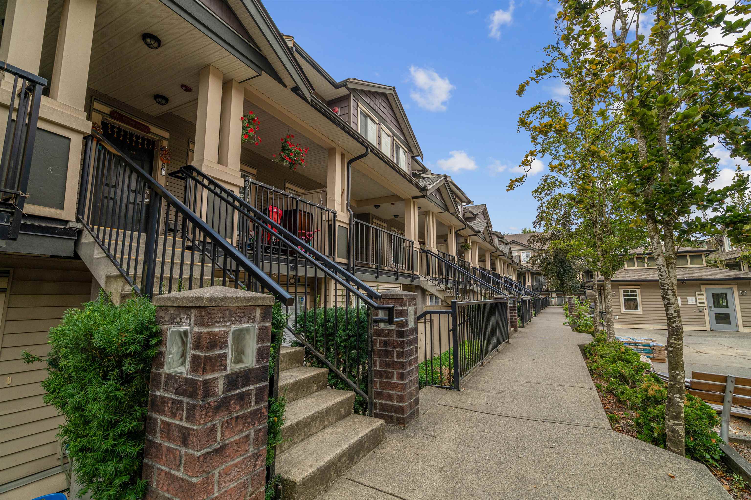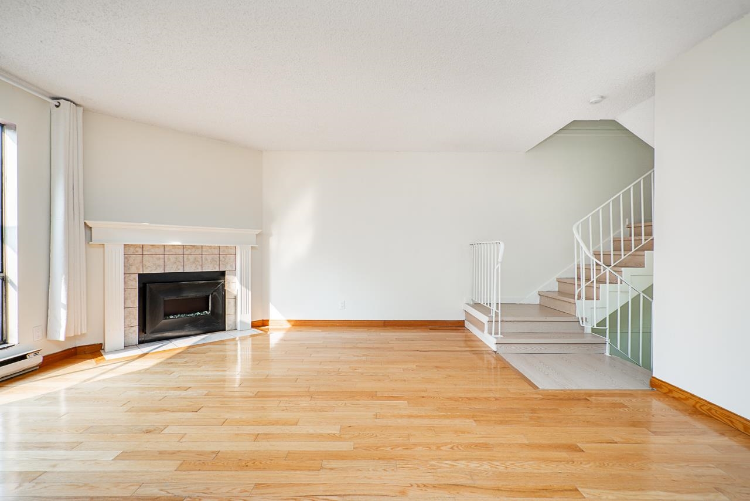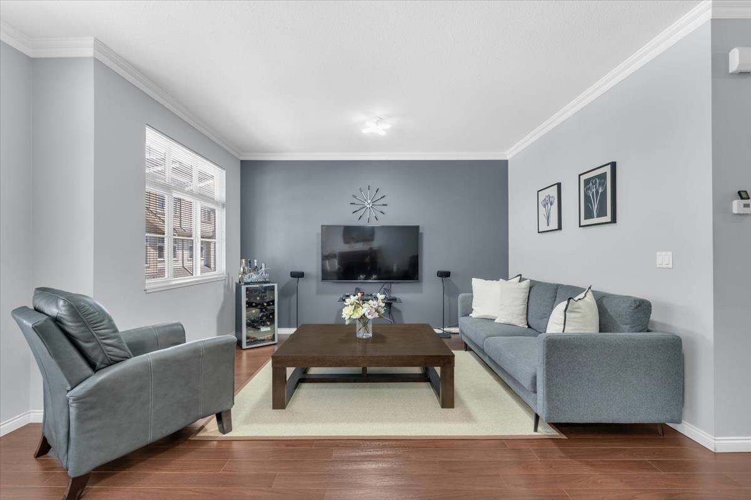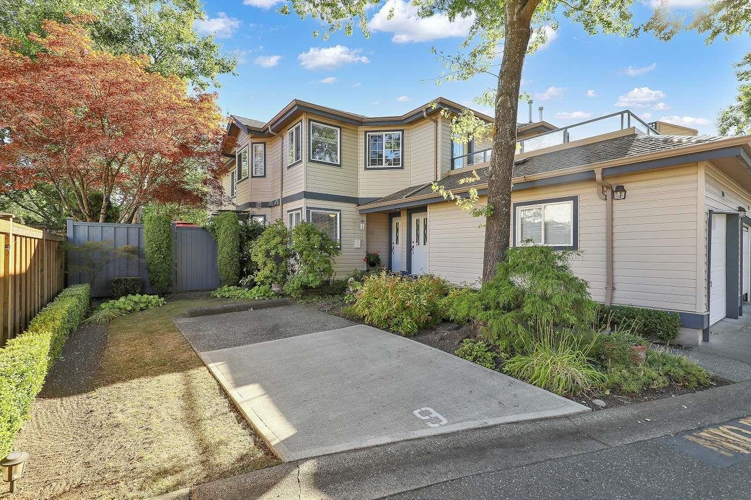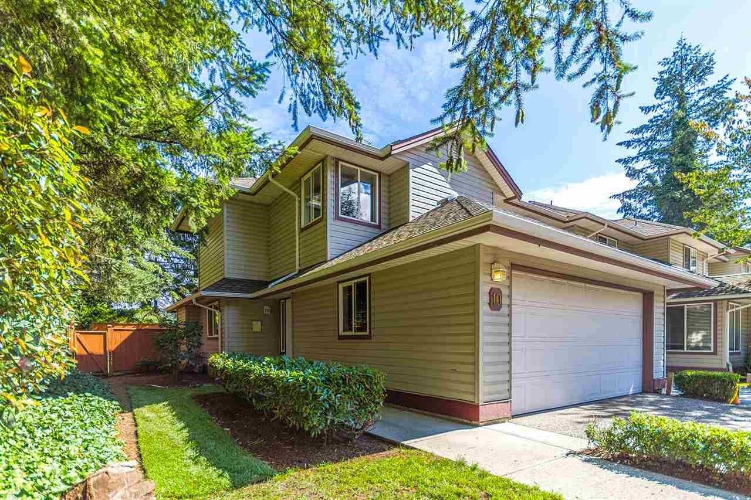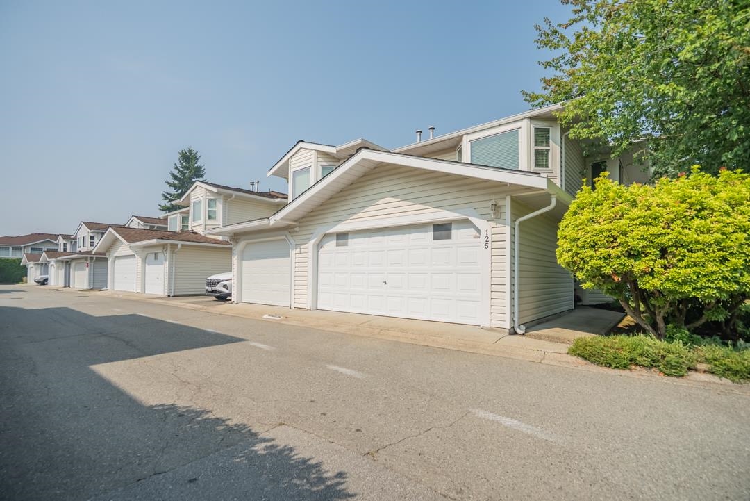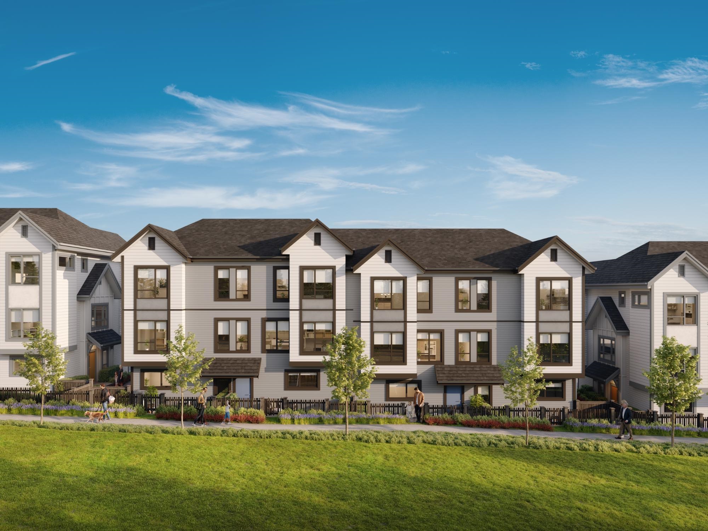- Houseful
- BC
- Coquitlam
- Eagle Ridge
- 1140 Falcon Drive #43
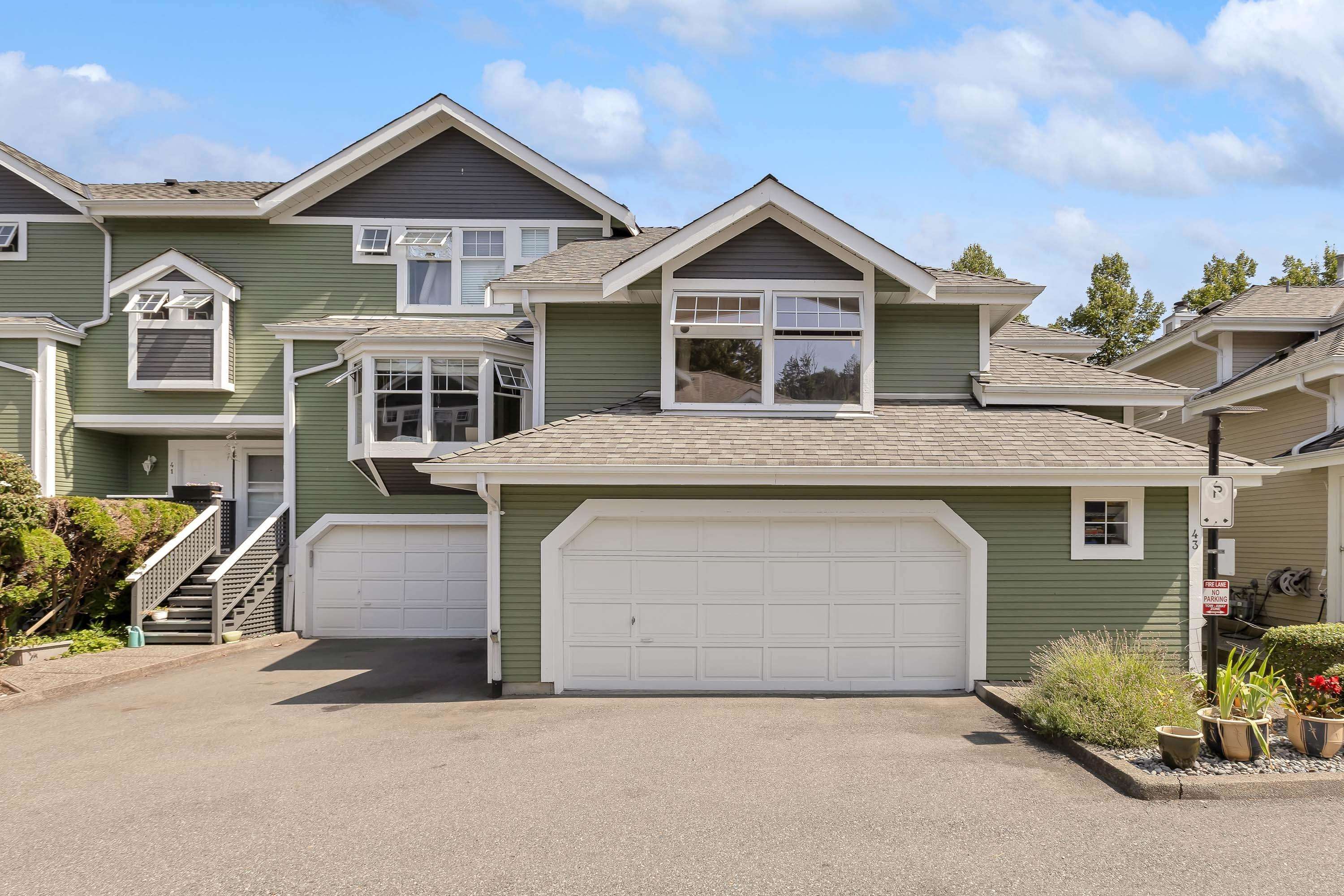
1140 Falcon Drive #43
1140 Falcon Drive #43
Highlights
Description
- Home value ($/Sqft)$676/Sqft
- Time on Houseful
- Property typeResidential
- Neighbourhood
- Median school Score
- Year built1987
- Mortgage payment
Beautifully renovated 3 Bed 2 Bath townhome w/Double attached garage + bonus storage and parking for 3! Enjoy all NEW STAINLESS STEEL appliances & HEATED kitchen floors. Large primary bedroom with gorgeous ensuite and walk in shower & huge closet. All bedrooms have built in window seats w/storage. Features dining room & eat in kitchen w/access to patio for easy entertaining and large living room to relax in with cozy wood burning fireplace. Corner unit w/ extra windows! Peace of mind with new hot water tank,roof 2014 & high efficiency furnace 2015...just move in. This family friendly complex has a playground & close to all levels of schools (Eagleridge Elementary, Scott Creek Middle and Glen Eagle Secondary) & SKY TRAIN. Book your showing today! OPEN SUNDAY 1-3 PM
Home overview
- Heat source Forced air, natural gas
- Sewer/ septic Public sewer, sanitary sewer, storm sewer
- # total stories 3.0
- Construction materials
- Foundation
- Roof
- Fencing Fenced
- # parking spaces 3
- Parking desc
- # full baths 2
- # total bathrooms 2.0
- # of above grade bedrooms
- Appliances Washer/dryer, dishwasher, refrigerator, stove
- Area Bc
- Subdivision
- View No
- Water source Public
- Zoning description Th/rt2
- Basement information None
- Building size 1686.0
- Mls® # R3035639
- Property sub type Townhouse
- Status Active
- Tax year 2024
- Primary bedroom 4.877m X 3.658m
- Bedroom 2.896m X 3.81m
Level: Above - Bedroom 2.896m X 3.048m
Level: Above - Eating area 2.438m X 2.591m
Level: Main - Kitchen 4.572m X 3.658m
Level: Main - Living room 6.096m X 3.658m
Level: Main - Dining room 3.353m X 2.743m
Level: Main
- Listing type identifier Idx

$-3,040
/ Month

