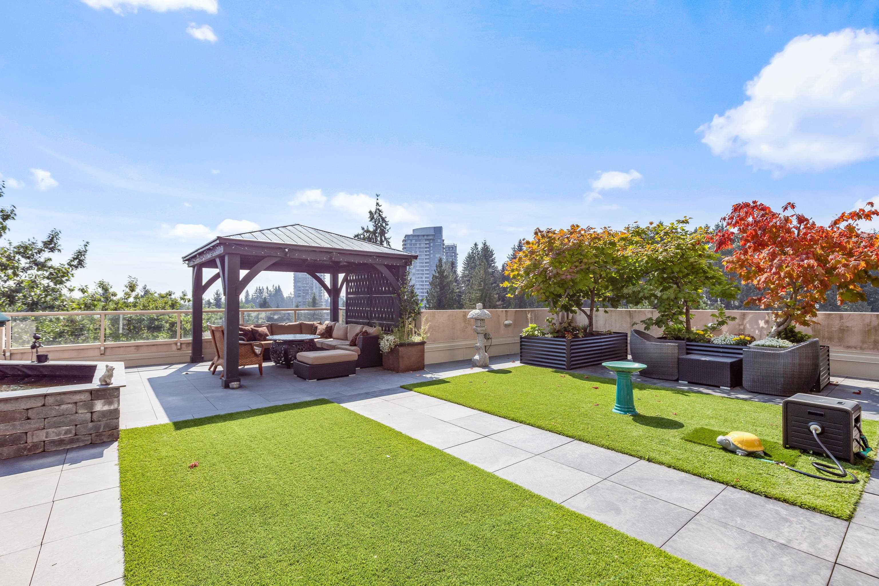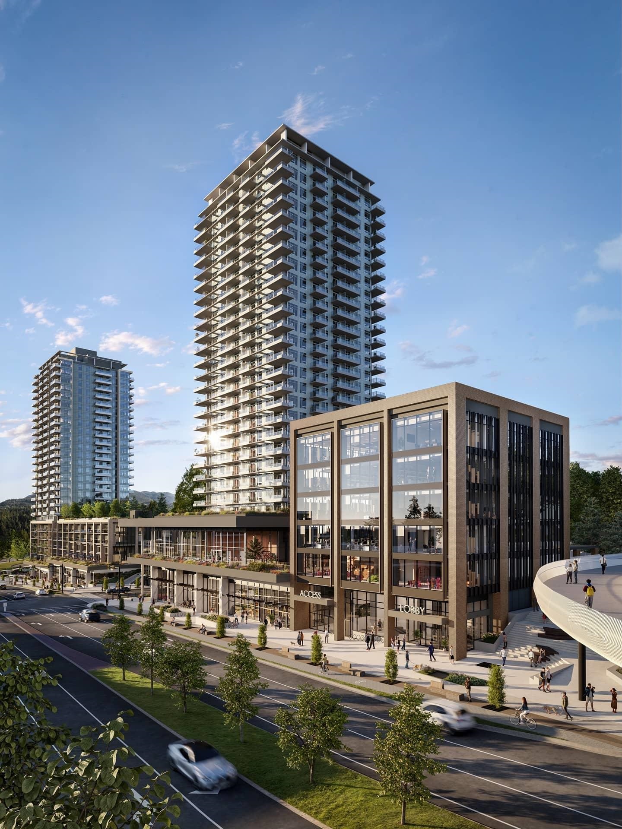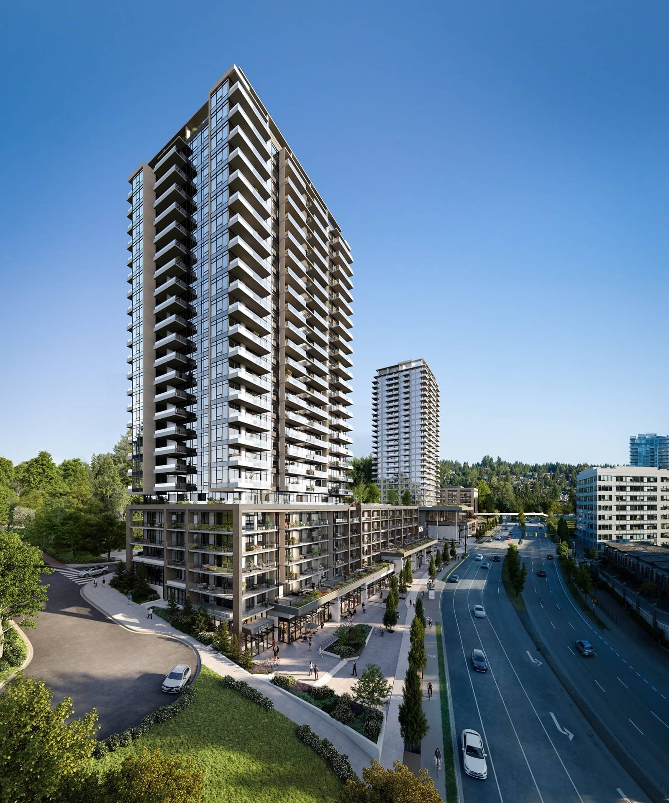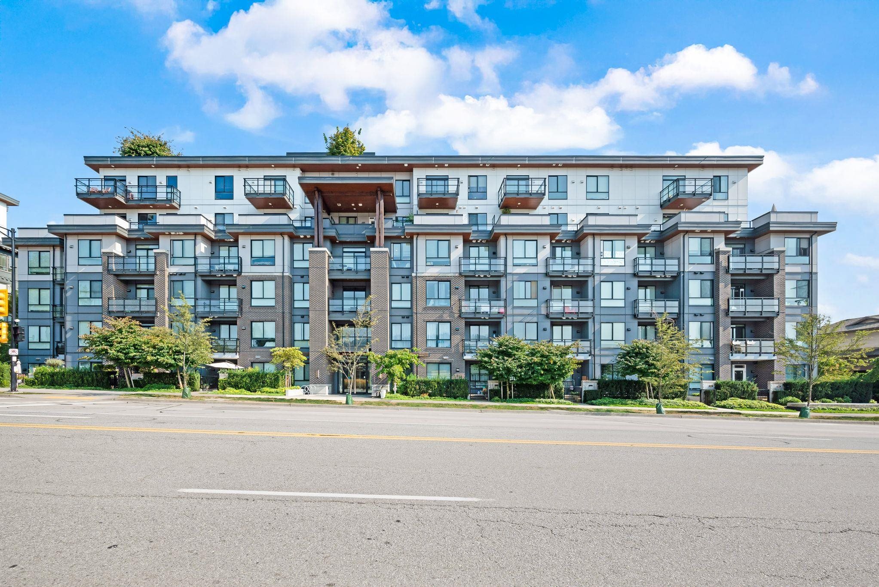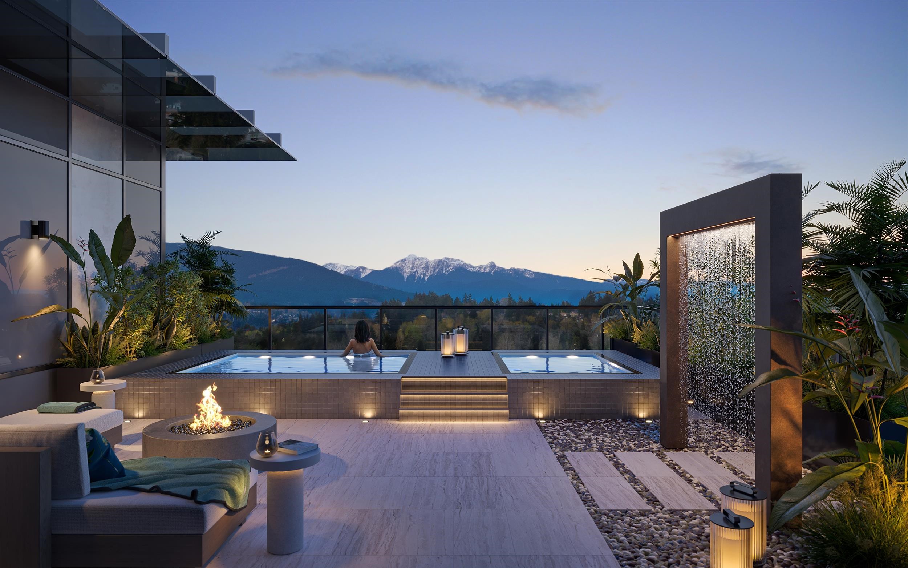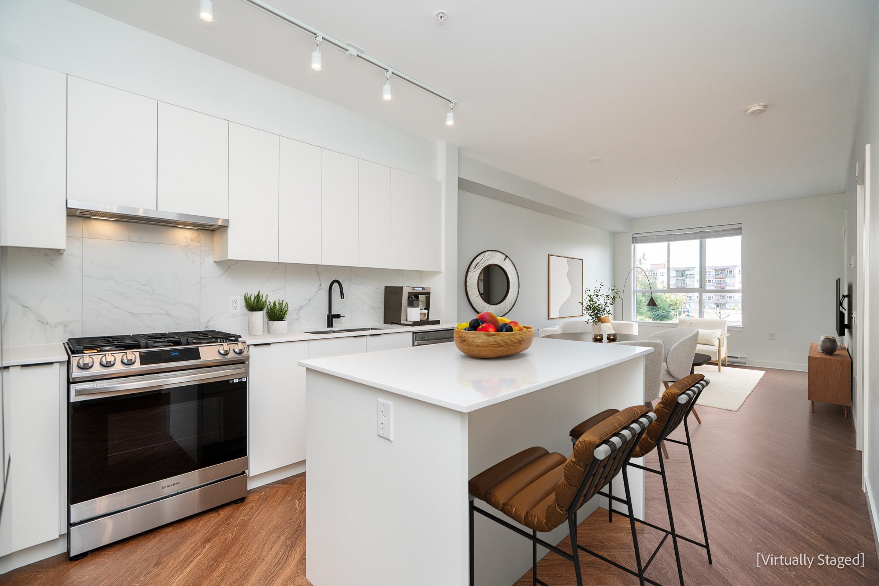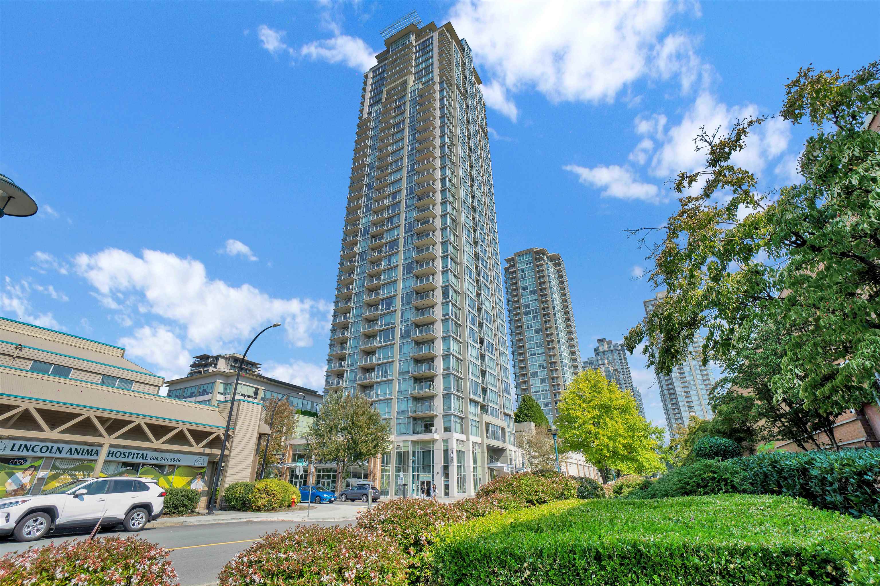- Houseful
- BC
- Coquitlam
- Hockaday Nestor
- 1152 Windsor Mews #405
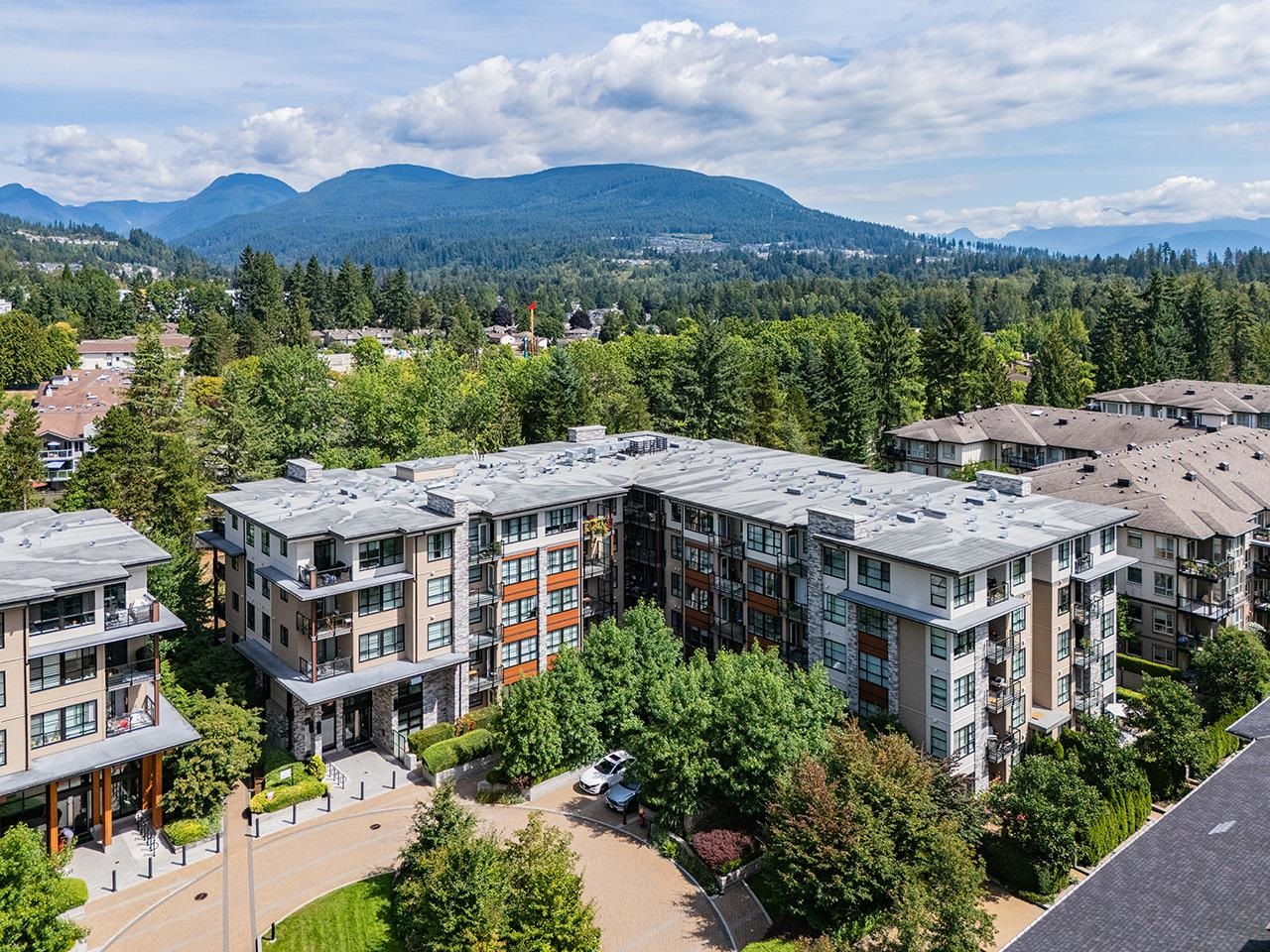
Highlights
Description
- Home value ($/Sqft)$803/Sqft
- Time on Houseful
- Property typeResidential
- Neighbourhood
- CommunityShopping Nearby
- Median school Score
- Year built2016
- Mortgage payment
“Live smart, live well and wake up to sunshine at Windsor Gate!”crafted by renowned developer Polygon, offers 990 sq.ft. of flowing space with no wasted corners from kitchen to dining to living areas. Modern kitchen boasts quartz countertops, stainless steel appliances and abundant storage; perfect for cooking and entertaining alike. The primary suite features walk-in closets facing each other and a 5-piece, hotel-style ensuite, while the second bedroom and bath provide flexible space. Enjoy your private balcony with a lovely courtyard view, and access to Nakoma Club’s pool, gym, courts, and social spaces. Steps from parks, Coquitlam Centre Mall, and SkyTrain, this home perfectly blends luxury, practicality, and lifestyle.1parking &1large storage.Pets friendly!OH:Sept 6th 2:30-5pm
Home overview
- Heat source Baseboard
- Sewer/ septic Public sewer
- # total stories 5.0
- Construction materials
- Foundation
- Roof
- # parking spaces 1
- Parking desc
- # full baths 2
- # total bathrooms 2.0
- # of above grade bedrooms
- Appliances Washer/dryer, dishwasher, refrigerator, stove
- Community Shopping nearby
- Area Bc
- View Yes
- Water source Public
- Zoning description Rm-1
- Basement information None
- Building size 990.0
- Mls® # R3036785
- Property sub type Apartment
- Status Active
- Virtual tour
- Tax year 2024
- Walk-in closet 0.991m X 1.6m
Level: Main - Bedroom 3.048m X 3.302m
Level: Main - Dining room 4.115m X 2.667m
Level: Main - Living room 3.378m X 3.683m
Level: Main - Kitchen 2.896m X 2.769m
Level: Main - Other 1.753m X 0.965m
Level: Main - Primary bedroom 3.073m X 6.121m
Level: Main - Foyer 1.372m X 2.769m
Level: Main
- Listing type identifier Idx

$-2,120
/ Month

