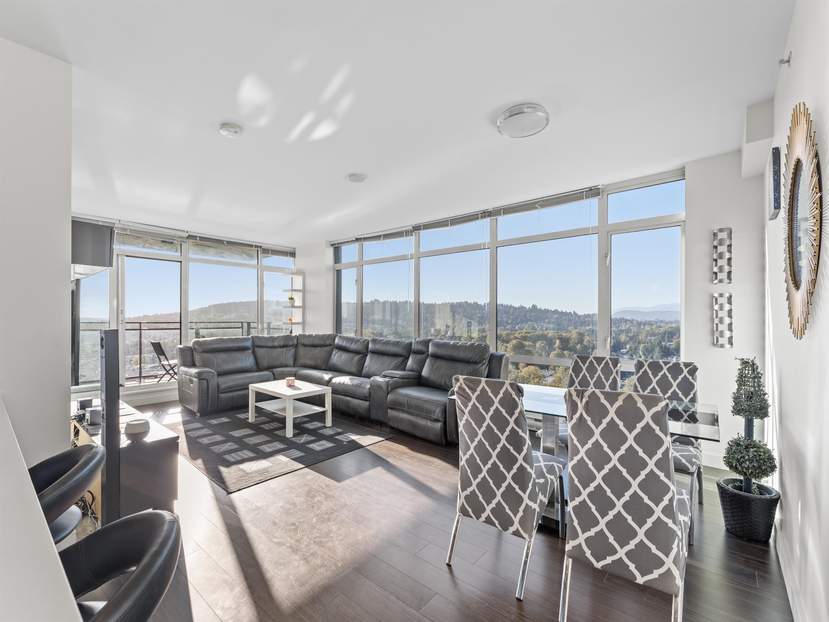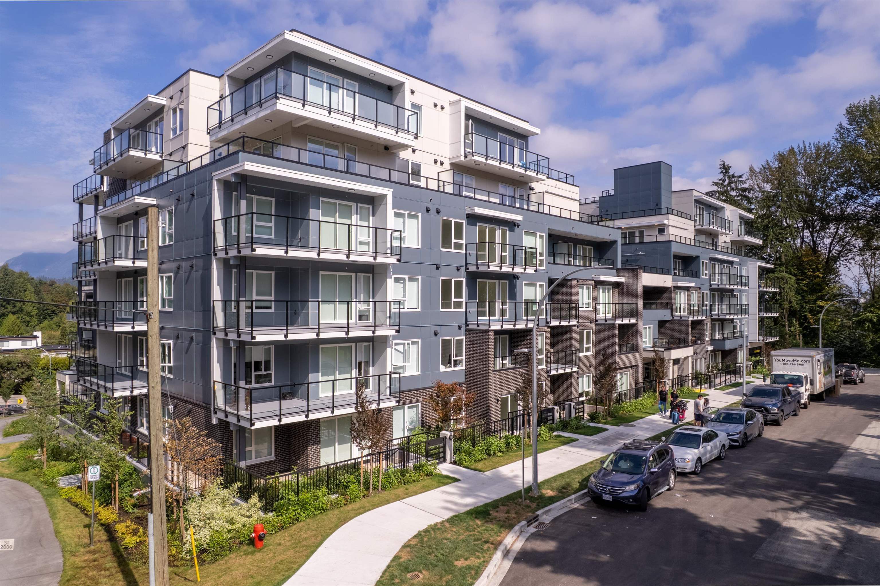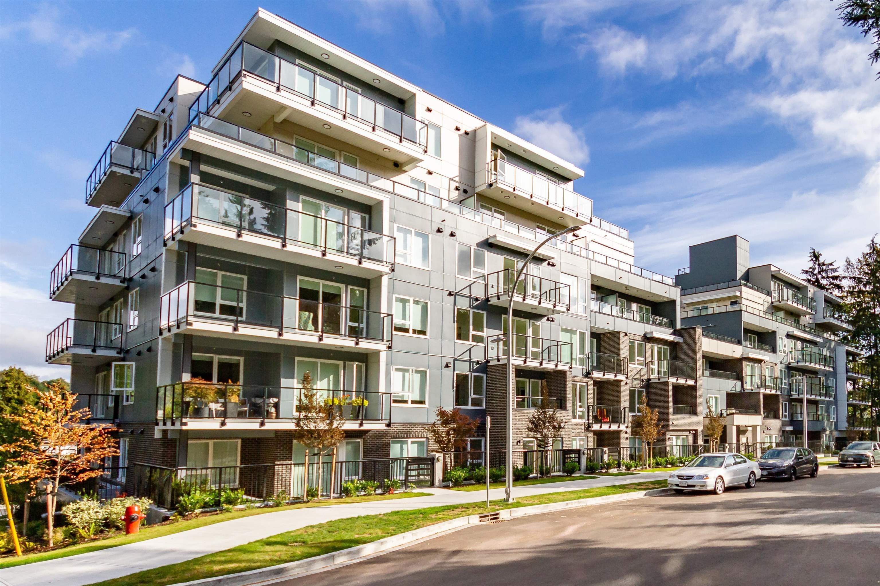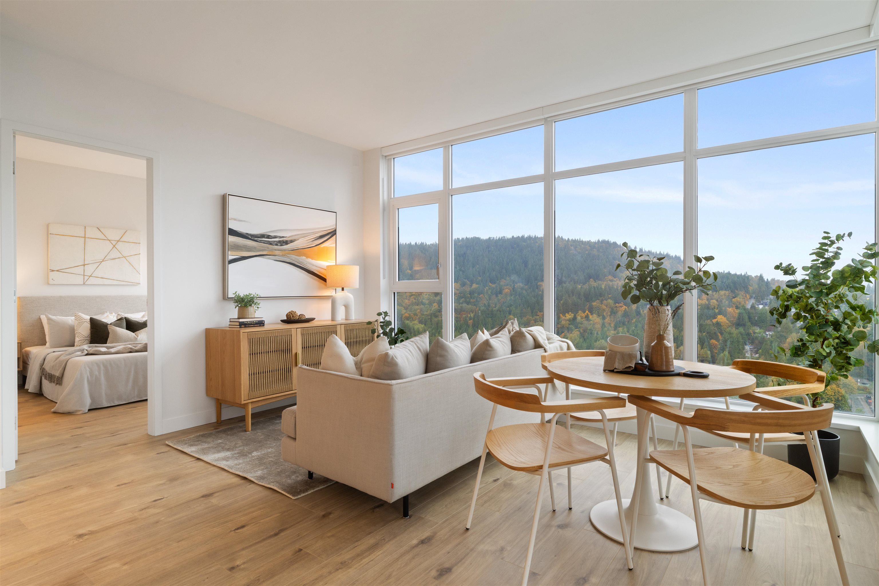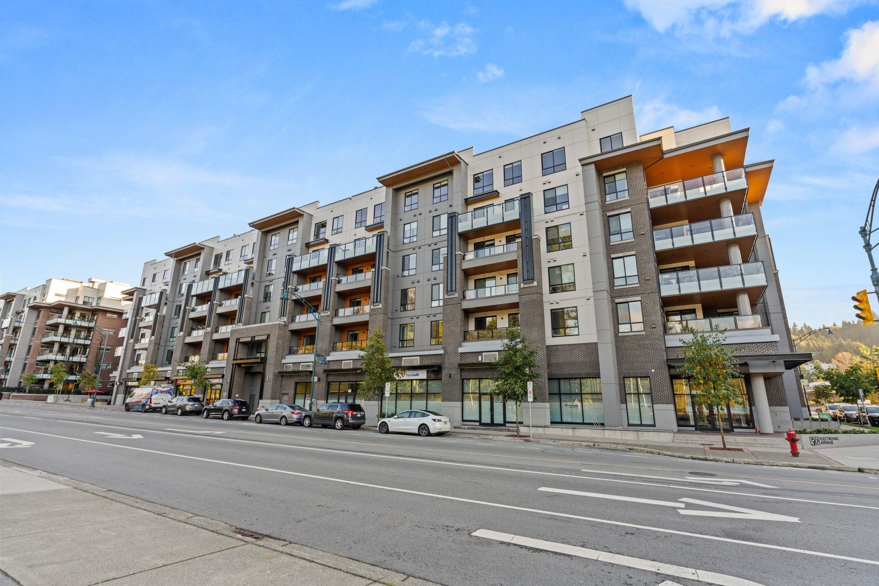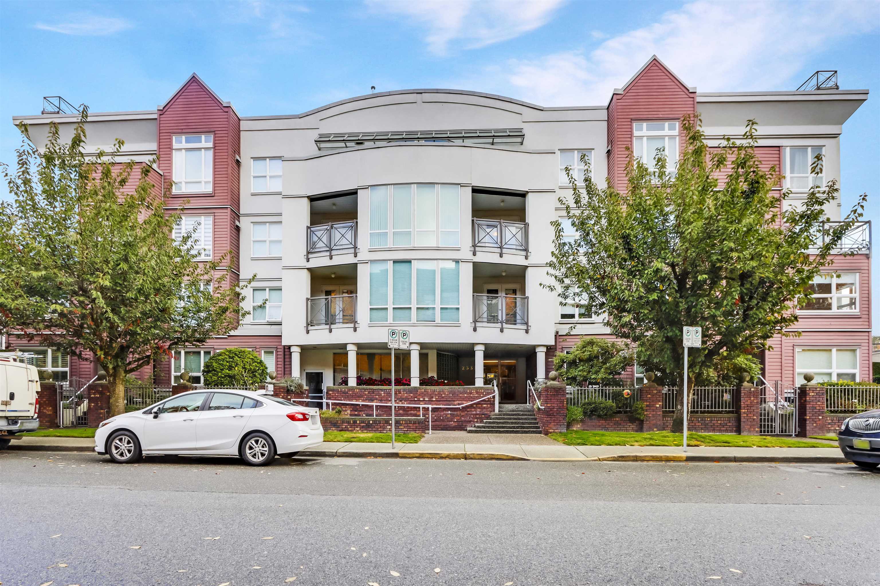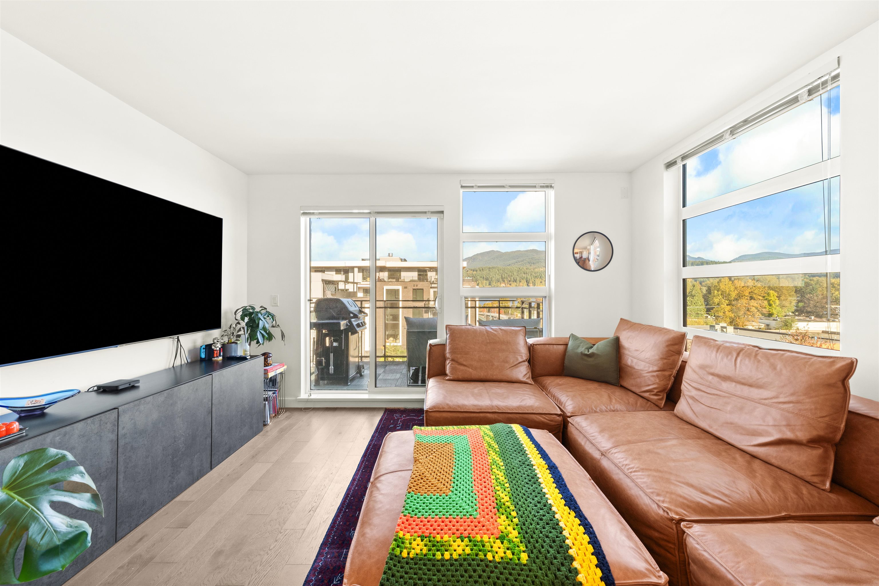- Houseful
- BC
- Coquitlam
- Town Centre
- 1154 Westwood Street #401
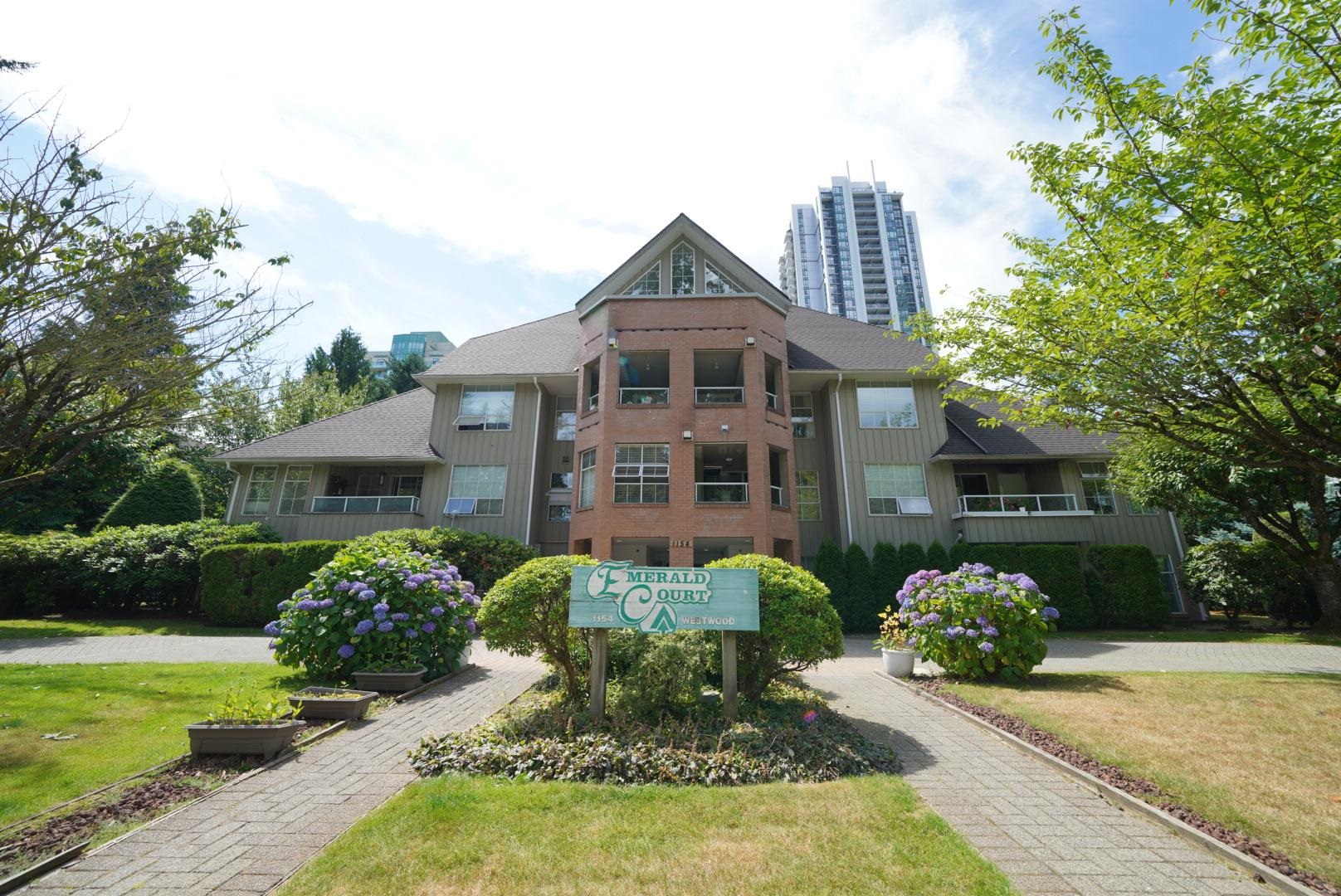
Highlights
Description
- Home value ($/Sqft)$487/Sqft
- Time on Houseful
- Property typeResidential
- Neighbourhood
- CommunityGolf, Shopping Nearby
- Median school Score
- Year built1990
- Mortgage payment
Welcome to Emerald Court! This stunning top-floor condo offers 1,475 sq ft of beautifully designed living space, highlighted by soaring 19-foot vaulted ceilings & skylights that flood the home with natural light. The thoughtfully designed layout features 2 spacious bedrooms, 2 full bathrooms, and two balconies—including one fully enclosed for year-round comfort. Enjoy an updated kitchen with extensive custom cabinetry, lots of storage & stainless steel appliances, flowing seamlessly into generous dining & living areas, perfect for entertaining. A full walk-in laundry room adds rare convenience. Ideally located across from Glen Park & walking distance to Lafarge Lake, shopping, restaurants, parks, & recreational amenities. No pets allowed.
MLS®#R3049755 updated 1 day ago.
Houseful checked MLS® for data 1 day ago.
Home overview
Amenities / Utilities
- Heat source Baseboard, electric
- Sewer/ septic Public sewer
Exterior
- # total stories 4.0
- Construction materials
- Foundation
- Roof
- # parking spaces 1
- Parking desc
Interior
- # full baths 2
- # total bathrooms 2.0
- # of above grade bedrooms
- Appliances Washer/dryer, dishwasher, refrigerator, stove, microwave
Location
- Community Golf, shopping nearby
- Area Bc
- Subdivision
- Water source Public
- Zoning description Apt
Overview
- Basement information None
- Building size 1475.0
- Mls® # R3049755
- Property sub type Apartment
- Status Active
- Virtual tour
- Tax year 2024
Rooms Information
metric
- Living room 4.267m X 4.623m
Level: Main - Laundry 1.702m X 2.261m
Level: Main - Dining room 3.962m X 3.505m
Level: Main - Bedroom 2.896m X 3.835m
Level: Main - Primary bedroom 4.801m X 6.096m
Level: Main - Kitchen 3.023m X 5.817m
Level: Main - Foyer 2.896m X 3.607m
Level: Main - Nook 2.337m X 4.648m
Level: Main - Porch (enclosed) 3.048m X 3.658m
Level: Main
SOA_HOUSEKEEPING_ATTRS
- Listing type identifier Idx

Lock your rate with RBC pre-approval
Mortgage rate is for illustrative purposes only. Please check RBC.com/mortgages for the current mortgage rates
$-1,917
/ Month25 Years fixed, 20% down payment, % interest
$
$
$
%
$
%

Schedule a viewing
No obligation or purchase necessary, cancel at any time
Nearby Homes
Real estate & homes for sale nearby

