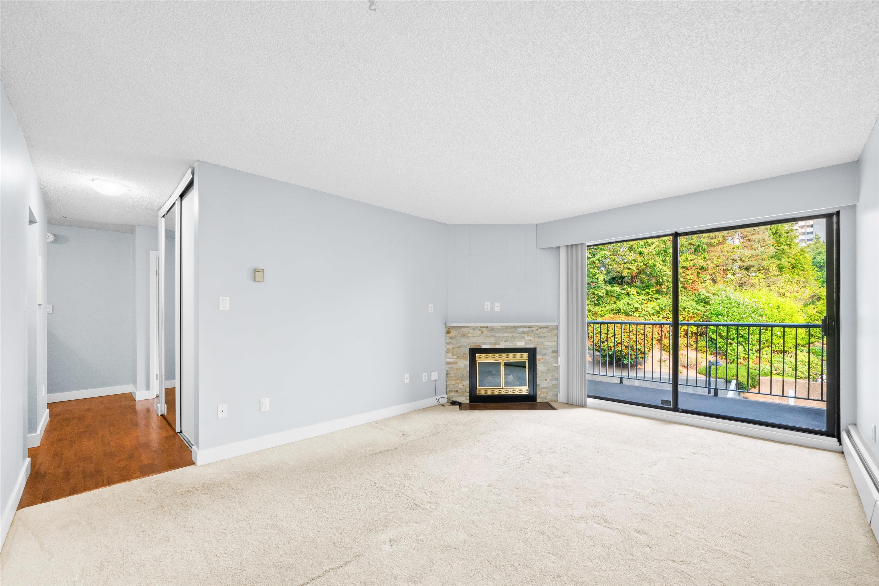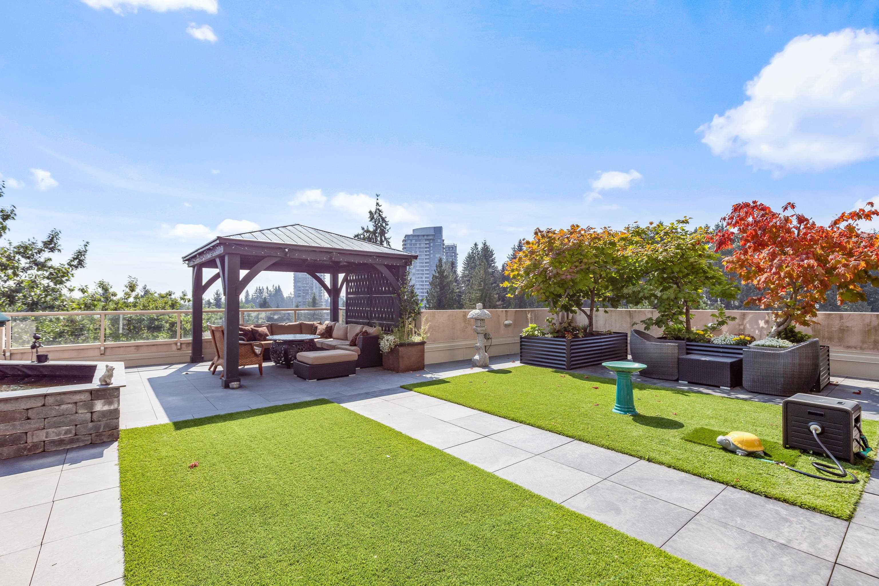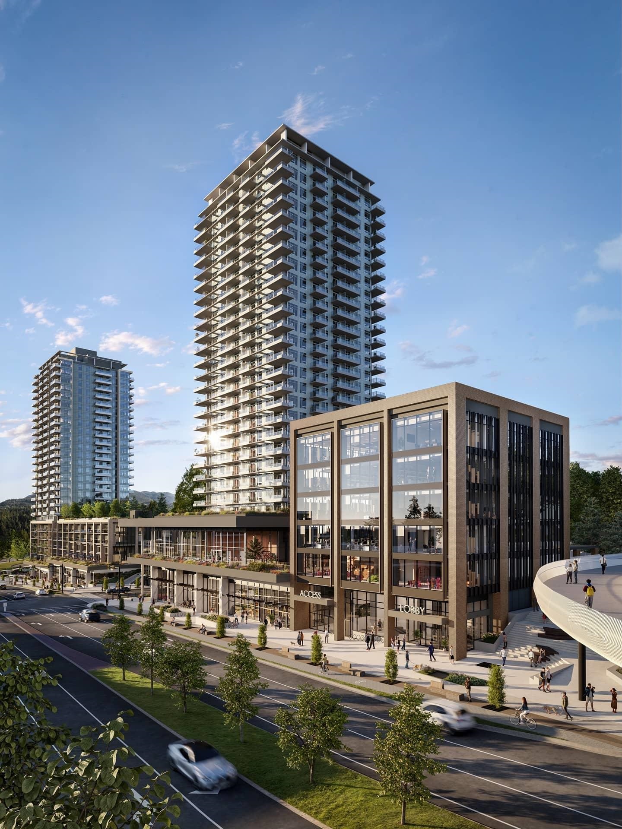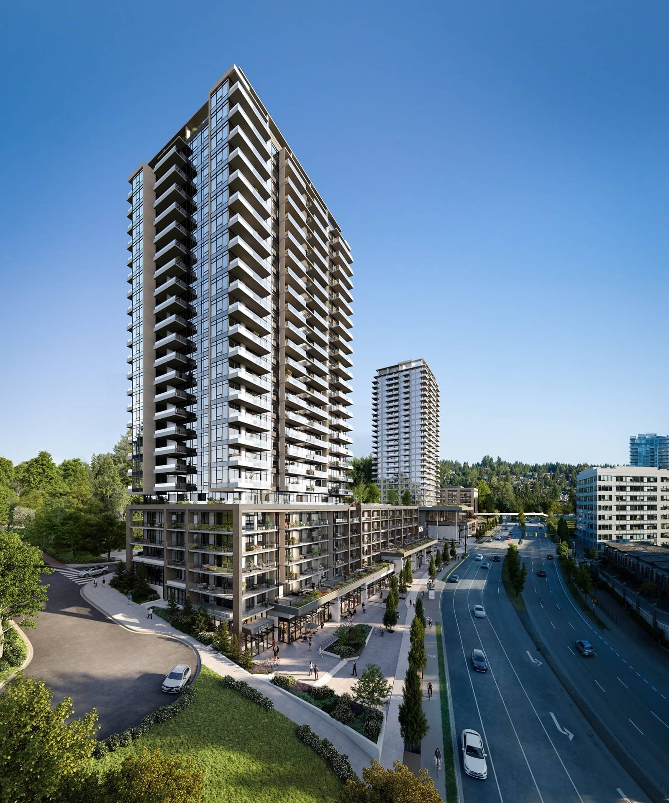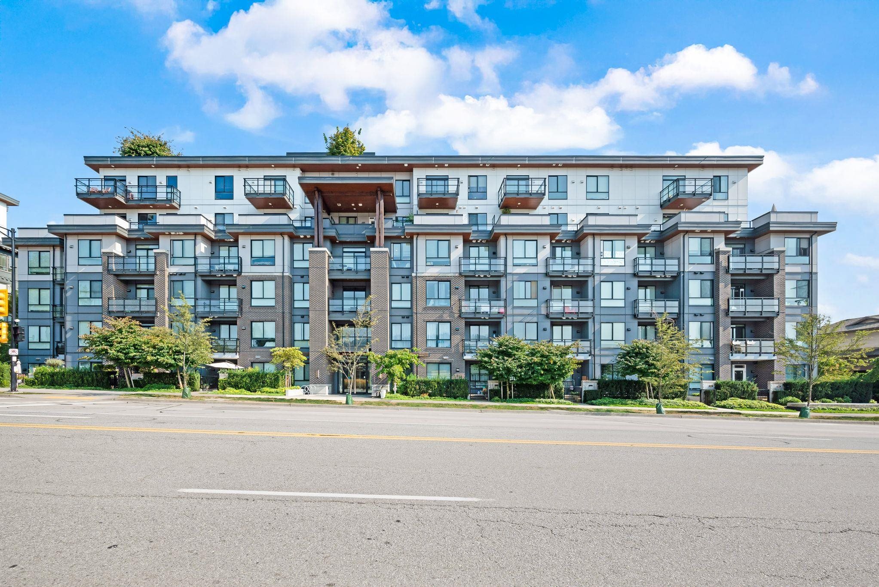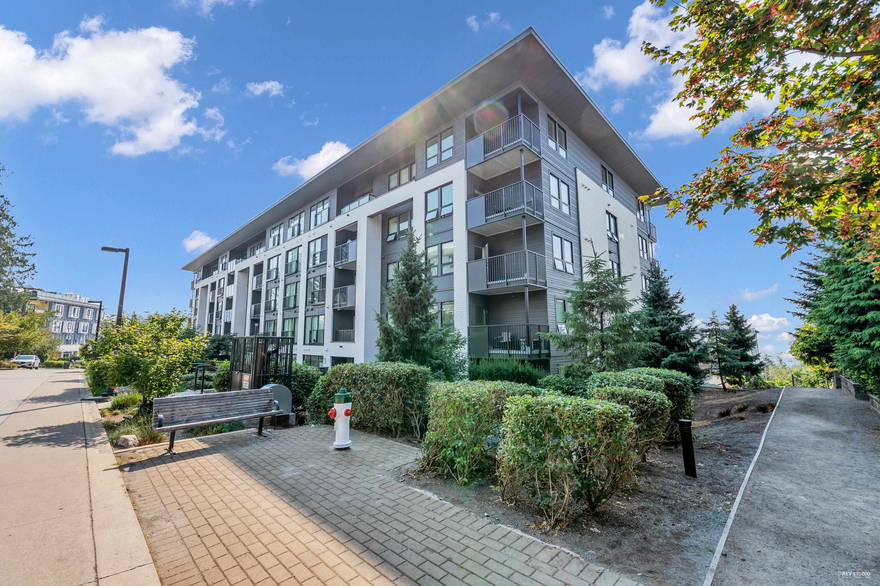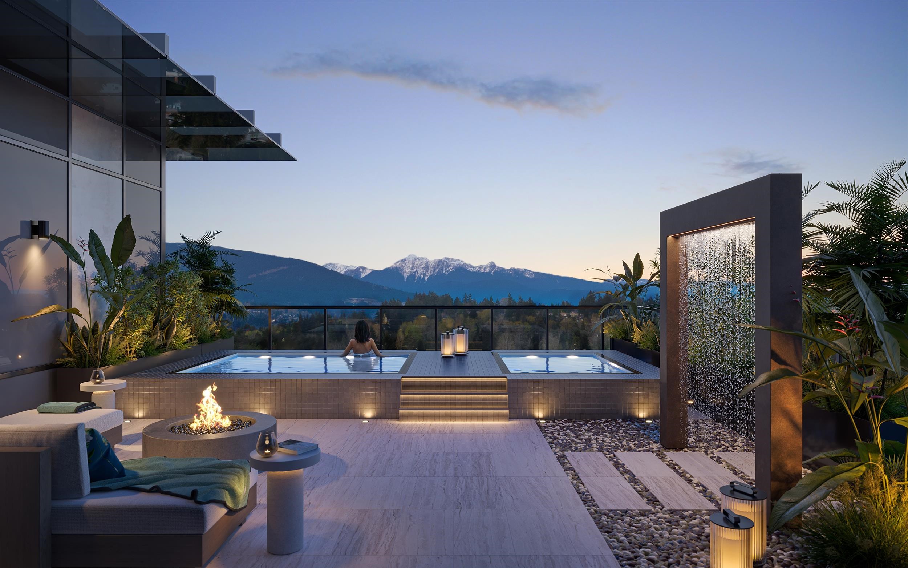- Houseful
- BC
- Coquitlam
- Town Centre
- 1163 The High Street #212
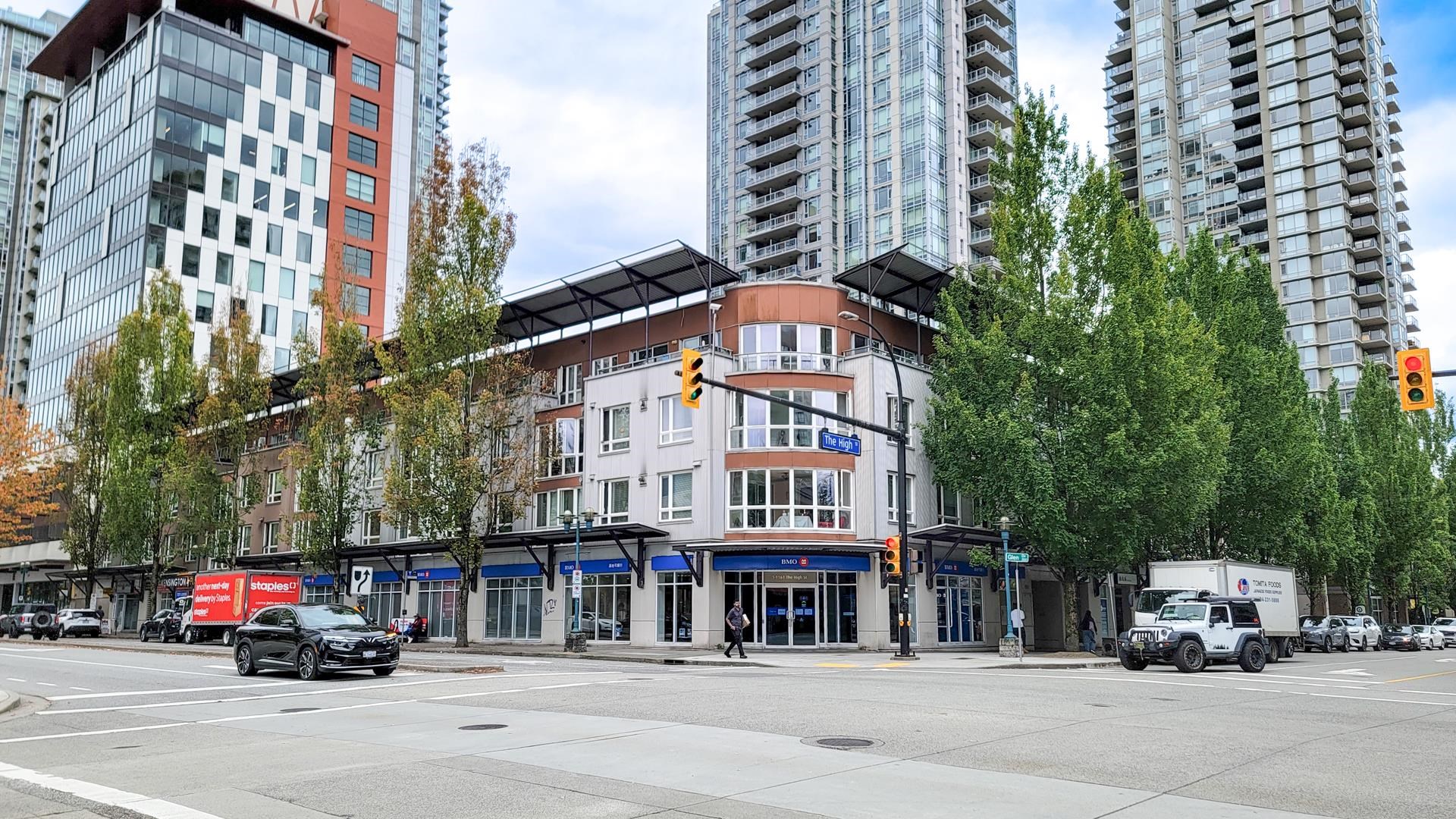
1163 The High Street #212
1163 The High Street #212
Highlights
Description
- Home value ($/Sqft)$674/Sqft
- Time on Houseful
- Property typeResidential
- Neighbourhood
- CommunityShopping Nearby
- Median school Score
- Year built1996
- Mortgage payment
Bright and perfectly located- Welcome to Unit 212 at 1163 The High street! This 2 beds, 2baths home has a smart layout, big windows & a cozy fireplace that sets the vibe. The kitchen shines with updated stainless steel appliances and loads of storage. Enjoy quiet courtyard views and DIRECT access to a huge patio right from your balcony. Just steps to Skytrains, Coquitlam Mall, Lafarge Lake, Douglas College, Glen Elementary school, Pinetree Secondary school, Aquatic centre, Community Centre, cafes, shops & much more. Includes 1 parking, 1 locker. Well kept building with sauna, party room, playground, common garden with multiple planting beds for residents to enjoy. Rentals & pets allowed - Live in or Rent out with confidence! Offer anytime. Easy to show.
Home overview
- Heat source Baseboard, electric, natural gas
- Sewer/ septic Public sewer
- # total stories 4.0
- Construction materials
- Foundation
- Roof
- # parking spaces 1
- Parking desc
- # full baths 2
- # total bathrooms 2.0
- # of above grade bedrooms
- Appliances Washer/dryer, dishwasher, refrigerator, stove, microwave
- Community Shopping nearby
- Area Bc
- Subdivision
- View Yes
- Water source Public
- Zoning description Strata
- Basement information None
- Building size 935.0
- Mls® # R3035594
- Property sub type Apartment
- Status Active
- Virtual tour
- Tax year 2024
- Bedroom 3.404m X 2.794m
Level: Main - Laundry 0.94m X 2.667m
Level: Main - Living room 3.505m X 3.531m
Level: Main - Walk-in closet 1.702m X 2.057m
Level: Main - Primary bedroom 4.293m X 3.099m
Level: Main - Dining room 3.073m X 3.531m
Level: Main - Foyer 2.032m X 1.092m
Level: Main - Kitchen 2.362m X 3.632m
Level: Main
- Listing type identifier Idx

$-1,680
/ Month

