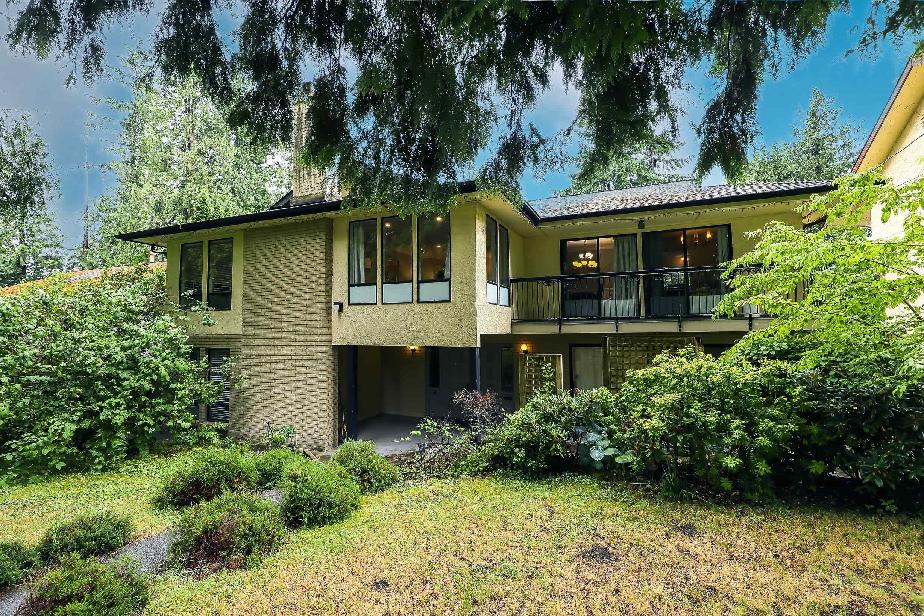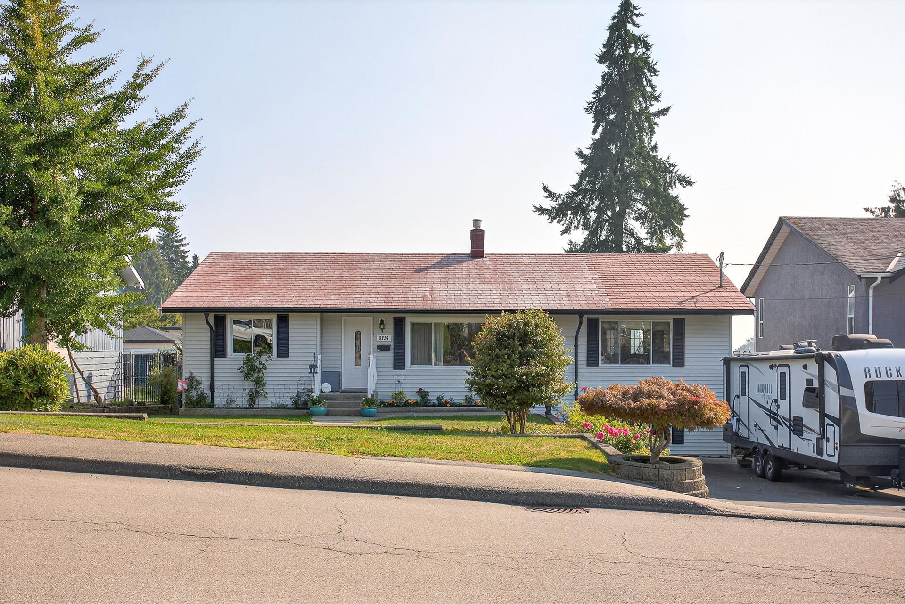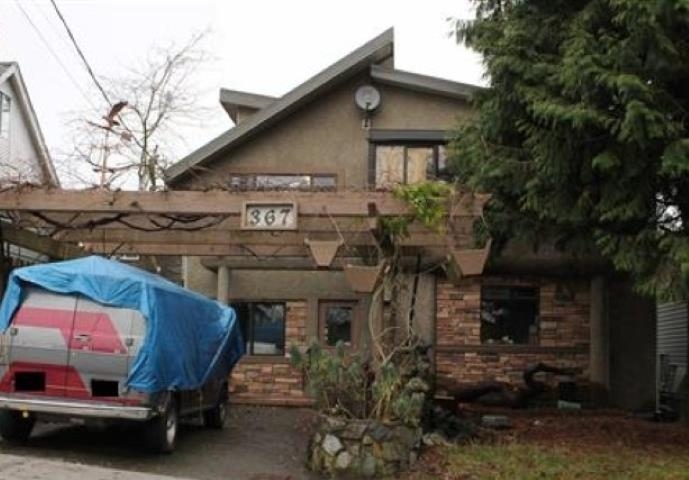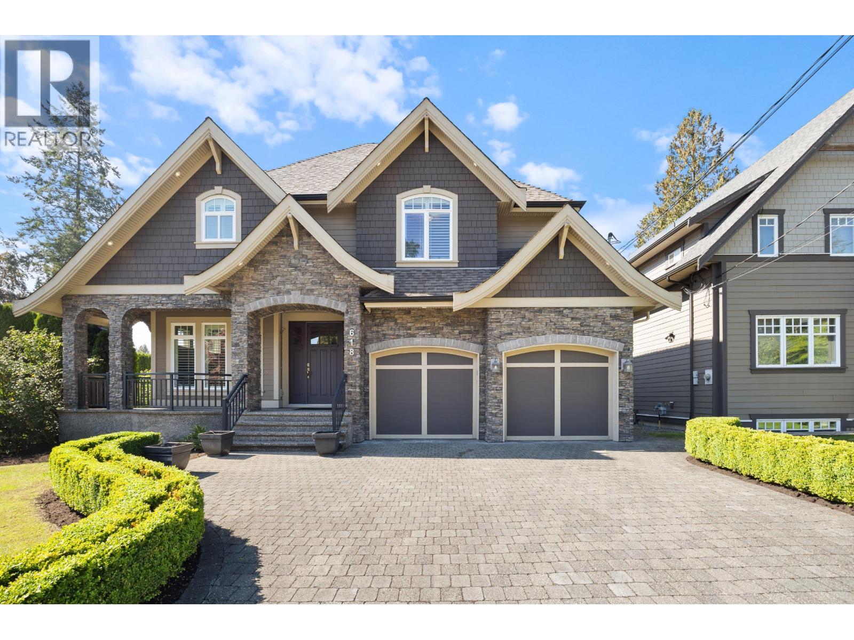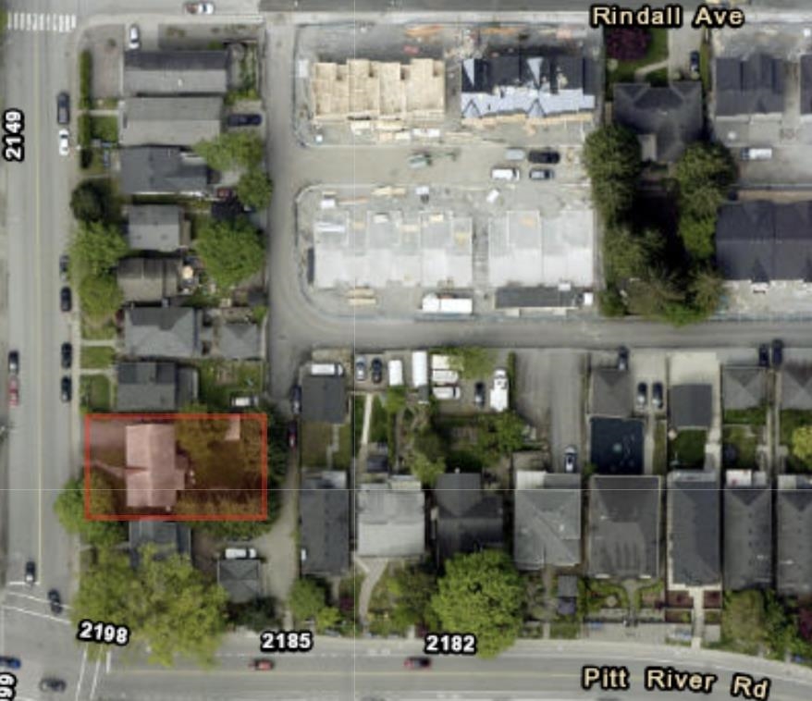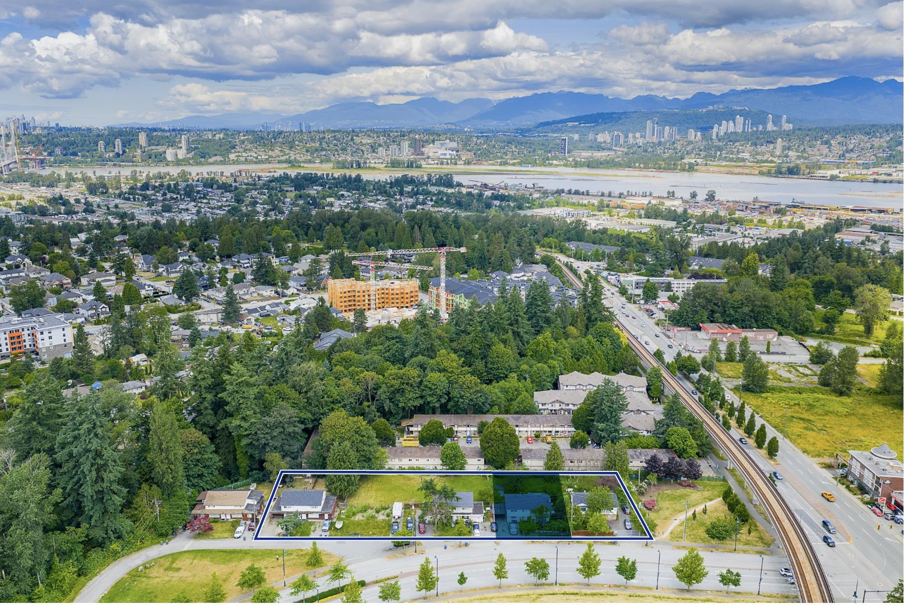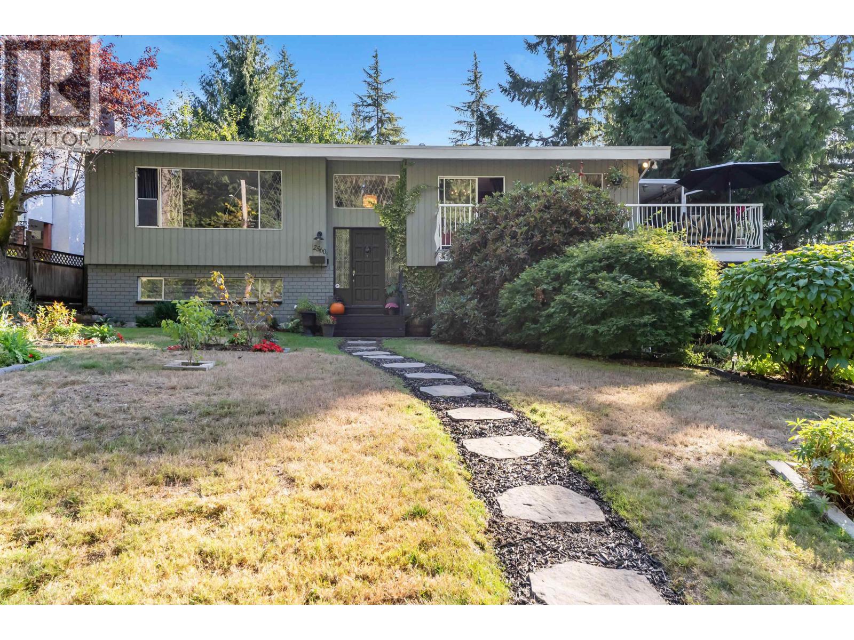- Houseful
- BC
- Coquitlam
- Central Coquitlam
- 1168 Charland Avenue
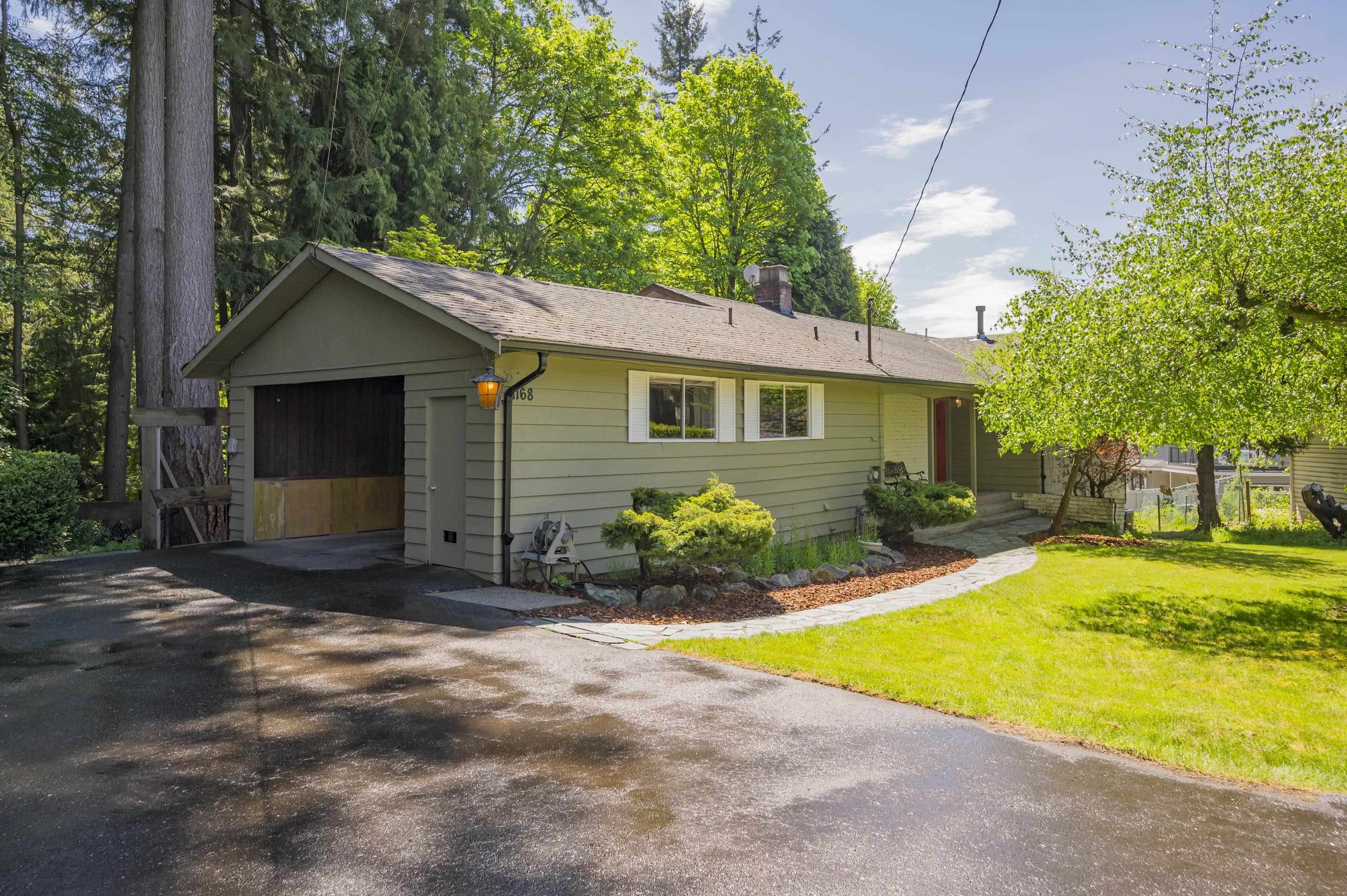
1168 Charland Avenue
1168 Charland Avenue
Highlights
Description
- Home value ($/Sqft)$664/Sqft
- Time on Houseful
- Property typeResidential
- StyleRancher/bungalow w/bsmt.
- Neighbourhood
- CommunityShopping Nearby
- Median school Score
- Year built1965
- Mortgage payment
This home is close to shops & services on Austin Heights & presents a compelling development opportunity in Central Coquitlam, leveraging its proximity to transit & the city’s growth strategies. Developers can explore rezoning for higher-density residential, renovation or reconstruction to meet modern standards. Situated on a 15,834 sq/ft lot with lane access, a greenspace/ravine at the end of a private cul-de-sac. The main floor offers a great layout. The formal living room with statement fireplace is a great place to entertain family & friends. The kitchen & adjacent dining room are the heart of the home. Down the hall are 3 bedrooms & 2 bathrooms. Downstairs offers loads of potential-suite, more living space. Private back yard with tiered decks & mature trees. Opportunity knocks here!
Home overview
- Heat source Forced air, oil
- Sewer/ septic Public sewer, sanitary sewer, storm sewer
- Construction materials
- Foundation
- Roof
- # parking spaces 8
- Parking desc
- # full baths 1
- # half baths 2
- # total bathrooms 3.0
- # of above grade bedrooms
- Appliances Washer/dryer, dishwasher, refrigerator, stove
- Community Shopping nearby
- Area Bc
- View Yes
- Water source Public
- Zoning description Rt1
- Lot dimensions 15834.0
- Lot size (acres) 0.36
- Basement information Full, partially finished, exterior entry
- Building size 2995.0
- Mls® # R3052833
- Property sub type Single family residence
- Status Active
- Tax year 2024
- Flex room 7.518m X 3.099m
- Bedroom 4.242m X 3.708m
- Storage 7.163m X 4.242m
- Recreation room 10.058m X 3.988m
- Cold room 3.886m X 2.007m
- Eating area 2.032m X 1.372m
Level: Main - Foyer 2.108m X 1.473m
Level: Main - Dining room 3.759m X 3.099m
Level: Main - Kitchen 4.42m X 3.302m
Level: Main - Bedroom 3.531m X 3.099m
Level: Main - Primary bedroom 4.166m X 3.556m
Level: Main - Laundry 2.032m X 2.007m
Level: Main - Living room 5.613m X 4.166m
Level: Main - Bedroom 3.124m X 3.099m
Level: Main
- Listing type identifier Idx

$-5,301
/ Month

